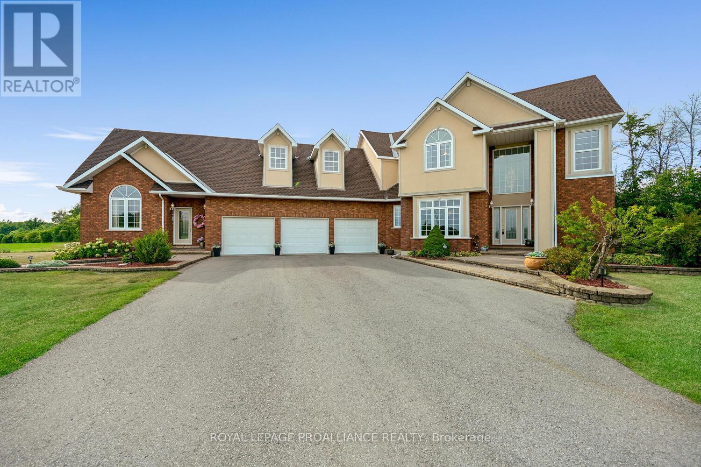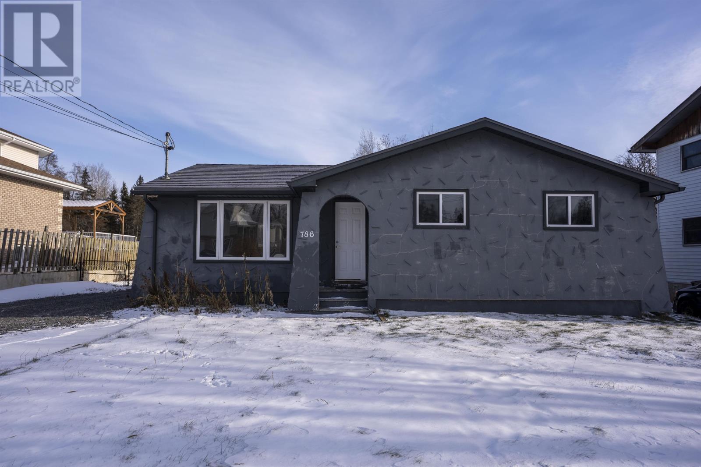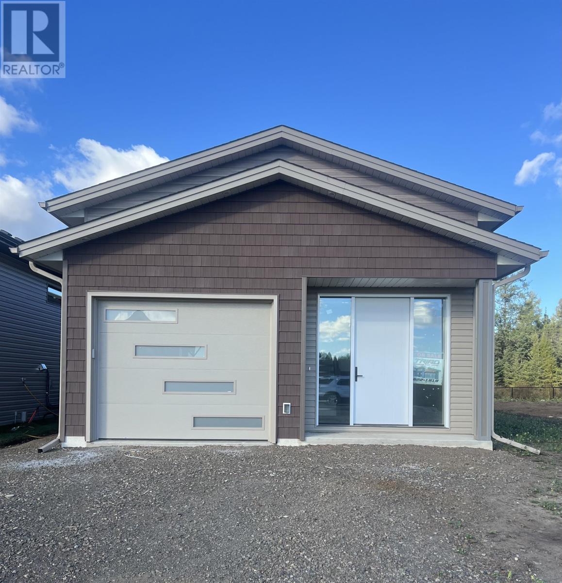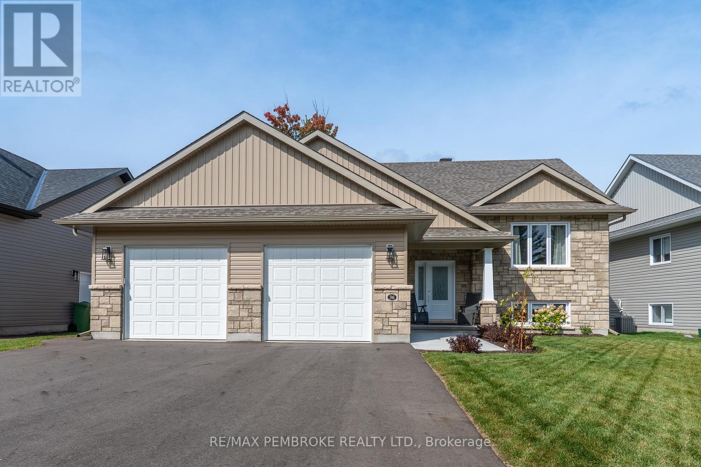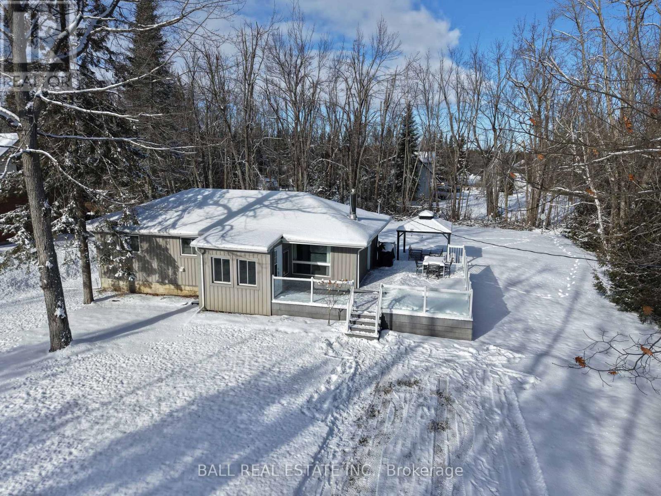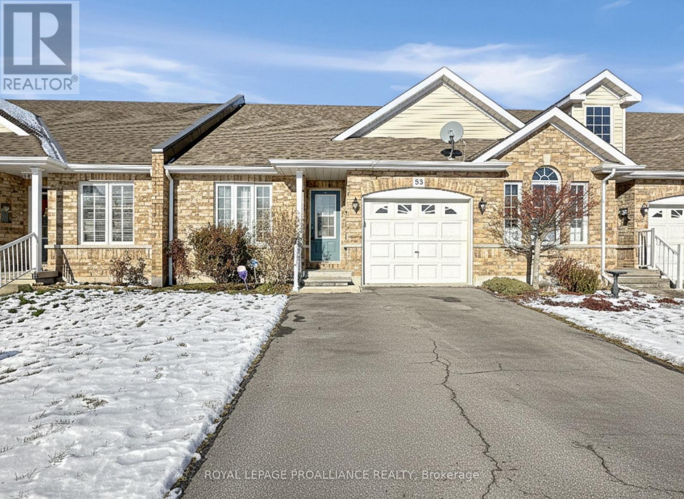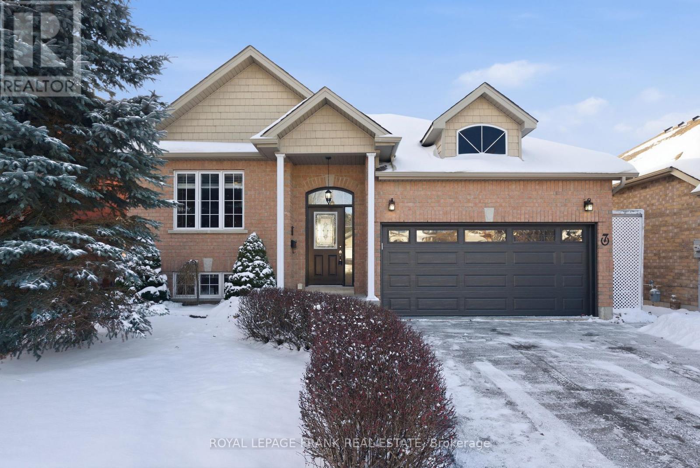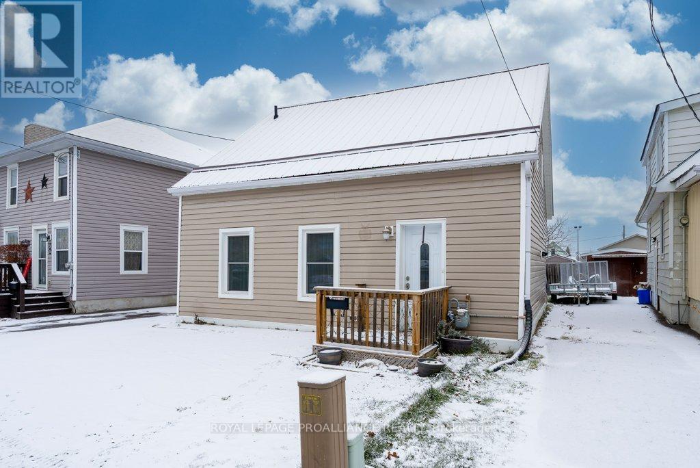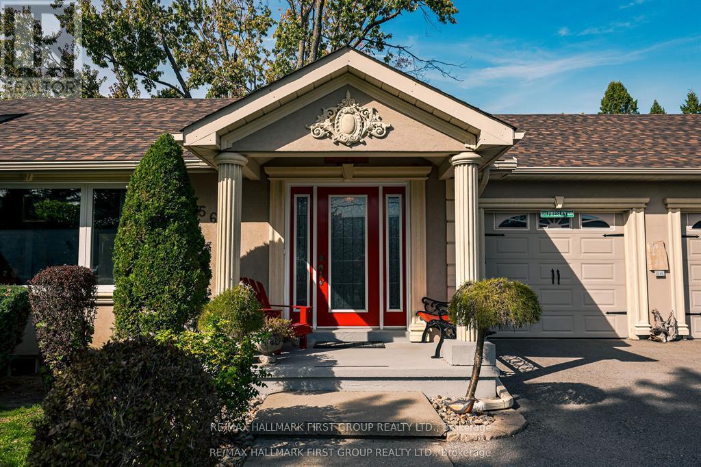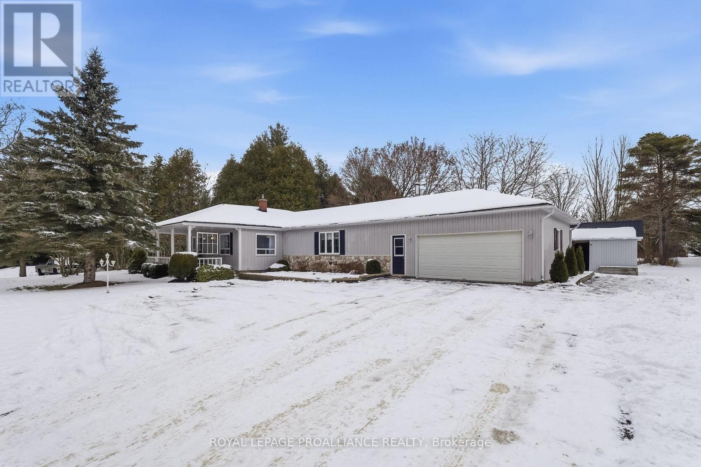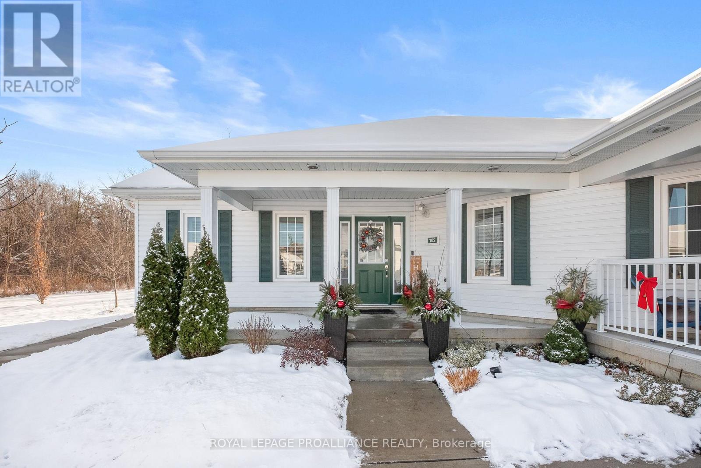3560/3562 Weir Road
Edwardsburgh/cardinal, Ontario
3560-3562 Weir Road offers endless possibilities whether you're seeking a multi-generational home, in-law suite, or even a rental investment, this property has it all.This custom-built home, circa 1998, was thoughtfully designed with families in mind. 3560 (the north unit) is an impressive 2-storey residence boasting over 3,000 sq. ft. of living space.Step into the grand foyer, where your attention is immediately drawn to the elegant chandelier cascading over the staircase. The main floor showcases a spacious formal living and dining room, along with a massive eat-in kitchen featuring an abundance of granite countertops and rich oak cabinetry. This space flows seamlessly into a cozy family room with a propane fireplace perfect for gatherings. Sunlight pours in through the generous windows, offering beautiful views of the patio and surrounding nature.Upstairs, the primary suite is a true retreat with a brand-new, spa-inspired ensuite-- complete with a soaker tub and walk-in shower-- you may never want to leave. Two additional large bedrooms offer ample space, each with deep closets that provide exceptional storage, as well as another 4 pc. bathroom. Now let's talk about # 3562 (the south unit) which is perfectly suited as an in-law suite, private residence, or rental. The units, connected in 2 ways, one being through a hallway & shared laundry room & the second being a spacious 3-bay garage that provides ample indoor parking for both units. This thoughtfully designed charming one-bedroom, one-bath bungalow, features an inviting open-concept layout (kitchen-dining-living room) w/ soaring cathedral ceilings offering 1,100 sq. ft , gleaming hardwood floors, a cozy propane fireplace, as well as an abundance of natural light. The brilliant design makes it both functional and welcoming, offering comfort and independence, while remaining closely connected to the main residence. Positioned on 1.12 acres of pristine property & accessible to hwy.416 & 401 for easy commutes. (id:50886)
Royal LePage Proalliance Realty
786 Moore Ave
Thunder Bay, Ontario
Welcome home! With room to grow, this move in ready property in a desired area, features two full baths, dinning room, 3 bedrooms & beautifully updated kitchen. Basement has kitchen, bedroom and large entertaining area. 200 amp panel on a generous lot. Just minutes from Woodcrest School, parks, the hospital, and shopping. (id:50886)
Streetcity Realty Inc.
205 Bruin Cres
Thunder Bay, Ontario
Stunning Brand New TRIAD Contracting Home in Parkdale. This beautiful b-level home offers modern design and quality craftsmanship throughout. It features 2 bedrooms up and 2 down along with 3 full bathrooms. This home is completely finished from top to bottom with over 2100 square feet of total living space. Enjoy an open-concept main floor perfect for family living and entertaining. Step out onto to large west-facing deck that backs onto tranquil green space - ideal for relaxing evenings or hosting guests. Don't miss your chance to own the brand new TRIAD Contracting home in the sought after Parkdale neighbouthood. (id:50886)
Signature North Realty Inc.
36 Zachary Street
Petawawa, Ontario
Welcome to this meticulously maintained, like-new home offering approximately 1,360 sq ft of beautifully designed living space plus a spacious 25 x 23 attached garage, perfect for extra storage, hobbies, and vehicles. Built in 2024, this property stands out with its unique layout, upscale finishes, and move-in ready condition. Step inside to discover an open-concept main level featuring warm french vanilla engineered hardwood flooring throughout the living spaces and bedrooms. The heart of the home is the chef-inspired kitchen with KitchenAid appliances, where ceiling-height cabinetry, quartz countertops, soft-close drawers, and an additional pantry tower offer both style and function. A large island with built-in trash/recycling drawer, additional storage, and seating for four makes this the perfect space for entertaining or casual meals.The spacious primary suite is a true retreat, complete with a 3-piece ensuite showcasing a custom tile shower with a built-in bench and niche, plus an exceptionally rare 14ft x 9ft connected dressing room/laundry room with French doors; an elegant and highly functional touch you will not find in most homes. Downstairs, plush carpeting leads you to a cozy family room with a natural gas fireplace, a third full bathroom, and two additional spacious bedrooms, one with frosted glass French doors which is currently used as a home office. You will also find both finished and unfinished storage areas to meet all your needs. Step outside to enjoy a fully fenced yard with a two-tier deck right off of the dining room, complete with natural gas hookup for a grill and an in-ground irrigation system to keep your lawn lush.This home combines high-end finishes with thoughtful functionality, offering a lifestyle of comfort, convenience, and quiet luxury. This is your chance to own a standout property in a desirable neighbourhood. 24 hour irrevocable required on any written offer. (id:50886)
RE/MAX Pembroke Realty Ltd.
25 Bayview Estate Road
Kawartha Lakes, Ontario
Three bedroom home in the desirable lakeside community of Bayview Estates! Enjoy Sturgeon Lake without the high waterfront taxes in this year round home between Fenelon Falls and Bobcaygeon! Featuring a bright kitchen that opens to a cozy living area complete with a propane fireplace. A three-season sunroom/mudroom offers a peaceful view of the front yard, while the large wrap around deck is perfect for entertaining; the back of the yard lined with trees for added privacy. Residents of this waterfront community enjoy access to Sturgeon Lake, which is part of the Trent Severn Waterway, offering plenty of opportunities for boating, fishing, and swimming. 5 minutes to Eganridge Golf Club and only 90 minutes to the GTA, this property blends quiet cottage-country charm with convenience. (id:50886)
Ball Real Estate Inc.
53 Sarah Court
Belleville, Ontario
Welcome to this charming townhouse bungalow offering low-maintenance living in a comfortable and well-designed layout. With an attached single-car garage and thoughtful updates throughout, this home is ideal for anyone seeking convenience and modern comfort. Step inside to a bright front bedroom, perfect for a guest room, home office, or cozy retreat. The main level continues with an open-concept kitchen, living, and dining area, ideal for both everyday living and entertaining. The updated kitchen features modern appliances and ample workspace, while the living room offers direct access to the rear yard for easy outdoor enjoyment. The spacious primary bedroom includes a walk-in closet and a cheater ensuite door to the well-appointed 4-piece main bathroom. Main floor laundry adds practicality and ease to daily routines. The fully finished lower level provides exceptional versatility with a generous recreation room, a second full bathroom, and a large third bedroom. An additional office/flex room offers the potential for a fourth bedroom or hobby space. A sizeable utility room and convenient under-stair storage ensure plenty of room for organization. (id:50886)
Royal LePage Proalliance Realty
7 Brock Street
Kawartha Lakes, Ontario
Beautiful RAISED BUNGALOW within walking distance to parks and trails. The main level offers hardwood floors and an open-concept kitchen and family room, with the family room featuring a cozy gas fireplace and Juliette balcony. Two bedrooms on the main floor include a primary suite with a walk-in closet and 3-pc ensuite WITH a walk-in shower! A second full bath, main floor laundry, and garage access from inside the home adds even more convenience. The lower level provides a third bedroom, 3-pc bath, hobby room, generous storage, and a massive rec room with a basement walkout to the private, landscaped backyard with mature trees, perennial gardens, interlock patio, hard-top gazebo, and a charming garden shed. You won't want to miss this one! (id:50886)
Royal LePage Frank Real Estate
31 Pelham Street
Quinte West, Ontario
Welcome to this charming and beautifully updated home, offering three bedrooms and two full bathrooms, one on each level for added convenience. The main floor features a bright living room with an included electric fireplace, a main-floor bedroom with a closet, a designated laundry room, and a freshly updated interior with modern finishes throughout. Beautiful and functional kitchen with plenty of cupboard space, a kitchen island, plus a large pantry. Updates within the last couple ownerships are: forced-air natural gas furnace, central air, metal roof, plumbing, and a variety of cosmetic enhancements that bring a fresh, move-in-ready feel. Step outside to a deep, spacious backyard complete with a large deck, an included gazebo, three storage sheds, and plenty of room for gardening or outdoor hobbies. Inside, you'll also appreciate the excellent storage and closet space throughout the home. Perfectly located within walking distance to downtown Trenton, the Trent River, and beautiful walking trails, plus close to all amenities and just minutes to Highway 401. This is the ideal starter home or downsizing option, offering comfort, convenience, and exceptional value. (id:50886)
Royal LePage Proalliance Realty
1856 Sherbrooke Street W
Cavan Monaghan, Ontario
Location Location Location! Welcome Home To This Stunning Bungalow on A 3/4 Acre WEST end Lot that is built with style in mind both inside and out. Brand New Roof, High End Dura-Rack Masonry Exterior Your very own circular driveway and Triple CAR garage with heated Man Cave, boast endless possibilities for hobbyist and car collectors. Family Room is Sky Lit with Cathedral ceiling, With Cozy Gas Fireplace - Perfect For Those Chilly Evenings and You Want To Unwind. Maple floors, double garden doors that leads to massive deck. Main Floor Primary Bedroom, Large lower level with GAMES / Entertainment Room, with wet bar, bedrooms, washroom, storage and more.......Huge Private lot allows for endless possibilities (id:50886)
RE/MAX Hallmark First Group Realty Ltd.
7839 Mill Street S
Port Hope, Ontario
This sprawling country bungalow sits on an exceptional park-like lot in the desirable small- town community of Garden Hill. Sit back, relax and enjoy the peace and quiet of your own private retreat surrounded by trees and greenery. The large, level lot is more than an acre in size and has plenty of room to unwind or entertain. Walking up to the entrance, you'll find a charming covered front porch, the perfect place to enjoy morning coffee or relax at the end of a long day. Inside there are 3 bedrooms, 3 full baths and lots of well designed main floor living space. Two of the bedrooms are complete with their own ensuites. The open kitchen, dining area and family room provide a great space for entertaining large groups of family and friends during special occasions. As you continue through the home, you'll find a massive living room complete with a bar area and a walkout to a large tiered back deck that overlooks the picturesque backyard. Completing the main floor living space is a practical mudroom/laundry room that connects to the generous 1.5 car attached garage with opening garage doors on both sides. Outside, there is an outbuilding providing additional storage options for this home. For the golf enthusiast or casual player who enjoys spending time in the back yard, there is a golf green tucked in the back corner of the lot. This is a perfect place to practice your putting or short game from the nearby chipping pad. This country property is the complete package and is perfect for those looking for a peaceful space to call home. (id:50886)
Royal LePage Proalliance Realty
102 - 300 Croft Street
Port Hope, Ontario
Welcome to Unit 102 at 300 Croft St in Port Hope. Newly built in 2023, this condo townhouse offers effortless, modern living across one level. With 2 bedrooms plus a flex laundry and den space, and 1.5 baths, the home features stylish finishes throughout including vinyl plank flooring, sleek quartz counters in the kitchen and bathrooms, upgraded under mount kitchen lighting, California shutters, upgraded LG black stainless steel appliances, and an extended kitchen countertop for added seating. The bright open concept layout is enhanced by 9 ft ceilings, vaulted ceilings in the kitchen and living room, and a large window with a view that's not to be missed. An oversized laundry room provides excellent flexibility, housing an all in one wash and dry centre while doubling as a den area and utility or storage space. The owned on demand tankless water heater adds peace of mind, and all inclusive services such as garbage, snow removal, grass cutting, and garden maintenance keep day to day living simple. The parking space is located directly in front of the unit's door for added convenience. Backing onto the Trinity College green space rather than neighbouring units, this condo is surrounded by mature trees and lush greenery. With easy access to the 401 and nearby amenities, this home delivers comfort, convenience, and community. **Note: BBQs are allowed** (id:50886)
Royal LePage Proalliance Realty
1563 Scollard Crescent
Peterborough, Ontario
Outstanding Opportunity to Own a 3+2 Bedroom 3 Full Bathrooms Bungaloft, In Premier North End Thompson Bay Estates Neighborhood of Ptbo., With W/O Basement Has A 2 Bedroom In-Law Setup. Over 2,700 sq feet of living space!! Real yard'Cedar hedges provide privacy. Immediate possession available. Close Proximity to Trent University, Nearby Walking Trails, Peterborough Golf & Country Club, Green-space, Thompson Bay, & Nearby Park With Outdoor Skating in Winter. Plenty of parking , 3 places in driveway + two vehicles in the garage . Features Modern Open Concept Design With Functional U-Shaped Kitchen Overlooking Living Room, Walkout to Deck with High Elevation, Offering Panoramic Western Views Of Gorgeous Sunsets. Elevated Views Make for a Fabulous Property and Opportunity to Live in Upscale Neighborhood. Spacious Primary Bedroom With 3 Pc Ensuite, Double Closets. Main Floor Features Two Bedrooms, spacious main bathroom with soaker tub & separate shower, and stackable laundry. Convenient Access Door from Garage into House. Bright Lower Level Rec Room With Gas Fireplace, 2nd stackable laundry. Conveniently Located Close to Schools, Shopping, Entertainment, & Peterborough's Vibrant Dining. Peterborough is an Incredible City to Live in, with First-Class Facilities & Small-Town Friendly Vibe. Easy Access to Downtown Offers Amazing Cuisine & Cafes. (id:50886)
Mcconkey Real Estate Corporation

