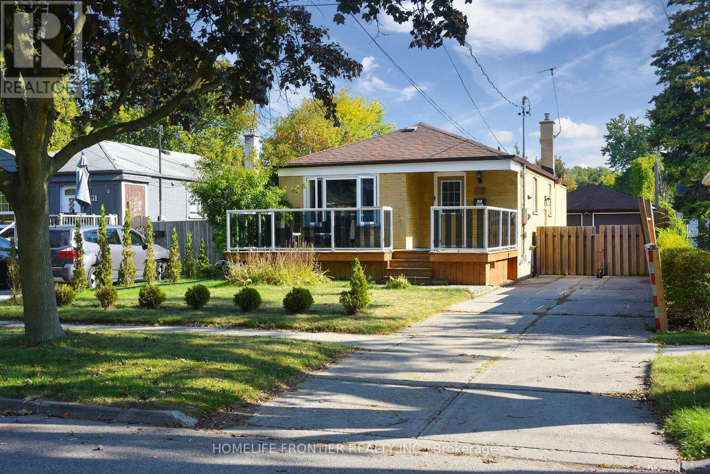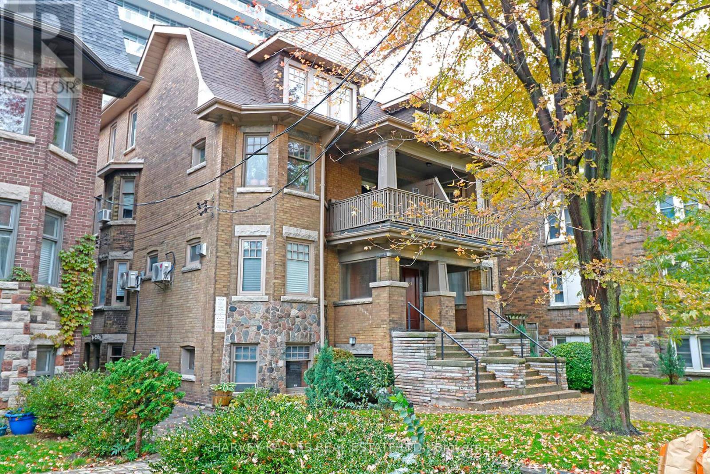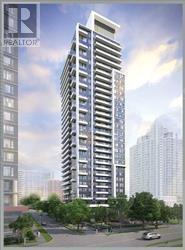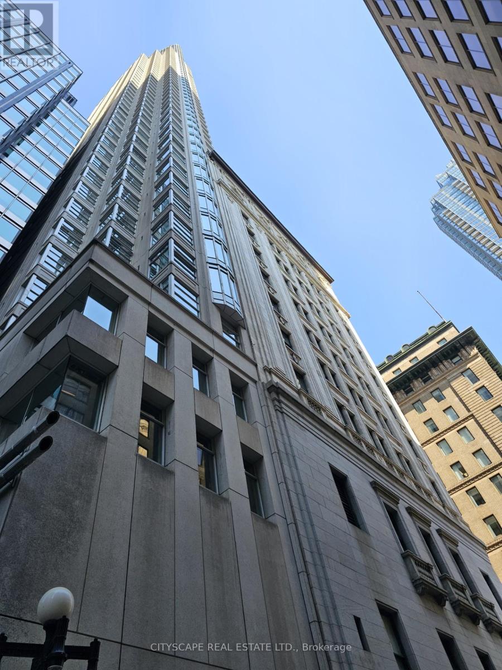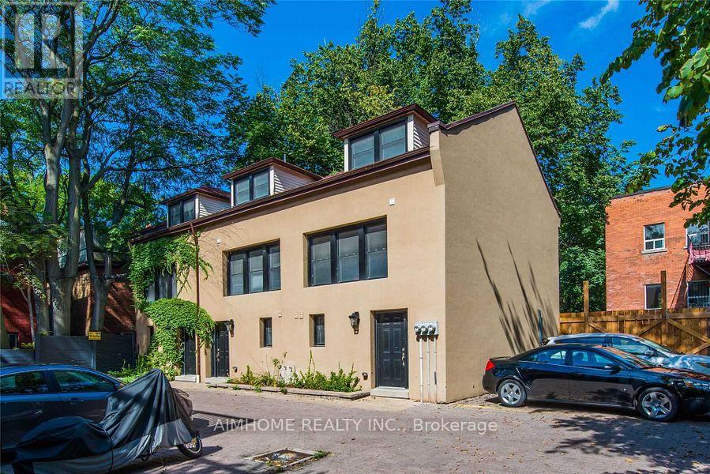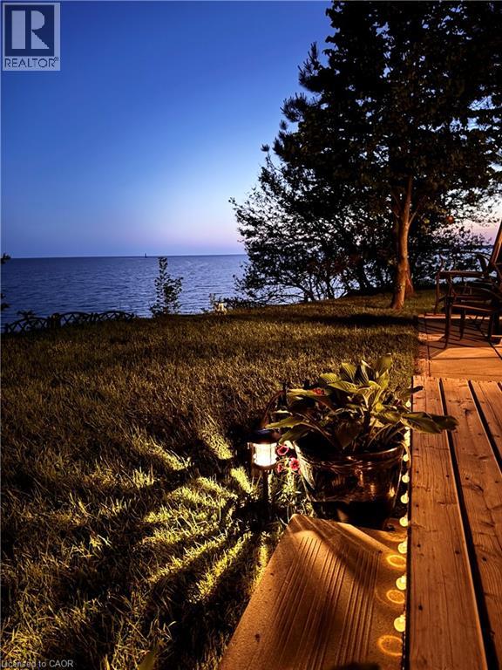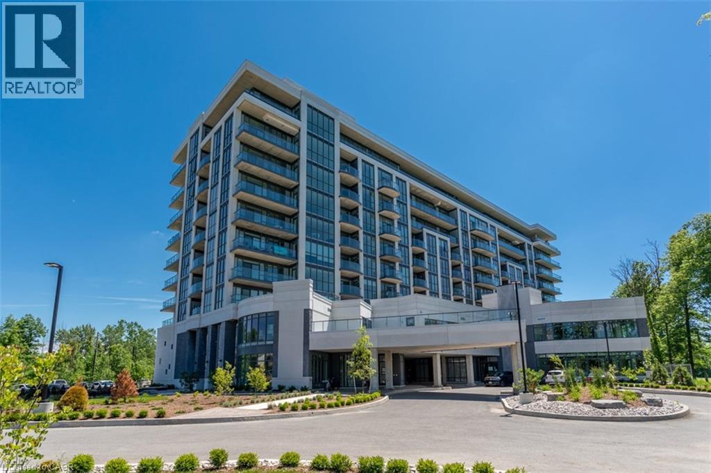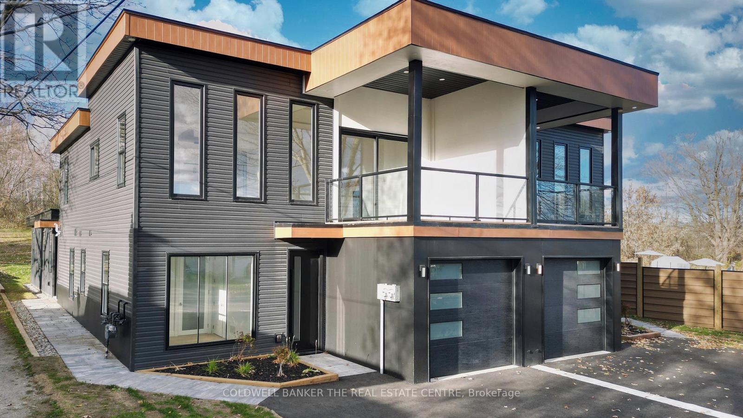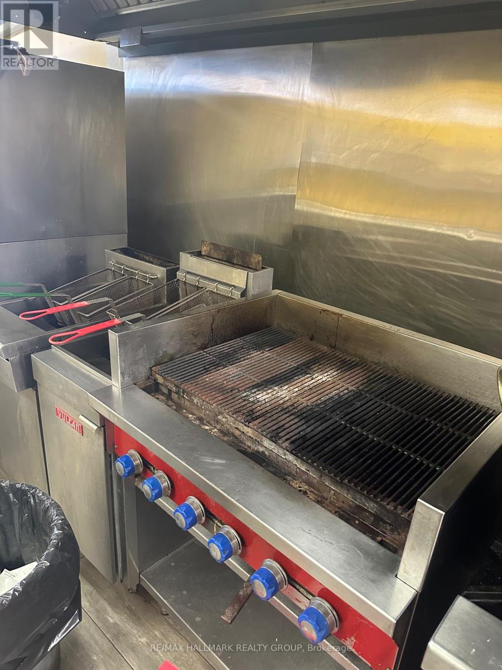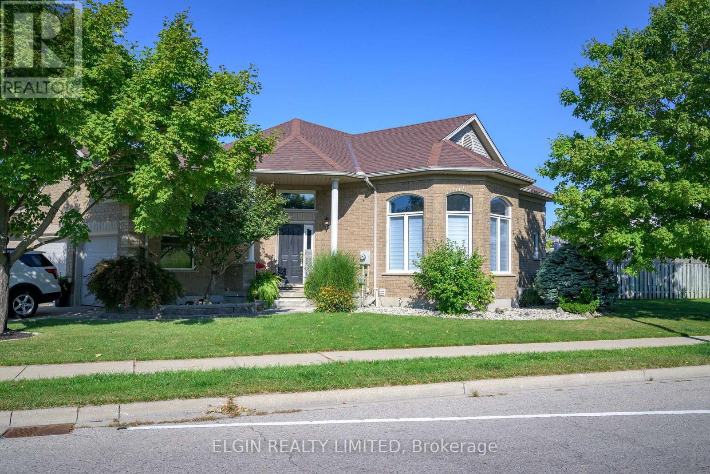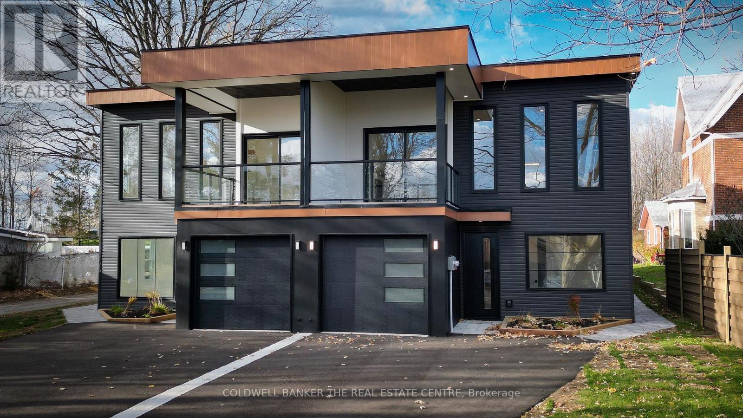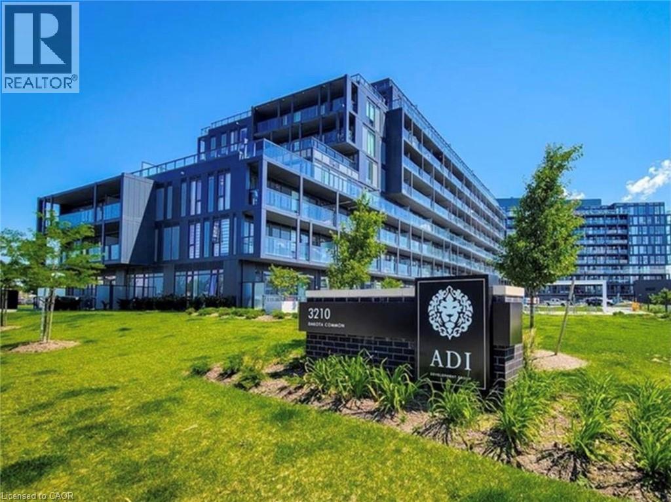109 Darlingside Drive
Toronto, Ontario
SUNNY / BRIGHT 3+1 BED HOUSE ON THE STUNNING LOT OF 40 X 187 FT. OPEN CONCEPT, OVERSIZED DETACHED DOUBLE GARAGE, 19'7" X 23'6" (460 SQ.FT.) LIVING ROOM & 3RD BEDROOM WINDOWS UPGRADED, SEPARATE ENTRANCE TO THE BASEMENT, CLOSE TO THE LAKE, TTC, FRENCH IMMERSION & PUBLIC SCHOOLS, PARKS AND BIKE TRAILS. (id:50886)
Homelife Frontier Realty Inc.
1 - 152 Hilton Avenue
Toronto, Ontario
Move to the prestigious Forest Hill/Casa Loma neighbourhood. Beautiful 2-bedroom lower-level apartment with a private entrance and in-suite laundry. This spacious unit sits directly across from Wells Park and is an easy walk to the St. Clair subway. Features include hardwood floors throughout, a gas fireplace, an exposed brick accent wall, a dedicated foyer, and a bathroom with both a walk-in shower and a separate tub. The kitchen is complete with appliances (fridge, stove, dishwasher, microwave) and a kitchen island. Pet friendly building. Minutes away from Casa Loma and Yorkville. Neighbourhood amenities include Loblaws, the library, streetcar access, restaurants, and shopping. Photos taken from a previous listing. (id:50886)
Harvey Kalles Real Estate Ltd.
1510 - 75 Canterbury Place
Toronto, Ontario
Bright, Luxury Condo With Large Balcony, 9' Ceiling, At Very Convenience North York Downtown Area, Steps To TTC, Subway Station, North York Center, School, Park, Library, Shops, Restaurants, Super Markets Etc., Lots Of Visitor Parking Spots, Move-in Ready. (id:50886)
Culturelink Realty Inc.
3706 - 1 King Street W
Toronto, Ontario
Experience style and convenience in this rarely offered, all-inclusive fully furnished studio. This thoughtfully designed open-concept suite features a cozy bed, functional kitchen workspace, and inviting dining area. Elegantly finished with stylish touches, it includes modern appliances, basic cable and hotel Internet. Enjoy stunning views of the city skyline and an unbeatable location in the heart of Torontos Financial and Entertainment Districts. Located in a beautiful historical building with direct indoor access to King Subway Station. (P.A.T.H.) (id:50886)
Cityscape Real Estate Ltd.
Th#2 - 360 R Dundas Street E
Toronto, Ontario
This Amazing Condo Townhouse With Exclusive One Car Garage Parking, 3 Levels, 2 Bedrooms, 2 1/2 Baths, Fully Renovated, Modern Kitchen With Stainless Steel Appliances, Granite Counters. (id:50886)
Aimhome Realty Inc.
25 Erie Heights Line
Lowbanks, Ontario
NEW BREAKWALL TO BE INSTALLED. Contract signed for new breakwall with tentative start date of 2025. Construction to include 6-8 tonne stones for the bottom and 2-5 tonne limestone slabs for the upward revetment, includes all Gabion and Geo textile underneath. Roof shingles replaced and gutter leaf guards installed Nov 2025. Nestled in a picturesque setting, this charming 4 season cottage offers an expansive view of Lake Erie. Imagine waking up to breathtaking views of the lake every morning. This turnkey cottage is fully equipped and ready for a fun-filled summer. With its private location at the end of the lane, it’s the perfect spot for the whole family to enjoy the outdoors with ample room for relaxation and outdoor activities, plus plenty of parking. As the sun sets, you can unwind on the sprawling deck and enjoy the warm summer nights. The cottage features a large, well-equipped kitchen with plenty of natural light, a cozy fireplace in the living room, and 3 comfortable bedrooms. Why waste hours driving to Muskoka when this fantastic property is just an hour away from Hamilton, 1.2 hours from Oakville, and 1.5 hours from Mississauga? As a successful short term rental, this cottage represents an excellent investment opportunity. The turnkey nature of the property means it is ready to generate income immediately. The popularity of Lake Erie as a travel destination makes this a lucrative opportunity for the savvy investor (id:50886)
Royal LePage State Realty Inc.
7711 Green Vista Gate Unit# 508
Niagara Falls, Ontario
Welcome to Upper Vista Niagara, a luxurious condominium community just minutes from the Falls! This bright and spacious 1 Bedroom + Den suite offers modern finishes, an open-concept layout, and floor-to-ceiling windows that fill the space with natural light. The versatile den is perfect for a home office or guest space. Enjoy the convenience of outdoor surface parking and a private locker for extra storage. Exceptional amenities include an indoor pool, fitness centre, yoga room, party room, and 24-hour security. Located in one of Niagara’s most desirable areas — close to restaurants, shopping, golf, the casino, and major highways. Perfect for first-time buyers, downsizers, or investors seeking a vibrant lifestyle in a prime location! (id:50886)
Royal LePage Burloak Real Estate Services
60 Gray Street
Severn, Ontario
New Construction 60 & 62 Gray St. Both Available: Here are 6 things you will love about these 2 modern semi-detached duplexes. 1. Each have a Legal Apartment: This isn't just a home; it's 800 additional sq. ft. of powerful financial asset or a separate living space for family. The separate legal 1-bedroom apartment is complete with its own private entrance, separate hydro meter, full kitchen, laundry hookup, separate forced air furnace plus it has cozy in-floor heating throughout, and a walkout deck is perfect for generating rental income or for private multigenerational living. 2. A Stunning Open-Concept Entertainment Space: The 1,718 sq.ft. main residence is designed for modern living and has lots of wow factor. The second floor features a spectacular open-concept great room with soaring 12 ft. ceilings, and a cozy gas fireplace. Efficient forced-air heating and central A/C throughout plus additional in-floor heat on ground level ensure perfect comfort in every season, while the seamless walkout leads to your private covered balcony.3. Worry-Free New Construction: Enjoy total peace of mind knowing this home is brand new and protected by a New Build Tarion Warranty and ICF separation between units. Everything is modern, efficient, and built to last, allowing you to simply move in and relax.4. A Flexible & Functional Layout: The main home offers a versatile 3-bedroom, 2-full-bathroom layout perfect for families of any size. Everyday convenience is built right in including an attached single-car garage with handy inside entry.5. An Unbeatable Walkable Location: Situated just a short walk from the heart of Coldwater, you can easily leave the car at home. Stroll to downtown shops, nearby parks, and the local public school in minutes.6. Modern Style & Move-In Ready: With contemporary finishes and a thoughtful design, this home is the definition of move-in ready. There is nothing left to do but unpack and begin your next chapter. (id:50886)
Coldwell Banker The Real Estate Centre
2 Galbraith Court
St. Thomas, Ontario
Welcome to 2 Galbraith Court. This bright and spacious 3-bed, 2-bath home sits on a south-facing corner lot in a mature, family-friendly neighbourhood. Featuring soaring 12 ceilings, large windows, and a functional multi-level layout, the home includes a sun-filled living room, dedicated dining area, and updated kitchen with quartz countertops and included appliances. French doors open to a massive deck and fully fenced yard perfect for outdoor living. Enjoy a cozy lower-level family room with gas fireplace, plus a large laundry room and plenty of storage. Double garage, wide driveway, and fantastic curb appeal this home offers comfort, flexibility, and space in an ideal location. ** This is a linked property.** (id:50886)
Elgin Realty Limited
62 Gray Street
Severn, Ontario
New Construction 60 & 62 Gray St. Both Available: Here are 6 things you will love about these 2 modern semi-detached duplexes. 1. Each have a Legal Apartment: This isn't just a home; it's 800 additional sq. ft. of powerful financial asset or a separate living space for family. The separate legal 1-bedroom apartment is complete with its own private entrance, separate hydro meter, full kitchen, laundry hookup, separate forced air furnace plus it has cozy in-floor heating throughout, and a walkout deck is perfect for generating rental income or for private multigenerational living. 2. A Stunning Open-Concept Entertainment Space: The 1,718 sq.ft. main residence is designed for modern living and has lots of wow factor. The second floor features a spectacular open-concept great room with soaring 12 ft. ceilings, and a cozy gas fireplace. Efficient forced-air heating and central A/C throughout plus additional in-floor heat on ground level ensure perfect comfort in every season, while the seamless walkout leads to your private covered balcony.3. Worry-Free New Construction: Enjoy total peace of mind knowing this home is brand new and protected by a New Build Tarion Warranty and ICF separation between units. Everything is modern, efficient, and built to last, allowing you to simply move in and relax.4. A Flexible & Functional Layout: The main home offers a versatile 3-bedroom, 2-full-bathroom layout perfect for families of any size. Everyday convenience is built right in including an attached single-car garage with handy inside entry.5. An Unbeatable Walkable Location: Situated just a short walk from the heart of Coldwater, you can easily leave the car at home. Stroll to downtown shops, nearby parks, and the local public school in minutes.6. Modern Style & Move-In Ready: With contemporary finishes and a thoughtful design, this home is the definition of move-in ready. There is nothing left to do but unpack and begin your next chapter. (id:50886)
Coldwell Banker The Real Estate Centre
3210 Dakota Common Unit# A401
Burlington, Ontario
Welcome to contemporary living at Valera Condos in Burlington! This bright and stylish 1-bedroom, 1-bath suite offers a functional open-concept layout with 9-ft ceilings and floor-to-ceiling windows that flood the space with natural light. The sleek kitchen features quartz countertops, stainless steel appliances, and ample cabinet space. Enjoy the spacious balcony with views. Thoughtfully designed for comfort and convenience, this unit includes in-suite laundry, 1 underground parking spot, and a storage locker. Valera offers resort-style amenities including a fitness centre, rooftop terrace, outdoor pool, party room and 24/7 concierge. Located just minutes from shopping, restaurants, parks, highways, and the GO Station. (id:50886)
Royal LePage Burloak Real Estate Services

