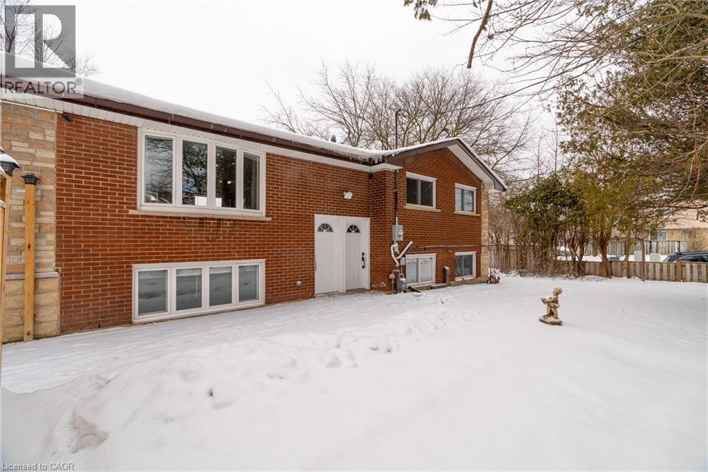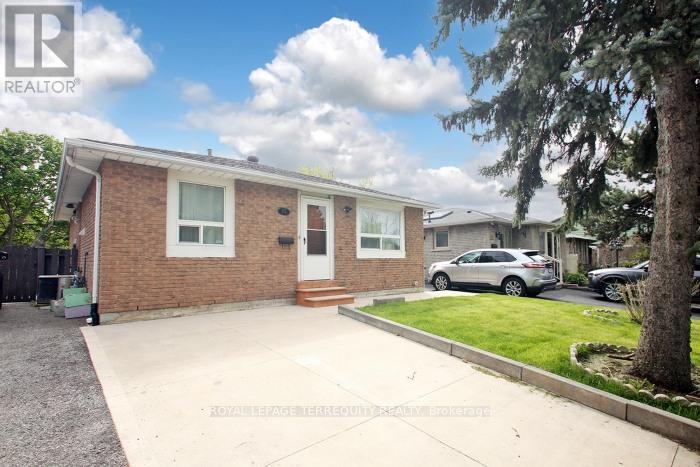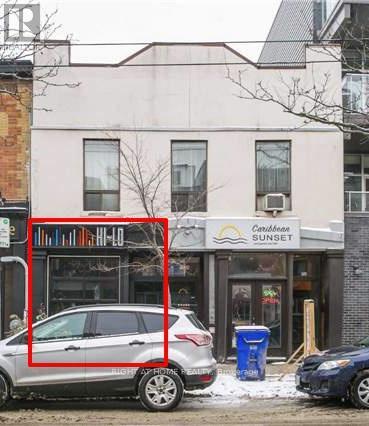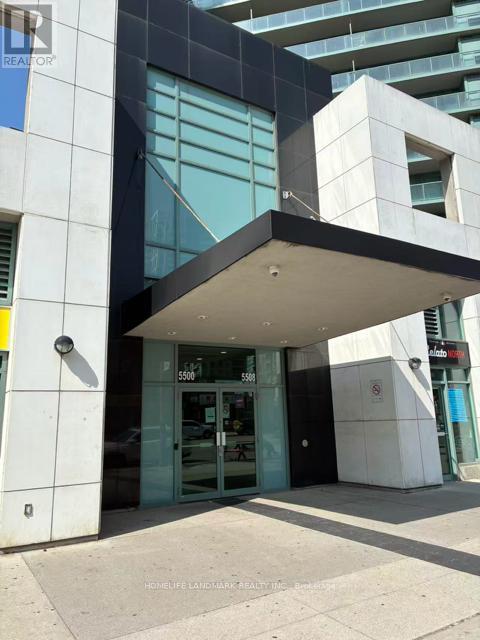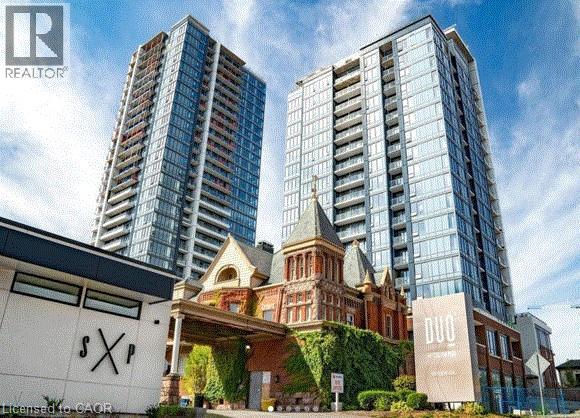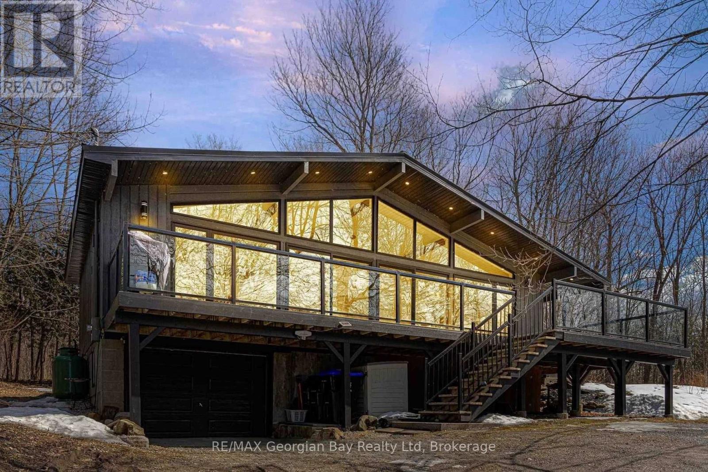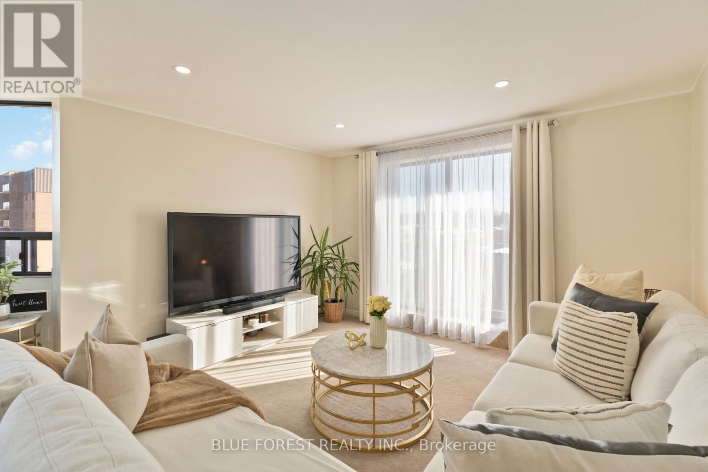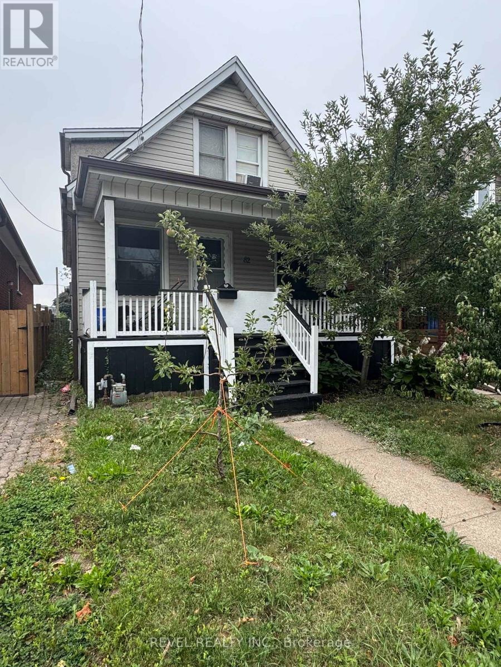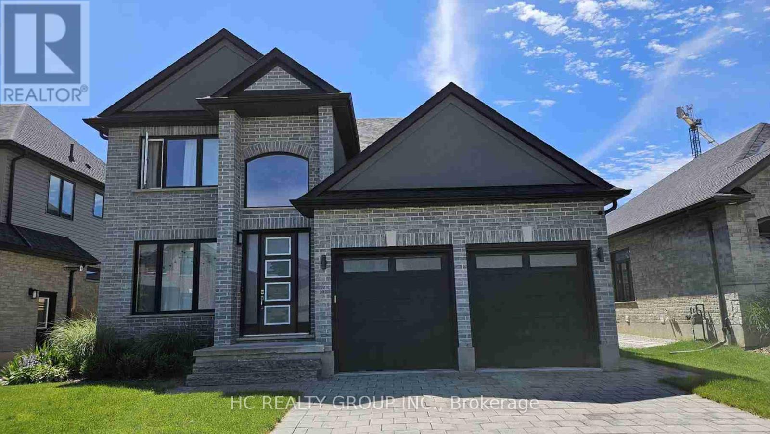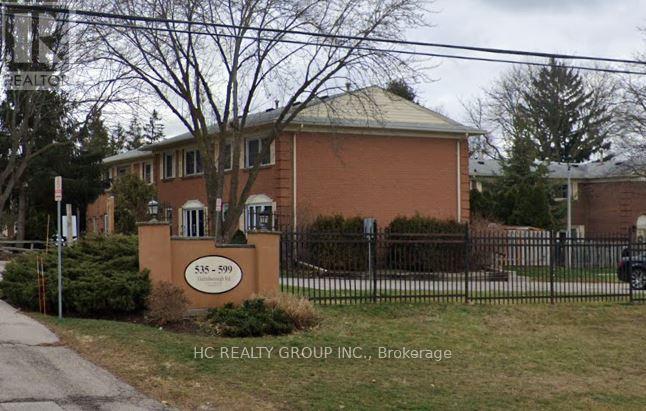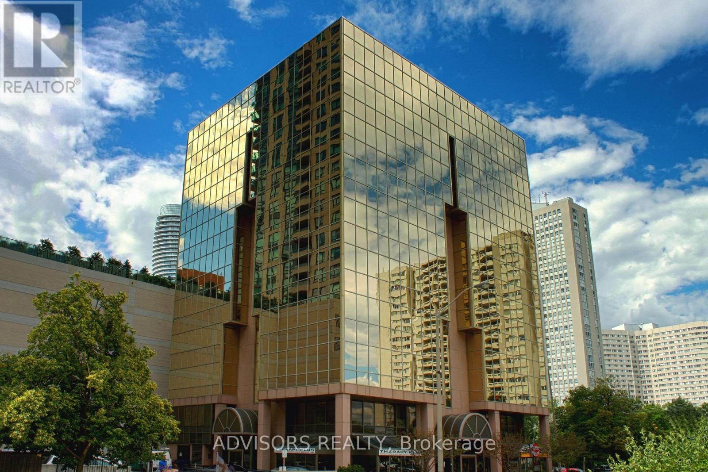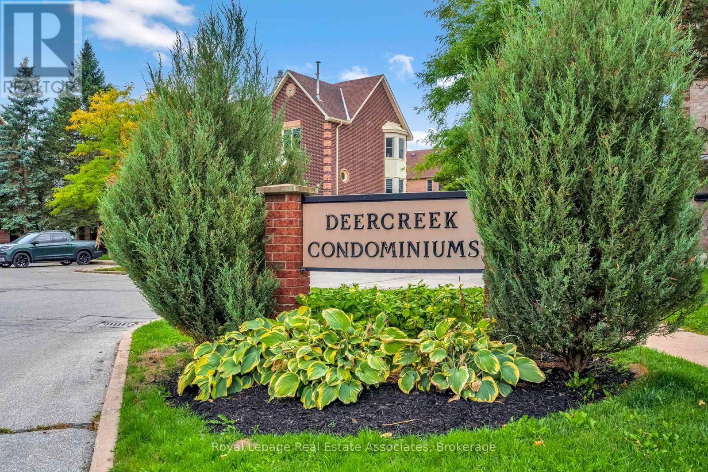245 Thaler Avenue Unit# Upper
Kitchener, Ontario
Welcome to 245 Thaler Ave! This spacious 3 bedroom unit is full of charm. Walk in and feel the warmth of the finishes, the bright natural light from the large windows, and the convenience of an updated kitchen with stainless steel appliances. Ensuite laundry is a must for those looking for convenience, and newer washer and dryer are located in the large bathroom; couldn’t be easier than that. Lots of storage and closet space make this home functional. Not to mention the detached garage for additional storage, or as a covered parking space (double garage is shared with lower unit). The home is heated and cooled with efficient, cost-effective, and eco-friendly heat pumps. Quick access to public transit and highway 7/8, Fairview Mall and all the amenities you could need along Fairway just minutes away. Yard is also shared with lower unit. Three total parking, one garage space and two driveway spaces. Come see yourself why this beautiful unit could be your new home! (id:50886)
Trilliumwest Real Estate Brokerage
15 Baldoon Road
Toronto, Ontario
Welcome to this spacious and beautifully renovated 3-bedroom, 2-bath main-floor bungalow located in a high-demand, family-friendly neighbourhood. Steps to TTC , excellent schools, parks, and convenient shopping, this home offers unmatched accessibility. Enjoy being just minutes to the University of Toronto Scarborough, Centennial College, and easy one-bus access to Seneca College-ideal for students, families, or professionals. This updated main-floor residence features: A modern new kitchen with quartz counter, new porcelain tile flooring, tiled back splash, pantry, pot drawers, dishwasher, and a stylish breakfast bar. . The Primary suite features a new 2pce ensuite and mirror closet doors . Additional 2 bedrooms share A freshly renovated 3-piece bathroom with shower. Spacious Living & Dining rooms with new flooring and new pot lights. New in-suite laundry for added convenience . Mirrored closet doors in the foyer and an inviting new front patio Additional Details: Tenant pays 70% of utilities Tenant responsible for snow removal and shared lawn care Basement is separately tenanted - Landlord's relative Tenant must obtain content and liability insurance Landlord open to considering a longer-term lease (id:50886)
Royal LePage Terrequity Realty
753 Queen Street E
Toronto, Ontario
753 Queen Street East Is Located Just East Of The Broadview Hotel And The Rapidly Gentrifying Queen Street East Strip. The Riverside And Neighbouring Leslieville Areas Have Emerged As Toronto's Hippest Places To Dine, Drink, Shop And Live. The Area Continues To See Intensification And Improvement Of The Riverdale And Queen East Communities, And Is Accessible Via The Queen & King Streetcar Lines That Offer A Short 10-Minute Commute To The Financial Core. This Right-Sized Opportunity Offers Excellent Frontage Off Queen Street, A Pre-Fixtured Kitchen (Residential Grade Hood), Direct Back Freight Access Into The Space. 5-10 year lease term. (id:50886)
Right At Home Realty
Lph9 - 5508 Yonge Street
Toronto, Ontario
Bright and spacious 2-bedroom condo in the heart of North York. Features a functional layout, large windows, open-concept modern kitchen, laminate floors throughout, and a 140 sq.ft. open balcony with northeast city views. Steps to subway station, TTC, shopping, restaurants, and parks. Building amenities include 24-hour concierge, gym, party room, media room, visitor parking, and more. (id:50886)
Homelife Landmark Realty Inc.
15 Wellington Street S Unit# 1810
Kitchener, Ontario
Globally known as the Epicentre of Technological Innovation in Canada. This thriving part of the City houses several tech giants including Google, The University of Waterloo School of Pharmacy and McMaster's School of Medicine are also just a few steps away. The LRT is just outside your front door and it will take you everywhere in Kitchener and Waterloo. Both Universities are just 15 minutes away by transit. This 1 bedroom unit plus den has lots of nice upgrades and the unit is tied together nicely with upgraded plank vinyl flooring and is completely carpet free! New stainless steel appliances in Kitchen and a nice breakfast Island. Stackable washer/dryer is included. Walk out to your own private Balcony of 45 sq. ft. Centrally located in the Innovation District, Station Park is home to some of the most unique amenities known to a local development. Union Towers at Station Park offers residents a variety of luxury amenity spaces for all to enjoy. Amenities include: Two-lane Bowling Alley with lounge, Premier Lounge Area with Bar, Pool Table and Foosball, Private Hydropool Swim Spa & Hot Tub, Fitness Area with Gym Equipment, Yoga/Pilates Studio & Peloton Studio, Dog Washing Station, Pet Spa, Landscaped Outdoor Terrace with Cabana Seating and BELL High Speed Internet. THIS UNIT COMES WITH AN AIRBNB LICENCE ! (id:50886)
Condo Culture
1745 Twin Oaks Crescent
Severn, Ontario
Matchedash Bay Retreat - Where Privacy Meets Tranquility! Nestled on a private double lot with nearly an acre of beautifully landscaped grounds, this fully renovated 3 bedroom, 1.5 bathroom home offers the perfect balance of modern comfort and natural serenity. With sweeping views of the calm waters of Matchedash Bay, this property delivers a rare combination of privacy, space, and scenery in one of the areas most sought-after settings. Inside, the open-concept layout is designed to impress. Soaring cathedral ceilings and expansive windows upgraded in 2022, fill the home with natural light, while oversized sliding doors lead seamlessly to a wrap-around deck ideal for entertaining or simply soaking up the peaceful surroundings. At the heart of the home, the custom kitchen features a striking oversized island, premium appliances, and stylish finishes throughout. Whether hosting friends or enjoying a quiet evening in, this space is tailored for gatherings and everyday living. Additional highlights include an upgraded water softener and filtration system, ensuring high-quality water throughout the home. Perfectly located, this retreat is just a 10-minute drive to Coldwater, 30 minutes to Orillia, and 35 minutes to Barrie. Whether you're searching for your forever home or a luxurious weekend getaway, this property offers the lifestyle you've been dreaming of. (id:50886)
RE/MAX Georgian Bay Realty Ltd
502 - 75 Huxley Street
London South, Ontario
Welcome to this bright and inviting condo perfectly situated in one of the city's most convenient locations - just minutes from transit, shopping, restaurants, schools, and vibrant downtown living. Flooded with natural light from large windows and wall-to-wall balcony doors, this thoughtfully designed 2-bedroom unit feels warm and uplifting the moment you walk in.The spacious primary bedroom features a generous walk-in closet, while the well-appointed bathroom offers plenty of room. Enjoy the convenience of in-suite laundry with additional storage space, making daily living effortless. Freshly painted with updated pot lights and light fixtures throughout, this home feels modern and refreshed. The kitchen boasts brand-new countertops, adding a stylish touch to your cooking and entertaining experience. Step outside onto your large private balcony - a perfect spot for morning coffee, evening unwinding, or taking in the surrounding views. Water is included in the condo fees, giving you peace of mind and simplicity. Bright, comfortable, and undeniably convenient - this is condo living at its best. (id:50886)
Blue Forest Realty Inc.
82 Cambridge Avenue
Hamilton, Ontario
Amazing opportunity in Crown Point community, priced well for first-time buyers or a mortgage payment that's less than rent. This 3 bedroom home is move in ready freshly painted in white providing a blank canvas for your personalization. This home offers a spacious kitchen and open concept main floor, back yard vehicle access and parking in front and rear for several vehicles, covered patio and covered porch. Located within walking distance to shops, restaurants, schools and parks. Quick closing available. (id:50886)
Revel Realty Inc.
767 Hickorystick Key
London North, Ontario
4 bedroom 2.5 bathroom beautiful home for a family in North-west London. There are parks and recreation facilities, such as the Aquatic Centre and Medway Community Centre, nearby (only a 5 minute drive!). Very close to Sunningdale Village shopping mall, which includes No Frills, Shoppers Drug Mart, and more! Also near Sherwood Mall, Library, Masonville Mall, and many restaurants. Amazing location for all your needs, convenient access to everything. The public school is Knollwood Park PS, and the high school is Sir Frederick Banting.3 levels: basement, main, and second. There are 4 bedrooms (including master) on the second floor. Beautiful master bedroom has an ensuite bathroom. The other 3 bedrooms share another bathroom. On the main floor, there is a wonderful kitchen space and living room, as well as a half bathroom. Lots of natural sunlight throughout the home! Basement is not renovated. Backyard has a deck, lots of recreation space, and an ideal shaded seating area. Double garage, and the driveway can fit two more cars. The full base rent is $3250. The tenant will receive separate compensation if they choose to take care of both lawn mowing and snow shoveling services themselves, in the amount of $150 per month, can be deducted from the original rent of $3250. No Pets, No smoking allowed. (id:50886)
Hc Realty Group Inc.
575 Gainsborough Road
London North, Ontario
Welcome to this beautiful three-bedroom townhouse condo located in a prime area close to Western University. Perfect for students or professionals, this home offers hardwood floors throughout, a bright and updated kitchen, and a spacious formal dining room. The huge finished lower level rec room, complete with pot lighting, provides ample space for entertainment and relaxation. The property is conveniently located on multiple bus routes to Hyde Park Power Centre, the University, and Downtown. Nearby amenities include Sherwood Forest Mall, GoodLife Fitness, Food Basics, Tim Hortons, Burger King, London Library, and various restaurants and shops. Emily Carr Elementary School and Sir Frederick Banting Secondary School are just a 5-10 minute walk away. Rental application, letter of employment, reference, income proof, and credit check, all required. (id:50886)
Hc Realty Group Inc.
101 - 3660 Hurontario Street
Mississauga, Ontario
Ground Floor Opportunity Featuring Exposure On Hurontario Near Square One And Major Highways 403 And Qew. 2000 Sq Ft Plus Potential Patio Area Servicing A 10-Storey Office Tower With Underground And Street Level Parking Available And A Future 100 Rooms Hotel. Proximity to the city center offers a considerable SEO advantage when users search for "x in Mississauga" on Google **EXTRAS** Surrounded By High Rise Condo Density. Bell Gigabit Fibe Internet Available For Only $59/Month. (id:50886)
Advisors Realty
2 - 119 D'ambrosio Drive
Barrie, Ontario
Looking to move out of the city and be close to the water??? Excellent chance to get into the market with this 2-bedroom, 1-bathroom corner unit, ideal for first-time buyers, downsizers, or investors. The primary bedroom offers a semi-ensuite, and the home features Laminate floors throughout for easy maintenance. The updated kitchen flows into an open-concept living and dining area, complete with a bay window for natural light and a walkout to the backyard. Situated on a corner lot, this property enjoys a good-sized private yard, offering outdoor space that is hard to find at this price point. Move-in ready with strong rental potential, this property is a solid investment in a convenient location! Easy access to major routes, parks, schools and GO transit making it ideal for commuters. Whether you're looking to downsize or invest, this property provides comfort, convenience, and a great lifestyle in a sought-after neighbourhood of Barrie. **EXTRAS** New Furnace (2023) New CAC (2023) (id:50886)
Royal LePage Real Estate Associates

