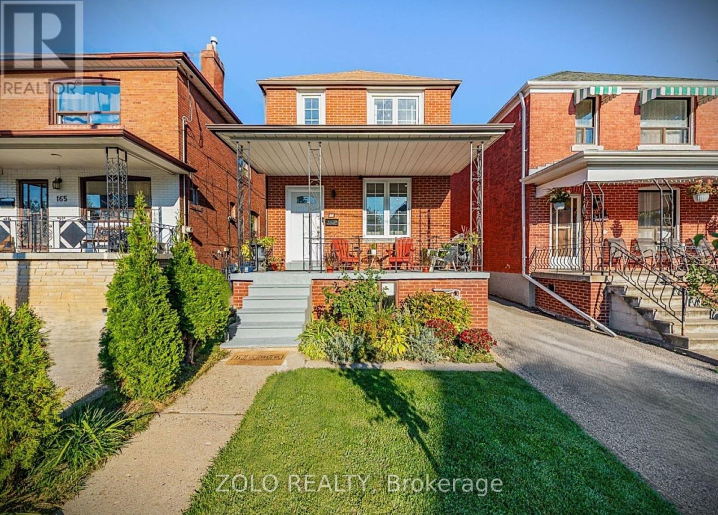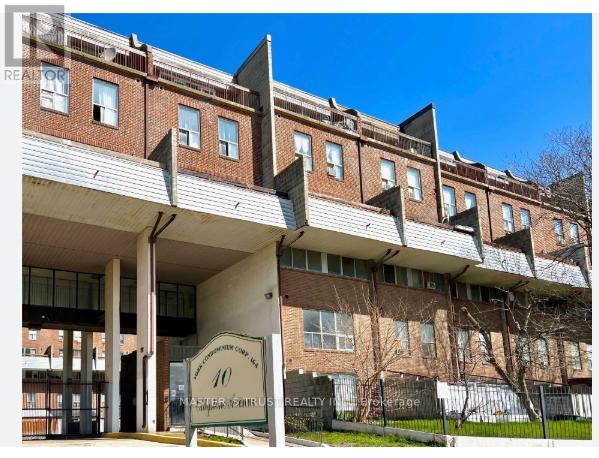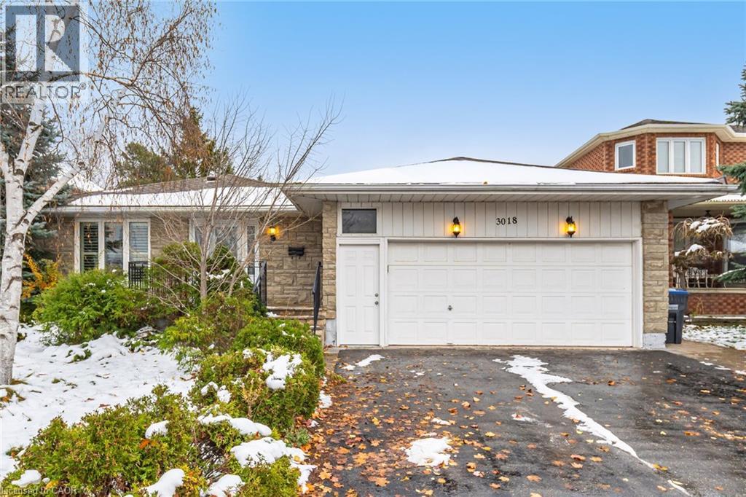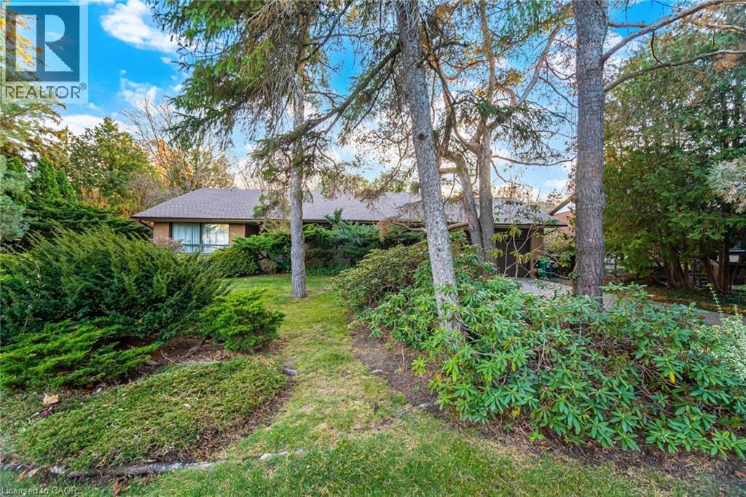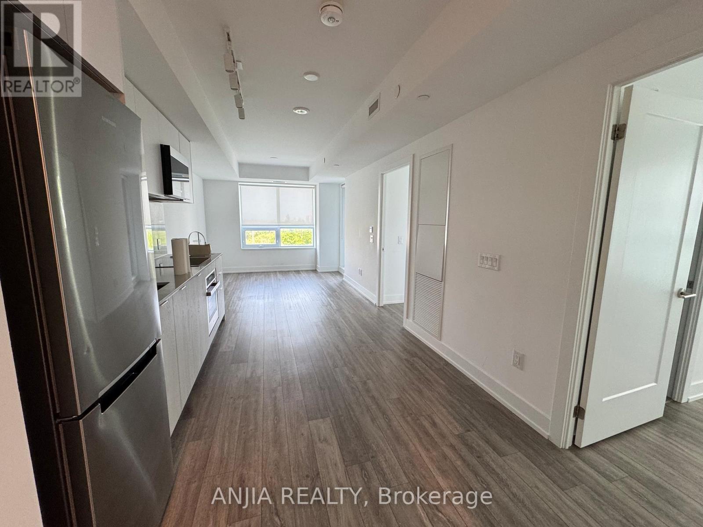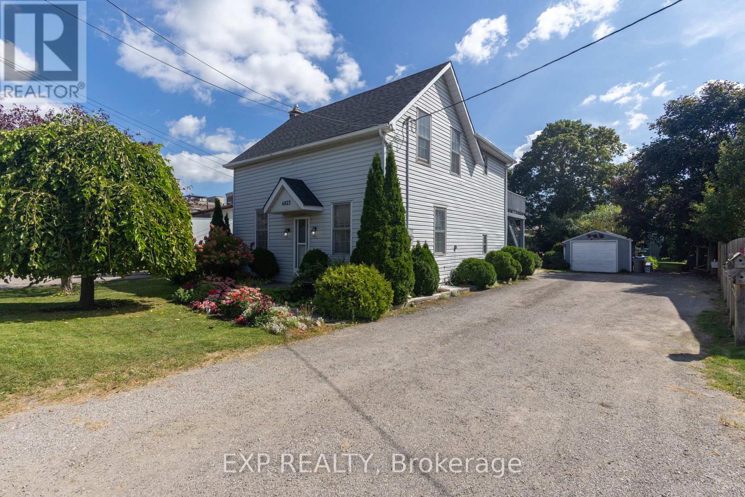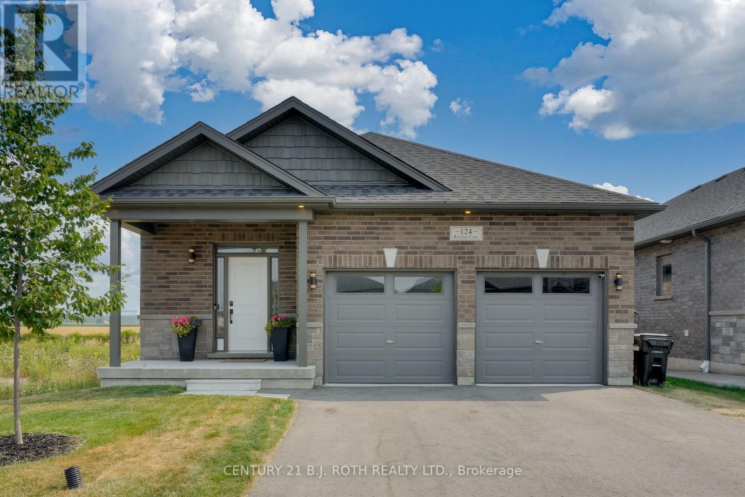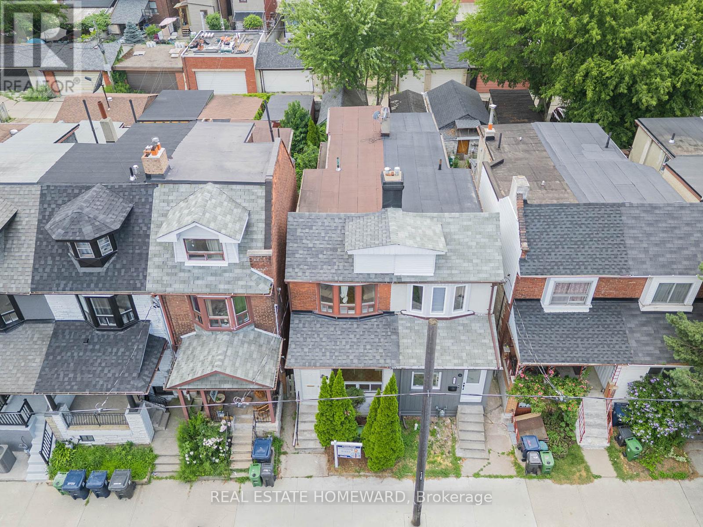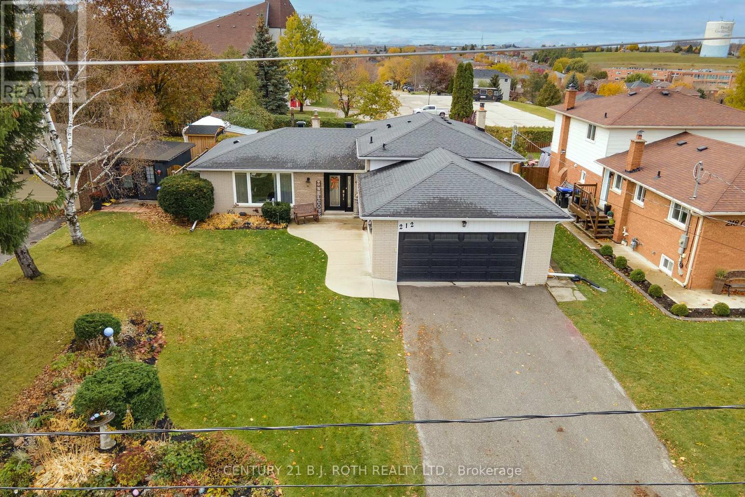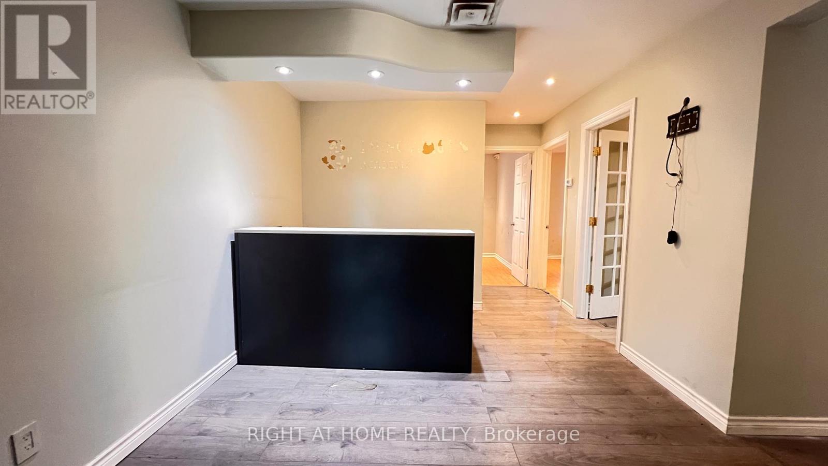163 Cedric Avenue
Toronto, Ontario
A rare find in a sought-after neighborhoodthis fully renovated and move-in ready detached home located on a quiet street surrounded by mature trees, top-rated schools, and friendly neighbours, this property is ideal for families and professionals alike.The main floor features an open-concept layout with neutral tones, brand-new flooring, and sleek pot lights throughout. The spacious living and dining areas flow seamlessly into a contemporary kitchen with quartz countertops, a large island, and plenty of storage with a pantry in the kithcen. Perfect for entertaining or cozy family dinners. Downstairs, the finished basement with a separate entrance provides excellent in-law suite potential. It includes a bedroom, office area, modern 3-piece bathroom, ideal for guests, extended family, or as a rental suite for extra income with little upgrades. Step outside to a thoughtfully designed backyard oasis featuring a large wooden deck, a beautiful gazebo, lush greenery, and a multi-purpose shed. Whether youre hosting summer BBQs or enjoying quiet evenings under the lights, this space is perfect for relaxing and entertaining. The legal front pad parking can fit up to two cars. Just steps away from St. Clair West, Roseneath Park, Corso Italia, Hillcrest and Humewood Parks, as well as trendy cafes, restaurants, and the St. Clair streetcar. Oakwood-Vaughan is a vibrant, multicultural neighbourhood known for its strong sense of community, artistic spirit, and family-friendly vibe. Enjoy easy access to Wychwood Barns, Eglinton LRT, Oakwood Village, and Cedarvale Ravine all within walking distance. Area schools include ÉS Toronto Ouest, ÉÉ Pierre-Elliott-Trudeau, and J.R. Wilcox. Whether youre moving up, sizing down, or buying your first home beyond a condo, 163 Cedric Ave delivers the perfect balance of style, flexibility, and walkable city living. Dont miss this gemhomes like this dont come up often! (id:50886)
Zolo Realty
116 - 10 Eddystone Avenue
Toronto, Ontario
Spacious 4-Bedroom Corner Unit with Yard! Enjoy exceptional value with a very reasonable maintenance fee that includes underground parking, water, and heating. The complex features a secure enclosed courtyard-perfect for children to play safely. Conveniently located just minutes from Hwy 400, with TTC at the corner and plenty of shopping within walking distance. This is truly the best space for the price! Bonus: being a corner unit means extra privacy and a quieter living environment. Why settle for 3 bedrooms when you can have 4-for an unbeatable deal! (id:50886)
Master's Trust Realty Inc.
3018 Dalehurst Drive
Mississauga, Ontario
A RARE FIND IN A SOUGHT-AFTER NEIGHBOURHOOD! Discover this exceptional bungalow with a 2 cargarage on a beautiful 60 foot lot, surrounded by larger homes, a true gem in this area! This spacious bungalow offers much more room than most, featuring a self-contained nanny or in-law suite with its own separate entrance, kitchen, large family room with fireplace, storage room, and more. Perfect for extended families, investors, or anyone seeking versatile living options. Live separately, yet together, under one roof.Freshly painted throughout in November 2025, the home feels bright and welcoming. The white, neutral toned kitchen offers a clean, airy atmosphere, while the oversized foyer with wall to wall closet makes a grand first impression, ideal for entertaining. With no stairs on the main floor to the bedrooms, this home offers effortless, main level living that suits all ages. Enjoy your morning coffee on the charming front porch, surrounded by mature homes and friendly neighbours.Conveniently located near highways, shopping malls, big box stores, schools, parks, and public transit, this home offers both comfort and accessibility.Don't miss this rare opportunity. Spacious bungalows with 2 car garages like this are hard to find! Perfect for multi-generational living or potential rental income (id:50886)
Royal LePage Burloak Real Estate Services
2264 Courrier Lane
Mississauga, Ontario
Exceptional Opportunity as there is Potential to Sever into 2 lots! According to the City, there is a strong possibility that this impressive property could be severed, offering tremendous potential and maximizing the value of this rare oversized lot. The lot measures approximately 101.71 ft across the front, 146 ft on one side, 113.10 ft on the other, and 105.46 ft across the rear (as per attached survey). This spacious 2,204 sq. ft. 4-level backsplit with a double car garage is situated on one of the most desirable and prestigious streets in the area, surrounded by expensive high end homes. The possibilities for redevelopment or future investment are truly remarkable. The location offers easy access to major highways, shopping, parks, community centres, and all essential amenities. Builders and investors, this is an opportunity you won't want to miss. Act quickly! Survey available. (id:50886)
Royal LePage Burloak Real Estate Services
822 - 9 Clegg Road
Markham, Ontario
Brand new Building with Spacious 2 bed 2 bath corner unit with unobstructed east views. High quality built-in appliances with modern kitchen w/quartz countertop, backsplash & valance lighting. Modern laminate flooring throughout. One parking and locker included. Outstanding amenities:24hr concierge, visitor parking, guest suites, gym, WIFI library lounge, music rehearsal studio, media screening lounge, entertainment & games room, yoga & dance studio, courtyard garden & more! (id:50886)
Anjia Realty
1822 - 525 Adelaide Street W
Toronto, Ontario
Welcome Home to a Rarely Offered Suite, Featuring City Views in One of Toronto's Most Vibrant Residences. This 1+1 Bed 2 Bath Blends Upscale Urban Living With Unmatched Convenience in the Prime King West / Fashion District. Step Into a Bright and Functional Layout Featuring a Versatile Den, Ideal for a Home Office or 2nd Bedroom, Two Full Modern Bathrooms, Wide-Plank Flooring and Floor-to-Ceiling Windows That Flood the Space With Natural Light. The Open-Concept Living Area Is Designed for Both Comfort and Style, With Premium Finishes Throughout. Residents Enjoy Building Amenities Including a Fully Equipped Gym, Outdoor Pool and 2 Hot Tubs, Rooftop Terrace, Sauna, Theatre Room, Party Lounge, 24-Hr Concierge, Visitor Parking, Guest Suites and Secure Bike Storage. At Your Doorstep, You Will Find Award-Winning Restaurants, Bustling Nightlife and Boutique Shops. Walk Score, Transit Score, and Bike Score Are All Exceptional, Making Day-to-Day Living Effortless. Parking Available for Rent Directly From Building Management at Extra Cost. Furniture Shown In Photos for Staging Purposes Only. Professional Cleaning Will Be Completed After Current Tenant Moves Out Feb 1. (id:50886)
Skylette Marketing Realty Inc.
6823 Main Street
Whitchurch-Stouffville, Ontario
This Is A 4 Bedroom Single Family Home Is Bursting At The Seams With Potential; There Are Two Bedrooms On The Main Floor With A Large Eat-In Kitchen And Also Two Bedrooms On The Second Floor With A Newer Kitchen And Walk-Out To A Large Porch. Nestled On A Large, Deep Lot In The Heart Of Downtown Stouffville Where Charm, Convenience And Community Come Together. With Multiple Developments In The Area, Including A Townhouse Development Just Two Doors Down This Is An Area That's Primed For Re-development, This Is A Great Opportunity For Land Bankers, Infill Developments Or Even A Large Family That Wants To Be In The Centre Of Everything! Positioned In A Rapidly Evolving Area, The Site Offers Excellent Potential. The Generous Lot Size, Central Location, And Proximity To Key Amenities Make It An Ideal Investment Into Stouffville's Future Growth. Steps To Restaurants, Shops, Parks, The GO Train, And All The Conveniences Of Downtown Stouffville. This Is A Chance To Secure Property In One Of York Region's Most Dynamic Growth Corridors. Property Is Being Sold As-Is, Where-Is. (id:50886)
Exp Realty
124 Ritchie Crescent
Springwater, Ontario
Welcome to 124 Ritchie Crescent, where refined design meets peaceful country charm. This beautifully crafted bungalow by Still Homes backs onto endless acres of farmland, offering privacy and breathtaking views. With over 2,300 sq. ft. of thoughtfully finished living space, this home blends luxury, comfort, and style. The main level features two spacious bedrooms, two full bathrooms, and convenient main-floor laundry. The finished lower level adds a third bedroom, a full bath, and a home office that can easily function as a fourth bedroom. With direct access from the garage, the basement is ideal for in-laws or extended family. Upgrades throughout include engineered hardwood floors, smooth 9' ceilings with pot lights and designer fixtures, a fireplace with built-in shelving, and a custom 12' x 8' patio door that frames the open farm views. The foyer, bathrooms, and laundry area feature upgraded ceramic tile, and the trim and window casings have all been upgraded. The kitchen is a showpiece with quartz counters, white shaker cabinetry, a farmhouse sink, tiled backsplash, under-cabinet lighting, a gas range, chimney hood fan, stainless steel Maytag appliances, and a water line to the fridge. Downstairs, you'll find luxury vinyl floors, smooth ceilings, cinema pot lights, and a spa-like bathroom with heated tile and a glass shower. If you're looking for a move-in-ready home with top-tier finishes and peaceful surroundings, this one is a must-see. (id:50886)
Century 21 B.j. Roth Realty Ltd.
1188 Ossington Avenue
Toronto, Ontario
Spacious & Bright 4+1 bedroom, 3 bathroom, 2-storey house with an upper level kitchen area (could be a 5th bedroom) + Detached Garage and Carport with **2-car parking**Freshly painted & clean throughout with a finished basement, separate side + back walk-out from the main floor, updated upper-level kitchen area with quartz countertop and undermount sink + main floor eat-in kitchen w/ stainless steel appliances. **Overall great opportunity for a future homeowner and/or as Investment**! Located close to all kinds of shops, cafe's, restaurants, public transit, grocery stores, schools, parks & more! (id:50886)
Real Estate Homeward
212 Church Street
Bradford West Gwillimbury, Ontario
Welcome to this beautifully maintained 4-level sidesplit located in one of Bradford's most mature and desirable neighbourhoods! This spacious family home offers 3 bedrooms upstairs and a 4th on the lower level, plus 2 full bathrooms. Enjoy a large private yard with no neighbours behind, featuring a 16' x 32' above-ground pool and 8-person hot tub - perfect for entertaining or relaxing. The finished basement includes a walkout, ideal for in-law potential or extended family. Lovingly cared for and situated in a fantastic location close to parks, schools, pubic transit as well as all amenities - this is the perfect place to call home! +400 meters (6 min walk) to Go Bus Stop. (id:50886)
Century 21 B.j. Roth Realty Ltd.
2nd B - 6024 Yonge Street
Toronto, Ontario
Location, Location, Location! Bright second-floor corner unit offering exceptional visibility on high-demand Yonge Street in North York. Over 700 square feet, suitable for office or retail use depending on your business needs. Ideal for professional offices, medical, wellness, or boutique retail. High foot and vehicle traffic, with public transit at the door and ample customer parking. Prestigious building at Yonge and Connaught surrounded by established businesses and residential growth. The layout offers three private offices, a welcoming reception area and a washroom. (id:50886)
Right At Home Realty
RE/MAX Atrium Home Realty
82 - 3400 Castle Rock Place
London South, Ontario
For Rent This Beautiful and modern 2-storey townhome in desirable South London offering 3 bedrooms, 2.5 bathrooms, a finished basement, and rare parking for 3 vehicles (1 garage + 2 driveway). This bright and functional home features an open-concept main floor with a sun-filled living room, an eat-in kitchen with stainless steel appliances, quartz countertops, and backsplash, plus a walkout to a large 14' x 14' deck-perfect for relaxing or entertaining. The second level offers three spacious bedrooms, including a primary suite with an upgraded ensuite and a walk-in closet with custom built-in organizers, as well as the convenience of second-floor laundry. The finished basement provides a lookout family room/Rec room ideal for extra living space, office use, or entertainment. Located in one of South London's most sought-after communities, close to top-rated schools, parks, transit, restaurants, shopping, and all major amenities. Interlocked driveway, upgraded finishes throughout-perfect for families or professionals. Serious inquiries only. Credit check, deposit, employment letter, references, And Rental Application Required. (id:50886)
Proclient Brokers Inc.

