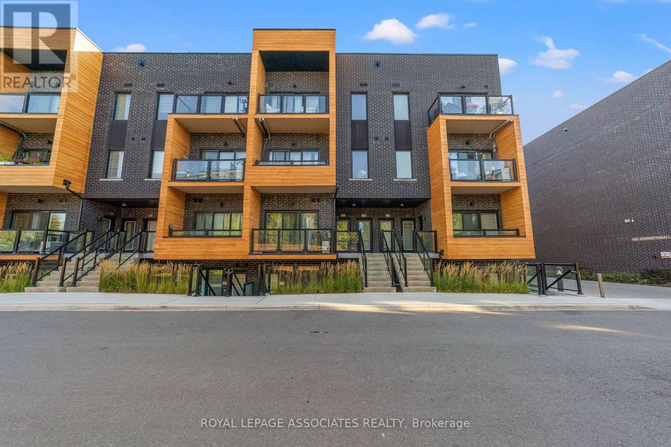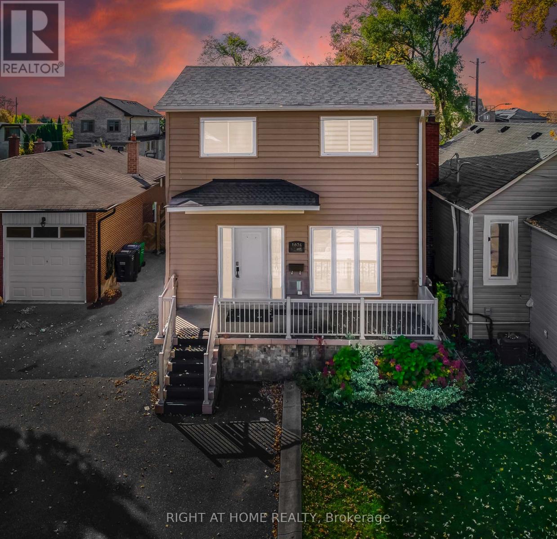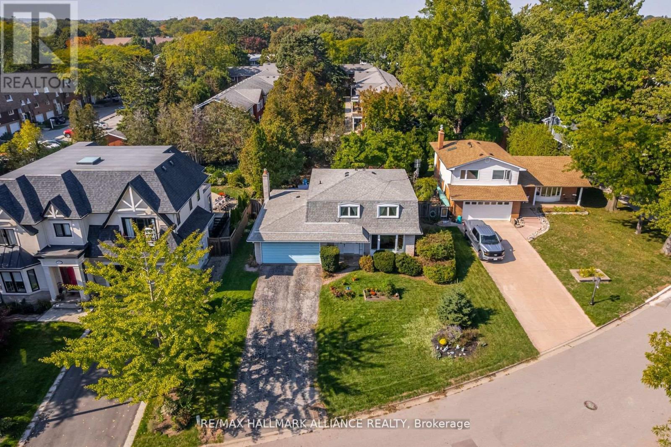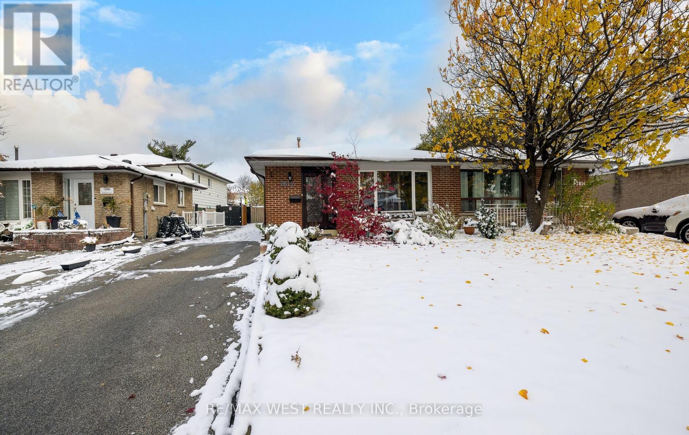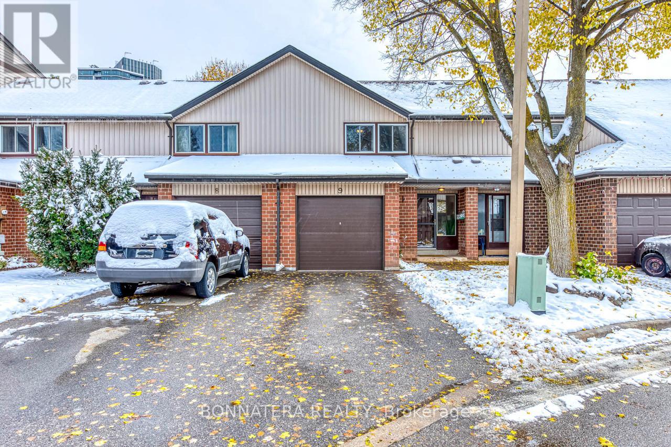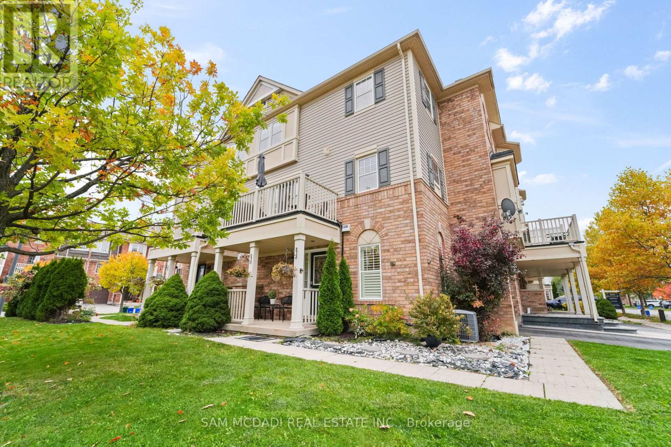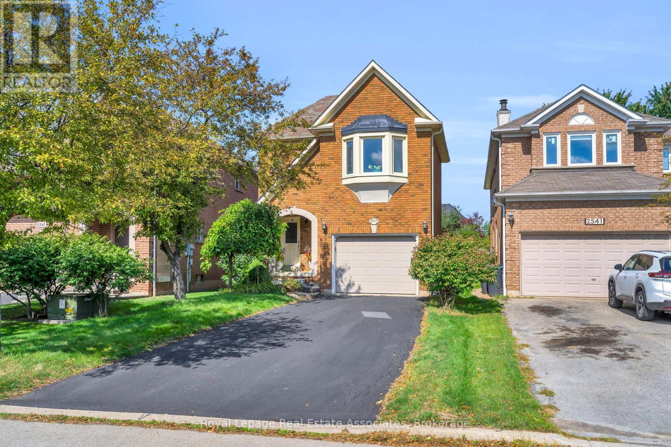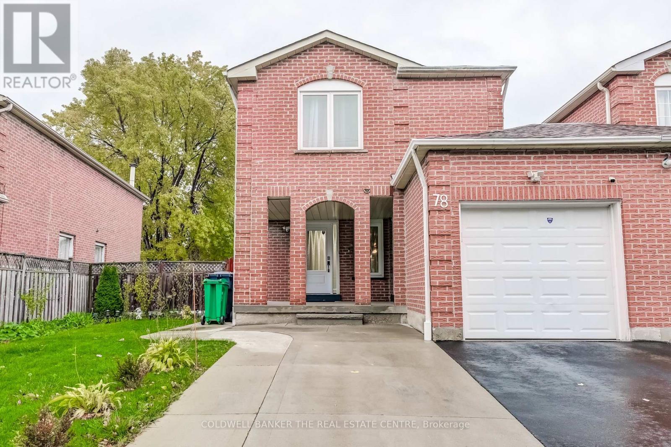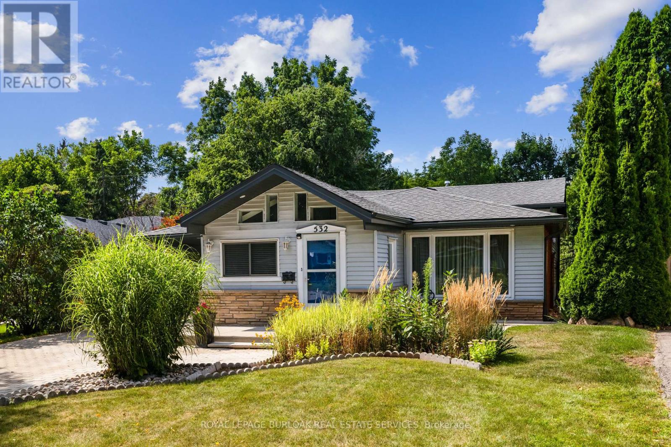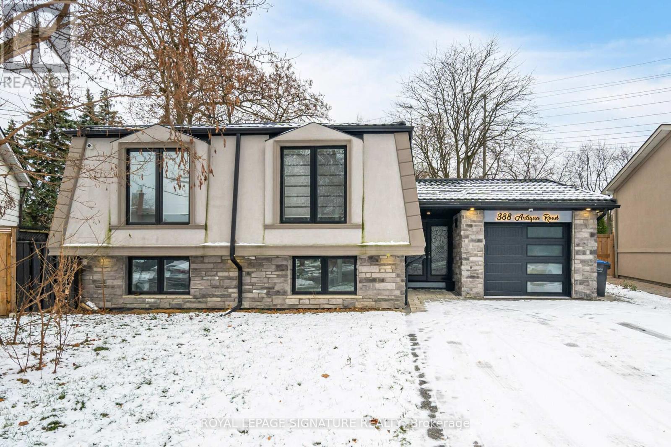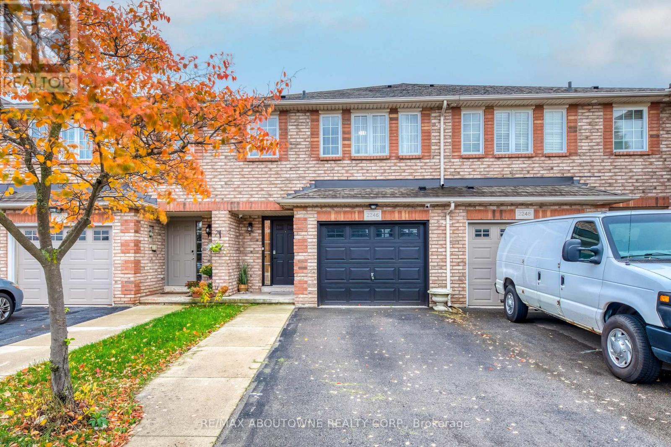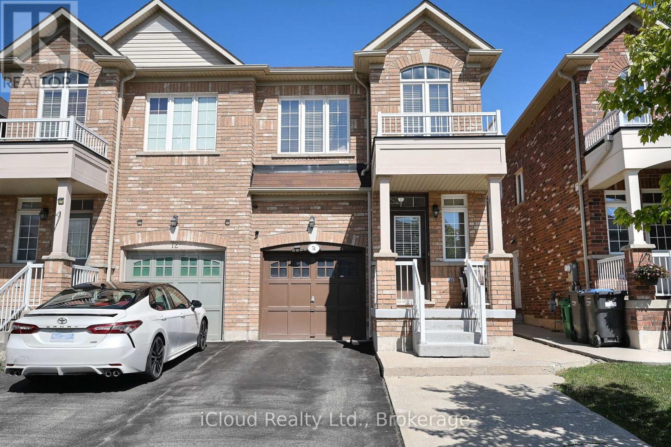213 - 1165 Journeyman Lane
Mississauga, Ontario
Welcome to 1165 Journeyman Lane - a modern 1 bedroom, 1 bathroom corner unit in sought-after South Mississauga. With an open-concept layout, quartz countertops, stainless steel appliances,and expansive windows, this bright home is designed for comfort and style. Enjoy your morning coffee or evening unwind on the private balcony.Located in the desirable Clarkson neighbourhood, you'll love being minutes to Clarkson GO, QEW,shops, restaurants, trails, and Lakeside Park. Perfect for professionals, first-time buyers, or downsizers seeking a turn-key home in a convenient and vibrant community. Includes in-suite laundry and parking. (id:50886)
Royal LePage Associates Realty
1076 Eastmount Avenue
Mississauga, Ontario
Welcome to Lakeview Living at Its Finest!Location, Location, Location! Nestled in the heart of Mississauga's highly desirable Lakeview community, this beautifully maintained 3+2 bedroom home offers the perfect blend of city convenience and lakeside tranquility - truly the best of both worlds.Just a short walk to the lake, you'll enjoy effortless access to scenic waterfront trails, lush parks, short drive to golf courses, and a vibrant mix of local shops and cafés along Lakeshore Road. Commuters will appreciate being only minutes from Long Branch and Port Credit GO Stations, the QEW, and downtown Toronto just a 20-minute drive away on a good day.Step inside to a bright, sun-filled interior featuring an open-concept main floor that seamlessly connects the living, dining, and kitchen areas - ideal for entertaining, relaxing, or family gatherings. Upstairs, you'll find 3 spacious bedrooms, perfect for a growing family, guests, or a comfortable home office.The fully finished basement with a separate entrance includes 2 additional bedrooms ,a kitchen and a bathroom offering incredible flexibility - perfect for rental income, a guest suite, or an in-law suite.Outside, enjoy your own private backyard oasis, complete with a beautiful interlock patio and gazebo - perfect for summer barbecues, outdoor dining, and weekend get-togethers. The backyard also features a large storage/workshop room, ideal for extra storage or any handyman projects with addition to Shed. Plus, the private driveway accommodates up to 5 cars, providing both convenience and comfort. Features & Upgrades: Gleaming Hardwood Floors throughout. New A/C (2021). New Roof (2022) New Fridge (2023) Backwater Valve (2023). Whether you're looking to invest or find the perfect family home, this Lakeview gem has it all - style, space, and an unbeatable location! (id:50886)
Right At Home Realty
2033 Water's Edge Drive
Oakville, Ontario
Welcome to 2033 Water's Edge Drive, where lakeside living meets endless possibilities in the heart of Bronte. Perfectly situated literally a few steps from Lake Ontario along the TransCanada Waterfront Trail, this rare property offers exceptional privacy on a mature, treelined street surrounded by custom, multimillion dollar homes. This well maintained 4+1 bedroom, 4 bathroom residence features bright, sun filled principal rooms designed to capture natural light throughout the day and a backyard that feels like a private oasis, an uncommon find in such a coveted location. Whether you envision a custom renovation, a complete rebuild, or simply moving in to enjoy its timeless charm, the possibilities here are truly limitless. A complete rebuild can take advantage of the unique street specific RL9 sp:58 zoning, which allows for a home of up to 5,000 sq.ft. Life on Water's Edge is defined by nature and community. Enjoy morning walks along scenic waterfront trails, a five minute stroll west to the sandy Water's Edge Park beach, or 10 minutes west to popular Coronation Park, and evenings watching sailboats drift past the harbour. Families will appreciate proximity to Oakville's top rated public and Catholic schools, boutique shopping, cozy cafes, and acclaimed restaurants in Bronte Village, all within walking distance. Here, the lake becomes your backyard, the harbour your playground, and the neighbourhood your sanctuary, all just minutes from major highways, GO Transit, and Oakville's vibrant downtown core (id:50886)
RE/MAX Hallmark Alliance Realty
7812 Kittridge Drive
Mississauga, Ontario
Absolutely Charming 4 Level Backsplit located in a Beautiful and quiet pocket of Malton! This Home showcases true Pride of Ownership, lovingly maintained by the same owners for over 48 years. Featuring a Stunning Metal Roof and many renovations throughout, this Spacious 4 Bedroom Home offers a fantastic layout perfect for a Large Family. Situated on a Premium 32.71 x 135.95 ft lot, with a Private Driveway accommodating up to 4 cars, it's both functional and inviting. Finished from top to bottom with attention to detail, this home is move-in ready and sure to impress. Conveniently located close to the newly opened bridge to Brampton, Schools, Highways, Airport, and Shopping Malls. A must-see property-show and sell this beauty! (id:50886)
RE/MAX West Realty Inc.
9 - 318 Laurier Avenue
Milton, Ontario
Discover the perfect blend of convenience, comfort, and contemporary luxury in this beautifully appointed Milton townhome. Located in one of the most sought after areas of Milton and Designed with the modern family in mind, this three-bedroom, three-bathroom residence features an updated kitchen that flows seamlessly into an open-concept living area and a separate dining room-perfect for both everyday living and entertaining. Freshly painted throughout, the home also boasts a professionally finished basement, offering additional space for work, play, or relaxation. The renovated bathrooms exude modern elegance, while the private, fully fenced backyard is thoughtfully landscaped to create a peaceful outdoor retreat. Ideally located within walking distance to grocery stores, public transit, restaurants, and scenic walking trails, this home effortlessly combines style, function, and location. (id:50886)
Bonnatera Realty
917 Burrows Gate
Milton, Ontario
A complete show stopper! Completely upgraded! This beautiful end-unit corner townhouse offers the perfect blend of modern comfort and natural light. Featuring 3+1 spacious bedrooms and a versatile ground-level den, it's ideal for families or professionals alike. The home has been upgraded throughout, with pot lights, a Cozy Fireplace and a sleek white kitchen with stainless steel appliances and quartz countertops. Family Room with a cozy fireplace. The upper level boasts high-end carpeting. Enjoy inside garage access and the benefits of a premium, larger corner lot with extra space and privacy. Located in the desirable Coates community, you're just minutes from parks, schools, shopping plazas, the Milton GO Station, and all essential amenities. Bright, modern, and move-in ready! (id:50886)
Sam Mcdadi Real Estate Inc.
2543 Scarth Court
Mississauga, Ontario
Welcome to 2543 Scarth Court a beautifully maintained 3-bedroom, 4-bathroom all-brick home in the highly desirable Erin Mills community of Mississauga. Bright, spacious, and completely carpet-free, this home offers hardwood floors in the living and dining rooms, ceramic tile in the foyer and kitchen, and a convenient main floor powder room. Upstairs, you'll find three generous bedrooms with hardwood throughout, including a welcoming primary suite with a walk-in closet and 3-piece ensuite, plus an additional 4-piece bath. The finished basement extends your living space with a large recreation area, laminate flooring, and a 2-piece bath perfect for family time or entertaining. Step outside to a fully fenced backyard with a patio, ready for summer BBQs and relaxing evenings. With a single-car garage, parking for up to 5 vehicles, furnace and central air (2023), and roof (2018), this home is truly move-in ready. All of this in a friendly neighbourhood close to schools, parks, shopping, transit, and highways offering the perfect blend of comfort, convenience, and community. (id:50886)
Royal LePage Real Estate Associates
78 Stanwell Drive
Brampton, Ontario
Welcome To This Stunning, Bright And Spacious Linked Home In Desirable Heart Lake - Feels Just Like A Detached Home! (* Attached At The Garage Only) Situated On A Premium Pie-Shaped Lot And Gorgeous From Top To Bottom. Features Hardwood Floors On The Main Level, Staircase With Wrought-Iron Pickets, Fully Upgraded Bathrooms With Custom Vanities And Modern Fixtures, Kitchen With Quartz Countertops, Undermount Sink, Upgraded Faucet And Backsplash, Plus New Lighting Fixtures And A Walk-Out To A Gazebo Covered Deck And Wonderful Backyard. Freshly Painted Throughout With A Modern, Neutral Palette. New Appliances Include Stainless Steel Refrigerator, Washer/Dryer, And Dishwasher. New Windows Installed Throughout The Second Level (2024). Beautiful Deck Built In 2020 - Perfect For Outdoor Entertaining. Basement Is Finished With A Separate Room That Can Serve As An Additional Bedroom, Office, Or Playroom. Potential For Separate Entrance And Additional Bathroom. Move-In Ready In A Great Family-Friendly Neighbourhood Close To Schools, Parks, Shopping, Transit And More. A Perfect Place For A Growing Or Downsizing Family To Call Home! (id:50886)
Coldwell Banker The Real Estate Centre
532 Elwood Road
Burlington, Ontario
Welcome to 532 Elwood Road, where timeless charm meets elevated everyday living. This beautifully appointed 3 + 1bedroom, 2 bathroom backsplit offers an elegant blend of comfort, style, and thoughtfully designed spaces in one of south Burlington's most sought-after neighbourhoods. Sun-filled principal rooms create a warm and inviting atmosphere, highlighted by an open-concept living and dining area perfect for hosting and gathering. The kitchen offers generous cabinetry, quality finishes, and an ideal footprint for both casual family meals and elevated entertaining. The lower-level family room provides a refined yet relaxed setting for unwinding fireside, enjoying movie nights, or stepping directly into the sunroom-a serene, light-filled retreat that beautifully connects indoor living with the outdoors. Upstairs, three well-proportioned bedrooms provide comfort and privacy for the entire family, complemented by a stylish renovated bathroom. The lower level has a large rec room that could also be versatile fourth bedroom on the lower level is ideal for guests, a home office, or a private teen suite, paired with a second full bathroom for added convenience. Ample storage space can be found in the expansive crawl space. Step into your personal backyard sanctuary, fully fenced for privacy and featuring a sparkling in-ground pool, landscaped surroundings, and multiple seating areas designed for summer lounging and memorable outdoor entertaining. Thoughtfully maintained and move-in ready, this exceptional home offers refined living close to top-rated schools, parks, lakefront trails, transit, and vibrant amenities. (id:50886)
Royal LePage Burloak Real Estate Services
388 Antigua Road
Mississauga, Ontario
Your dream home is here, a stunning detached redefining modern living. This fully renovated home boasts a legal 2nd dwelling unit, perfect for extra families or rental income. Step into the main residence and be captivated by elegant eng H/W floors, quartz countertops, and ambient pot lights. The gourmet kit features new high-end appliances and sleek finishes. Relax in the living room with electric blinds for effortless control. A sep entrance leading to the fully equipped 2nd unit, complete with its own laundry and walk-out to the backyard. The outdoor with a pool-sized lot, gazebo, and fire pit. A home boasts a camera doorbell, security system, & B/I 5-speaker. Premium upgrades include a new metal roof, energy-efficient furnace and windows, & modern garage door. Enjoy the newly installed interlocking driveway. Nestled in a prime location, you're moments from Trillium Hospital, top schools, parks, transit, and shopping plazas. Experience the luxury and functionality in this move-in-ready home (id:50886)
Royal LePage Signature Realty
2246 Fairbairn Court
Oakville, Ontario
Welcome to this beautifully updated freehold townhouse offering over 1700 sq. ft. above grade and 2427 sq. ft. total living space including abright finished walk-out basement. Nestled on a quiet cul-de-sac and backing onto a private ravine, this 3-bedroom home blends everyday comfort with stunning natural surroundings. Enjoy Muskoka-like views year-round from your spacious deck, perfect for morning coffee, evening BBQs, or simply soaking in the serenity. The open-concept main floor features a sun-filled living/dining area with warm finishes and large windows framing the treed landscape. The brand new kitchen offers ample cabinetry, stainless steel appliances, and a cozy breakfast nook. Upstairs boasts three generously sized bedrooms, including a primary retreat with East views, w/w closet, and ensuite. The finished walk-out basement adds versatile space for a family room, office, or gym with direct access to your private backyard. Located in a top-ranked school area with quick access to the GO Station, Highway, Oakville Hospital, parks, trails, and shopping. This is the rare blend of space, style, and nature you do not want to miss. (id:50886)
RE/MAX Aboutowne Realty Corp.
74 Crumlin Crescent
Brampton, Ontario
LOCATION! LOCATION! LOCATION! Absolutely Stunning 4+1 Bedroom Semi-Detached House Close To Mount Pleasant Go Station, Parks, Hospital And Public Transit. Recently Renovated Kitchen, New Hardwood Floor in Great Room on Main Level And Oak Staircase With Lots Of Light Leading To Second Floor. Open Concept, Generous Size Bedrooms With Lots Of Natural Light Coming In. Separate Entry Door From The Garage To House And A Separate Side Entrance To The Basement. Extended Concrete Driveway And A Concrete Patio In The Backyard. (id:50886)
Icloud Realty Ltd.

