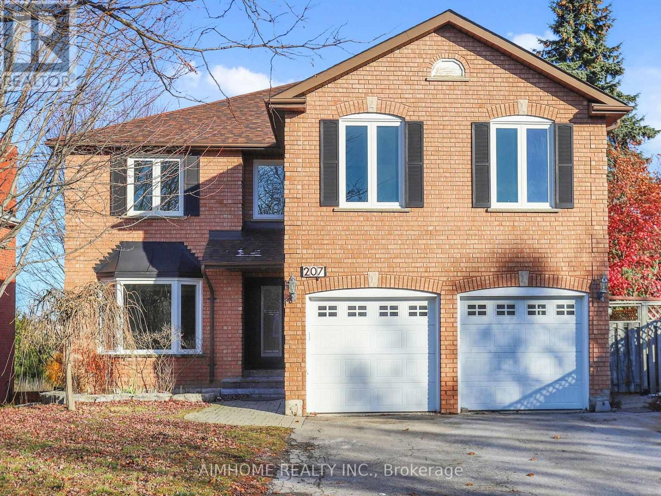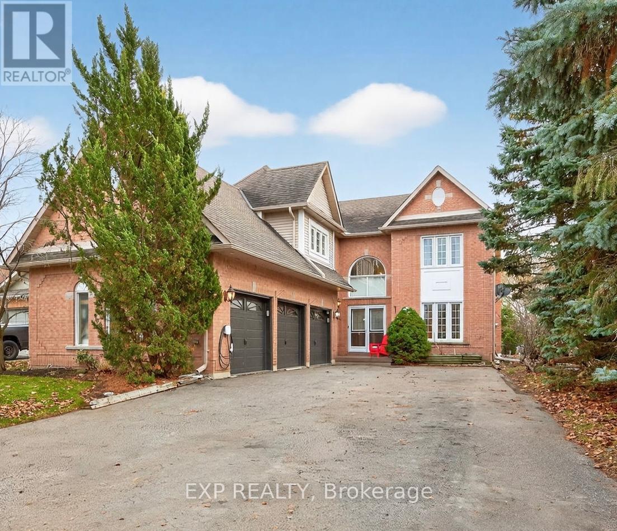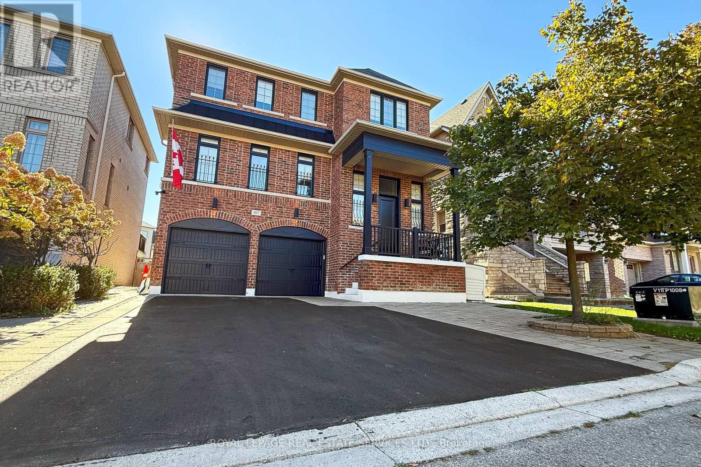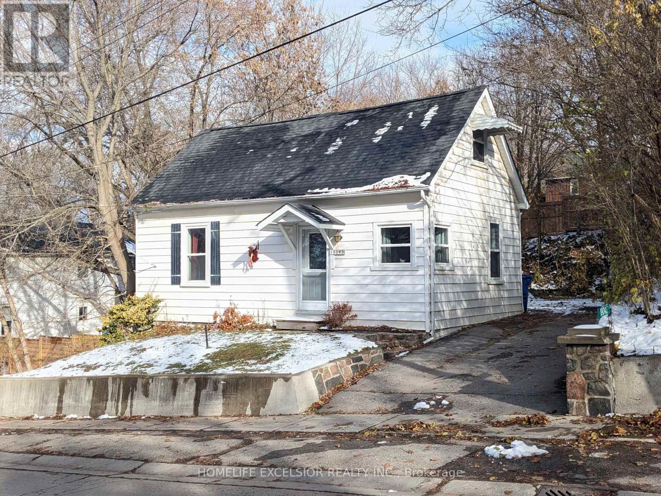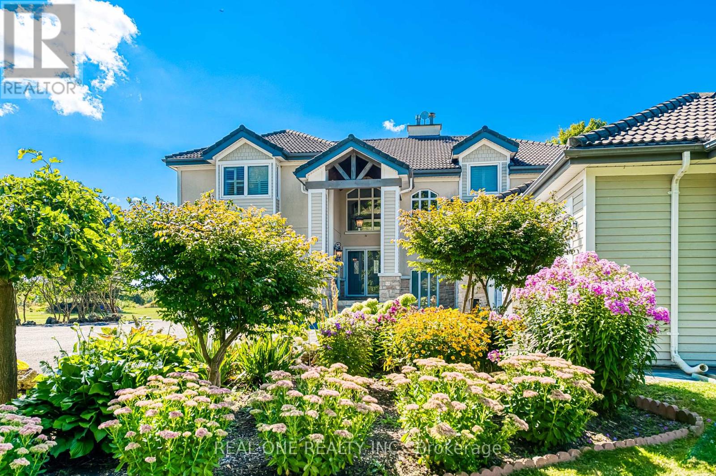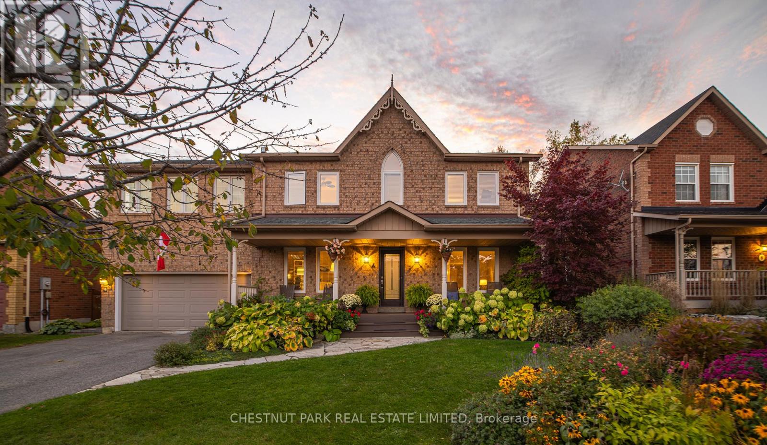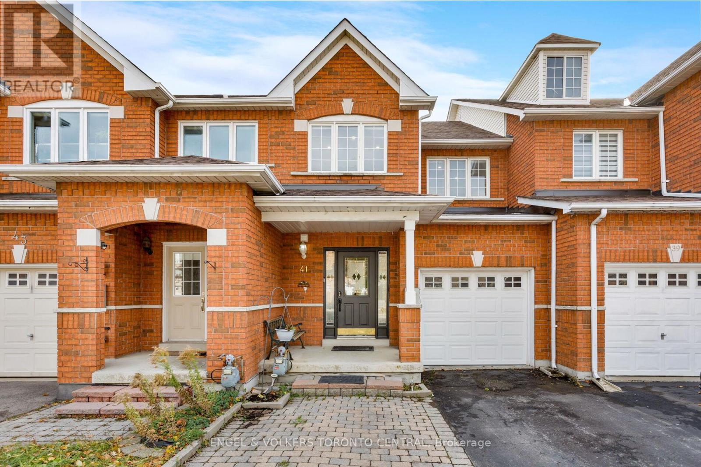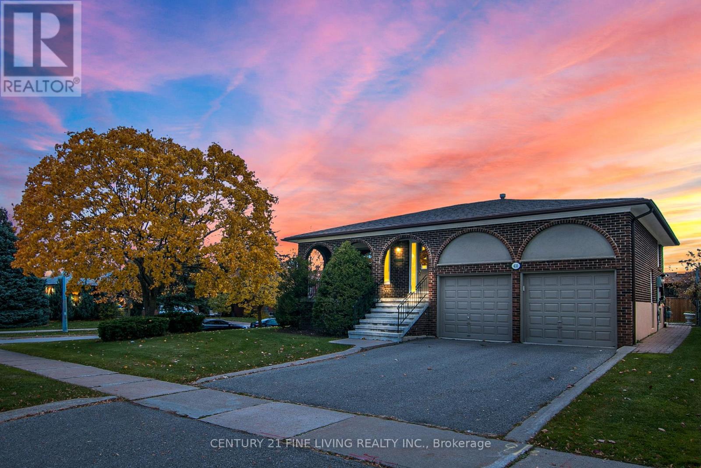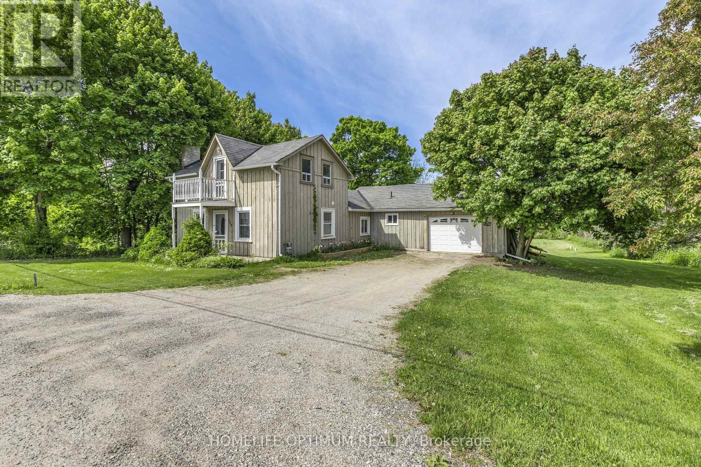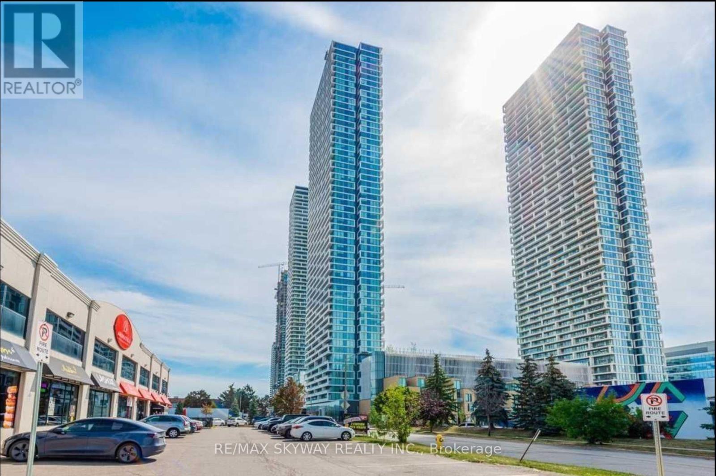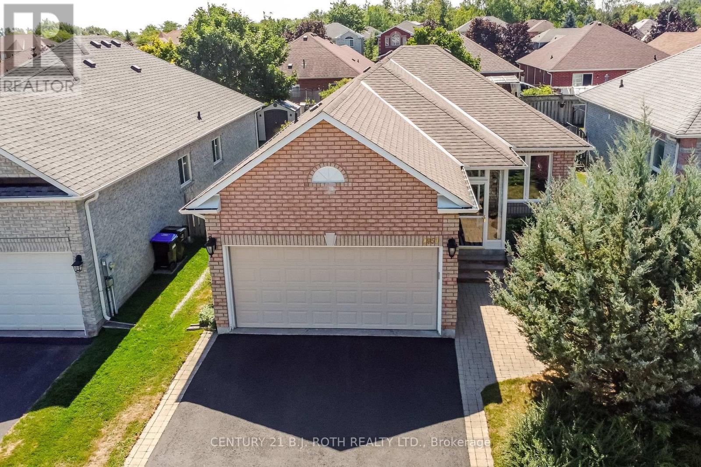207 Kensit Avenue
Newmarket, Ontario
Deep lot backing onto a ravine with a walk-out basement! Welcome to this quiet, family-friendly, and mature neighbourhood in Newmarket. Step into an open and airy foyer with a stunning circular staircase. The living room on your left features French doors that bring in natural light while offering privacy when needed. A second set of French doors between the living and dining rooms allows flexible use of the space. The large, open-concept kitchen overlooks the serene backyard and includes a spacious breakfast area that opens to the deck through sliding doors-ideal for effortless indoor-outdoor dining in the summer. The family room, with a fireplace and ravine views, provides a cozy and inviting gathering space. Upstairs, you'll find five generous bedrooms and three bathrooms, offering ample space for the whole family. The walk-out basement adds two additional bedrooms, a second kitchen, and a full bathroom-perfect for multi-generational living or rental income potential. Enjoy picturesque, year-round ravine views, all while being conveniently located near Yonge Street, public transit, grocery stores, and other amenities. (id:50886)
Aimhome Realty Inc.
27 Fontaine Drive
Georgina, Ontario
Welcome to 27 Fontaine Drive, located at the start of a quiet cul-de-sac on an oversized 65' lot backing onto a greenbelt with views of Cook's Bay. This spacious 4+1 bedroom, 4-bathroom home offers 3,288 square feet of exceptional finished living space with over $250,000 in updates completed within the last five years. The main level features a bright, functional layout with a 2-storey dining area and a renovated kitchen (2021) while new windows and oversized sliding doors (2023) provide abundant natural light. The hardwood flooring was updated on all interior stairs and the entire second level in 2020. The upper level includes generous bedrooms, including a large primary suite with an updated ensuite (2021) and three fireplaces (gas, electric, and wood-burning) enhance the home's comfort. The lower level offers impressive versatility with a new theatre room (2022), games room with a gas fireplace (2023), and an in-law apartment completed in 2023, featuring a kitchenette for added convenience. Outside, the property provides exceptional recreation space, including a 16' x 32' saltwater pool with lighting and a new liner (2023), an 8' x 10' pool shed, a full-width deck, and a 7-person hot tub with its own deck. The deep backyard offers ample room for outdoor activities. A heated 3-car garage, insulated and upgraded with a gas furnace, smart thermostat (2023), and new garage doors (2022), provides extensive utility, supported by a new 200-amp main panel and 60-amp garage panel (2024). Additional updates include a Bosch heat pump (2023, owned) and the 8-car driveway adds substantial parking capacity. This is a rare opportunity to own a large, updated home with extensive indoor and outdoor space in a sought-after neighbourhood. Don't miss out! (id:50886)
Exp Realty
107 Rumsey Road
Vaughan, Ontario
*Welcome To The Lovely Valleys Of Thornhill & The Most Sought After, & Appealing Neighbourhood *Absolutely Bright, Spacious and Fabulous Home, Great Layout, Design, Features and Finishes *Approx 3,500 Sqft Including Above Grade Finished Walkout Basement *Welcoming Grand Foyer W/Double Closet *Beautiful Study/Office With Very High Ceilings *Big, Beautiful Front Living, Dining Area W/Big Bright Windows, Coffered Ceiling & Pot Lights *Entertaining Will Be A Pleasure W/Spacious Family Room, Modern Kitchen & Walkout To The South Facing Sundeck Overlooking Amazing Heated Swim Spa With Swim Jets *Family Size Family Room W/Gas Fireplace & Pot Lights *Modern Kitchen With Centre Island, Double Sink, Caesarstone Countertops, Plenty of Counter Space, Cupboards, Pantry, Upgraded Viking Stainless Steel Fridge, Stove & Range Hood, Bosch Dishwasher, Walkout To Sundeck W/Awnings & Gas BBQ Hookup *Laundry Room Same Floor As Bedrooms With Washer, Dryer & Laundry Tub *Spacious Primary Bedroom Boasts 2 Walk In Closets, Beautiful Ensuite W/His & Her Vanities, Soaker Tub, Separate Shower & Water Closet *2nd Bedroom W/4 Pc Ensuite & Double Closet *3rd & 4th Bedrooms W/Jack & Jill 4 Pc Ensuite & Double Closets *Open Concept Recreation Room, Open Den(Open Concept Bedroom/Sleeping Alcove), 4 Pc Bath, Big Crawl Space For Extra Storage, Walkout To Heated Garage & Walkout To Backyard W/Swim Spa *Incredible Safety & Security Features Include Security Cameras, Security Window Armour Film, Metalex Security Screen Doors, Wrought Iron Belly Bar & Standby Generator Provides Backup Power During Outages *Wonderful Neighbourhood & Location W/Easy Access To Great Schools, Community Centre, Parks, Trails, Shopping Centre, Public Transportation & Highways (id:50886)
Royal LePage Real Estate Services Ltd.
19043 Centre Street
East Gwillimbury, Ontario
Why rent when you can own? Affordable Detached Living in Mt. Albert! This charming 3-bedroom home offers incredible value for anyone looking to enter the Mt. Albert market. Recently refreshed with an updated kitchen and fresh paint, the home is bright, welcoming, and ready for a new loving family to make it their own. The layout includes a main-floor primary bedroom and two additional bedrooms upstairs, providing flexible space for every need. Set on a quiet, mature lot with a private backyard, you'll enjoy the comfort of a small-town community just steps from schools, parks, splash pad, community centre, and local shops. A rare opportunity to own a detached home under $600K in a growing, family-friendly neighbourhood-perfect for first-time buyers, downsizers, or investors. (id:50886)
Homelife Excelsior Realty Inc.
10 Pascoe Drive
Markham, Ontario
2000+ sqft of living space! This home features large open concept rooms throughout, a spacious basement with upgraded flooring and pot lights, and newly updated floors and freshly painted. This move in ready home in one of the most family-friendly communities-close to parks, sports facilities, a community centre, library, trails, nature, shopping, groceries, restaurants, schools, daycare, and offering quick access to Highway 7 and the 407 (id:50886)
Right At Home Realty
2477 Hornes Road
East Gwillimbury, Ontario
A Romantic Tree-Lined Winding Driveway Leads To This Sensational Estate Known As Queensville Estate Situated on 10-Acre Picturesque Land. This Architectural Masterpiece Showcases Over 5500 Sf Living Space Above Grade With 5 Bedrooms. Fabulous Open Concept Floor Plan Blends Timeless Elegance And Modern Indulgence. Spectacular Views Grace Every Room. A Breathtaking 2-storey Great Room Features 25' Cathedral Ceiling Flooded With South Facing Natural Light. Stunning Open To Above Foyer With Floating Solid Oak Stairs. This immaculate Home Boasts Exquisite Gourmet Kitchen With Granite Countertop And Backsplash, Centre Island and Breakfast Bar. Spacious Guest Bedroom On Main Floor With A Full Bathroom. Enjoyable Working-At-Home Experience In Over-Sized Office With Separate Entrance. Impressive Master Bedroom With Her/His Walk-In Closets. Extra Large 5 Piece Ensuite With Stylish Freestanding Tub and Walk-Through Glass Shower. Shutters And Solid Oak Doors Throughout. Lasting Marley Title Roof. Heat Pump (Geothermal) For Heating And Cooling Saves Utility Costs. Complete Water Treatment Equipment. Enjoy Endless Summer and Starry Night Sky On Massive Decks/Patio Watching Mesmerizing Campfire In The Huge Fire Pit. Whether Hosting Family Barbecues Or Watching The Sun Set Over The Fields, It Offers The Space And Serenity To Enjoy Life's Simple Pleasures. Idyllic Country Living Yet Being Urban Convenient. Located Minutes From Highway 404 And The Advancing Bradford Bypass, It Provides Easy Access To The City While Remaining Firmly Rooted In Nature. The Booming Queensville Community, New Community Centre And New Schools Just Across Highway. Short Distance To Costco, Malls and GO Train Station. Queensville Estate Offers Endless Possibilities For Future Use. Equestrian Facilities, A Hobby Farm, Even A Tennis Court, Putting Green And Pool Pavilion - Making This Estate Not Only A Dream Home But A Legacy Property For Years To Come. (id:50886)
Real One Realty Inc.
4 Galloway Crescent
Uxbridge, Ontario
Set in one of Uxbridge's most coveted neighbourhoods, this exceptional home offers +3,400 S.F. with 2nd storey loft space & unmatched views over Uxbridge. Nestled on a private 61x113 ft lot backing onto protected green space, the property is surrounded by mature trees. The addition above garage is a perfect bonus space capturing panoramic views to enjoy as a family great room, or potential self-contained apartment. Manicured gardens make a lasting first impression, leading into a warm and fully restored interior. Gorgeous chef's kitchen features Cambria quartz countertops, S/S appliances and a W/O to the private backyard. Multiple dining & lounging areas make it the perfect setting for entertaining or quiet evenings outdoors. Elegant French doors connect the formal living room to a grand foyer with a central skylight & a remodelled main-floor bathroom (2025) and upgraded laundry room (2025) add custom touches to the home's thoughtful layout. Upstairs, four spacious bedrooms & a comfortable great room provide space for family & guests. The ~700 S.F. loft is complete with vaulted ceilings, skylights, gas FP, hardwood floors, & a kitchenette/wet bar. A second-level balcony extends along the back of the addition, offering separate access and pretty views. Throughout the home, restored oak hardwood floors (2020), smooth ceilings, pot lights, and new windows (2023), reflect consistent attention to detail. The finished basement offers a 5th bedroom, full bathroom & games room ideal for guests or extended family. Positioned just steps from Quaker Trail & minutes from the off-leash dog park, schools, Farmer's Market & all that Uxbridge has to offer, this residence unites thoughtful updates, multi-generational potential, unforgettable views, & privacy in a premium location. (id:50886)
Chestnut Park Real Estate Limited
41 Gianmarco Way
Vaughan, Ontario
This beautifully modern renovated 3-bedroom, 4-bath townhome offers generous living space and true move-in readiness. Situated on a deep 132' south-facing lot in desirable Vellore Village, the home features a bright, open-concept layout with a sun-filled great room and a walkout to a large, private fenced yard-perfect for entertaining.Enjoy hardwood floors throughout, large kitchen centre island, automated shades, main floor powder room, heated bathroom floors, interlocked walkway, direct garage access, cold room and a fully finished basement that adds valuable extra living space. Immaculately maintained and showing true pride of ownership.Conveniently located close to major highways, top-rated amenities, shops, and schools. A fantastic opportunity in an unbeatable neighborhood! (id:50886)
Engel & Volkers Toronto Central
431 Woodbridge Avenue
Vaughan, Ontario
First Time Offered for Sale - Original Owers with True Pride of Ownership in the Heart of West Woodbridge! Welcome to this beautifully maintained raised bungalow, nestled on a premium, huge corner lot measuring 63.41 x 120 feet in this most sought-after neighbourhoods. This charming home features 3 spacious bedrooms on the upper level and the 4th on the lower level. It is complete with 2 full washrooms, offering a functional and inviting layout ideal for families, investors, or those looking to downsize without compromise. The main level boasts recently updated flooring, trim, doors, and a refreshed main bathroom, complemented by large windows that fill the home with natural light. The fully finished lower level includes a separate side entrance, making it perfect for an in-law suite or potential income unit. This level features a partial kitchen with a combined laundry area, a generous open-concept living space, and a cozy fireplace-a perfect setting for family gatherings or quiet nights in and a 4th bedroom. Located in the heart of Woodbridge, this home is perfectly positioned for convenience - steps to shops on Woodbridge & Kipling Avenue, Nino D'Aversa Bakery, top-rated schools, and just minutes from Highway 7, 427, and 400. This property offers endless potential - an incredible opportunity to renovate, invest, or create your forever home in one of Vaughan's most established and desirable communities. (id:50886)
Century 21 Fine Living Realty Inc.
209 Barrie Street
Essa, Ontario
Welcome to 209 Barrie St, a truly remarkable property in the heart of Thornton! Situated on an expansive 114' x 294' lot, offering over 3/4 of an acre, this home provides unparalleled space, privacy, and outdoor potential. Bordered by the Baxter Creek ravine to the south and the Trans Canada Trail to the west, your surroundings offer tranquillity and a connection to nature like no other. Inside, you'll find 4 bedrooms, including a main-floor primary suite and an open-concept kitchen and family room, perfect for gatherings and everyday living. Recent updates, including windows and doors (2016-2018), a furnace (2014), and a roof (2012), ensure comfort and reliability. The backyard is a true retreat, offering something for everyone. Relax in the hot tub, gather around the fire pit, or entertain guests on the spacious deck. A garden shed provides convenient storage for tools and equipment, while the expansive lot offers endless opportunities for outdoor activities, gardening, or simply enjoying the serene surroundings. An 8-foot privacy fence along the north side adds to the sense of seclusion, making this backyard feel like your own private oasis. The attached garage is prepped for the future with wiring for an electric vehicle charger, making this property as practical as it is inviting. Located just minutes from South Barrie shopping, restaurants, and approximately 4 minutes to Hwy 400 and only 45 minutes to Toronto, this home perfectly blends lifestyle, nature, and convenience. (id:50886)
Homelife Optimum Realty
3502 - 898 Portage Parkway
Vaughan, Ontario
Stunning sun-filled corner suite featuring 3 bedrooms, an open-concept layout, and breathtaking panoramic views from the 35th floor. Enjoy 170 sq. ft. of outdoor balcony space perfect for relaxation or entertaining. Conveniently located steps from the Vaughan Metropolitan Centre Subway and Transit Hub, offering direct access to shops, dining, and amenities. Minutes to Vaughan Mills, the state-of-the-art YMCA & Library, and Cortellucci Vaughan Hospital. Ideal for professionals working from home, growing families, or investors seeking excellent rental potential. Currently rented month to month for approx $4500. Vacant possession can be provided, if needed. Extras: Custom blinds, integrated modern kitchen, 1 parking space, 1 locker, and high-speed internet included in maintenance fees. (id:50886)
RE/MAX Skyway Realty Inc.
1957 Mill Street
Innisfil, Ontario
Welcome to this beautifully maintained 4-bedroom, 2.5-bath bungalow located in a quiet, family-oriented neighbourhood of Innisfil. This home has had many updates done to it recently. Perfectly positioned just minutes from Lake Simcoe, Highway 400, and all amenities, this home offers both convenience and lifestyle. Step inside to find a spacious and inviting layout, complemented by a fully finished basement complete with a wet bar perfect for entertaining or creating the ultimate family retreat. Outside, the private backyard showcases magazine-worthy gardens, providing a serene escape and a perfect space for outdoor gatherings. This is the perfect combination of comfort, charm, and location. Don't miss your chance to call this immaculate property home! (id:50886)
Century 21 B.j. Roth Realty Ltd.

