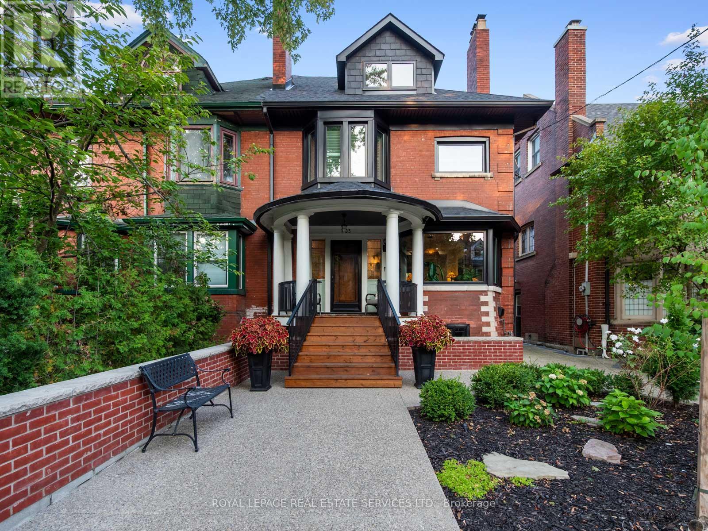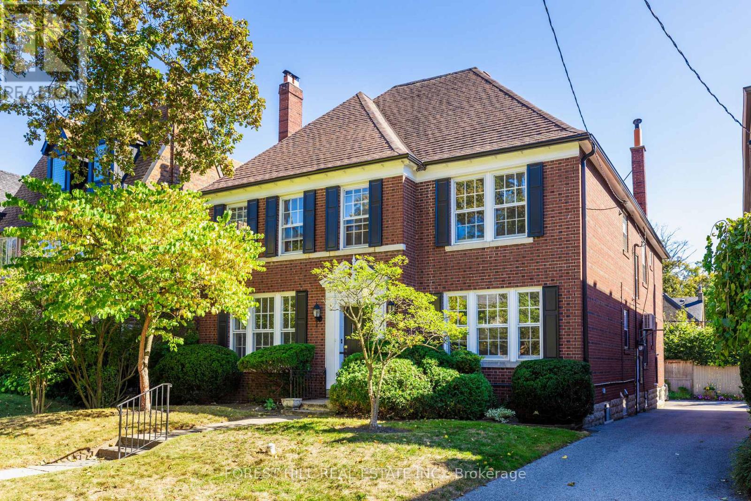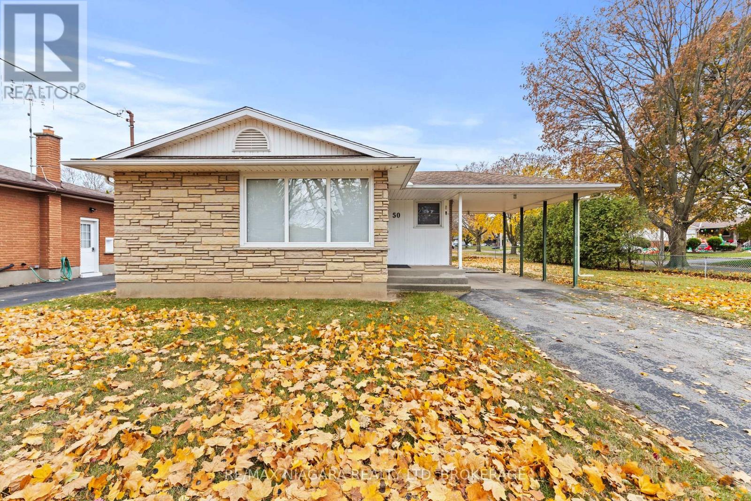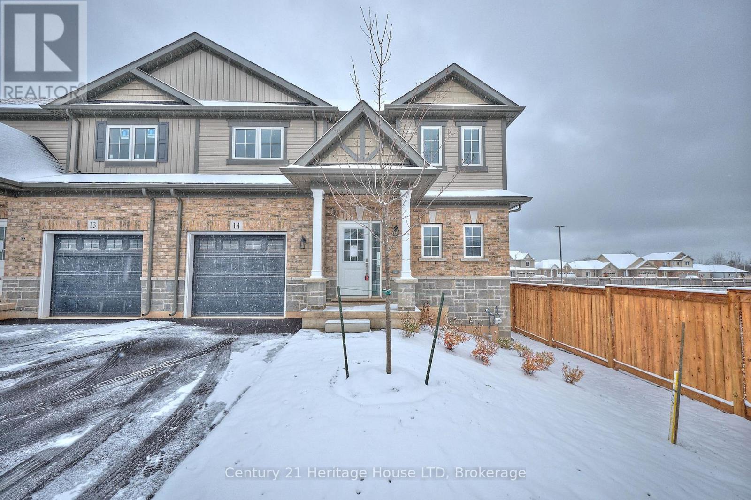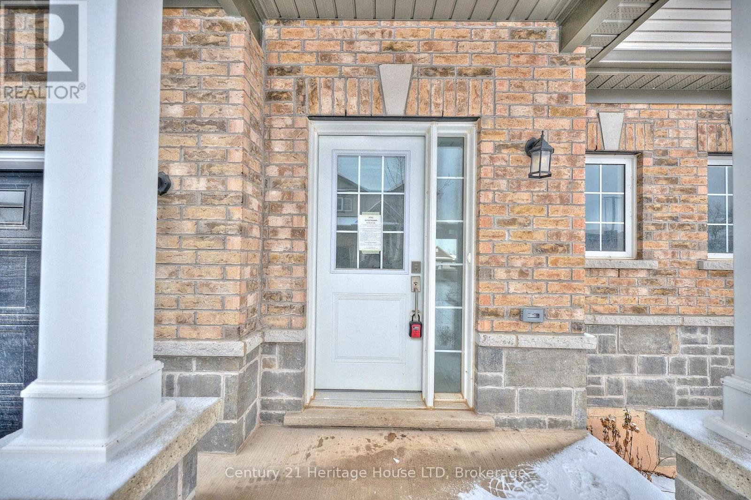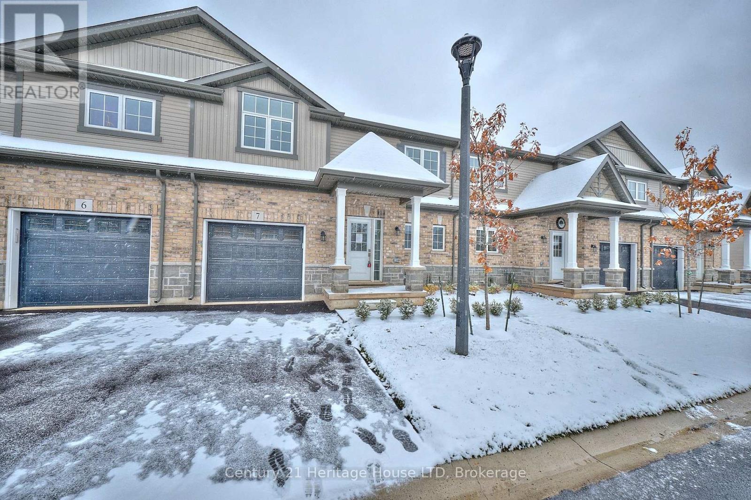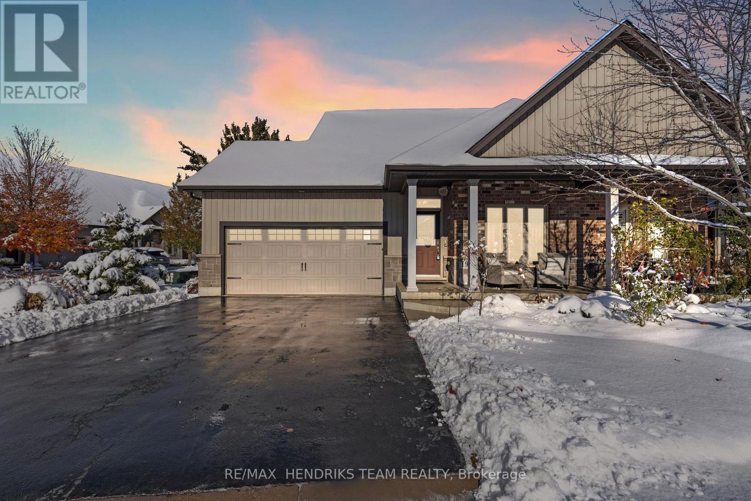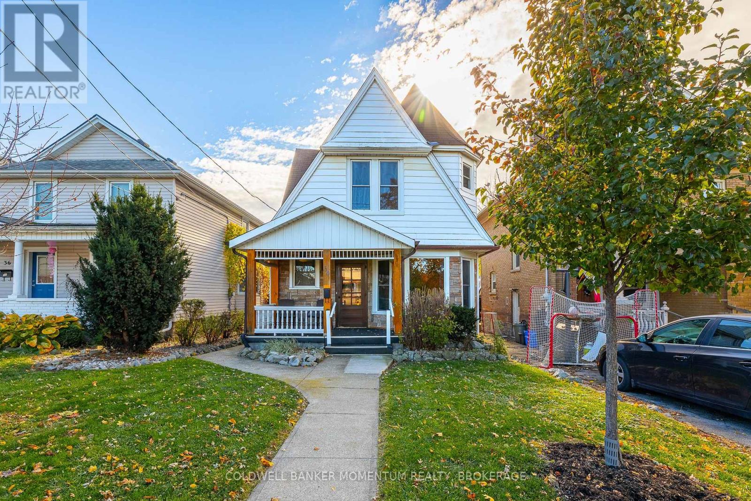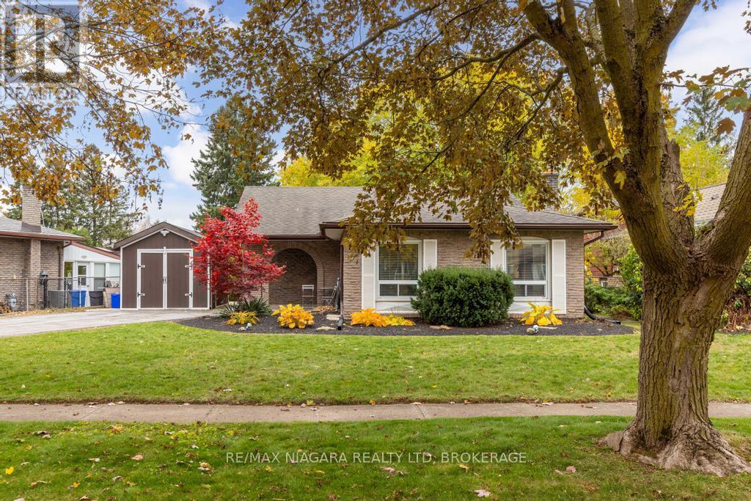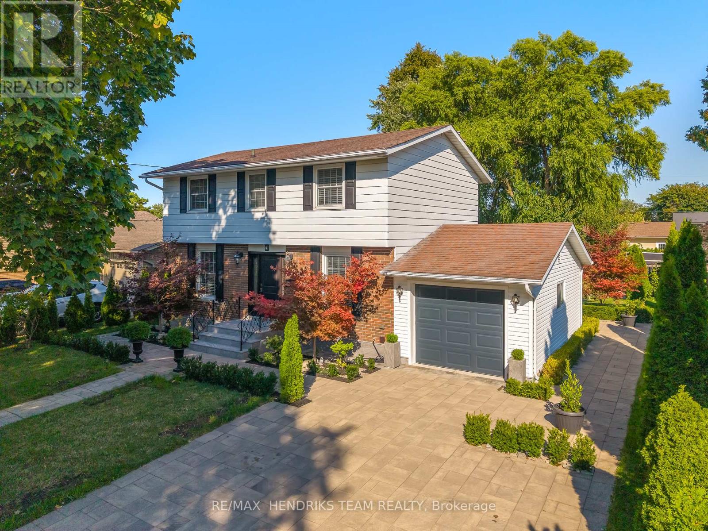303 Rusholme Road
Toronto, Ontario
Step inside and discover Edwardian charm seamlessly blended with modern sophistication a timeless home designed for everyday living and elegant entertaining. Original trims, brass hardware, and renewed period light fixtures highlight the homes craftsmanship, while thoughtful updates bring it beautifully into the present. With four spacious bedrooms plus flexibility for a fifth the home offers space to grow, host overnight guests, or adapt to your lifestyle needs. Four beautifully updated bathrooms balance convenience with luxury, ensuring comfort for the whole family. A bright second-level family room provides a welcoming spot for movie nights, kids play, or quiet reading by the windows. At the heart of the home, a custom kitchen showcases a large island with seating, marrying function and style for both casual meals and dinner parties. Convenience is elevated with laundry on both the second and lower levels. The front portion of the lower level doubles as a nanny suite, adding lifestyle versatility. Outdoors, enjoy your own private retreat perfect for morning coffee, evening wine, or weekend BBQs. And, a serene upper-level escape offers treetop and rooftop views, creating an oasis above the city. Set on a blooming, tree-lined street with a strong sense of community, the home is steps to highly-rated schools, beloved coffee shops, and the vibrant energy of Bloor Street West and Ossington's dining and nightlife. Its a home that leaves a lasting impression the kind that makes guests pause in awe the moment they step inside. (id:50886)
Royal LePage Real Estate Services Ltd.
29 Whitehall Road
Toronto, Ontario
Nestled in the heart of Rosedale, 29 Whitehall Rd offers the perfect balance of elegance, comfort, and opportunity. With its timeless charm and thoughtful updates, this beautifully maintained home is ideal for families and investors alike.A legal duplex with an additional non-conforming third unit, the property features three self-contained suites each with private entrances. The renovated basement apartment, upgraded bathrooms, separate heating and hydro meters, and new storm windows add modern convenience and value. A rare opportunity to own a property in Rosedale-Moore Park is one of Torontos most affluent neighbourhoods, served by an outstanding school district. (id:50886)
Forest Hill Real Estate Inc.
88 Chaplin Avenue
St. Catharines, Ontario
Thoughtfully laid out for a growing family, this inviting 4-bedroom, 2-bath home blends space, comfort, and everyday convenience. Tucked away on a quiet street, it's the kind of place you'll be proud to call home for years to come. The bright eat-in kitchen is ideal for quick breakfasts and easy weeknight meals, while the separate formal dining room sets the stage for holiday dinners and special celebrations. Upstairs, all four bedrooms are located together-perfect for keeping the family close and connected. The fully finished basement expands your living space with a generous rec room for movie nights, playtime, or teen hangouts, along with a 3-piece bath and a functional laundry area. Outside, a sunny deck overlooks the fully fenced backyard, offering a safe, private spot for kids and pets to enjoy. With a newer furnace (2021), parking for two vehicles, and a fantastic location just minutes from downtown, excellent schools, parks, shops, and entertainment, this home truly has something for everyone. (id:50886)
Right At Home Realty
50 Royal Manor Drive
St. Catharines, Ontario
LOCATION, LOCATION" - Well Kept 3 Bed 1-4pc bath Brick Bungalow in Beautiful North-end subdivision in St. Catharines. Situated on a nice corner lot in quiet area, you come up the large single drive and greeted into a nice foyer entrance. As you enter, you come into the large L-shaped Living Room and dining room combo with beautiful corner windows allowing for plenty of Natural Light, and gleaming hardwood flooring, which is great for entertaining. Off the dining room, you have a good sized eat-in kitchen with mud room and separate entrance and stairs leading to the basement. Continuing upstairs, you have 3 good sized bedrooms with hardwood flooring and large 4pc bath. Downstairs, you have a large rec-room area and separate laundry and storage area, which could easily be finished off allowing for additional living space. Close to schools, shopping, transit and walking distance to the Welland Canal. (id:50886)
RE/MAX Niagara Realty Ltd
14 - 397 Garrison Road
Fort Erie, Ontario
A perfect blend of modern style and practical living in The Mather - a stylish new bungaloft townhome by Ashton Homes (Western) Ltd. at 397 Garrison Road, Fort Erie. Thoughtfully crafted for today's homeowner, this 3-bedroom, 3-bathroom residence spans 1,482 sq. ft. and blends smart design, upscale finishes, and low-maintenance living in one of Fort Erie's most connected neighbourhoods. Step inside and immediately feel the openness of the 9-foot ceilings and natural flow between the great room, dining area, and kitchen. The kitchen is both practical and beautiful - featuring Arborite countertops, a double stainless-steel sink, ceramic flooring, and clean, contemporary lines that make entertaining effortless. The main-floor primary suite offers convenience and privacy, complete with a 4-piece ensuite, double closets, and nearby in-suite laundry with garage access. Upstairs, two additional bedrooms - each with generous closet space - and a full 4-piece bath provide comfort and flexibility for family, guests, or a home office. Every bathroom showcases low-flow porcelain toilets, ceramic flooring, and single-lever faucets with mechanical drain stops, balancing modern efficiency with timeless quality. The home also includes a single attached garage with auto door remote, private driveway, and a full unfinished basement ready for customization. Exterior highlights include brick and vinyl siding, a covered porch, and pressure-treated decking for outdoor enjoyment. With common element maintenance included for just $165/month, residents enjoy worry-free living in a pet-friendly community (with restrictions). Located minutes from shopping, schools, parks, the QEW, and the Peace Bridge, The Mather offers the perfect balance of lifestyle and location - ideal for downsizers, professionals, or anyone seeking quality new construction in Fort Erie. The builder is able to offer mortgages as low as 1.58% for qualifying buyers. The rate is only being secured for Phase III. (id:50886)
Century 21 Heritage House Ltd
13 - 397 Garrison Road
Fort Erie, Ontario
Modern style meets everyday convenience in The Sugarbowl-a brand-new bungaloft townhome community by Ashton Homes (Western) Ltd., located at 397 Garrison Road, Fort Erie. Designed for low-maintenance living, this 3-bedroom, 3-bathroom home spans 1,491 sq. ft. of smart, contemporary space, blending comfort, function, and a touch of luxury in every detail. Step into a bright, open-concept main floor with 9-foot ceilings and ceramic tile flooring throughout the foyer, kitchen, powder room, baths, and laundry. The great room flows seamlessly into the dining area and kitchen, where a center island, double stainless-steel sink, and modern finishes create a perfect hub for entertaining or quiet nights in. The main-floor primary suite features a 4-piece ensuite bath, double closets, and convenient access to in-suite laundry. Upstairs, two additional bedrooms-each with generous closets-share a full 4-piece bath, providing flexible space for family, guests, or a home office. Bathrooms are designed with efficiency in mind, featuring low-flow porcelain fixtures and quality single-lever faucets. A single-car attached garage with inside entry, automatic door opener, and paved driveway adds everyday ease. The full unfinished basement offers future potential for customization, while the covered front porch and pressure-treated deck create inviting outdoor spaces. With common elements included in the modest monthly fee of $165, homeowners enjoy peace of mind and freedom from exterior maintenance. Located minutes from the QEW, Peace Bridge, parks, schools, and shopping, this home delivers both accessibility and tranquility. Whether you're rightsizing, investing, or starting fresh, this property offers quality craftsmanship, modern design, and a prime Fort Erie location that stands out. The builder is able to offer mortgages as low as 1.58% for qualifying buyers. The rate is only being secured for Phase III. (id:50886)
Century 21 Heritage House Ltd
18 - 397 Garrison Road
Fort Erie, Ontario
Modern design meets effortless living at The Mather, part of the desirable Peace Bridge Village townhome community in Fort Erie. Built by Ashton Homes (Western) Ltd., this brand-new bungaloft-style condo offers approximately 1,465 sq. ft. of thoughtfully designed space featuring 3 bedrooms and 3 bathrooms, perfect for those seeking comfort, convenience, and quality craftsmanship in one. The main floor boasts 9-foot ceilings, a spacious great room, and an open-concept kitchen and dining area ideal for entertaining or relaxing at home. The kitchen includes a double stainless-steel sink, ceramic flooring, and a dishwasher rough-in, offering both practicality and style. The main-floor primary bedroom features a 4-piece ensuite bath, while a 2-piece powder room and main-floor laundry add to the everyday ease of living. Upstairs, two well-sized bedrooms and a second full bathroom provide private retreat spaces for family or guests. The full unfinished basement includes a rough-in for a 3-piece bath, offering flexibility for future customization. Exterior details include brick and vinyl siding, a covered porch, and an attached single-car garage with inside entry and an automatic door opener. The property sits in a well-established area close to schools, parks, and recreation centers, with easy access to Garrison Road for shopping and amenities, the QEW, and the Peace Bridge-making cross-border commuting or day trips a breeze. Enjoy year-round living with central air conditioning, forced-air gas heating, and common element maintenance included for just $165 per month. Pets are welcome (with restrictions), ensuring this community remains both friendly and accessible. A perfect opportunity to enjoy new construction, quality finishes, and low-maintenance living in one of Fort Erie's most convenient locations. The builder is able to offer mortgages as low as 1.58% for qualifying buyers. The rate is only being secured for Phase III. (id:50886)
Century 21 Heritage House Ltd
7 - 397 Garrison Road
Fort Erie, Ontario
Where contemporary style meets low-maintenance living - The Sugarbowl at 397 Garrison Road is one of Fort Erie's most exciting new townhome communities by Ashton Homes (Western) Ltd. This bungaloft-style townhome combines smart design, timeless finishes, and modern comfort across 1,491 sq. ft. of beautifully planned space. Step through the front door and feel the difference immediately: 9-foot ceilings, ceramic tile flooring, and an open-concept main floor that flows effortlessly between the kitchen, dining, and great room. The kitchen features Arborite countertops, a double stainless-steel sink, and sleek contemporary fixtures - the perfect blend of style and practicality. The main-floor primary bedroom offers the convenience of a 4-piece ensuite and in-suite laundry, ideal for those who value one-level living with extra space upstairs for family or guests. On the second level, you'll find two spacious bedrooms, a full 4-piece bath, and thoughtful storage - giving everyone their own comfortable retreat. The unfinished basement offers endless potential for customization, from a media room to a home gym or office. Outside, enjoy the charm of a covered front porch, pressure-treated deck, and brick and vinyl exterior that enhance curb appeal. A single attached garage with inside entry, automatic door opener, and a private driveway ensures easy parking and convenience year-round. Located in a prime Fort Erie setting just minutes from the QEW, Peace Bridge, local shops, restaurants, and parks, this home offers the best of both worlds - easy access to urban amenities with the relaxed pace of small-town life. With a low monthly maintenance fee of $165, The Sugarbowl is the perfect balance of freedom, function, and style - ideal for downsizers, professionals, or anyone seeking brand-new construction without compromise. The builder is able to offer mortgages as low as 1.58% for qualifying buyers. The rate is only being secured for Phase III. (id:50886)
Century 21 Heritage House Ltd
19 - 9440 Eagle Ridge Drive
Niagara Falls, Ontario
Stunning semi-detached townhome with double car garage in Niagara Falls! As you enter, you'll be greeted by elegant tile flooring in the foyer while the first bedroom on the right features beautiful engineered hardwood flooring and double closets. The kitchen showcases warm cabinetry accented by white subway tile backsplash, stainless steel appliances, granite countertops, and centre island with breakfast bar. The open-concept living and dining area is highlighted by vaulted ceilings, a cozy gas fireplace, and durable luxury vinyl plank flooring, creating an inviting space to relax or entertain. Sliding patio doors lead to a private deck and small grass area - perfect for pets! Enjoy maintenance-free, low fee condo living as snow removal and lawn care are both taken care of for you! The convenience continues with a main level laundry room located near the double car garage that offers direct access into the home. Overlooking the backyard, the spacious primary bedroom offers a walk-in closet and a beautifully finished ensuite with a walk-in shower. The fully finished basement extends your living space. The vinyl flooring continues through the family room with second gas fireplace and the 3rd bedroom with walk-in closet. There's also a 4 piece bath with a tub/shower combined plus a dedicated workshop area-ideal for hobbies or extra storage. This home truly combines comfort, style, and easy living in one perfect package! (id:50886)
RE/MAX Hendriks Team Realty
34 Almond Street
St. Catharines, Ontario
Charming 2-Storey Character Home in a Family-Friendly NeighbourhoodWelcome to this well-cared-for 2-storey character home, loved by the same family for many years. Featuring spacious rooms, high ceilings, and timeless charm throughout, this home offers a wonderful blend of classic character and everyday comfort.The main floor boasts a large living room, formal dining room, and a convenient main floor washroom. The kitchen offers easy access to the backyard, with rear alley parking and a private rear entrance. Upstairs, you'll find generous bedrooms and a second full bathroom, perfect for growing families or guests. Enjoy relaxing on the inviting front porch, ideal for morning coffee or evening chats with friends and family. Located close to schools, shopping, public transportation, and with quick highway access - this home offers both charm and convenience in a family-friendly area.Don't miss your opportunity to own this warm and welcoming home! (id:50886)
Coldwell Banker Momentum Realty
5674 Hillcrest Crescent
Niagara Falls, Ontario
Welcome to 5674 Hillcrest Crescent, tucked away in the sought after north end of Niagara Falls on a mature tree lined street. This quiet, family friendly community sits at the end of a cul de sac, offering the peace and privacy that come with very little traffic - a true hidden gem in the city. Step inside this beautifully updated four level back split, featuring 3 bedrooms and 1.5 baths. The main level has been completely transformed into an open concept space, perfect for entertaining or everyday family life. The custom kitchen is the heart of the home, showcasing a massive island with loads of storage, quartz countertops, stainless steel appliances, pot lights, and a wall of additional cabinetry. Large windows fill the space with natural light, creating a bright, inviting atmosphere that flows seamlessly into the dining area. Upstairs, you'll find three generous bedrooms, including the primary with a double closet, along with a fully updated bathroom featuring a tiled shower and modern vanity. The lower level offers a comfortable family room with full size windows, a gas fireplace, and a convenient walk up to the backyard - an ideal setup for in law potential. A two piece bath adds extra functionality to this level. The basement is unfinished but dry and spacious, offering excellent storage, laundry, and future finishing possibilities thanks to its good ceiling height. Outside, enjoy the large backyard - plenty of room for kids, pets, or summer gatherings. This home is located just minutes from great schools, local parks, and convenient highway access for commuters. Niagara on the Lake wineries and Niagara Falls and everything it has to offer are only a short drive away, perfect for afternoon outings and enjoying the best of the region. 5674 Hillcrest Crescent is a move in ready home that blends modern updates with comfort and charm, a perfect fit for families looking for space, style, and a wonderful north end location. (id:50886)
RE/MAX Niagara Realty Ltd
4 Upper Canada Drive
St. Catharines, Ontario
Quality built two storey home located just steps away from Lake Ontario in the North-end of St. Catharines. From the moment you arrive you'll be impressed by the stunning curb appeal. The interlock driveway and pathways lead you to a welcoming stone front porch with custom iron railings which is all set among professionally landscaped grounds. Inside, you'll immediately notice the high-end finishes throughout. The large formal living room extends from the front to the back of the home which offers views of both the front and back yard and is finished beautiful maple hardwood flooring. The custom kitchen is well appointed with stone countertops, soft-close cabinetry, undermount sink and stainless steel appliances. Adjacent to the kitchen is the formal dining room which is finished in imported 12x24 tile. Upstairs, you will find four bedrooms which share the renovated four-piece bathroom and is a true showpiece. The bathroom is finished with imported marble tile, quartz countertops and premium fixtures. The lower level continues the theme of luxury, offering a walkout to the backyard through a stained glass door. This space features a custom built wet bar with granite countertops, TV lounge, home work station and an abundance of pot lighting. A three-piece bathroom and a well equipped laundry room with custom cabinetry with granite counters complete the level. The backyard is an outdoor retreat, extensively landscaped with interlock stonework, garden accents and a private setting. Homes of this calibre are rarely available in such a sought-after location. Just steps from the lake and minutes to top rated schools, shopping, restaurants and all amenities. (id:50886)
RE/MAX Hendriks Team Realty

