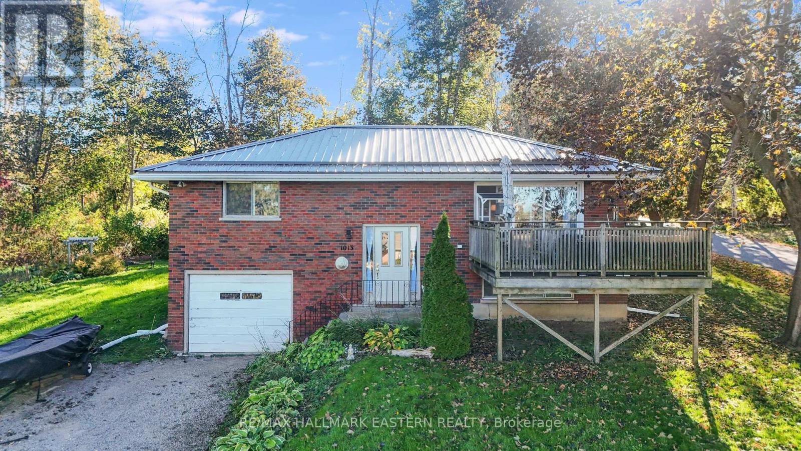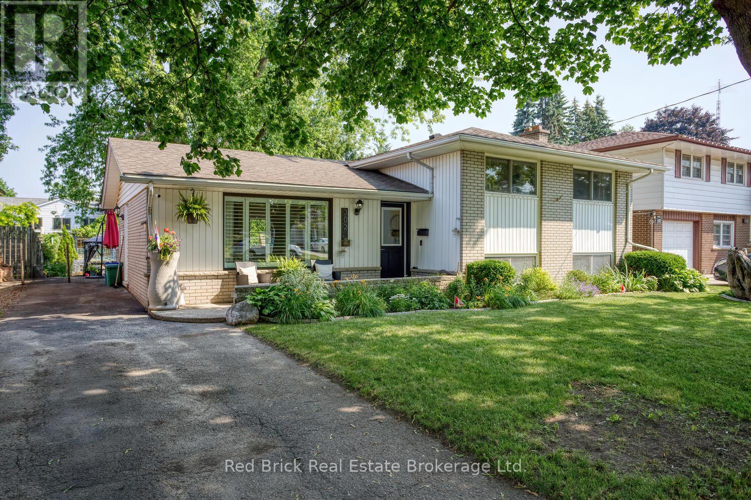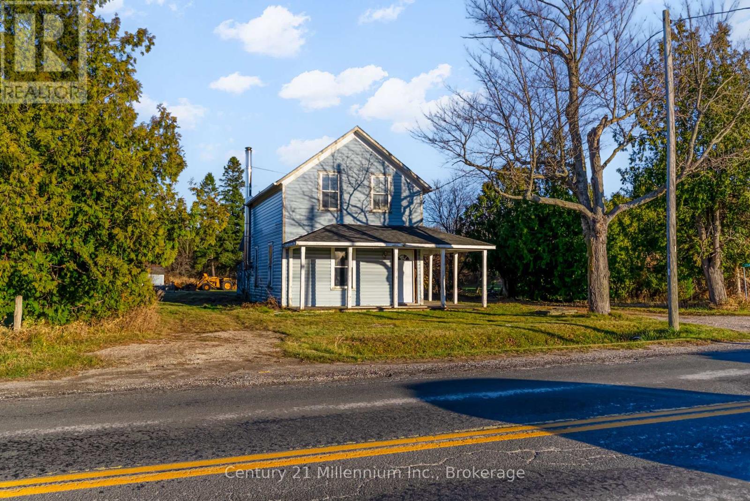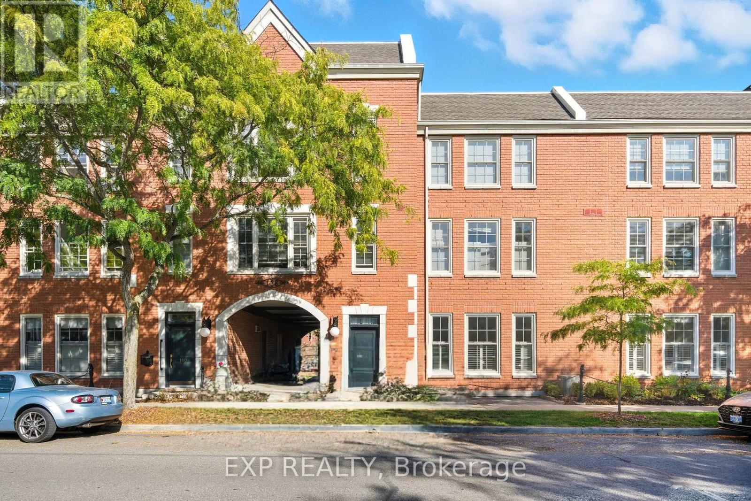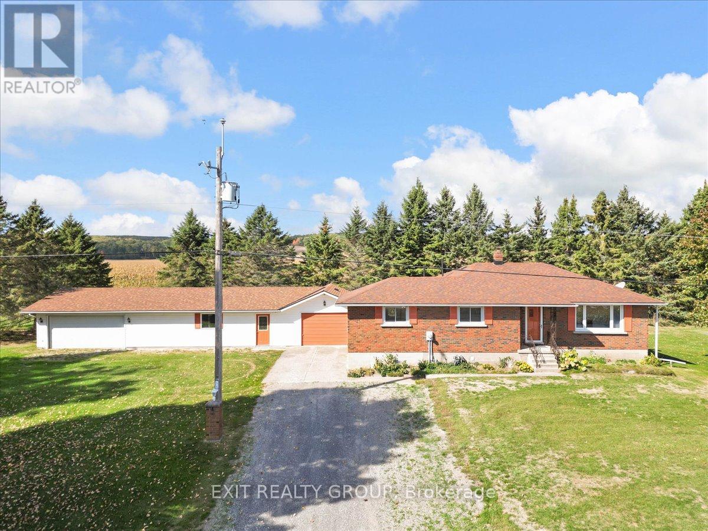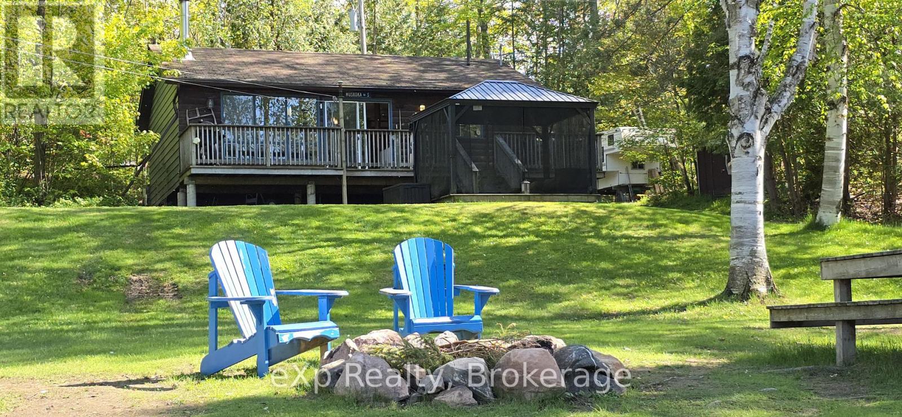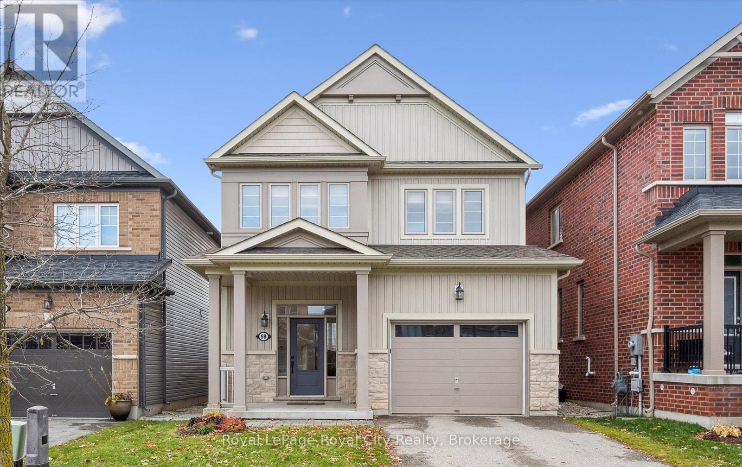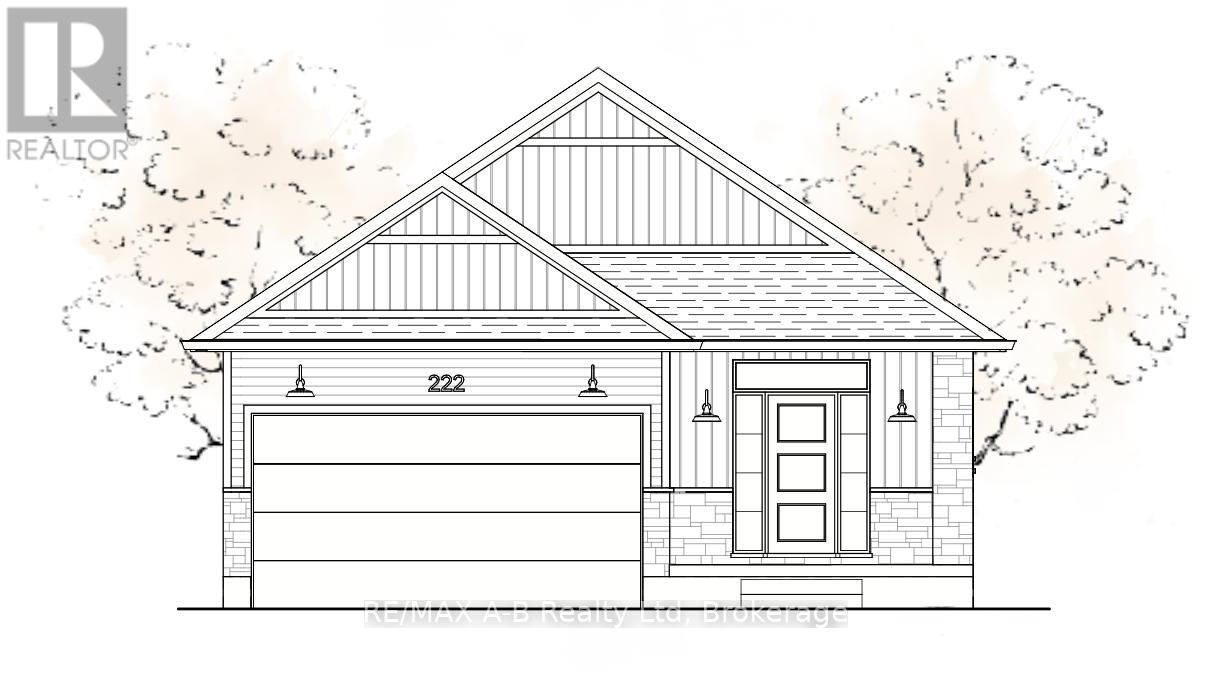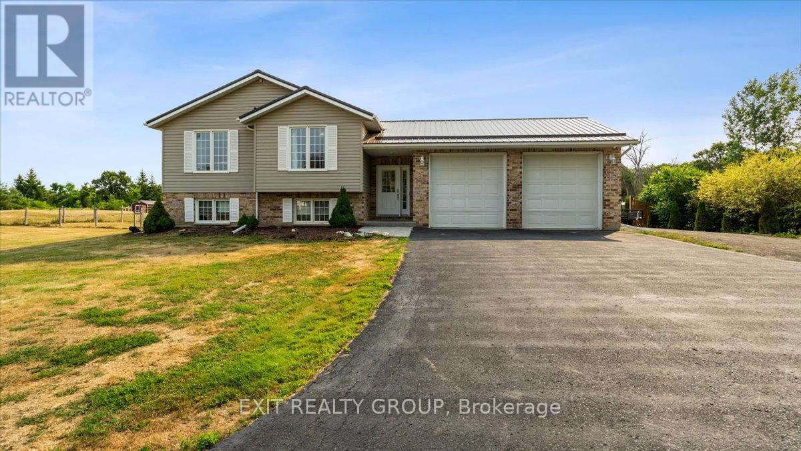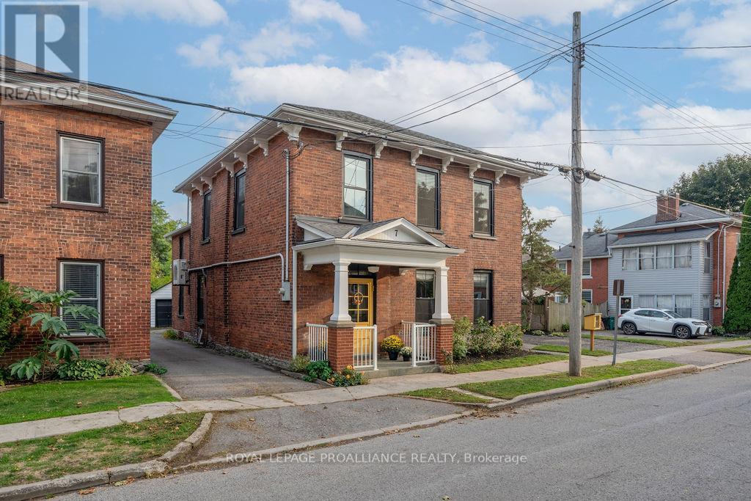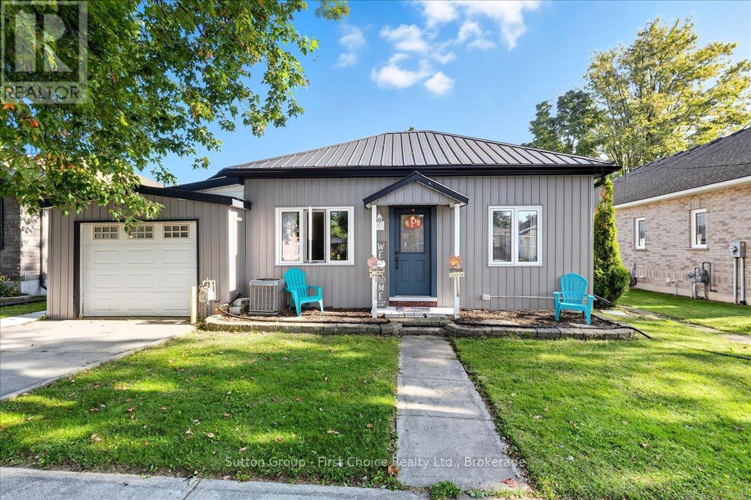1013 Nicholl's Boulevard
Selwyn, Ontario
This charming 2+1 bedroom, 1 bath all brick raised bungalow is located in the quaint village of Bridgenorth. It is nestled on a large private and well treed corner lot. There is a 9 foot sliding glass door in the living room that opens to a large deck extending your living out of doors while enjoying the beautiful view of Chemong Lake. Relax and enjoy the tranquility of this stunning view. The eat in kitchen was new in 2025. Brand new forced air natural gas furnace and central air conditioner was installed in 2025. No worries about the heating and cooling! The roof was replaced with a new steel roof approximately 5 years ago. Worry-free! There has been some new flooring installed. New hot water tank! There is a Generac generator. No problem when the power goes out - the whole house is up and running in seconds. There is a rough in bath in the lower level, ready to go for that second bathroom. There is docking for a boat just up the road at Dutch Marina. Enjoy hours of boating on the Trent Severn Waterway. There is also a public beach area within walking distance. A single car garage with an entrance to the lower level gives this property in-law potential. This property is located just minutes to all the amenities in Bridgenorth and 15 minutes to Peterborough. Pre Home Inspection is available by Paul Galvin. (id:50886)
RE/MAX Hallmark Eastern Realty
302 Ross Avenue
Kitchener, Ontario
Updated 3 Bedroom SideSplit in Stanley Park with backyard oasis! Perfectly located in the leafy, friendly Stanley Park neighborhood, walk to schools, parks, shopping and conservation area. This updated 3 bedroom sidesplit has a bright, open main floor layout, a huge eat in kitchen with new sliding glass doors, 3 generous bedrooms (the principle bedroom fits a king size bed!), an updated bathroom, and ample closet and storage spaces. The basement is nice and bright thanks to two big windows and has a large finished rec room big enough to also be an office, gym or guest bedroom. The unfinished portion has great storage ( a fabulous crawl storage space under the kitchen) and a huge built in work bench. This home boasts a glorious 56x134 ft lot, fully fenced with delightful play structure, greenhouse, chicken coop and sheds surrounded by mature perennial gardens. Many places to sit and enjoy your privacy or host friends and family for a bbq, picnic or garden party. You may never want to leave your backyard! Furnace and AC 2018, sliding glass doors 2025, luxury vinyl plank flooring 2025, freshly painted throughout. Come and see it today! (id:50886)
Red Brick Real Estate Brokerage Ltd.
151 Carman Road
Brighton, Ontario
Nestled on 8.3 acres of peaceful countryside just five minutes from Highway 401, this custom-built home offers a rare blend of privacy, nature, and convenience. Surrounded by mature trees, it provides a tranquil retreat where you can enjoy the peacefulness of rural living without sacrificing easy access to town amenities and commuter routes. Built in 2003, this solid all-brick raised bungalow reflects craftsmanship and care in every detail. The main living area welcomes you with a cathedral ceiling, expansive windows framing panoramic views, and a striking beech wood accent wall sourced from the property itself. A mix of hickory, white ash, and oak hardwood flooring from the property adds warmth and character. The bright, spacious kitchen offers generous countertop and cupboard space ideal for everyday living or entertaining. The primary bedroom features locally-sourced black cherry hardwood flooring, a walk-in closet, and an ensuite featuring in-floor heating; walkout access to a cedar deck overlooks the beautiful natural surroundings. The lower level offers a cozy recreation room complete with wood stove, two huge additional bedrooms (one with an ensuite), a cold room, and a walkout to the back garden and wood shed. A major bonus is the impressive 40 ft by 60 ft outbuilding complete with a heated, insulated workshop, a two-car garage designed for storage, large vehicles, boats, or trailers, and further space upstairs. With 60 Amp service and solid 12" on-centre joists, it's ideal for hobbyists or trades people. Heating is a combination of a boiler and radiant heating. Updates include oil tank (2019), roof architectural shingles (2022), primary room cedar deck (2024), air conditioner (2025). Adding further value, this property benefits from the transferable MicroFIT contract with Ontario Hydro generating approximately $10,000 per year for the next four years at $0.802/kWh, an exceptional opportunity for the next owner of this private, well-cared-for retreat. (id:50886)
Royal LePage Proalliance Realty
2547 Bruce 9 Road
Northern Bruce Peninsula, Ontario
Welcome to this solid and charming 3-bedroom, 1-bath home set on an impressive half acre lot-the perfect opportunity for first-time buyers, investors, or anyone looking to bring their renovation vision to life. Outside, you'll love the expansive yard, offering endless space for gardens, play areas, pets, or future projects. Relax and enjoy the outdoors from the covered wrap-around porch, ideal for morning coffee or evening sunsets. With plenty of parking, this property is ready to accommodate vehicles, trailers, or guests with ease. Inside, the home offers a functional layout with great bones and tons of potential. While it could benefit from some updating, it provides a fantastic foundation to create a space that truly reflects your personal style. If you're looking for a solid home on a generous lot with room to grow, this property is well worth a look. Don't miss this chance to make it your own! (id:50886)
Century 21 Millennium Inc.
102 - 136 Hibernia Street
Cobourg, Ontario
Welcome to 136 Hibernia Street, a beautifully updated 2-bedroom, 2-bathroom single-level condo offering over 1,200 sq. ft. of modern living in one of Cobourg's most charming and convenient locations. This stylish unit features open-concept living with tall ceilings, western exposure, and abundant natural light throughout. The spacious kitchen boasts a large eat-at island, sleek finishes, ample storage, and a stainless steel backsplash, seamlessly flowing into the bright living and dining areas perfect for both relaxing and entertaining. Recent updates include new flooring and crown moulding, adding a refined touch to the modern yet character-filled interior. The home also offers in-suite laundry and exclusive access to a double-car garage for added convenience. Enjoy the best of Cobourg living, just steps from the waterfront, beach, and downtown shops and restaurants, all while tucked away in a peaceful, sought-after neighbourhood. (id:50886)
Exp Realty
654 Fish And Game Club Road
Quinte West, Ontario
Discover the perfect blend of privacy, space, and style in this charming 5 bed, 2-bath home with a detached 1591 sq ft (1200+ sq ft heated area) 6-car garage, nestled on a serene 1.12-acre lot in a friendly, sought-after community. The main level features a thoughtful and expansive floor plan, including a bright eat-in kitchen and spacious living room, three generous bedrooms and a well appointed four-piece bathroom. The lower level provides exceptional flexibility with a large, finished rec room, 2 additional bedrooms, laundry room and a dedicated separate basement entrance. This versatile layout is ideal for accommodating extended family, long-term guests, or easily converting to a dedicated in-law or supplementary suite. The massive detached garage (built to accommodate six cars) is a dream asset. This heated structure offers boundless potential - whether it serves as a dedicated workshop or a secure vehicle storage. Furthermore, the GenerLink backup system ensures essential power runs smoothly, providing peace of mind during any outage. The lifestyle here is one of peaceful privacy: with no future development permitted behind the property line, you are guaranteed protected, tranquil views and a genuine sense of escape. Yet, you remain just moments away from everyday amenities. (id:50886)
Exit Realty Group
508 Skerryvore Community Road
The Archipelago, Ontario
508 Skerryvore Rd is where your Georgian Bay lifestyle really begins: a warm, welcoming 3-bedroom, year-round cottage set on a gently sloping 0.66-acre lot with a perfect blend of lawn, trees, and open space leading to the water. Tucked in a peaceful bay with boat access out to Georgian Bay through a scenic channel, it's ideal for paddling, teaching the kids to dock, or launching your next exploring adventure. The private dock and shared community beach rights give you both a personal waterfront hangout and a friendly cottage-neighbourhood vibe. Inside, the open-concept layout, big windows, and cozy wood stove create a bright, inviting space to gather, while custom wood counters, rustic barn doors, and a large deck add style and character that feels "just right" for cottage living. With full winterization, drilled well, septic, and year-round municipal road access, it's easy to enjoy long weekends in spring and fall, magical winter escapes, and full-on summer holidays. Surrounded by nature and Crown Land yet only a short drive to Parry Sound for shops, dining, and amenities, this property beautifully balances quiet retreat with everyday convenience-giving you a cottage that feels special every time you pull into the driveway. (id:50886)
Exp Realty
98 Kay Crescent
Centre Wellington, Ontario
Nestled in the highly sought-after Summerfields community, this beautifully finished 3-bedroom, 3.5-bathroom detached home offers over 2,200 sq ft of thoughtfully designed living space - perfect for modern family life. Step inside to an inviting open-concept main floor featuring luxury vinyl plank flooring throughout. The living room includes custom built-ins, ideal for displaying keepsakes or keeping toys neatly tucked away. The stylish kitchen boasts a custom island, stainless steel appliances, and under-cabinet lighting that highlights a porcelain tile backsplash. The adjoining dining area opens onto a covered back deck and private backyard - perfect for summer BBQs and family get-togethers. Upstairs, the spacious primary suite offers two walk-in closets and a serene ensuite complete with a soaker tub. Two additional bedrooms share a bright 4-piece bathroom, ideal for kids or guests. The finished basement is a true family bonus - featuring a versatile home office or flex space, a cozy recreation room with an electric fireplace, a wet bar for entertaining (or morning coffee!), and a convenient full bathroom. Outside, the fully fenced yard provides privacy and room to play, with a large storage shed to keep everything organized. Located in a family-friendly neighbourhood close to parks, top-rated schools, and amenities, this home also offers easy commutes to Guelph, Kitchener-Waterloo, Orangeville, and the 401. 98 Kay Crescent isn't just a house - it's a place to grow, gather, and create lasting memories. (id:50886)
Royal LePage Royal City Realty
Lot 27 166 Dempsey Drive
Stratford, Ontario
Introducing The Athens by Ridgeview Homes Inc. Discover modern comfort and quality craftsmanship in this brand new bungalow floor plan, offering 1,485 sq. ft. of thoughtfully designed living space. This 2-bedroom, 2-bathroom home combines open-concept living with elegant finishes, creating a space that feels both inviting and refined. Enjoy 9 ft. ceilings throughout the main floor, engineered hardwood flooring, and a contemporary kitchen with hard-surface countertops - all designed with today's lifestyle in mind. With Ridgeview Homes, you also have the opportunity to personalize your finishes and features, tailoring your home to your unique style. Located in the sought-after Knightsbridge subdivision in Stratford, Ontario, this community blends small-town charm with modern convenience. Enjoy Stratford's vibrant downtown, renowned dining and arts scene, and easy access to nearby cities such as Kitchener-Waterloo and London. Experience timeless living - built with care, designed for life. **Interior photos from the model home located at 119 Dempsey Drive** (id:50886)
RE/MAX A-B Realty Ltd
323 Mapleview Road
Quinte West, Ontario
Custom-built in 2005, this bright and spacious 3+1 bedroom home sits on a beautiful 1.5- acre lot. Featuring 2 bathrooms, a large kitchen with a family-sized breakfast area, a sun filled living/dining space with hardwood floors. The cozy family room is equipped with pot lights and overlooks the peaceful backyard, with a walkout to the patio. Generous-sized bedrooms and large 4 pc. bathroom completes the main floor. Fully finished lower level includes above grade windows throughout, a huge rec room, two lower-level bedrooms have been converted into one but can easily be returned to their original layout and a beautiful 3pc. bathroom with glass walk-in shower. Comfort is ensured with separate heat / air conditioning pumps for both the house and garage. Additional features include a fully insulated 24' x 24' double car garage with 10' ceilings and 200-amp panel. A 12' x 16' shed with a roll-up door and L-shaped deck. Generlink power backup system, fully fenced backyard, steel roof (2021), professionally maintained ductwork, an owned Culligan water softener, tranquil pond with goldfish, patio, firepit and parking for up to 12 vehicles. Bonus location just minutes from town and the Germans Landing boat launch. (id:50886)
Exit Realty Group
7 Forin Street
Belleville, Ontario
Looking for space and timeless style in Old East Hill? Just imagine colourful leaves or glistening snowflakes falling in a storybook neighbourhood. This 1870s home is tucked away on a quiet street to enjoy just that, offering the perfect blend of historic charm and thoughtful modern features. This 4 bedroom family home with an open concept main floor is perfect for entertaining. Relax in the enclosed sunroom porch overlooking the private back garden + you will also find a detached garage & carport. There is even the original back staircase leading to a private office retreat, upper laundry & so much more. This location is the perfect place for those who love to stroll through tree lined streets, enjoy nearby parks, shops, the farmers market, downtown dining or the waterfront trail to the Marina on the Bay. You do not want to miss seeing this home. Only 15 mins to CFB Trenton and easy access to the 401 or VIA rail for commuters. (id:50886)
Royal LePage Proalliance Realty
33 Victoria Street
West Perth, Ontario
Welcome to this fully updated 3-bedroom bungalow with attached garage in the quiet town of Mitchell! Since 2020, this home has had many updates including electrical upgrades, a brand-new kitchen and bathroom taken back to the studs, all-new plumbing, furnace, central air, water heater, and garage heater, plus new siding, windows, and exterior doors. Thoughtful updates also include converting the sunroom into a legal bedroom, reinforcing the garage, and modernizing mechanical systems for peace of mind. This home also features a heated and insulated workshop/storage room off the garage. With stylish finishes, major upgrades already completed, and a small-town setting, this move-in ready home is a rare find! (id:50886)
Sutton Group - First Choice Realty Ltd.

