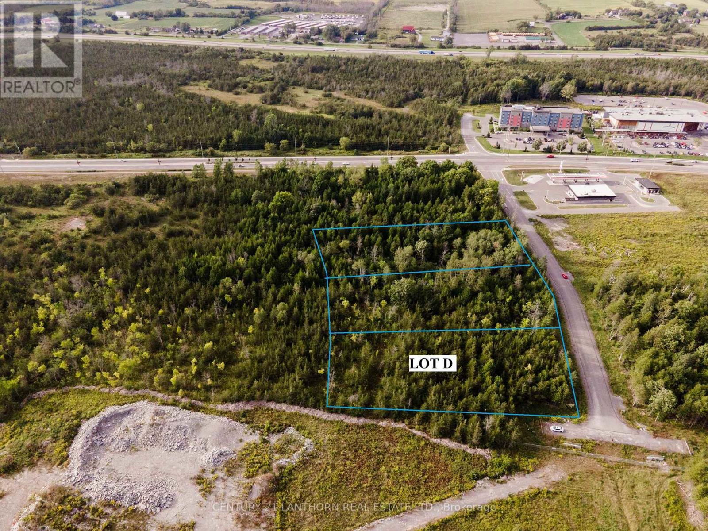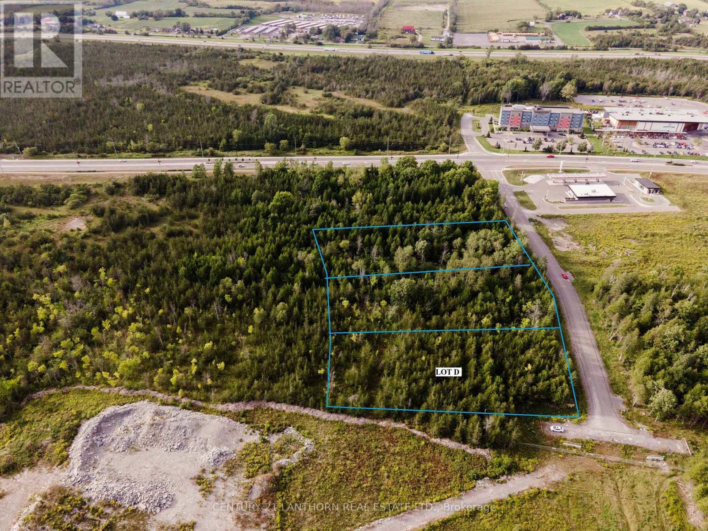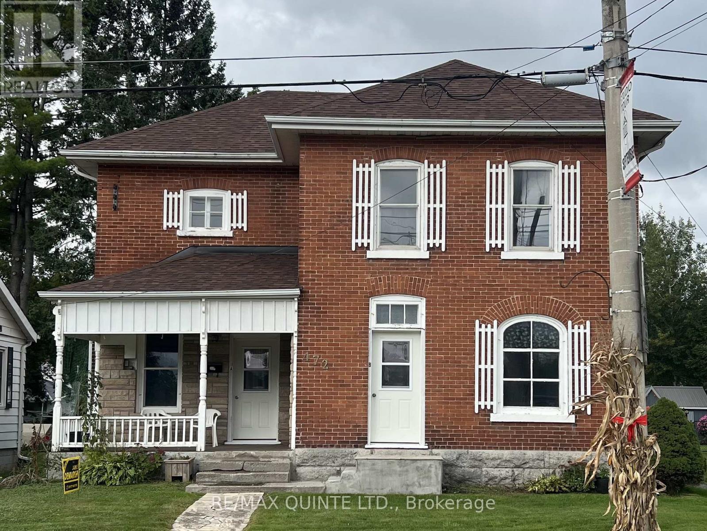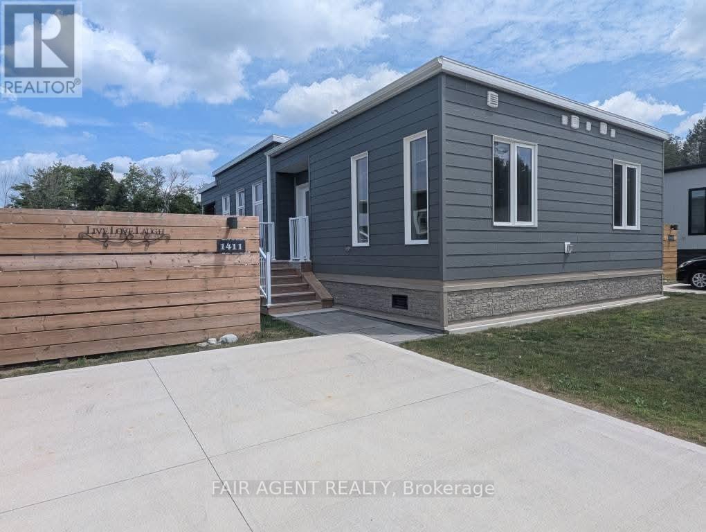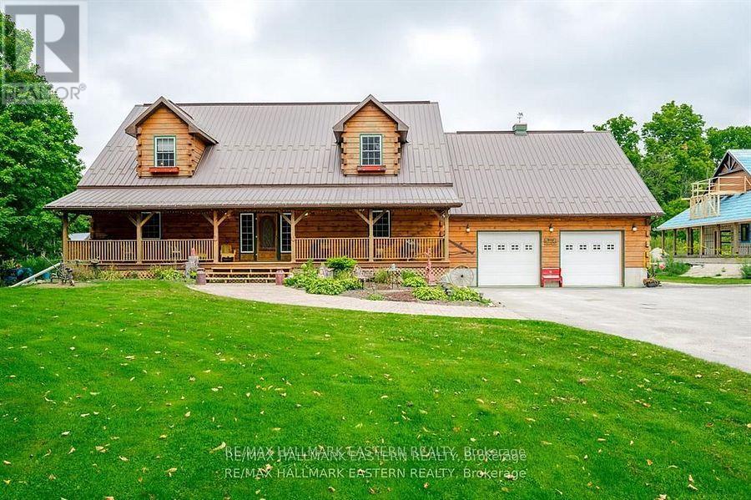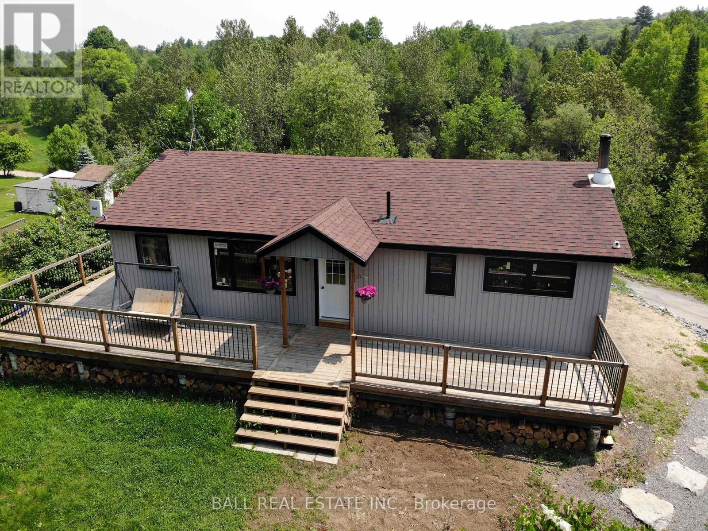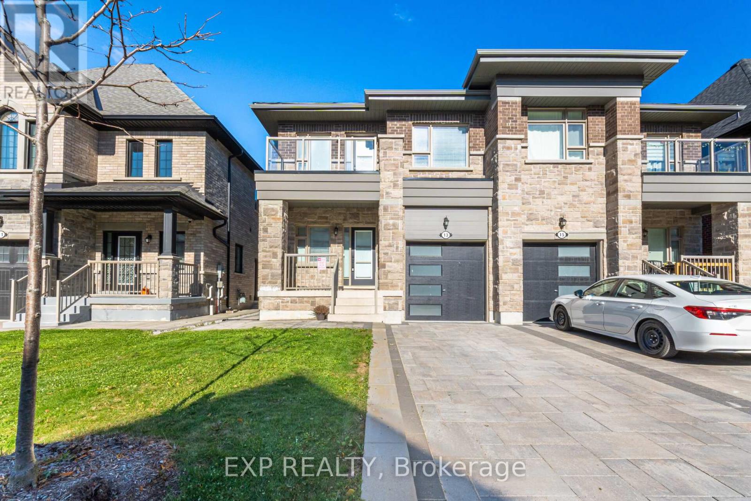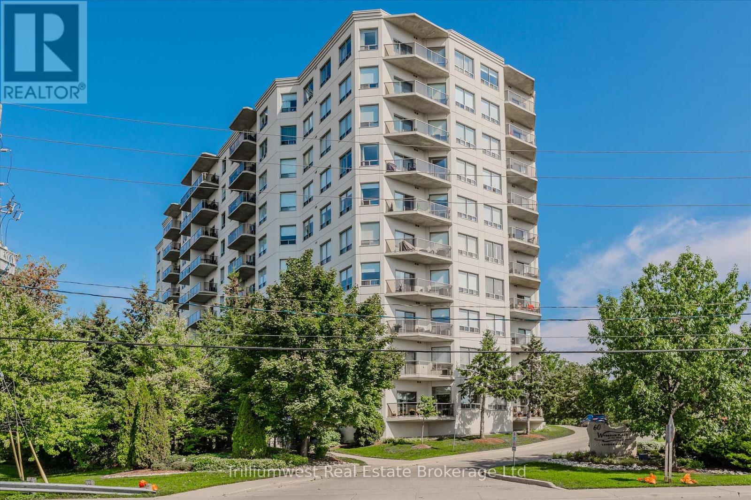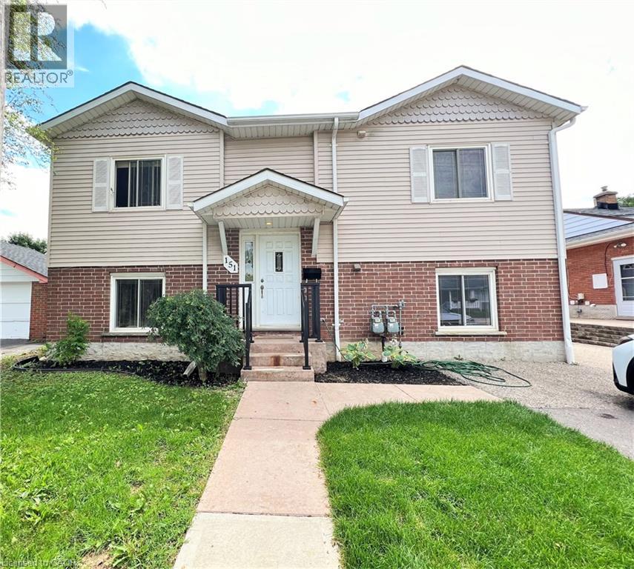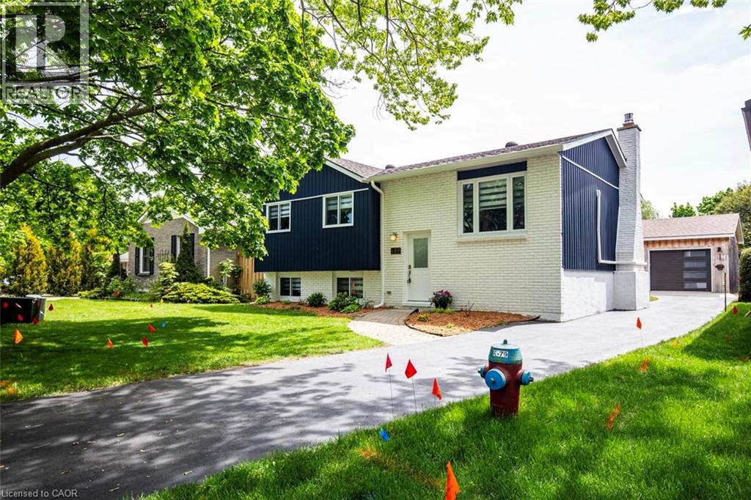Lot D Jenland Way S
Belleville, Ontario
Build-to-suit commercial on a 1.58 acre lot in the Bell Blvd corridor on the West side of Belleville. This property lies directly across the street from Shorelines Casino and Town Place Suites. Bell Blvd has recently undergone widening to 4 lanes and other upgrades. The business located on this parcel will be visible to consumers with destinations along Bell Blvd as well as traffic making use of Bell Blvd to access the 401. Building size up to 29,000sf is possible. C3 zoning permits a wide variety of uses including retail, hotel, restaurant, motor vehicle repair or dealership. (id:50886)
Century 21 Lanthorn Real Estate Ltd.
Lot D Jenland Way
Belleville, Ontario
Attention developers! 1.58 acre vacant commercial lot in the Bell Blvd corridor on the West side of Belleville. This property lies directly across the street from Shorelines Casino and Town Place Suites. Bell Blvd has recently undergone widening to 4 lanes and other upgrades. The businesses located on this parcel will be visible to consumers with destinations along Bell Blvd as well as traffic making use of Bell Blvd to access the 401. Municipal services available at lot line. Zoning permits building size up to 29,000sf. (id:50886)
Century 21 Lanthorn Real Estate Ltd.
B - 472 Victoria Street N
Tweed, Ontario
Spacious 4-bedroom semi-detached residence available in January for rent in Tweed, easy walking distance to local amenities. This is a smoke free building. Fridge and stove included, laundry hook up, large backyard, 2 parking spaces, heat, hydro and water included. Application, references, Employment letter, Credit check, first and last required. $2600 monthly. (id:50886)
RE/MAX Quinte Ltd.
1411 - 5007 On-21 Highway
Saugeen Shores, Ontario
This beautiful, bright almost three year new 2 bedroom, 2 bathroom home offers 1,008 sq. ft. of interior space and a 192 sq. ft. covered porch (Shiplap wood soffit ). The total combined space is 1,200 sq. ft. The home is all drywall interior with quartz countertops in the bathrooms and kitchen which has ceramic backsplash tiles and cabinetry featuring shaker style doors and drawers with soft close hardware, triple pane UV blocking windows and luxury vinyl plank flooring. Includes Whirlpool stainless steel refrigerator, gas stove, dishwasher, microwave, GE stackable washer and dryer and central heat and AC. Also includes all window coverings, a fire pit and blinds for the covered porch. There is a crawl space under the home and the side stairs are mostly closed in for extra storage. Parking for two vehicles. A golf cart pad and 8 x 12 shed with hydro are provided Monthly land lease is $$710 + HST (plus property tax). Lot rent includes: water, sewer, garbage/recycling, road snow removal, an outdoor inground pool and common area maintenance of parks and trails. This community is located minutes away from a number of beautiful beaches on Lake Huron. Port Elgin Estates & Resort is open year-round, providing owners with the opportunity to experience the beauty of Ontario's west coast during every season. From sandy beaches and scenic lakes to serene nature trails. There are walking trails that lead to MacGregor Point Provincial Park and a sandy beach along Lake Huron! (id:50886)
Fair Agent Realty
70 Caroline Street
Selwyn, Ontario
Solid Brick Bungalow in the Quaint Village of Lakefield. Charming solid brick bungalow located in the heart of the Village of Lakefield. The main floor offers 3+1 bedrooms, a spacious living/dining room, kitchen, and a 4-piece bathroom - all with beautiful hardwood flooring throughout. Enjoy your morning coffee on the inviting covered front porch.The recently updated lower level features a large family room, 2-piece bathroom, laundry area, storage, and a workshop. Step outside to your private backyard oasis complete with an inground pool - perfect for relaxing or entertaining. Conveniently located within walking distance to two elementary schools and all village amenities. Lakefield is a vibrant and welcoming community offering miles of walking trails, a weekly farmers market, summer festivals, a marina, restaurants, hardware stores, two banks, churches, and plenty of shopping. Active local groups include the Curling Club, Legion, and Lions Club, with golf courses nearby. Additional info: Roof done in 2016. Leaf filter in 2020. Furnace installed in 2025. Washer and dryer purchased in 2025. Pool pump installed in 2025. Gas Heater for the pool was serviced in 2024 but has not been used since then. Dishwasher is not working. Seller has a service contract with Sterling Pools for the maintenance of the pool. Two sections of the fence were redone in 2023 and 2024. (id:50886)
Ball Real Estate Inc.
3404 Base Line
Otonabee-South Monaghan, Ontario
This executive home, built in 2005, features 3 bedrooms and 3 baths, plus a 1-bedroom, 1-bath in-law suite with a separate entrance. The main floor includes a primary bedroom with a 4-piece ensuite, a second bedroom, a 2-piece bath, a wood-burning fireplace, and an open concept living, dining, and kitchen area with hardwood floors. Enjoy the walkout to a covered deck with a hot tub. The second floor has a large bedroom with an ensuite and a loft overlooking the main floor. The basement offers a den, storage, and the in-law suite. The backyard includes a covered deck, outdoor fireplace, kitchen, pond, barn shed, and a playhouse or guest bunkie. This property backs onto a trail with biking access to Peterborough and Hastings, walking distance to Indian River. You have to see this home to appreciate what it truly offers. (id:50886)
RE/MAX Hallmark Eastern Realty
99 Moore Lane
Bancroft, Ontario
In town and affordable. Exceptional value in this recently renovated 2 bedroom home in a quiet and peaceful setting, overlooking the hills surrounding the town. Many features and upgrades include new windows throughout, new kitchen, featuring unique live edge wood counters and attractive cupboards. A very private 8'x42' deck across the entire front wraps around to the side entrance, great for sunning and entertaining, on a beautifully landscaped lot with Armour Stone steps and retaining walls. Other recent upgrades include vinyl siding, aluminum soffit and fascia, lighting, drywall and bathroom fixtures. Forced air propane heat and an air tight wood stove in the basement for auxiliary heat. A great starter home or for those wishing to downsize! (id:50886)
Ball Real Estate Inc.
13 Alan Williams Trail
Uxbridge, Ontario
Welcome to this stunning two-storey home in the heart of Uxbridge. Filled with natural light, it features an open-concept layout, three spacious bedrooms with large closets, and a primary suite with a private balcony. Enjoy a large fully fenced backyard perfect for entertaining. Conveniently located near schools, transit, and all essential amenities - this home is truly move-in ready! Utilities and cable/internet are not inlcuded. Available Dec 1st. (id:50886)
Exp Realty
304 - 60 Wyndham Street S
Guelph, Ontario
Welcome to 304-60 Wyndham Street S, where comfort, convenience, and charm come together in the heart of Guelph! This exceptionally spacious 2-bedroom, 2-bathroom condo offers 1171 interior square feet of thoughtfully designed living space, making it a rare find for first-time buyers, savvy investors, or those looking to downsize without compromise. Step inside and be greeted by an abundance of natural light streaming through large windows, illuminating the bright and airy open-concept living area. Imagine cozy evenings curled up by the fireplace, or mornings sipping coffee at the breakfast bar as the sun rises. The kitchen flows seamlessly into the living and dining spaces, perfect for entertaining friends or enjoying quiet nights in. Both bedrooms are generously sized, each featuring walk-in closets for all your storage needs. The primary suite offers a private 3-piece ensuite with a convenient walk-in shower - your own personal retreat at the end of the day. There's even a separate storage room just off the foyer, adding to the condo's incredible functionality. Step out onto your private balcony and take in the beautifully landscaped grounds, a testament to the pride of ownership in this quiet, well-maintained building. Enjoy the peaceful surroundings, or take a short stroll to the picturesque Speed River and the iconic covered bridge. Treat yourself to a sweet treat at the Boathouse Ice Cream Parlour, just a stone's throw away. This unit comes with a coveted underground parking space, ensuring your vehicle is safe and secure year-round. The building itself boasts a wealth of amenities, including a guest suite for visiting family and friends, a party room/library for gatherings, an exercise room to keep you active, and a serene outdoor patio area for relaxing afternoons. Schedule your private viewing today and discover why 304-60 Wyndham Street S is the perfect place to call home! (id:50886)
Trilliumwest Real Estate Brokerage
1360 Caen Avenue
Woodstock, Ontario
Welcome to 1360 Caen Avenue in Woodstock’s desirable Devonshire neighbourhood. This two-storey home offers a functional layout with plenty of room for the whole family. The primary bedroom is a standout, featuring a walk-in closet and private ensuite. Upstairs, you’ll also find the convenience of laundry on the bedroom level, plus 3 additional bedrooms and a full bathroom. The main floor offers open-concept living with a bright great room, gas fireplace, and eat-in kitchen with access to the backyard. A double garage, private driveway, and full basement provide extra space and flexibility. Set on a 36 x 105 ft lot, this home is close to schools, parks, shopping, and commuter routes. With space in all the right places and the opportunity to make it your own, 1360 Caen Avenue is ready for its next chapter. Book your showing today! (id:50886)
RE/MAX Icon Realty
151 Walker Street Unit# Lower
Kitchener, Ontario
Spacious 3-Bedroom Lower-Level Unit in Purpose-Built Duplex. This well-maintained three-bedroom, one-bathroom (4-piece) lower-level unit offers comfortable and modern living in a quiet, purpose-built duplex. The unit is carpet-free throughout, features central air conditioning, a gas fireplace for year-round comfort and large windows. Enjoy a controlled entry with a private entrance, a private covered exterior patio in the backyard, and access to a shared grass area. A large backyard shed is divided between the two units, with the right side designated for this lower-level suite. One parking space is included. A second parking space is available for an additional $10 per month. Situated in a prime location, this property is just minutes from shopping centres, and the Chicopee Ski & Summer Resort. Enjoy nearby parks, recreational facilities, and a variety of other amenities. Commuters will appreciate the easy access to Highway 7/8 and the 401. (id:50886)
Chestnut Park Realty Southwestern Ontario Ltd.
689 Macyoung Drive
Kincardine, Ontario
This beautiful raised bungalow home with 3+1 bedrooms and 2 full bath is situated near shopping centres, schools and downtown. Fully renovated home with anew water heater, sump pump, HVAC, all light fixtures, rain gutter replacement, paint, washroom tiles and vanity, washer, dryer and window blinds. Fully renovated into a modern home with a stunning kitchen, dining room and living room that leads to the large backyard deck. Spacious entertainment area in the basement contains a gas fireplace, including a bedroom with large windows. The detached garage has lovely epoxy flooring, shutter door and insulation, which allows for a great area to work on your car or working out in a home gym. Total sq.ft is 1910. The above and below grade sq.ft is 955 each level. (id:50886)
Homelife Maple Leaf Realty Ltd

