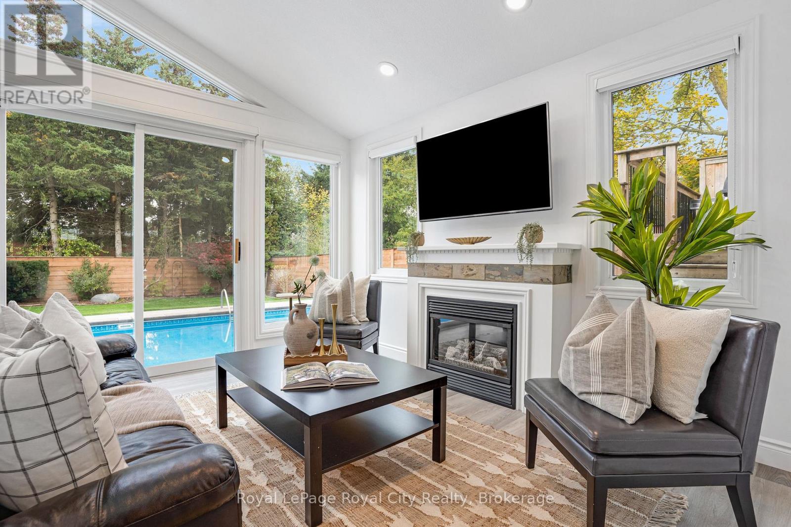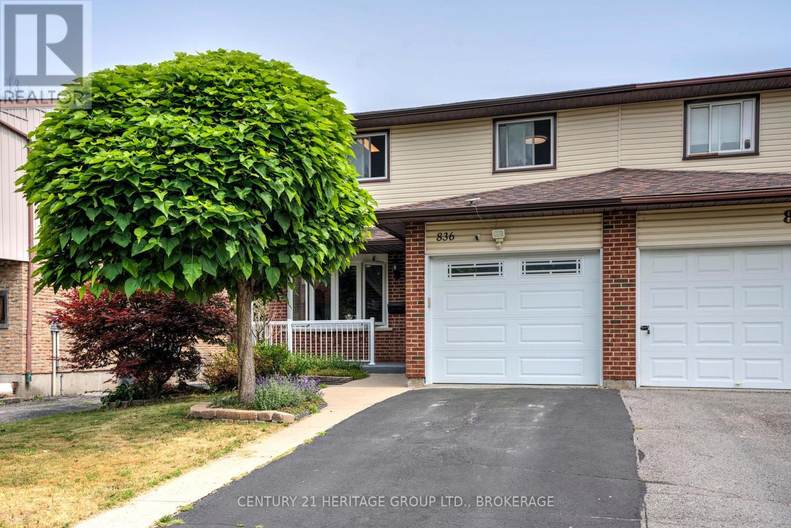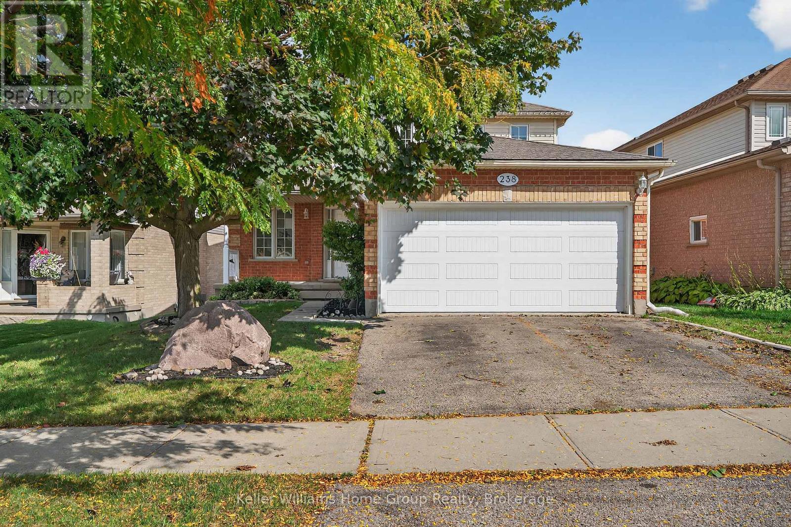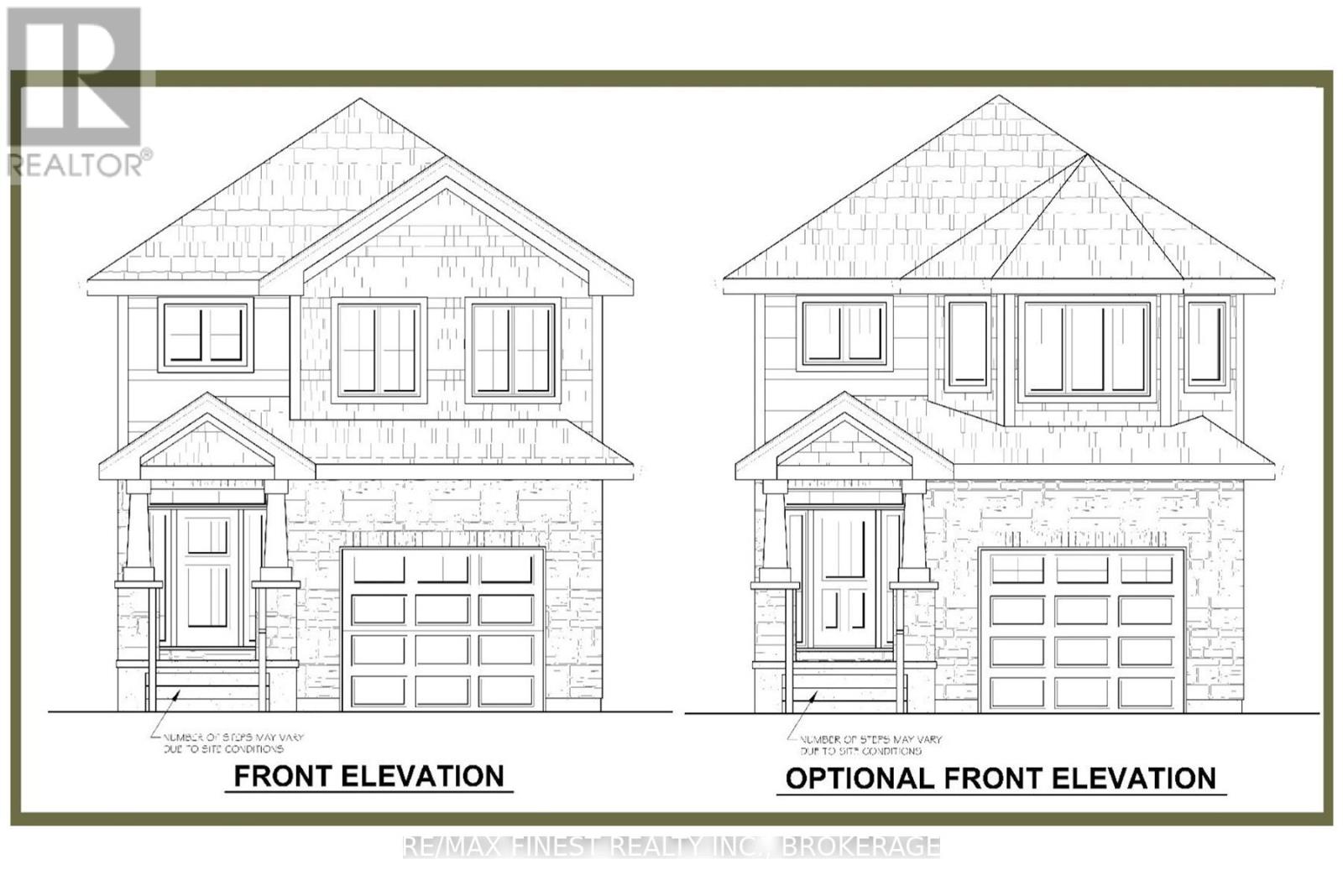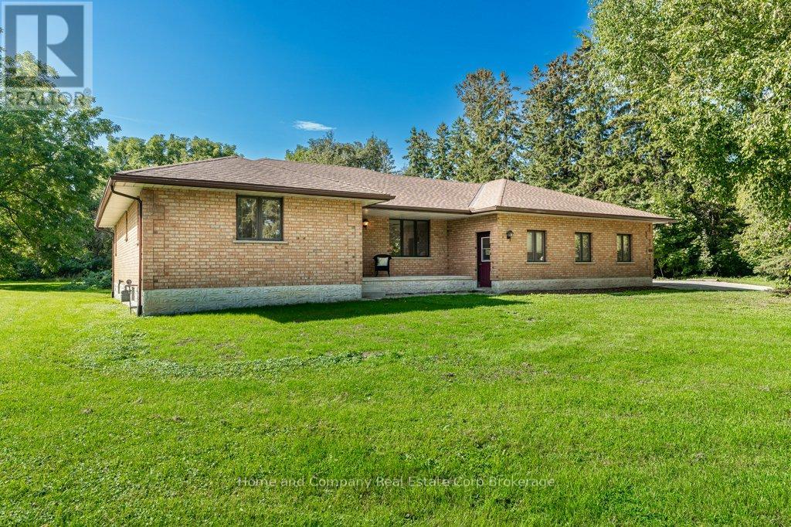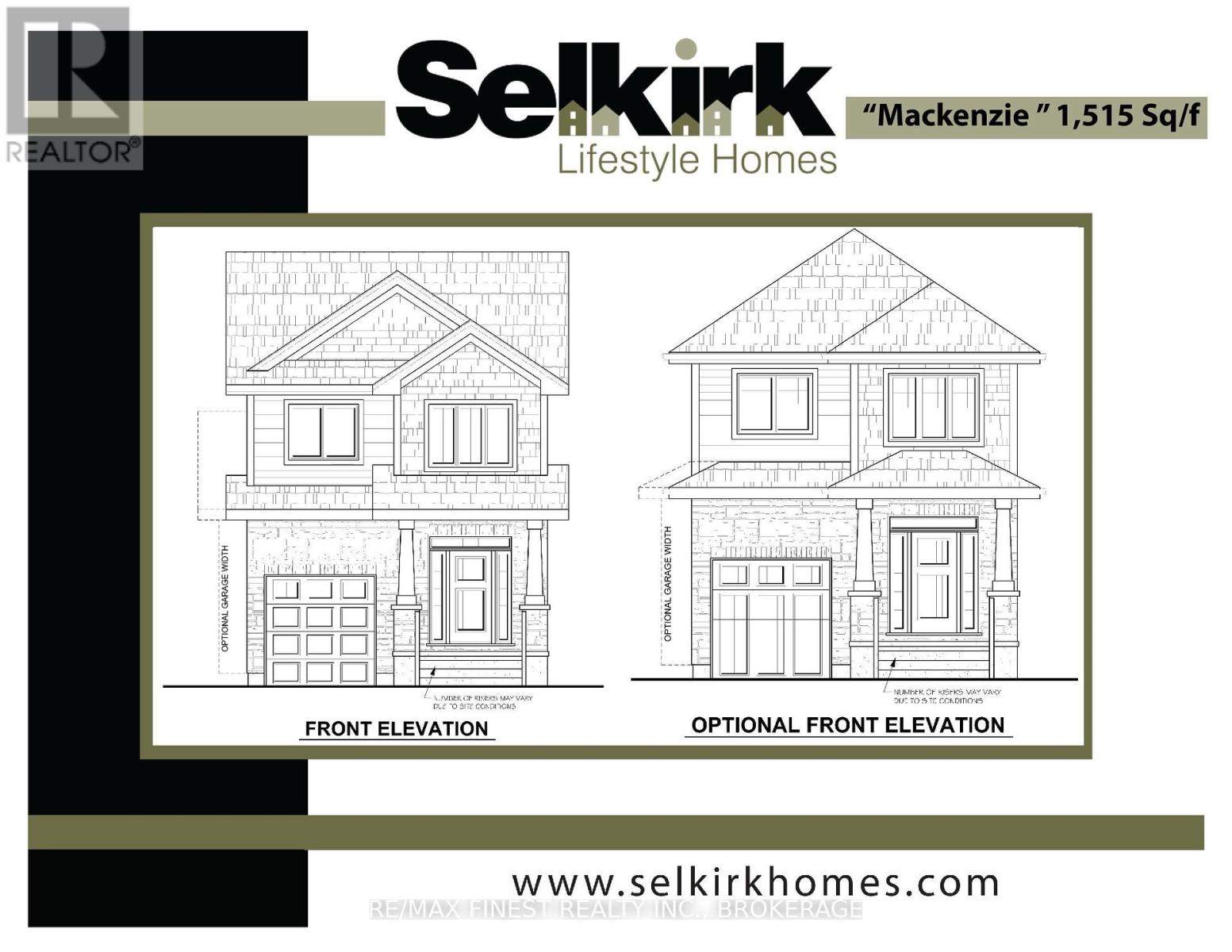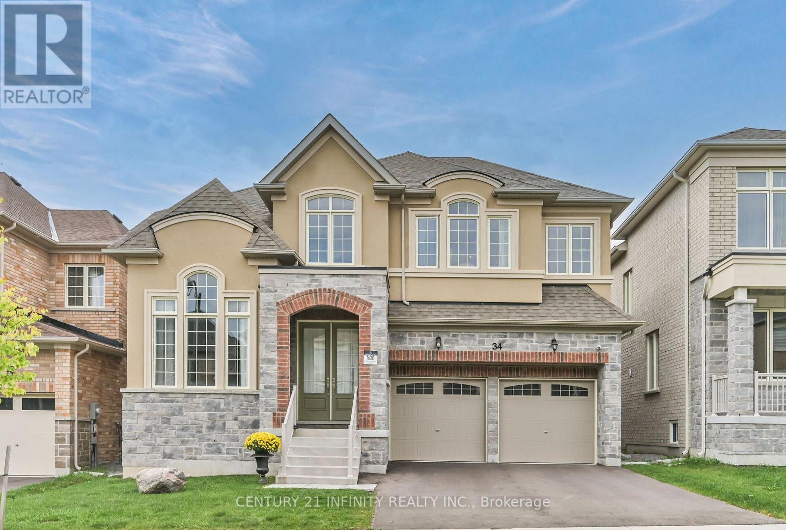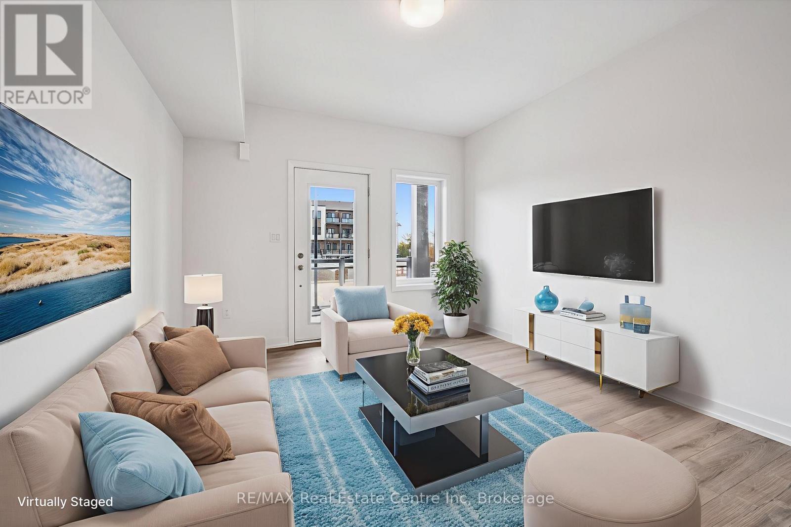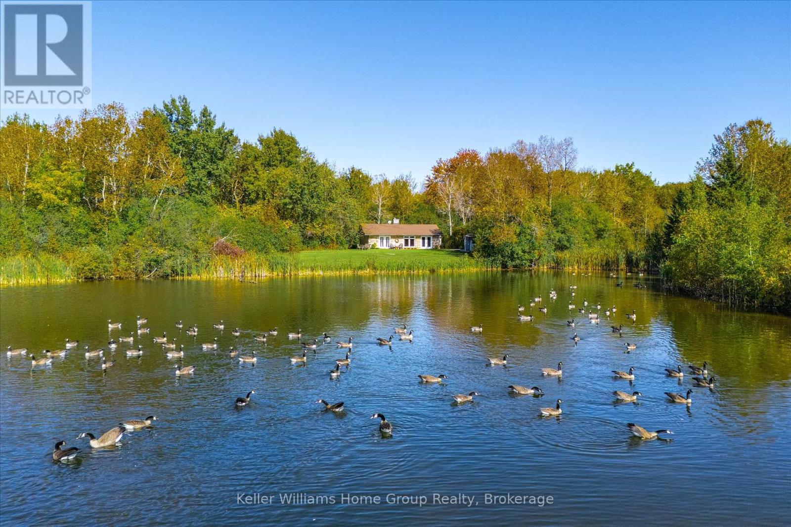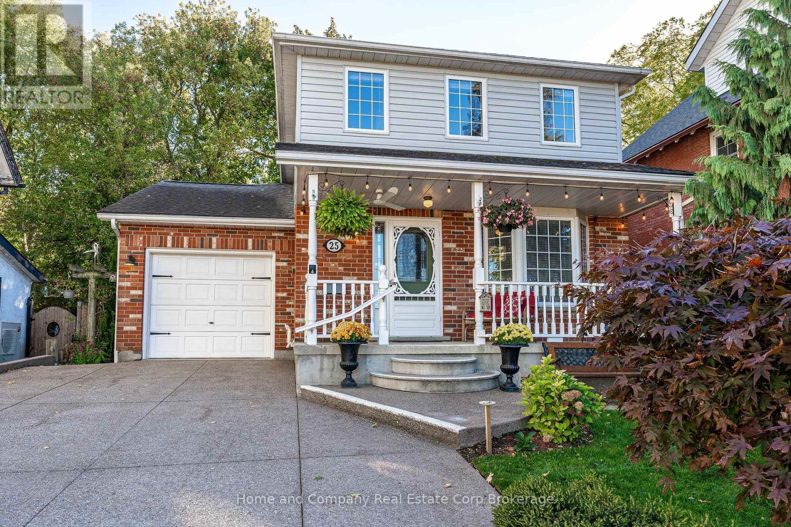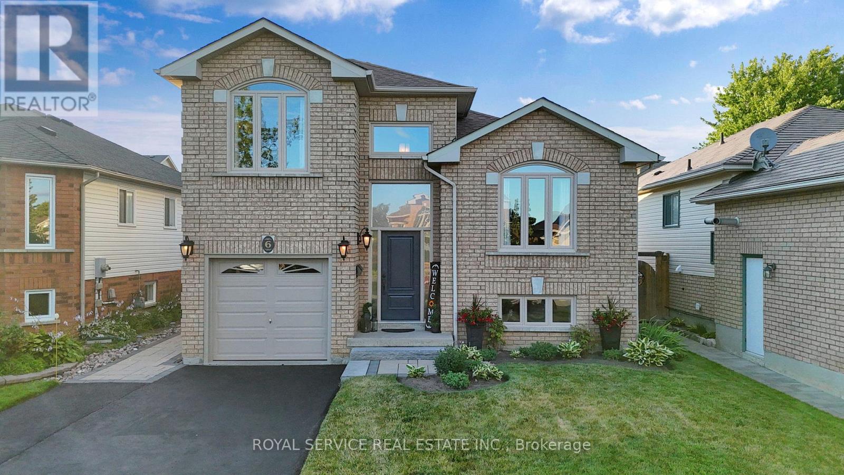31 Lambert Crescent
Guelph, Ontario
Tucked away at the back of Lambert Crescent, this tastefully updated sidesplit is move-in ready. From the moment you walk in the door the bright sunroom immediately catches your eye, offering vaulted ceilings, a cozy gas fireplace and heated floors, all with a view of the 16 x 32 heated inground pool. The main floor will continue to impress you with the open layout highlighted by a modern white kitchen, a dining space that opens to the deck with pool views, and a comfortable living area designed for relaxing or entertaining. The upper level includes 3 bedrooms and an updated 5-piece bathroom featuring a stunning tiled glass shower, double sinks, and in-floor heating. Built-in dresser drawers and shelving have been added to the primary bedroom, combining style with smart storage solutions. The finished basement provides yet another versatile living space that could serve as a family room, workout area, or home office. This level also showcases a fully renovated 3-piece bathroom. Whether it's summer pool parties or quiet evenings by the fire, this home offers the perfect setting for making memories. (id:50886)
Royal LePage Royal City Realty
836 Milford Drive
Kingston, Ontario
Unbeatable value in this updated west-end townhome in Kingston! Enjoy a bright and modern feel throughout. The updated kitchen features dark granite and rich cabinetry. Upstairs offers 3 good-sized bedrooms, a spacious full bath with a soaker tub, and dedicated laundry. The finished basement boasts a guest bedroom, rec room, and full bath, with a private, paved walkway to the suite- perfect for an in-law suite or income potential! Step out to your manicured backyard with a hot tub and private gate to Old Colony Park. Practical upgrades include new attic insulation, sprayfoam garage, and electrical updated to code. This home is a must-see! (id:50886)
Century 21 Heritage Group Ltd.
238 Briarmeadow Drive
Kitchener, Ontario
Welcome to 238 Briarmeadow in the beautiful Lackner Woods area of Kitchener, one of the most sought after family friendly neighbourhoods. This is a 3-bed, 2-bath home, with a walkout basement, and a number of recent improvements like a renovated kitchen with new cabinets, quartz countertops, and energy-efficient lighting. All three bathrooms are updated with modern vanities, faucets, flooring, and lighting. The home has been freshly painted, and lastly a new oak staircase with solid risers and treads. On the outside, home is waiting for someone to re-imagine their summer retreats as they're needed to be. Pool will not be available or operational. (id:50886)
Keller Williams Home Group Realty
Lot 42 - 27 Parkland Circle
Quinte West, Ontario
NEW HOME UNDER CONSTRUCTION - Dont miss this opportunity to own the stunning Fuji "A" semi-detached home by Klemencic Homes, situated on a corner lot in the highly sought-after Hillside Meadows Phase 3. Offering 1,150 sq ft of modern living space, this home boasts an elegant brick and stone exterior with durable composite finishes, ensuring long lasting beauty and curb appeal. A bright foyer welcomes you into this home leading to the spacious eat-in kitchen and dining area - perfect for family meals and entertaining. The open concept great room flows seamlessly to a private deck, creating an inviting space for relaxation. The main level includes a primary bedroom with 3 pc ensuite, an additional bedroom and 4 pc bath. With the added convenience of main floor laundry, this home offers everything you need for easy, everyday living. Need more room to accommodate family? The lower level is ready to be finished with a large rec room, two additional bedrooms and 4 pc bath. This home offers a perfect combination of stye and functionality for those seeking comfort and convenience in a modern home. Possession available in 12 weeks. Make this house your new home! MODEL HOME AVAILABLE TO VIEW. (id:50886)
RE/MAX Quinte John Barry Realty Ltd.
1 Stone Street
Greater Napanee, Ontario
INTRODUCING THE LAUREN PLAN FROM SELKIRK LIFESTYLE HOMES. THIS 2210 SQ/F DETACHED HOME FEATURES 4 BEDS, 2.5 BATH, LARGE PRIMARY BEDROOM W/ 5 PCE ENSUITE & LARGE WALK-IN CLOSET, OPEN CONCEPT MAIN FLOOR W/ SPACIOUS KITCHEN & GREAT ROOM, SEPARATE DINING ROOM, UPPER LEVEL LAUNDRY ROOM, TAKE ADVANTAGE OF EVERYTHING A BRAND NEW HOME HAS TO OFFER INCLUDING INTERIOR/EXTERIOR SELECTIONS & FULL TARION WARRANTY, SEPARATE ENTRANCE/WALK-OUT BASEMENT AVAILABLE! (id:50886)
RE/MAX Finest Realty Inc.
2857 Forest Road
Perth East, Ontario
Tucked away on the always popular Forest Rd. & perched behind mature trees, you will find this handsome & solid brick bungalow. Offering you the privacy, space & the option for the one-floor living that you have been looking for, this 2 bedroom, 2 bathroom is a must-see. The living room with its vaulted ceiling, the dining room plus cosy sitting area & the generous kitchen with work station were all thoughtfully designed. The sizeable bedrooms are grouped down the hall with a 4 piece bath in between. Also on the main floor, there is a combo mudroom/laundry room & a handy 3 piece bath. The basement has storage galore & some finished space by way of a rec room plus the always convenient walk-up to the double car garage. Situated just beyond Stratford's east end, means locals who have been searching for a property on the edge of town & KW commuters that value easy access to the Highway 7/8 will both absolutely love the location. Find yourself living here before someone else finds it first! (id:50886)
Home And Company Real Estate Corp Brokerage
4 Stone Street
Greater Napanee, Ontario
INTRODUCING THE MACKENZIE PLAN FROM SELKIRK LIFESTYLE HOMES. THIS 1515 SQ/F DETACHED HOME FEATURES 3 BEDS, 2.5 BATH, LARGE PRIMARY BEDROOM W/ 3 PCE ENSUITE & LARGE WALK-IN CLOSET, OPEN CONCEPT MAIN FLOOR W/ SPACIOUS KITCHEN & GREAT ROOM, UPPER LEVEL LAUNDRY, TAKE ADVANTAGE OF EVERYTHING A BRAND NEW HOME HAS TO OFFER INCLUDING INTERIOR/EXTERIOR SELECTIONS & FULL TARION WARRANTY, SEPARATE ENTRANCE/WALK-OUT BASEMENT AVAILABLE! (id:50886)
RE/MAX Finest Realty Inc.
34 Watershed Gate
East Gwillimbury, Ontario
Welcome to this absolutely stunning, Energy Star Certified home! ONLY 2 years! 3200+Sqft luxurious home on a premium 44.7 ft lot with elegant stone and brick exterior. Over $$$$100K+ has been spent on upgrades, making this home truly one-of-a-kind. The main floor features elegant 9 ft ceilings and 8 ft interior doors, with rich hardwood flooring throughout home. A exclusive grand 12 ft ceiling highlights the CEO-style office or piano room near double door entrance. The open-concept layout includes an oversized formal dining room and a spacious family room complete with a cozy gas fireplace. The upgraded kitchen showcases a centre island, hardwood cabinetry, subway tile backsplash, stainless steel appliances, and a breakfast area that walks out to a beautiful deck, perfect for outdoor entertaining. Upstairs, the massive primary suite overlooks the backyard and features a spa-inspired 5-piece ensuite with a freestanding tub, frameless glass shower, upgraded tile, and two independent walk-in closets. Each of the additional bedrooms is generously sized, offering large or walk-in closets and access to upgraded ensuite or semi-ensuite bathrooms, providing comfort and privacy for all family members. The premium walk-out basement is filled with natural light with oversized windows and presents endless potential of adding luxurious recreation space or a fully separate 3-bedroom apartment for additional income. Located just minutes from Highway 404, the GO Station, and the newly built community centre, this home is also within walking distance to scenic trails, parks, and sports fields. A brand-new public elementary school is nearby with walking distance, making this an ideal home for families seeking both comfort and convenience. Don't miss this rare opportunity to own a modern masterpiece in a thriving, family-friendly neighbourhood. Move-in ready and an absolute must-see! (id:50886)
Century 21 Infinity Realty Inc.
62 - 940 St David Street N
Centre Wellington, Ontario
Welcome to 62-940 St. David Street North in Fergus, part of Sunrise Grove, Fergus' newest community where modern living meets comfort and convenience. This main floor unit features bright white cabinetry, stainless steel appliances, and an open-concept layout filled with natural light. The kitchen offers ample storage and counter space perfect for cooking and entertaining. Relax on your private terrace that backs onto fields, offering year-round privacy, and enjoy the convenience of a reserved parking spot. Additional features include in-suite laundry, low condo fees, and thoughtfully designed living spaces. The spacious master bedroom includes plenty of closet space, while the second bedroom is perfect for guests, a home office, or growing family needs. Conveniently located in the heart of Fergus, you're minutes from local shops, dining, parks, walking trails, and essentials like Walmart and FreshCo. Top-rated schools, the Elora Gorge, and local conservation areas are also within easy reach. A move-in-ready opportunity for first-time buyers, downsizers, or investors looking for modern living in a thriving community. (id:50886)
RE/MAX Real Estate Centre Inc
568 Black Street
Centre Wellington, Ontario
Charming Cottage-Style Home on 1.7 Acres in Fergus. Tucked away in a peaceful, wooded setting, this delightful 2-bedroom, 1-bath detached home offers the perfect blend of privacy, nature, and rustic charm. Situated on a generous 1.7-acre lot with mature trees and a serene pond, this property feels like your own private retreat-while still being just minutes from the heart of Fergus. Step inside to a cozy, cottage-inspired interior filled with warmth and natural light. Whether you're relaxing by the windows overlooking the pond or enjoying a quiet evening under the stars, this home offers a tranquil lifestyle that's hard to find. Whether you're looking for a peaceful full-time residence, a weekend escape, or a potential investment property, this unique home in Fergus checks all the boxes. (id:50886)
Keller Williams Home Group Realty
25 Water Street
Stratford, Ontario
Welcome to 25 Water Street, perfectly situated just steps from Stratford's beautiful Avon River and directly across from the world-renowned Tom Patterson Theatre. Formerly known as The Harrington House Bed and Breakfast, this well-appointed 5-bedroom, 4.5-bath home, built in 1995, now serves as a stunning residential property - ideal for families, entertainers, or those dreaming of a live/work opportunity in one of Stratford's most sought-after locations. The property features an extra deep single-car attached garage with four convenient entry points and ample space for a small workshop or storage, along with comfortable parking for up to six cars in the driveway, a rare find in this desirable downtown setting. Inside, a welcoming sitting room with serene river views offers a flexible space for an office or guest room, while across the foyer, a recently updated powder room adds a stylish touch. The open-concept kitchen and dining area form the heart of the home, perfect for gatherings and entertaining. The adjoining living room features tall ceilings, skylights, and large windows that flood the space with natural light. A versatile flex room, located beside the living area, offers even more possibilities, serving as a family room, home office, or space for a small business, with direct access to both the garage and the private backyard. Upstairs, three spacious bedrooms include two with ensuites, plus an additional full bath. The primary suite showcases peaceful river views and a beautifully updated ensuite retreat. The finished lower level offers a guest suite complete with a bedroom, 4-piece bath, walk-in closet, and rec room-ideal for extended family or host living quarters. Outside, the low-maintenance backyard has a private courtyard feel with a covered gazebo and garden shed for added workspace and storage. A rare opportunity in the heart of Stratford's downtown core, just steps from boutique shopping, fine dining, scenic river walks, and world-class theatre. (id:50886)
Home And Company Real Estate Corp Brokerage
6 Goodwin Avenue
Clarington, Ontario
Welcome to 6 Goodwin Avenue, a beautifully maintained raised bungalow with a rare loft level, 1,966 sq ft living space (1,100 sq ft above grade plus 866 sq ft below) & a resort-style backyard ready to be enjoyed for seasons of hosting, lounging & making memories. This original-owner, non-smoker home has been lovingly cared for since day one.The main floor offers bright, open living with a welcoming front living room & an easy flow to the dining area a kitchen. Large windows fill the home with natural light, creating a warm & comfortable atmosphere throughout. The bonus loft level adds valuable extra living space & works perfectly as a family room, home office, playroom or optional future 4th bedroom.Two comfortable bedrooms are located on the main floor, including the primary with semi-ensuite access. The lower level feels unexpectedly bright thanks to oversized above-grade windows. This finished space includes a spacious rec room with a cozy gas fireplace, a third bedroom, a full five-piece bathroom with double sinks, plus a generous storage room & a separate utility/laundry room.The backyard is a true showstopper. Designed for relaxation & entertaining, it includes an inground pool with lighting for evening swims, full hardscaping with no grass to maintain, two covered seating areas, a dedicated lounging deck, a fire-feature zone & a charming pool shed. It is private, low-maintenance & beautiful from morning to night. Additional features include a built-in garage with parking for 5 vehicles, landscaped front gardens, excellent natural light on both levels & a desirable Bowmanville location close to schools, parks, amenities & commuter routes. A rare blend of lifestyle, comfort & long-term care. This is a home you will feel proud to own. A fantastic location, just minutes to shops, restaurants, the hospital, schools, major commuter highways & all the day-to-day amenities you want & need. View the virtual tour a schedule your personal viewing today! (id:50886)
Royal Service Real Estate Inc.

