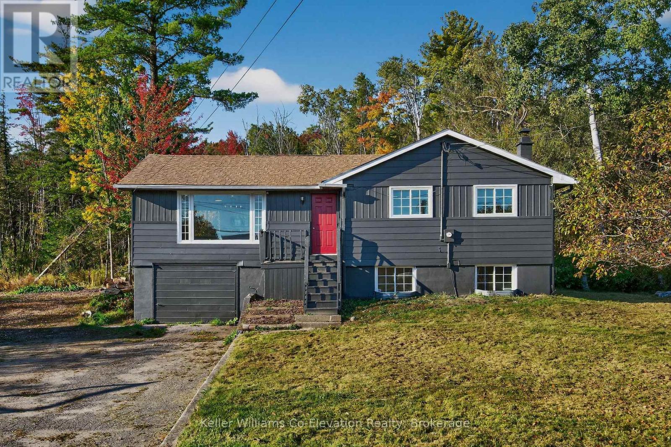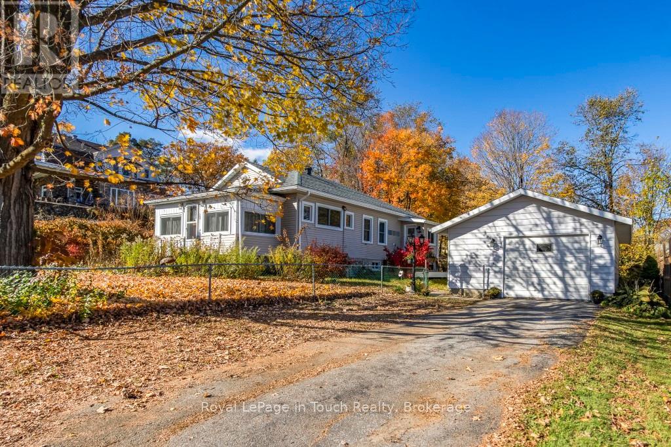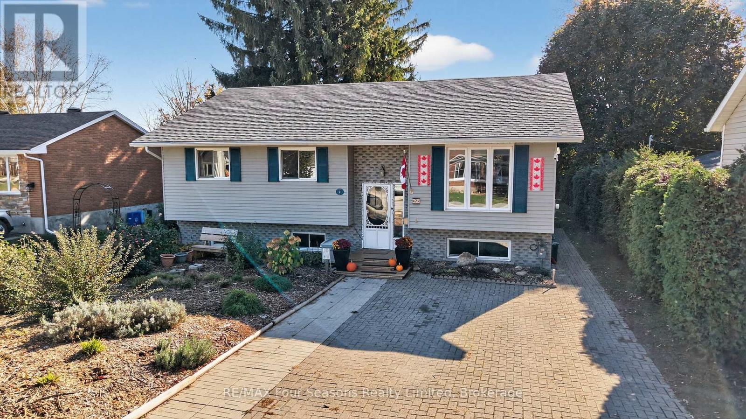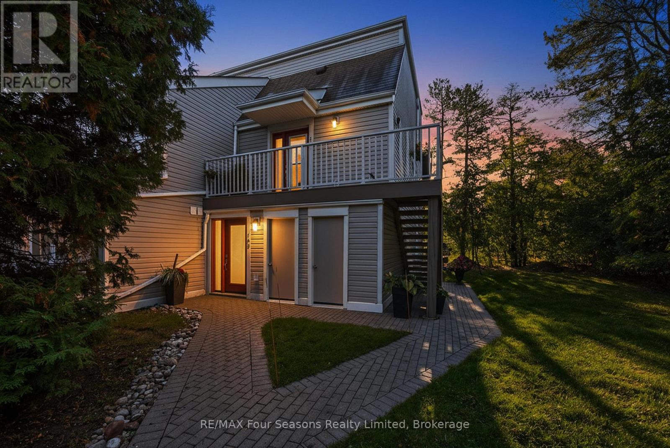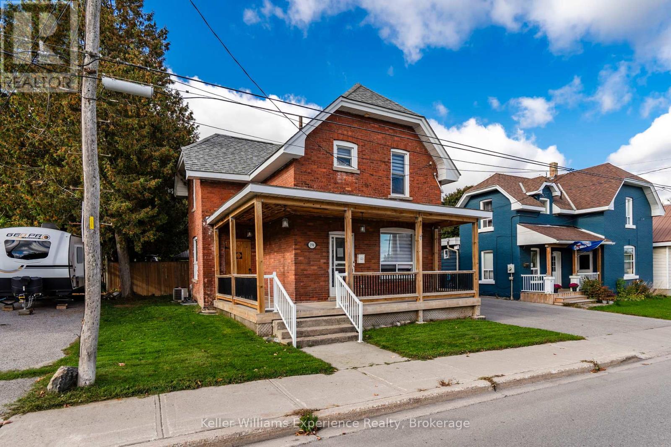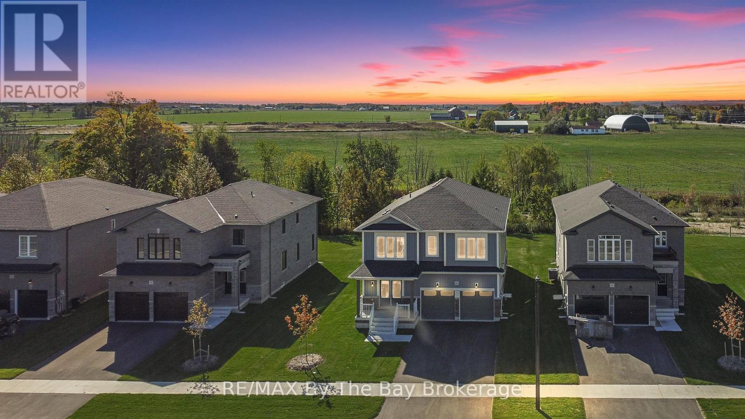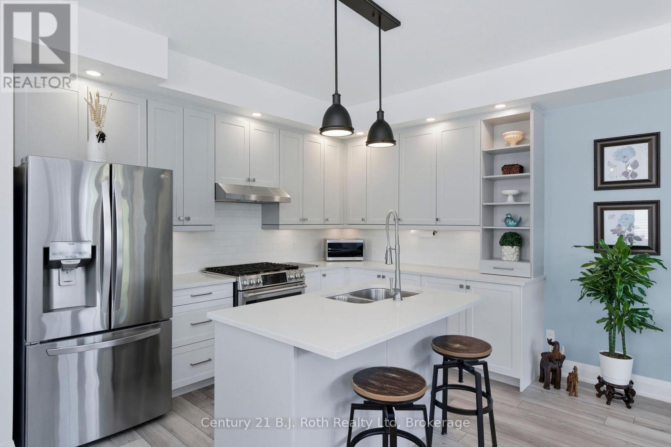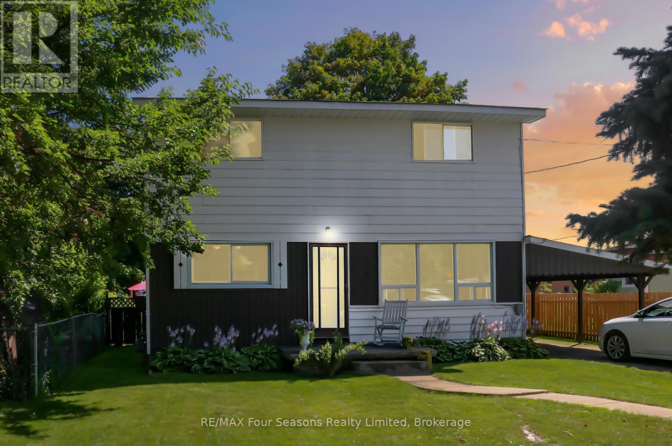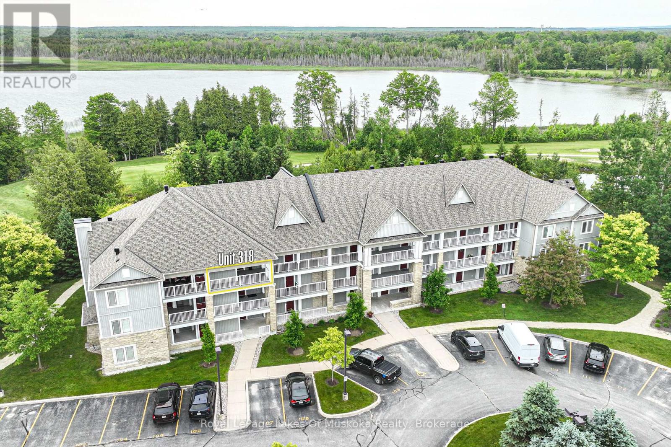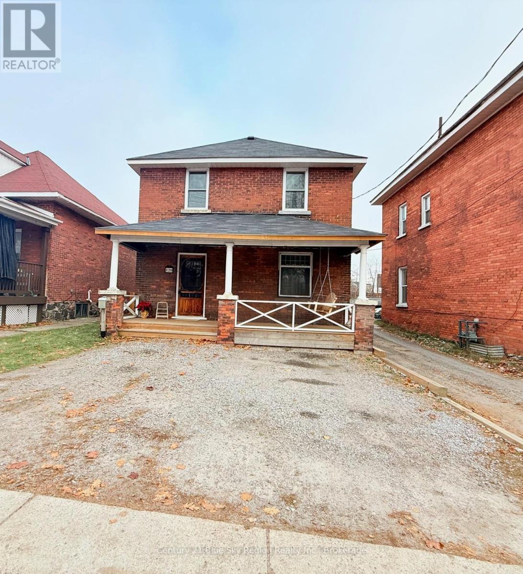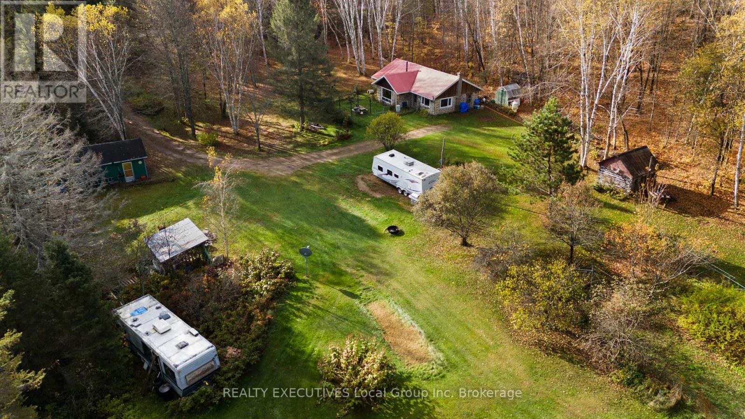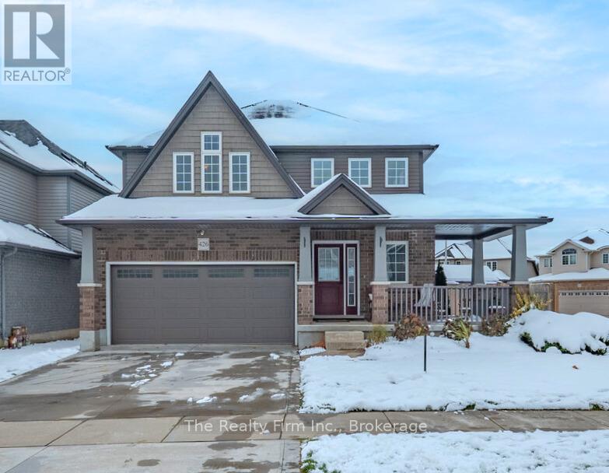556 Champlain Road
Tiny, Ontario
The time is now to live the good life in this beautifully renovated, tastefully updated, move-in-ready bungalow on 1.33 acres, with over 1700 square feet of living space. Located directly across from Georgian Bay with three bedrooms, two bathrooms, and a finished basement, this home is ideal for downsizers seeking peace or families looking to escape subdivision living and enjoy the space and lifestyle of rural life. Located across from the marina, this is a boater's dream. You'll love the bright kitchen with a breakfast bar, ample counter space, and generous cabinetry. The bright open-concept living and dining area features an electric fireplace and a walkout to a back deck overlooking the large, private, wooded property. The main floor offers three bedrooms and a four-piece bathroom, providing convenient one-level living. The finished basement includes a spacious rec room with natural light, an electric fireplace, a three-piece bathroom, and inside access to the garage. Additional features include a 200-amp electrical panel, a six-year-old roof. Conveniently located near local beaches, Awenda Provincial Park, schools, and just a short drive to downtown Penetanguishene, Midland, shops, restaurants and Georgian Bay General hospital - you do not want to miss this turnkey opportunity! (id:50886)
Keller Williams Co-Elevation Realty
450 Assiniboia Street
Tay, Ontario
Welcome to 450 Assiniboia Street. This home is a gem set on over a private half acre with a detached double garage with hydro that offers added workshop, hobby space, man cave or storage. This home offers 1300 sq ft finished space with a warm welcoming atmosphere, full of charm, character and comfort all on one level. This unique home offers original coffered ceilings and strip hardwood flooring and solid 5 panel wood doors and quality trim from a by-gone era. A functional kitchen, cozy bright and spacious living room and separate dining area flows comfortably, convenient laundry area with newer appliances, newer bathroom and a convenient 2nd bath. Soak up the sunshine in the sunroom with natural light or have your morning coffee on the updated deck - a perfect spot to unwind after a busy day. Room to roam in a fully fenced massive private yard with gardens and mature shade trees is a retreat for children, pets, gardening and entertaining family & friends with bonfires on quiet evenings under the stars. This move-in ready property is perfect for first-time home buyers, downsizers or just looking to simplify without sacrificing comfort and space in a quiet family friendly neighbourhood. On municipal services with additional features - newer furnace, newer water heater, newer roof, newer sump pump, central air, garden shed, 2nd drive with gate. Delight in the small town community charm. So much to do with easy access to atving, boating, fishing, swimming, hiking, cycling, snowmobiling, golfing, skiing. Just minutes to the beautiful shores of Georgian Bay beaches, marinas, trails, parks and walking distance to Tay's outdoor rink, park, baseball field, community center and library & local amenities. A short drive to Midland, Orillia and Barrie. Offers endless possibilities for builders, renovators, investor! Don't miss your chance to make this charming and affordable home your own and get into the market. Call today to arrange your own private viewing! (id:50886)
Royal LePage In Touch Realty
7 Batteaux Road
Clearview, Ontario
Welcome to 7 Batteaux Road, a charming raised bungalow nestled in the heart of Nottawa - one of the area's most desirable communities. Set on a 59 x 185 ft lot, this well-maintained home offers 5 bedrooms and 2.5 baths, providing the perfect combination of space, comfort, and small-town living just minutes from Collingwood. The bright main floor features laminate flooring throughout, a spacious living room with gas fireplace and large windows that fill the home with natural light. A separate dining area flows seamlessly into the well-equipped kitchen, complete with stainless steel appliances, ample counter space, and a sliding door walkout to a large deck-ideal for entertaining or relaxing outdoors. The main level includes three bedrooms with a stylish main bathroom, along with a primary suite with a 2-piece ensuite. The finished lower level offers even more living space, including a large recreation room with gas fireplace, pot lighting, and shiplap accents, plus two additional bedrooms, a half bath, and a laundry room with matching shiplap detailing. Outside, enjoy a double interlock driveway, beautifully landscaped front yard, and plenty of room for outdoor living. Ideally located close to Nottawa Elementary School, this property combines rural charm, modern comfort, and community convenience. Move-in ready and full of warmth - 7 Batteaux Road invites you to experience the very best of Nottawa living. (id:50886)
RE/MAX Four Seasons Realty Limited
164 - 51 Trott Boulevard
Collingwood, Ontario
Welcome to Unit 164 at 51 Trott Boulevard - a stylish and thoughtfully designed condo in the heart of Collingwood, offering comfort, convenience and character. This bright residence features 2 spacious bedrooms and 2 full baths, providing an excellent layout for either full-time living or a flexible getaway. The open-concept living area invites you in with a seamless flow from kitchen to dining to living room, ideal for entertaining or relaxed lounging. A cozy gas fireplace anchors the space, while large windows capture natural light and create a warm, inviting ambiance. Step out onto your private balcony and enjoy fresh air. In your kitchen you'll appreciate modern finishes and practical touches: sleek cabinetry, stainless steel appliances, and ample counter space. Both bedrooms provide restful retreats, with the primary suite boasting its own ensuite bath for added privacy and convenience. The second bedroom is generously sized and is served by a full bath - perfect for guests, overnight visitors or a home-office setup. Additional highlights include in-unit laundry, an assigned parking space, and proximity to a variety of amenities - from downtown Collingwood's restaurants and shops to hiking trails, beaches and winter-sport destinations in the region. Whether you're seeking a lock-and-leave second home or a full-time residence with lifestyle appeal, this unit offers an elegant, low-maintenance option in a vibrant community. Don't miss your chance to call Unit 164 at 51 Trott Boulevard your next home-base in Collingwood. (id:50886)
RE/MAX Four Seasons Realty Limited
196 Fourth Street
Midland, Ontario
Discover a rare in-town oasis where historic charm meets convenience. Step inside this beautiful 2-storey 3 bed 1.5 bath home, built over a century ago, and find a space rich with character. You'll love the timeless details, from the elegant pocket doors in the living room to the charming built-in shelves in the dining room and the crown moulding that adds a touch of class to the spacious eat-in kitchen. The main floor also features a practical mudroom with main floor laundry and a walk-out to the backyard. The property sits in a 50 ft x 200 ft lot, has a fully fenced yard and is designed as a private sanctuary perfect for summer gatherings, gardening, or letting kids and pets play freely. A 15'x27' detached heated and insulated garage (Built in 2017) and additional driveway parking provide space for vehicles and storage. Enjoy a lifestyle where you can walk to everything. This home is just steps from the beautiful shores of Georgian Bay, walking trails, local restaurants and shops. (id:50886)
Keller Williams Experience Realty
66 Amber Drive
Wasaga Beach, Ontario
Welcome to 66 Amber Drive, a stunning Walnut Elevation B in the sought-after Villas of Upper Wasaga (Phase 4). Set within the peaceful, final master-planned phase of Baycliffe Communities, this enclave is a private pocket of quiet streets and natural surroundings with this home backing directly onto parkland for unmatched privacy. Featuring a striking exterior design and just over 2,700 sq. ft. of upgraded living space, this 4-bedroom, 4-bathroom home is designed for both style and function, and is fully loaded with over $70,000 in upgrades. Inside, the bright open-concept main floor showcases upgraded hardwood, enhanced trim package, and elegant wrought iron spindles. The chefs kitchen is fully loaded with a double pantry, quartz counters, upgraded cabinetry, and sleek black hardware, opening seamlessly to the family and dining spaces. Practical touches include double garage access one through the laundry/mudroom and a bonus side entry from the exterior. Upstairs, retreat to the primary suite with a walk-in closet and spa-inspired ensuite, complete with a double vanity with banker drawers, freestanding soaker tub, and glass shower. Additional bedrooms feature ensuite or Jack & Jill access, all upgraded with quartz counters and premium finishes. With greenspace views for added tranquility, a full basement ready to customize, and thoughtful upgrades at every turn, this home blends comfort, style, and lifestyle. All of this just minutes from Wasaga Beach's shoreline, schools, shopping, and trails. 66 Amber Drive delivers unmatched style, function, and value in one of Wasaga Beach's most peaceful and private pockets. (id:50886)
RE/MAX By The Bay Brokerage
67 Discovery Trail
Midland, Ontario
QUICK CLOSING AVAILABLE if needed. Welcome to this Cape Cod Style SEMI-DETACHED home in the charming community of Seasons Little Lake. Move in ready. Shows 10+++. One owner. Many upgrades. Some of the features of this home are: Corner Semi Detached with easy car access to front, side and rear of home. One single car garage with man door and one parking spot outdoor. 9 FOOT CEILINGS on main and upper level. Stunning kitchen with soft close cabinetry, QUARTZ countertops. PANTRY on main floor by kitchen. 33 inch LG stainless steel fridge with outside water and ice dispenser. GE Dual Fuel/Double oven 30 inch stove. High end Samsung front load washer & dryer. Primary bedroom with 3 piece shower ensuite on main level. 2 piece washroom on main level. All windows coverings including remote control blinds in great room. 100% oak stairs leading to basement, Natural gas at rear patio for BBQ hookup. Condo fees include snow removal, grass & tree maintenance, window cleaning, replacement of windows, roof, patio. home exterior insurance. Basement is finished for a cozy TV games room. Storage, laundry room and 2 piece washroom. Upstairs is an office, 2nd bedroom, 3 piece washroom. Come and take a look. Close by is Little Lake, Georgian Bay, major stores, LCBO, restaurants, Theatre, Bike trails, town dock, arts centre, parks, place of worship, hospital, library, sports centre and more. Book your showing today. (id:50886)
Century 21 B.j. Roth Realty Ltd
46 Erie Street
Collingwood, Ontario
Welcome to 46 Erie Street, this home is offers great value on in an established street! Sellers have just replaced all carpet and have painted throughout, ready for it's new family to move in and enjoy! This charming two-storey home is centrally located within walking distance to the downtown core for restaurants, shopping and an easy walk to the waterfront. Enjoy the quiet, established neighbourhood from your private fenced backyard with a shed and a good-sized patio. The home offers 4 bedrooms, 1.5 bathrooms with main floor laundry. The house is bright with lots of windows, updated functional eat-in kitchen with newer appliances next to the living space and a main floor bedroom. 3 generous bedrooms and the full bathroom can be found on the second floor. Very close to Connaught PS and the Hospital. Perfect for a family or an investor in a great Collingwood neighbourhood. Call to book your showing today! (id:50886)
RE/MAX Four Seasons Realty Limited
318 - 60 Mulligan Lane
Wasaga Beach, Ontario
PRICED TO SELL! SELLER IS MOTIVATED! Don't miss this attractive, 2-Bedroom, 2 bathroom, 3rd floor Condo in highly sought after Marlwood Golf Course Community, with views of Marl Lake and beyond. Discover the Shores of Southern Georgian Bay and all of its many new developments and amenities within and surrounding Wasaga Beach, namely the up coming Costco development. This beautifully designed condo offers bright and spacious living, featuring a modern kitchen with stainless steel appliances, granite countertops, and plenty of cupboard space, flowing into an open dining, living room area or step out to the charming balcony overlooking the golf course, equipped with a natural gas BBQ for outdoor cooking. The roomy primary suite boasts a walk-in closet, linen closet and a 3-piece semi ensuite with a walk-in shower. Additional features include in-unit laundry with extra storage and stand up freezer. This unit has two dedicated owned parking spaces(89&96) plus visitor parking, and the convenience of an elevator. This property offers a fantastic opportunity to plant your roots or an excellent opportunity for investors being so close to the renowned Wasaga Beach. This unit has had new owned furnace and AC units installed in May 2022, new rental gas water heater in 2021 and new whirlpool stacking washer/dryer unit in 2023 making this a worry free investment or residence. Book a showing today as this unit won't last in such a hot area! Call today! (id:50886)
Royal LePage Lakes Of Muskoka Realty
120 Second Avenue W
North Bay, Ontario
Welcome to the timeless elegance of this well-preserved two-storey century home, blending classic charm with modern conveniences. As you enter the home, high ceilings greet you on the main floor, creating an open and airy ambiance. The floor plan flows seamlessly from room to room, offering a spacious living area perfect for relaxation and entertaining. The bright, eat-in kitchen is complete with appliances, ample counter space, and a large window that invite the sun to flood the room. Completing this level is a convenient two-piece bathroom. Upstairs, you have three very generous-sized bedrooms with a large five-piece bathroom. Step outside to a fully fenced backyard, which is perfect for allowing children to play, pets to run free, or for holding summertime gatherings. You will never have to worry about parking with the double-wide driveway at the front of the home, complemented by another at the back via a mutual laneway. This ensures convenience and ease for multiple vehicles or guests that may visit.Throughout this century home, updates in the form of improved functionality and aesthetics are evident. From shingles and mechanical systems to modern fixtures and finishes, every aspect is well thought out for comfort and peace of mind. Close proximity to the North Bay Public Library, Shopping, Restaurants and more! Have a look today! (id:50886)
Century 21 Blue Sky Region Realty Inc.
3370 Chiswick Line
Chisholm, Ontario
If you've been dreaming of a simpler life surrounded by nature, this slab-on-grade bungalow on 7 acres in Chisholm is ready to welcome you home. Tucked away at the end of the Chiswick Line, this property offers a two-bedroom slab-on-grade bungalow and outdoor adventure. The open-concept living space includes a kitchen, dining area, and a large living room. Two bedrooms and a three-piece bathroom with a walk-in shower provide everything you need for easy single-level living. You have a convenient combined laundry and utility room. Outside, the property has three storage sheds, some apple and plum trees, and some trails to explore. The metal roof offers durability and peace of mind, while the pellet stove and propane wall heater keep you comfortable through every season. This isn't just a house, it's your invitation to slower mornings, homegrown fruit from your own trees, and evenings by the pellet stove listening to the quiet of the countryside. You are 25 minutes from North Bay, close to hunting and fishing areas and ATV trails. Whether you're looking for a permanent escape or a recreational retreat, this property offers the perfect canvas for your country dreams. (id:50886)
Realty Executives Local Group Inc. Brokerage
426 Champlain Avenue
Woodstock, Ontario
Welcome to 426 Champlain, a standout corner-lot home that exudes charm and curb appeal. The inviting wrap-around porch instantly sets the tone - a perfect place to unwind. Inside, the open-concept main floor with powder room offers a bright and functional layout ideal for both everyday living and entertaining. The spacious kitchen, dining, and living areas flow seamlessly together, creating a welcoming atmosphere filled with natural light. Upstairs, you'll find a spacious primary suite with four piece ensuite bathroom and a large walk in closet, plus two additional bedrooms and another full bathroom providing comfortable space for the whole family. The finished basement adds versatility to the home - perfect for a rec room, home office, or gym, plus a bathroom rough in. Step outside to your private backyard oasis, complete with a 2 year old heated saltwater in-ground pool, designed for effortless outdoor enjoyment and relaxation all summer long. Set in a prime location just minutes from Highway 401 & 403, and steps from the hospital and all major shopping and restaurants, this home blends modern convenience with timeless appeal. Whether you're relaxing on the front porch, gathering around the pool, or enjoying quiet evenings inside, 426 Champlain is a place you'll be proud to call home. (id:50886)
The Realty Firm Inc.

