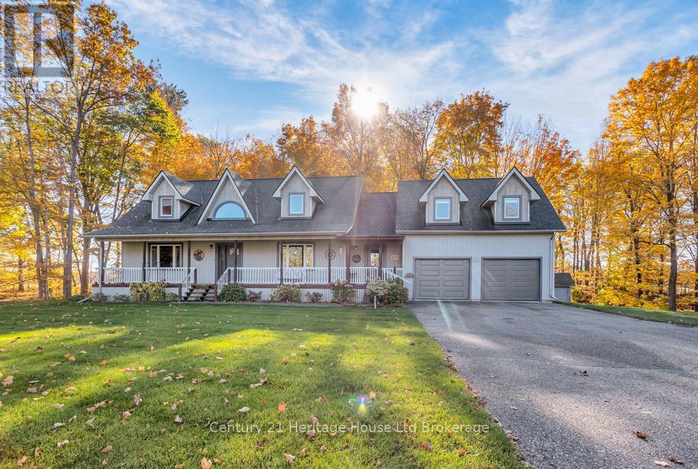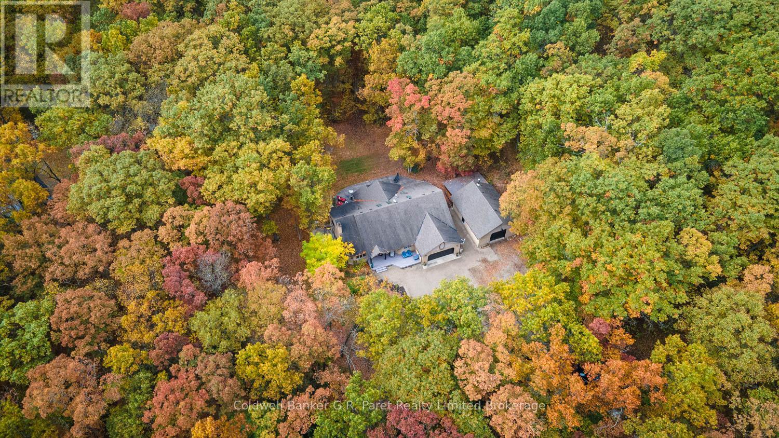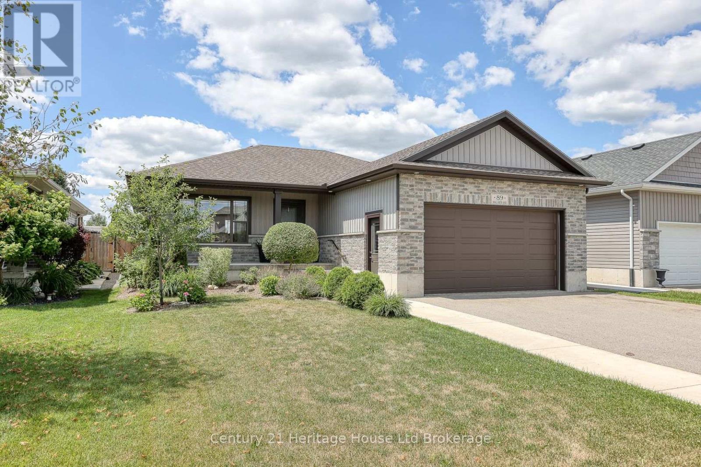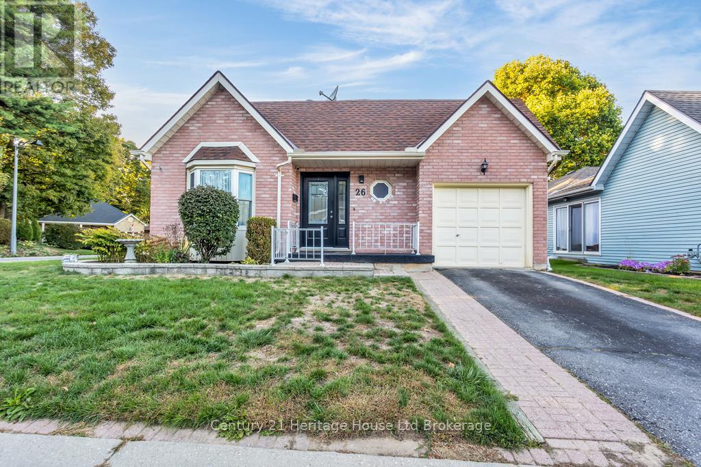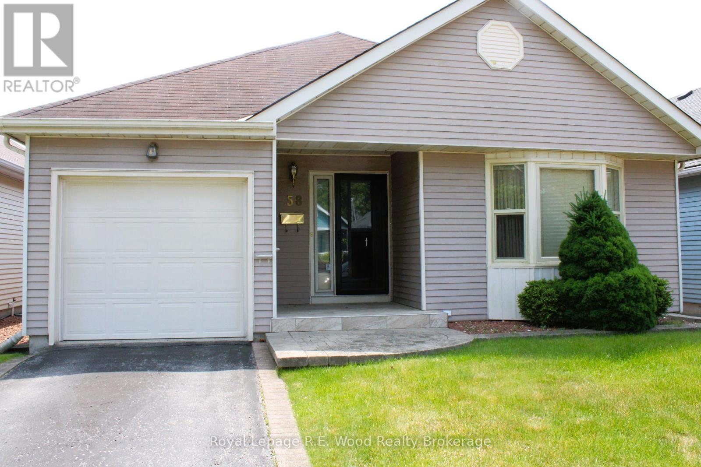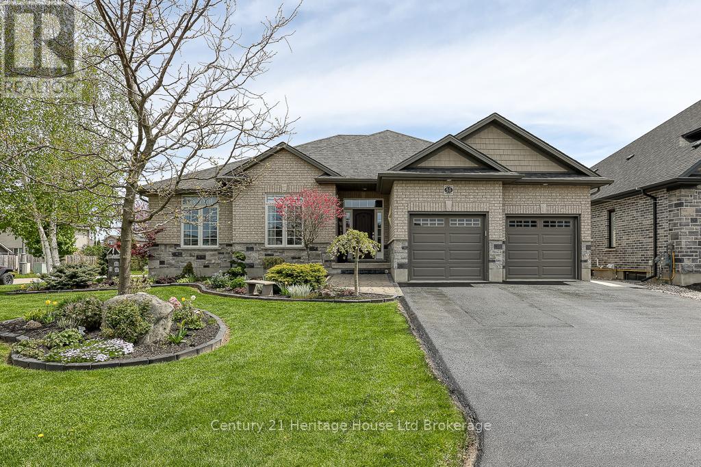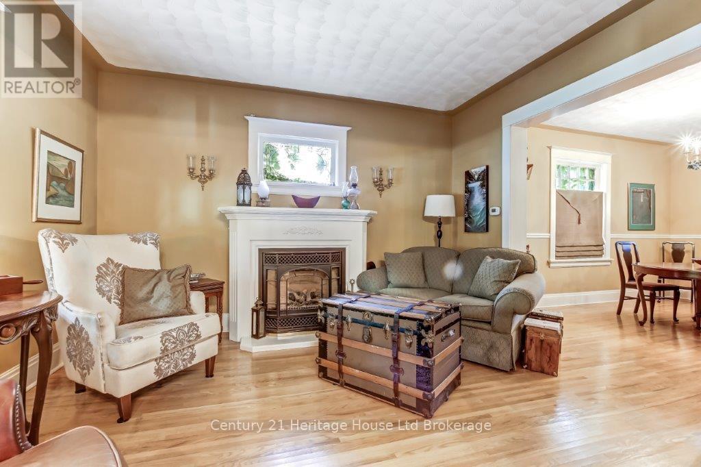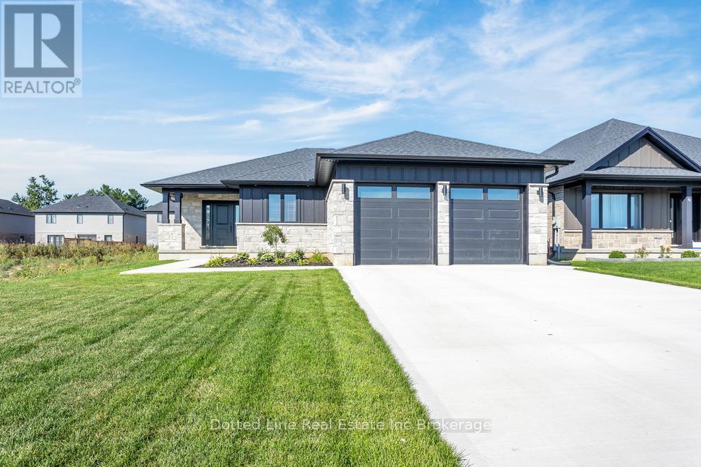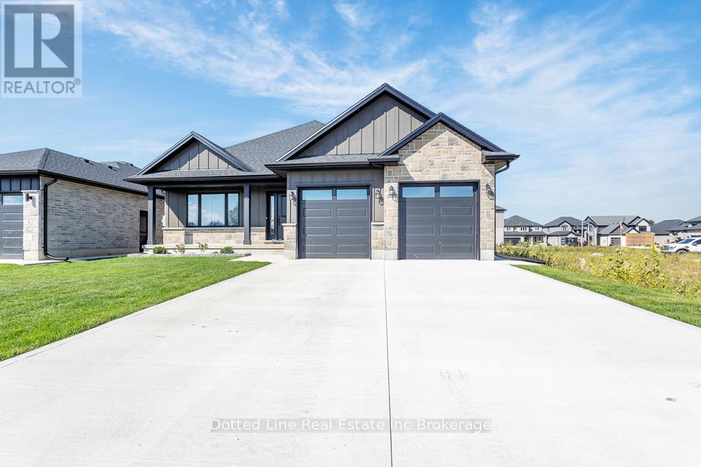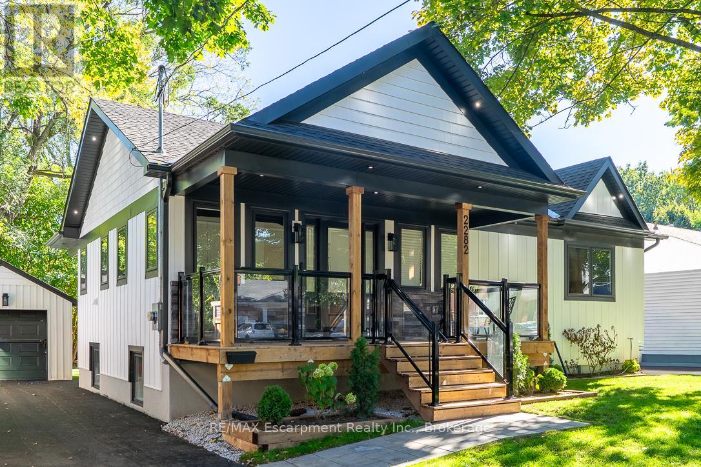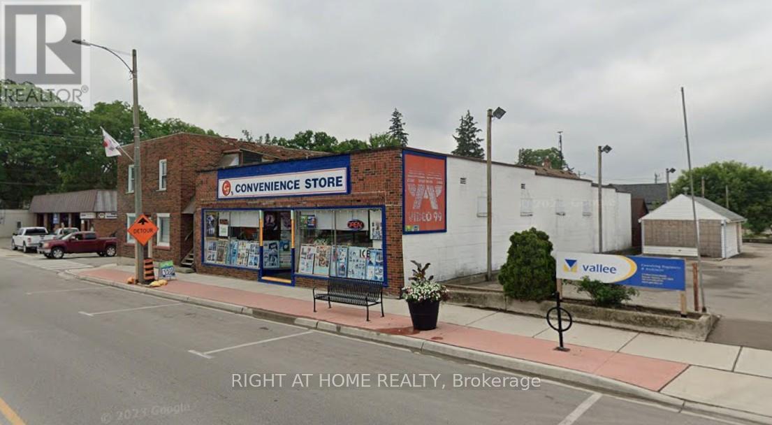57225 Talbot Line
Bayham, Ontario
If you've been dreaming of space, privacy, and peaceful country living-this is the one. Nestled on 2.79 scenic acres, this charming 3-bedroom, 2-bath home offers stunning views and the kind of serenity that's hard to find. Step inside and you'll be greeted by soaring ceilings and a cozy living room with a loft overlooking the main floor, creating that perfect open, airy feel. The main floor primary bedroom and laundry make everyday living easy, while the large windows bring in natural light and frame the picturesque ravine setting. Upstairs, the loft space offers endless possibilities-a great reading nook, office, or play area for the kids. Outside, nature surrounds you with rolling landscape, mature trees, and endless views. The unfinished basement is a blank canvas-ready for your personal touch. With plenty of space to add two more bedrooms, a rec room, or a home gym, it's ideal for a growing family or anyone craving extra space. There's room for a garden, a workshop, or just space to stretch out and breathe. This property is more than a home-it's a lifestyle. Whether you're sipping coffee on the deck, watching wildlife from the window, or hosting family barbecues under the stars, you'll feel the peace that only rural living can offer. Located just minutes from Tillsonburg, you'll enjoy the perfect balance of country quiet and town convenience. Updates include owned water heater 2022, new water softener 2020, new water tank 2018, new well pump 2025, furnace in garage 2021, new roof 2021, new windows and doors 2019-2024 (id:50886)
Century 21 Heritage House Ltd Brokerage
9862 Lakeshore Drive
Lambton Shores, Ontario
CUSTOM BUILT EXECUTIVE BUNGALOW RESTING ON 9.7 ACRES BACKING ONTO ENDLESS TRAILS AND BEACH ACCESS VIA PINERY PARK. This Meticulously Maintained 3600 Sq Ft. 4 Bed/4 Bath full brick House with an immaculate Detached Insulated Heated Shop creates the perfect experience of tranquility while maintaining the perfect location with all amenities within a short distance. The Newer Home features chef's kitchen & Island with granite counter tops, main floor laundry, Open concept kitchen and living room with a gas fireplace, alongside a Generous sized Master bedroom with; a 2nd Gas fireplace, walk-in closet and vast En-suite bath with double vanity. also features a stellar office, den (currently used as 5th bedroom), Man cave of your dreams with; a walk-out seperate entrance, a kitchenette, pool table, wet bar, and 3rd gas fireplace which makes it perfect for an in-law suite. The property has endless parking, and plenty of room for all your Rvs, Boats, or Atvs. Updates include Brand new Eavestroughs with leaf guards, front porch Veka Deck boards (better then composite), New rear and side stamped concrete decks, as well as Celebright lights (lights built into the soffit that match any occasion) This home is Perfect for the outdoor enthusiast, Large families, Atv/Snowmobile/Boat/Rv owners or buyers just looking for premium privacy. You'll fall in the love the moment you arrive with the breath taking oak savannah canopies and vast assemblage of natural beauty and wildlife. (id:50886)
Coldwell Banker G.r. Paret Realty Limited Brokerage
89 Walker Road
Ingersoll, Ontario
Welcome to 89 Walker Road! This beautifully maintained brick bungalow is nestled in a picturesque, family-friendly neighborhood and offers over 2,500 sq ft of finished living space perfect for those seeking both comfort and style. Just 9 years young, this home is move-in ready and filled with thoughtful details throughout. Step onto the charming front porch ideal for morning coffee or tea and come inside to a sun-drenched living room with stunning floor-to-ceiling windows and gleaming luxury plank wood flooring. The heart of the home is a custom-designed kitchen featuring rich maple cabinetry, brand new quartz countertops, a sleek glass backsplash, updated lighting, and a large island with breakfast bar. Stainless steel appliances are included, making this kitchen both functional and beautiful. Entertain with ease in the separate dining room, offering ample space for holiday dinners or casual get-togethers. Down the hall, the gorgeous primary bedroom serves as a peaceful retreat with a spacious walk-in closet and a spa-like ensuite, complete with a custom maple vanity, double sinks, and an oversized shower. A second bright and spacious bedroom and a stylish laundry/mud room w/ access to heated garage complete the main floor. The lower level is a showstopper- bright, expansive, and freshly updated with new modern plank flooring, trim, paint, and a brand new 3-piece bathroom (professionally finished!). Cozy up in the large family room with a beautiful gas fireplace framed by a stone façade, and enjoy the extra space for a pool table, playroom, or home gym. Two additional generously sized bedrooms with large windows and plenty of closet space round out this level. Outside, you'll find a fully fenced backyard, perfect for summer barbecues on the huge deck. A fantastic new oversized shed adds even more value and storage. Meticulously cared for, warm, and full of character, this home is truly a must-see! (id:50886)
Century 21 Heritage House Ltd Brokerage
26 Seres Drive
Tillsonburg, Ontario
Beautifully maintained all brick bungalow on a quiet street in the adult active community of Hickory Hills can fill your retirement dreams! With three bathrooms, two bedrooms, a lovely deck, hardwood floors and a fantastic layout, this home is sure to please. Walk past the great landscaped gardens and front porch to enter the home through the new front door and you will find the flow of this layout to be both functional and convenient. A large living/sitting room sits at the front of the house along with a dining room which can also function as an office or den. The open concept kitchen with large island leads into the large family room complete with sliding doors leading you to the back deck which has a view of the ravine. The kitchen has been updated including newer built-in stainless steel appliances. The primary bedroom is extra large and the ensuite bathroom has an updated shower stall plus a separate tub and shower surround. The second bedroom has the added bonus of it's own full ensuite bathroom. Reverse osmosis unit, hot water tank, and water softener are all owned. Current annual Hickory Hills Residents Association fee is $655/yr (subject to change) and buyers must acknowledge one-time transfer fee of $2,000. Membership provides you with access to the Hickory Hills Recreation Centre including outdoor pool, hot tub and other amenities. Please note that this community is low density permitting only two occupants per home. (id:50886)
Century 21 Heritage House Ltd Brokerage
58 Hawkins Crescent
Tillsonburg, Ontario
Excellent adult community to retire too. This Wilson Model located in Hickory Hills is stress free retirement. Take a stroll to the community centre and enjoy all the events they have scheduled ( pickle ball, cards etc.. ) or just enjoy getting acquainted with the neighbours by poolside. This home has a bright kitchen /dining area with a skylight and patio doors to enjoy relaxation on the large partly covered deck. ( redone in 2023) This home has a newer furnace and central air. The living room is grand size with brand new carpeting. 2 nice size bedrooms also with new carpeting, master has a 4 pc ensuite and main bath has a newer walk in shower(2024). This Adult Retirement Community is an exceptional quaint area to retire in. One time fee to Hickory Hills association $2000.00 and a yearly fee of 640.00. (id:50886)
Royal LePage R.e. Wood Realty Brokerage
57 Fuller Drive
Ingersoll, Ontario
Welcome to 57 Fuller Drive, an exquisite custom-built brick bungalow with nearly 4,000 sq. ft. of impeccably finished living space! Featuring 6 spacious bedrooms and 4 beautifully appointed bathrooms, this residence is perfect for multigenerational living or those who love to entertain. Step inside to soaring 9-foot ceilings, expansive windows, and an open-concept layout bathed in natural light. The main floor boasts rich maple hardwood, neutral designer tones, and a chefs dream kitchen with solid wood cabinetry, stainless steel appliances, large island and a pantry. The inviting eat-in area complements a formal dining room ideal for memorable gatherings. The serene primary bedroom offers a walk-in closet and private ensuite, while two additional bedrooms provide generous space and comfort. A well-appointed laundry room and elegant 4-piece bath complete the level. From the foyer, there is a large and bright family room with a powder room for family movie nights. There's MORE! There is a fully finished in-law suite with a private entrance featuring 8 foot ceilings and luxury plank flooring throughout. A second primary bedroom, 2 additional bedrooms, a full kitchen, living room, 4-piece bathroom and in-suite laundry offer a complete and stunning second living space. Outside, the meticulously landscaped, fully fenced backyard is a private oasis with a covered porch, expansive deck, and custom-built shed. This exceptional home is a rare gen - luxury living at its finest. Quick access to major highways, schools, parks, and playgrounds. (id:50886)
Century 21 Heritage House Ltd Brokerage
230 Graham Street
Woodstock, Ontario
Meet the poster house for Old Woodstock, capturing the character of an older home, blended with modern touches and set on a lovely treed, landscaped yard close to the Downtown Woodstock amenities. This 3-bedroom, 1.5 bath home gives families an easy start located close to schools, parks & playgrounds, Woodstock Library, Woodstock Art Gallery, Movie Theatre and so much more. The lovely front porch leads to a welcoming foyer, cozy Living Room with gas fireplace and spacious Dining Room for entertaining family and friends. The updated kitchen has quartz-topped island, quartz countertops and stainless steel appliances. The main floor is topped off with a cute sunroom at the rear of the house. Upstairs are the Principal Bedroom, 2 additional bedrooms and a 4-piece bath. The basement is partially finished with a Rec Room, Den/Storage Room, 2-piece bath and laundry facilities. The fenced yard, patio and gardens create another quiet space next to the shed with its extra storage. Make your move on this great starter home or chill out and relax abode today! Restaurants, shopping, a grocery store and schools are within easy walking distance. (id:50886)
Century 21 Heritage House Ltd Brokerage
16 Walnut Drive
Tillsonburg, Ontario
Welcome to 16 Walnut Drive. This stunning 3 bedroom 2 bathroom bungalow is ready and waiting. You'll love the layout and design, very functional and ideal for family living. Features open concept living, dining and kitchen with walk out to rear deck and spacious yard. Kitchen has a nice big island with quarts counter top and newer Fridge, Stove and Dishwasher. Main floor laundry with Washer and Dryer included. Primary bedroom has full ensuite with soaker tub and also has walk in closet. The other two bedrooms are spacious and come with double wide closets. Lower level is ready for finishing, bring your ideas to life and add additional living space. Back yard is fully fenced in. You'll appreciate the double wide attached garage with double wide concrete driveway. Lots of room for storage and Parking. Located in desirable newer subdivision. Not far from the Tillsonburg Soccer field and handy to sip out onto Highway 19 towards 401. (id:50886)
Dotted Line Real Estate Inc Brokerage
18 Walnut Drive
Tillsonburg, Ontario
Welcome to 18 Walnut Drive. This beautiful home features 3 bedrooms and two bathrooms along with double car attached garage and double wide concrete driveway. Inside you'll find an open concept design with lots of room to entertain and spend quality family time, enjoy the covered back patio for outdoor cooking and relaxation. Primary bedroom features a full ensuite and a walk in closet, 2 additional and spacious bedrooms on main floor along with main floor laundry that includes newer washer and Dryer. Lower level is ready for finishing. The space includes room for 2 more bedrooms, a large recreational room, a roughed in bathroom and all utilities are in one area. Energy efficient gas furnace and central air, 200 amp breaker panel. On demand hot water heater is owned ( No rentals ) This is move in ready, smoke and pet free home. Back Yard is fully fenced in. Don't miss this opportunity to own a home in this desirable community. (id:50886)
Dotted Line Real Estate Inc Brokerage
2282 Fairleigh Place
Burlington, Ontario
Stunning Brand-New Rebuild in Downtown Burlington. Originally built in 1952,Tucked away on a quiet cul-de-sac, this raised bungalow offers refined living at its best. Perfectly situated backing onto the picturesque Waterfront Trail, its just a short stroll to downtown Burlington, with its charming shops, restaurants, and the sparkling shores of Lake Ontario. Never been lived in, this home is ideal for downsizers or professionals seeking a luxurious, low-maintenance lifestyle where style and comfort abound. Step inside to discover a magnificent open-concept design, featuring engineered hardwood floors, pot lights, and integrated speakers throughout. The great room captivates with its cathedral, beam accented ceiling, skylights, and a stone-framed gas fireplace flanked by illuminated custom shelving and cabinetry. Sliding doors create a seamless transition to the covered porch, wired for sound and complete with glass railings overlooking a private backyard oasis. The professionally designed kitchen is a showpiece featuring Bosch appliances, sleek finishes, and a large island perfect for entertaining. Just off the great room, the main floor laundry is bright and functional, with ample cabinetry, heated floors, and direct access to the garage and backyard. The primary suite offers a serene retreat with a vaulted ceiling, numerous custom built-ins, and a spa-like ensuite boasting a soaker tub and heated floors. The lower level is equally impressive, with a spacious, light-filled family room featuring a walkout to the garden and custom built-ins for extra storage. Three generous bedrooms, each large enough for a king bed, share a beautiful 3-piece bath again with heated floors. Even the mechanical room has been finished with large-format tile for a polished touch. Outside, a detached garage comes EV charger ready, completing this exceptional offering. Every detail has been thoughtfully designed and flawlessly executed. This one-of-a-kind property is truly not to be missed (id:50886)
RE/MAX Escarpment Realty Inc.
104 - 245 Downie Street
Stratford, Ontario
Don't miss your opportunity to acquire this modern loft-style condo unit in Stratford's coveted Bradshaw Lofts. The ONLY unit with a dedicated private entrance/private terrace. This efficient 627 sqft suite is oozing with cool. Industrial chic elements featuring soaring 12' ceilings, original brick walls & exposed timber beams, married with modern features such as quartz counters, hardwood floors, in-suite laundry, modern Energy Star built-in appliances and 8' windows to provide ample natural light. At your doorstep is Brch & Wyn "Coffee Shop by Day, Wine Bar by Night" or venture on a short stroll to Stratford's world renowned downtown with theatres, restaurants, galleries and shopping. Security features for peace of mind including video monitoring of common spaces & garbage collection. Attractive condo fees including gas, water & internet. Be the next proud owner of this gorgeous suite. An excellent investment option as a residential rental or a Short Term Accommodation unit. Call for more information or to schedule a private showing. (id:50886)
Streetcity Realty Inc.
62 King Street
Norfolk, Ontario
Excellent Variety Store for Sale, Immaculate, high-traffic downtown location featuring a large retail area and unfinished basement for expansion. Approx. $10,000/week in sales (30% cigarettes), Lotto Comm $3,000/mth,. Newly licensed for beer & wine with growing sales, Low expenses, Rent 3,500+HST, Limited 8 AM-8 PM hours offer clear growth potential. Excellent turnkey opportunity with room to expand. (id:50886)
Right At Home Realty

