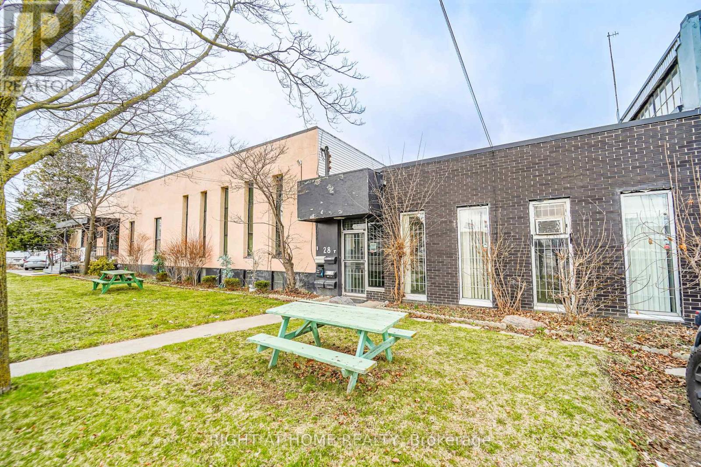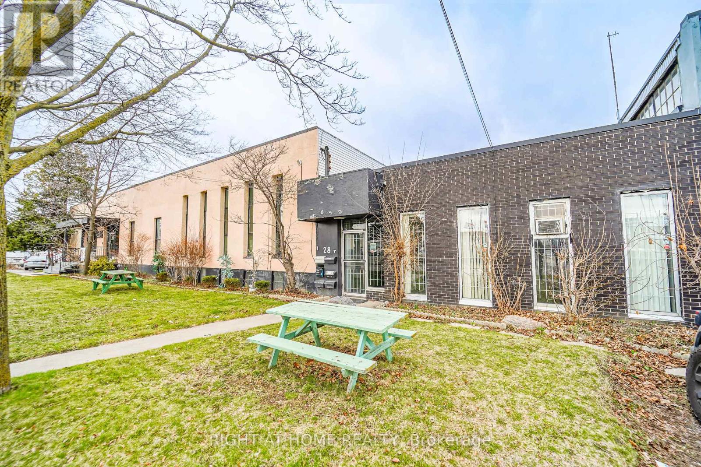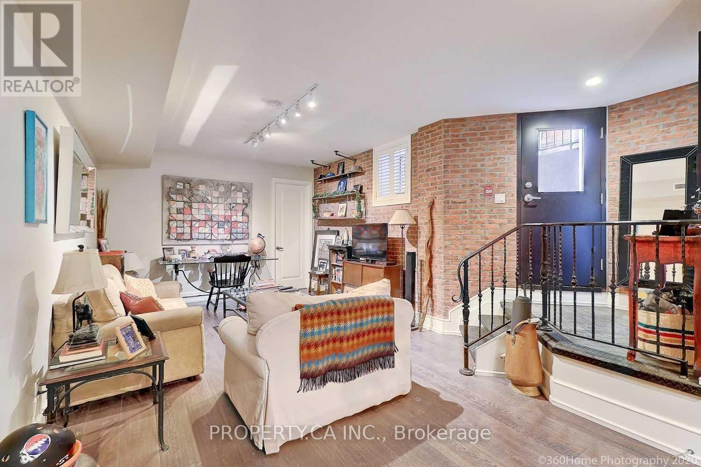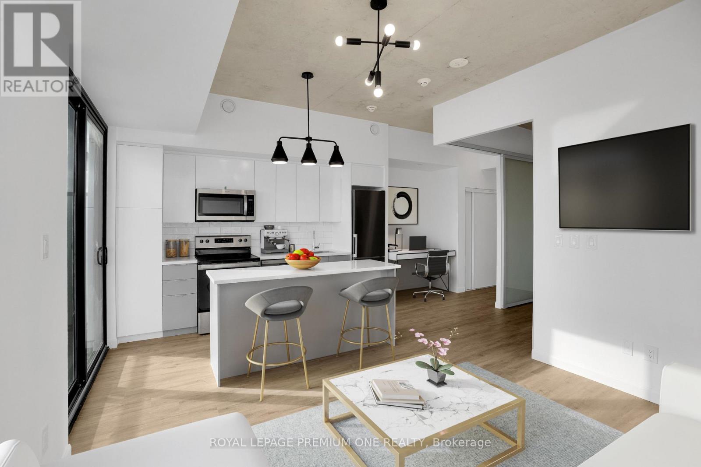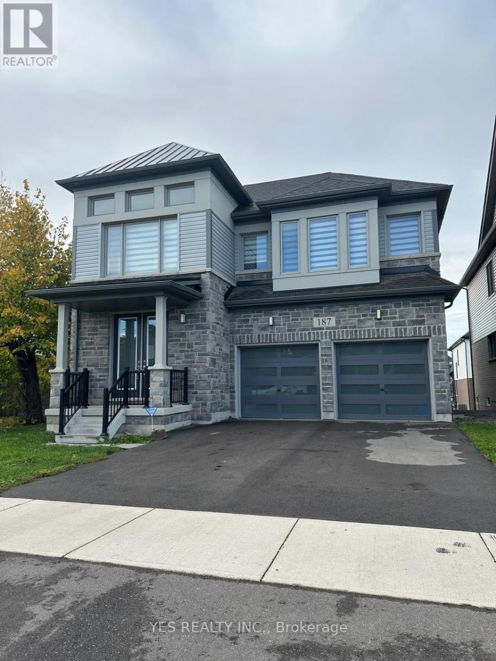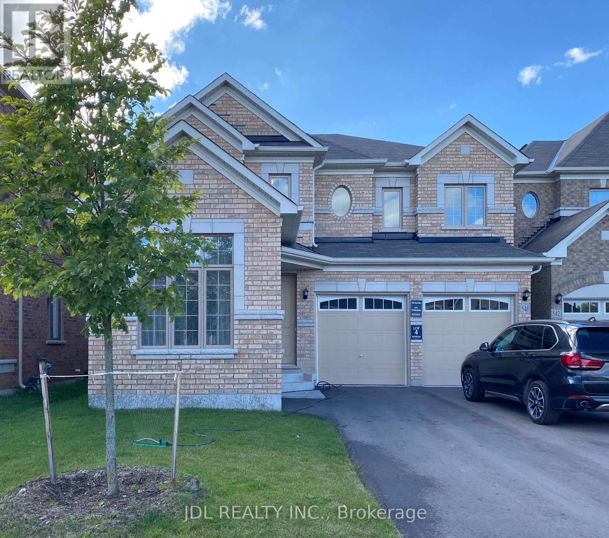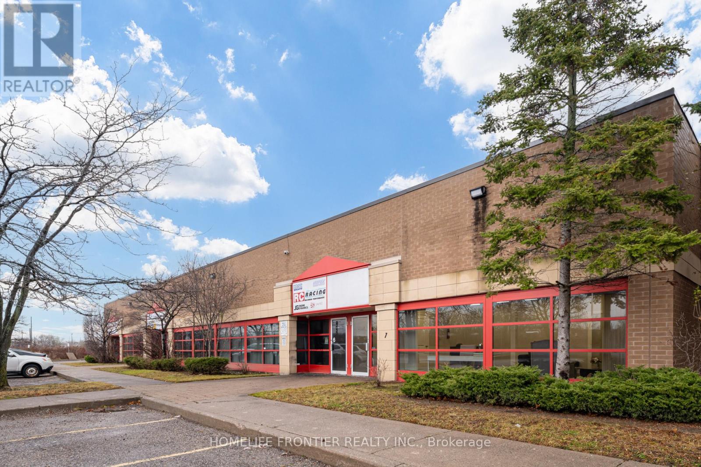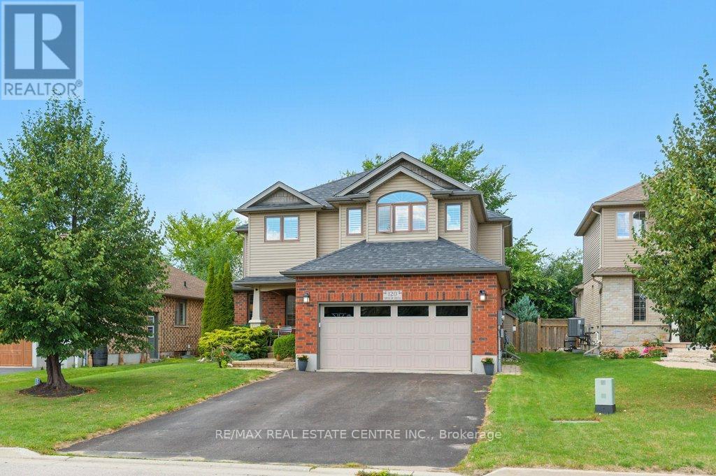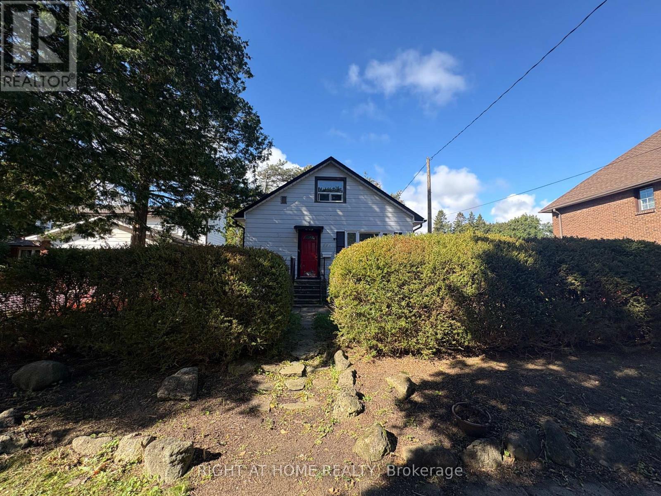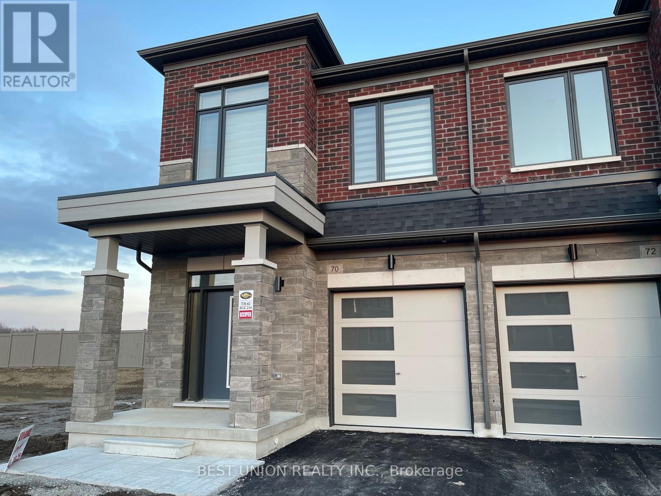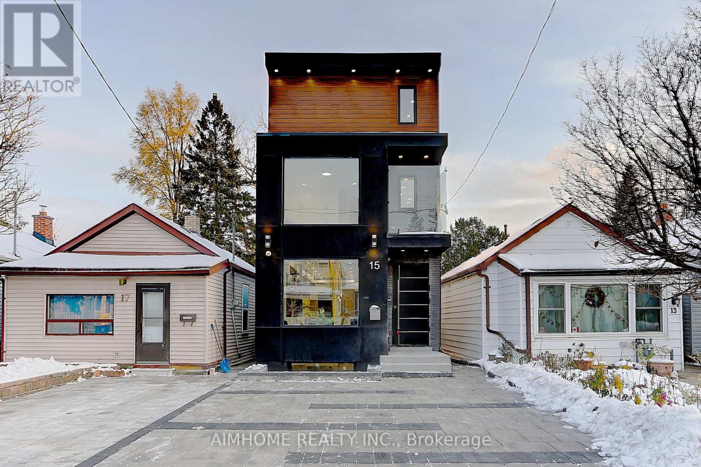Unit #26 - 26-30 Six Point Road
Toronto, Ontario
This beautifully renovated office offers a modern, open-concept workspace designed to foster collaboration. In addition to the spacious main area, the office includes two versatile rooms that can easily be used as private offices or executive boardrooms, depending on your needs. Ideal for teams that require both open work areas and private, quiet spaces, this office combines style, functionality, and flexibility for any professional setting. The lease rate is on a Gross basis, inclusive of base rent and TMI. (id:50886)
Right At Home Realty
Unit #33 - 26-30 Six Point Road
Toronto, Ontario
This 180 sq. ft. office space offers the flexibility to suit a variety of needs. Whether you're looking for a compact workspace, a private office, or a creative studio, this space can easily be tailored to your specific requirements. With its adaptable layout and efficient use of space, it's an ideal solution for small businesses, freelancers, or professionals seeking a functional and affordable environment. The lease rate is on a Gross basis, inclusive of base rent and TMI. (id:50886)
Right At Home Realty
01 - 28 Madison Avenue
Toronto, Ontario
Enjoy Condo Style Living In The Heart Of The Annex. This Suite Is Truly A Gem, High End Finishes, Ensuite Laundry, 9' Ceilings, Exposed Brick, Approximately 750 Sq Ft. Private Side Entrance Plus Main Entrance From Front. The Home Is A Short Walk To The Subway, U Of T, Restaurants, Shopping And More! Only 6 Residential Suites In The Property. Video Intercom System With Fob Access At Entrance. Outstanding Value! (id:50886)
Property.ca Inc.
159 Stonebrook Way
Grey Highlands, Ontario
Discover comfort and convenience in this meticulously maintained 3-bed, 2.5-bath townhouse! Featuring a master ensuite with walk-in closet and an additional linen closet on the upper floor. The bright, open-concept living space offers a cozy fireplace and built-in wall unit, perfect for relaxing or entertaining. Enjoy year-round comfort with central A/C, plus a 1.5-car garage with extra storage. The spacious basement includes a rough-in for a bathroom, water heater, water softener, and air exchangers-ready for your future plans. Outside, there is a small porch at the front, and the fully fenced backyard provides privacy and lots of room to add a deck. Just a few minutes away from schools, hospital, shopping and other conveniences, your ideal home with space, comfort and potential awaits -don't miss it! (id:50886)
International Realty Firm
607 - 7 Erie Avenue
Brantford, Ontario
Step into this bright and stylish 1-bedroom, 1-bathroom suite, offering modern design, smart functionality, and a refreshing open-concept layout ideal for first-time buyers, downsizers, and Students alike. Enjoy a sleek contemporary kitchen with stainless steel appliances, quartz counters, and ample cabinetry, seamlessly flowing into the living area with access to your private balcony-perfect for morning coffee or unwinding after a long day. The spacious bedroom features a large window and generous closet space, while the modern 4-piece bathroom adds a touch of spa-like comfort. Located in Brantford's rapidly growing downtown corridor, Grand Bell Condos offers a lifestyle of convenience with restaurants, cafés, grocery stores, trails, the Grand River, Laurier University, and transit all moments away. Whether you're looking for affordable luxury or a strong long-term investment, this suite delivers comfort, style, and excellent value in one of Brantford's most exciting new developments. (id:50886)
Royal LePage Premium One Realty
187 Provident Way
Hamilton, Ontario
Experience luxury living in the beautiful master-planned community of Mount Hope by Cachet Homes!This impressive detached home offers 4 bedrooms plus a den, 3.5 bathrooms, and approximately 2,807 sq. ft. of elegant living space on a 40 ft. lot (Zenith Elevation Collection). Features include a gourmet granite kitchen, hardwood flooring on the main level, and a bright, open-concept layout designed for modern family living.The unspoiled basement provides the perfect opportunity to create your dream living space - whether it's a cozy recreation area or an income-generating apartment. Pictures are virtually staged (id:50886)
Yes Realty Inc.
548 Somerville Drive
Newmarket, Ontario
Cul-De-Sac location! Walk-out basement detached house, rarely found in this community! With four bedrooms and 3.5 bathrooms, the basement can be a second unit for investment. The property features: a two-year-old fence, a two-year-old water softener, a ventilation system, and 10-foot ceilings on the main floor. Hardwood floor throughout the main level. No neighbours behind the backyard. Great Location Close To Community Centres, Transit, Shopping centers, 404 & Walking Distance To Top Rated Schools! (id:50886)
Jdl Realty Inc.
7 - 5310 Finch Avenue E
Toronto, Ontario
Versatile Industrial Condo with Finished Office & Mezzanine. Beautifully maintained 2,360 sq. ft. industrial condo, featuring 1,843 sq ft of ground-floor space plus a 516 sq ft mezzanine. The front portion includes approx. 600 sq ft of professionally finished office space with laminate flooring and expansive wall-to-wall windows overlooking manicured landscaping, Ideal for professional uses such as law, medical, dental, accounting or real estate. The office can be leased separately for additional income.The rear warehouse offers approx. 1,250 sq ft of open space with 17 feet clear ceilings, a ground-level shipping door (12' H x 10' W), and a separate man door. A 2-piece washroom is located between the office and warehouse areas. Mezzanine provides extra storage or workspace. Existing shelving can stay or be removed. Clean, bright and move-in ready. Zoned for a wide range of permitted uses. (id:50886)
Homelife Frontier Realty Inc.
120 Spencer Drive
Centre Wellington, Ontario
Beautiful, quiet family neighbourhood. This two-storey detached home offers 4+1 bedrooms, 4 baths, finished from top to bottom and located in a sought-after neighbourhood, the perfect mix of privacy and convenience. Nestled close to a park and backing onto walking trails, surrounded by tall trees and landscaped gardens, this property is a true family retreat. Step inside to a welcoming foyer open to above. Open-concept living and dining room with hardwood floors. The upgraded kitchen features custom cabinetry, newer stainless steel appliances, one of kind riverbed granite counters, a raised breakfast bar, and a sunny breakfast area with walkout to the backyard. Open concept cozy family room with fireplace, guest bathroom, and laundry with garage access complete the main floor. Upstairs, the private primary suite includes a fireplace, a massive walk-in closet, and a spa-like ensuite with soaker tub, glass shower, double vanity, and water closet (private toilet room). Three additional bedrooms with ample closets and a full bathroom provide plenty of family space.The fully finished basement adds versatility with a spacious rec room, guest or in-law bedroom, full 3-piece bathroom, plus options for a home office, gym, or extra bedroom. Outdoors, enjoy a double driveway, double garage, and a private backyard retreat with colourful gardens and a gazebo. Located just minutes to Fergus, Guelph, Waterloo/Kitchener, schools, shopping, major highway and lots of amenities around Elora & Fergus. This home is clean, bright and move-in ready. (id:50886)
RE/MAX Real Estate Centre Inc.
Upper - 779 Indian Road
Mississauga, Ontario
Updated 4 Bedroom House. Long Driveaway. Deep Lot. Great Neighborhood. Close to Hwy, Lake and All Amenities. Surrounded by Mature Trees and Multimillion Dollar Homes. GARAGE IS NOT INCLUDED! (id:50886)
Right At Home Realty
70 Tipp Drive
Richmond Hill, Ontario
Welcome Brand New, Never Lived In 2 Storey END Unit 3Br+1Den (Br Size With Window)Townhome At Oakridge Meadows, Wonderful Layout With Extrl Windows and Tons Of Natural light ,. 9' Smooth Ceiling. Wood Floor Throughout Main Floor Except Tile Area. Amazing Modern Open Concept Kitchen With Island. Master Bed Room With Walk In Closet and Wr with Double Sink and Windows. Central Vacuum System Been Installed and Much more! Mins To Gormley Go Station, Hwy 404, Lake Wilcox Park, Costco & Shopping Plaza ,Community Centre, A Community Surrounded By Natural Beauty & Outdoor Activities. You Don't Want To Miss This Spacious, 3 Bedroom+1Den 3 Bathroom Unit, Blinds been Installed, Just Moving In and Enjoy. (id:50886)
Best Union Realty Inc.
Upper 15 Holborne Avenue
Toronto, Ontario
Welcome To A Modern, Custom Built Designer Home! Over 2,000 Sqft Above Aground.Chef's Open Concept Kitchen With Water Fall Centre Island , Quartz Counter Top And Back Splash. Build In Appliance. Canopy Hood And Floating Shelf . Breathtaking 600 Sqf Primary Bedroom Has W/I Closet And 7-Pc Ensuite With Free Standing Tub. Custom Build Closet ,Heated Floor , Designer Wall .W/O To Private Large Balcony! Large Living Room With Floor To Ceiling Door ,Walk Out To Deck ,Designer Wall .Fireplace. Heated Floor ,Finished Open Concept 9 ' Ceiling.Large Window Immersed In Natural Light.Do Not Miss Out This Unique Spectacular Home. the house is empty now ,not stage . (id:50886)
Aimhome Realty Inc.

