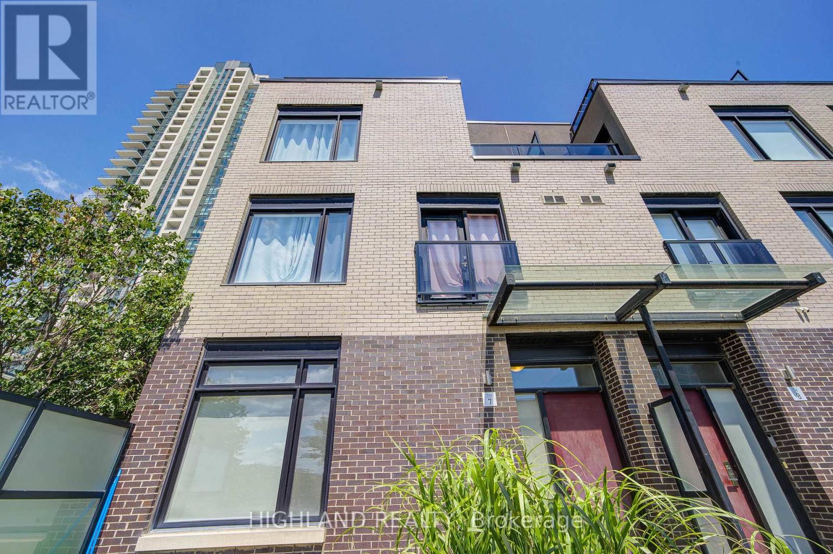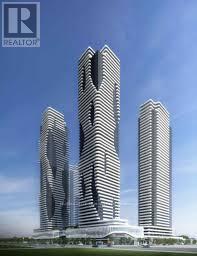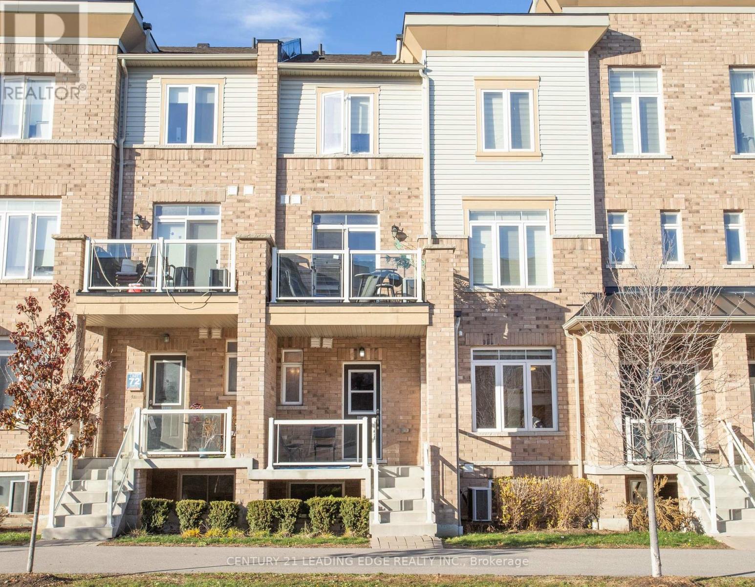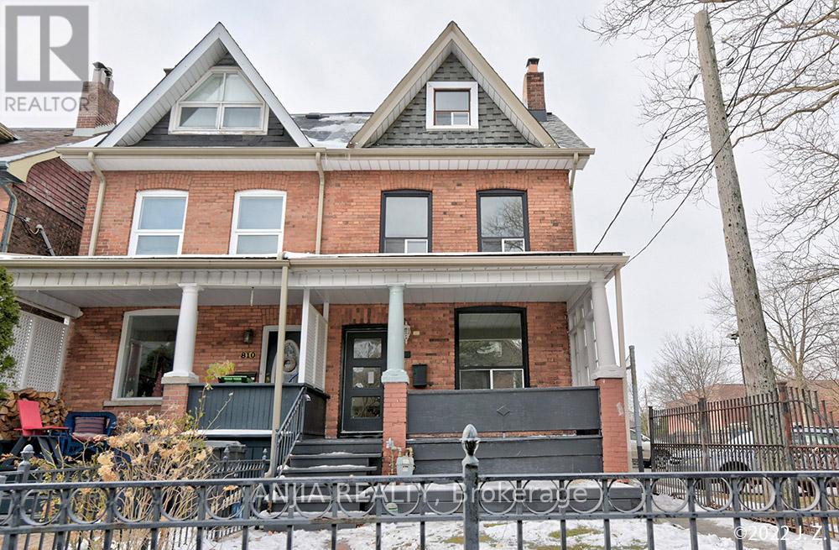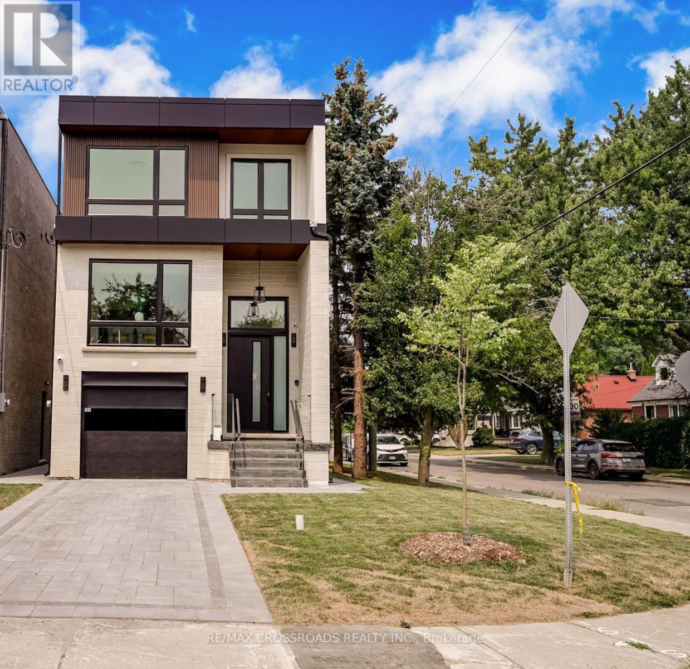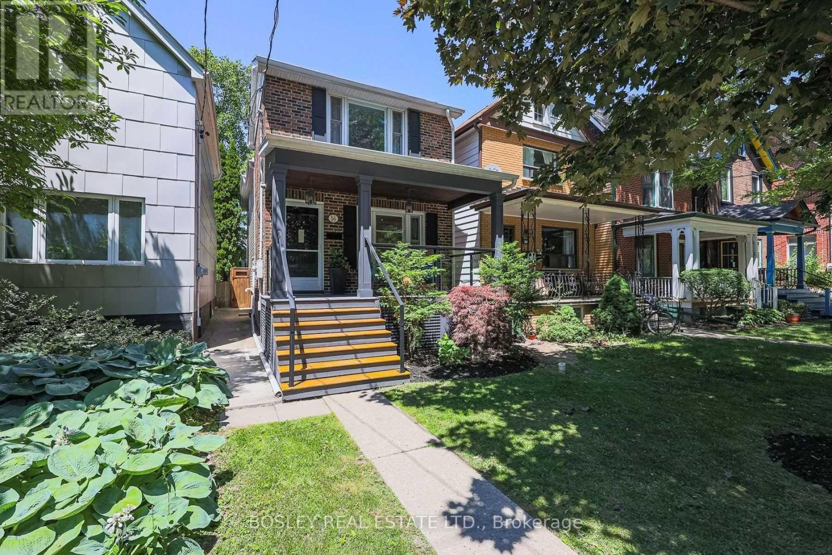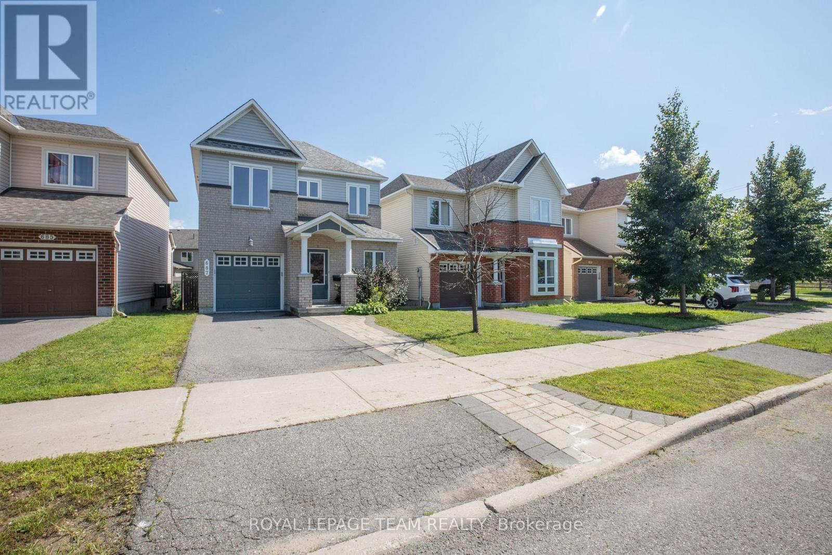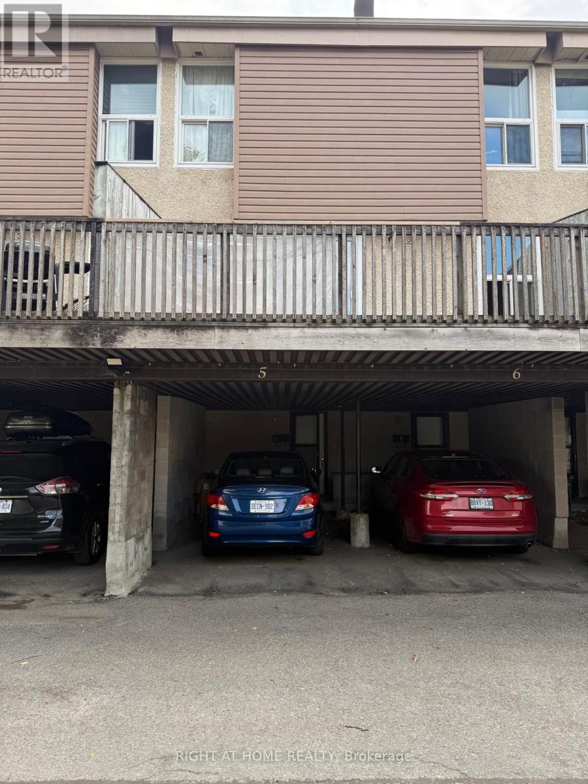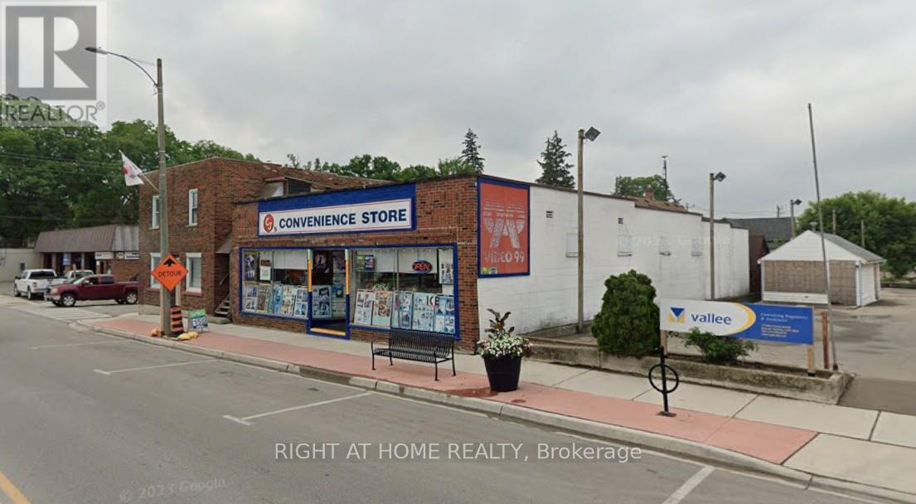7 - 4030 Parkside Village Drive
Mississauga, Ontario
This luxurious end-unit townhouse(3 bedroom & 2.5 Washrooms), ideally located in the vibrant heart of Downtown Mississauga, is featuring a bright and open-concept design which combines modern elegance with functionality. The spacious living and dining areas seamlessly flow into each other, offering the perfect space for both relaxation and entertaining. The modern kitchen is a chefs dream, complete with a large island, ideal for meal prep or casual dining. Step outside to a charming patio at the front of the house, offering a lovely spot for outdoor gatherings or quiet moments. On the second floor, you'll find two generously sized bedrooms that share a 4-piece bathroom. The master suite, located on the third floor, is a true sanctuary, with a luxurious 5-piece ensuite, a large walk-in closet, and direct access to a private balcony. This townhouse also boasts a large rooftop terrace, perfect for enjoying panoramic views of the city and BBQ at Summer. The location is incredibly convenient, with Square One Shopping Mall, the bus terminal, Downtown Mississauga, major highways, and T&T Supermarket all within close reach. (id:50886)
Highland Realty
1715 - 8 Interchange Way
Vaughan, Ontario
Beautiful Never live in 1+1 unit in Grand Festival Tower C, conveniently located in Vaughan Metropolitan Centre And Den with door can be 2nd bedroom. Spacious 541 Sq Ft Interiors plus A 53 Sq Ft Balcony with west facing view to enjoy the beautiful sunset! Bright, Modern And Comfortable living. Open Kitchen, Quartz Counters And Integrated Appliances, combined with living area with Floor-to-ceiling Windows walkout to open balcony. Have Access To Amazing Amenities Including Concierge, Fitness Centre, Saunas, Hot/cold Plunge, Outdoor Terrace With Bbqs, Pet Spa, Business Lounge And Entertainment Spaces- Enjoyable Everyday Living like in a resort while take advantage of the city center convenience. Just Steps From Transit ,The Vmc Subway Station, Viva, Yrt, As Well As Zum Transit + minutes Drive To Highway 407 And 400! Restaurants, Shopping And Entertainment Are Also at door step (id:50886)
RE/MAX Elite Real Estate
31 Moraine Drive
Vaughan, Ontario
Wonderful Detached Home With updated 4 pc Ensuite in the master bedroom and a finished Walk-Up basement. Pot Lights And 9' Ceiling On The Main Floor, Extended Kitchen Cabinets and much more. New renovated Walk-Up Basement with a bedroom and 3 pc bathroom. Close To Hospitals, Schools, Shops, Supermarket, And Community Centers. Newer dishwasher and cloth washer. Fridge, Stove, Dishwasher, Washer And Dryer, Central Air, Central Vac, Garage Door Opener, All Elf, All Window Coverings, Pot Lights. **AAA Tenant Only** (id:50886)
Homelife New World Realty Inc.
1762 Rex Heath Drive
Pickering, Ontario
Wow! Must see! Absolutely perfect for First Time Buyers, Young Families and Downsizers. Turn key, Freshly Painted, feels like new and ready for you to move in. This bright, south facing home filled with Natural Light is located in a Wonderful Area just steps to Creekside Park and the Pickering Golf Club. This home boasts an Open Concept perfect for entertaining, great kitchen space with Stainless Steel Appliances, Ensuite Laundry, Soaker Tub and 3 Spacious Bedrooms which can also double as work from home Office space. Private Driveway with an Attached Garage has direct access to home, keeping you safe from the elements and making it easy to bring in the groceries! Conveniently located close to the Seaton Shopping Centre, Schools and Highway 401 & Highway 407. This could be the perfect home just for you! (id:50886)
Century 21 Leading Edge Realty Inc.
Upper - 812 Logan Avenue
Toronto, Ontario
Beautiful 2Year -New Renovated 3Bedroom 2Bathroom 1 Kitchen With Private Sep/Entrance Home (could be revise to 4 bedroom if needed in 3 days)Located In Trendy North Riverdale A Highly Desirable Toronto Neighborhood .5 Mins Walk To Subway Station. A Large Prime Bedroom With 3Pc Ensuite.2 Year-New Staircases , Hardwood Floor, Painting ,2Year- New Bathrooms ,Model Kitchen W/ 2Year-New Stainless Steel Appliance, Pot Light, Laundry Ensuite.1Year- New installment of third floor Deck with fantastic views. Steps To Withrow Park With Its Skating Rink, Tennis Courts And Community Centre & Stroll The Danforth With Many Cafes, Restaurants, Shops ,Transit And More! (id:50886)
Anjia Realty
108 Park Street
Toronto, Ontario
Luxurious Home In Toronto High Demand Area. Open Concept Living & Dining With Gorgeous Engineered Hardwood Flooring, Large Windows & Led Lighting! Chef's Kitchen With Quartz Counters & Backsplash, Waterfall Centre Island & S/S Appliances Including Gas Range & Built-In Microwave Oven! Stunning, Sun Filled Family Room With Custom media Wall, overlooking large deck & fully fenced Backyard! 2nd Floor Features Primary Bedroom Features Large Closet & Spa Like Ensuite With Glass Shower & Large Quartz Vanity! 2nd bedroom offers its own 3 piece en-suite. 3rd & 4th Bedroom Feature Large Windows & Closets, with 3pc common washroom. Walk-out Basement with high Ceilings, recreational room, One bedroom plus one washroom & an office space. Wet bar with B/I cabinets, sink & Quartz Counter. Fully tiled furnace room. Single car garage with a long Interlocked driveway for parking. Close to park and schools. * Fenced & Gated Backyard, l* Easy Access To Downtown, Bike To The Bluffs* 8 Mins Walk To THE GO* Close To Top Ranking Schools, Shops & Parks. (id:50886)
RE/MAX Crossroads Realty Inc.
56 Helena Avenue
Toronto, Ontario
Welcome To 56 Helena Avenue - A Beautifully Renovated Detached Home In Sought-After Wychwood! This Tastefully Updated Home Offers Exceptional Living On Every Level, WITH A FULL ADDITION From The Basement Up And Thoughtful Upgrades Throughout. Situated On A Rare 144-Foot Deep Lot, This Property Boasts A Double Car Garage And Exciting Laneway House Potential. Inside, You'll Find A Chef's Dream Kitchen, Renovated In 2021, Featuring An Oversized Peninsula With Stone Countertops, Matching Stone Backsplash, Custom Millwork, Stainless Steel Appliances, A Built-In Pantry And A Pull-Out Coffee Station - Perfect For Everyday Living And Entertaining. The Home Features Three Sun-Filled, Oversized Bedrooms, Including the ADDITION OF A **NEW ENSUITE BATHROOM (2025)**, Wall-To-Wall Custom Built-In Closets. Enjoy The Convenience Of Three Bathrooms--One On Every Level--And A Main Floor Mudroom For Added Functionality. The Fully Finished Basement Offers Incredible Flexibility, With A Large Family Room That Easily Converts Into A Fourth Bedroom, Teenager's Retreat, Or Home Gym. It Also Includes A Full Bathroom With Heated Floors And Built-In Storage Solutions. Stylish Details Bring Warmth And Character To The Home, Including Hardwood Floors, Custom Reclaimed Wood Barn Door, Elegant Wainscoting, Pot Lights Throughout, And A Cozy Fireplace. Step Outside To A Fully Fenced, Private Backyard With Premium Turf--Ideal For Relaxing Or Play. All Of This In An Unbeatable Location--Steps To Wychwood Barns With Weekly Farmer's Markets And Community Events, Transit In Every Direction--A 3 Minute Walk To The Subway, Close To Excellent Schools, Parks, Vibrant St. Clair West Amenities, And The Best Of City Living. This Home Truly ****Checks All The Boxes! 4 Bathrooms (Including **New 2025 Ensuite**), AC (2024), 200 Amp Service, Sump Pump; 3/4 Inch Waterline**** (id:50886)
Bosley Real Estate Ltd.
687 Paul Metivier Drive
Ottawa, Ontario
Welcome to this inviting 3-bedroom, 2.5-bathroom detached home in the heart of Barrhaven, perfectly situated within walking distance to schools, shopping, and transit. Surrounded by scenic walking trails and bike paths along the Jock River, this home offers a wonderful blend of nature and community living. Inside, you'll find bright open-concept living spaces, hardwood flooring, and a cozy gas fireplace that sets the tone for relaxed evenings. The kitchen features granite counters, stainless steel appliances, generous prep space, and stylish tile flooring--perfect for daily life and entertaining alike. Upstairs, three well-sized bedrooms and a convenient laundry area provide comfort and practicality. The primary bedroom includes a private ensuite with a large soaker tub, ideal for unwinding. The professionally finished lower level adds flexible living space, with a rough-in for a future bathroom and plenty of storage. Experience the best of Barrhaven living--recreation centres, rinks, pools, restaurants, a public library, and a movie theatre are all just minutes away. (id:50886)
Royal LePage Team Realty
5 - 3415 Uplands Drive
Ottawa, Ontario
Welcome to 3415 Uplands Dr unit 5 located in Windsor Park Village Hunt Club area. Ideal for first time home buyers, investors, or those looking to downsize. This 3 storey townhome boasts a balcony where you can enjoy your morning coffee or tea. The upper level has 3 generous sized bedrooms and a full bathroom. Property has been updated with newer flooring and updated kitchen. Get ready to create lots of memories in your new home. (id:50886)
Right At Home Realty
62 King Street
Norfolk, Ontario
Excellent Variety Store with building for Sale, Immaculate, high-traffic downtown location featuring a large retail area and ample parking, unfinished basement for expansion. Approx. $10,000/week in sales (30% cigarettes), Lotto Comm $3,000/mth, Newly licensed for Beer & Wine with growing sales, Low expenses, Limited 8 AM-8 PM hours offer clear growth potential. Excellent turnkey opportunity with room to exp (id:50886)
Right At Home Realty
31 Crown Victoria Dr Drive W
Brampton, Ontario
This beautiful and well-maintained 4-bedroom detached corner home offers over 2,900 sq ft of bright, spacious living, featuring separate living, family, and den areas, a modern open-concept kitchen with an island, 9 ft ceilings, maple hardwood floors, and no carpet throughout. Enjoy the privacy of having no neighbours behind and a huge backyard with a wooden deck and pergola-perfect for relaxing or entertaining. The home includes a 2-car garage plus 2 driveway parking spots, is move-in ready, and is enhanced with interior and exterior pot lights. Located in a family-friendly neighbourhood with excellent transit access, including just a 7-minute drive to Mount Pleasant GO Station, and surrounded by reputable schools, convenient daycares, parks, and everyday amenities, all within walking distance. This home offers the perfect combination of comfort, convenience, and a great community atmosphere (id:50886)
Royal LePage Credit Valley Real Estate
794 Jane Street
Toronto, Ontario
Beautifully Semi-Furnished 2 Bedroom Basement Apartment Located In Up-And-Coming Neighborhood. Unit Has A Separate Entrance At The Back Of The House, Within Walking Distance To Jane Park Plaza, Very Close To Stockyards Shopping Centre, Junction, And Jane Subway Station. (id:50886)
Homelife Landmark Realty Inc.

