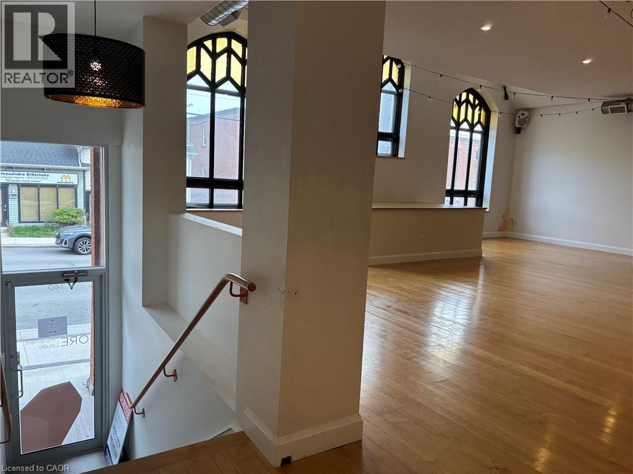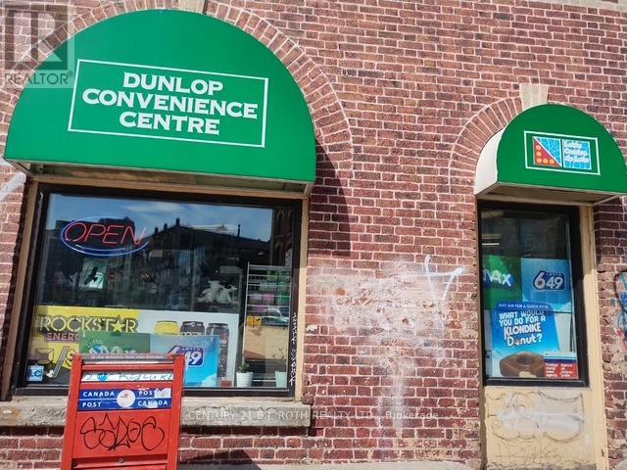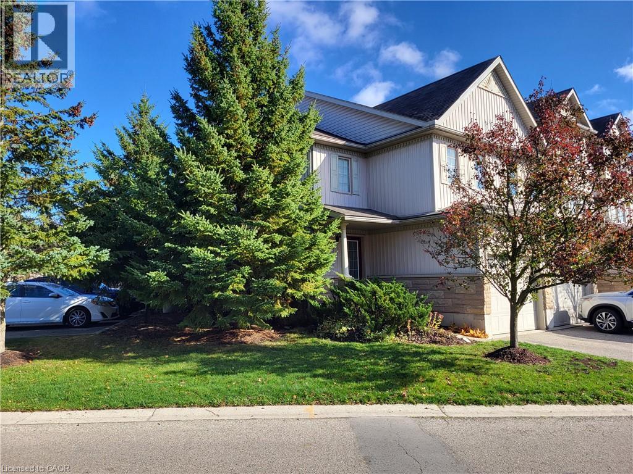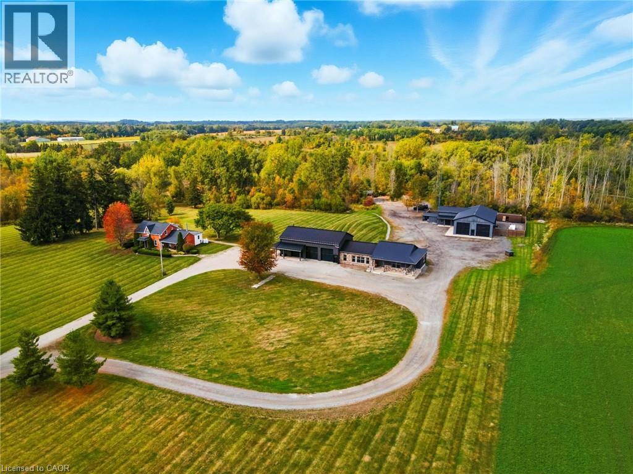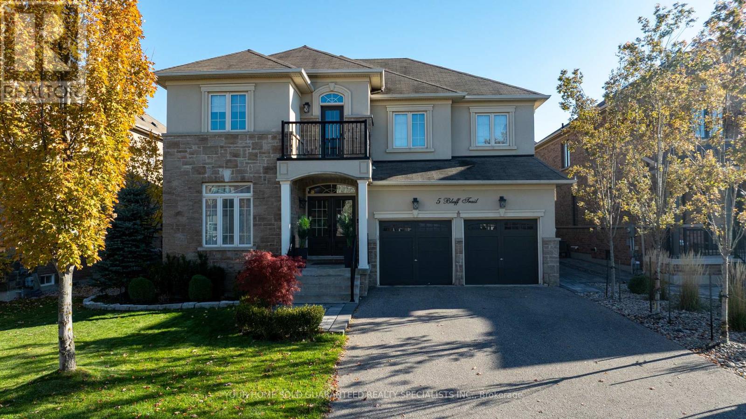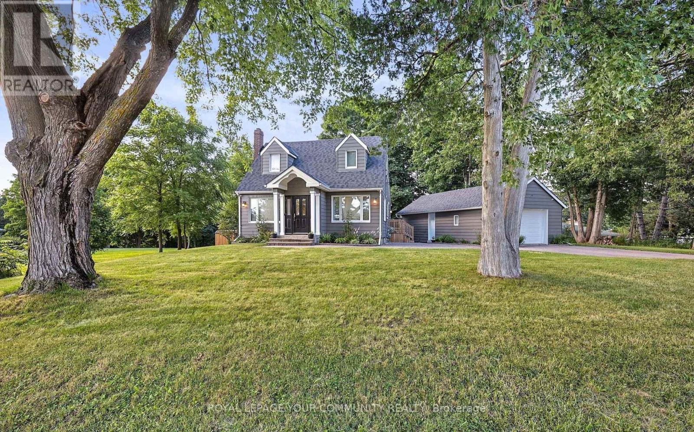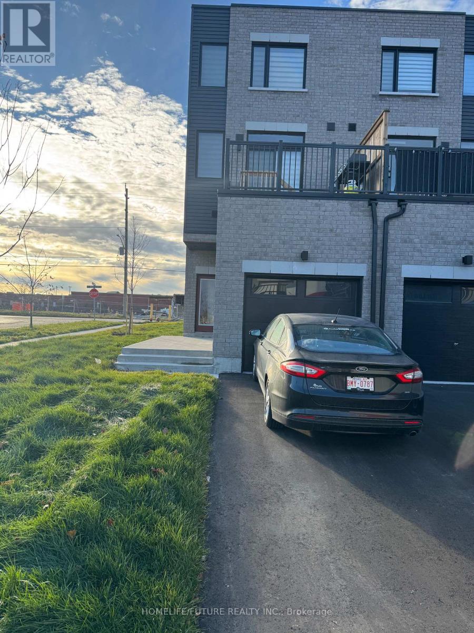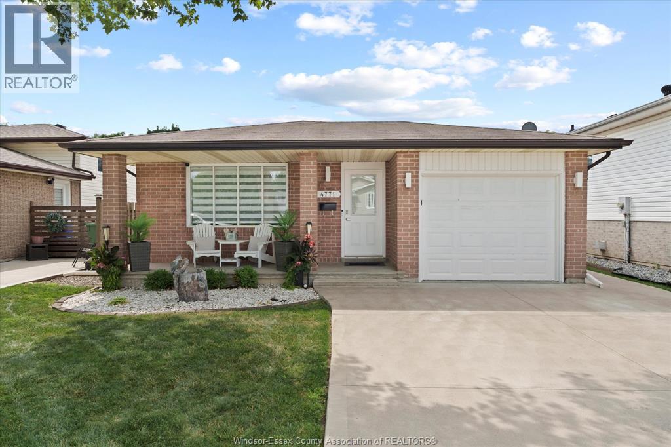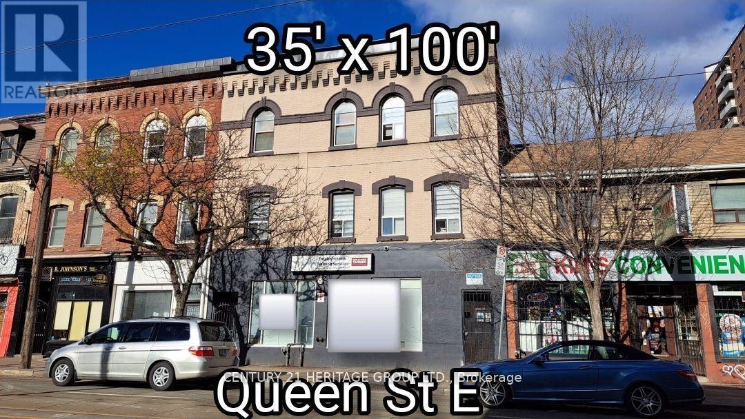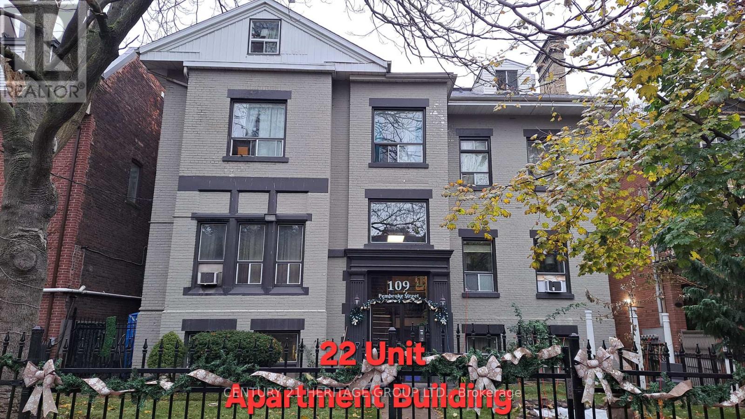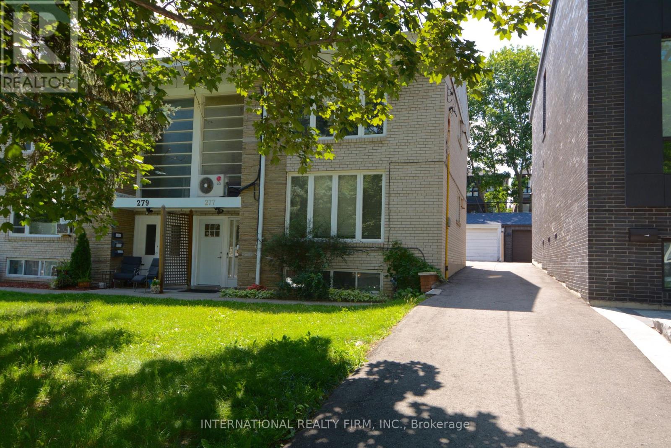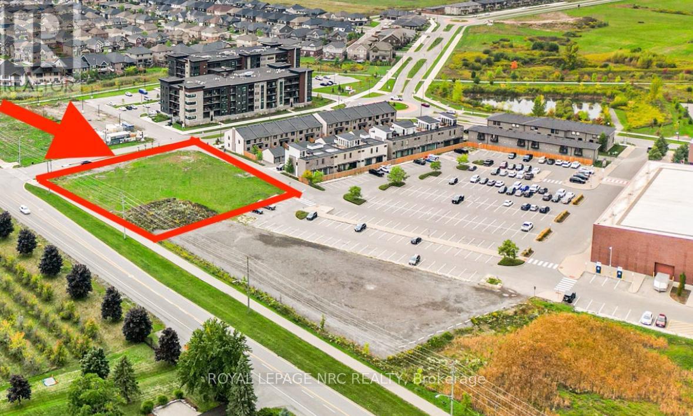140 Locke Street S
Hamilton, Ontario
Attention small business owners in Hamilton! Are you looking to locate on the famous Locke St S? Does your business thrive off of walk-in customers, or do you just like being part of a small business community? Look no further than this beautiful, bright, and open 1900 sq ft space for rent right on Locke in a unique and historic building! Includes a kitchenette space and two full bathrooms with showers, as well as 3 private off street parking spots with additional parking available nearby. The unit has high ceilings, lots of natural light, and can be made accessible with a lift, if required. Central AC and heat is in the unit. The unit is right on Locke St S, just steps from Starbucks, Goodness Me, Artie's, salons, other coffee shops, restaurants and variety of retail businesses. Ideal space for creative uses, professional offices, bridal shop/clothing shop, art/photography studio, medical related uses. Locke Street South is home to Sundays UnLocked through the summer months, and is a very busy street all week and all year long with visitors. It is an ideal place to locate yourself, business, and employees! Leasing a portion of the space may be considered. (id:50886)
RE/MAX Escarpment Realty Inc.
57-59 Dunlop Street E
Barrie, Ontario
Business For Sale!! Exceptional opportunity to own a well-established convenience store in the heart of Downtown Barrie. Located in a high-visibility, high-traffic area surrounded by offices, residential Condo buildings, and local amenities. Strong walk-in and drive-by traffic ensures consistent daily revenue. Prime Downtown Location Excellent exposure with consistent pedestrian and vehicle flow Affordable Lease Approx. $2,000/month + TMI. Established Hours Operating 8 AM 8 PM (extendable for increased revenue) Revenue Streams Strong sales in cigarettes, lottery, ATM commission, snacks, beverages & more Liquor License Potential Eligible for application to further boost profit ability Turnkey Operation Clean setup, POS systems, displays & fixtures included Additional Ideal for owner-operator or investor. Significant growth potential by extending hours, enhancing inventory, or expanding services. Inventory sold separately. Financials available upon request for qualified buyers. (id:50886)
Century 21 B.j. Roth Realty Ltd.
85 Bankside Drive Unit# E34
Kitchener, Ontario
Beautiful end corner unit , offers 3 spacious bedrooms, 3 bathrooms, comfort for the whole family, high ceilings, bright, airy and inviting. The unfinished basement is ready for you to customize, rough in bath. Extra owned parking space (E34) is a rare convenience you'll love. Steps from plazas shopping and schools, just minutes to the highway for stress free commuting. (id:50886)
Smart From Home Realty Limited
437 6th Concession Road E
Flamborough, Ontario
Rare Offering in Flamborough – 96 Acres . Welcome to 437 6TH Concession Road East, a legacy estate that blends historic charm, modern luxury, and exceptional potential. The original 1893 farmhouse offers approx 2,162 sq. ft. of timeless character, while the custom ranch-style bungalow, built in 2015, spans over 5,600 sq. ft. of open-concept living with soaring ceilings and a two-storey garage with loft. A 3,556 sq. ft. workshop provides unmatched space for trades, hobbies, or storage, and a powerful 100 kW generator ensures reliable energy and peace of mind across the entire estate. Adding to its uniqueness, the property features a saloon straight out of a country western film—perfect for unforgettable gatherings, private celebrations, or simply enjoying the charm of old-world character. The property includes 10 acres of manicured grounds, while the remaining acreage is zoned A-1 with P-7 and P-8 designations. A winding driveway leads to this private retreat, offering peace, privacy, and endless possibilities—just minutes from Burlington, Waterdown, and major highways. This is more than a property—it’s a lifestyle. From quiet morning walks to wide-open space where you can run free, create, entertain, or simply breathe, 437 Concession Road East invites you to experience country living without compromise. Rarely does an estate of this scale, beauty, and multi-use opportunity come to market. Luxury Certified. (id:50886)
RE/MAX Escarpment Realty Inc.
5 Bluff Trail
King, Ontario
Absolutely Stunning Home in the Prestigious Community of Nobleton! True Pride of Ownership! Located in one of Nobleton's Most Sought-After Neighborhoods and Surrounded by Luxurious Executive Homes, this Beautiful and Spacious Residence is Filled with Natural Light and Elegant Finishes Throughout. Featuring Soaring 9-18 ft Ceilings on the Main Floor, Rich Hardwood Flooring, Wainscoting, and a Tastefully Designed Interior with Stylish Designer Décor. The Upgraded Gourmet Kitchen Offers High-End Stainless Steel Appliances, including a 6-Burner Gas Range, a Large Eat-in Area, and a Walkout to an Absolutely Breathtaking Backyard, Complete with an Inground Pool, Cabana, Professional Landscaping, and a Full Sprinkler System both at the front and rear of the property. The Fully Finished Basement includes a 2nd Kitchen, a Cold Room, a 5th Bathroom equipped with a Steam Shower, Plenty of Additional Living and Entertaining Space. This is the PERFECT Entertainer's Home-Truly a must-see with NO Disappointments! (id:50886)
Your Home Sold Guaranteed Realty Specialists Inc
5992 19th Avenue
Markham, Ontario
Charming 112-storey home on a large, tree-lined lot offering privacy and tranquility. The main floor features a bright living area with hardwood floors, a spacious dining room, and an updated kitchen. A main-level primary bedroom with an adjacent bath adds comfort and convenience.Upstairs, youll find two additional bedrooms, perfect for family, guests, or a home office. The finished basement provides extra living or recreational space.Enjoy the expansive yard surrounded by mature trees ideal for outdoor activities, or simply relaxing in nature. A rare opportunity to lease a private and peaceful home just minutes from city amenities.Tenant responsible for snow shovel and grass cutting**Tenant responsible for 75% of hydro and 100% of heat* (id:50886)
Royal LePage Your Community Realty
233 Monarch Avenue
Ajax, Ontario
Rare Offered WORK & LIVE (Commercial + Residential) Brand-New Freehold Townhome In Sunny South Ajax. This 2 + 1 Bed 1.5 Washroom, 1.5. *Two Minutes Drive To 401 And Ajax Go. Bus Stop At The Corner. Fully Loaded With Brand New S/S Appliances. Walk To Shops, Restaurants, Appealing To Young Professionals, Entrepreneurs And Families Alike Who Are Looking For The Convenience Of Work & Live At The Same Place. (id:50886)
Homelife/future Realty Inc.
4771 Theresa
Windsor, Ontario
Welcome to 4771 Theresa Pl! This stunning, move-in-ready 4-level home boasts beautiful curb appeal and abundant natural light throughout. Meticulously maintained with 3 spacious bedrooms, 2 updated full baths, a finished family room on the 3rd level, and ample storage. Recent upgrades include renovated bathrooms, fresh paint, new pot lights, flooring, landscaping, all doors and baseboards, a new sump pump, and a cement patio in the fully fenced backyard—perfect for summer gatherings with friends in this prime location. Call today! (id:50886)
Deerbrook Realty Inc.
250 Queen Street E
Toronto, Ontario
Exceptional investment and redevelopment opportunity in the heart of downtown Toronto. Located at 250 Queen Street East, this high-visibility mixed-use property offers premium land positioning directly across from active high-rise development and within easy distance to the Eaton Centre, Queen Station, Financial District, TMU, George Brown, hospitals, and major employment hubs. The main level features a spacious vacant 3,487 sq ft commercial space suitable for retail, service, hospitality, wellness, office, or creative commercial uses. Strong foot and vehicle traffic provide excellent visibility and branding potential. Above the commercial space is a licensed 20-room apartment complex totaling approx. 4,418 sq ft, offering immediate rental income and flexible future options. Ideal for investors seeking both cash flow and long-term upside. Total above-ground area: 7,905 sq ft. Located in the rapidly transforming Moss Park corridor, surrounded by new and proposed condominium towers, modern retail, transit routes, and ongoing revitalization. This is one of Toronto's most active areas for urban intensification and mixed-use development. Perfect for developers, land bankers, end-users, or value-add investors looking for a downtown asset with future potential. Prime Queen Street East exposure, unmatched walkability, and strong long-term appreciation fundamentals make this a rare opportunity in Toronto's core. (id:50886)
Century 21 Heritage Group Ltd.
109 Pembroke Street
Toronto, Ontario
Exceptional 22-unit multiplex generating over $279,000 in annual gross income. This well-kept investment property is situated in a rapidly developing area surrounded by major high-rise projects, ensuring long-term upside and strong tenant demand. Priced at an attractive $226,818 per door, this asset offers a rare combination of stability, growth potential, and prime location. Residents benefit from easy access to multiple walkable amenities, including: Large grocery store for convenient daily shopping Community park with green space and recreation Local cafes & restaurants offering vibrant neighborhood dining Transit hub providing fast connections to the rest of the city. A solid opportunity for investors seeking dependable cash flow and future appreciation in a thriving urban corridor. (id:50886)
Century 21 Heritage Group Ltd.
Main - 277 Glenforest Road
Toronto, Ontario
Welcome to this beautifully updated residence nestled in one of Torontos most sought-after neighborhoods **North Lawrence Park**. Offering a perfect blend of style, space, and function, this 2-bedroom + large den, 1-bathroom home is ideal for professionals, couples, or small families looking to enjoy upscale urban living with a serene, community-focused atmosphere.Step inside to discover a bright and airy **open-concept kitchen** with modern appliances, sleek cabinetry, and a seamless flow into the spacious living and dining areas perfect for entertaining or relaxing after a long day.The two generously sized bedrooms offer ample closet space and natural light, while the **expansive den** large enough to be used as a third bedroom, home office, or family room provides unmatched flexibility to suit your lifestyle needs.The updated bathroom features clean finishes and thoughtful design, complementing the rest of this well-maintained and inviting space.Located on a quiet, tree-lined street just minutes from top-rated schools, Yonge Street amenities, transit, and beautiful parks, this home combines convenience with charm in a highly desirable Toronto enclave. (id:50886)
International Realty Firm
4 Plan 59r-16105 Summerside Boulevard
Pelham, Ontario
Prime development location, right at the heart of all the action, blending convenience and community perfectly .Located in Fonthill just a minutes walk to amenities and right off Highway 20. Its ideal for housing, condos, or senior living truly a fantastic investment in a sought-after spot. For details on specific development options, reach out to the Planning and Zoning Department at the Town of Pelham.Approximately 32,000 Square feet of Prime Real Estate Taxes are to be assessed. (id:50886)
Royal LePage NRC Realty

