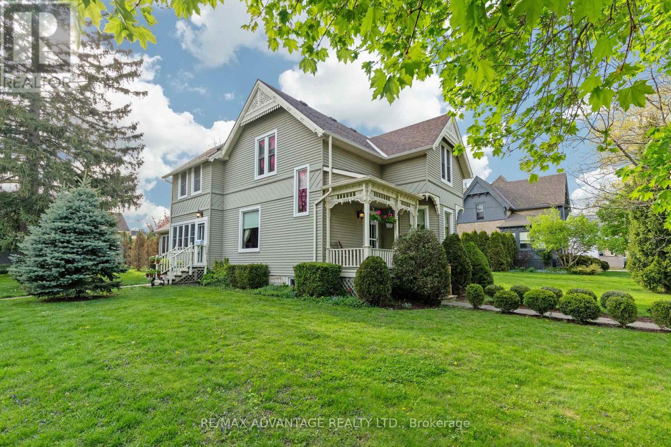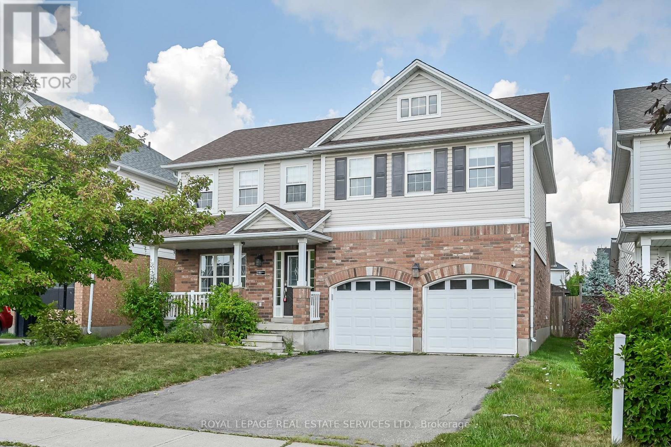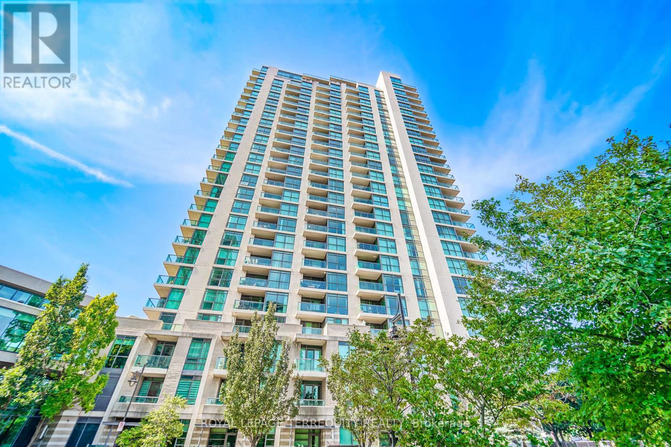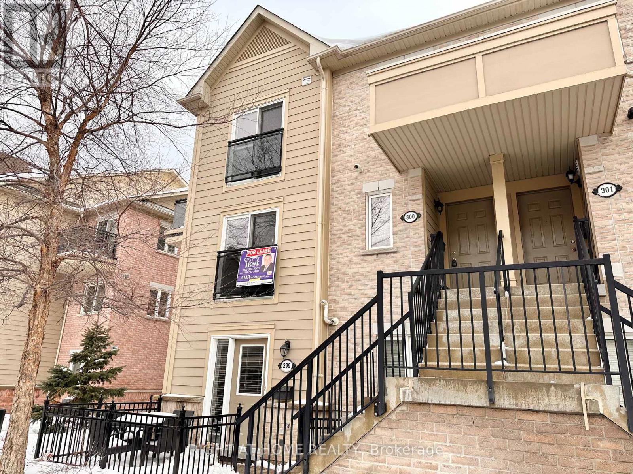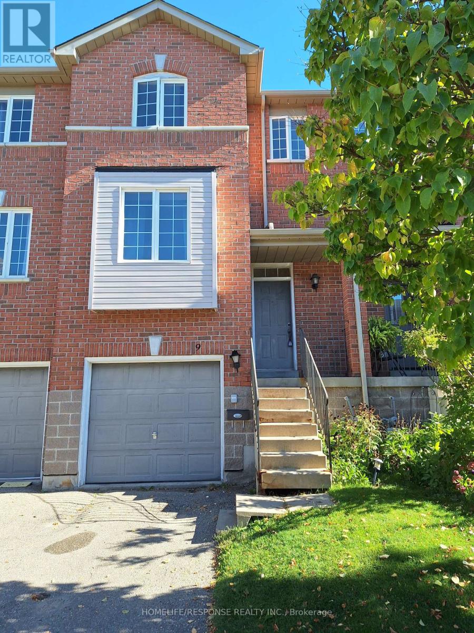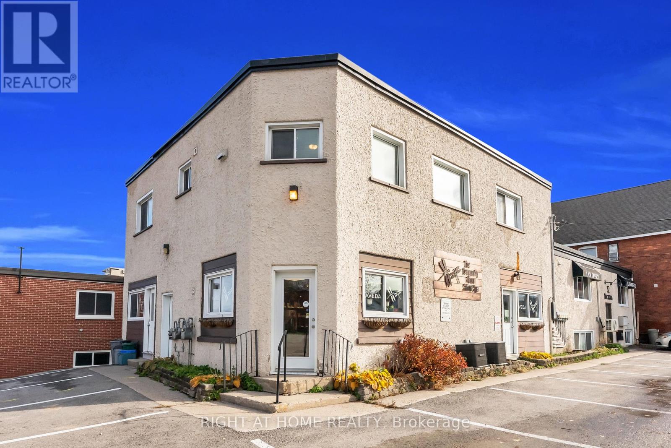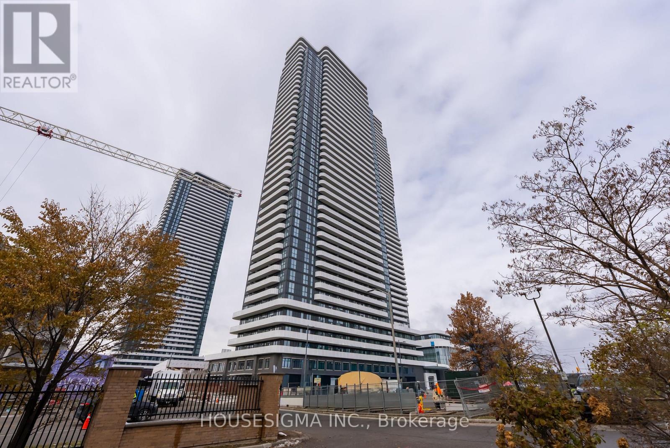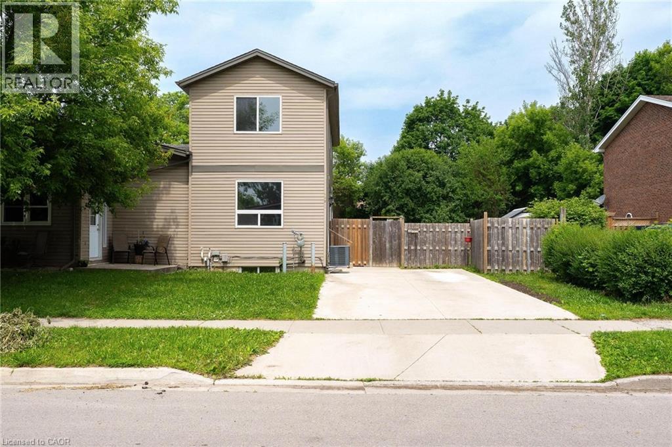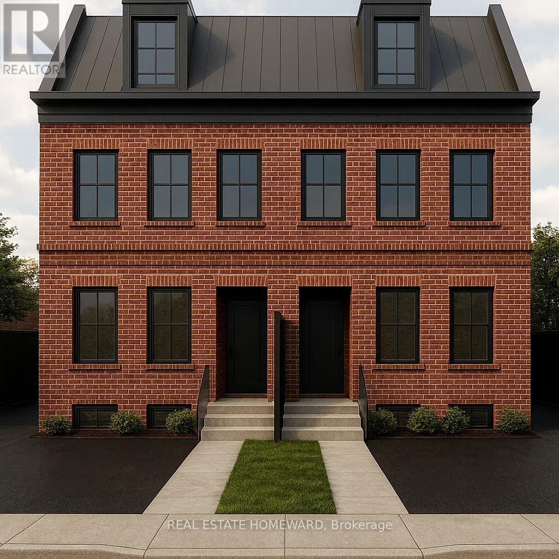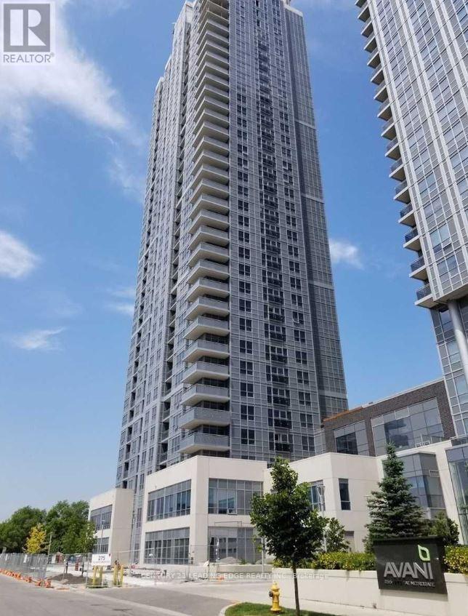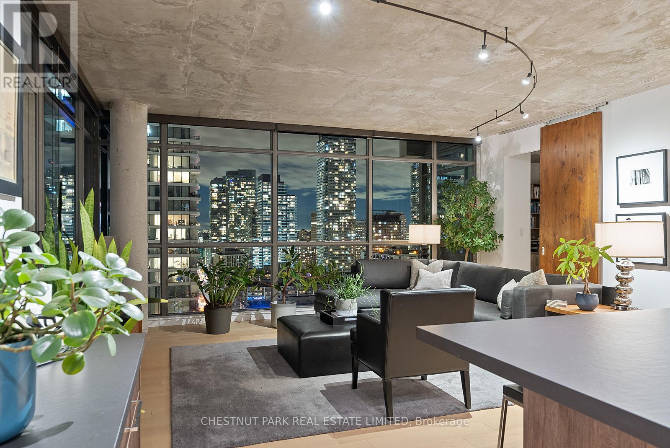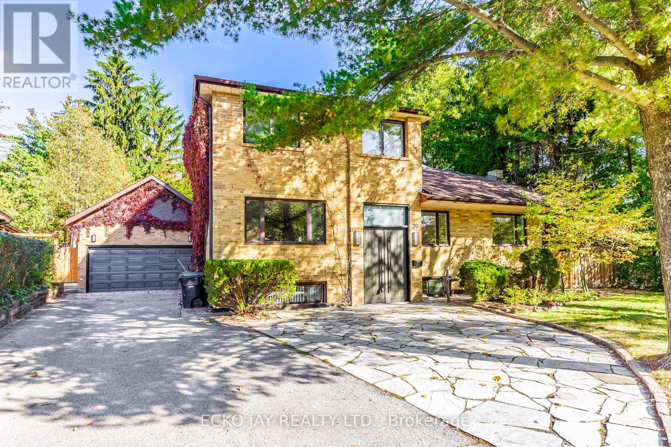32 St Andrew Street S
St. Marys, Ontario
Absolutely stunning 3 bedroom 1 1/2 storey home in the wonderful town of St. Marys! Prepared to be amazed by this breathtaking century home. Old world charm and character throughout. 12 inch + baseboards with coffered ceilings. Beautifully updated eat-in kitchen with newer cabinetry, newer lighting, newer dishwasher. Multiple sitting/ family rooms on the main floor with newer gas fireplace. Other upgrades include newer windows, shingles. Three large bedrooms on the second floor with an incredible ensuite! Large detached garage is ideal for storing all of your toys, loft storage on second floor of garage as well. Step outside and enjoy your morning coffee surrounded by greenery and mature trees. Spend the day outdoors admiring the surroundings or gardening. There is so much to admire in this lovely home. Rent to own heat pump $168 per month, buyers can take over payments or seller may be willing to buyout. (id:50886)
RE/MAX Advantage Realty Ltd.
118 Blackburn Drive
Brantford, Ontario
Don't Miss This Beautiful Modern And Very Well Laid Out Home. Large Kitchen With Stainless Steel Appliances, New Sink And Fridge, Walkout To Wooden Deck From The Kitchen. Roof 7 Years Old. 4 Spacious Bedrooms All With Large Closets And Hardwood Floors. Partially Finished Basement With Large Recreation Room, Washroom, And Bedroom Which Is Currently Used As An Office. Laundry Room On Main Floor. Direct Entrance From The Garage To The House. Above Ground Heated Pool With All Filters, Electrical Equipment. Big Shed In The Backyard. Water Softener For The Whole House. 4 Washrooms. (id:50886)
Royal LePage Real Estate Services Ltd.
2209 - 235 Sherway Gardens Road
Toronto, Ontario
Welcome to One Sherway Tower 1 - where style, comfort, and convenience come together. This 1 Bedroom + Den suite features floor-to-ceiling windows, rich hardwood floors, and a bright open-concept layout perfect for entertaining or relaxing. Step out to your private balcony and enjoy serene north views. The modern kitchen with breakfast bar and brand-new appliances makes cooking effortless, while the airy primary bedroom with corner windows offers the perfect retreat. The versatile den doubles as a home office, dining nook, or guest space-flexibility that suits every lifestyle. Resort-style amenities include an indoor pool, hot tub, gym, theatre, and party room. All this just steps to Sherway Gardens, restaurants, cafes, transit, GO stations, and scenic trails. Perfect for professionals, couples, or investors looking for a prime location with unbeatable walkability and transit access. Don't miss the chance to own this highly desirable suite-book your showing today! (id:50886)
Royal LePage Terrequity Realty
300 - 4975 Southampton Drive
Mississauga, Ontario
Bright Open-Concept Corner Unit, Fresh Painted, Separate room on main floor with two windows can be used as 4th bedroom, family room, dining room or office .Open concept Kitchen with breakfast bar overlooks the dining area and living room. . Upper level 3 good sized bedrooms, the primary bedroom has its own private ensuite full washroom, walk in closet and private balcony perfect for a quiet place to enjoy a cup of coffee. Laundry room located on 2nd level. One surface parking space. Playground, Erin Mills Town Centre, Credit Valley Hospital, Schools, Public Transit ,GO station, Highway access, restaurants and more. (id:50886)
Right At Home Realty
9 - 120 Railroad Street
Brampton, Ontario
Spacious Townhouse with bright rooms. Largest Model In The Complex, Over 1430 Sqft Plus An Unspoiled Walk-Out Lower Level To A Private Fenced Backyard. Mirrored Closets, Updated Vanities In Two Main Baths, Newer Appliances, Parquet Hardwood & Laminated Floors Thru-Out, No Carpet! Master Bedroom W/4Pc En-Suite, Extremely Convenient Location In Downtown Brampton. Walking Distance To Go Train, Rose Theatre, Restaurants, Parks & Public Transit, Gage Park. Perfect Family Town Home. The classic parquet hardwood on the first floor provides a warmth and texture, the hardwood stairs are both durable and safe, smoothly transitioning the classic atmosphere downstairs to the modern living space upstairs. Upstairs is a living space with three bedrooms and two full size bathrooms, with all laminated floor, which is easy to clean; for those who like easy care, it is a perfect choice, very suitable for busy families and modern life .Lkbx For Easy Showings. Not To Be Missed!! (id:50886)
Homelife/response Realty Inc.
32 Matchedash Street N
Orillia, Ontario
CASH FLOW FROM DAY 1: Here is your chance to add a Freehold, Mixed Use, Multiplex to your portfolio. Located just minutes from Orillia's Growing, Vibrant Waterfront, this well maintained, HANDS OFF INVESTMENT property with LOW ANNUAL EXPENSES, features FIVE INCOME PRODUCING UNITS with long term, stable tenants, making it the perfect addition or start to an investment portfolio. Unit Details - SUITE 101: Main Level Commercial unit, Tenanted by Salon - SUITE 102: Main Level Commercial Unit, Tenanted by Law Office - UNIT A: Second Level Residential Unit, 3 Bedrooms, 1 Bathroom - UNIT B: Lower Level Residential Unit, 2 Bedroom, 1 Bathroom, Tenanted by same Law Office - UNIT C: Lower Level Residential Unit, 1 Bedroom, 1 Bathroom - Possibility to subdivide a commercial unit into a 6th unit. Additionally, the property features a Newly Paved Parking Lot (2023) with 15 parking spaces, and over $100,000 worth of upgrades and updates since 2022, including a renovation in Suite 102, Unit B, and Unit C (2025). This property stands out from the rest with its strong tenant mix with long term, reliable occupants, future development options, ideal location just seconds from the waterfront, staple amenities and stores. This is a rare opportunity to purchase a cash flow positive investment early into the gentrification and growth of an established city. (id:50886)
Right At Home Realty
605 - 8 Interchange Way
Vaughan, Ontario
Welcome to this BRAND NEW 1 bedroom, 1 bathroom unit in the new Ultra-luxury Menkes -Grand Festival building located in the prime location of Vaughan Metropolitan Centre. This modern unit offers a bright and spacious and a very practical layout with 10-ft ceilings, floor-to-ceiling windows; a large size balcony with clear, unobstructed views, perfect for relaxing or entertaining; A modern kitchen with plenty cabinet space, quartz countertop, built-in stainless steel appliances; Residents enjoy exceptional amenities, including: a fully equipped fitness Centre, party room, lounge, rooftop terrace, indoor pool, 24-hour concierge, visitor parking; Location is truly unbeatable: Just steps to VMC Subway station offering direct access to Union Station, Steps to TTC, YRT, VIVA and ZUM transit Bus,; Minutes to Hwy 400, 407,University of York, Seneca College, Minutes to Walmart, Costco, Vaughan Mills, IKEA, Cineplex, YMCA, restaurants, parks and banks and so much more. (id:50886)
Housesigma Inc.
120 Jansen Avenue
Kitchener, Ontario
Beautifully maintained semi-detached home built in 2011, featuring 3 bedrooms and 2.5 bathrooms in a desirable family-friendly Kitchener neighbourhood. Conveniently located near Chicopee Park, Fairview Park Mall, ION LRT, Highway 8, Highway 401, and excellent schools and parks. Main floor offers brand-new vinyl flooring, a fully renovated kitchen with stainless steel appliances, updated cabinetry, and generous counter space. Open-concept dining and living area with walk-out to a private, fully fenced backyard—perfect for relaxing or entertaining. Upstairs includes 3 spacious bedrooms, including a bright primary suite with ample closet space. Lower level features a separate side entrance, recreation area, 3-piece bathroom, laundry, and flexible space. Additional features: new furnace (2024) and parking for 4 vehicles. A turn-key home offering comfort, convenience, and style close to shopping, transit, trails, and major highways. Ideal for families or professionals. (id:50886)
Homelife Miracle Realty Ltd.
322 Cosburn Avenue
Toronto, Ontario
Approved COA severance for two 2000sf 4bdrm 3 story semi's, each bedroom with it's own ensuite plus basement apartment and very rare approved front pad parking. Heavy lifting is done, can apply for building permit, see attached plans. Great basement income/intergenerational living (adult kids, seniors) for end user or excellent rental income location for multiplex investor. Potential for up to 4 units per semi as of right, no committee of adjustment necessary. Property will qualify for MLI Select financing, which can potentially finance up to 95% loan to cost at excellent interest rates on 50yr amortization (allowing investor to recoup all or most of their investment upon completion with positive cash flow) Property was updated a few years ago and is currently rented. Some images are conceptual renderings only for illustration purposes of potential future semi's. Wide 35 ft frontage. Excellent school district, close to subway station and 24hr bus line, shopping, downtown and highway. Purchaser to satisfy zoning by-laws and approvals to their own satisfaction. (id:50886)
Real Estate Homeward
1525 - 275 Village Green Square
Toronto, Ontario
Beautiful Tridel Avani 2 condominium located right off the highway at Kennedy and 401. A one bedroom and a large den along with 2 full washrooms, 1 standing shower and 1 tub respectively. Modern open concept kitchen w/granite counter & backsplash. Open balcony facing south/south west. This Unit includes one parking space and one locker, both on the same level (P2). Free high speed unlimited Bell 3G internet, no installation required. Access to all modern condo amenities including 2 separate party rooms, 24 hr. concierge, fitness center, billiards lounge, theater, steam room. Excellent walk score! (id:50886)
Century 21 Leading Edge Realty Inc.
2502 - 281 Mutual Street
Toronto, Ontario
This convenient, recently renovated and centrally located condo, 2+1 bedroom, 2 bathroom, 1,184 square-foot escape is waiting for you! As you step inside this rare layout, it instantly feels like home with its warm, earth-tone vibes that complement views of the city core to the south and parks and lake to the east. The open-concept chef's kitchen and adjacent living area are integrated for casual entertaining while being bathed in natural light with floor-to-ceiling (9') windows with integrated solar blinds. At night, the spectacular southwest corner delivers a view of the city lights at a distance that maintains a sense of privacy that is almost unmatched. The kitchen features thoughtful custom cabinetry with extra storage, premium appliances (a gas range with double ovens and a fridge with an icemaker), and Dekton countertops, complemented by a textured ceramic backsplash with LED underlighting. Extend the cooking to the outdoors with a gas line hook-up for the BBQ, while you take in the east view of Allen Gardens out to the Scarborough Bluffs. Back inside, the den makes for a perfect dining room with a custom-built-in bar, further enhancing the great hosting experience this condo offers. Enjoy heated white oak flooring throughout, further adding to the comfort and coziness of this soft, loft-like condo with exposed concrete ceilings. The primary bedroom has south exposure with individual climate control, and a 3-piece ensuite, while the second bedroom has south and west exposure, a large closet, and a custom-built-in Murphy bed and cabinets with hidden power and technology storage. The suite comes with parking, two owned bike parking and a locker, and has access to the condo gym, visitor parking, party room, guest suites, and 24-hour concierge. Steps from the old Maple Leaf Gardens, TTC Subway and Streetcar, home to TMU Athletic Centre and Loblaws, the Village, and a short walk to Yonge and Dundas, St. Lawrence Market, or Yorkville. Don't miss this rare gem. (id:50886)
Chestnut Park Real Estate Limited
79 Larkfield Drive
Toronto, Ontario
This large 5,264 sq. ft. 2-storey family home is situated on one of the deepest lots on Larkfield Drive with 63' of frontage that widens to over 115' across. A high-ceiling foyer with direct access to the main and basement, leads to open-concept dining and living areas connected to a tranquil-solarium facing the backyard, a large family room with fireplace, French-door office and 2 additional offices/bedrooms. 5-bedrooms on the upper floor surround a sky-lit private family sitting area with 2 large bathrooms. The primary bedroom features a seating area, cozy fireplace, ensuite and walk-in closet. 4 other queen/king bedrooms accommodate a large family and leave space for guests, playrooms, crafts, gaming and studies. The basement includes a large rec room with fireplace, bedroom, office, full bathroom, laundry and endless storage. Set on a premium deep lot with 13,637.86 sf, the property enjoys a private, park-like setting with ample room for comfortable living, Home office privacy, extended family and play areas. Ideally located within walking distance to highly desirable public schools and a short stroll to Banbury Community Centre, tennis courts, Windfields Park, Edwards Gardens, and nearby parkettes. Quick access to downtown via the DVP and Hwy 401. Discover the perfect balance of location, space, comfort and future growth. (id:50886)
Ecko Jay Realty Ltd.

