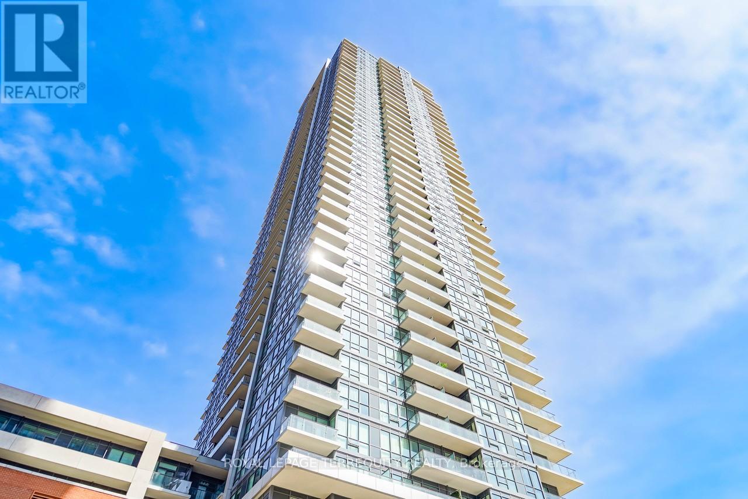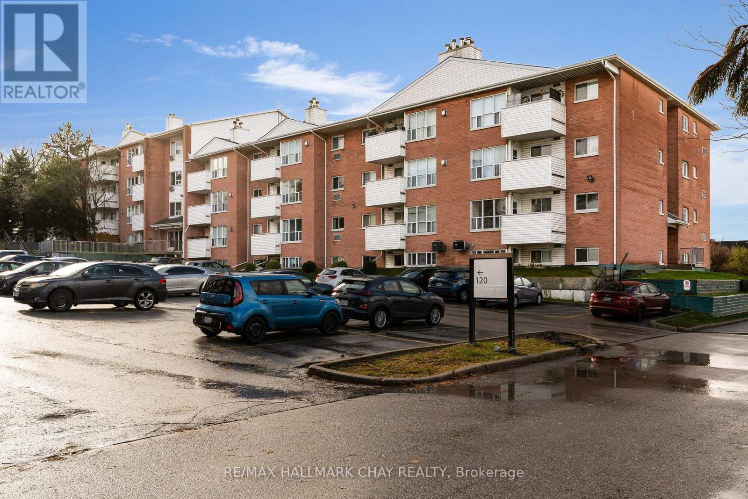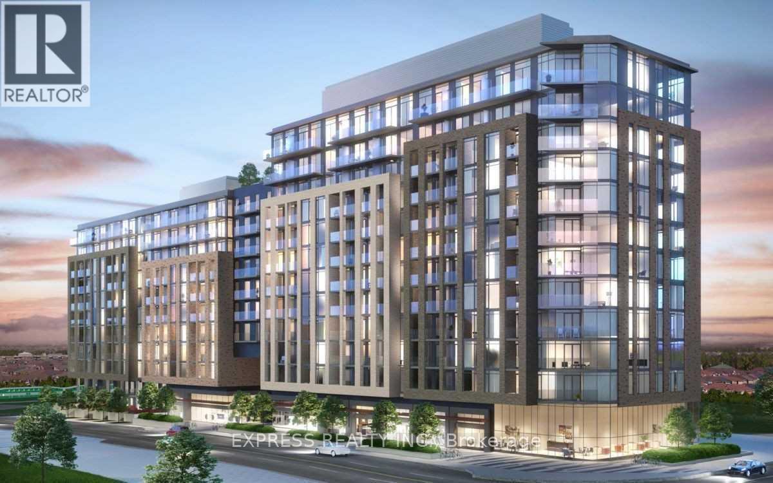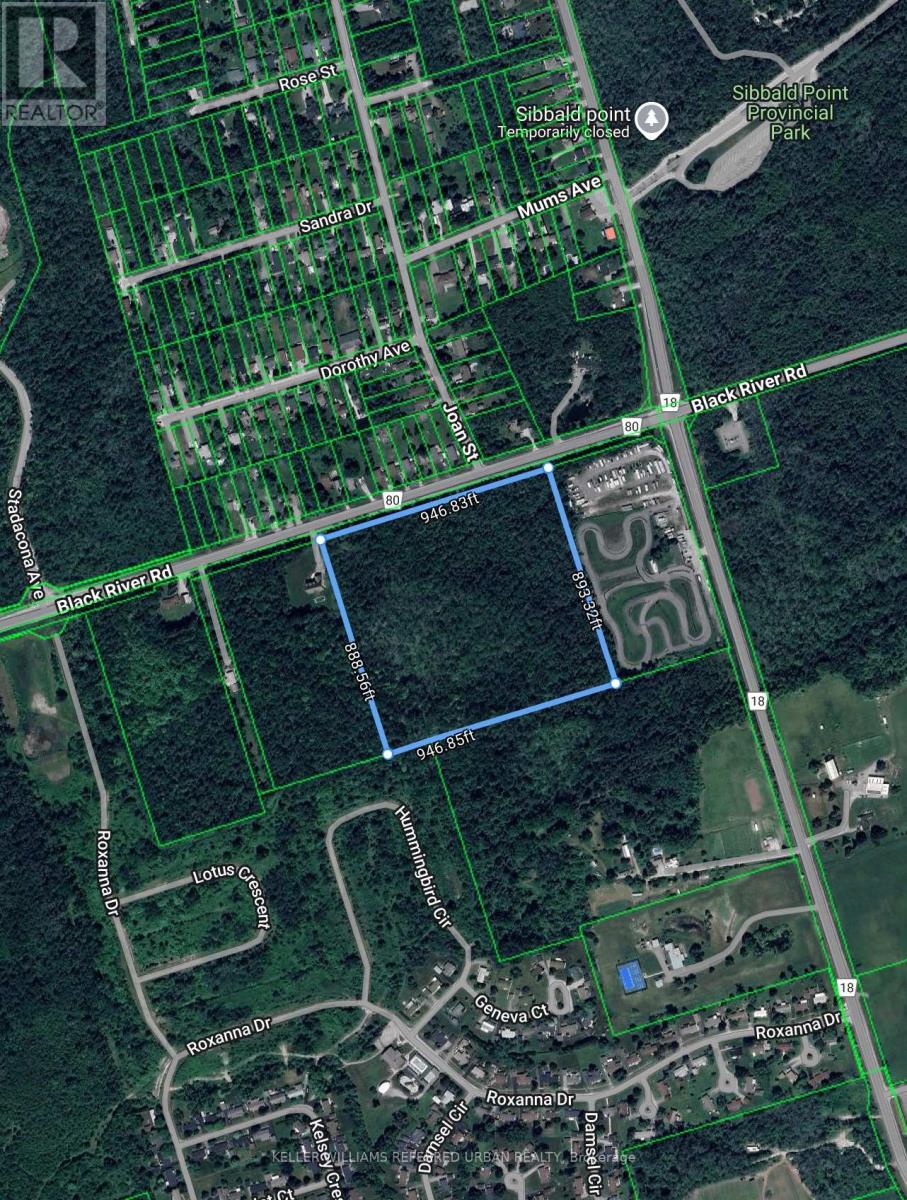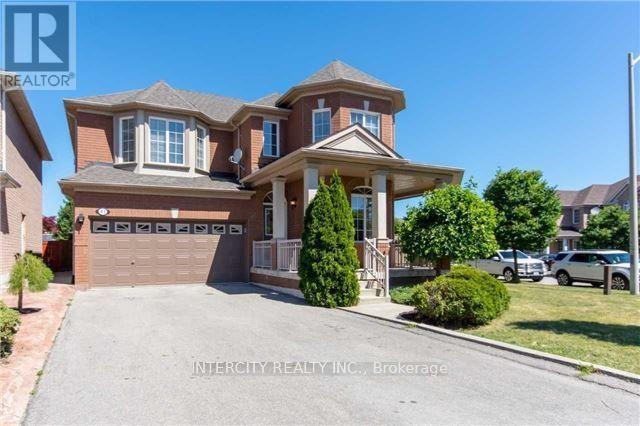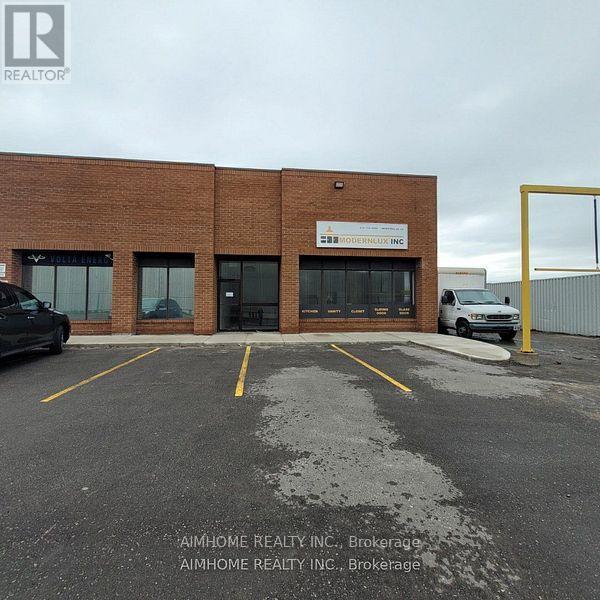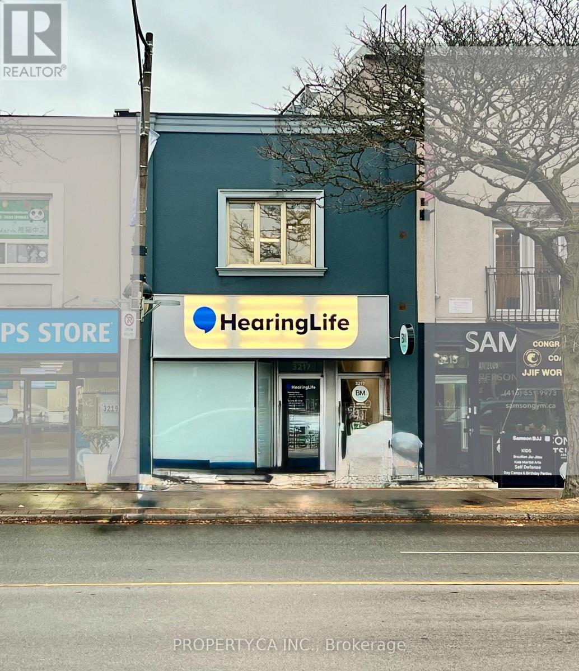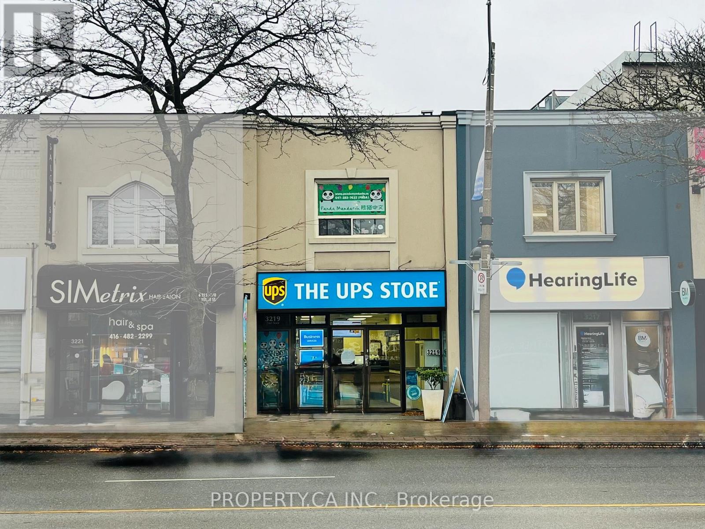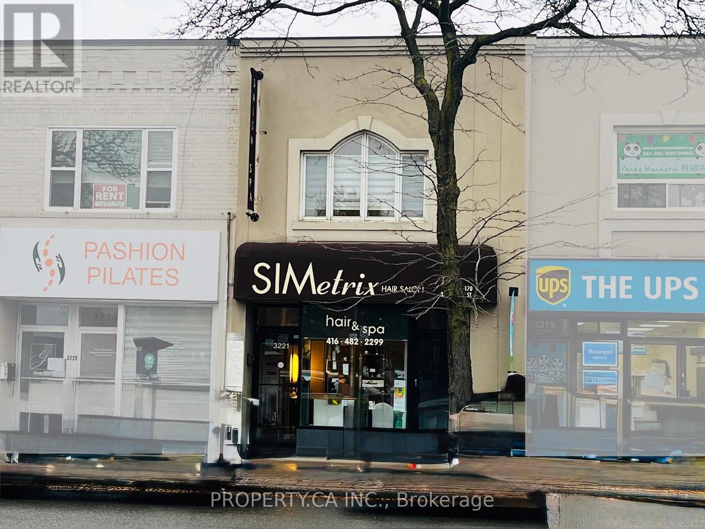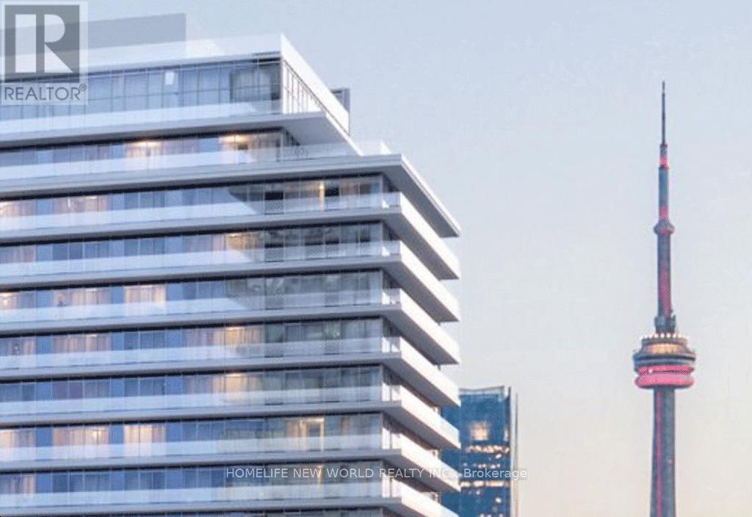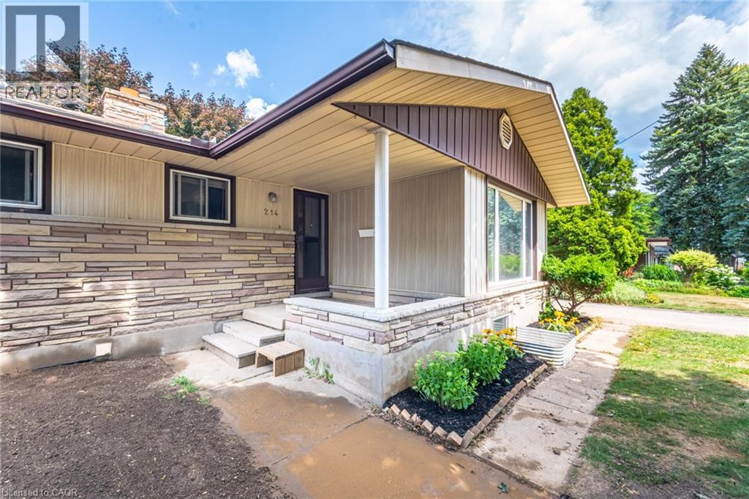4007 - 2200 Lakeshore Boulevard W
Toronto, Ontario
Beautiful City & Lake Views From The 40th Floor! Corner Unit, Sunny & Spacious! Wrap around floor to ceiling windows, 2 Bedrooms, 2 Bathrooms, Study Nook, large balcony as well as underground parking & locker. Brand new luxury vinyl flooring throughout, freshly painted throughout, new light fixtures, stainless steel kitchen appliances, double sink, Quartz countertop, mosaic backsplash tiles. Dishwasher, Washer and Dryer recently replaced. Over 800 square feet of interior living space, his/hers closets in primary bedroom. Resort Like building amenities: 24 Hr concierge, state of the art gym, indoor pool, hot tub, sauna, yoga studio, party Room and indoor lounge, outdoor BBQ & outdoor lounge, library, children's play area, guest suites. Metro Grocer, LCBO, Shoppers, Starbucks, banks & other shops @ your doorstep. Quick drive to Gardiner/QEW, streetcar stop right in front of the building, quick drive to Mimico GO train station. Walk across the street to Park and Marina. (id:50886)
Royal LePage Terrequity Realty
19 Churchlea Mews
Orillia, Ontario
Move-In Ready, Immediate possession available. This newer stunning 3-bedroom end unit townhouse, built in 2021, offers a bright and open main floor plan featuring 9ft ceilings and ample lighting throughout. The spacious living room offers a gas fireplace and walkout to the backyard. Dine-in kitchen includes stainless steel appliances and pot lights. The upper level offers three generously sized bedrooms, including a primary suite with a walk-in closet and a luxurious ensuite bathroom with soaker tub. The convenience of upstairs laundry adds to the ease of living in this exceptional home. Additional features include a generous-sized 1-car garage with inside entry, an HRV ventilation system for optimal air quality, and a water softener. Unspoiled unfinished basement with rough-in bath awaiting your touches. Air conditioning and all appliances included. Located on a quiet, private street, this property is just minutes from downtown amenities, restaurants, and walking distance to Tudhope Park. Enjoy easy access to everything Orillia has to offer! (id:50886)
RE/MAX Hallmark Chay Realty
108 - 120 Bell Farm Road
Barrie, Ontario
Welcome to Georgian Estates! This beautifully updated 2-bedroom, 2-bathroom suite is perfect for first-time home buyers, downsizers, or anyone seeking comfort and convenience. The home offers two full bathrooms-one connected to the primary bedroom and another dedicated to the second bedroom-providing privacy and practicality for all. Enjoy a bright, open-concept living and dining space that flows into a modern kitchen featuring tile floors, updated appliances, and a clean white tile backsplash. Step out onto your west-facing covered balcony to relax and take in gorgeous sunset views. This move-in-ready suite includes one parking space along with ample visitor parking. Ideally located just minutes from Hwy 400, steps to Georgian College, and close to RVH, shopping, restaurants, transit, and green space. Toronto is only an hour away, making it a great option for commuters. Thoughtfully updated, perfectly located, and ready for you to move in-this is a must-see! (id:50886)
RE/MAX Hallmark Chay Realty
225 - 100 Eagle Rock Way
Vaughan, Ontario
Luxurious 1 Bedroom + Den with 1 Full Washroom & Large Terrance At Pemberton " Go2 Condos" @ Major Mac & Dufferin in Vaughan. Steps to Maple Go Station, Minutes From Major Highways, Schools, Premium Shopping, Dining & Entertainment! Amenities Include: Concierge, Guest Suite, Party Rm, Rooftop Terrace, Fitness Centre, Visitor Parking + More. Property Includes: Smooth Finished 9' Ceilings, 5" Laminate Flooring Throughout, Contemporary Cabinets, S/S 30" Fridge, Stove and Microwave, Built-In Dishwasher, Under Cabinet Lighting, Stone Countertops, 27" Front Load Stacked Washer/ Dryer. Photos Taken Prior To Tenant Move In. (id:50886)
Express Realty Inc.
N/a Black River Road
Georgina, Ontario
19.3 acre parcel with nearly 950 ft of paved municipal frontage in one of Georgina's fastest-growing corridors along Black River Rd. Tucked away from Hwy 48's commercial noise. Planning Advantage: This square-shaped parcel is exactly the kind of land that York Region's OP policies support for rural cluster development under managed growth. With strong recreational and commercial adjacency - backing onto a residential subdivision, adjacent to a go-kart track, and just steps from Sibbald Point Provincial Park - this lot is prime for future estate-lot subdivision, recreational development, or long-term land banking. Proximity to Sibbald Point's beaches, trails, and parkland, plus a 7-10 minute drive to the Sutton core (with grocery stores, schools, and town amenities), makes this a mature landscape ready to be shaped into a rural estate or multi-lot retreat. Retain the natural beauty, and carve your vision. The RU zoning permits a wide range of uses, including custom homes, agri-tourism, and low-density development. Hydro and water potential are available at the lot line. Surrounded by growth, yet rooted in nature, this is one of the last great estate corridors in the A+ location of Georgina, with development pressure on all sides. Highlights:1) No floodplain or LSRCA overlays for fast-tracked planning 2) Rectangular geometry enables easy future lot division 3) Proximity to Sibbald Point Park provides tourism appeal and lifestyle hook 4) Near two key arterial roads (Hwy 48 to the west, Hwy 18 to the south) Invest now to unlock the vast potential of this rarely offered, development-ready canvas with unmatched size, frontage, and adjacency. This parcel is priced to spark your vision. (id:50886)
Keller Williams Referred Urban Realty
43 Crew Crescent
Vaughan, Ontario
Columbus Trail Subdivision in Maple ** Whole house for lease ** 2 New Kitchen & 4 new bathroom ** Basement apartment has a separate entrance ** Interlock backyard w/covered BBQ Area. (id:50886)
Intercity Realty Inc.
15 - 87 Thornmount Drive
Toronto, Ontario
Rare Industrial Warehouse Offering In Size & Price in Toronto East. Well Managed & Maintained Industrial Condo. Great location! Hwy 401 & Morningside. Main floor 1981 sqFt plus 800 mezzanine, total use space 2781 sq. Ft. High 17' ceilings, End unit with lot of extra space outside.many permitted uses allowed, well managed complex with low maintenance fee. 2 washrooms, reception area, One Drive-in Door. parkings.seller will complete the floor , washroom renovation. (id:50886)
Aimhome Realty Inc.
3217 Yonge Street
Toronto, Ontario
Prime Yonge-Lawrence investment opportunity. Exceptional lot depth offers potential for future redevelopment. Excess land currently used as parking. Steps to Lawrence TTC Station and surrounded by shops, amenities, and multiple nearby development projects. Existing leases provide steady income with potential to increase rental rates and reposition the property for added value. Outstanding Yonge Street exposure. (id:50886)
Property.ca Inc.
3219 Yonge Street
Toronto, Ontario
Prime Yonge-Lawrence investment opportunity. Exceptional lot depth offers potential for future redevelopment. Excess land currently used as parking. Steps to Lawrence TTC Station and surrounded by shops, amenities, and multiple nearby development projects. Existing leases provide steady income with potential to increase rental rates and reposition the property for added value. Outstanding Yonge Street exposure. (id:50886)
Property.ca Inc.
3221 Yonge Street
Toronto, Ontario
Prime Yonge-Lawrence investment opportunity. Exceptional lot depth offers potential for future redevelopment. Excess land currently used as parking. Steps to Lawrence TTC Station and surrounded by shops, amenities, and multiple nearby development projects. Existing leases provide steady income with potential to increase rental rates and reposition the property for added value. Outstanding Yonge Street exposure. (id:50886)
Property.ca Inc.
524 - 35 Parliament Street
Toronto, Ontario
Discover urban sophistication in one of Toronto's most desirable historic neighbourhoods. This immaculate, never-lived-in suite in The GoodeCondos offers a premium 2 bedroom 2 Full bathroom layout, facing west, right next the UnStuccoville and the vibrant DistilleryDistrict. The home features modern finishes, floor-to-ceiling glazing (where applicable), open-concept living and dining space, 2 bedrooms with closet, and a well-appointed kitchen with sleek cabinetry and stainless appliances. With brand new occupancy, you'll enjoy the first use of every surface and system. 648 +27 Balcony =total living space 675 sqft (id:50886)
Homelife New World Realty Inc.
214 Forest Hill Drive Unit# Upper
Kitchener, Ontario
Check out this main floor 3 bed one bath unit with own laundry in Forest Hill neighbourhood of West Kitchener! All expenses covered in the rent except for electricity, internet, cable. Great location, close to all amenities including public transit. Completed rental application, current credit report and score, past two month's of income verification required. Available January 1st. (id:50886)
RE/MAX Escarpment Realty Inc.

