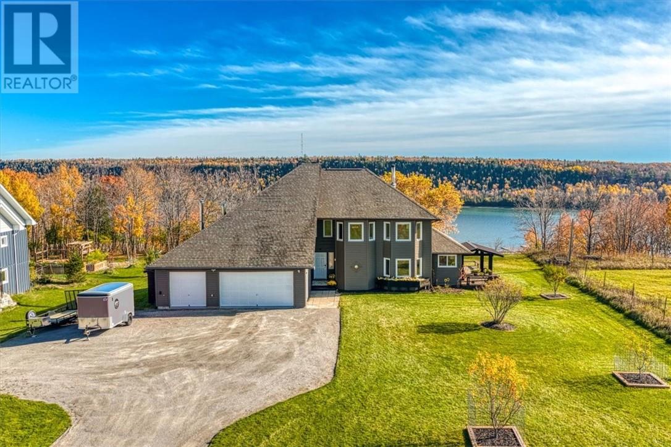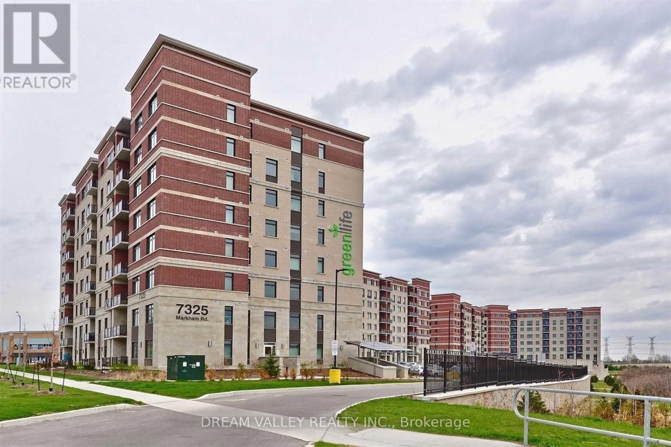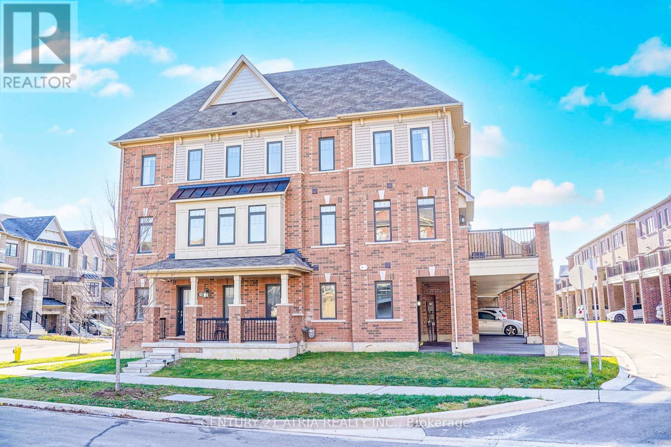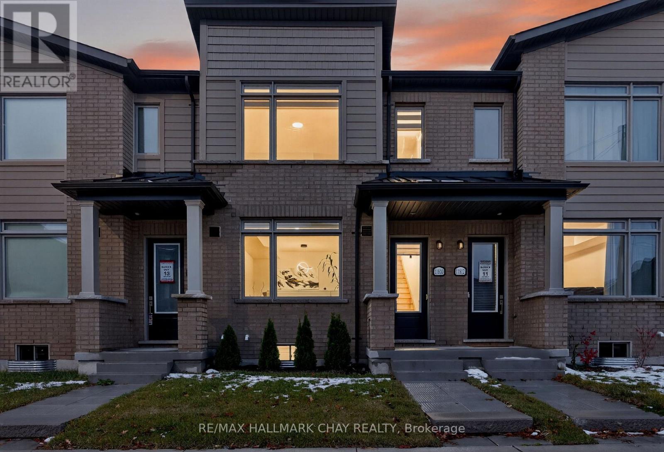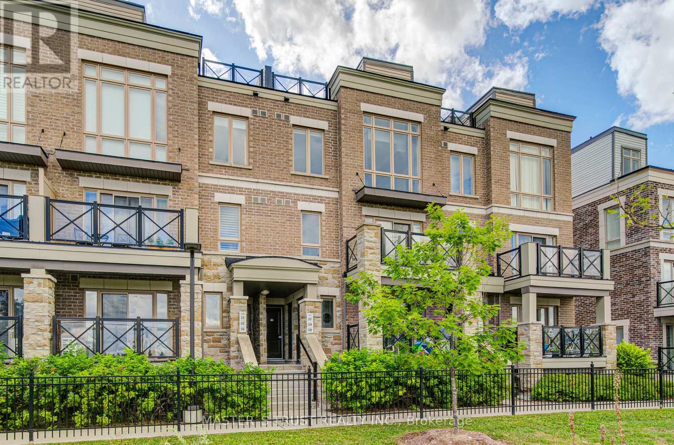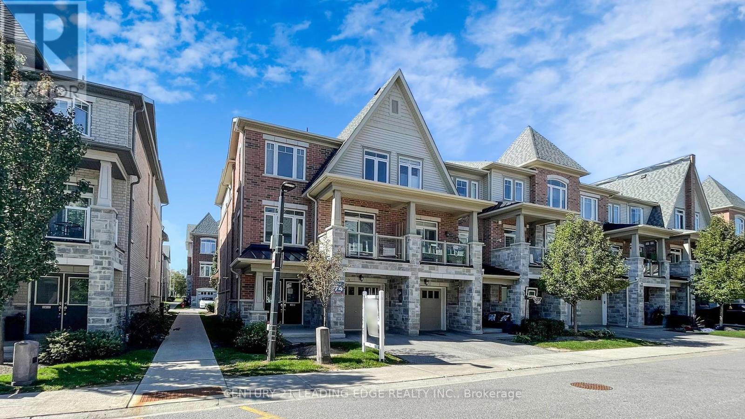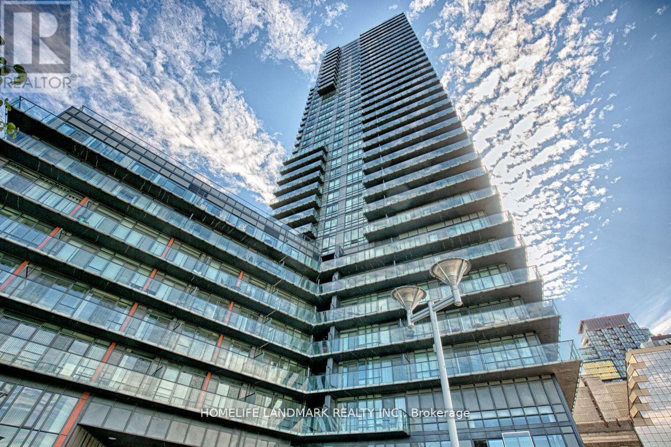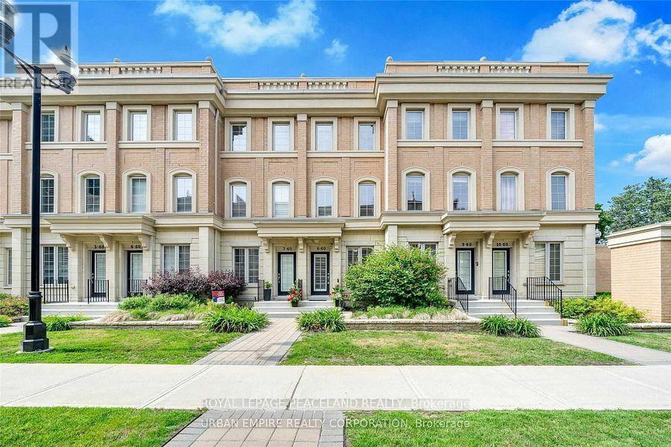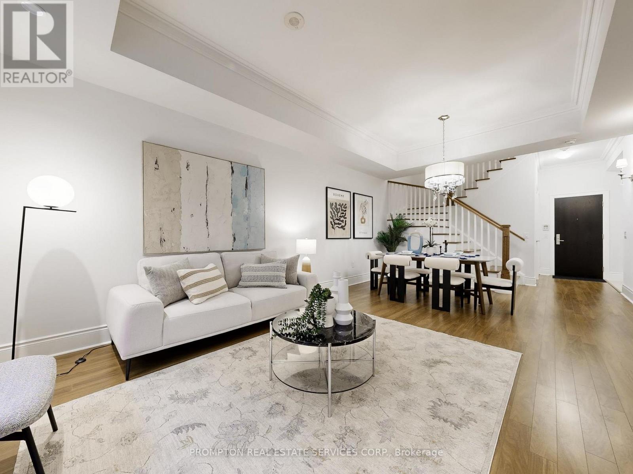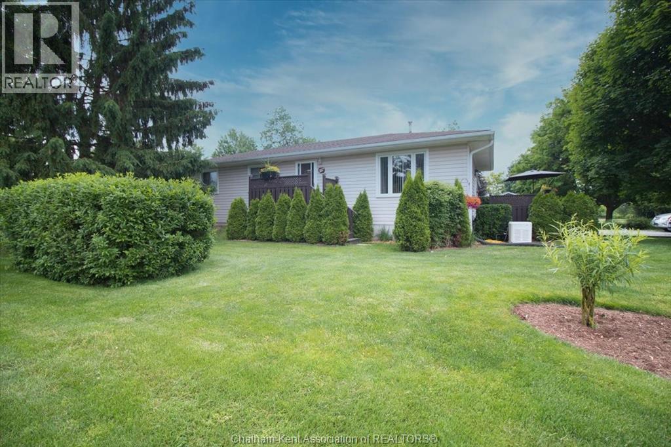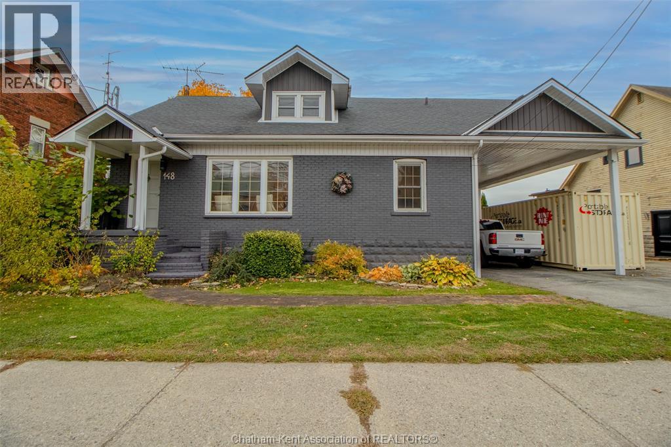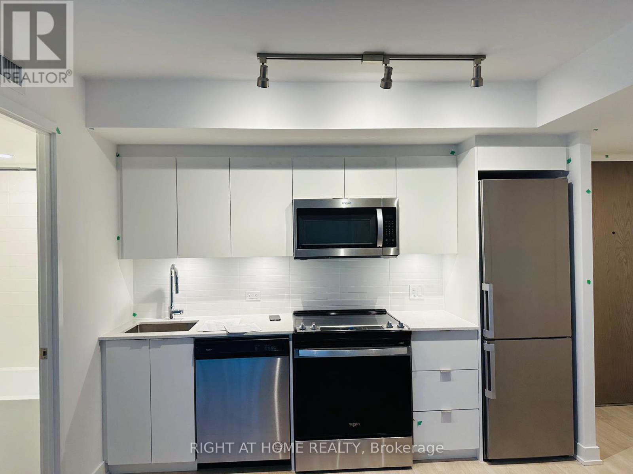36 Fraser Street
Gore Bay, Ontario
Welcome to 36 Fraser Street, an exceptional four-bedroom, three-bath home perched on the scenic and premier west bluff community of Gore Bay. Set on a beautifully manicured one-acre lot, this property offers breathtaking east-facing views overlooking the town, marina, and sparkling waters of Gore Bay. Natural light fills this distinctive home, accentuating its architectural charm and open design. The expansive living room is an entertainer’s dream, featuring soaring vaulted ceilings, hardwood floors, a stunning stone fireplace, and wall-to-wall windows that offer postcard-perfect views of the bay framed by mature tree tops. The spacious eat-in kitchen flows seamlessly to a large wraparound deck — an inviting space for outside entertaining or relaxing beneath the new timber framed gazebo to watch deer grazing in neighbouring fields. The main level of this elegant home also includes a bedroom/office and 4-piece bathroom. The staircase leads to a 2nd level open balcony landing, large primary bedroom with newly renovated ensuite bathoom, and two additional bedrooms. The sprawling manicured one acre yard features a generous sized driveway with ample parking, apple trees, and a striking back yard storage shed that adds a touch of character. The insulated and attached triple garage offers functionality, and style with epoxy floor, propane heater, ceiling mount storage racks, and workbench. Recent updates to the home include three new heat pump/air conditioning units, a high-efficiency propane boiler for the hot water radiant heating system, a hot water-on-demand unit, several new windows and a beautifully renovated spacious primary ensuite bathroom with a luxurious two-person self-cleaning jet tub. From sunrise reflections over the bay to evenings spent watching the town lights twinkle below, this exceptional west bluff home offers elegance, panoramic views, and natural beauty all within minutes of the Town of Gore Bay’s vibrant marina, shops, and amenities. (id:50886)
Royal LePage North Heritage Realty
712 - 7325 Markham Road
Markham, Ontario
Bright and stylish 1 Bedroom + Large Den condo on the 7th floor, available January 1, 2026. The unit offers an open-concept layout with stainless steel appliances, a quartz countertop, laminate flooring, and 9 ft ceilings. Ensuite laundry and an open balcony add to the comfort. Includes 1 underground parking space. The building features a full gym and a party room. Prime location close to transit, schools, shopping, and just minutes from Highways 401 and 407. (id:50886)
Dream Valley Realty Inc.
34 Isabella Peach Drive
Markham, Ontario
Executive 4-bedroom corner townhome with double car garage tucked away in a prime Markham location! This sun-filled end unit offers a bright open layout, large windows, and a detached-like feel. Beautifully maintained with spacious principal rooms throughout. Steps to top amenities including Walmart, Costco, Home Depot, Staples, restaurants, grocery stores, parks, schools, and transit. Minutes to Hwy 404 & 407, community centres, and major shopping districts. A highly desirable, family-friendly neighbourhood with everything you need at your doorstep. Don't miss this exceptional opportunity - convenience, comfort, and lifestyle all in one! (id:50886)
Century 21 Atria Realty Inc.
11810 Tenth Line
Whitchurch-Stouffville, Ontario
Welcome to this almost new, beautifully designed 3-bedroom, 3-bathroom townhome located in one of Stouffville's newest communities! Offering a perfect blend of style, comfort, and convenience, this stunning home is ideal for families, professionals, or anyone looking to enjoy modern living in a charming small-town setting. Step inside to find a bright open-concept layout with high ceilings, large windows, and elegant finishes throughout. The spacious kitchen features sleek cabinetry, quartz countertops with center island featuring breakfast seating, and stainless steel appliances-perfect for everyday meals and opens to a private patio or balcony, creating a seamless indoor-outdoor flow. The living and dining area and a powder room rounds out this level - open and airy for entertaining guests or for family cozy movie nights. Upstairs, the primary bedroom retreat boasts a walk-in closet and a luxurious ensuite bath with glass shower. Two additional bedrooms offer plenty of space for family, guests, or a home office. A convenient upper-level laundry and ample storage add to the home's functionality. The finished lower level flex space can be set up as a gym/ office or additional bedroom as needed. With a two car garage and additional 2 outdoor spaces -- this home has all the perks with none of the outdoor maintenance stresses. Located just minutes from GO Transit, top-rated schools, parks, shopping, and dining, this home provides easy access to both urban amenities and the peaceful charm of Stouffville. (id:50886)
RE/MAX Hallmark Chay Realty
Unit 507 - 30 Dunsheath Way
Markham, Ontario
Welcome to 507-30 Dunsheath Way in Markham. 2 Bedrooms, 2 Bathrooms, 2nd floor bedroom-side Laundry, Parking and Locker. This spacious,open-concept town-home offers modern living with a beautifully upgraded interior featuring builder-installed Caesarstone counters in the kitchen and bathroom, stainless steel appliances, a breakfast bar, and an elegant chocolate stained oak staircase. Enjoy premium, easy-to-maintain oak hardwood flooring throughout. Plus many more original upgrades, this home is a top trim model from the builders. The expansive private rooftop terrace is perfect for relaxing, BBQ, or entertaining. Located directly across from the Cornell Bus Terminal and just minutes to Markville Mall,Main St. GO Station, top-ranked schools, parks, and trails. Bell 1.5Gbps internet included in the maintenance fee. Move-in ready, don't miss this incredible opportunity! (id:50886)
Master's Trust Realty Inc.
2420 Nantucket Chase
Pickering, Ontario
** POWER OF SALE ** End Unit, Just Like A Semi, Modern And Beautiful, Located In A Highly Sought After Desirable Duffin Heights, Soaring 9Ft Ceilings On Main Floor. Large Windows With Beautiful Finishes Through-Out. Attached Single Car Garage With Driveway. Amazing Balcony (BBQ Allowed). Approx. 1,327 Sq. Ft., Primary Bedroom With 3 Pc Bathroom & Walk-In Closet. Steps To Bus Stop, Parks and Pickering Golf Club. Mins To Major Highway 401, 407, 412 And Pickering GO station, Malls, Hospital And Great Schools. Don't Miss This One! (id:50886)
Century 21 Leading Edge Realty Inc.
3306 - 825 Church Street
Toronto, Ontario
Newly painted 2-bedroom, 2-bathroom suite at Milan Condos (825 Church St) offers one of the best layouts in the building, featuring floor-to-ceiling windows with stunning views of the lake, Rosedale Ravine, and downtown, high ceilings, granite countertops, ample closet space, and 1 parking spot. Located in the heart of Yorkville-Rosedale, just steps to Bloor-Yonge Subway Station, shops, dining, and top schools, this luxury condo also offers premium amenities including a 24-hour concierge, fitness centre, rooftop terrace with BBQ, party room, and guest suitesperfect for upscale urban living. (id:50886)
Homelife Landmark Realty Inc.
10 - 60 Hargrave Lane
Toronto, Ontario
Show With Confidence! Welcome to this exceptional designer model home in the prestigious Lawrence Park neighborhood ,a rare opportunity offering lifestyle living in one of Toronto's most sought-after communities. Located in a top-ranking public and private school district, walking distance to TFS (Toronto French School), Crestwood, Crescent School, and Blythwood Junior School. This spacious end-unit townhouse is the largest in its row, boasting 1996 sq. ft. (per builder) and extensively upgraded throughout.Step into a spacious open-concept main floor living and dining area with soaring 9' ceilings, pot lights, and hardwood floors throughout. Enjoy a custom eat-in kitchen featuring s/s appliances, breakfast bar, and walk-out access to a private courtyard terrace ideal for entertaining or relaxing in the Garden Patio. Upper floors features a master bedroom and master ensuite bathroom, w double sink vanity. Enjoy an ensuite bathroom in the 4th bedroom. 2nd Floor also features 2 bedrooms . Easy access to Downtown Toronto, TTC, and Hwy 401. (id:50886)
Royal LePage Peaceland Realty
Th4 - 500 Doris Avenue
Toronto, Ontario
**Rare Exclusive Offering - FULL DEDICATED Storage Locker behind Parking Spot & 2 Close Parking Spots INCLUDED!!** Luxurious 2-Storey, 3-Bedroom Townhouse By Tridel At Yonge/Finch. Easy Access To Subway, Ttc, Shopping & Area Amenities. Preferred & Spacious Layout, Approx. 1,776 Sq.Ft. With Open Balcony. Excellent Facilities In Building & Concierge. Measurements Are As Per Builder's Plan. (id:50886)
Prompton Real Estate Services Corp.
317 Oak Street East
Bothwell, Ontario
Welcome to this beautifully maintained ranch-style home situated on a desirable corner lot, offering comfort and space. Step inside to find a spacious floor plan with large primary bedroom as well as a finished basement. The large bathroom is a true re-treat, featuring a Jacuzzi tub ideal for relaxing after a long day. Enjoy peace of mind thru out the year with a 8kw back-up generator ensuring uninterrupted comfort. Additional features are upgraded windows and eavestroughs with the bonus of leaf guard. Outside, escape to your own landscaped oasis with lush greenery surrounding a heated pool, perfect for entertaining or unwinding in total privacy. This move-in ready home combines everyday convenience and backyard relaxation. Don't miss out!!! (id:50886)
Realty House Inc. Brokerage
148 Margaret Avenue
Wallaceburg, Ontario
This large waterfront home sits along the Sydenham River and offers an impressive blend of space, functionality, and lifestyle flexibility for families, investors, or multi-generational living. With approximately 1,900 sq. ft. of finished living space, this large, never-ending home is designed to adapt to your needs—whether that means room for a growing family, creating a second suite, or exploring future Airbnb rental potential. Inside, you’ll find 5 well-sized bedrooms and 4 full bathrooms, including a dreamy primary retreat complete with its own private en suite. Enjoy a bright sunroom overlooking the water, perfect for morning coffee or evening unwinding, along with great accents like butcher block countertops and updated finishes. Outdoors, the property truly embraces waterfront living with direct access to the river, private docking perfect for fishing and boating, and an outdoor deck made for taking in sunrise coffee, evening dinners, or weekend gatherings. A convenient carport adds everyday practicality, and the home is within walking distance to local amenities, giving you both comfort and convenience. With its multifamily potential, waterfront setting, and more space than you could ever need, this property is truly a rare find that grows with you. (id:50886)
Realty House Inc. Brokerage
631 - 30 Tretti Way
Toronto, Ontario
Two bedroom unit in Tretti Condos at Wilson Ave and Allen Rd. Steps away from Wilson station and minutes to shops, restaurants at Yorkdale mall. Convenient location, close to 401, Allan road. Surrounded by lots of green space. 9 foot ceiling, floor to ceiling windows. One parking included. (id:50886)
Right At Home Realty

