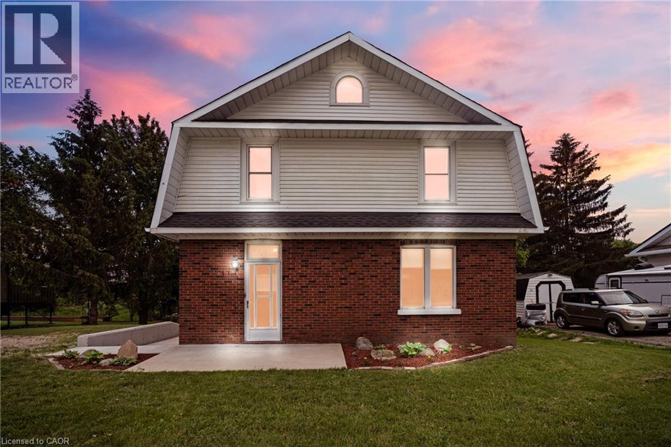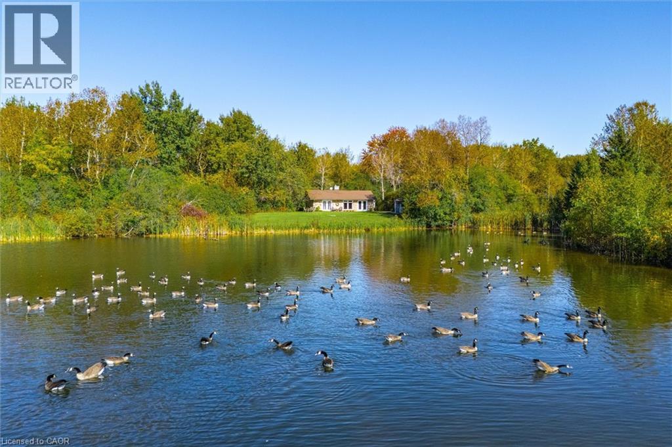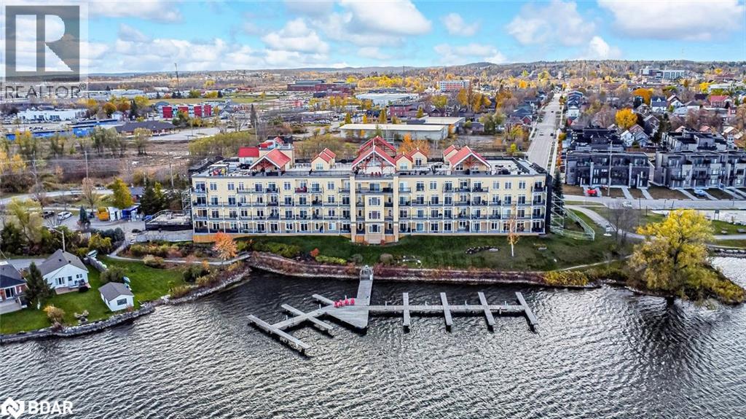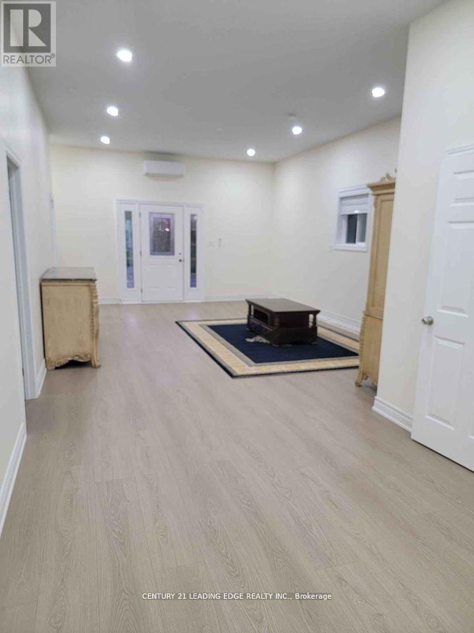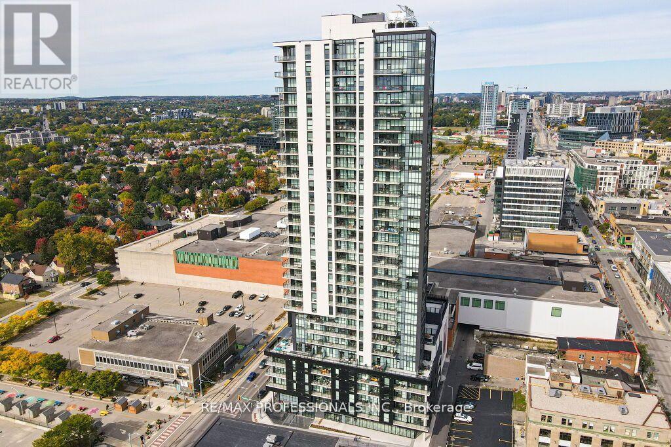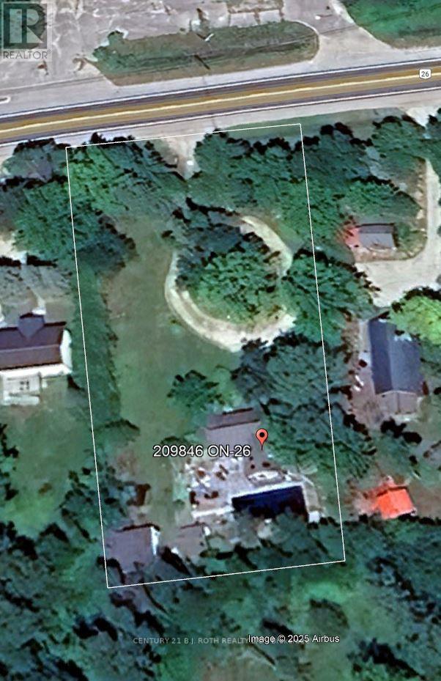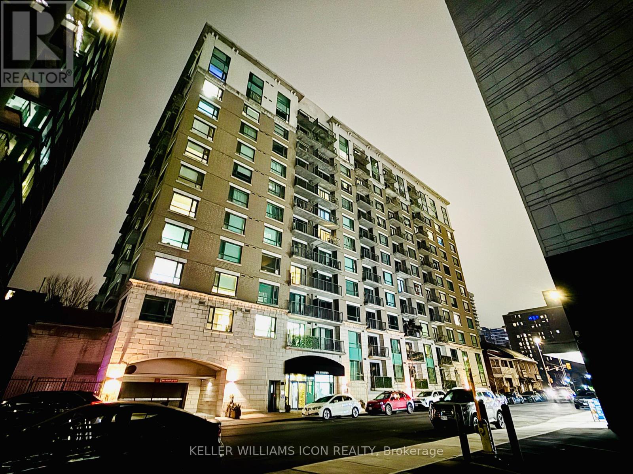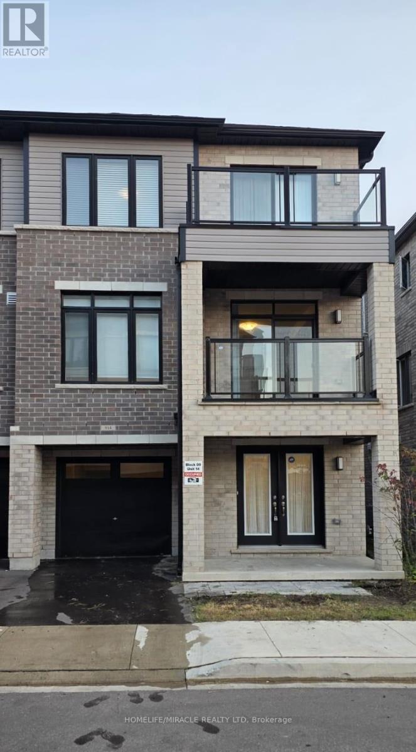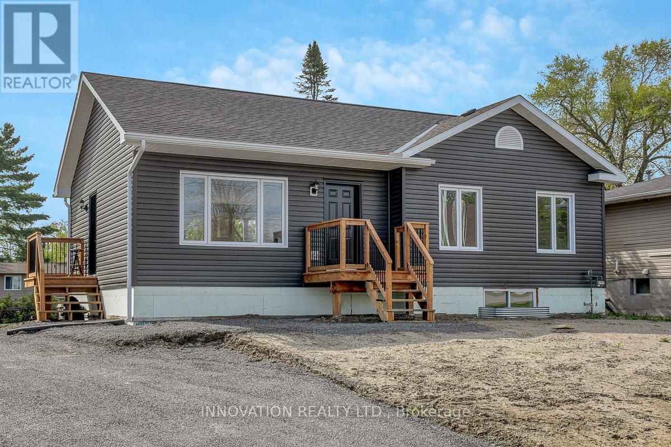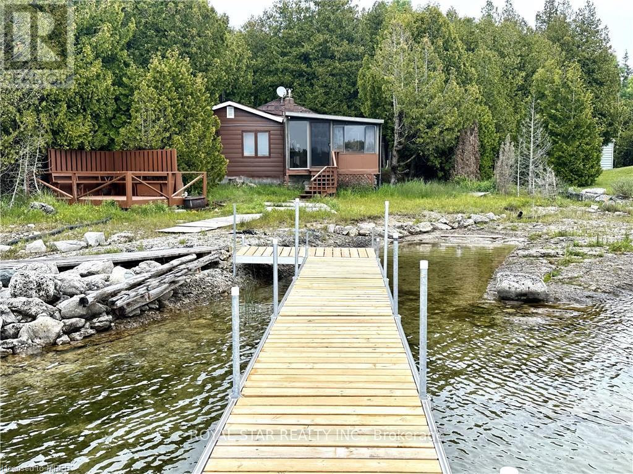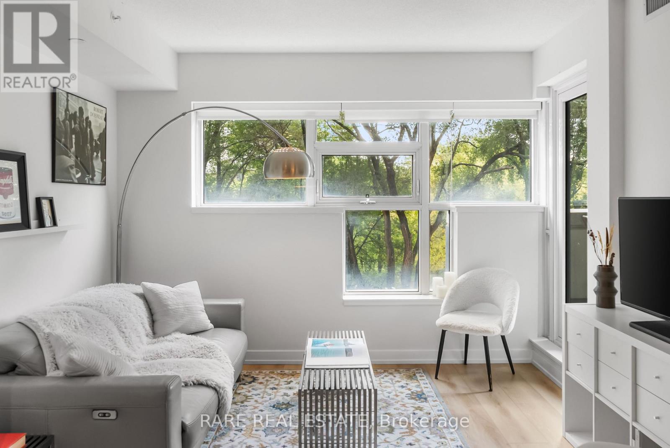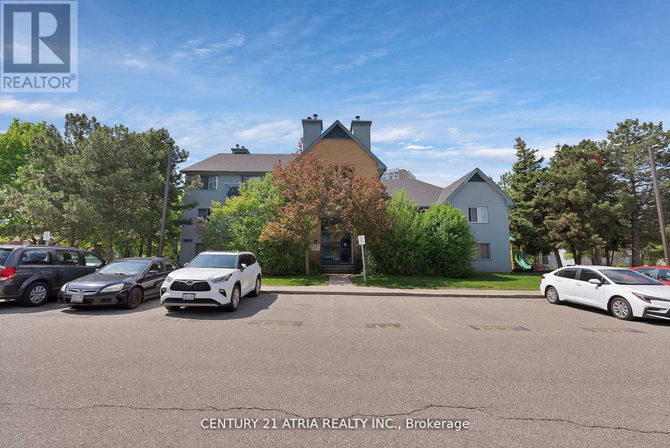200 Elora Street S
Harriston, Ontario
Step into this warm and inviting 4-bedroom, 1.5-bath, 2-storey home in the heart of Harriston, where timeless charm meets modern comfort. Imagine summer evenings entertaining friends on the spacious 82x132 lot, kids playing in the yard, or sipping your morning coffee on the new concrete patio. Inside, the home has been tastefully updated with a full interior repaint, brand new roof and eavestroughs, and beautifully renovated bathrooms - all done in 2023, so you can move right in with peace of mind. Located close to schools, the hospital, scenic walking trails, and all of Harristons local amenities, everything you need is just minutes away. Harriston is a welcoming small town with a strong sense of community, great local shops, and events year-round, perfect for families and anyone looking for a quieter lifestyle. Plus, you're only an hour from Waterloo, Kitchener, and Guelph, making commuting easy. Whether you're a first-time buyer or growing your family, this home offers space, comfort, and a place to truly call your own. (id:50886)
Exp Realty
568 Black Street
Fergus, Ontario
Charming Cottage-Style Home on 1.7 Acres in Fergus. Tucked away in a peaceful, wooded setting, this delightful 2-bedroom, 1-bath detached home offers the perfect blend of privacy, nature, and rustic charm. Situated on a generous 1.7-acre lot with mature trees and a serene pond, this property feels like your own private retreat-while still being just minutes from the heart of Fergus. Step inside to a cozy, cottage-inspired interior filled with warmth and natural light. Whether you're relaxing by the windows overlooking the pond or enjoying a quiet evening under the stars, this home offers a tranquil lifestyle that's hard to find. Whether you're looking for a peaceful full-time residence, a weekend escape, or a potential investment property, this unique home in Fergus checks all the boxes. (id:50886)
Keller Williams Home Group Realty
140 Cedar Island Road Unit# 401
Orillia, Ontario
2,208 SQ FT PENTHOUSE WITH MASSIVE ROOFTOP TERRACE, PRIVATE BALCONY, 2 PARKING SPOTS, LAKE VIEWS & RARE PRIVATE DOCK SLIP! Here’s your chance to own the crown jewel of Elgin Bay Club, a highly sought-after waterfront penthouse with over 2,200 sq ft of light-filled living space and jaw-dropping views of Lake Couchiching. This bright corner unit features an expansive private rooftop terrace with panoramic views of the lake and Orillia skyline, plus a balcony with a glass sliding walkout overlooking the marina, waterfront park, and downtown. Minutes to shops, dining, trails, parks, beaches, and a marina, this prime location is all about lifestyle. The kitchen offers white cabinets with some glass inserts, granite counters, a bold black/white tile backsplash, an updated built-in oven and cooktop, a large pantry and a breakfast nook. The expansive living and dining areas are anchored by a gas fireplace and feature dual furnace systems with separate heat controls. The generous primary bedroom includes a sitting area, a walk-in closet and a 4-piece ensuite with a glass shower, jacuzzi tub and massive vanity. A 4-piece main bath serves the second bedroom. Bonus second-level loft with a walkout offers added living space and flexible use. Newer vinyl flooring is featured throughout most areas, with in-suite laundry and ample storage adding everyday convenience. Two owned parking spaces, one underground and one outdoor, an exclusive storage locker, make daily living easy. Residents enjoy amenities including a party/meeting room, rooftop deck, community BBQ and visitor parking. Enjoy exclusive ownership of one of Elgin Bay Club’s rare private dock slips, as one of the few residences with this privilege, so you can pull up on your boat, store your kayak, and savour waterfront living! Fees include water, parking, building insurance and common elements. Opportunities like this are few and far between - make this rare waterfront penthouse your #HomeToStay before someone else does! (id:50886)
RE/MAX Hallmark Peggy Hill Group Realty Brokerage
A - 352 Sunnyridge Road W
Hamilton, Ontario
Beautiful Brand new (approximately) 1300 sqdt 2 bedroom apartment in Ancanster. Partially finished with two parking, all utilities (Hydro, gas, water, internet, heating & cooling) inclusive, only $2,549. This is ground floor single story apartment ideal for a couple or small family. Its near all amenities. Walmart and other grocery shops are a 5 minute drive, 403 is a 4 minutes, Spring Valley Elementary school and Ancaster High School in 10 minute drive radius. Very quiet and peaceful environment. Approximately 2 acre flat green land (back yard) can also be used. (id:50886)
Century 21 Leading Edge Realty Inc.
903 - 60 Charles Street W
Kitchener, Ontario
Professionally cleaned, and ready to move in! Welcome to fabulous 'Charlie West', one of downtown Kitchener's most sought-after new locations. Fantastically situated at the edge of Victoria Park, and right on the ION line, Charlie West is just steps away from Kitchener's Innovation District. This modern styled unit boasts an open and bright layout, with floor to ceiling windows, a spacious kitchen with peninsula and a breakfast bar, and a cozy Living area with walk out to balcony. Building amenities include an entertainment room with catering kitchen, a landscaped BBQ terrace, a fitness area with yoga studio, and more. Heat, Water, and internet included in lease price. (id:50886)
RE/MAX Professionals Inc.
209846 26 Highway
Blue Mountains, Ontario
Rare opportunity in the Blue Mountain Resort Area! This striking 6-bed, 5-bath chalet blends indoor luxury with outdoor living on an Oversized lot offering potential to expand, sever, or add an auxiliary dwelling. Open-concept design with hardwood floors, gourmet kitchen with granite counters, gas fireplace, and walk-out patio for seamless indoor/outdoor flow. Upper-level games room overlooks the backyard oasis with in-ground pool, waterfall, and outdoor bar, your own private resort! Just minutes to skiing, hiking, biking, beaches, and The Village with shops, dining, and spas. A truly rare combination of space, location, and investment potential in one of Ontario's top four-season destinations. (id:50886)
Century 21 B.j. Roth Realty Ltd.
311 - 200 Besserer Street
Ottawa, Ontario
FULLY FURNISHED | 2 BEDROOMS + DEN | UNBEATABLE LOCATION. Live in the heart of downtown Ottawa-just steps to the ByWard Market, the new LRT, University of Ottawa, Parliament Hill, Rideau Centre, NAC, Shaw Centre, groceries, shops, and countless dining options. Convenience doesn't get better than this.This beautifully appointed and spacious 2-bedroom + den, 2-bath residence features an open-concept layout enhanced by newer hardwood flooring and floor-to-ceiling windows that flood the space with natural light. The modern kitchen offers stainless steel appliances and ample storage. Both bedrooms are generously sized, with the primary featuring its own ensuite. A well-sized den provides the perfect work-from-home setup, and the private balcony is ideal for relaxing outdoors. In-unit laundry adds everyday convenience.Residents enjoy premium amenities, including a fitness centre, saltwater lap pool, sauna, indoor and outdoor lounge spaces, and a BBQ terrace.Rent includes heat and water. Hydro, internet, and tenant insurance are extra. (id:50886)
Keller Williams Icon Realty
914 - 585 Colborne Street
Brantford, Ontario
Spacious end unit townhouse overlooking the park. This 3 bedroom + den (can be used as office, bedroom or play room) has been freshly painted, with carpets steam-cleaned and the home professionally cleaned. The townhouse features 10 ft ceiling on main level with laminate flooring on main and lower level, high end kitchen cabinetry with quartz countertop and stainless steel appliances. The townhouse features two walkout balconies, with one on main and other in a bdrm. The 2.5 washrooms features laminate countertop and imported ceramic wall tiles. Townhouse is close to schools, grocery stores, restaurants and it takes less than 5 minutes to get on the highway 403. (id:50886)
Homelife/miracle Realty Ltd
125 Norma Street N
Arnprior, Ontario
This newly constructed bungalow offers a harmonious blend of modern design and comfortable living on a substantial lot. Step inside to discover a contemporary, open-plan living area on the primary level, thoughtfully designed to maximize both space and functionality. The seamless flow between the living room, dining area, and kitchen creates an inviting atmosphere perfect for both everyday living and entertaining guests. Natural light floods the interior through large, strategically placed windows, creating a welcoming ambience throughout the main floor.The full bathroom located on the primary level is easily accessible to residents and visitors alike. The bungalow features three well-proportioned bedrooms situated on the main floor, providing comfortable and private retreats. Each room benefits from the abundance of natural light, creating bright and peaceful spaces.Extending the living space outdoors, a deck is conveniently accessible directly from the kitchen. This provides an ideal setting for al fresco dining, relaxing with a morning coffee, or simply enjoying the scenic views of the generous rear garden. Endless possibilities await for outdoor activities, gardening enthusiasts, or simply enjoying the tranquility of a large private yard. Below the main living area, a large, unfinished basement awaits your personal touch and creative vision. This additional space presents a blank canvas for future development, offering the potential to create additional living space, a recreation room, a home office, or customized storage solutions to perfectly suit your individual needs and lifestyle. The charming town of Arnprior, this bungalow offers a peaceful retreat while still providing convenient access to the town centre. Enjoy the quietude of suburban living without sacrificing the amenities and conveniences of downtown access. This property truly offers the best of both worlds - a modern, comfortable home in a serene setting with easy access to the heart of Arnprior. (id:50886)
Innovation Realty Ltd.
85 Simpson Avenue
Northern Bruce Peninsula, Ontario
WATERFRONT COTTAGE MINUTES TO THE VILLAGE OF TOBERMORY! 1025 sq ft living space. Close to all amenities, recreation, shops & the ferry. Stunning shoreline views from the living room!!! The sunroom makes you feel like you're right on the water, perfect spot for family game nights, and dining. Located on a protected channel - perfect for boats, canoeing & kayaking! This cute place is a true "rustic" cottage. Both the kitchen & living room feature a vaulted ceiling with exposed log beams! Huge primary bedroom with large closet. Two additional bedrooms featuring high vaulted ceilings giving a large feel to them! 3pc bathroom, with shower. Cottage comes furnished! There is even a finished Bunkie, 14' by 12'. Metal Roof on Cottage! Great spot for the kids, not to mention the very large storage shed/workshop, 16' by 10. More than $100K spent in recent upgrades. New deck, flooring, kitchen...too many items to list. Option to purchase with existing furniture. (id:50886)
Royal Star Realty Inc.
301 - 2220 Lake Shore Boulevard W
Toronto, Ontario
Where Nature Meets City Energy. Set within the vibrant Westlake Village community, this spacious suite captures the calm of the nearby river and treetop views that bring a touch of nature to everyday living. Bathed in west-facing light, the home feels peaceful, airy, and effortlessly livable. Inside, a modern kitchen anchors the space with granite countertops, stainless steel appliances, and an open flow designed for both comfort and connection. Brand new flooring (2023) adds a clean, contemporary finish throughout. The spacious bedroom offers room to unwind, with large windows framing the serene natural landscape beyond. A private balcony extends the living space outdoors, the perfect spot for morning coffee, an evening glass of wine, or simply a quiet breath of fresh air surrounded by greenery. Designed for convenience, this third-floor suite sits right beside the stairwell, ideal for dog owners or anyone who loves an easy step outside to the nearby trails, parks, and waterfront paths. Step out your door and everything you need is within reach: Metro, Shoppers, LCBO, restaurants, cafes, and the TTC all at your doorstep. Highway access is just minutes away, making every commute or weekend escape seamless. This is Westlake living at its best - a modern condo surrounded by nature, where every detail makes life feel just a little bit easier, and a lot more beautiful. (id:50886)
Rare Real Estate
523 - 65 Trailwood Drive
Mississauga, Ontario
Rarely Offered Corner Gem! Welcome to one of the most private units in the complex #523 at 65 Trailwood Dr, a 3-bedroom, 2-bathroomcorner suite with no neighbours above or beside you. This light-filled unit feels more like a bungalow in the sky, offering over 1000 sqt ft of updated, move-in-ready living space .Enjoy peace and quiet with friendly neighbours and a layout that maximizes privacy. Your parking spotis right in front of the unit, and the large private balcony includes a handy storage unit. Cozy up by your fully functioning wood-burning fireplace, a rare and charming touch! The unit boasts a stylish 2020 kitchen reno with wood block countertops, double sink, breakfast bar, and stainless steel appliances (oven +fridge new in 2025!). Major upgrades in 2023/2024 include: new windows, paint, trim, doors, Google Nest baseboard heating system, pot lights with dimmers, closet organizers, modern light switches, and refreshed bathrooms. Rogers Xfinity 1GBinternet, cable, and water included in your maintenance fee. Well-run complex, with no frills amenities means money goes to real improvements! This is one of only four units like it. Don't miss your chance to own a rare, upgraded, ultra-private condo in a friendly and well-managed community! (id:50886)
Century 21 Atria Realty Inc.

