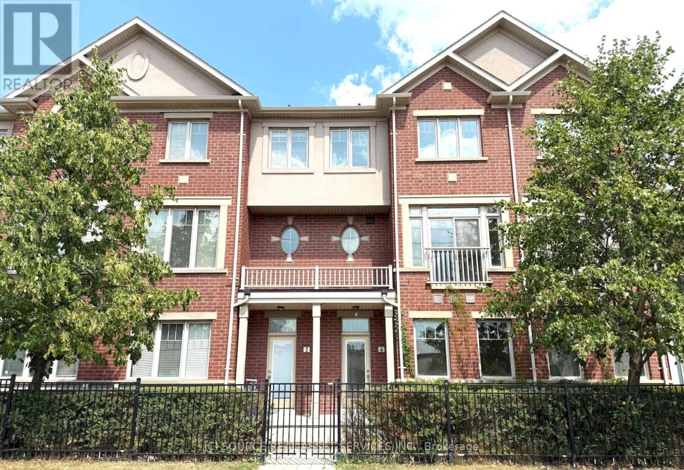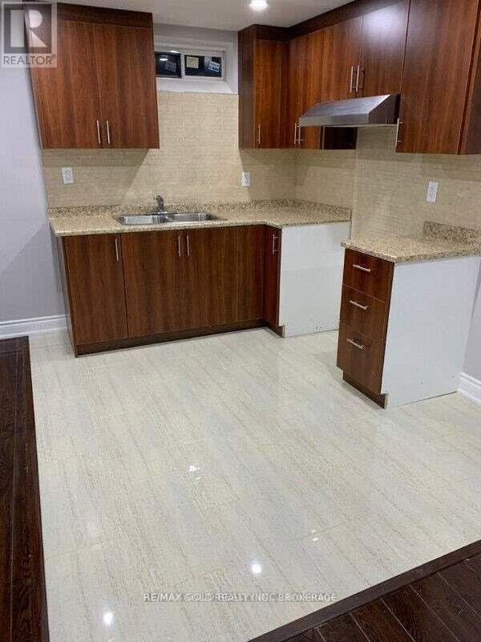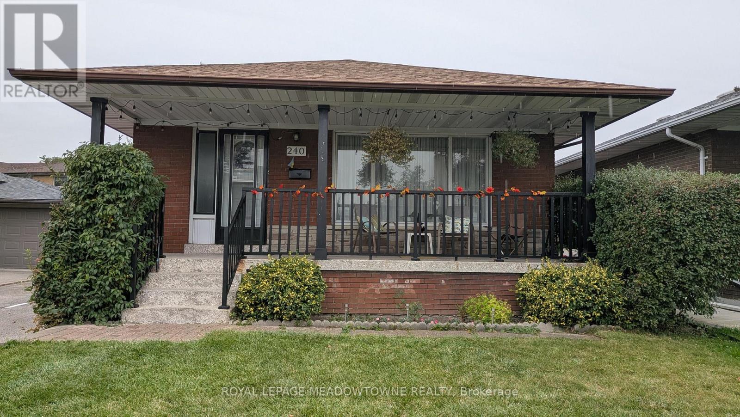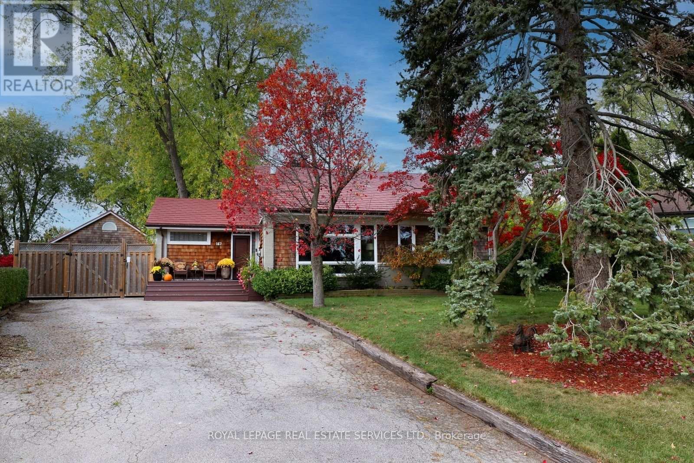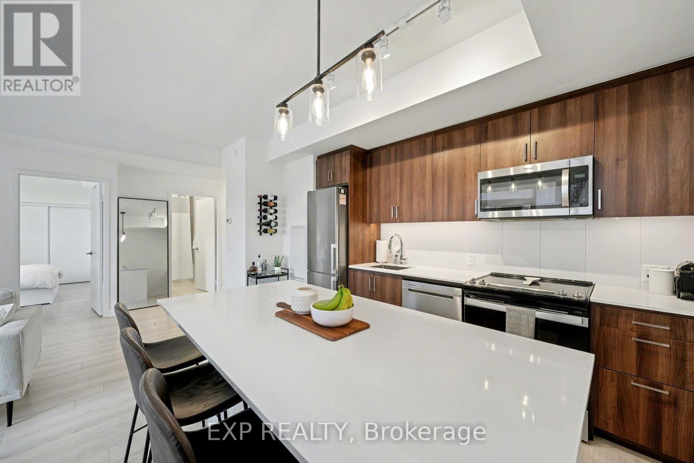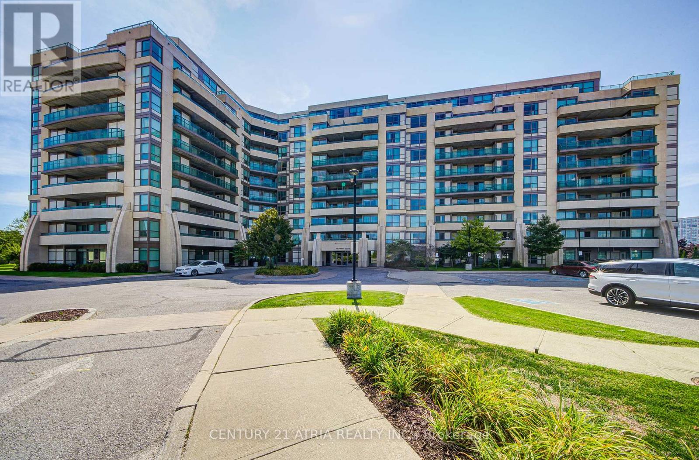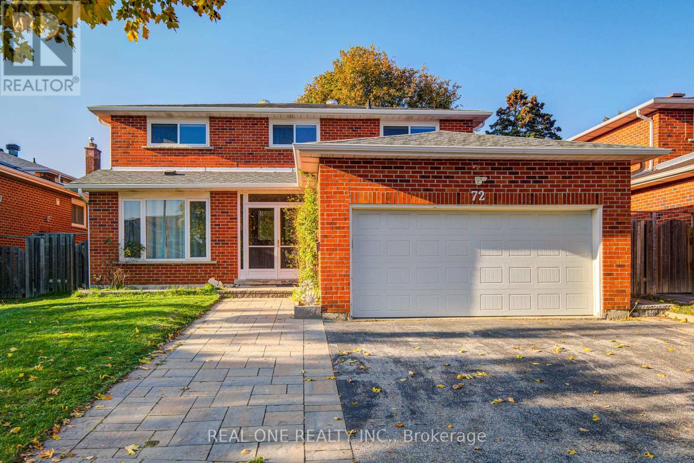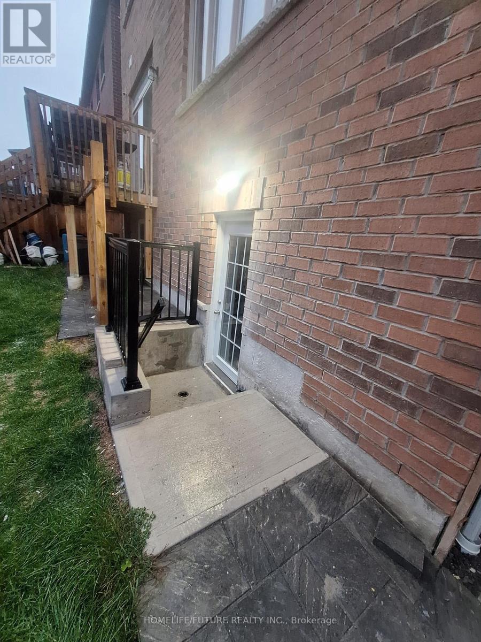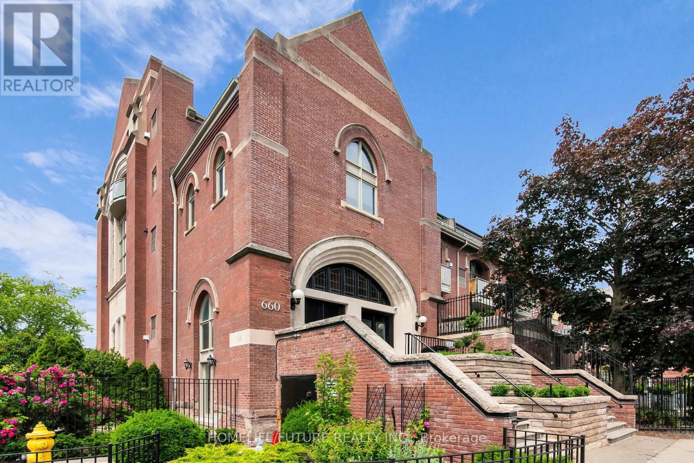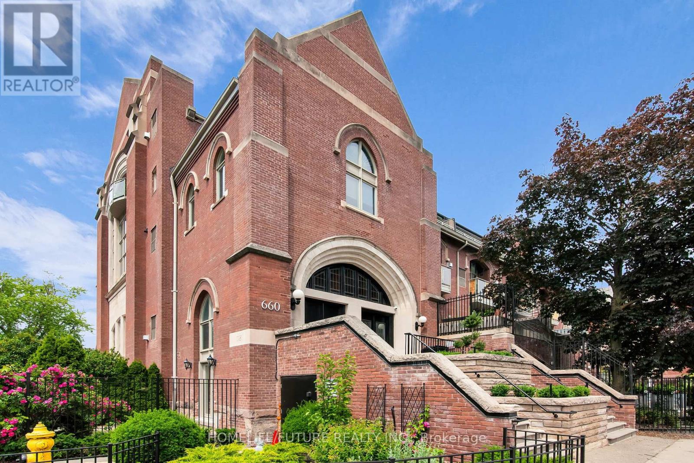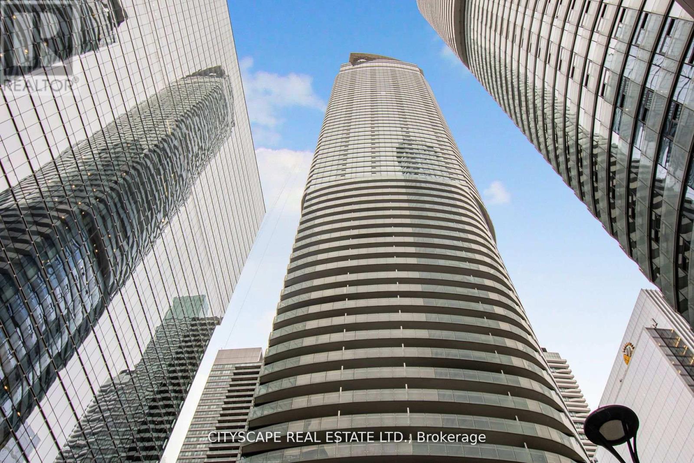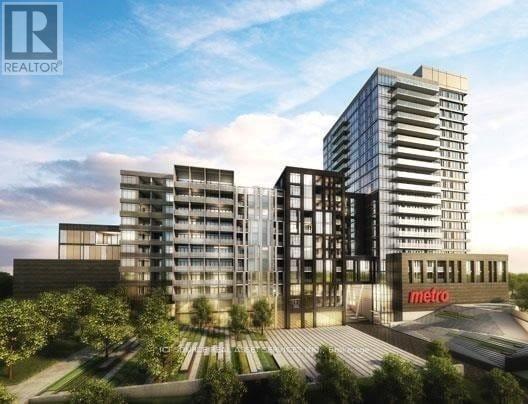4 - 3215 Thomas Street
Mississauga, Ontario
FOR SALE: TOWNHOUSE IN MISSISSAUGA. Bedrooms: 4 Bathrooms: 3.5. Parking: 2 Spaces + Visitor Parking. Features: Move-in ready, updated kitchen & baths. 2 Entrances. Finished Walkout Basement. Steps to parks/schools/transit. Highlights: Walk to Shops, Grocery Store and other Retail. Top-rated schools nearby. Quick access to QEW/ Highway 403. *For Additional Property Details Click The Brochure Icon Below* (id:50886)
Ici Source Real Asset Services Inc.
Bsmnt - 890 Maquire Terrace
Milton, Ontario
2 Bedroom Basement Apartment For Rent In Milton. Prime Location. Must See It. Only For Aaa Tenants. Female Professionals Preferred!! Sep Ensuite Laundry. Bright And Spacious. Close To All Amenities!! (id:50886)
RE/MAX Gold Realty Inc.
#lower - 240 Wellesworth Drive
Toronto, Ontario
Welcome to this newly renovated legal 2-bedroom basement apartment offering over 1,000 sq. ft. of bright, open living space in the highly sought-after Centennial/Eringate community. The home features a spacious family and dining area, an inviting eat-in kitchen, a modern 3-piece bathroom, and massive windows that allow natural light to pour in throughout the day. With a 2-car driveway, convenience is built right in. Perfectly located, you'll enjoy being just steps from TTC transit, local parks, shopping, and quick access to major highways, as well as the Etobicoke Olympium and Centennial Park. Families will appreciate being directly across from Wellesworth Junior Public School and within walking distance to Michael Power-St. Joseph High School. (id:50886)
Royal LePage Meadowtowne Realty
167 Oliver Place
Oakville, Ontario
Exceptional Opportunity In Desirable College Park. Pride Of Ownership, Beautiful Open Concept Sun Drenched Bungalow. An Entertainer's Paradise In This Private Muskoka Setting. One of the Largest Lots In The Area Located On Mature Quiet Street Surrounded By Multi Million Dollar Homes. Live In and Truly Enjoy. Build Your Dream Home, Extend And Or Renovate. Extensive Decking, Natural Stone Patios, Mature Trees, Lush Perennial Gardens, Hot Tub, Pond & Professional 5 Hole Golf Green. Detached 22 x38 Fully Insulated Garage with Ext. Stone & Cedar Shake. Ceiling Height 15 Ft, Garage Door 9 x 16, Over Head Gas Heating, Roughed In Water Line, Rear Mezzanine and Walk Out To Deck. Attached Rear Outside Storage 5 x 17. Poured Concrete Pad 42 x 24 Remote Gate Entry. Detached Shed 16 x 11 Ideal Future Pool House With Exterior Stone & Cedar Shake, Patio Door, Windows, Steel Door, Natural Stone Patio. House, Garage & Shed Feature Steel Roofing, Leaf Guard Eaves & Pot Lighting. (id:50886)
Royal LePage Real Estate Services Ltd.
332 - 681 Yonge Street
Barrie, Ontario
Welcome to 681 Yonge St #332 - a sleek and modern 720 sq. ft. 1-bedroom, 1-bath suite that blends style, comfort, and convenience. This bright, open-concept unit features an oversized kitchen island with quartz countertops, stainless steel appliances, and in-suite laundry. Parking is included for added ease. Residents enjoy exceptional amenities, including a full fitness centre, yoga studio, and a rooftop terrace perfect for summer entertaining. Ideally situated near shops, dining, transit, and everyday essentials, this unit offers contemporary living in one of Barrie's most convenient locations. One surace parking spot included. (id:50886)
Exp Realty
812 - 75 Norman Bethune Avenue
Richmond Hill, Ontario
Welcome To This Bright And Elegant South-Facing Suite In A Luxury Condominium Residence, Perfectly Situated In One Of Richmond Hill's Most Sought-After Locations. Brand new Vinyl Flooring Throughout, This Unit Offers A Functional Layout With Both Ensuite And Main Access To The Bathroom For Added Convenience. Huge Balcony. Enjoy An Array Of Premium Building Amenities, Including An Indoor Pool, Gym, Sauna, Concierge, Guest Suite, And Party Room. Located Just Minutes From Highway 404 & 407, With Public Transit Steps Away, This Condo Offers Easy Access To Shopping, Entertainment, Seneca College, And The Surrounding Business District. A Newly Built Bridge Provides Seamless Access To Highway 404, Making Commuting A Breeze. This Is The Perfect Home For Professionals, Investors, Or Anyone Seeking Modern Living With Unparalleled Convenience. Don't Miss Out On This Fantastic Opportunity! Includes 1 underground parking and 1 spacious locker. (id:50886)
Century 21 Atria Realty Inc.
72 Highgate Drive
Markham, Ontario
This Stunning Updated 2-Storey Single Detached Brick Home in the Highly Sought-After Neighborhood of Markham Offers 4+1+3 Bedrooms, 7 Bathrooms Home with Finished Seperate Entrance Basement, Over 2500 sq/ft Above Grade & Making It Absolutely Perfect For Families Of All Sizes. The Spacious Layout Features Separate Living, Dining, and Family Rooms. Newer Roof & Widened Driveway For Additional Car Parking. Hardwood Floor Through-Out. 3 Ensuite Bedrooms In Basement With Upgraded Appliances And Cabinet Has Huge Potential Income. The Second Floor Offers Generously Sized Bedrooms Which Filled With Natural Light Through 2 Skylight Windows. Updated Kitchen With Extra Cabinetry Space With a Breakfast Area & Walkout to the Backyard. Widened Driveway for Additional Car Parking. Newer Landscaping And Deck. Conveniently Located Near Parks, Schools, Shopping, Transit, Highway 407, Supermarket, Restaurant and Community Centers. Dont Miss Out on This Incredible Opportunity! (id:50886)
Real One Realty Inc.
Bsmt - 1107 Cactus Crescent
Pickering, Ontario
For Lease - Prime Location! Lookout Basement! Brand New 2-Bedroom, 1-Bathroom Basement Apartment In A Highly Desirable Community. This Modern Unit Features: Stainless Steel Appliances, Upgraded Kitchen Cabinets, Quartz Countertops, Stylish Backsplash , Pot Lights Throughout.Bright, Spacious, And Perfect For Small Families Or Professionals Seeking Comfort And Convenience. Tenant Responsibilities: Grass Cutting And Snow Removal Of Their Designated Spot. Tenant Pays 40% Utilities Plus 40% Of Hot Water Tank Rental. (id:50886)
Homelife/future Realty Inc.
102 - 660 Pape Avenue
Toronto, Ontario
An Architectural Sanctuary in the Heart of the Danforth. Discover Loft 102 at the acclaimed Glebe Lofts, a design-forward three-level residence featured in Design Lines for its bold transformation of a historic church into modern urban living. Spanning 1,301 sq ft with serene, open layout, this home was crafted for those who value design, light, and quiet refinement. The custom kitchen blends minimalist millwork with hidden storage and a seamless flow for effortless daily living. The upper level hosts a tranquil primary suite-complete with a 4-piece bathroom and walk-in closet-alongside a small den, currently used as a home office. A lower-level bedroom with its own climate control offers flexible space for guests, fitness, or creative pursuits. Perfectly positioned just steps to the Danforth's best restaurants, cafés, and Withrow Park-and mere minutes to Pape Station and the future Ontario Line-this residence offers a rare combination of historic architecture, modern design, and urban ease. Loft 102 is where city energy meets personal retreat. (id:50886)
Homelife/future Realty Inc.
102 - 660 Pape Avenue
Toronto, Ontario
An Architectural Sanctuary in the Heart of the Danforth.Discover Loft 102 at the acclaimed **Glebe Lofts**, a design-forward three-level residence featured in *Design Lines* for its bold transformation of a historic church into modern urban living. Spanning 1,301 sq ft with serene, open layout, this home was crafted for those who value design, light, and quiet refinement.The custom kitchen blends minimalist millwork with hidden storage and a seamless flow for effortless daily living. The upper level hosts a tranquil primary suite-complete with a 4-piece bathroom and walk-in closet-alongside a small den, currently used as a home office. A lower-level bedroom with its own climate control offers flexible space for guests, fitness, or creative pursuits.Perfectly positioned just steps to the Danforth's best restaurants, cafés, and Withrow Park-and mere minutes to Pape Station and the future Ontario Line-this residence offers a rare combination of historic architecture, modern design, and urban ease.Loft 102 is where city energy meets personal retreat. (id:50886)
Homelife/future Realty Inc.
3910 - 12 York Street
Toronto, Ontario
Welcome to Ice Condos at 12 York Street, where modern design meets unbeatable downtown convenience. This 2-bedroom + study suite soars high above the city on the 39th floor, offering panoramic views of Toronto's skyline and waterfront through floor-to-ceiling windows. The open-concept layout is perfect for entertaining, with a sleek kitchen featuring integrated appliances, stone countertops, and contemporary finishes. Step out onto the oversized balcony and take in the vibrant energy of the city below. Residents enjoy world-class amenities including a fitness centre, indoor pool, sauna, party room, and 24-hour concierge. With direct access to the PATH, Union Station, Scotiabank Arena, and Harbourfront, this location is truly at the heart of it all. (id:50886)
Cityscape Real Estate Ltd.
726 - 20 Minowan Miikan Lane
Toronto, Ontario
Welcome to your urban oasis in the heart of Queen West-Toronto's most vibrant and artistic neighbourhood. This modern 2-bedroom, 2-bathroom condo offers the perfect blend of style, convenience, and comfort.Prime LocationSteps from the iconic Drake and Gladstone Hotels, 24-hour streetcar access, groceries, Dollarama, and boutique shopping. Everything you need at your doorstep. Suite Features: Spacious layout with two full bathrooms. Private balcony with gas BBQ hookup. Ensuite washer & dryer. All appliances included. Parking & locker for added convenience. Building Amenities: 24-hour concierge. Full fitness centre. Expansive party room with outdoor terrace. Secure, well-managed building. *For Additional Property Details Click The Brochure Icon Below* (id:50886)
Ici Source Real Asset Services Inc.

