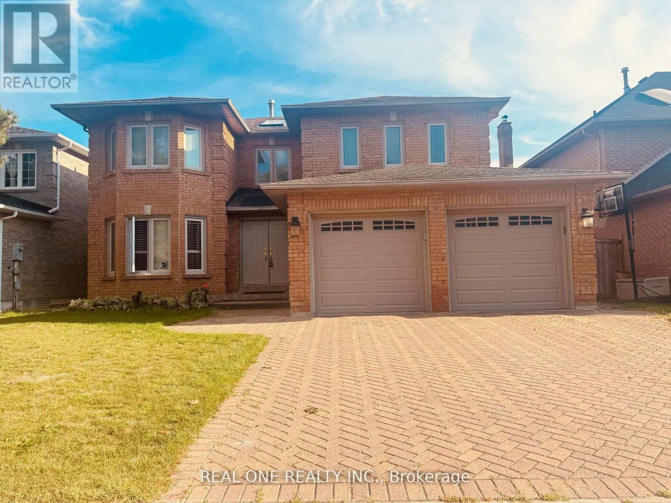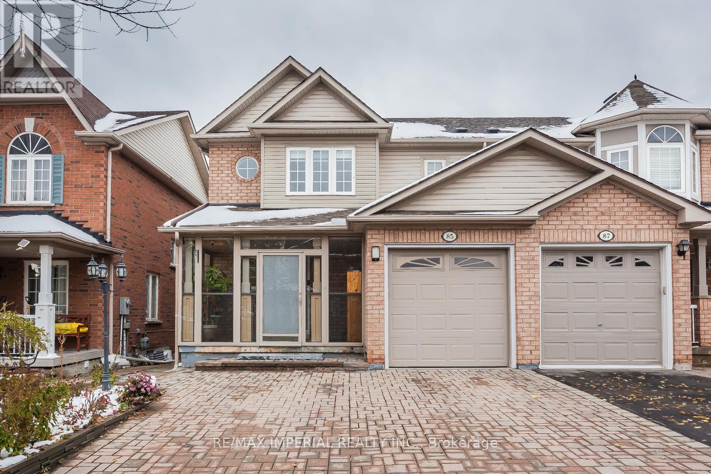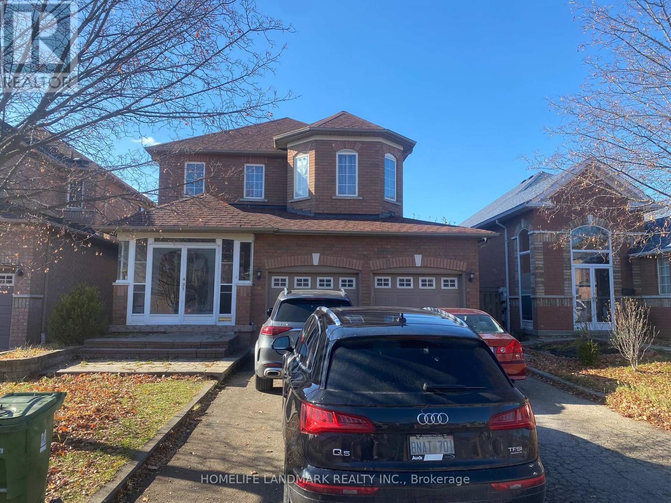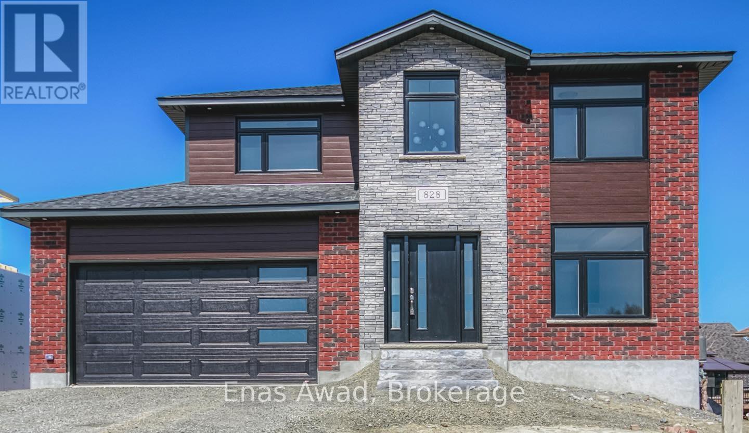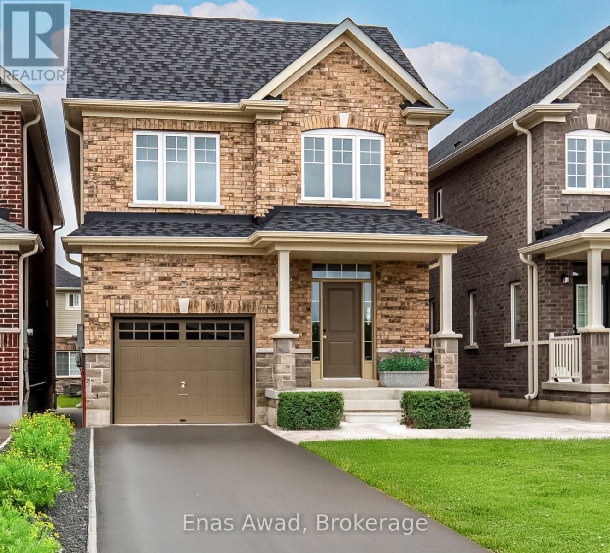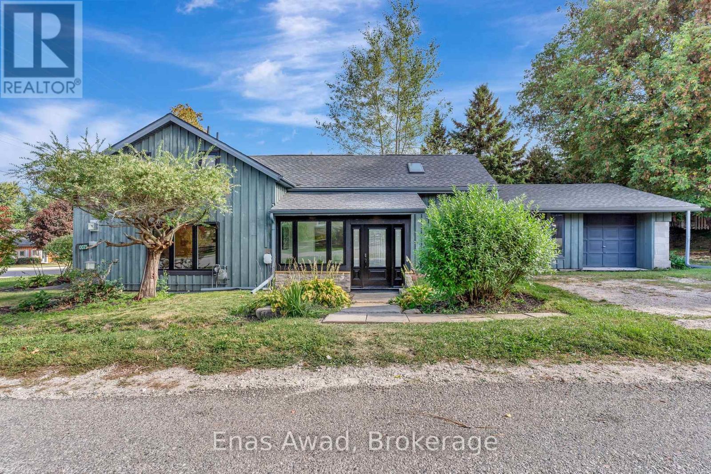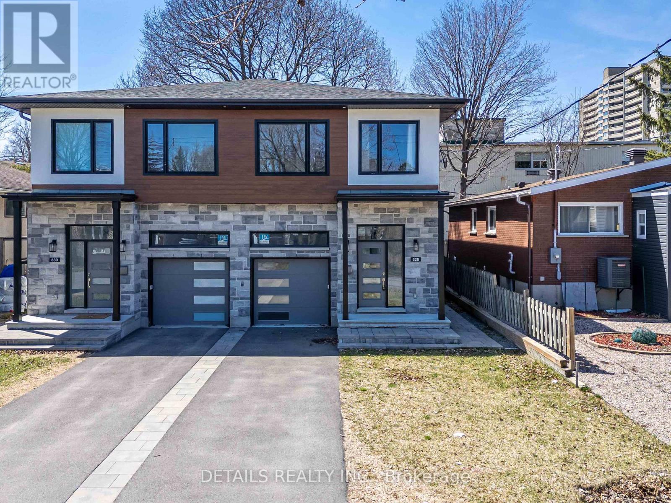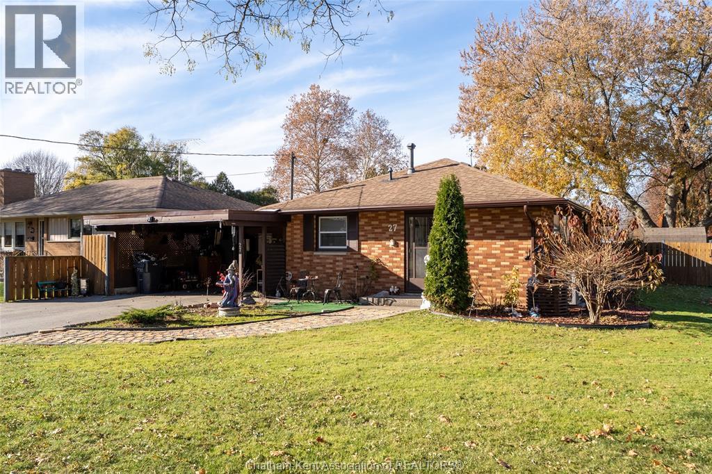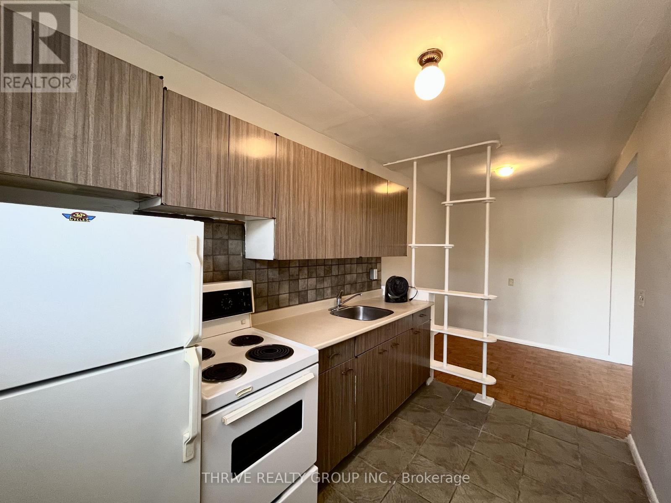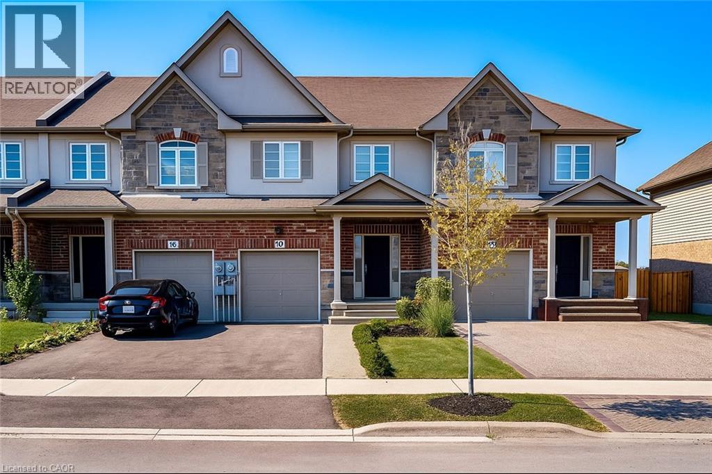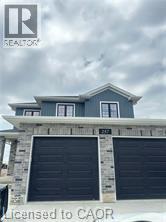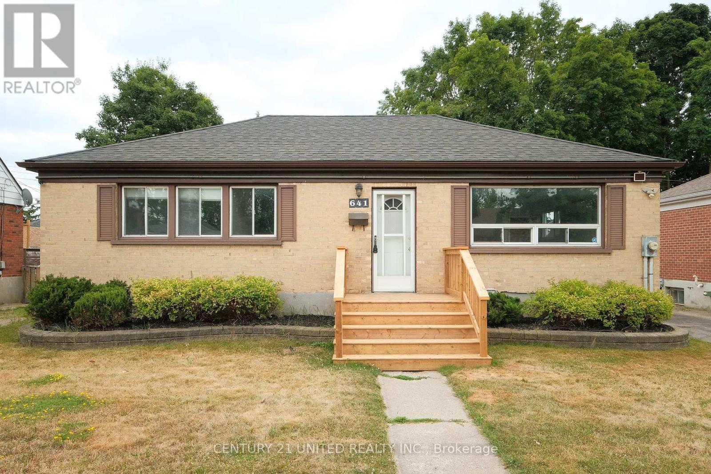3 Elmsley Drive
Richmond Hill, Ontario
Bright & Spacious 4 Bedroom Detached House In Richmond Hill, Prime Location. Right Across From Gapper Prestigious Park. Approximately 3000 sq. feet, Perfect For Any Family Size. Sunny Breakfast Area Walk To the Deck. Functional Layout Living Room With Dining Room. Open Concept Family Room W/Hardwood Floor. Finished Basement With Large Storage. Fantastic Neighborhood. Close To Public Transit, Bayview Secondary School (Ib Program), Hillcrest Shopping Mall, Restaurants. (id:50886)
Real One Realty Inc.
85 Maple Ridge Crescent E
Markham, Ontario
This Meticulously Maintained Semi-Detached Home Boasts A completely Unblocked Rear View. Inside, You'll Find A Custom-Built Kitchen With Premium Floor And Wall Tiles, A Spacious Living Room, And A Dining Area That Leads Directly To A Generous Deck. The Upper Level Features Well-Appointed Bedrooms, And The Nicely Finished Basement Apartment Offers Both Additional Living Space And A Potential Income Source. Come See This Charming Home Before It's Gone! (id:50886)
RE/MAX Imperial Realty Inc.
20 Stonebridge Boulevard
Toronto, Ontario
W/Fin. Sep Ent To 2 Bdrm Bsmt Apt. Cozy/Bright, Fenced Yard To Greenbelt! Prime Safe Location Near School, Mall & Ttc. 9' Clgs. Circ Oak Stairs, Frpl. Lots Of Lites, Encl. Dble Dr. Porch W/Sunroom. Laundry On 2nd Flr, & Bsmt. Deck $$ Spent On Upgrades. Move In & Enjoy. (id:50886)
Homelife Landmark Realty Inc.
828 Moonrock Avenue
Greater Sudbury, Ontario
Lease by Owner. This stunning executive rental in Sudbury's prestigious Moonglow neighborhood offers the perfect opportunity for doctors, engineers, managers,or professionals seeking a high-end lifestyle. This expanded 2-storey Willow model features over 3,300 sq. ft. of finished living space with a grand tower entry, soaring 9-foot ceilings, and an open-concept main floor designed for entertaining. The chef's kitchen boasts custom cabinetry with a built-in coffee station and a large center island overlooking the family room with its warm stone fireplace. Upstairs, you'll find four spacious bedrooms, a convenient upper-level laundry, and an open study or office space. The luxurious primary suite includes a spa-inspired ensuite with glass shower, soaker tub, and double vanity. The lower level is fully finished with a rec room, fifth bedroom, and full bath. Perfectly located in the South End close to top schools including RL Beattie and Algonquin, hospitals, shopping, and scenic walking and biking trails, this executive rental combines luxury, space, and convenience in one of Sudbury's most sought-after communities. (id:50886)
Enas Awad
22 Hutchison Road
Guelph, Ontario
For Sale by Owner. Brand New Pre-Construction Single Family Home in sought-after south end Guelph in the appealing Royal Valley community. Still time to choose finishes! Unique separate exterior entrance to basement. 4 bed/2.5 bath, large open concept living area. Beautiful oak staircase. Double sink vanity in ensuite with separate shower. Pot-Lights galore. 2nd floor laundry. Single car garage with double car driveway. Thousands in upgrades included. Close to all amenities & Guelph University. Tarion warranty applies. This home has been taken to drywall waiting for a purchaser to choose their own finishes - 3 month closing. Therefore, this home has no electricity, so showings must be before 3:30 pm. Additional detached homes starting at $999,900 available along with gorgeous pie-shaped court lots backing onto greenspace and walking trails. Taxes to be assessed. *images are not representative of the home interior. (id:50886)
Enas Awad
72 Woolwich Street W
Centre Wellington, Ontario
For Sale by Owner. Welcome to the fully renovated and upgraded 72 Woolwich St W located in the desirable Elora hamlet of Salem! Built in 1880 this century home is a character-filled treasure situated on a mature corner lot. They say what sells a home is the kitchen and bathrooms, and this home does not disappoint! A spacious custom kitchen greets you as you walk in, with brand new appliances and a custom island to cook and eat on, and a spacious farmhouse sink. The main floor also boasts 2 beautifully renovated bathrooms, 1 complete with in-floor heating, a walk-in shower, double vanity and separate tub, with the other housing custom cabinetry for the one-piece stacked LG washer / dryer, and generous farmhouse sink. As you continue on the main floor, there is a separate dining area / family room with a brand new custom built gas fireplace, which then leads to a spacious living room. The second floor offers refinished original cedar flooring throughout, 3 bedrooms and a newly renovated 3 piece bath with a walk-in shower. There is also an incredible loft area that could be anything from a games room, to a family room or an office. One of the unique features of the house is one of the upstairs bedrooms has its own stair case, and is referred to as the "maid's quarters". The inner workings of the home have been updated as well with 80% of the windows updated, updated new electrical wiring and an upgraded 200 amp service with pony panel in the garage, new central air / heating, a new roof, and water was converted from well to municipal. This is an amazing opportunity to enjoy the rustic feel of the 1880's, with the modern touch of 2025! It's also just a short drive to all the conveniences of the town of Elora which includes great shops, bakeries, coffee shops, pubs and restaurants, parks and trails... oh and don't forget it's just down the road from the incredible Elora Gorge Conservation Area and Elora Mill! (id:50886)
Enas Awad
B - 828 B Maplewood Avenue
Ottawa, Ontario
Spacious one-bedroom lower-unit apartment with a bright open-concept living area and functional modern kitchen. Above-ground windows offer plenty of natural light. In-unit washer/dryer combo included. Excellent location walkable to great schools, parks, grocery stores (including Shoppers and Farm Boy), restaurants, and the Ottawa River. Available immediately. (id:50886)
Details Realty Inc.
27 Hillcrest Avenue
Chatham, Ontario
Welcome home! 27 Hillcrest offers exceptional value with this charming 3-bedroom, 1-bath bungalow set on a spacious corner lot. The large, fully fenced backyard provides plenty of room for entertaining, pets, outdoor living, as well as potential for an approved auxiliary building. Inside the home features a practical layout with three bedrooms tucked around the central kitchen, plus two comfortable family rooms perfect for relaxing or hosting guests. (id:50886)
Royal LePage Peifer Realty Brokerage
19 - 435 Nelson Street
London East, Ontario
Discover excellent value at 435 Nelson Street with this bright and generously sized 1-bedroom apartment. This well-maintained original suite features classic parquet flooring, a large functional kitchen, and a comfortable living layout ideal for anyone seeking a clean, quiet, and affordable place to call home. Large windows fill the unit with natural light, creating an open and welcoming atmosphere. The building is located directly across from public tennis and basketball courts, a community park, and open green space frequently enjoyed by dog owners and outdoor enthusiasts. A variety of walkable shops, amenities, and convenient bus routes are all just steps away. (id:50886)
Thrive Realty Group Inc.
137 Lormont Boulevard
Stoney Creek, Ontario
For Sale by Owner. Stunning 3-Bedroom Townhome in Sought-After Felker Neighborhood Welcome to this immaculately maintained townhome by DeSantis, offering 1,712 sq. ft. of open-concept living space designed for comfort and style. This home features: Modern finishes throughout – upgraded flooring, contemporary lighting, and a carpet-free main floor. Chef-inspired kitchen – stainless steel appliances, quartz countertops, breakfast peninsula, and 9’ ceilings. Bright, sun-filled living area – overlooking a planned future park, creating a serene backdrop. Spacious bedrooms – including a primary suite with a private ensuite and walk-in closet. Convenient 2nd floor laundry – adding everyday practicality. Finished basement – perfect for a family room, home office, or gym. Outdoor appeal – concrete front porch, oak staircase, and a well-maintained lot. Parking is never an issue with a 1-car garage plus 2 additional driveway spaces. Located in the desirable Felker neighborhood, this home is close to schools, parks, and the rec centre, and just minutes to Red Hill Valley Parkway, the Linc, and the QEW. Commuters will also appreciate the nearby Confederation GO Station, recently opened for added convenience. This home is the perfect blend of modern style, functionality, and location. Don’t miss the opportunity to make it yours! (id:50886)
Enas Awad
257 Greene Street
Exeter, Ontario
Beautiful sunfilled 3 year old double car garage detached home on corner premium lot in the estate community, quiet neighbourhood of Exeter. Conveniently located just 30 minutes from London and 20 minutes to the shores of Grand Bend. Close to all amenities, and shopping, excellent layout with 9 ft ceiling on main floor, fireplace, quartz countertops in kitchen and bathrooms, open concept kitchen with centre island, 3 huge bedrooms on second floor, master bedroom with 5 piece ensuite including glass shower and free standing tub, Hardwood flooring on main floor, laundry on main floor, garage entrance to the house.Tons of upgrades and more (id:50886)
Century 21 Green Realty Inc
641 Bellaire Street
Peterborough South, Ontario
Welcome to 641 Bellaire Street! This Charming South End bungalow features 3 bedrooms on the main floor and 2 additional bedrooms downstairs. Enjoy a bright living room with large windows, kitchen, dining room and a 4-piece bathroom on the main floor. The fully fenced backyard is perfect for relaxing or entertaining, complete with a great deck, hot tub, and two sheds for extra storage. The lower level offers excellent in-law potential, and the home is located in a great South End neighbourhood close to schools, parks, and amenities. (id:50886)
Century 21 United Realty Inc.

