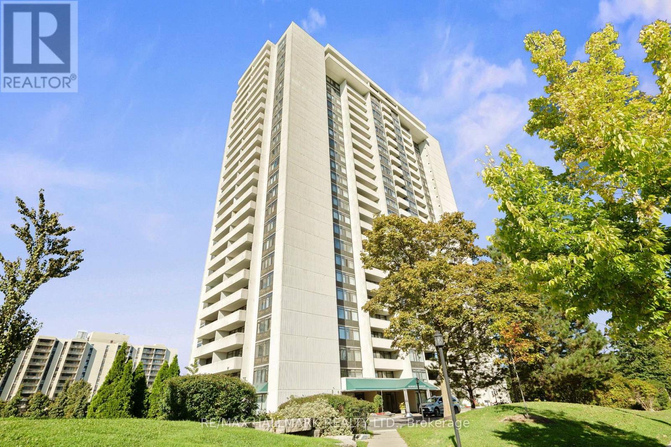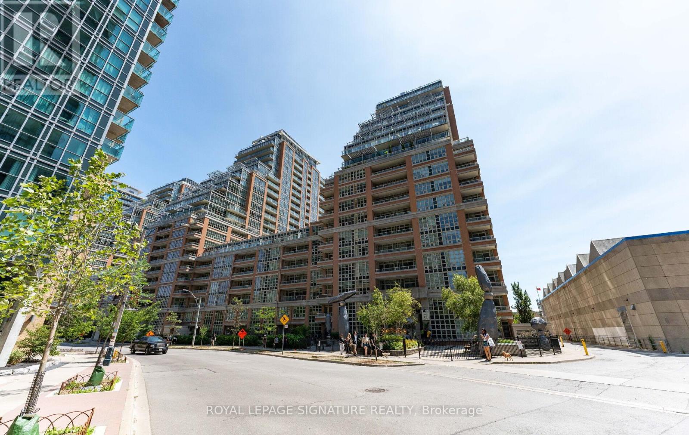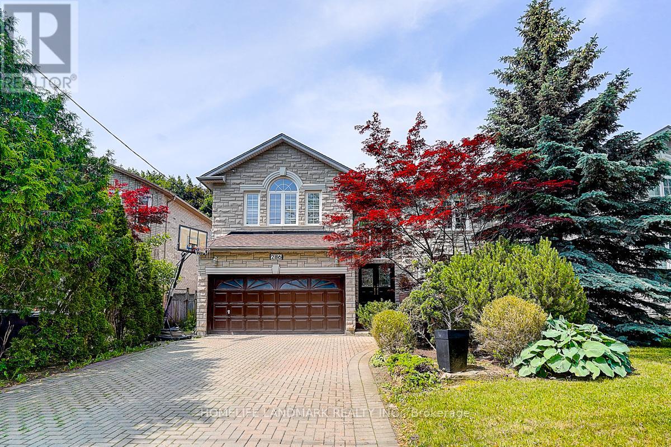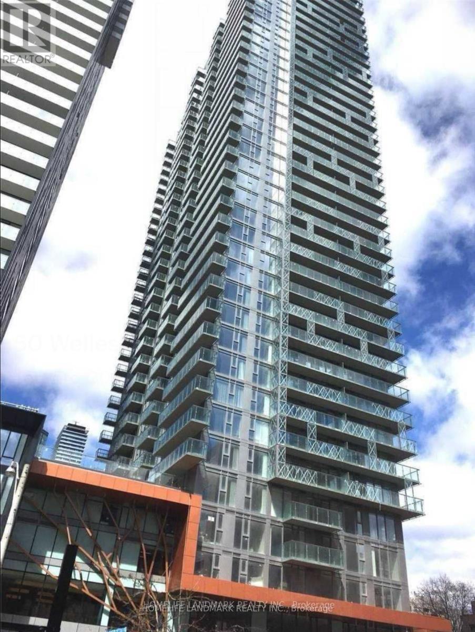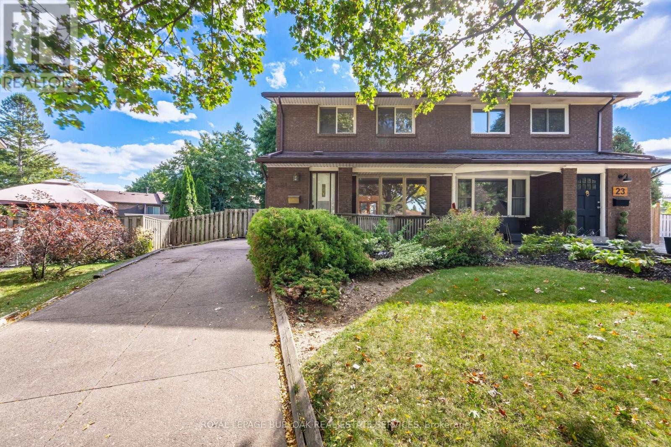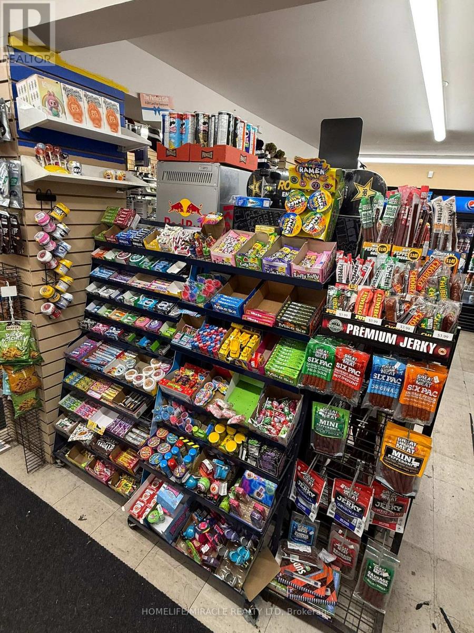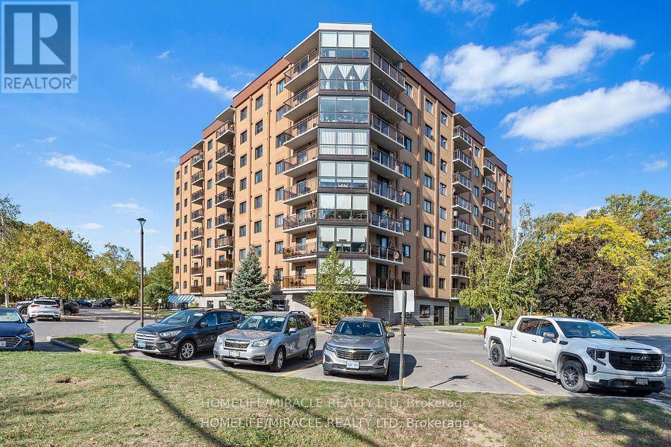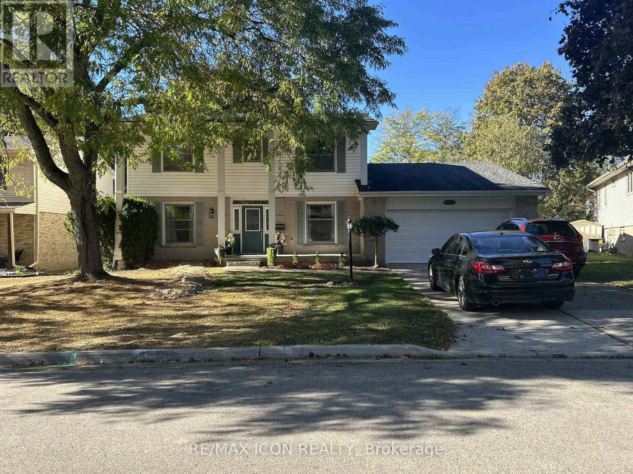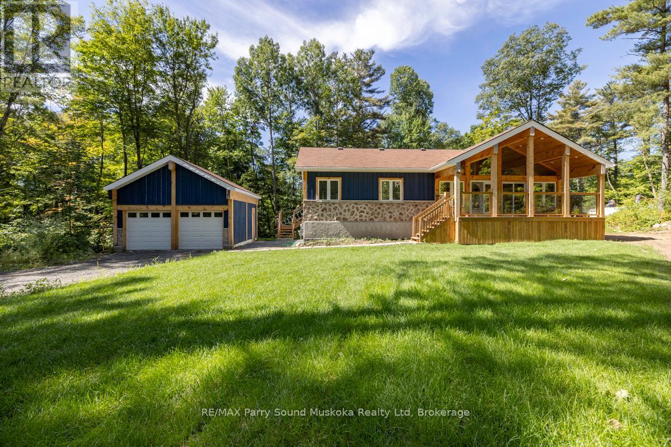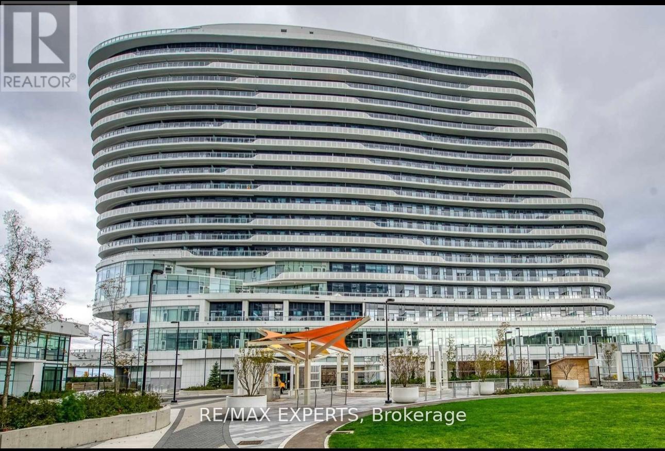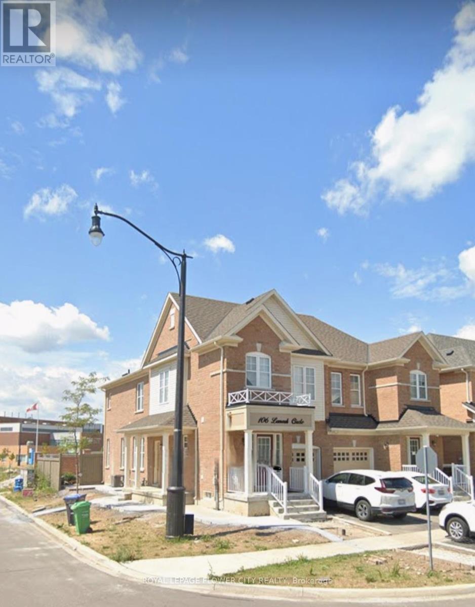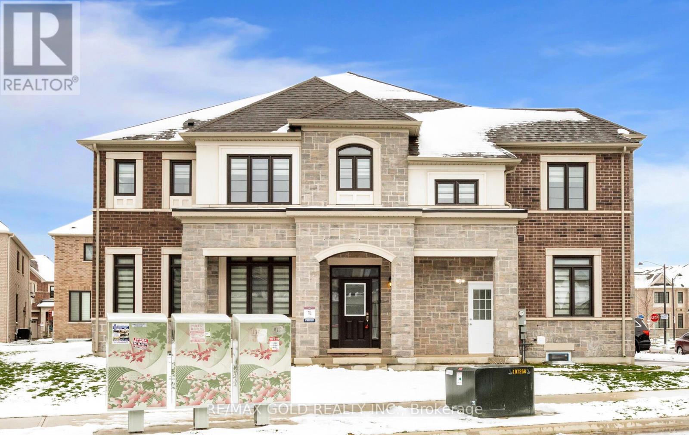1805 - 3300 Don Mills Road
Toronto, Ontario
Experience stress-free home ownership in this beautifully renovated and spacious 3-bedroom, 2-bathroom suite at the sought-after High Point Condos in vibrant Don Valley Village. With 1220 sq. ft. of bright, open living space and sweeping south-east views, this home combines the comfort of a house with the convenience of condo living.Built by renowned developer Tridel and managed with care, this building offers peace of mind with all-inclusive maintenance fees -- no extra utility bills-- and updated common areas. The pride of ownership is evident throughout: freshly painted, new laminate flooring and refreshed bathrooms. The flowing layout seamlessly connects the kitchen, living, and dining spaces, perfect for both everyday living and entertaining.The eat-in kitchen provides abundant cabinetry, while a separate dedicated laundry room adds functionality and storage. This flexible 3-bedroom layout can easily convert to 2 bedrooms for additional living space. Ideal as a family home or a smart investment with strong rental potential. High Point residents enjoy resort-style amenities, including a large outdoor pool, tennis court, two fitness centres, saunas, and a party room. Centrally located minutes to Fairview Mall, Seneca College, major hospitals, highways, and transit. Bonus: two efficient heat pumps are included in the all-inclusive condo fees, ensuring unlimited hot and cold air.A turnkey, move-in-ready condo that truly checks every box! https://www.3300donmillsrdunit1805.com/unbranded (id:50886)
RE/MAX Hallmark Realty Ltd.
Th79b - 85 East Liberty Street
Toronto, Ontario
Live The Liberty Village Lifestyle In This Spacious Two Storey Townhouse With Walk Out To Private Yard & Patio! Meticulously Maintained With Dramatic Cathedral Ceilings In Main Living Area & 2 Bedrooms On 2nd Level. Gorgeous Kitchen Includes Stainless Appliances & Granite Counters With Breakfast Bar. State of the Art Amenities include 2 Party Rooms, Gym, Pool, Steam Room, Golf Simulator, Theatre Room, Bowling Alley and Billiard's Room. Located just steps from the TTC, shops, restaurants, lakefront trails, dog parks, Ontario Place, and the CNE. You will be immersed in convenience and culture while enjoying the privacy and tranquility of your own urban oasis. (id:50886)
Royal LePage Signature Realty
286 Hillcrest Avenue
Toronto, Ontario
Fully furnished rare opportunity to lease a truly exceptional luxury custom-built home in Willowdale East! This beautiful 5+1 bedroom detached residence is nestled on one of the best streets, within the highly sought-after Hollywood PS & Earl Haig SS districts. With over 4000 sq ft and a finished walk-up basement, this home offers abundant space for families. It features classic luxury finishes, hardwood floors throughout, Crown Moldings, California Shutters, two fireplaces, pot lights, and Five skylights throughout the home fill the interior with abundant natural light, creating a bright and welcoming atmosphere. Enjoy the convenience of a main floor office and laundry. The finished walk-up basement provides one additional bedroom, a wet bar, sauna, and a large recreation room perfect for entertaining or extended family. Step into your private oasis! This backyard is an entertainer's dream, featuring a spacious interlock patio perfect for al fresco dining and summer gatherings. Unwind in the serene green space, beautifully framed by mature trees that offer privacy and shade. Whether you're hosting a BBQ or enjoying a quiet evening under the stars, this meticulously maintained yard provides the ideal backdrop for creating lasting memories. Walking distance to the subway on Sheppard Ave and Bayview, plus quick access to the 401 makes commuting a breeze. This house Offered fully furnished for a seamless move-in experience. An unfurnished lease may be considered upon request, subject to negotiation (id:50886)
Homelife Landmark Realty Inc.
2806 - 50 Wellesley Street E
Toronto, Ontario
743 Sqft Luxury 2 Bdrms Unit With Unobstructed East View, Full Length Balcony, Floor To Ceiling Windows. Upgraded Kithchen With Island; 2nd Bdrm With Sliding Door & closet. Steps To Ttc Subway, Walking Distance To U Of T, Ryerson, Super Convenient To Everything (Hospitals, Banks, Shopping Ctrs, Restaurants). 24 Hrs Concierge, Gym Fitness Center, Party Room, Guest Suites, Board Room , Swimming Pool & Visitor Parking. One Locker Included. (id:50886)
Homelife Landmark Realty Inc.
21 Horning Drive
Hamilton, Ontario
Welcome to this spacious 3 bedroom semi-detached home in Hamilton's sought-after Fessenden neighbourhood - a welcoming community known for its mature trees, family-friendly streets, and convenient access to amenities. With over 2000sqft of total living space, this freshly painted home offers bright, inviting rooms and a layout that's both functional and comfortable. The large driveway provides plenty of parking, and private backyard with mature trees - just waiting for your personal touch. Whether you envision a garden retreat, outdoor entertaining area, or play space, there's room to make it your own. The basement adds versatile living space and is ready to be customized to suit your lifestyle - ideal for a recreation room, home office, playroom or gym. Ideally located near schools, parks, shopping, and major commuter routes, this home blends comfort and convenience in a mature, established neighbourhood. (id:50886)
Royal LePage Burloak Real Estate Services
370 Division Street
Kingston, Ontario
Exceptional Business Opportunity Established Convenience Store In Downtown Kingston! Prime Location At The High-Traffic Intersection Of Division St & Princess St, Right In The Heart Of Downtown Kingston. This Well-Established Convenience Store Has Been Serving The Community For Several Years, Building A Loyal And Consistent Customer Base. Established For Several Years, This Business Enjoys A Loyal Clientele And Generates Annual Sales Of Over $1M. The Space Is Well Laid Out And Includes Everything Needed For Operations: Counter, Displays, Refrigerators, And Essential Equipment. All Furniture, Appliances, And Equipment Used For The Business Are Included. Ideal For An Entrepreneur Looking To Manage Their Own Business. Key Highlights: Prime Location: Offers Multiple Income Streams Including Lottery, Tobacco, And Convenience Items. Strong Financial Performance: Annual Sales Approx. $1M.Rent: Approx. $5,600/Month Inc. TMI & HST Long Lease: Existing Till April 2035 Don't Miss This Profitable, Well-Established Business Opportunity! (id:50886)
Homelife/miracle Realty Ltd
609 - 120 Barrett Court
Kingston, Ontario
Welcome to your new sanctuary in the sought-after Bariefield building, where urban living meets serene waterfront views! This corner unit features two spacious bedrooms and two bathrooms.As you step inside, you'll be greeted by the open concept kitchen and living room, perfect for entertaining or enjoying quiet evenings at home. Large windows let in plenty of natural light. The kitchen is equipped with brand new fridge, stove and a new microwave rangehood installed in 2024. One of the standout features of this condo is the expansive open balcony that provides breathtaking views of the city and water, inviting you to relax and unwind while soaking in the scenery. Imagine sipping your morning coffee or enjoying a sunset cocktail in this idyllic setting! For your convenience, washer/ dryer (2024) are included, that also come with a 3 year warranty, making laundry day a breeze. This unit is vacant and available for possession anytime it is freshly painted with new vinyl flooring installed for the new owners.Living in The Bariefield means you have access to incredible building amenities designed for your lifestyle. Take a dip in the rooftop pool or the indoor pool, stay active in the gym, or invite family and friends to stay in the guest suite. You can also unwind in the sauna after your workouts. Don't miss your chance to own this unit in a prime east end location. Close to CFB, downtown Kingston, Library, shopping, parks and schools. (id:50886)
Homelife/miracle Realty Ltd
Basement - 1099 Prince George Road
London North, Ontario
Newly Renovated Legal Basement for Lease in Hyde Park, North London. Welcome to this bright and spacious newly renovated legal basement apartment offering 2 bedrooms plus a den, a modern kitchen, and a full washroom. The unit features a comfortable living room, private separate entrance, and professionally installed sound barriers on the ceilings for added privacy and quiet living.Located in a highly desirable, family-friendly neighborhood in Hyde Park-just minutes to the University of Western Ontario, Costco, parks, and major retail plazas. Walking distance to top-rated schools, the Super center, and many local amenities.Rent: $1,750/month + 30% utilities. Availability: Immediate possession. An ideal home for small families or professionals seeking a modern living space in a convenient North London location. (id:50886)
RE/MAX Icon Realty
15 Rankin Lake Road
Seguin, Ontario
RURAL BUNGALOW 5 MINS to TOWN! Preferred Area just south of Parry Sound, Bright open concept plan, Captivating Vaulted pine ceilings in Great room with LED pot lighting, Stone fireplace w/airtight insert, Kitchen boasts quartz counters, Centre Island, Relax on the expansive sundeck w access to yard, Main floor Principal bedroom features 5 pc ensuite bath, Walk in closet, Walk out to private deck, Bright finished walkout lower level offers Guest rooms/Den/Office, Inviting family room with Gas Fireplace, Families will enjoy level front & rear yards, 100's of ft of property depth for privacy or future trails, ICF foundation, Forced air natural gas furnace, Handy detached garage, Great opportunity mins to town; easy access to Hwy 400, Georgian Bay & many desirable area lakes! (id:50886)
RE/MAX Parry Sound Muskoka Realty Ltd
1711 - 2520 Eglinton Avenue W
Mississauga, Ontario
Experience luxury living in this stunning 17th-floor premium unit featuring 2 bedrooms, a den, and 2 full 3-piece washrooms. The 9" ceilings and floor-to-ceiling windows create a bright and spacious ambiance, while the kitchen offers a custom full-wall cabinet for added storage. The open-concept kitchen and dining area boast modern design elements, including a center island, quartz countertops, and a custom backsplash. Step out to the balcony to enjoy breath taking views of the city. Centrally located, this residence provides easy access to highways, public transit, and top-rated schools, and it is within walking distance to Credit Valley Hospital, making it a convenient and desirable place to call home. Close to all amenities, this property offers a perfect blend of style and convenience. Walking Distance To Erin Mills Tc, Grocery Stores, Walmart, Credit Valley Hospital, Restaurants, Nature Trails & Transit (id:50886)
RE/MAX Experts
106 Lanark Circle
Brampton, Ontario
Semi Detached House ( Main & Second Floor) with 4 Bedrooms & 3 Bathrooms, Ideal for 2 Couples or a family !! Total of 3 Parking Spaces. Fenced Backyard with Concrete Patio. Upgraded Kitchen. Separate Living and Dining Areas. Zebra Blinds Included. Master Bedroom has 4-pc Ensuite! Total of 4 Bedrooms. In prime area of Mississauga Rd x Bovaird Drive. Amenities, Shopping and Schools near by. (id:50886)
Royal LePage Flower City Realty
1442 Watercress Way
Milton, Ontario
Stunning model "The Knight" 1.5-Year Old Semi-Detached by Greatgulf in Milton's Walker's Neighbourhood! Welcome to this beautifully maintained corner premium lot featuring 4 spacious bedrooms and 2.5 bathrooms in one of Milton's most desirable communities. The open-concept main floor offers a bright living space, modern kitchen with stainless steel appliances, pot lights, and a main-floor den perfect for guest seating or a home office. The primary bedroom includes a 4-piece ensuite and walk-in closet with an above-grade window for natural light. The 2nd, 3rd, and 4th bedrooms all feature closets, above-grade windows, and shared access to a 3-piece bathroom. Enjoy the convenience of second-floor laundry. The finished legal basement (with permit) offers 2 additional bedrooms, 2 full bathrooms, a family area, and a modern kitchen with stainless steel appliances-ideal for extended family or rental potential. It also includes a separate laundry and private entrance, providing excellent privacy and functionality. This home is filled with natural sunlight throughout the day on all floors. The garage offers 1 parking space, with no sidewalk, allowing 2 additional driveway spaces, plus separate basement parking-for a total of up to 4 parking spots. Don't miss this rare opportunity to own a modern, move-in-ready home in a sought-after family-friendly neighbourhood! (id:50886)
RE/MAX Gold Realty Inc.

