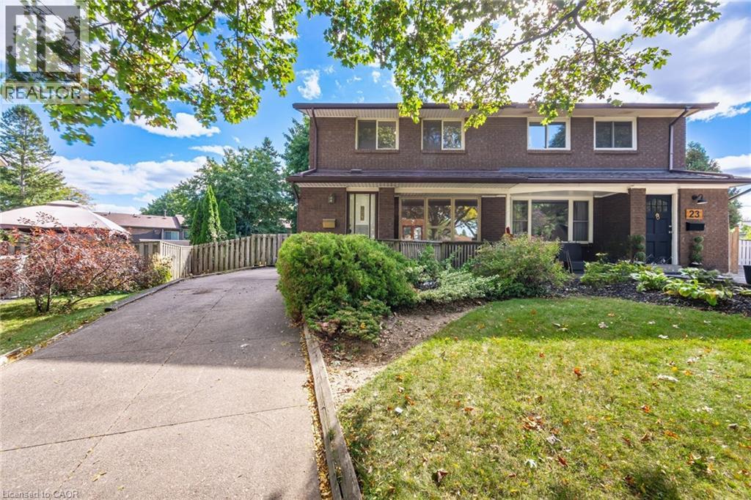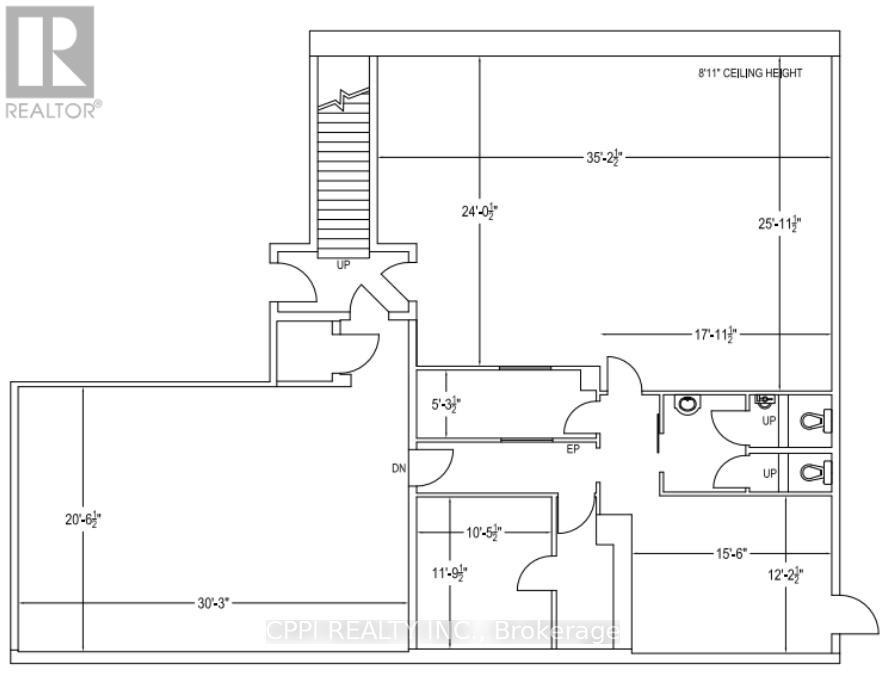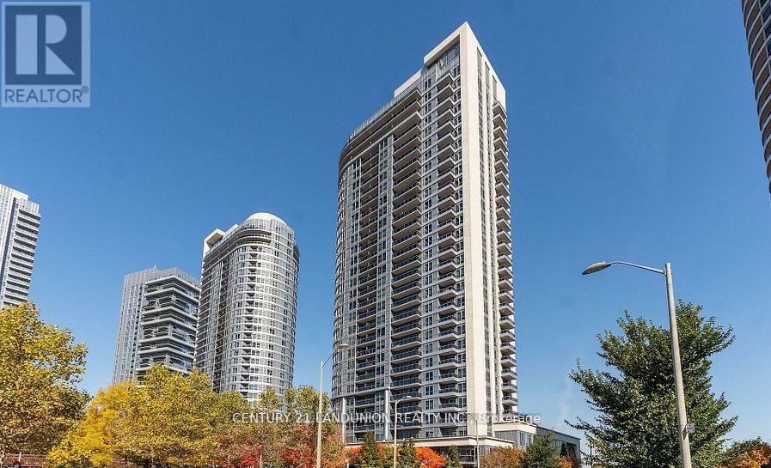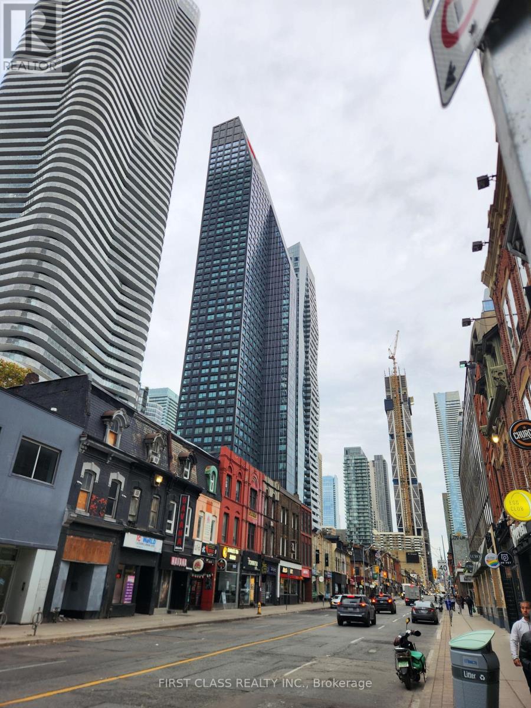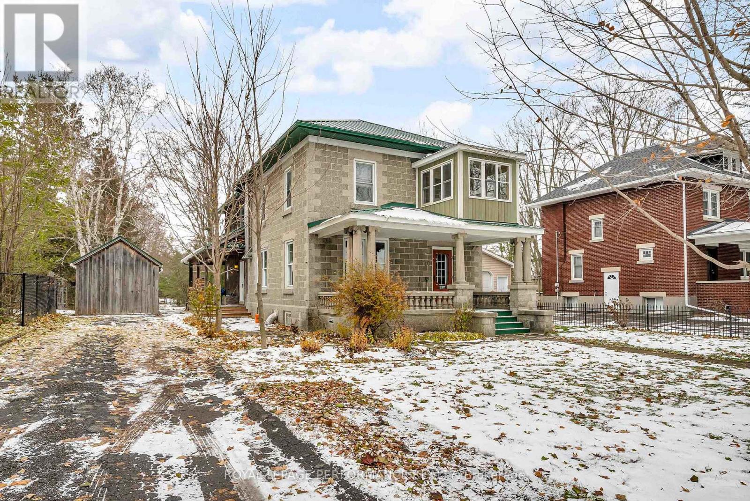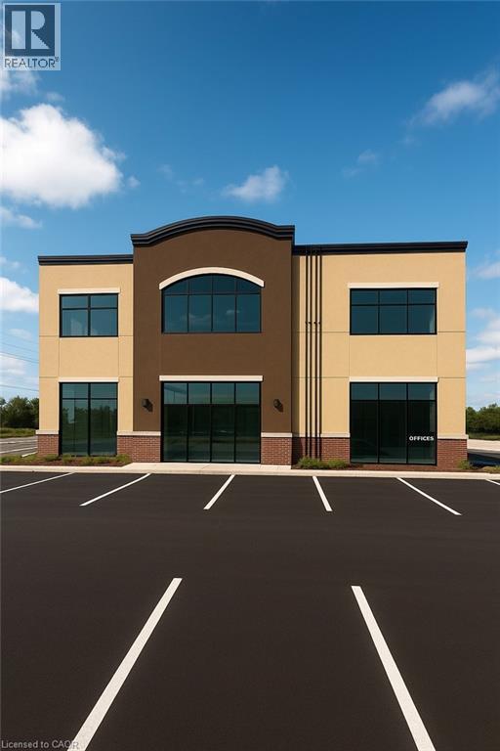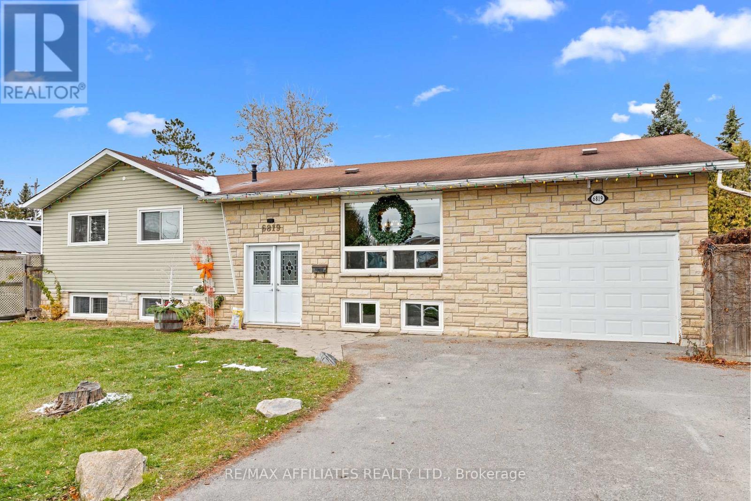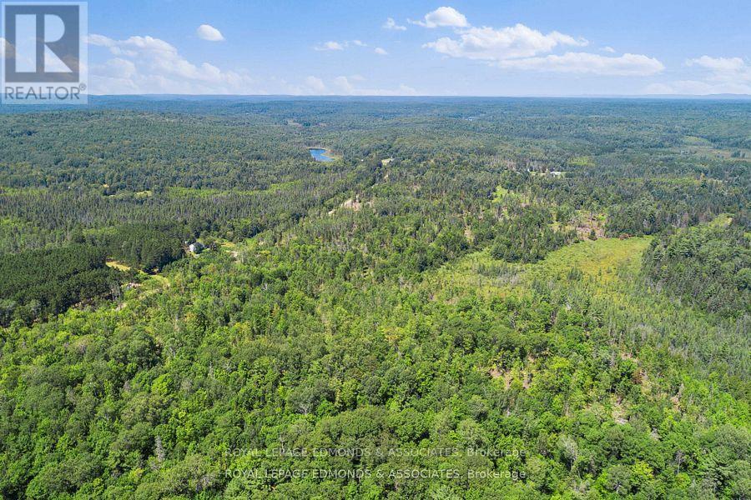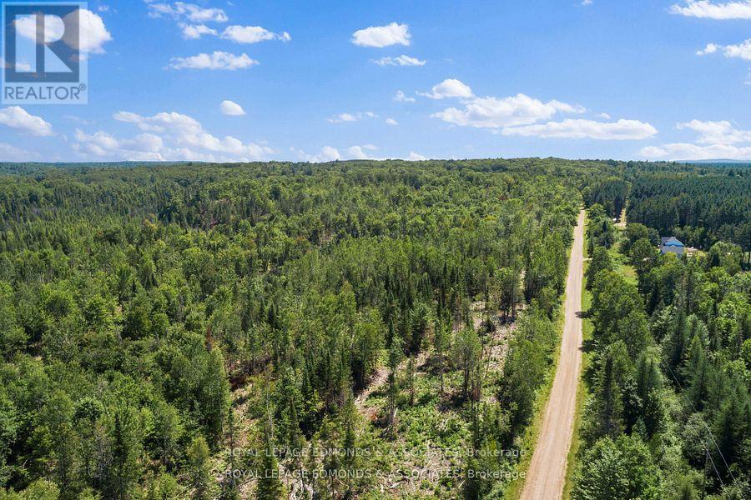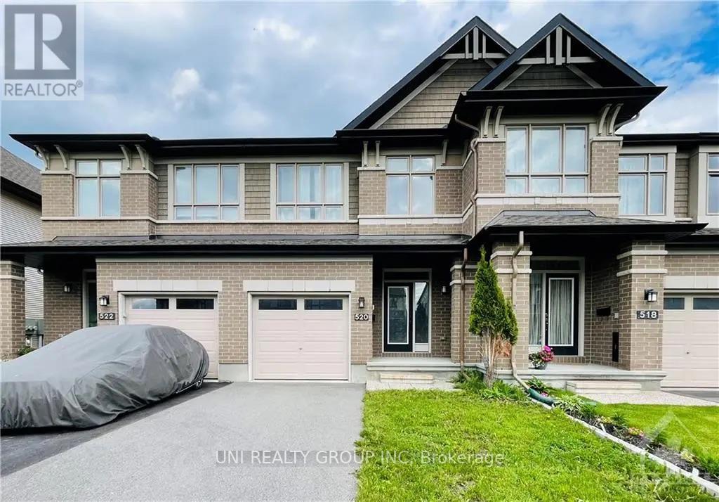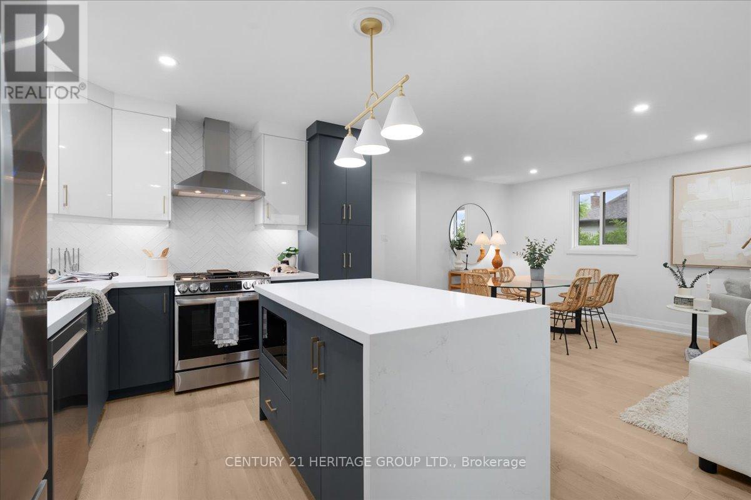21 Horning Drive
Hamilton, Ontario
Welcome to this spacious 3 bedroom semi-detached home in Hamilton's sought-after Fessenden neighbourhood — a welcoming community known for its mature trees, family-friendly streets, and convenient access to amenities. With over 2000sqft of total living space, this freshly painted home offers bright, inviting rooms and a layout that’s both functional and comfortable. The large driveway provides plenty of parking, and private backyard with mature trees — just waiting for your personal touch. Whether you envision a garden retreat, outdoor entertaining area, or play space, there’s room to make it your own. The basement adds versatile living space and is ready to be customized to suit your lifestyle — ideal for a recreation room, home office, playroom or gym. Ideally located near schools, parks, shopping, and major commuter routes, this home blends comfort and convenience in a mature, established neighbourhood. (id:50886)
Royal LePage Burloak Real Estate Services
South Bsmnt - 650 King Street E
Oshawa, Ontario
Basement unit for lease! This vibrant plaza, anchored by The Beer Store, is complemented by a mix of established businesses including a popular Greek restaurant, real estate office, beauty services, and second-floor offices. Recently upgraded and offering ample on-site parking, the plaza benefits from dual frontage for high visibility and easy access. With strong traffic flow and a central location close to Downtown Oshawa as shops and amenities, this is an excellent opportunity for a wide range of businesses including gym, tutoring classroom, church. TMI estimated at $7.50 per sq. ft. (id:50886)
Cppi Realty Inc.
1401 - 151 Village Green Square
Toronto, Ontario
Renovated 2 Bedroom & 2 Washroom, Functional Layout With One Car Parking, Condo In A Luxurious Tridel Building Spectacular & Rarely Available Unit With Unobstructed South & East. Bright And Sunlight Filled Throughout The Day. Incredible Amenities: Concierge, Exercise Room, Media Room, Visitor Parking, Close To Hwy401, TTC, Walmart, Bank, Park. (id:50886)
Century 21 Landunion Realty Inc.
Ph07 - 8 Wellesley Street
Toronto, Ontario
2 BED 2 BATH WITH PARKING & LOCKER - PENTHOUSE CORNER UNIT!!!Welcome to elevated living at its finest. This exceptional Penthouse corner suite offers the perfect combination of luxury, function, and iconic Toronto living. Featuring 2 bedrooms, 2 bathrooms, parking, and a locker, this bright and spacious home boasts unobstructed panoramic skyline views from its dramatic floor-to-ceiling windows. Thoughtfully designed with a smart split-bedroom layout, the space maximizes natural light and privacy-ideal for professionals, students, or anyone seeking a refined urban lifestyle. Sitting high above the city, every room offers breath-taking sightlines and a quiet retreat from the vibrant energy below. Located at the legendary Yonge & Wellesley intersection, you are mere steps to the TTC subway, and a short stroll to the University of Toronto, Toronto Metropolitan University, and world-class shopping, dining, and entertainment-from the upscale boutiques of Yorkville to the Eaton Centre's flagship stores. Enjoy living in a prestigious, amenity-rich building in one of Toronto's most connected neighbourhoods. High-speed internet included. (id:50886)
First Class Realty Inc.
Lph03 - 2 Augusta Avenue
Toronto, Ontario
Welcome to your stunning new condo nestled in the heart of Toronto's vibrant downtown core. This exceptional residence offers 3 luxurious bedrooms, 2 bathrooms, 1 Den and 1 parking space with a blend of modern elegance, upscale amenities, and unbeatable convenience. The key features include Spectacular Penthouse Views: you can enjoy breathtaking panoramic views of Toronto's iconic skyline from the comfort of your own home; Contemporary design: Immerse spectacular penthouse views in a sleek and stylish living space boasting high-end finishes, premium materials, and meticulous attention to detail; Open concept layout: The spacious floor plan is perfect for entertaining guests or simply relaxing in comfort; State-of-the-Art kitchen: Whip up culinary delights in the gourmet kitchen featuring top-of-the-line appliances, sleek countertops, and ample storage space; the convenience of downtown living with easy access to top-rated restaurants, trendy shops, entertainment venues and so much more (id:50886)
Homelife New World Realty Inc.
3311 Main Street
North Stormont, Ontario
Discover the character and space you've been looking for in this classic 2-storey home, built in 1929 and set in the heart of a welcoming small town. Offering 3 bedrooms and 2.5 bathrooms, a surprising amount of room to grow, this property blends vintage charm with everyday practicality. A thoughtful addition (2008) expands both floors adding 950 sq feet of living space. The home features an updated kitchen with wood cabinetry, great workspace, and plenty of natural light-perfect for cooking, gathering, and everyday life. Inside, the home showcases high ceilings, original details, and bright living areas. Upstairs, the spacious primary bedroom is a true retreat, complete with a walk-in closet, private en suite bathroom, and its own private balcony overlooking the deep backyard-an ideal spot for morning coffee or unwinding at the end of the day. Two additional bedrooms and flex room offer flexibility for family, guests, or a home office. Enclosed porch makes a great reading room. Outside, enjoy the deep lot-perfect for gardens, kids, pets, or future outdoor plans. Other notables: Heat pump and new back up electric furnace 2024. Metal roof. Side and back covered deck 2012. Located in a peaceful small-town setting with amenities close by. A solid character home with updates where they matter most. Book your showing today! **Some photos have been virtually staged. As per Seller direction allow 24 hour irrevocable on showings. (id:50886)
Royal LePage Performance Realty
873 Fairway Road N Unit# C-2
Kitchener, Ontario
Welcome to 873 Fairway Road, Unit C-2 Kitchener, offering an exceptional opportunity to establish your business in a brand new, professionally designed commercial plaza. Strategically located directly across from Chicopee Hills Public School, the plaza benefits from strong daily traffic counts and excellent community visibility, making it an ideal destination for a wide range of business types. With unit sizes starting around 1300 SF, the plaza can accommodate everything from small operations to larger-scale enterprises. The space is perfectly suited for many businesses. The development offers ample on-site parking for both customers and staff. It is also well-connected via GRT public transit and situated just minutes from key transportation routes including Highway 8, Highway 401, and the Waterloo Regional Airport. Additionally, exceptional pylon and fascia signage opportunities are available, providing tenants with premium exposure and visibility to passing traffic. Note: The unit may not be used for any purposes involving toxic materials, activities causing nuisance (e.g., noise, odours, vibrations), or any use deemed offensive or non-compliant with bylaws. Prohibited uses include: adult entertainment, massage parlours, fireworks sales, auctions, pawn shops, bingo or betting establishments, arcades, places of worship, group homes, car washes, vehicle dealerships, or auto repair facilities. Uses that may increase insurance premiums or pose risk to occupants are also restricted. This space is ideally suited for a diverse range of uses. We’re actively seeking & promoting tenants in high-demand sectors such as: Pet Stores and Grooming Services (e.g., Pet Valu, boutique grooming salons), Nail and Beauty Salons, Quick-Serve Restaurants and many more. Book your showing today & explore the opportunity to invest in a thriving, high-potential commercial location. (id:50886)
RE/MAX Twin City Realty Inc.
#2 - 6819 Rocque Street
Ottawa, Ontario
Welcome home to 6819 Rocque! This beautifully updated lower-level rental in a quiet, family-friendly Orleans neighbourhood, just minutes from Place d'Orléans Mall, transit, shops, restaurants, and everyday amenities, offers exceptional comfort and convenience. Inside, you'll find two very spacious (oversized) bedrooms, a large family/living room, and a modern, well-appointed kitchen (1200 square feet). The entire unit has been freshly painted and updated, creating a clean, contemporary space you'll love coming home to. Enjoy the added benefit of in-suite laundry and exclusive use of a private backyard area, perfect for relaxing outdoors. Parking is a breeze with two side-by-side spaces. Rent is all-inclusive, so you don't need to worry about hidden costs or fluctuating utility bills (Tenant is responsible for internet only). Flexible move-in date available. Applicants are asked to provide a completed rental application, credit check, proof of employment/income, and provide references. Reach out today to book a viewing-this one won't last! (id:50886)
RE/MAX Affiliates Realty Ltd.
0 Dore Bay Road
North Algona Wilberforce, Ontario
Your opportunity at a this tranquil setting to build your dream home or getaway on 2.2 treed acres. Very private setting just 15 minutes from Pembroke. Four season township maintained road. Lots of crown land and trails to explore. Healthy wild life population for the outdoor enthusiast. Located 1.2 hours west of Ottawa. 24 hours irrevocable on all offers. (id:50886)
Royal LePage Edmonds & Associates
00 Dore Bay Road
North Algona Wilberforce, Ontario
Your opportunity at a this tranquil setting to build your dream home or getaway on 5 treed acres. Very private setting just 15 minutes from Pembroke. Four season township maintained road. Lots of crown land and trails to explore. Healthy wildlife population for the outdoor enthusiast. Located 1.2 hours west of Ottawa. 24 hours irrevocable on all offers. (id:50886)
Royal LePage Edmonds & Associates
520 Earnscliffe Grove
Ottawa, Ontario
Application form, Credit report, Income proof or employment letter request for all potential tenants please. (id:50886)
Uni Realty Group Inc
15 Mellenby Street
Hamilton, Ontario
Welcome to 15 Mellenby Drive nestled on the sought-after Stoney Creek Mountain just steps from Valley Park, the arena, library, schools, shops, and convenient highway access. This is more than a home, it's a lifestyle. Set on a quiet, family-friendly street, this completely reimagined residence blends timeless sophistication with today's most stylish finishes. Step inside to an open-concept main floor where light pours through big, beautiful windows, highlighting the heart of the home, a showstopper kitchen designed to impress and connect, anchored by a striking floor-to-ceiling stone fireplace that ties together the kitchen, dining, and living spaces seamlessly. Three serene bedrooms on the main floor are complemented by a thoughtfully curated four-piece bath, featuring designer tilework and upscale details throughout. The primary bedroom offers a rare walkout to a private deck, the perfect perch to enjoy your morning coffee, overlooking a tranquil stretch of green space. Downstairs, flexibility reigns. With a separate side entrance, the lower level is ready for guests, teens, or extended family featuring two bright bedrooms (with egress windows), a sleek full bath, laundry, and open-concept spaces perfect for a rec room, home office, or play zone. Parking? No problem. Storage? Covered. All that's left to do is move in and fall in love with the home, the finishes, and the community. (id:50886)
Century 21 Heritage Group Ltd.

