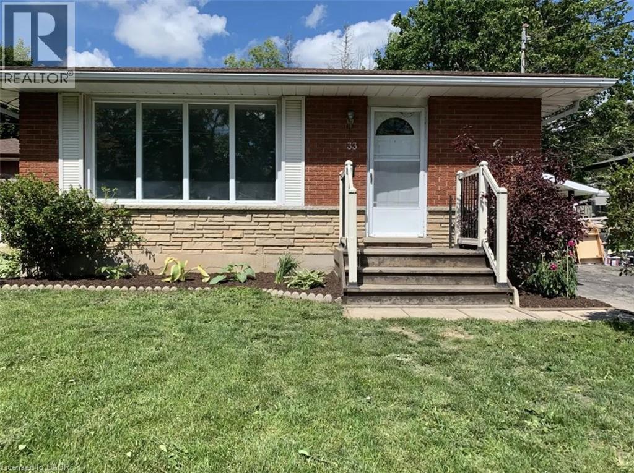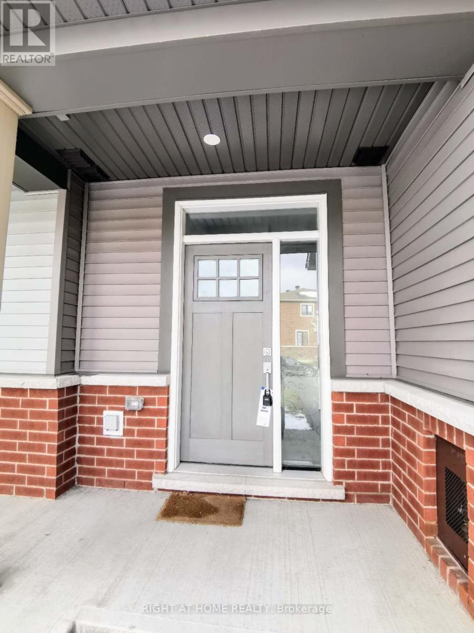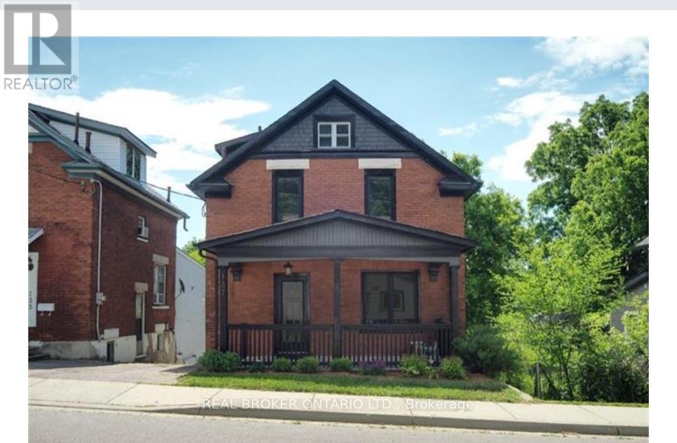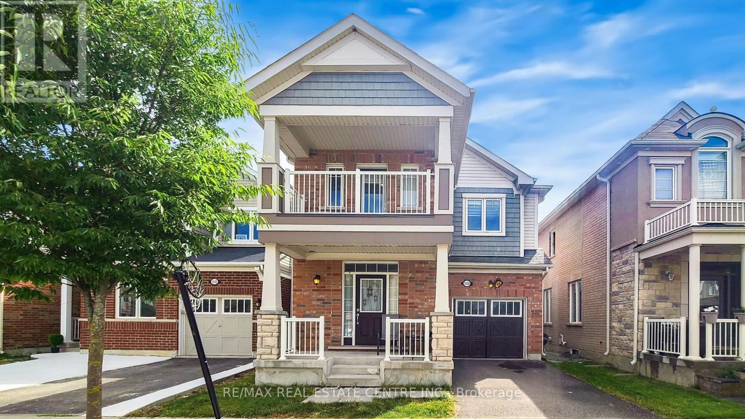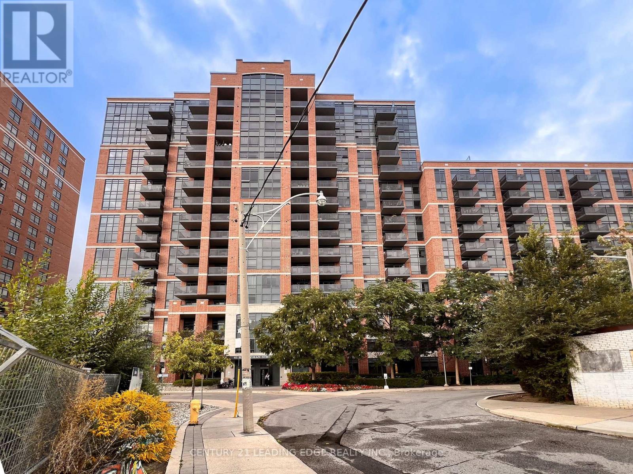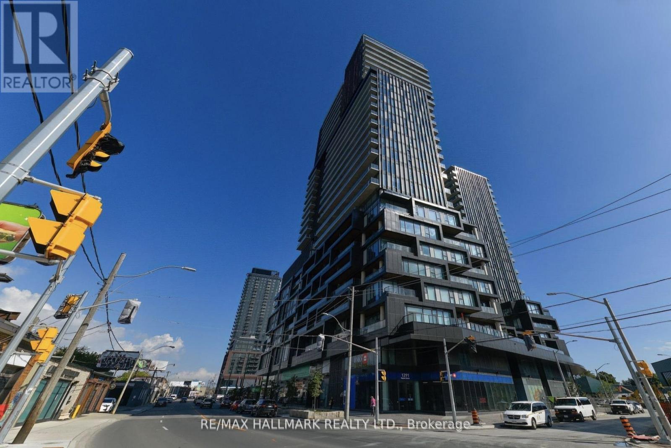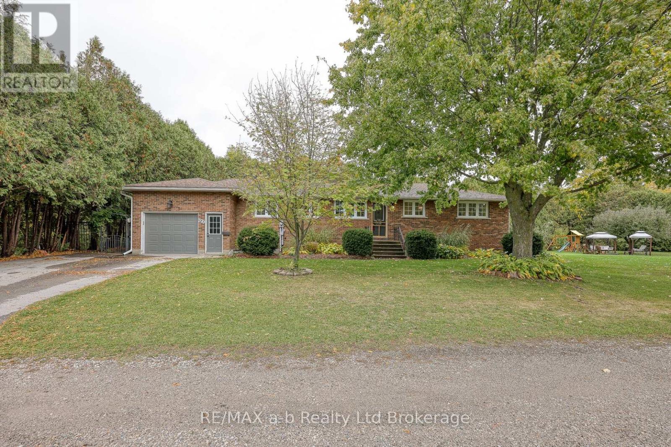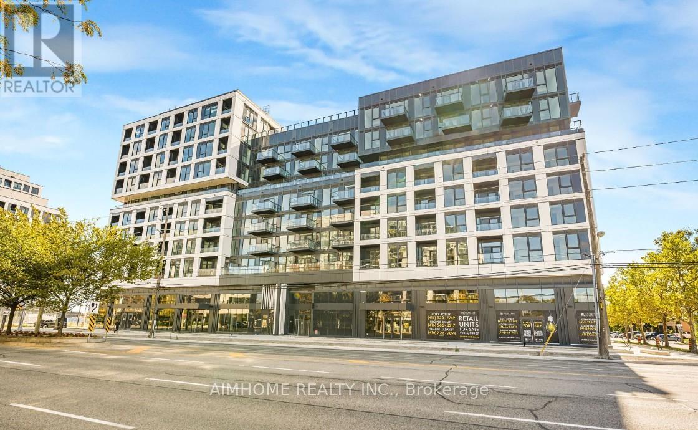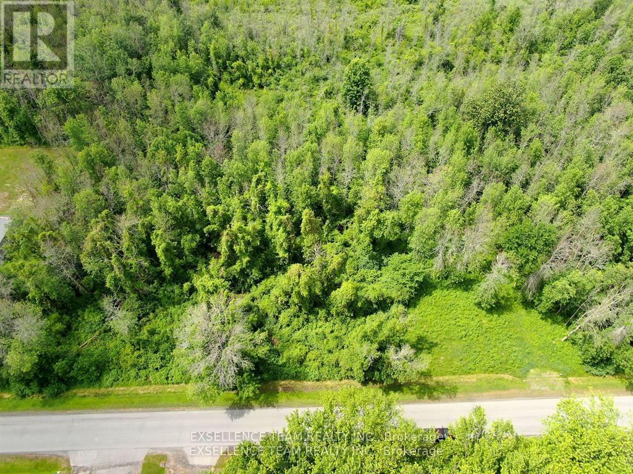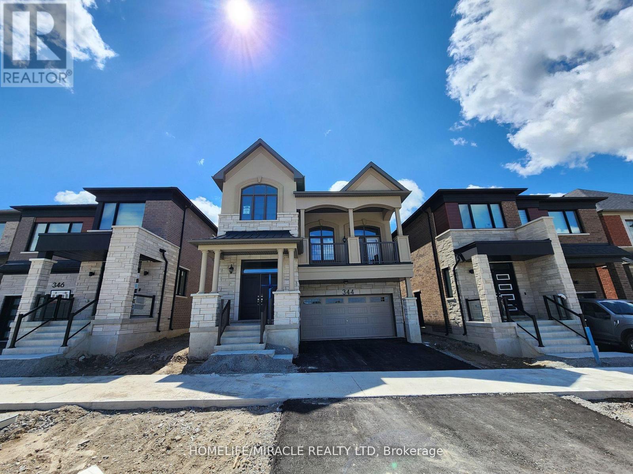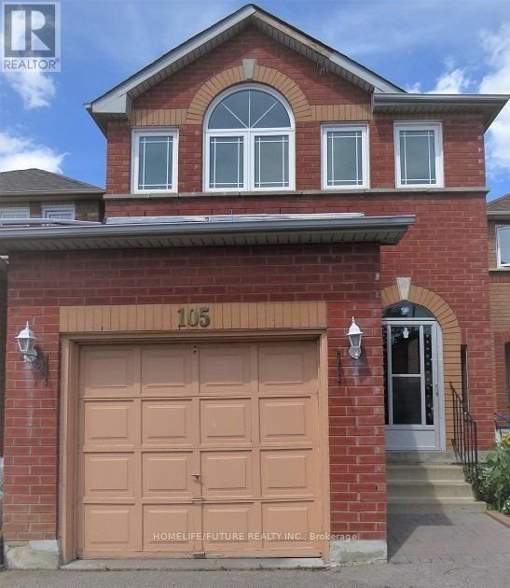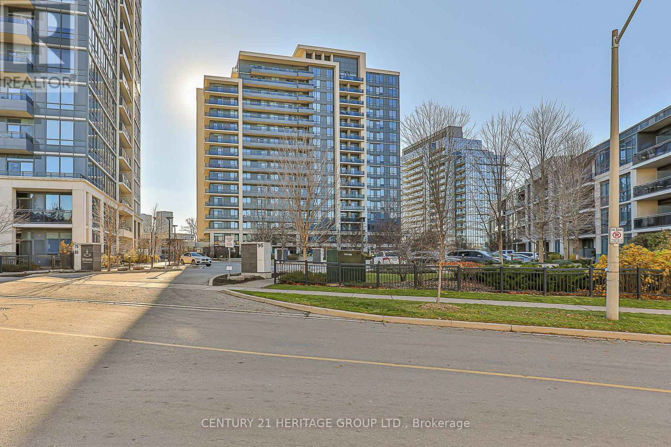33 Kenwood Crescent
Guelph, Ontario
Main-floor unit only. Basement is separately rented. Tenant to contribute $150/month toward utilities & internet. Tenant responsible for snow removal of their designated parking area and general upkeep of backyard space. Pet-friendly with landlord approval. No smoking indoors. Rental application, credit report, proof of income, and references required. First and last month’s rent due upon signing. 2 parking spaces included. Available December 1, 2025. (id:50886)
Vancor Realty Inc.
90 Natare Place E
Ottawa, Ontario
Beautiful 3-Bedroom Minto Townhome (2021) for Rent in Arcadia, Kanata LakesThis well-maintained 3-bedroom, 2.5-bathroom townhome with an attached garage is located on a quiet street in the sought-after Arcadia community of Kanata Lakes. Built in 2021, the property offers modern finishes, a functional layout, and over $15,000 in upgrades.The main level features an open-concept living and dining area with smooth ceilings and luxury vinyl flooring. The kitchen is equipped with stainless steel appliances, quartz countertops, extended full-height cabinetry, and an oversized island with seating. Large windows provide abundant natural light and overlook the southwest-facing backyard.The second level includes a spacious primary bedroom with a walk-in closet and a 3-piece ensuite featuring an upgraded 5-foot shower. Two additional bedrooms and a full bathroom complete the floor, all finished with smooth ceilings.The fully finished basement offers a bright family room with large windows, upgraded oak staircases, and a separate laundry room thoughtfully located away from the bedrooms.Additional features include driveway parking, upgraded tile flooring in the foyer, and oak railings throughout. Southwest exposure provides warm natural light in the afternoon and evening.Conveniently located within top school boundaries-Earl of March, Kanata Highlands, W. Erskine Johnston, Georges Vanier, and All Saints-this home is also close to parks, public transit, major shopping areas, and everyday amenities.Available for immediate occupancy. Ideal for families or professionals seeking a modern, move-in-ready home in a prime Kanata location. (id:50886)
Right At Home Realty
B - 137 Madison Avenue S
Kitchener, Ontario
Welcome to this cozy, spacious studio apartment situated in a great location close to all amenities. Very close to downtown, schools, shopping, ION Mill Station, Highway 8, Iron Horse Trail (to Victoria Park) and so much more! Close to all major public transportation. Google, Communitech, and the Tannery. This unit was recently renovated with bright flooring, custom cabinetry, updated appliances, bathroom vanity and shower. Best suited for a single person. *Separate hydro, 40% of water and 15% Gas * A++ tenant. No pets and non-smokers. (id:50886)
Real Broker Ontario Ltd.
1538 Clitherow Street
Milton, Ontario
Luxury Living Backing Onto Nature!*** In large 2211 Sq.ft***, discover elegance, privacy, and comfort with this stunning, detached 4-bedroom, 2.5 bath home, perfectly situated on *** a premium Ravine Lot*** backing onto a tranquil creek-with no homes behind. A Rare opportunity to enjoy serene views and unparalleled privacy, all within a family-friendly community. Boasting tens of thousands in upgrades, this home features 9' ceilings, hardwood flooring on the main level. A Separate living room, family room, and dining room, plus a spacious family kitchen with backsplash, breakfast bar, and a breakfast area overlooking lush greenery. The Kitchen comes complete with 4 stainless steel appliances for modern convenience. The 4th bedroom offers a private balcony, apart from most other homes-a perfect retreat for morning coffee or evening relaxation. Recently professionally painted and cleaned, with new light fixtures and abundant pot lights, this home is move-in ready for its next owner. The Full basement provides a blank canvas to design your dream recreation space, gym, or home theatre. Easy possibility of side entrance. Don't miss your chance to own a true beauty inside and out. (id:50886)
RE/MAX Real Estate Centre Inc.
621 - 61 Heintzman Street
Toronto, Ontario
Available Dec 1! 1 bedroom plus den condo unit with south-facing balcony and uninterrupted views located in a well-maintained sought-after building. Suite comes with one parking space and one locker. Bright, clean and recently painted, and includes all kitchen appliances and in-suite laundry. Building amenities include a gym, fitness room and library. Internet and hydro extra. Indoor and outdoor bike parking available. Enjoy a walkable urban lifestyle in the vibrant, sought-after Junction neighbourhood. Steps to amenities such as TTC subway and bus, groceries, variety of retail, medical and dental offices, delicious variety of restaurants, Junction Brewery, LCBO, the Stockyards, and a 20 minute walk or 10 minute bike ride to High Park. Everything you need is close by! Walk score: 96, Bike score: 90, Transit score: 74. (id:50886)
Century 21 Leading Edge Realty Inc.
306 - 1285 Dupont Street
Toronto, Ontario
Welcome to your new home at Galleria on the Park, located at Dufferin & Dupont - one of oronto's most exciting and rapidly growing neighborhoods. This beautiful 1-bedroom suite features modern finishes, a stylish contemporary bathroom, integrated appliances, and soaring 12-ft ceilings with a large terrace, offering an exceptional indoor-outdoor living experience. Positioned just minutes from TTC transit, trendy café, dining, boutique ships, major retailers, and popular destinations like Yorkdale Mall and Dufferin Mall, you'll have everything you need right at your doorstep. This development is part of a master-planned community featuring multiple new residential towers, hundreds of thousands of square feet of retail, a state-of-the-art community Centre, and an expensive park - designed to elevate everyday living. Perfect for professionals, couples or anyone seeking style, convenience, and upscale urban living in the heart of the city. (id:50886)
RE/MAX Hallmark Realty Ltd.
370 John Street S
Aylmer, Ontario
Welcome to 370 John St Alymer. Located within the the town but the feel of a rural location. This 2 +1 bungalow offers the privacy and all the amenities. Near shopping and restaurants this is an ideal location. There is ample space on almost an acre of land (.811 of an acre!) The property includes a large in-ground pool (16' x 29') with saftey cover and fully fenced. There is an extensive deck that spans 32 ' x 16 '(new 2025) perfect for relaxing or entertaining. The double wide asphalt driveway was done 4 yrs ago, roof and eves were done 3 yrs ago, so property has been well maintained. Inside the spacious bungalow you will find and updated kitchen with quartz countertops and newer appliances. There is main floor laundry so no need to lug baskets down stairs. Beautiful hardwood in the living room with a cozy gas fireplace, waterproof laminate throughout kitchen and dining room. 2 oversized bedrooms on the main floor, primary has a luxurious ensuite with stand alone shower and separate soaker tub. 3 pc bath for guest or kids also located on the main floor. In the basement there is an "L" shaped rec room perfect for relaxing or games.With a cozy Wood Stove in basement which was WETT certified 5 yrs ago. 3rd bedroom is also a generous size and there's a separate exercise room. ** This is a linked property.** (id:50886)
RE/MAX A-B Realty Ltd Brokerage
1037 The Queensway
Toronto, Ontario
New Condo, Stunning 1-bedroom residence designed . Features Include: Elegant open-concept layout with high-end, contemporary finishes. Floor-to-ceiling windows, Private balcony, Walk-in closet and spa-inspired 4-piece bath for a touch of luxury Fully upgraded kitchen with premium appliances and designer details In-suite laundry for convenience and privacy. Located steps from boutique shopping, dining, transit, and city amenities. (id:50886)
Aimhome Realty Inc.
Lot 14 Willbruck Drive
South Stormont, Ontario
Location location location!! This half acre lot is set in an amazing community to build your dream home. This gorgeous location offers some beautiful views of the St. Lawrence River surrounded by serene wildlife and located close to some amazing recreational walking and cycling trails, Upper Canada Golf Course, Crysler Park Marina, Upper Canada Village, Bird Sanctuary, tons of camping and fishing spots as well. The convenience of only being an hour to Ottawa, 10 minutes to Morrisburg/Ingleside and 20 minutes into Cornwall allows for easy access to you daily needs. Come have a look and start making plans for your next home! (id:50886)
Exsellence Team Realty Inc.
344 Madelaine Drive
Barrie, Ontario
Gorgeous a 1 Year Old, Double car Garage Detached home in south Barrie, offering 2800 Sqft of Luxurious living space. This sunning property Features 4 Bedrooms and 3 Bathrooms with beautiful finishes throughout. Enjoy hardwood floors on the main floor, an open concept layout. Brand new S/S Appliances. Just minutes from the Barrie south Go station, this home is also short drive to major amenities including Costco, Walmart, Canadian tire, banking, Restaurants, and Grocery Stores 9 ft. Ceiling in the ground and the second floor. No Smoke, No Pets (id:50886)
Homelife/miracle Realty Ltd
105 Kruger Road
Markham, Ontario
Well Maintained 3 + 1 Bedroom Home In High Demand Neighbourhood With Finished Basment. Great Location, Walking Distance To School, Transit, Library, Park, Shopping Centre And No Smoking. ** This is a linked property.** (id:50886)
Homelife/future Realty Inc.
914 - 85 North Park Road
Vaughan, Ontario
Beautiful, In Meticulous Condition 1 Bedroom Condo In The Fountains Building In The Heart Of Thornhill!!! Enjoy Unobstructed View W/Gorgeous West Facing Sunsets. The Unit Features 9Ft Ceilings, Open Concept Layout, Spacious Balcony, Granite Counters In Modern Kitchen, Laminated Floors Thru Out, Great Size Bedroom W/Walk In Closet. Underground Parking And Locker. Amazing Building Amenities - Swimming Pool, Sauna, Billiard Rm, Party Room And More. Prime Location - Walk To Shopping, Promenade Mall,Schools, Public Transit, Restaurants. (id:50886)
Century 21 Heritage Group Ltd.

