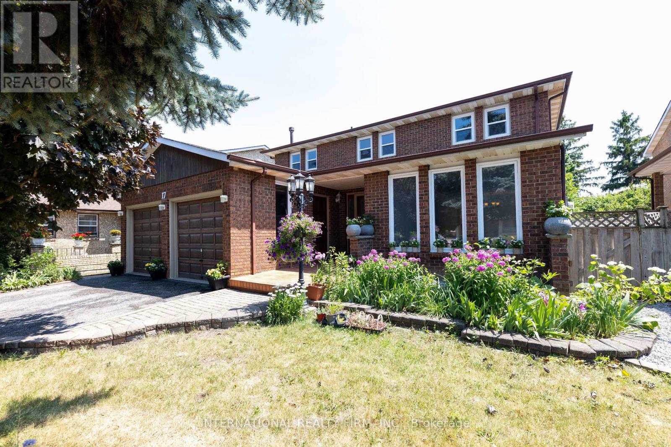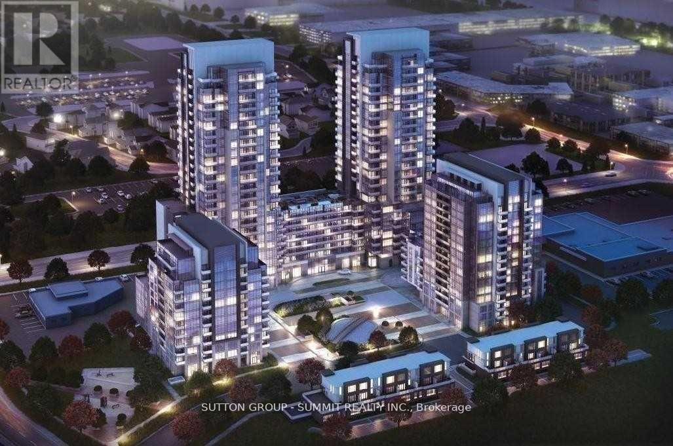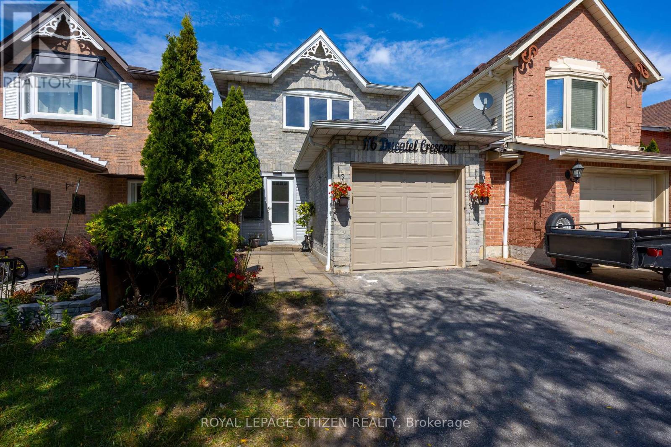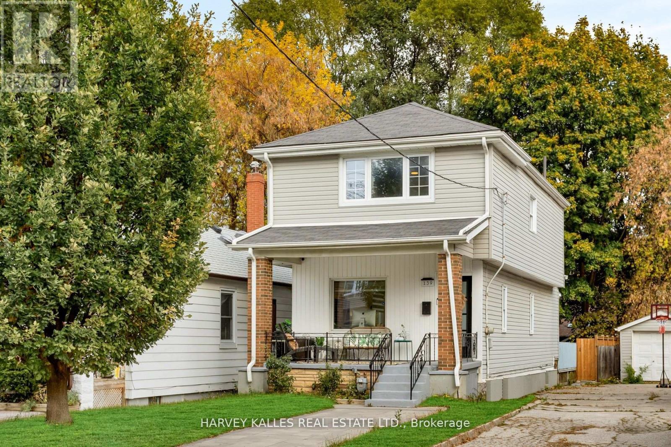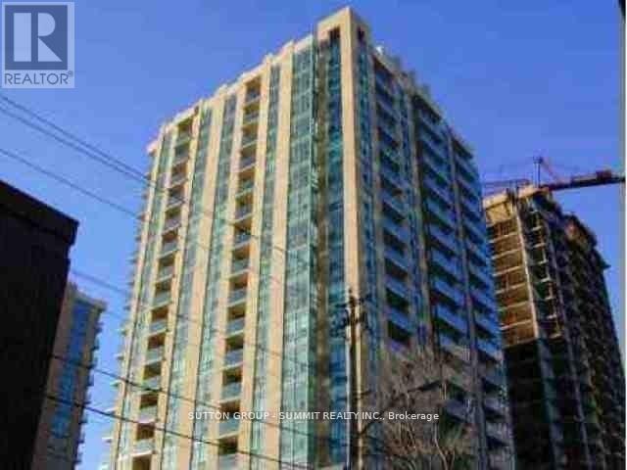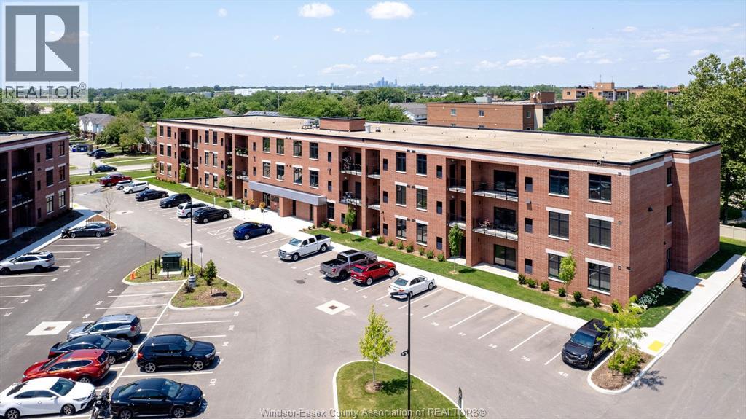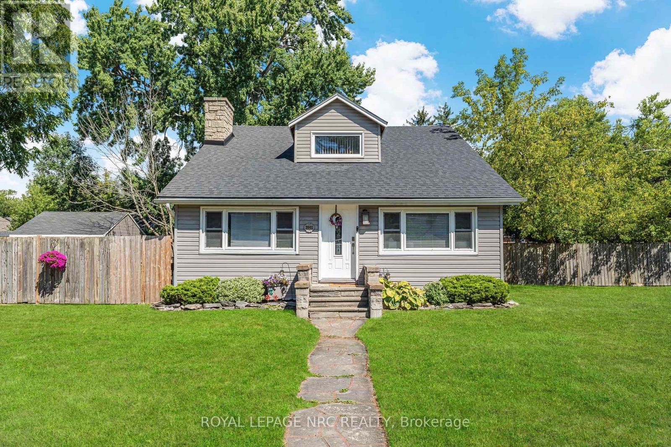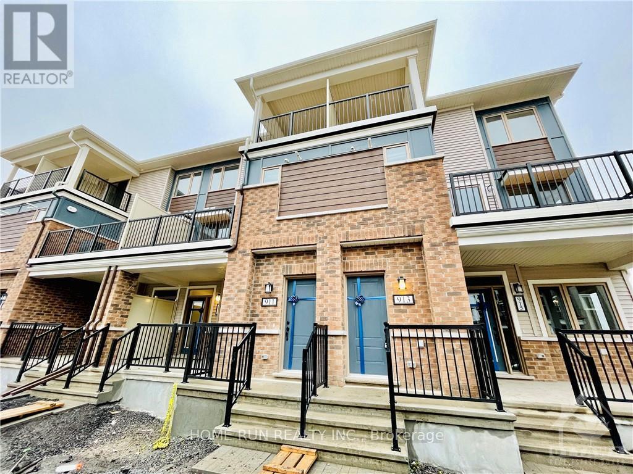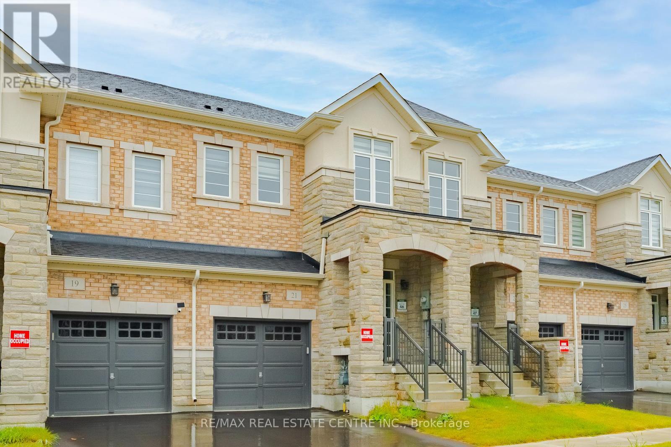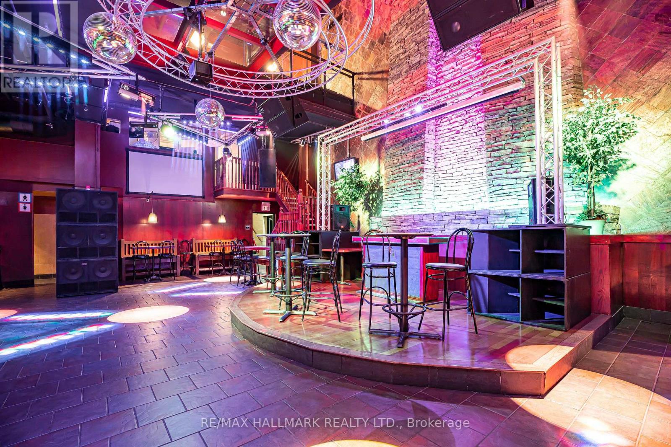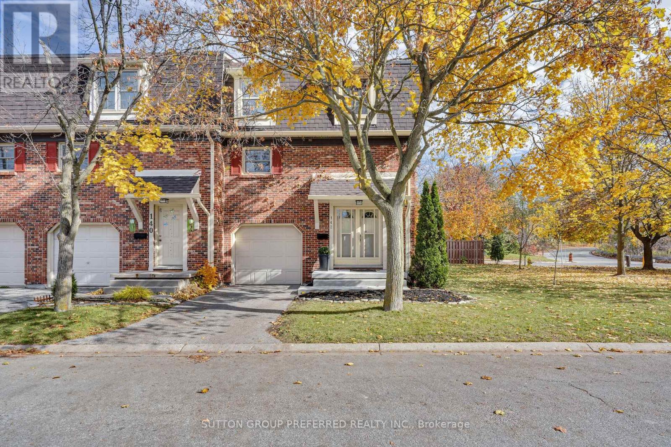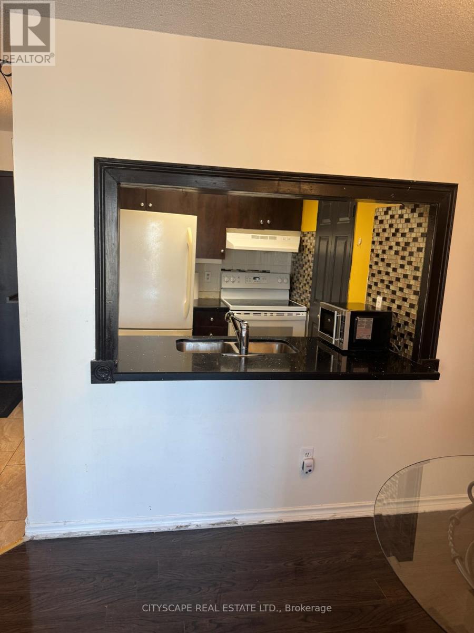17 Southview Drive
Vaughan, Ontario
Great Opportunity to Own a Home in The Desired Executive Neighbourhood of Concord with about 4000 sq.ft. liveable area. Finished Walk-Up Basement with Separate Entrance ready for in-laws or as potential income. Oak Circular Stairs 2nd Floor To Basement, freshly painted, 2 Kitchens, 4 Bathrooms, 6 Exits Including 2 Walk Up From Basement And 4 Walkouts from Main Level, Mud Room, 2 Fireplaces, Family Room And Rec Room, Cold Cellar, Office, Central Vacuum; Large Deck 2024, Sun room, Parking For 6 Cars, Fully Fenced Yard With Garden Shed. Second floor Windows on North side May 2025. Enjoy Southview Community Park That Includes a Children's Playground, Ball Hockey, Basketball & Professional Tennis Courts. Minutes To Cortellucci Hospital, York University, Buses, TTC, Subways, Go Train, Near Major Highways, Schools, Tourist Attractions; Vaughan Mills & Wonderland (id:50886)
International Realty Firm
313 - 30 Meadowglen Place
Toronto, Ontario
Modern and Beautiful Building, Beautiful And Well Maintained 1+1 Open Concept Condo Unit In Excellent Location! Close To Everything! Steps To Ttc, Pharmacy, Bank, Shops, Gas! Walk To School, Parks, Centennial College, Grocery, Shops, Restaurants, And Church! Minutes To Stc And Highway 401! Floor To Ceiling Glass Window In Master's Bedroom And Living! Ensuite Laundry! Concierge/Security, Outdoor Swimming Pool, Party Room, Fitness Room (id:50886)
Sutton Group - Summit Realty Inc.
116 Ducatel Crescent
Ajax, Ontario
Beautifully Home In A Prime Central Ajax Location. This Property Has Been Fully Updated From Top To Bottom, With Most Features Replaced Including The Kitchen, Flooring, Stairs, Appliances, Garage Door, And Fresh Paint Throughout. Enjoy A Spacious, Private Backyard With A Deck And No Sidewalk. The Basement Offers A 4th Bedroom With Access To A Full 4-Piece Bathroom And Laundry. Conveniently Situated Near The GO Station, Hwy 401, The New 407 Extension, Costco, Superstore, And Many More Amenities. ** This is a linked property.** (id:50886)
Royal LePage Citizen Realty
139 King Edward Avenue
Toronto, Ontario
Beautiful, completely renovated 3 bedroom, 3 bathroom detached home with 2 car parking, located on the prettiest tree-lined street in the heart of family-friendly Woodbine-Lumsden. Welcome to 139 King Edward Avenue! This home is bright and spacious and features hardwood floors, gorgeous light fixtures, loads of storage, pot lights and elegant window treatments throughout. The cozy living space offers a lovely view of the large front porch and gardens. Perfect for your morning coffee or evening glass of wine. The gorgeous, modern kitchen is equipped with stainless steel appliances, breakfast island, gorgeous quartz countertops, ample cupboard and storage space, and a gas cooktop. It overlooks a huge deck and a lovely backyard with significant potential for personalization where you can entertain friends and family comfortably. The perfect outdoor space. The large, open-concept basement provides flexible space, perfect for an additional family area or a 4th bedroom. It also includes a spacious laundry room with built-in shelves, a cold room, and a 3-piece bathroom. Recent upgrades include a brand new high-efficiency furnace, new washer and dryer, new BBQ gas line, a new filtered water system in the kitchen, and updated bathrooms. This property is situated in an amazing neighborhood with friendly neighbors, offering convenient access to the DVP and steps away from schools, parks, TTC, shops, restaurants, and farmers' markets. (id:50886)
Harvey Kalles Real Estate Ltd.
1102 - 28 Olive Avenue
Toronto, Ontario
CORNER UNIT WITH UNBLOCKED SOUTH EAST VIEW, 2 BEDROOMS AND 1 BATH, EXCELLENTLY KEPT, HARDWOOD AND CERAMIC THROUGH OUT, WALKING DISTANCE TO SUBWAY, TTC AND GROCERY, 24 HOURS GATE HOUSE SERVICE...AAA TENANTS ONLY, NO PETS AND NON SMOKERS, $300 REFUNDABLE KEY DEPOSIT, INSURANCE REQUIRED, KINDLY DOWNLOAD SCHEDULE A FROM TRREB, ***IMMED POSSESSION AVAILABLE*** (id:50886)
Sutton Group - Summit Realty Inc.
3180 Meadowbrook Lane Unit# 217
Windsor, Ontario
Spectacular 1300 sq ft luxury loft corner unit! Our only 2 bdrm loft currently available. “The Diamond” at LOFT 3180! These 1 year new, extraordinary, big-city-style loft apartments are built with quality block and concrete construction. Quality designed to impress! Popular Forest Glade community. Golf course adjacent. Close to new Battery Plant and Amazon Warehouse. Short walk to bus stop, park, arena, pickleball courts and schools. Grocer 2 km away. Countless upgrades. Bright, open concept interior. Soaring 12 ft ceilings and massive windows. Gorgeous designer kitchen. Quartz counters. Luxury vinyl and ceramic floors. Sizable in suite laundry with sink. Upgraded lighting. Premium hardware. 5 appliances. Advanced security features. Individual forced air gas heating, c/air & HRV units. EV charging. 1 designated parking space included at no charge. Rent does not include utilities. 1 yr min term with first and last. Photos are of identical staged model unit. Paint colours vary. Call now! (id:50886)
RE/MAX Preferred Realty Ltd. - 584
3902 Rebstock Road
Fort Erie, Ontario
Welcome to 3902 Rebstock Road in Crystal Beach. A charming 1.5-storey home with endless potential, set on one of the larger lots in the area. Offering 1,260 sq. ft. of living space on a rare 146' x 106' irregular shaped lot, this property combines character, space, and opportunity - just minutes from the sandy shores of Lake Erie. Inside, the home features a soaring vaulted ceiling and an impressive stone wood-burning fireplace that serves as the focal point of the living room. The kitchen and dining area offer plenty of natural light and functionality, while the three bedrooms and two bathrooms provide comfortable living accommodations. Its unique layout and rustic cabin-style charm set the stage for your personal touches. Outside, the property really shines. Enjoy the convenience of a detached garage with an attached workshop, parking for six or more vehicles, and a fully fenced yard with space for gardens, entertaining, or future expansion. Recent improvements include vinyl siding, updated windows, and a new roof (2016), along with a newer central A/C (2021) and tankless hot water system. Located in a quiet corner of Crystal Beach, you're just minutes from local shops, restaurants, and beach access, with quick connections to Ridgeway and Fort Erie amenities. Whether you're looking for a year-round home, or a home away from home, this property offers exceptional value and opportunity. Don't miss out. Book your private showing today. (id:50886)
Royal LePage NRC Realty
911 Nautilus Private
Ottawa, Ontario
Stylish stacked townhouse offering 2 bedrooms, each with its own ensuite bathroom, plus a convenient powder room. With a modern design and functional layout, this home provides comfortable living for those who enjoy a contemporary urban lifestyle.Situated in a welcoming neighborhood, you'll find parks, schools, and shopping all close by, along with easy access to daily conveniences. Perfect for families or individuals seeking both comfort and convenience. Photos were taken before the current tenancy. (id:50886)
Home Run Realty Inc.
21 Gledhill Crescent
Cambridge, Ontario
Welcome to 21 Gledhill, This Luxury Freehold Town Home In the Most Prestigious & Growing Community Of Cambridge. Only 1 Year New, 3 Bdrm, 3 Bath, Freehold Townhome With Stone & Brick Exterior. Open Concept Main Floor, Laminate Flooring, Living+ Dining Room, Modern Eat-In Kitchen W/ Centre Island, Stainless Steel Appliances & Quartz Countertops, Oak Staircase. Good size Primary Bdrm W/ 5 Pc Ensuite (Tub+Sep Standing Shower), & W/I Closet & 2 Other Good Size Bedrooms. Designed With Modern Living In Mind, 200-Amp Service, Rough-in Central Vacuum. Located Close To Barber's Beach, Golf Course, Parks, Schools, Dining, LCBO, & All Other Amenities. Quick & Easy Access To Hwy 8. The Unspoiled Basement Is Awaiting Your Finishing Touches To Unlock Its True Potential. A Must-See Home. Don't Miss The Chance To Make This Charming Home Yours! Child-friendly neighbourhood. (id:50886)
RE/MAX Real Estate Centre Inc.
Bldg E - 580 Hespeler Road
Cambridge, Ontario
Location! Location! Location! ***TURNKEY BUSINESS OPPORTUNITY *** A 9500 SQ. FT stand alone BAR building. Could this be your road to prosperity. The next EVENT CENTRE. Liquor License for over 900 people. 3 floors, 2 dance floors, ONE with a GLASS floor!!! Too much to include. Let us go see this BAR and discover the possibilities. Perfect Opportunity to a NEW owner / investor / manager. Perfect spot for a bar / dance club on the main floor and a hooka lounge on the upper floor. Upper floor dance floor is a glass dance floor open to below. ALL equipment, electronics, kitchen equipment are owned. Owners are selling the opportunity to own and operate a TURNKEY and fully set up and operational bar / food and beverage business location and NOT their specific business or company! Landlord will work with new BUYERS to negotiate a new lease agreement (id:50886)
RE/MAX Hallmark Realty Ltd.
142 - 900 Pond View Road
London South, Ontario
TERRIFIC END UNIT IN DESIRABLE MILLERS COVE. LOCATED AT THE BACK OF THE COMPLEX,JUST STEPS AWAY FROM COMMUNITY TENNIS COURT AND ACROSS FROM VISITORS PARKING. SHORT STROLL TO TRAILS AROUND THE PONDS. CLOSE TO SHOPPING, BANK, LIBRARY, RESTAURANTS, CITY BUS AND MAJOR TRANSPORTATION ROUTES. TERRIFIC SOUTH LONDON END UNIT IN DESIRABLE MILLERS COVE. LOCATED AT THE BACK OF THE COMPLEX, JUST STEPS AWAY FROM COMMUNITY TENNIS COURT AND ACROSS FROM VISITORS PARKING. SHORT STROLL TO TRAILS AROUND THE PONDS. CLOSE TO SHOPPING, BANK, LIBRARY, RESTAURANTS, CITY BUS STEPS AWAY AND MAJOR TRANSPORTATION ROUTES BLOCKS AWAY. THE POND MAKES A TERRIFIC SKATING RINK IN WINTER THATS PERFECT FOR THE HOCKEY PLAYER IN THE FAMILY. THERE IS TOBAGANNING UP THE ROAD IN THE BUSH. THERE ARE THREE WALKING TRAIL THRU THE WOODS. A GREAT PLACE TO CANOE AND THE POND IS FILLED WITH FISH AND TURTLES A FOREVER CONSERVATION AREA. THE OWNER PLANTED MANY TREES INCLUDING THE APPLE TREE AND THE BLACK BERRY BUSHERS AT THE BACK. FRESHLY PAINTED RIGHT THRU SO ITS MOVE IN READY. EASY CARE FLOORING ON MAIN AND LOWER. WHITE CUPBOARD LADEN KITCHEN OPEN TO DINING ROOM WITH WALL OF BUILT IN SHELVING. BUILT IN BOOKSHELVES IN LIVING ROOM WHICH OPENS TO DINING ROOM AND ALSO ENJOYS PATIO DOORS TO BALCONY FOR SUMMER NIGHTS ENJOYMENT. CONVENIENT GUEST BATH CLOSE BY. 3 SPACIOUS BEDROOMS WITH ABUNDANT CLOSET SPACE AND UPDATED FAMILY BATH ON TOP FLOOR. THE LOWER LEVEL BOASTS A 2ND FAMILY AREA THAT OPENS TO AN ENCLOSED SUNROOM AND OUTDOOR PATIO AREA WITH SPACIOUS YARD PLUS ACCESS TO THE ATTACHED GARAGE. FURNACE MOTOR HAS BEEN REPLACED. THE FLOOR PLAN OFFERS BOTH SPACE AND PRIVACY FOR FAMILY LIVING AND THE NEIGHBOURHOOD IS PERFECT FOR THOSE WHO ENJOY NATURE. (id:50886)
Sutton Group Preferred Realty Inc.
706 - 285 Enfield Place
Mississauga, Ontario
2 Bed + Den and two Full Baths In The Heart Of Miss. Laminate Floors, Ensuite Laundry. Freshly Painted. Features Clear Unobstructed Views. Large Windows . One Parking no Locker. Excellent Location Close To Trans, Schools, Library, Shops. Indoor Pool, Sauna, Exercise Rm, Squash, and Security. This apartment is being offered furnished. (id:50886)
Cityscape Real Estate Ltd.

