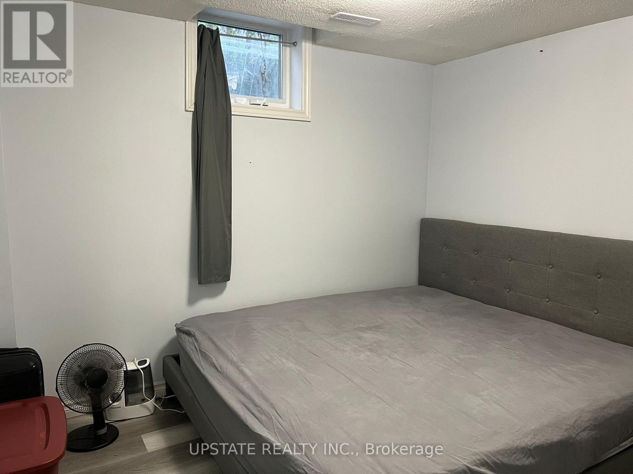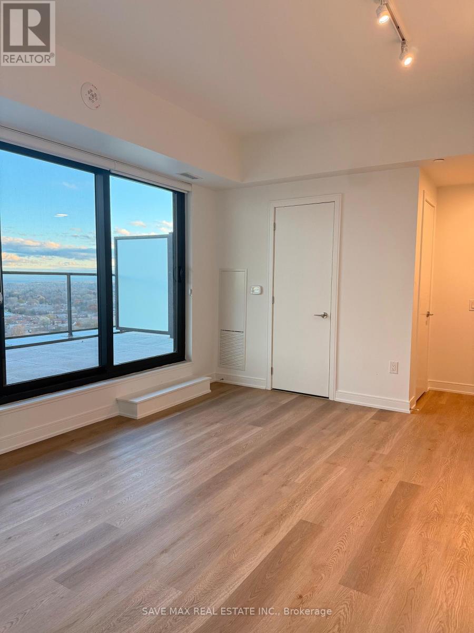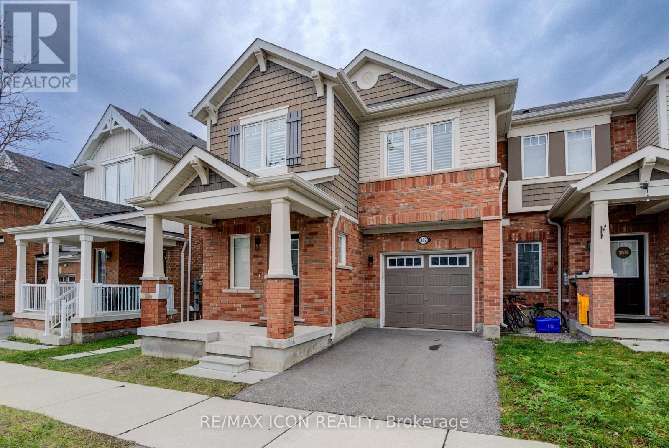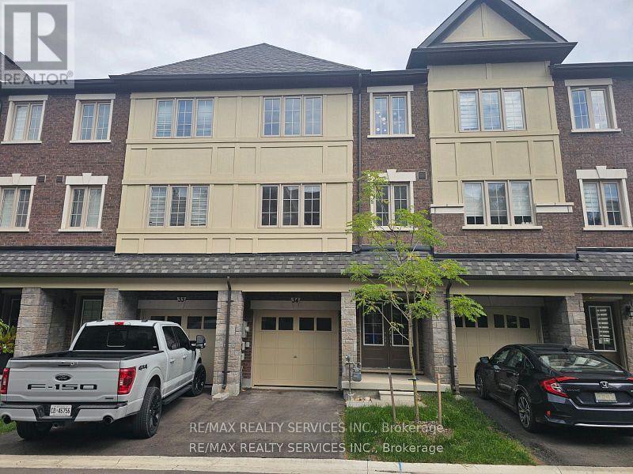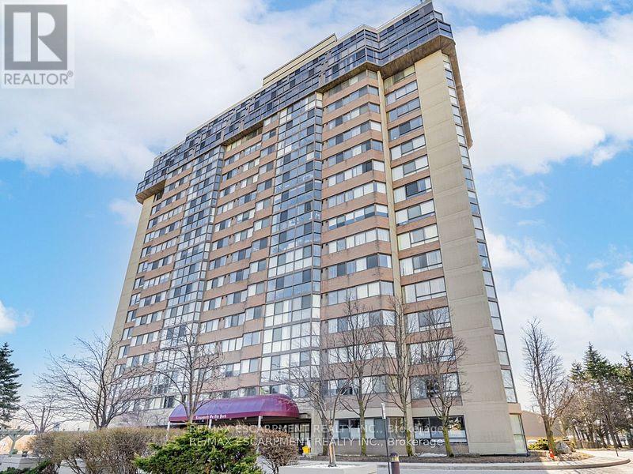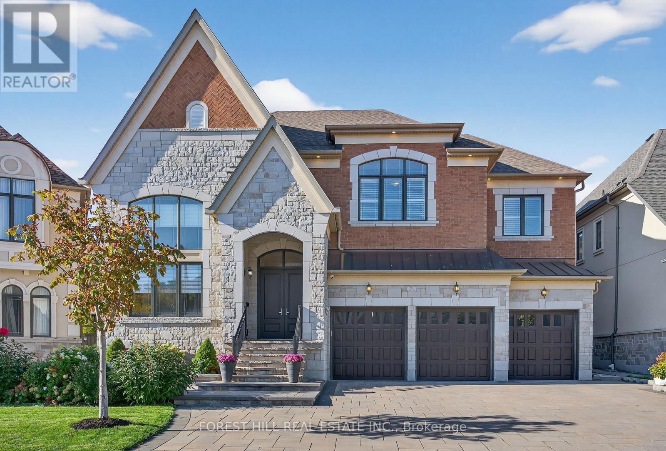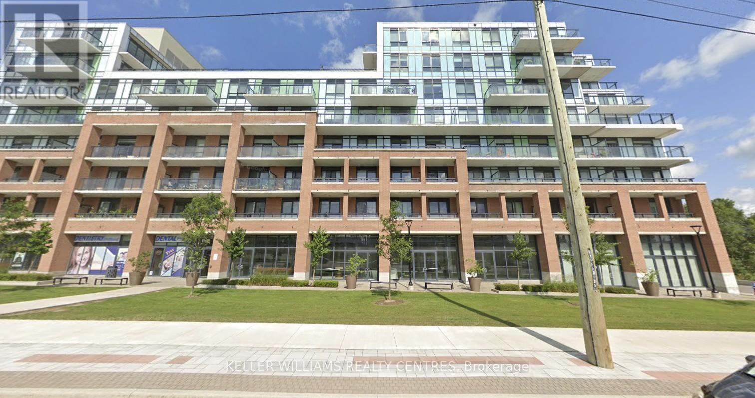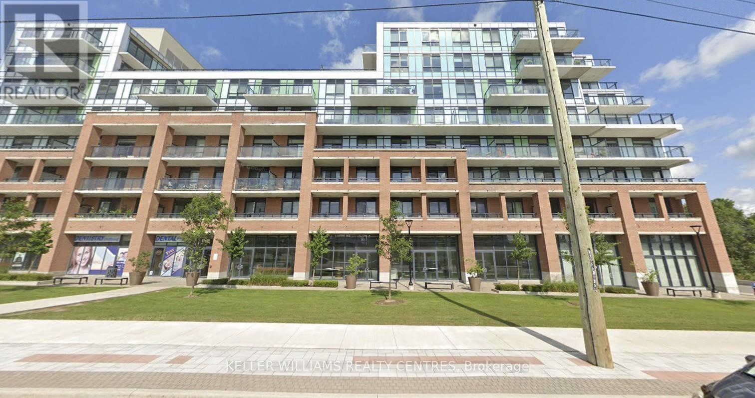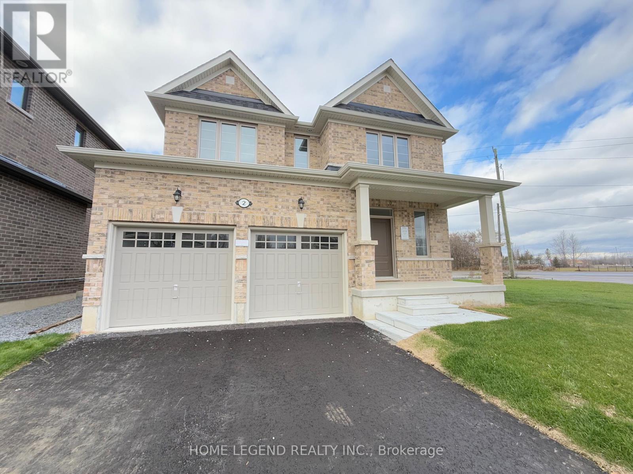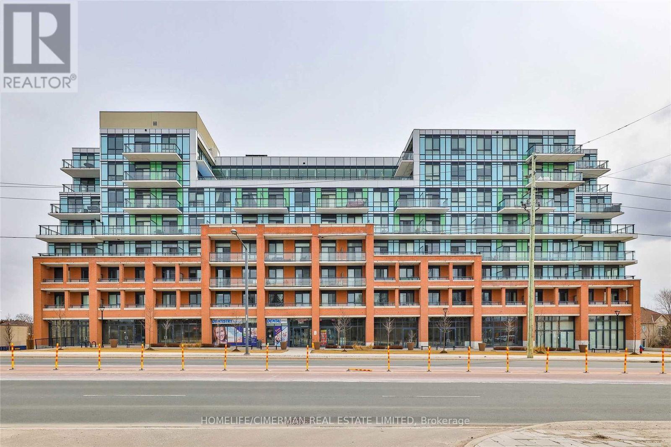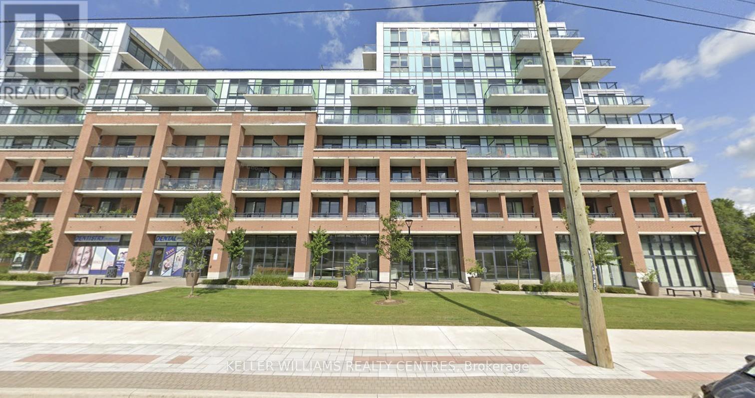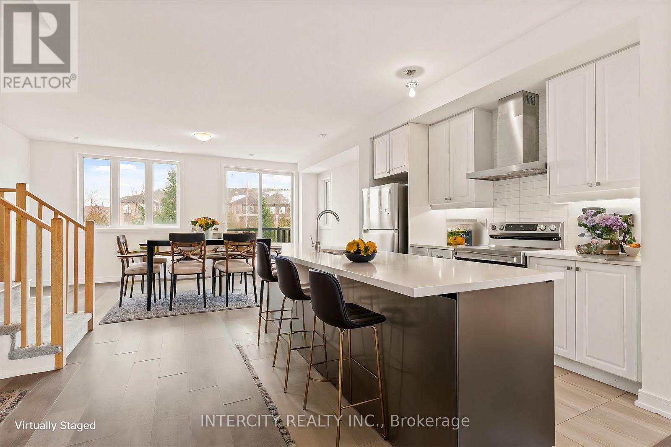Basement - 48 Cowan Road
Brampton, Ontario
Bright and well-kept 1-bedroom, 1-bath legal basement apartment for lease in the West Brampton community. Features an open-concept living and dining area, a functional kitchen with full-size appliances, and a private separate entrance. Just steps from parks, scenic trails, popular restaurants, and a recreation center. Ideal for a single professional or couple seeking a comfortable space in a central location. Tenant to pay 30% of utilities. One parking spot included. Separate laundry. (id:50886)
Homelife Woodbine Realty Inc.
1801 - 3009 Novar Road
Mississauga, Ontario
Brand New 3 Bedroom 2 Bathroom Condo In One Of The Most Sought After Locations Right at the Intersection Of Hurontario St. and Dundas St. W. Minutes walk to Cooksville GO Train station, Trillium Health, QEW, Transit, University of Toronto (Mississauga Campus), and Square One Shopping Mall. The unit features bright open concept kitchen/dining/living room, modern vinyl flooring. This unit offer incredible, unobstructed view of Downtown Toronto Skyline through its Massive Terrace with close to 1100sqft of enjoyable space. Families, Students, Work-permits. All profiles welcomed (id:50886)
Save Max Real Estate Inc.
302 Jean Landing
Milton, Ontario
Welcome to 302 Jean Landing - a beautifully upgraded FREEHOLD END-UNIT TOWNHOUSE in Milton's sought-after Ford neighbourhood. With NO MONTHLY FEES, stylish finishes, and EXTRA WINDOWS filling the home with natural light, this property offers both comfort and convenience. The Open-Concept main floor features QUARTZ Countertops, Stainless Steel Appliances, a subway tile Backsplash, Pot Lights, EXPANDED kitchen Cabinets for extra storage, and California Shutters. A movable Island adds flexibility, while the dining area opens directly to a private, Fully Fenced Backyard-perfect for relaxing or entertaining .Upstairs, the spacious Primary Suite boasts a Walk-In closet and SPA-like 5PC Ensuite with a Soaker Tub and Double Vanity. Two additional Bedrooms share a FULL 4 PC Bath, and the convenient second-floor Laundry makes daily life effortless. The unfinished basement has plenty of Storage or the opportunity to create your own finished space. As an END UNIT, you'll enjoy a Private Driveway and the bonus of One Less Neighbour, offering Extra Privacy and comfort for your family. All this in a PRIME LOCATION close to schools, parks, shopping, hospital, and with quick access to Hwy 401 & 407. This bright, move-in ready home is the perfect blend of style and practicality in one of Milton's most desirable communities. (id:50886)
RE/MAX Icon Realty
34 - 68 First Street
Orangeville, Ontario
Charming Brand New 3-Bedroom Townhome Nestled in the Heart of Orangeville! Featuring 9ft Ceilings,Open-Concept Layout, Wood Flooring, Stainless Steel Appliances, Two Balconies, Large Windows and Stylish Finishes No Carpet Wood Flooring Throughout Balcony Off The Master Bedroom Ensuite Bath & Balcony On Main Floor With Deck. Conveniently Located Near Essential Amenities. Shops, Schools, Parks, and Groceries. This Townhouse is the Ideal Blend of Luxury and Convenience! Excellent Location & Opportunity (id:50886)
RE/MAX Realty Services Inc.
Uph7 - 880 Dundas Street W
Mississauga, Ontario
ATTENTION: TOP FLOOR...ALL UTILITES + CABLE & INTERNET INCLUDED IN CONDO FEES!! Located in the highly desirable Erindale area, this sought-after "Kingsmere On the Park" condo is a true gem! This upper penthouse 1-bedroom, 1-bathroom unit features a sleek white kitchen with quartz countertops and stainless steel appliances, seamlessly opening to the spacious living and dining areas. The open-concept layout is further enhanced by full-wall windows that flood the space with natural light and offer breathtaking, unobstructed southwest views. The unit also includes the convenience of ensuite laundry and ample storage, making it as functional as it is stylish. Surrounded by parks and offering unparalleled convenience, this quiet, meticulously maintained building boasts premium amenities, including an indoor pool, hot tub, sauna, party room, media room, guest suite, workshop/hobby room, garage car wash, bike storage, visitor parking, and a serene outdoor patio. Ideally situated with easy access to highways, public transit, and GO Train, its just minutes from Huron Park, U of T Mississauga, Trillium Hospital, schools, shopping, and restaurants - everything you need is at your doorstep! Parking: P1 #99, Locker: P1 Room 1 #62. New Furnace, A/C and Washer 2024 (id:50886)
RE/MAX Escarpment Realty Inc.
71 Sofia Olivia Crescent
Vaughan, Ontario
Welcome to 71 Sofia Olivia Crescent, an absolutely stunning 4+2 bedroom luxury residence nestled in the highly coveted Enclave of Upper Thornhill Estates. Built in 2022 and situated on a premium 60 x 109ft premium lot, this exceptional home offers nearly 7,000 sq. ft. of total living space (approx. 4,849 sq. ft. above grade plus a spacious fully finished basement), combining sophisticated design, superior craftsmanship, and unparalleled attention to detail. From the moment you arrive, you'll be impressed by the fully landscaped/interlocked front and rear gardens, a spacious three-car garage with epoxy flooring, and parking for up to ten vehicles. Inside, soaring 10-foot ceilings on every floor create an airy sense of grandeur, while custom millwork, designer lighting, pot lights, and wide-plank hardwood flooring elevate every room. The custom chefs kitchen is a showstopper featuring high-end panelled appliances, a large centre island, and an open concept design flowing seamlessly into the spacious family room. Perfect for entertaining and everyday living alike. Upstairs, the four generous bedrooms each include their own ensuite bathrooms and custom walk-in closets with organizers, ensuring luxury and privacy for every member of the family. The primary suite is truly a retreat, complete with an oversized sitting area, private walk-out balcony, massive walk-in closet, and a spa-like 6-piece ensuite bathroom. The main floor office with 20-foot ceilings overlooks the manicured gardens, providing an inspiring workspace flooded with natural light. The finished lower level offers two additional large bedrooms, a spacious recreation area, and endless possibilities for extended family, guests, or a home gym. Located in one of Vaughan's most desirable neighbourhoods, this home is close to top-rated schools, parks, nature trails, and premier amenities. One of the newest and most upgraded models in the area a true dream home that defines modern luxury living. (id:50886)
Forest Hill Real Estate Inc.
8 - 11611 Yonge Street
Richmond Hill, Ontario
Located In A High Traffic Area. Amazing New Commercial Unit for Sale on Yonge Street, Just North of 19th Ave. YRT Transit Stop a Short Walk Away. High Ceiling and Open Concept. A Great Opportunity for Retail, Services, Medical, Pharmacy and Other Professional Uses. Unit has never been occupied, build to suit, and bring your design to life. Can be purchased with units 7 & 9. (id:50886)
Keller Williams Realty Centres
9 - 11611 Yonge Street
Richmond Hill, Ontario
Located In A High Traffic Area. Amazing New Commercial Unit for Sale on Yonge Street, Just North of 19th Ave. YRT Transit Stop a Short Walk Away. High Ceiling and Open Concept. A Great Opportunity for Retail, Services, Medical, Pharmacy and Other Professional Uses. Unit has never been occupied, build to suit, and bring your design to life. Can be purchased with units 7 & 8. (id:50886)
Keller Williams Realty Centres
2 Rail Trail Court
Georgina, Ontario
Brand-new all-brick Ballymore home in Sutton's premier neighborhood. 3 beds (upper-level family room converts easily to a 4th bedroom or home office), 2.5+ baths, 9' smooth ceilings, rich hardwood on main, and a cozy gas fireplace. Upgraded kitchen cabinets and lighting, premium tile in washrooms, modern vanities with extra storage, and a 200 Amp panel (EV-ready). Move-in ready - combines refined finishes with practical family living. Don't miss this rare offering. (id:50886)
Home Legend Realty Inc.
Smart Sold Realty
613 - 11611 Yonge Street
Richmond Hill, Ontario
Experience boutique-style living in this bright and inviting 590 sq. ft. 1+1 bedroom condo, offering an unobstructed west-facing view with beautiful nature and sunset vistas. This well-designed unit features 9 ft ceilings, plenty of natural light, and a contemporary open-concept kitchen complete with a granite countertop and Frigidaire appliances in great working order. The versatile den adds flexibility for a home office or small nursery, while LED light fixtures are found throughout most of the unit. Perfect for a small family making their first purchase or for couples looking to downsize, this condo provides both comfort and convenience. The building offers 1 parking spot and 1 locker, and is ideally located within walking distance to a bus stop on Yonge, local plazas, grocery stores, banks, parks, Starbucks, and more. Just minutes to Hwy 404 and Downtown Richmond Hill, this boutique residence delivers a balanced lifestyle with modern finishes and everyday accessibility (id:50886)
Homelife/cimerman Real Estate Limited
7 - 11611 Yonge Street
Richmond Hill, Ontario
Located In A High Traffic Area. Amazing New Commercial Unit for Sale on Yonge Street, Just North of 19th Ave. YRT Transit Stop a Short Walk Away. High Ceiling and Open Concept. A Great Opportunity for Retail, Services, Medical, Pharmacy and Other Professional Uses. Unit has never been occupied, build to suit, and bring your design to life. Can be purchased with units 8 & 9. (id:50886)
Keller Williams Realty Centres
14 Blue Forest Crescent
Barrie, Ontario
Welcome to your dream home: a sun-drenched executive corner townhome nestled in one of Barrie's most family-friendly neighbourhoods at Yonge Street & Maple view Drive East. Offering over 2,000 sq. ft. of stylish, functional living space, this 4-bedroom, 4-bathroom residence is ideal for growing families seeking comfort, flexibility, and convenience. The main level features a finished rec room that easily functions as a 5th bedroom, home office, gym, or playroom. Upstairs, an open-concept design with soaring 9-ft ceilings and upgraded flooring creates a perfect flow for both entertaining and everyday living. The modern chef's kitchen is outfitted with quartz countertops, stainless steel appliances, a sleek backsplash, and a large breakfast island - ideal for busy mornings or relaxed weekend gatherings. Upstairs, retreat to the private primary suite featuring a walk-in closet and spa-inspired ensuite. Additional bedrooms offer ample space and natural light for family, guests, or hobbies (id:50886)
Intercity Realty Inc.

