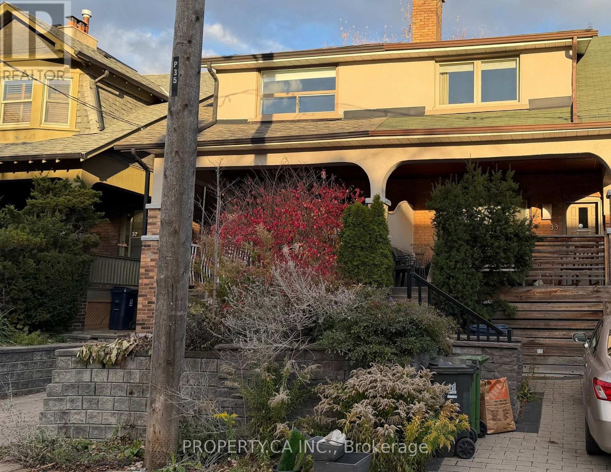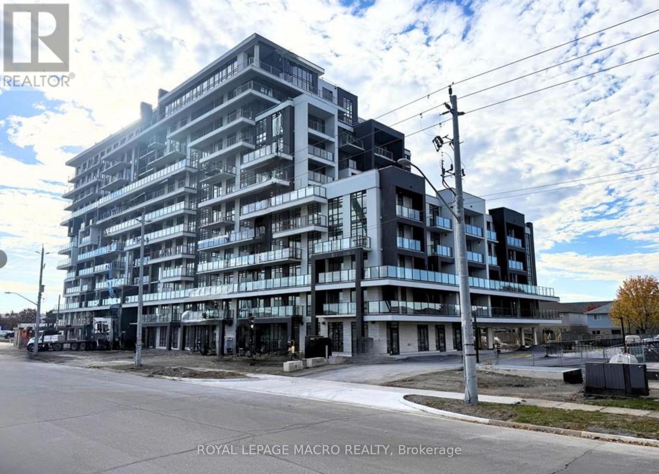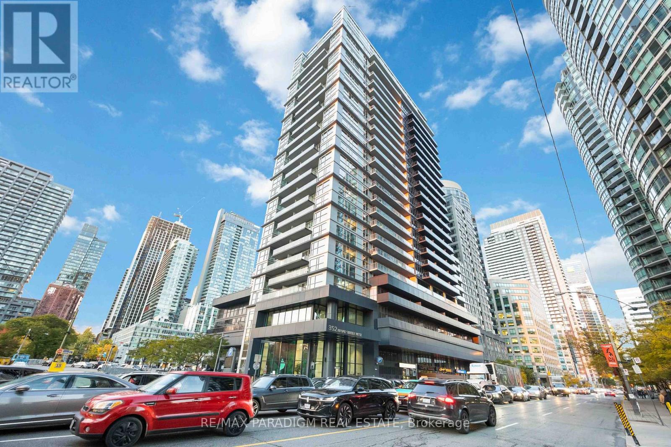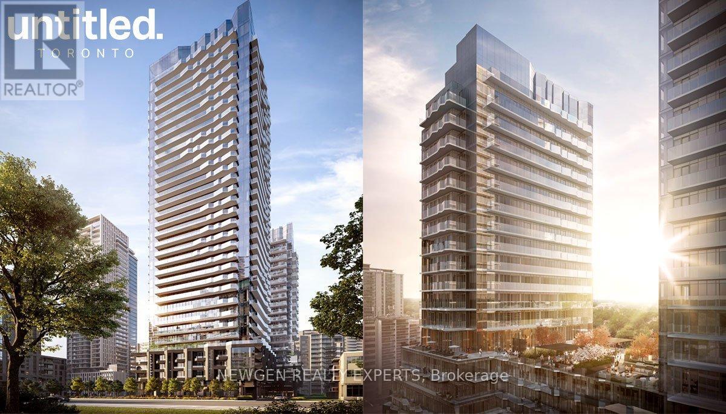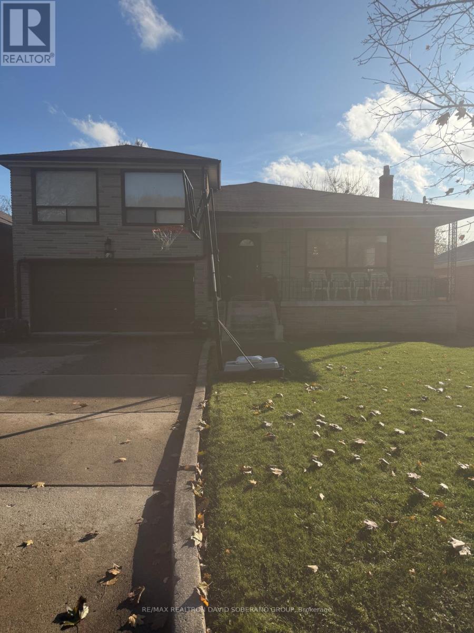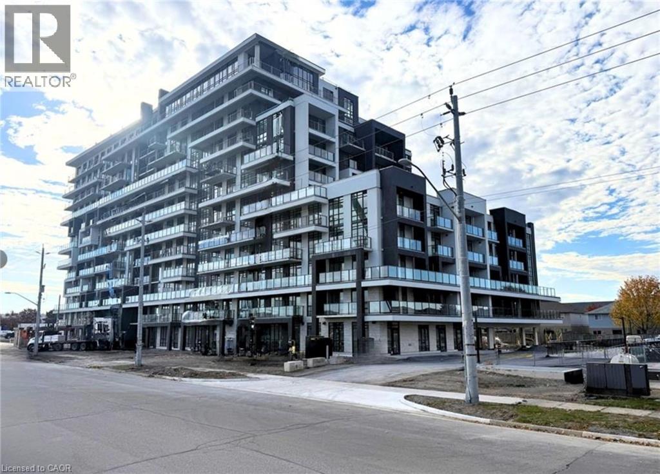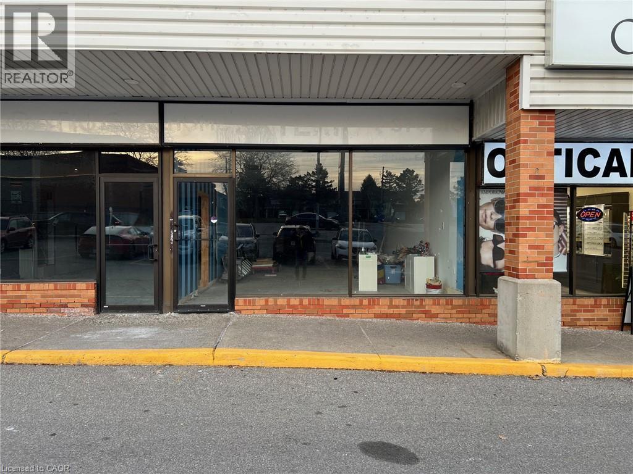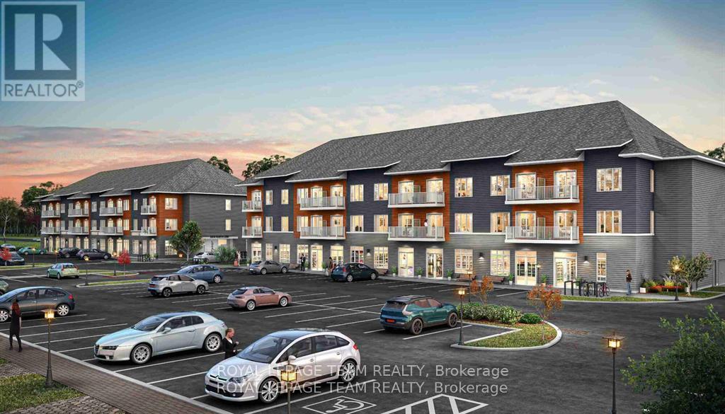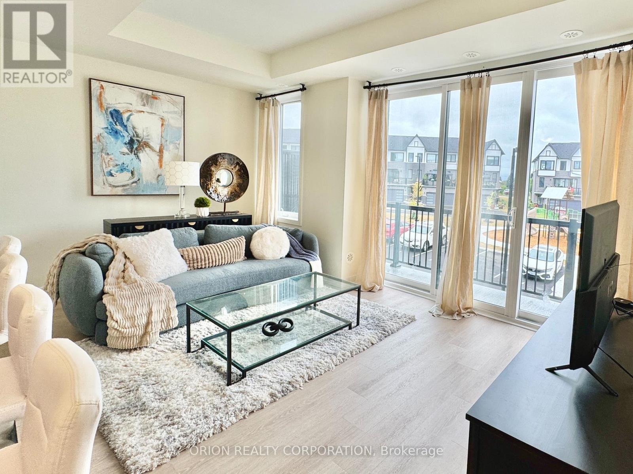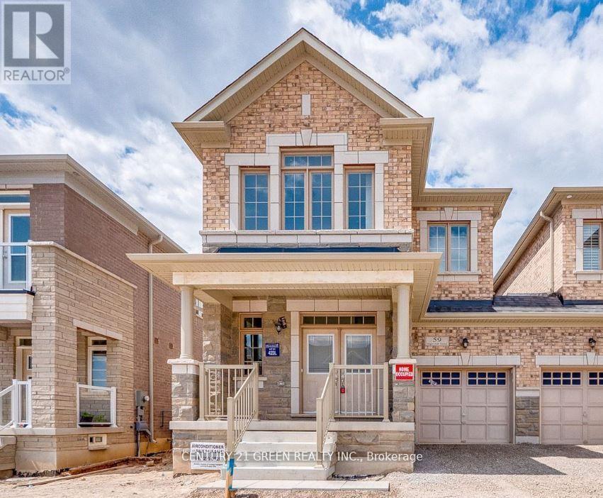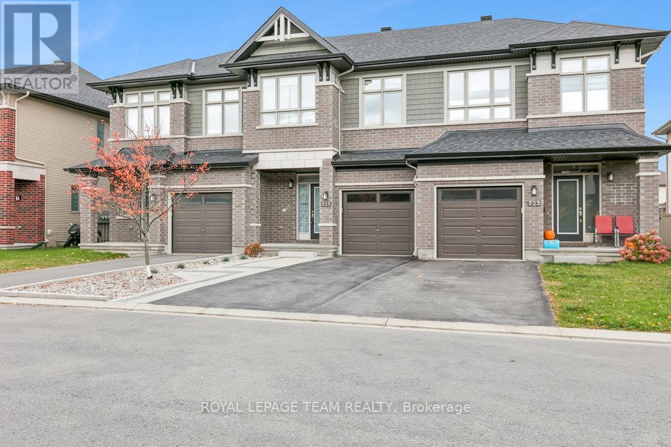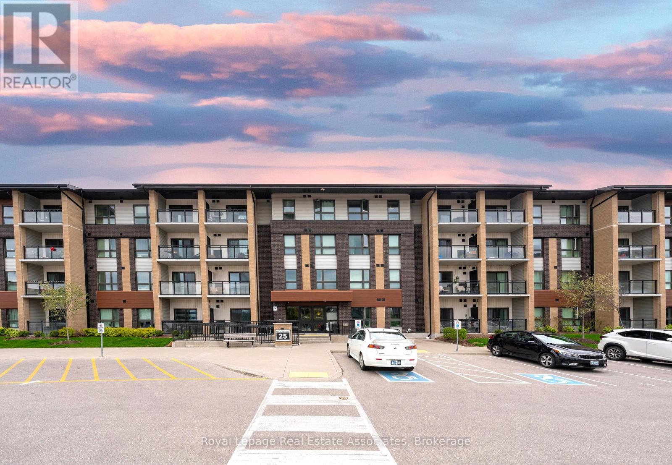Lower Level - 33 Appleton Avenue
Toronto, Ontario
Presenting a quality rental opportunity situated in the highly desirable residential enclave of Humewood-Cedarvale, offering immediate access to the established amenities and transit connections of the St. Clair West corridor. This functional one-bedroom, one-washroom apartment has been thoughtfully finished to ensure durability and comfort. The primary living spaces feature easy-to-maintain tiled floors, leading to a well-appointed kitchen which includes a refrigerator, stove, and a practical centre island for preparation and casual use. The separate bedroom is finished with vinyl flooring, providing a clean and comfortable private retreat. A significant convenience feature of this unit is the private, in-apartment washer and dryer, eliminating the need for shared laundry facilities. Located on a quiet, mature street yet proximate to essential services and public transport, this unit delivers a straightforward, high-value rental solution for a tenant seeking quality accommodation and superior neighbourhood access in midtown Toronto. (id:50886)
Property.ca Inc.
401 - 461 Green Road
Hamilton, Ontario
Stunning 1-bedroom plus Den Condo avaiable for lease at MUSE CONDOMINIUMS, located in thehighly desired in Stoney Creek! Features Geo-thermal heating and cooling, 9 foot ceilings,stainless steel kitchen appliances and beautiful upgraded finishes throughout! Walk out to openbalcony. Included one underground parking spot and a locker. Residents enjoy access to on-siteamenities, including a fitness center & party room. Step outside to explore scenic waterfronttrails, perfect for walking, jogging, or cycling. Conveniently located near shopping,restaurants, and public transit, with easy access to QEW highway for commuting. A perfect blendof luxury, convenience, and nature. (id:50886)
Royal LePage Macro Realty
1211 - 352 Front Street W
Toronto, Ontario
Welcome to this spacious 1-bedroom + open concept layout (approx. 622 sq. ft.) at the highly sought-after Fly Condominiums. Perfectly situated in the heart of Torontos Entertainment District, this home puts you just steps away from the Rogers Centre, CN Tower, Ripleys Aquarium, Union Station, and the Financial District, with world-class dining, shopping, and entertainment at your doorstep. Residents of Fly Condominiums enjoy premium amenities including a 24-hour concierge, fitness centre, party room, rooftop terrace with panoramic city views, guest suites, theatre room, and more. (id:50886)
RE/MAX Paradigm Real Estate
608 - 120 Broadway Avenue
Toronto, Ontario
Be the first to live in this brand new 2-bedroom, 2-bathroom suite at Untitled Toronto! This thoughtfully designed residence offers a bright, open-concept layout with modern finishes and a spacious balcony. The kitchen flows seamlessly into the living and dining areas, creating an inviting space perfect for both everyday living and entertaining. The primary bedroom features large windows and a private ensuite, while the second bedroom offers versatility for guests, a home office, or a shared space. Residents will have access to an exceptional array of amenities, including a stunning lobby with a waterfall feature, co-working lounge, a fully equipped fitness centre with basketball court, meditation garden and dining lounges. Located in one of Toronto's most dynamic neighbourhoods, you're just steps from TTC transit, shopping, dining, and vibrant entertainment options. Please note that some amenities are still under construction. (id:50886)
Newgen Realty Experts
89 Allingham Gardens
Toronto, Ontario
Welcome to 89 Allingham Gardens! A beautiful 1735 sqft side-split nestled in prime Clanton Park/Bathurst Manor! This spacious, sun-filled residence features an open-concept main floor with a spacious kitchen, dedicated dining area, and bright living room overlooking a large front porch. This property also has a spacious 2 car garage and a large backyard prefect for entertaining. Enjoy a private primary bedroom with ensuite bath, generous bedrooms, a full basement featuring a separate entrance with large rec room, and a walk-out to a private backyard and patio. Close to Yorkdale Mall, transit, top schools, parks, and more! (id:50886)
RE/MAX Realtron David Soberano Group
461 Green Road Unit# 428
Stoney Creek, Ontario
Stunning 1-bedroom plus Den Condo avaiable for lease at MUSE CONDOMINIUMS, located in the highly desired in Stoney Creek! Features Geo-thermal heating and cooling, 9 foot ceilings, stainless steel kitchen appliances and beautiful upgraded finishes throughout! Walk out to open balcony. Included one underground parking spot and a locker. Residents enjoy access to on-site amenities, including a fitness center & party room. Step outside to explore scenic waterfront trails, perfect for walking, jogging, or cycling. Conveniently located near shopping, restaurants, and public transit, with easy access to QEW highway for commuting. A perfect blend of luxury, convenience, and nature. (id:50886)
Royal LePage Macro Realty
2201 Brant Street Unit# 13
Burlington, Ontario
1,184 Square Feet of Retail space in a very busy Plaza located at Brant Street and Upper Middle Road in Burlington. Lots of common area parking. Zoning allows for a wide range of uses. Contact Listing Brokers Office for more information. Allow 48 hours irrevocable for all Offers. Sch B to accompany all Offers. T.M.I. is approximately $ 8.00 per square foot. (id:50886)
RE/MAX Real Estate Centre Inc.
3208 - 2370 Tenth Line Road
Ottawa, Ontario
LIMITED TIME - NO CONDO FEES FOR 2 YEARS! Welcome to the Arise model by Mattamy Homes in the sought-after Avalon community of Orleans. This brand new 624 sqft condo features a welcoming foyer with closet, a stylish chef-inspired kitchen with quartz countertops, backsplash and an optional large island (no sink), all opening to a bright dining and living area with access to a private balcony. Offering 1 bedroom plus den, 1 full bathroom, and a dedicated laundry room, this home is designed with convenience and modern finishes in mind. Enjoy 9' smooth ceilings, luxury vinyl plank flooring throughout (no carpet), five appliances, and one parking spot. Perfectly located near parks, trails, recreation centres, shopping, dining, and transit, this condo blends style, comfort, and everyday convenience. Images provided are to showcase builder finishes only. (id:50886)
Royal LePage Team Realty
704 - 160 Densmore Road
Cobourg, Ontario
Bright and spacious, newly built 2 bedroom, 1.5 bath, upper level stacked townhouse. Open concept layout, 9ft ceilings, vinyl floor through out with luxury finishes. St Mary high school is right across the street, family-friendly neighbourhood, and unit is facing the quiet courtyard play ground. Minu tes to the downtown area, lakeside beach, grocery store, shops, and restaurants. Quick and easy access to highway 401 and VIA rail station. This your chance to experience the best living style in Cobourg with convenience and simplicity. Perfect for young professionals or couples looking for a new home. Make this your dream home! (id:50886)
Orion Realty Corporation
59 Hager Crk Terrace
Hamilton, Ontario
Modern & Stylish Freehold Semi-Detached in Prime Waterdown Location! This Newberry 2 Elevation-1 model features the builders best floor plan with 4 spacious bedrooms, 2.5 baths, and a rare 200 AMP electric service. Enjoy 9-ft ceilings on both main and second floors, a separate den(ideal as a living room or office), and a large family room with a functional open layout. The upgraded kitchen boasts quartz countertops, backsplash, and pantry. Elegant hardwood on main floor, stained staircase with iron spindles, and laminate in the upper hallway. Convenient second floor laundry. Located in the sought-after Waterdown area, just minutes to Burlington, highways, Aldershot GO Station, schools, parks, and shopping. Live the Burlington lifestyle at Hamilton pricing! HWT rental with buyout option available. (id:50886)
Century 21 Green Realty Inc.
525 Rowers Way
Ottawa, Ontario
Beautifully upgraded Richcraft Addison townhome on a premium oversized lot in Riverside South. You are welcomed to this home with custom low maintenance hardscaping providing extra width for parking. This bright and stylish 3-bedroom home offers a well-designed layout with quality finishes throughout. The open-concept main floor features a modern kitchen with granite counters, stainless steel appliances, and a dining area that flows into the living room. Vaulted ceilings, large windows, and a custom stone fireplace create an inviting space for relaxing or entertaining. Upstairs are three generous bedrooms and a convenient laundry room. The primary suite includes a walk-in closet and a 4-piece ensuite with a glass shower and separate tub. The finished lower level adds versatile living space-ideal for a media room, home office, or gym. Outside, enjoy the PVC fully fenced yard with a large deck and low-maintenance shed. (id:50886)
Royal LePage Team Realty
306 - 25 Kay Crescent
Guelph, Ontario
Beautifully upgraded and freshly painted carpet-free home with granite countertops and a sleek kitchen featuring stainless steel appliances & a mobile island perfect for entertaining. Offers 2 full baths (incl. 3-pc ensuite), spacious bedrooms, and a walk-in laundry room with ample storage. Enjoy a private balcony overlooking peaceful green space with no rear neighbours. Includes 1 outdoor parking spot and access to gym, party room, bike storage. Prime Guelph South location steps to shops, library, Cineplex, restaurants, transit, parks & top-rated schools. Perfect for first-time buyers, downsizers, or investors! (id:50886)
Royal LePage Real Estate Associates

