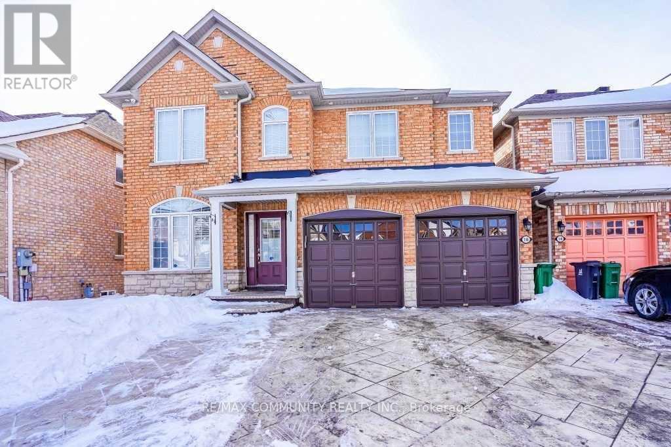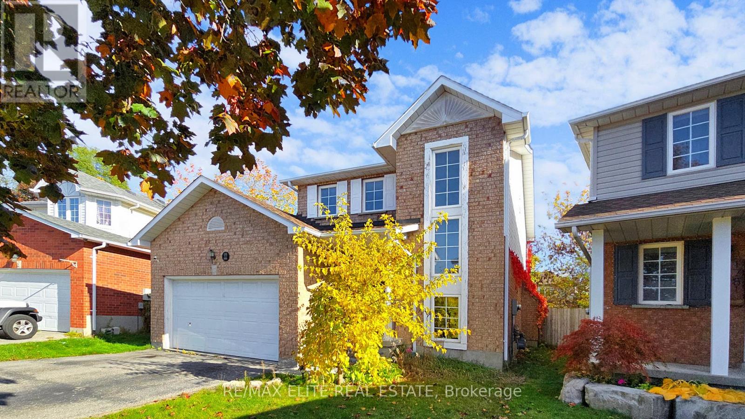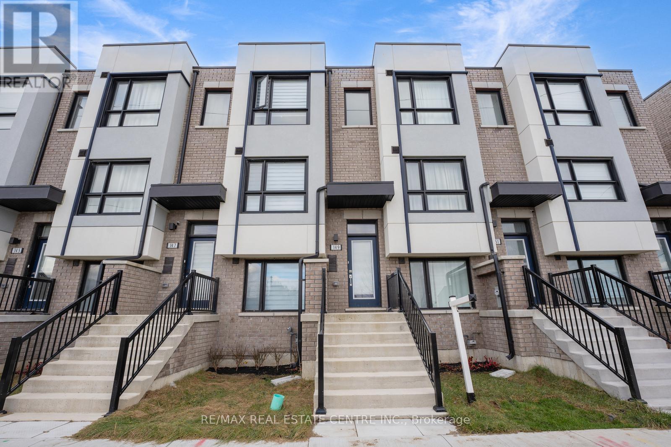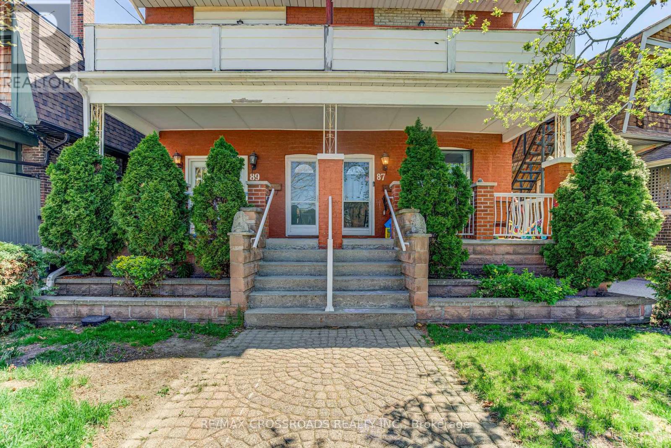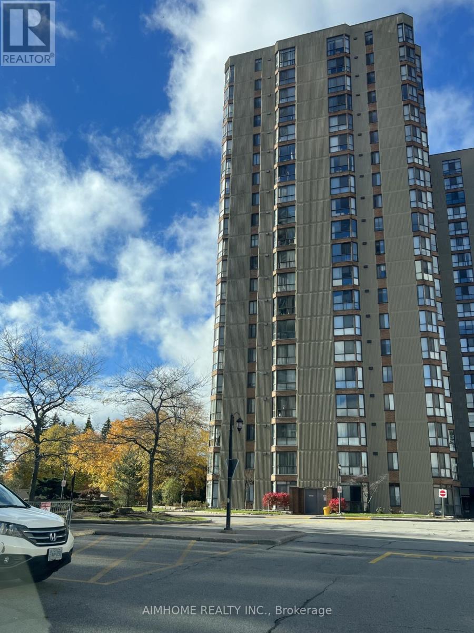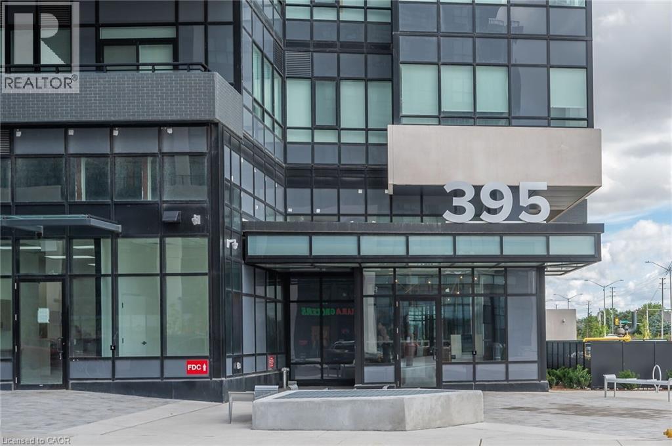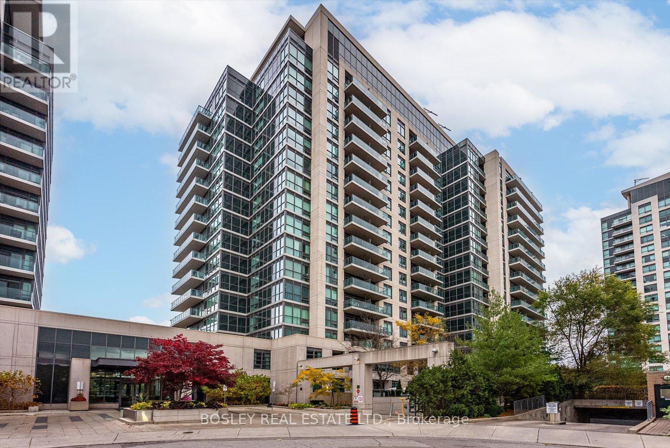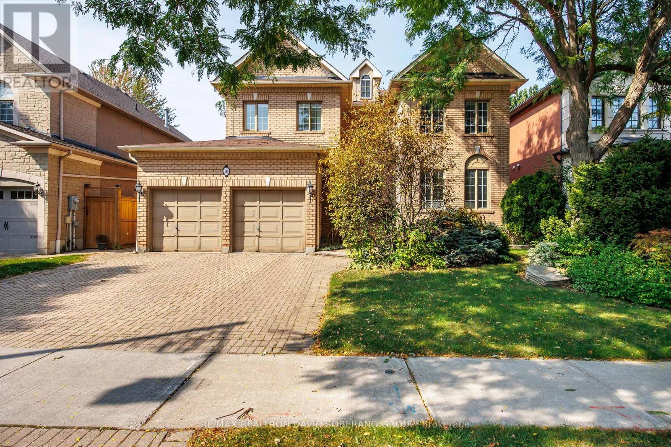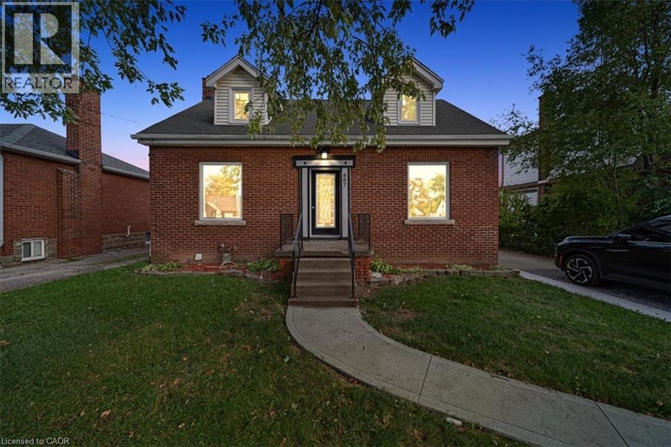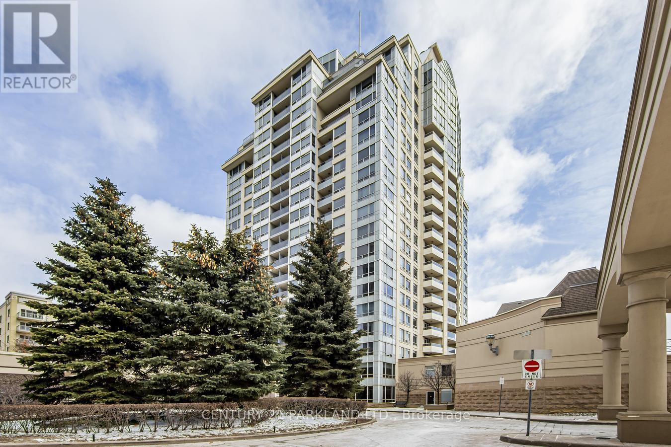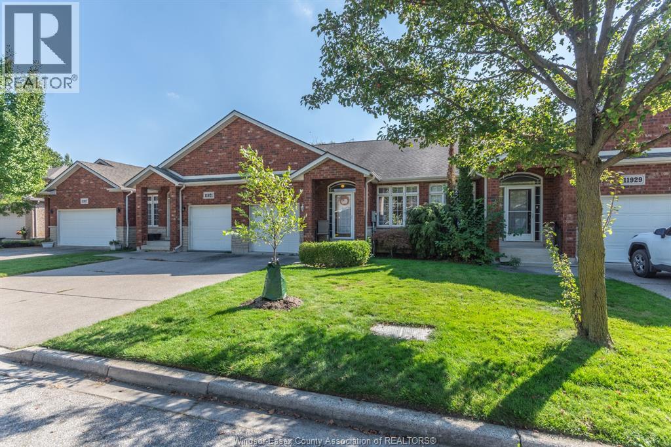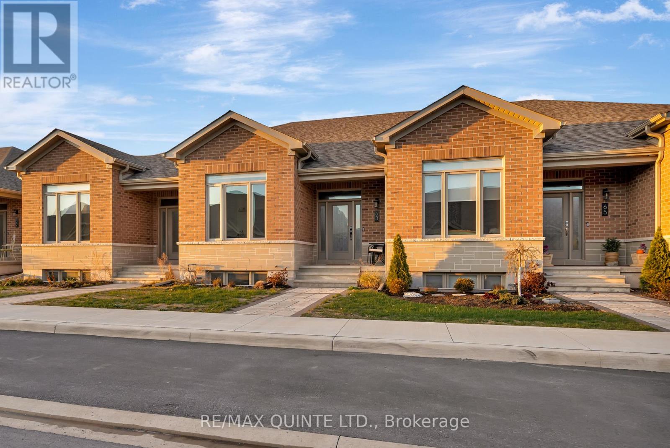Basement - 16 Weaver Drive
Toronto, Ontario
Renovated Spacious And Immaculate Basement Apartment Located In Scarborough. 2 Bedrooms, 1 Bathroom Unit Features Functional Kitchen With S/S Appliances, Laminate Flooring, Pot Lights, Separate Laundry, Living & Dining Room And A Separate Entrance. Walking Distance To Parks And Public Transit. One Parking Included. (id:50886)
RE/MAX Community Realty Inc.
1785 Mcgill Court
Oshawa, Ontario
Beautiful 2-Storey Detached Home with a Finished Basement on a Quiet Court. Conveniently Located Near All Amenities and Within Walking Distance to UOIT/Durham College. Situated on a Spacious Pie-Shaped Lot, Featuring a Walkout from the Kitchen to a Large Deck and Backyard. Highlights Include a Marble Backsplash, Stainless Steel Appliances, Gas Fireplace, Laminate Flooring, Direct Garage Access, and a Fully Fenced Yard. (id:50886)
RE/MAX Elite Real Estate
149 Hunt Street
Ajax, Ontario
Welcome to one year old 149 Hunt St in Ajax - a beautifully maintained home offering comfort, convenience, and exceptional value in one of Ajax's most accessible neighbourhoods. This inviting property features bright, open-concept living spaces designed for everyday living and effortless entertaining. The spacious living and dining areas are filled with natural light, creating a warm and welcoming atmosphere from the moment you walk in. The updated kitchen offers plenty of cabinetry, modern appliances, and an efficient layout perfect for family cooking or hosting guests. Upstairs, you'll find generously sized bedrooms with ample closet space, ideal for families, guests, or a home office. The bathrooms are well kept, providing functionality and style. Step outside to private Balconies on each level, great space for summer barbecues, simply unwinding after a long day. The extended driveway can fit 2 cars one in few which make it more attractive for bigger family Situated in a prime location, this home is within minutes of schools, parks, community centres, grocery stores, restaurants, and major shopping hubs. Commuters will appreciate the quick access to Hwy 401 and the nearby Ajax GO Station, making travel across the GTA easy and efficient. Whether you're a first-time buyer, downsizer, or investor, 149 Hunt St delivers a move-in ready opportunity in a rapidly growing area. Don't miss your chance to make this welcoming property your next home! (id:50886)
RE/MAX Real Estate Centre Inc.
89 Wembley Drive
Toronto, Ontario
A rare opportunity for investors, end users, or someone who is looking to build their dream home in the desirable Upper Beach neighbourhood. This 2.5 story semi-detached home is a triplex and is situated on a quiet, family-oriented tree lined street backing directly onto the picturesque Williamson Park Ravine, providing lush views and natural tranquility right in your backyard. It features 3 self-contained, one-bedroom units, each complete with a full kitchen with over 1500 sq ft of living space. The main floor unit is vacant and showcases a spacious open concept living and dining area filled with natural light. The eat in kitchen is perfect for casual dining, while the bedroom offers a walk-out to a back patio overlooking the ravine ideal for morning coffee or evening relaxation. The lower level extends the living space with a recreation room, separate bar area, laundry room, workshop, and abundant storage. The second unit, also vacant, has ample windows and a walk-out to a large balcony. A full bathroom with a tub completes this charming space. The third-floor apartment is currently tenanted on a month-to-month basis, featuring a light filled kitchen with a sliding patio door that opens to a private balcony with ravine views. Location, location, location! Nestled in a walkable community, this home is steps from excellent schools, transit, lush parks, trendy restaurants, and the beach. Plus, Downtown Toronto is just a quick commute away, making it the perfect blend of nature and urban living. Don't miss this rare find! Whether you're looking to live, rent, or to build their dream home , the possibilities are endless. (id:50886)
RE/MAX Crossroads Realty Inc.
Second Bed Room In 308 - 55 Bamburgh Circle
Toronto, Ontario
nice lady, looking for a female to share the whole unit, Gorgeous Tridel Condo, Very Spacious& Bright South Exposure Unit, Excellent Layout. 24 Hrs Gate House Security, Fabulous RecEmail to : ivyhomes@hotmail.comFurnished Second bedroom for rent, 1.5 bath in 1077 sq feet condo unit, for share with anotherFacilities. Steps To Ttc, Minutes To Dvp, T&T, Foody Mart, School, Library, Church, Park,Shopping Center. Well Kept Unit (id:50886)
Aimhome Realty Inc.
395 Dundas Street Unit# 819
Oakville, Ontario
FOR LEASE – Brand New Modern 1-Bedroom Condo in Prime Oakville Location! Welcome to Distrikt Trailside 2, a stunning new development offering modern design, comfort, and convenience. This bright, open-concept suite features 10-ft ceilings, floor-to-ceiling windows, and a stylish kitchen with quartz countertops, porcelain backsplash, and premium stainless-steel appliances. Bedroom, 4-piece bath and in-suite Whirlpool laundry. Enjoy outdoor living on your 100 sq. ft. private balcony. Includes 1 underground parking space and locker. Ideally situated near parks, trails, shopping, dining, hospital, top-rated schools, GO Transit, and major highways. Perfect for professionals or couples seeking a luxurious lifestyle in one of Oakville’s most desirable communities. (id:50886)
Real Broker Ontario Ltd.
1503 - 35 Brian Peck Crescent
Toronto, Ontario
Bright and modern 1 bedroom + den unit with spectacular unobstructed views! The functional layout features a spacious bedroom, a versatile den perfect for a home office, and an open living area framed by expansive windows. Enjoy unobstructed city views and an abundance of natural light that fills the space with warmth. The location is unbeatable: steps to parks, trails, the Don Valley, and minutes to Leaside Centre and CF Shops at Don Mills. Residents enjoy top-tier building amenities, including a fitness centre, lap pool, party room, and visitor parking. Transit and major highways are close by, making commuting easy. Parking and storage locker locker included. (id:50886)
Bosley Real Estate Ltd.
10 Tillingham Keep
Toronto, Ontario
Situated in the prestigious Balmoral area of Clanton Park, this beautiful home sits on a 52 x 112 ft lot and offers over 3,500 sq. ft. of above-ground living space. The main floor features a bright combined living and dining room, private home office, powder room, and a spacious open-concept kitchen with stainless steel appliances, Bosch dishwasher, ample cabinetry, and a breakfast area. The kitchen flows seamlessly into thefamily room and walks out to the backyard, perfect for BBQs, entertaining, and childrens play. Upstairs are 5 spacious bedrooms, including aprimary bedroom with his-and-hers walk-in closets and a large ensuite. Two bedrooms share a convenient Jack & Jill bathroom, making theupper level practical and family-friendly. The fully finished basement adds incredible versatility with a large recreation room, guest bedroom, andfull second kitchen ideal as a Passover Kitchen or for extended family. A truly great family home in one of Clanton Parks most sought afterareas. All just steps to parks, places of worship, grocery stores, Allen Rd & Hwy 401, and public transit. (id:50886)
RE/MAX Realtron David Soberano Group
687 Upper James Street
Hamilton, Ontario
Welcome to 687 Upper James Street - a beautifully updated home in a prime location close to shopping centers, public transit, highway access, and great schools. The bright upper level features 3 spacious bedrooms, a brand-new modern kitchen with quartz countertops and new appliances, and a fully renovated bathroom. The finished basement, with a separate entrance, offers 2 additional bedrooms, a full kitchen, and a 3-piece bathroom - perfect for extended family or potential rental income. Tenants currently renting the basement. Please allow 24 hours notice. (id:50886)
RE/MAX Escarpment Realty Inc.
1701 - 8 Rean Drive
Toronto, Ontario
Hidden Gem in Prestigious Daniels The Waldorf Nestled in the Heart of Bayview Village, Prime Location! Proximity to Shops, Dining, Great Schools, Subway, HWY's: 401, 404, 407, New Community Centre & Library. Open Concept, Spacious & Bright, Approximately 1073 Sq. Ft. Corner Suite, 2+1 Converted to 3 Bedrooms w/2 Full Baths, Primary Includes 4 Piece Ensuite Bath & Walk-In Closet. White Modern Eat-In Kitchen with Granite Counters, Backsplash & Tile Flooring. Recent Upgrades include Smooth Ceilings, Brand New Flooring & Unit has just been Freshly Painted. (id:50886)
Century 21 Parkland Ltd.
11925 Cobblestone Crescent
Windsor, Ontario
WELCOME TO THIS WELL MAINTAINED, MOVE IN READY TOWNHOUSE IN DESIRABLE EAST END LOCATION. OPEN CONCEPT MAIN FLOOR FEATURING, 2 SPACIOUS BEDROOMS, 2 FULL BATHS & THE CONVENIENCE OF A MAIN FLOOR LAUNDRY ROOM. BASEMENT HAS FINISHED RECREATION ROOM AND 1/2 BATH. LOW MAINTENANCE LIVING WITH ALL THE ESSENTIALS ON THE MAIN FLOOR PLUS AN ATTACHED GARAGE. CLOSE TO PARKS, SCHOOLS, SHOPPING AND SCENIC TRAILS. HOME IS PERFECT FOR RETIREES, FIRST TIME BUYERS OR LOOKING TO DOWNSIZE. (id:50886)
Results Realty Inc.
63 Athabaska Drive
Belleville, Ontario
Discover effortless luxury in this nearly new Geertsma-built freehold bungalow townhouse, offering over 2,300 sq. ft. of beautifully finished living space. Designed for modern comfort and low-maintenance living, this home features 4 bedrooms, 3 full bathrooms, and an inviting layout perfect for downsizers, professionals, or family seeking elevated lifestyle with minimal upkeep. Main floor features high ceilings and loads of natural light. The bright, open-concept kitchen shines with high-end finishes, quartz countertops, gas stove and seamless flow into the living and dining areas plus main. floor laundry. The primary suite is a true retreat, complete with a spa-inspired 5-piece ensuite and a large walk-in closet. A second main-floor bedroom enjoys its own 4-piece cheater ensuite, ideal for guests or multi-generational living.The fully finished lower level adds impressive versatility, offering two additional bright bedrooms, another full bathroom, and a massive recreation room perfect for entertaining or relaxing. Enjoy the charm of a private back courtyard with gas bbq hook up, plus the convenience of parking and an attached garage.Set in the sought-after Riverstone community, this home is minutes from Highway 401, Quinte Mall, parks, and CFB Trenton. A rare blend of comfort, style, and convenience-this is modern living at its best in one of Belleville's premier locations. This home is loaded with value and can accommodate a quick closing. (id:50886)
RE/MAX Quinte Ltd.

