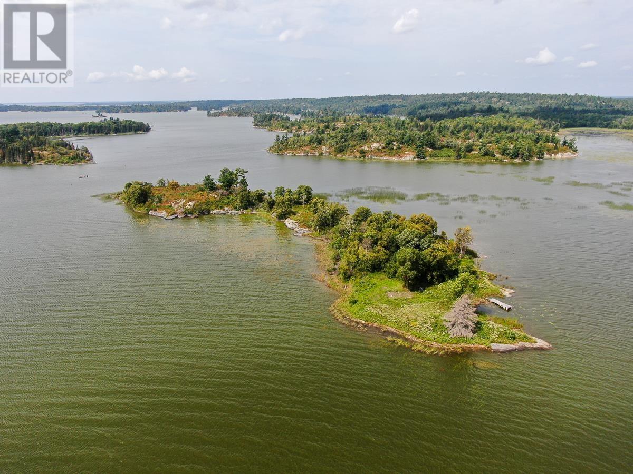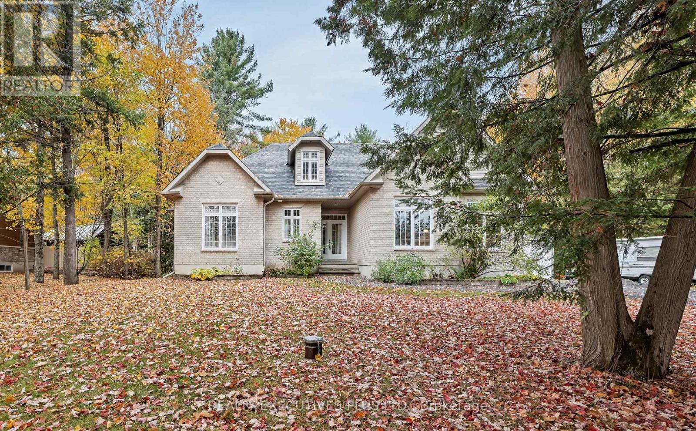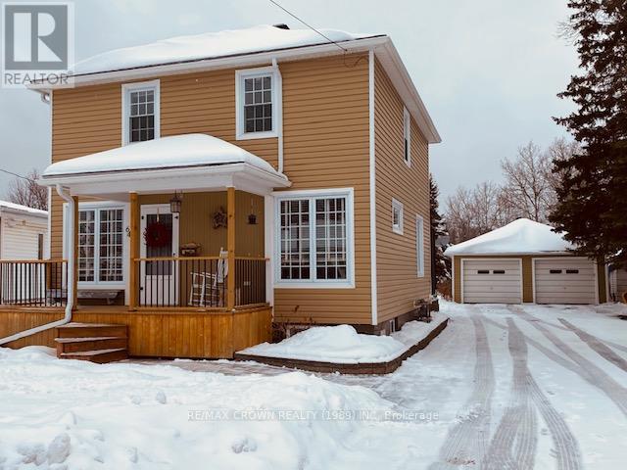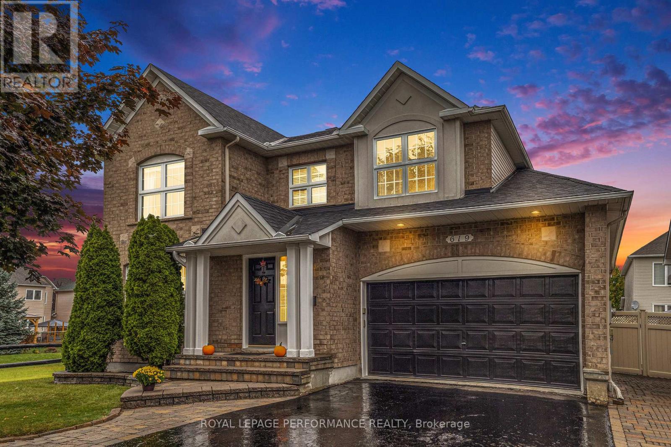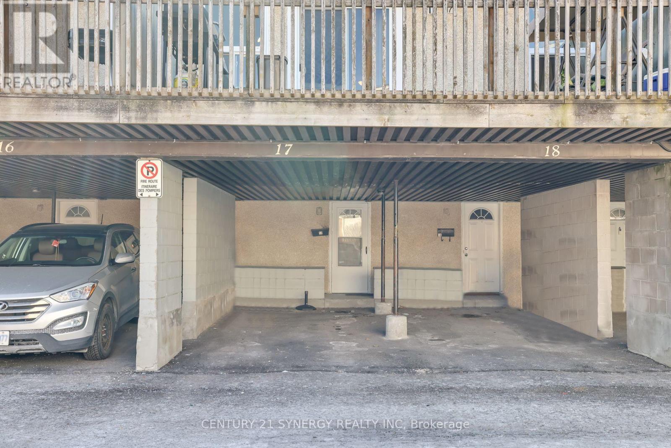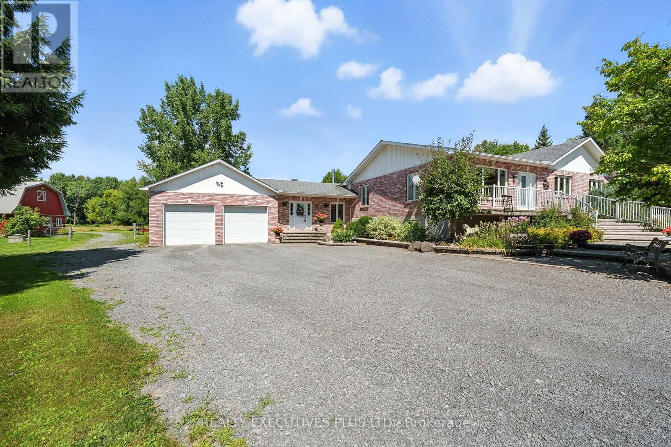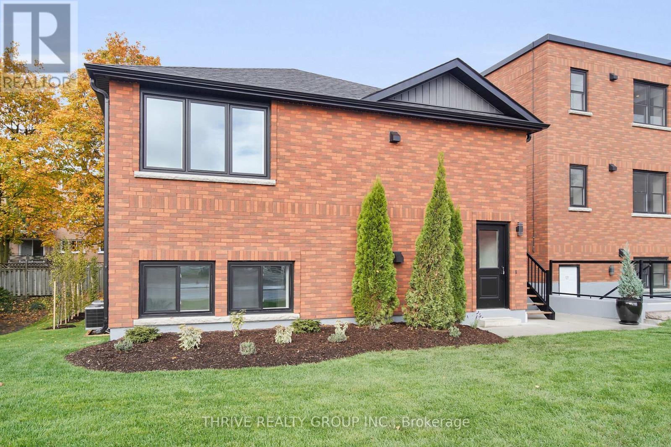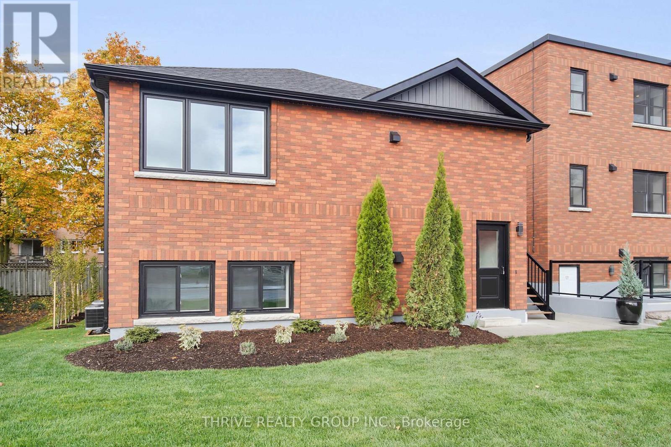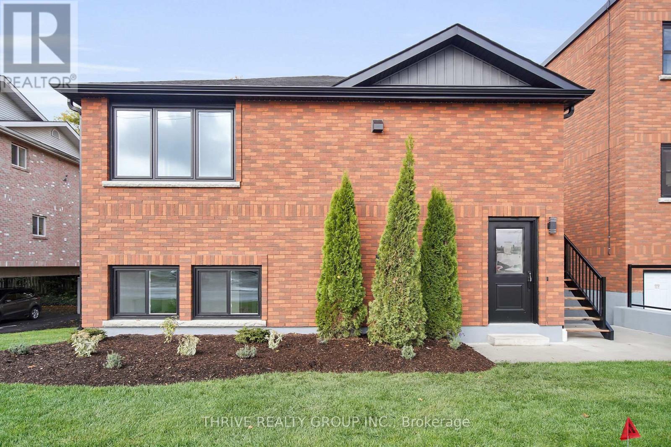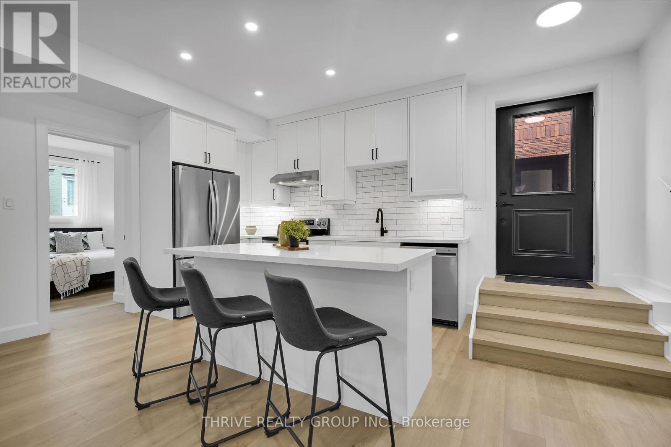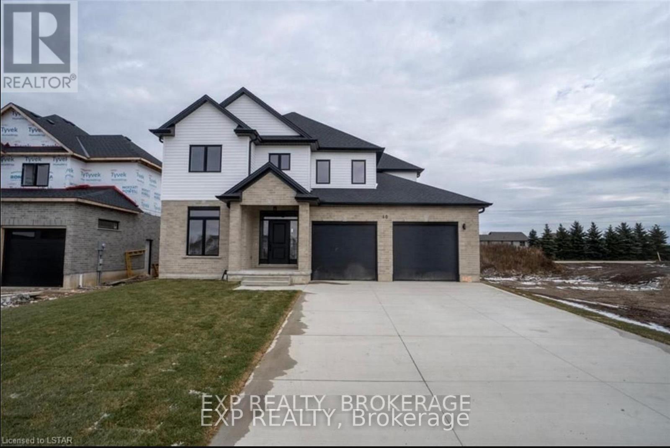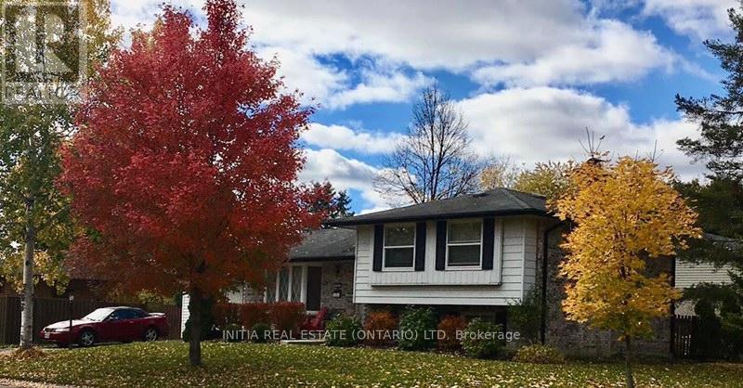Sabaskong Bay Island G2217
Morson, Ontario
Imagine owning your own island — a rare, vacant island in the heart of Lake of the Woods, just 8 kilometers (5 miles) northeast of Morson. This is a 2.68-acre canvas waiting for your dream cabin to come to life. Picture this: You wake up to the whispers of the wind through the towering white pines, the water gently lapping at your shoreline. Your boat rests safely in a protected docking location, ready for a day of adventure or relaxation. This island offers several ideal building sites, giving you the freedom to create the perfect retreat—whether it’s a cozy cabin nestled among the trees or a more modern getaway with panoramic lake views. Finding a vacant island is rare, this is your opportunity to build exactly what you want, without compromise. The peace and tranquility of island living are yours, yet with the convenience of good docking options in Morson just minutes away. For U.S. buyers: The 25% non-resident tax does not apply to vacant land. (id:50886)
Northwoods Realty Ltd.
2660 Dubois Street
Clarence-Rockland, Ontario
Welcome to this beautiful 3-bedroom bungalow nestled in a desirable executive enclave just minutes from Rockland. Perfectly positioned on over three-quarters of an acre, this quality-built home offers an exceptional blend of privacy, comfort, and timeless craftsmanship. Step inside to discover a bright, open layout featuring 9-foot ceilings and elegant hardwood and ceramic flooring throughout the main living areas. The spacious kitchen and inviting living room create a warm and welcoming atmosphere, highlighted by large windows that fill the home with natural light and offer peaceful views of the private, wooded backyard. The formal dining room, currently used as an office, provides flexibility to suit your lifestyle. The lower level expands your living space with a generous family room and a modern three-piece bathroom ideal for movie nights, entertaining guests, or relaxing with family. Step outside to a stunning two-tier deck complete with a gazebo area, perfect for outdoor dining or enjoying quiet evenings surrounded by nature.Built with exceptional attention to detail, this home features 2x8 framing with an impressive R3000 insulation rating, insulated interior walls with solid-core doors for superior soundproofing, and a 10-foot foundation offering high basement ceilings. Recent updates include roof shingles replaced in 2021 with a 50-year lifetime rating and covered eavestroughs. A 200-amp electrical service with a GenerLink adapter adds peace of mind and convenience.If you've been searching for a home that combines quality construction, serene surroundings, and everyday comfort, look no further-this property has it all. Book your private showing today and experience the lifestyle this exceptional home has to offer. (id:50886)
Realty Executives Plus Ltd.
64 Byng Avenue
Kapuskasing, Ontario
SPACIOUS FAMILY HOME IN A GREAT LOCATION!! THIS 5 BEDROOMS 2 STOREY HOUSE AS ROOM FOR A GROWING FAMILY. EXTREMELY WELL MAINTAINED AND RENOVATED THROUGHOUT THE YEARS WITH IMPR0VEMENTS SUCH AS HOUSE ROOF RE-SHINGLED 2009, WINDOWS 2009, SIDING 2014, GARAGE ROOF RE-SHINGLED 2020, GUTTERS ON HOUSE 2021, GUTTERS ON GARAGE 2022. SOME OF THE ITEMS ADDED ON FOR YOUR COMFORT THROUGHOUT THE YEARS, CENTRAL AIR CONDITIONER, CENTRAL VACCUM, GAS FIREPLACE, HOT WATER ON DEMAND. THERE IS ALSO A LAUNDRY CHUTE FROM THE SECOND FLOOR TO THE BASEMENT. LOTS OF STORAGE WITH A 2 CAR GARAGE(22X24) AND A HUGE SHED (14X22). COMES WITH ALL APPLIANCES. NO BACK NEIGHBOUR. THIS FAMILY HOME IS SIMPLY MOVE-IN READY!! (id:50886)
RE/MAX Crown Realty (1989) Inc
619 Chardonnay Drive
Ottawa, Ontario
Welcome to 619 Chardonnay Drive! A stunning 4 bedroom, 4 bathroom detached Sonoma Model by Minto, thoughtfully designed for both comfort and style. Originally built as a three-bathroom layout, this home now boasts a fourth full bathroom in the finished basement, providing even more flexibility for family living or guest accommodations. Situated on a premium lot with no immediate neighbour on the west side of the home, this home offers added privacy while being located near parks, schools, grocery stores, restaurants, and walking paths. The main floor showcases maple hardwood and ceramic flooring throughout, accented by elegant crown moulding, with a beautiful kitchen and plenty of cupboard space. Upstairs, the laundry room with washer and dryer provides everyday convenience at your fingertips, right by the four generously sized bedrooms. The finished lower level extends your living space, perfect for a family room, home office, play area, or a combination of all three, and can be easily changed to suit your needs. Major updates to the mechanical side already done, including a new A/C (2023), new furnace (2024) and new water heater (2025). For the backyard enthusiasts, enjoy the big open space and patio stones, as well as newer fences and shed (2022), which will be amazing for entertaining guests and / or to host a family barbeque, or just to simply relax in privacy. With no rental items, a spacious layout, and thoughtful upgrades throughout, this home is truly move-in ready. Don't miss your chance to own this exceptional property. Book your private showing today and experience all that 619 Chardonnay Drive has to offer! (id:50886)
Royal LePage Performance Realty
17 - 3415 Uplands Drive
Ottawa, Ontario
Welcome Home! Looking to not deal with lawn care? Good-sized BALCONY. This 3-bedroom, 2-full Bathroom home, is nestled in the heart of Hunt club, Windsor Park Village community. The semi open-concept floor plan of the upper level floor ensures a fluid transition from the living area to the dining space, kitchen, creating an inviting atmosphere. The kitchen is a chef's delight, reserved and equipped with stainless steel appliances, sleek countertop, and ample cabinetry, promising both style and efficiency. Upstairs, the bedrooms serve as private retreats, each generously sized and adorned with carpets wall to wall, providing calmness. Wait till you see the bedroom with a skylight roof. Street transit stop is about 2 min walk away. Rail transit about 7 km away. This location presents a blend of urban convenience, with proximity to shopping centers. Public and private schools are nearby. Easy access to the Airport. This home is a perfect amalgamation of comfort and city living, not just a residence, but a lifestyle choice. A great opportunity to express your interior creativity. Make this lovely home yours. Book your appointment today. (id:50886)
Century 21 Synergy Realty Inc
2935 Baseline Road
Clarence-Rockland, Ontario
12.7 Acres Turnkey Hobby farm, beautifully landscaped, serene and peaceful setting with pastures, forest and trails. Easy access to ATV and snowmobile trails. Brick bungalow with 3 + 2 bedrooms, 3+1 bathrooms, with oversized double attached garage with 60 amp service, insulated, with inside entry. Open concept, pristine with loads of natural light, new custom bathrooms with travertine and tile, fully finished lower level, hardwood and ceramic throughout main level, granite countertops, upgraded trim, master BR with ensuite, AC, alarm system, central vac, oil heating, wood burning stove on main floor, loads of storage space, cold storage, cedar closet, generlink, new decks, fibre optic for high speed internet, UV water softener system, 2 wells, backup marine battery for sump pump. Stable is hemlock and steel construction, insulated walls, poured concrete floors, with 60 amp service 4 box stalls with cushioned stable mats, heated tack room with running water, feed room, electro braid fencing throughout pastures with 8 Behlen ranch gates (horse safe), 2 yard hydrants at pastures for water on demand, oversized sand ring with naturally compacted sand and clay, runin shelter with lights and outlets, sacrifice paddock, 3 pastures. Detached utility garage, steel construction, poured concrete floor with full garage door, man door and electrical lights and outlets. Sugar shack/machine shed with 30 amp service, full garage door with automatic garage door opener and man door. Constructed on techno posts, steel roof, board and batten construction with cement tile floor,wood stove for heating and separate maple syrup evaporator/ stove and hood fan.Don't miss this opportunity book your private showing today! (id:50886)
Realty Executives Plus Ltd.
4 - 74 Church Street
Stratford, Ontario
This 2 bedroom, 1 full bath, stunning residence offers the best of Stratford living affordable, elegant, and perfectly positioned to enjoy all the attractions the area has to offer. Whether you are a professional, retiree, or someone who has simply fallen in love with Stratford, this residence is an absolute must-see! Nestled in an A+ location, this stunning second floor 1-level apartment residence is perfect for those seeking a low-maintenance lifestyle without compromising on style and convenience. Located in a newly built 4-plex, this home offers both comfort and modern living, with exclusive parking and a prime location that is hard to beat. Only 40 minutes to Kitchener or London! Contact us today to learn more about immediate occupancy and how to put yourself into an ideal position to purchase later. (id:50886)
Thrive Realty Group Inc.
5 - 74 Church Street
Stratford, Ontario
This 2 bedroom, 1 full bath, stunning residence offers the best of Stratford living-affordable, elegant, and perfectly positioned to enjoy all the attractions the area has to offer. Whether you're a professional, retiree, or someone who has simply fallen in love with Stratford, this residence is an absolute must-see! Nestled in an A+ location, this stunning second floor, 1-level apartment residence is perfect for those seeking a low-maintenance lifestyle without compromising on style and convenience. Located in a newly built 4-plex, this home offers both comfort and modern living, with exclusive parking and a prime location that's hard to beat-only 40 minutes to Kitchener or London. Contact us today to learn more about immediate occupancy and how to put yourself into an ideal position to purchase later. (id:50886)
Thrive Realty Group Inc.
6 - 74 Church Street
Stratford, Ontario
This 2 bedroom, 1 full bath, stunning residence offers the best of Stratford living-affordable, elegant, and perfectly positioned to enjoy all the attractions the area has to offer. Whether you're a professional, retiree, or someone who has simply fallen in love with Stratford, this residence is an absolute must-see! Nestled in an A+ location, this stunning ground floor, 1-level apartment residence is perfect for those seeking a low-maintenance lifestyle without compromising on style and convenience. Located in a newly built 4-plex, this home offers both comfort and modern living, with exclusive parking and a prime location that's hard to beat-only 40 minutes to Kitchener or London. Contact us today to learn more about immediate occupancy and how to put yourself into an ideal position to purchase later. (id:50886)
Thrive Realty Group Inc.
7 - 74 Church Street
Stratford, Ontario
This 2 bedroom, 1 full bath, stunning residence offers the best of Stratford living-affordable, elegant, and perfectly positioned to enjoy all the attractions the area has to offer. Whether you're a professional, retiree, or someone who has simply fallen in love with Stratford, this residence is an absolute must-see! Nestled in an A+ location, this stunning ground floor, 1-level apartment residence is perfect for those seeking a low-maintenance lifestyle without compromising on style and convenience. Located in a newly built 4-plex, this home offers both comfort and modern living, with exclusive parking and a prime location that's hard to beat-only 40 minutes to Kitchener or London. Contact us today to learn more about immediate occupancy and how to put yourself into an ideal position to purchase later. (id:50886)
Thrive Realty Group Inc.
40 Kelly Drive
Zorra, Ontario
4 Bedroom Home in Executive Neighbourhood for Rent. Beautiful finishes and great layout with main floor office, Great Room with Gas fireplace Open to Kitchen. Garage entry to Mudroom/Laundry with rear access. Upper Floor features Large Primary Bedroom Retreat with walk-in Closet and 5pc Ensuite. Additional 3 Bedroom and 5pc Bathroom. Double Car Garage + parking for 4. Rental application with Credit Report required. (id:50886)
Exp Realty
15 Balcarres Road
London North, Ontario
Welcome Home to 15 Balcarres Rd. This spacious 4 level side split with attached garage sits on a large fully fenced, private lot on a quiet tree lined street in North London. The main floor boasts hardwood in the living & dining room. With a large front window, it is nice and bright, patio doors in the dining room lead out to a lovely deck with a screened in gazebo. Ceramic tile floor in the open kitchen, has plenty of counter space and stainless appliances. 3 bedrooms with new carpet and full bath upstairs. Fully finished lower level has a huge family room with newer laminate floor and a fireplace, possible 4th bedroom or office and a full bath. Next level down is also finished on one side with laundry, storage and utilities on the other. The 12' x 16' shed with hydro has many possibilities. An above ground pool with a deck at one end was installed 2 summers ago. The yard is beautifully landscaped and boasts several outdoor seating and dining areas, perfect for entertaining. Close to all amenities, great schools, UH, UWO, parks, trails, with easy access to Veterans Memorial Highway. (id:50886)
Initia Real Estate (Ontario) Ltd

