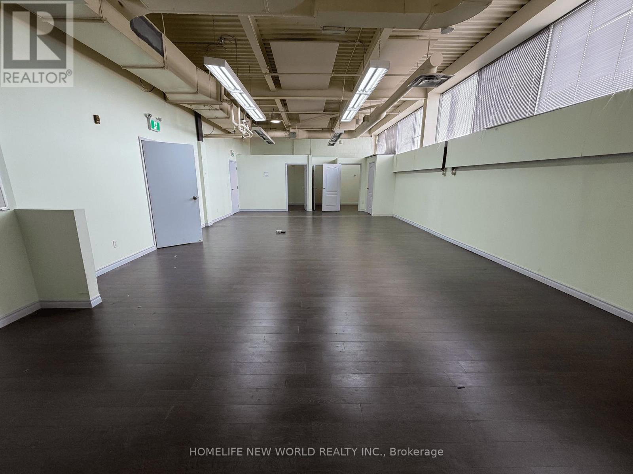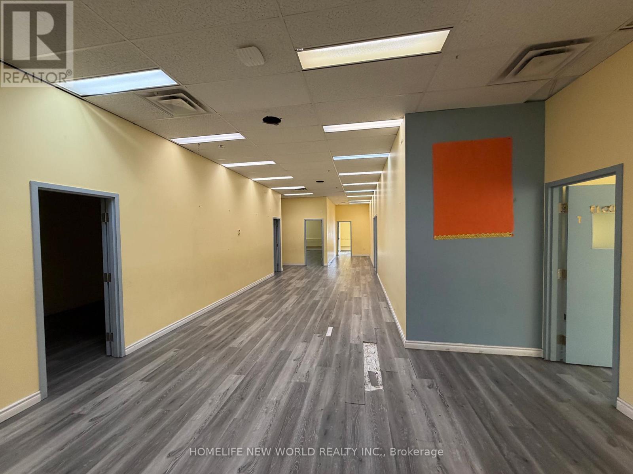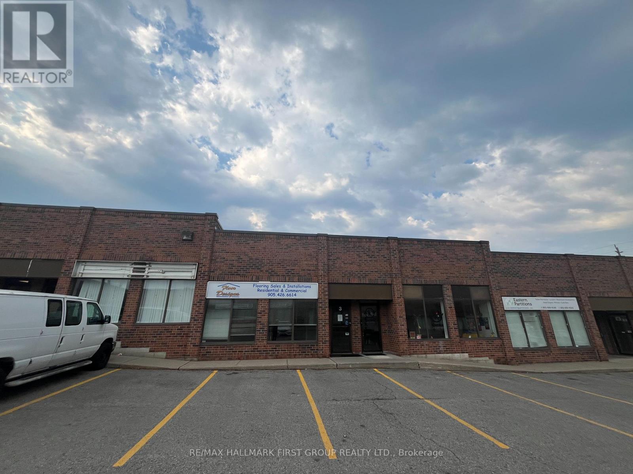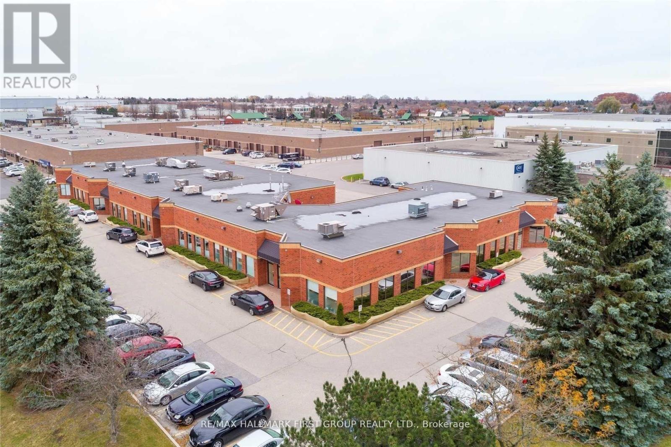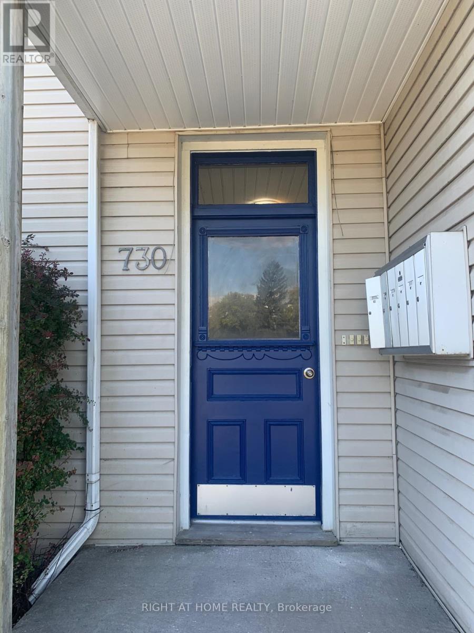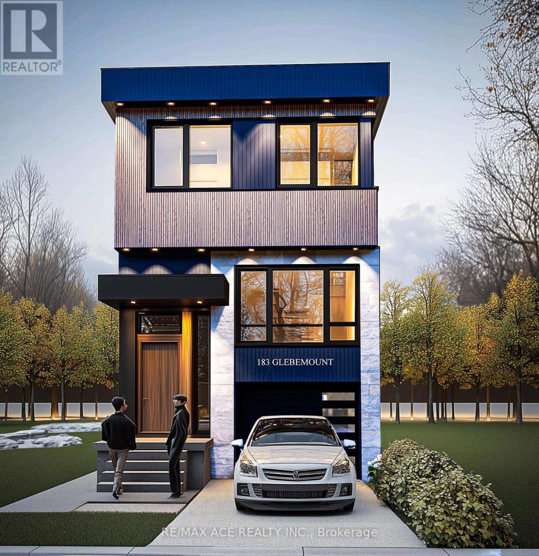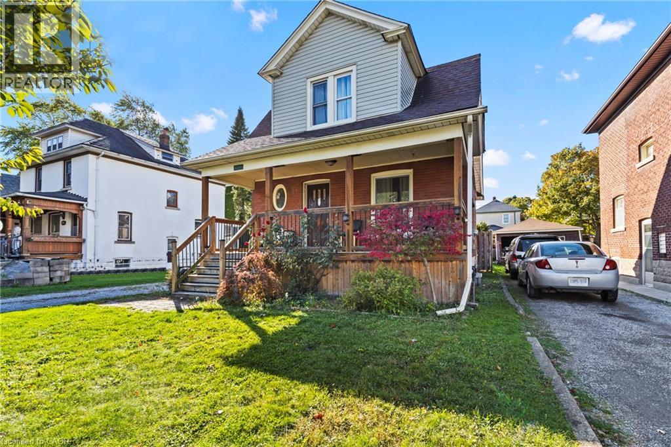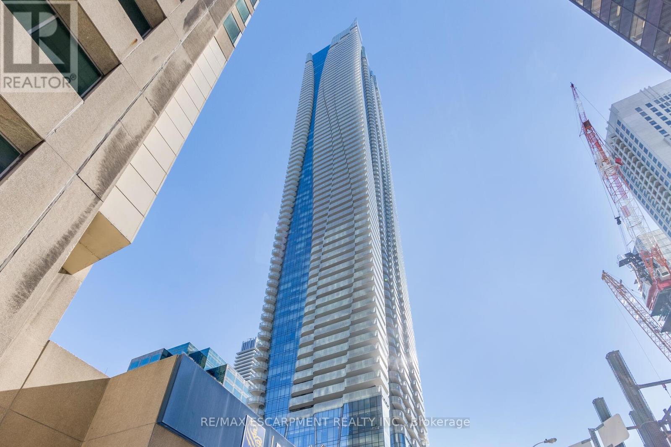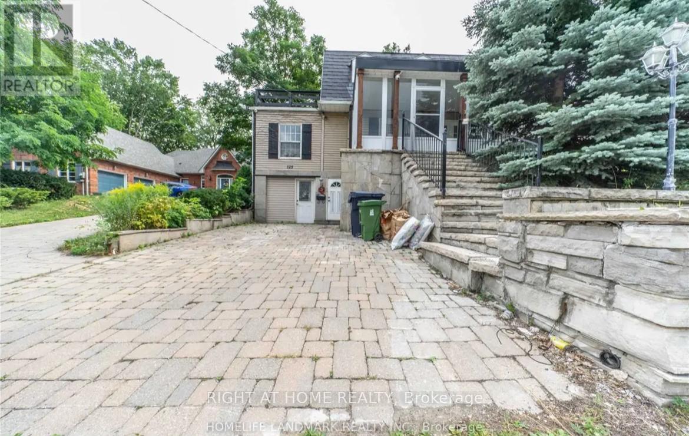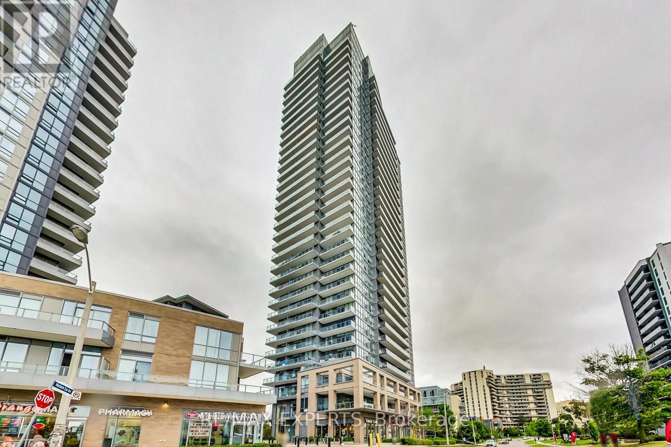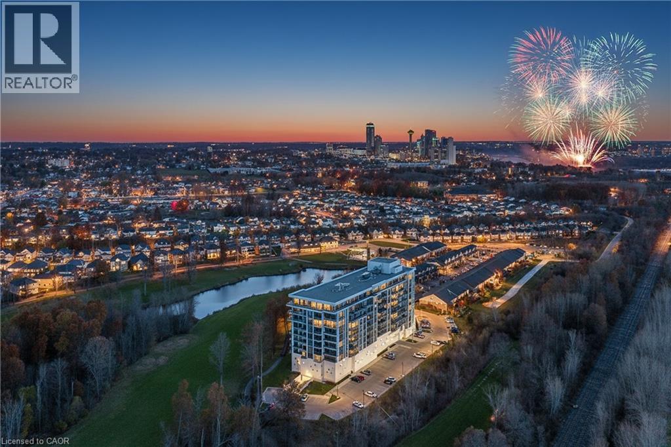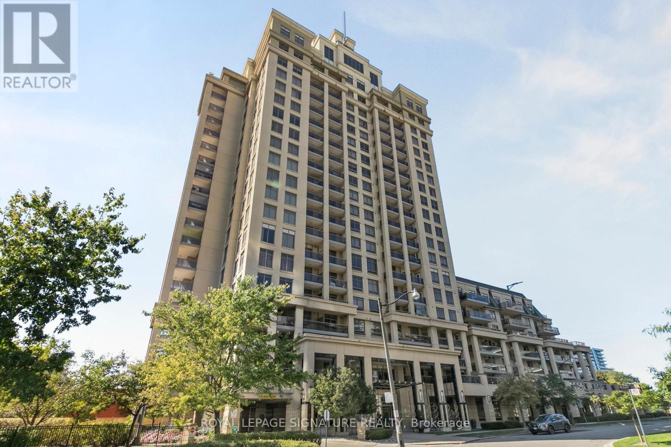203 - 41 Metropolitan Road
Toronto, Ontario
Office Space @ Warden, Just Off Hyw 401. 2nd Floor 1200 Sq Feet With 3 Offices. Ideal For Real Estate, Insurance Brokerage, Law Office, Accountant Or Any Other Professional Office, Etc. Extras:Flexible Lease Term. Tmi Includes Heat & Hydro. Extras:Flexible Lease Term. Tmi Includes Heat & Hydro. Many Uses And Sizes Available. Zoning information attached. **EXTRAS** Flexible Lease Term. Tmi Includes Heat & Hydro. May lease together with unit 204 or other units (id:50886)
Homelife New World Realty Inc.
104 - 41 Metropolitan Road
Toronto, Ontario
Office Space at Warden/401, Just Off Hwy 401. Main Floor Private Office With Open Space. Ideal For school, medical clinic, Real Estate, Insurance Brokerage, Gym, Show Rooms Or Any Other Professional Office. (id:50886)
Homelife New World Realty Inc.
3 - 487 Westney Road S
Ajax, Ontario
Excellent Location In South Ajax, Just South Of Highway 401 On Westney Road S & Clements Road W | Easy Access To Highway 401 | Well Kept Complex | 20% Office / 80% Warehouse | 1 Drive-In Shipping Door | 15' Clear | Lease For Only $3,554.03 Per Month + Hst & Utilities (Annual Escalations Required) | On-Site Restaurant | Ample Parking | Located On Busy Transit Route W/ Connections To Ajax Go | Within Walking Distance To Tim Horton's (id:50886)
RE/MAX Hallmark First Group Realty Ltd.
7&8 - 501 Clements Road
Ajax, Ontario
Nicely Finished Ground Floor Office Space In Well Kept Building. Great For Showroom Or Professional Office. Functional And Well Thought Out Layout. Ample Natural Light. Close Proximity To Highway 401, Ajax Go Station And Many Local Amenities. (id:50886)
RE/MAX Hallmark First Group Realty Ltd.
6 - 730 Simcoe Street
Oshawa, Ontario
Newly renovated apartment with one parking space. Close to No Frills and GO station. Minutes off Hwy 401. All Utilities are included (id:50886)
Right At Home Realty
183 Glebemount Avenue
Toronto, Ontario
Nestled on a quiet, amazing street in East York, this cozy detached home offers both immediate livability and significant new built potential. With two bedrooms on the main level, the property works well for a small household, downsizer, or investor. But the real value is in the lot size and layout - providing a rare opportunity to rebuild or construct a custom home with a legal basement unit (approved by committee of adjustment) Permits are ready for your new projects of Modern home with above ground legal basement unit. (id:50886)
RE/MAX Ace Realty Inc.
4541 Fourth Avenue
Niagara Falls, Ontario
Welcome to 4541 Fourth Avenue, located in the heart of Niagara Falls. This spacious 4 bedroom, 2 bathroom home sits on a generous lot with a long driveway and detached garage, offering plenty of potential for the right buyer. The property is a fixer-upper, making it an ideal opportunity for investors, renovators, or flippers looking to add value. Inside, you’ll find ample living space and a flexible layout that could be reimagined to suit your vision. Conveniently located close to downtown, amenities, transit, and all that Niagara Falls has to offer. (id:50886)
Exp Realty
5503 - 1 Bloor Street E
Toronto, Ontario
Stunning Suite At Most Sought After One Bloor Residences. This Luxurious Floorplan Offers An Ideal Layout With Upgraded Hardwood, Beautiful Modern Kitchen With B/I Appliances & Floor To Ceiling Windows With Custom Window Treatments. Sliding Doors Leading To Open Balcony With Breathtaking Unobstructed City & Lake Views! Located On Subway Line, Bloor St. Shopping, Steps To Yorkville & All Amenities! (id:50886)
RE/MAX Escarpment Realty Inc.
Unit 2 - 125 Steeles Avenue E
Toronto, Ontario
Welcome to this Stunning and Fully Renovated home, a laneway house. Steps to Yonge St, TTC at the Door, Malls, and All Amenities. Bright & Well-Laid-Out with Pot Lights, Renovated Baths, Newer Windows, I Driveway, and storage. Good sized rooms and perfect for professionals or couples, this unit offers quick access to transit, major highways, local parks, and a wide range of shopping and amenities. (id:50886)
Right At Home Realty
1111 - 56 Forest Manor Road
Toronto, Ontario
Luxury Living at Emerald City!Experience modern comfort in this stunning 1+1 bedroom suite with 2 full baths and 9-foot ceilings, perfectly located in the prestigious Emerald City Park community! The spacious den with sliding glass doors can easily serve as a second bedroom or home office, offering flexible living space.Enjoy bright east-facing views and upgraded finishes throughout, including a quartz island countertop, stainless steel appliances, stacked washer & dryer, and modern blinds.Unwind or entertain with 5-star amenities: an indoor pool, fitness centre, steam room, infrared sauna, party room with outdoor patio access, BBQ area, outdoor Zen terrace with fire pit, guest suite, and 24-hour concierge.Steps to Fairview Mall, Don Mills Subway, parks, schools, and minutes to Hwy 401 & 404 - this vibrant community combines luxury, convenience, and lifestyle in one!Includes: All light fixtures, S/S appliances, and window coverings. Visitor underground parking available. (id:50886)
RE/MAX Experts
7711 Green Vista Gate Unit# 814
Niagara Falls, Ontario
Welcome to Upper Vista Niagara, an exclusive sub-penthouse residence overlooking the pristine fairways of Thundering Waters Golf Club. This rare 2 bedroom, 2 bathroom plus den suite offers 1,502 square feet of refined living space with two private balconies that capture uninterrupted views of the golf course, peaceful ponds and the Niagara Falls skyline. Step inside to an airy, contemporary layout framed by 10 foot ceilings and expansive floor to ceiling windows that fill the home with natural light. The gourmet kitchen features sleek cabinetry, quartz countertops, stainless steel appliances and a generous island designed for effortless entertaining. The primary suite offers balcony access, a walk-in closet and a spa inspired 5-piece ensuite. The additional bedroom and spacious den provide flexible options for guests, a home office or a quiet retreat. Enjoy premium building amenities including concierge services, underground parking, a private locker, a state of the art gym, yoga studio, theatre room and beautifully designed common areas. This peaceful, tree lined setting feels worlds away, yet sits moments from world class attractions, dining, casinos, shopping, nature trails and the U.S. border. Experience luxury condo living surrounded by nature with exclusive views of the Falls and nightly fireworks. This suite delivers an elevated lifestyle in one of Niagara's most desirable boutique buildings. (id:50886)
Exp Realty (Team Branch)
1307 - 18 Kenaston Gardens
Toronto, Ontario
'The Rockefeller' by The Daniels Corp - HUGE and freshly renovated 2BR suite in Bayview Village. Interior living space measured at just under 1000 sq ft and a balcony. Corner unit with multiple windows flooding the unit with natural light. Sparkling new kitchen and appliances, brand new quality LVP flooring throughout, upgraded bathroom vanities, new flush mount lighting, freshly painted... and the list goes on. Comes equipped with 2 Underground parking spaces and a storage locker. A well-managed and quiet building with luxury amenities and myriad commuting/transit options, including a quick stroll to Bayview Subway Station. Walk over to shop at renowned Bayview Village Shopping Centre. This bright, modern and sophisticated suite is an opportunity not to be missed! (id:50886)
Royal LePage Signature Realty

