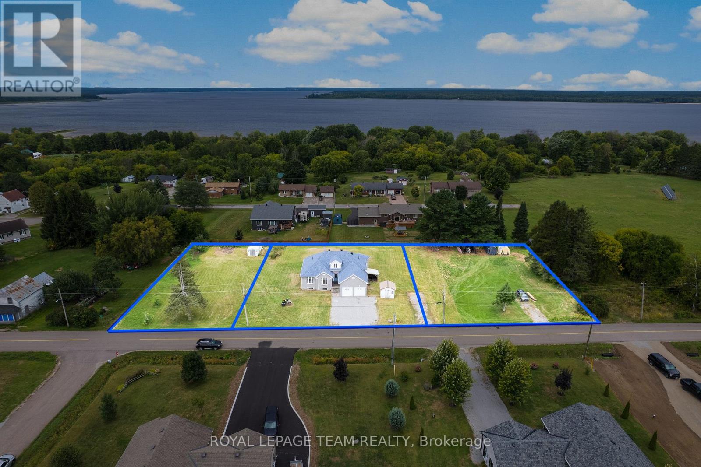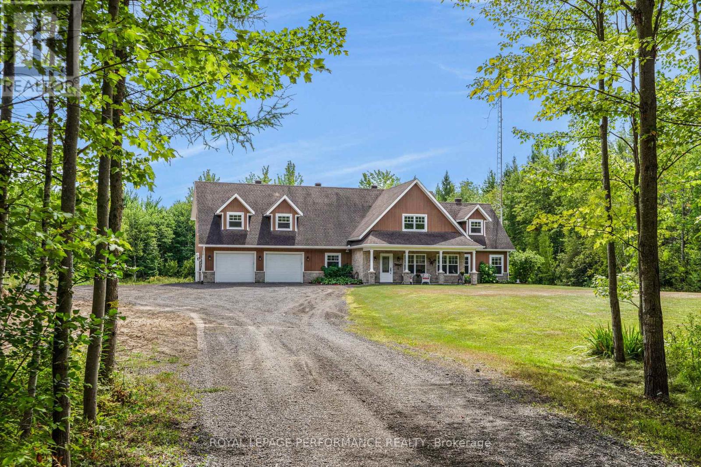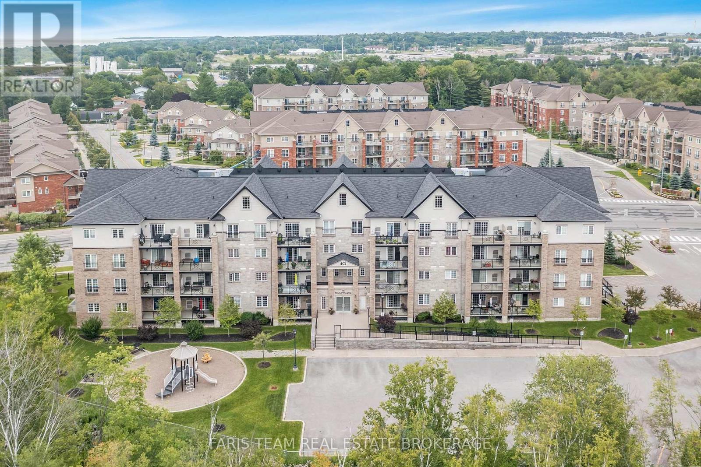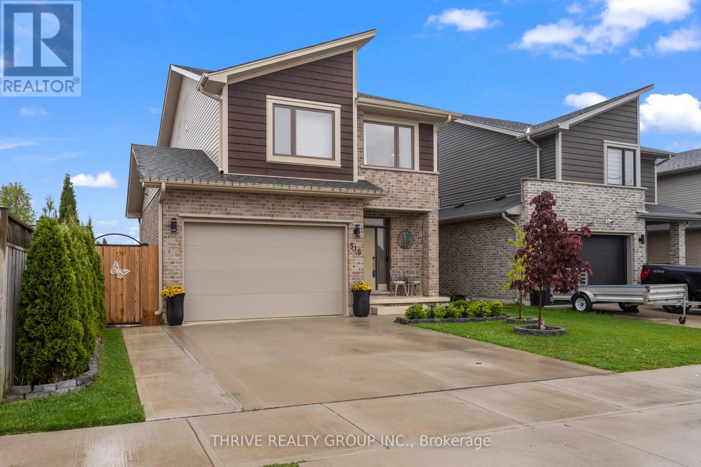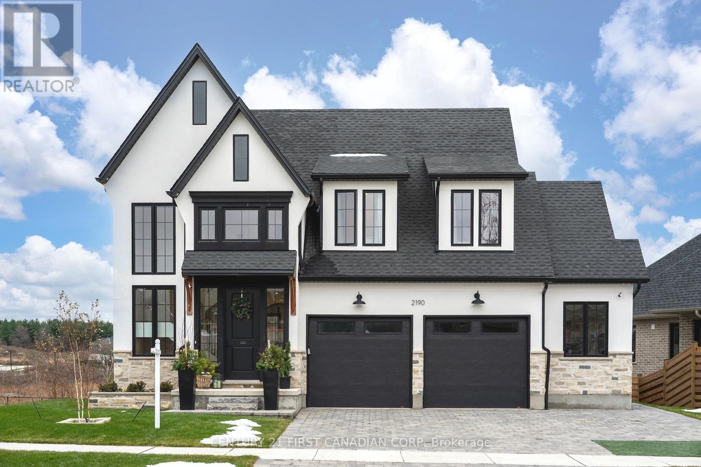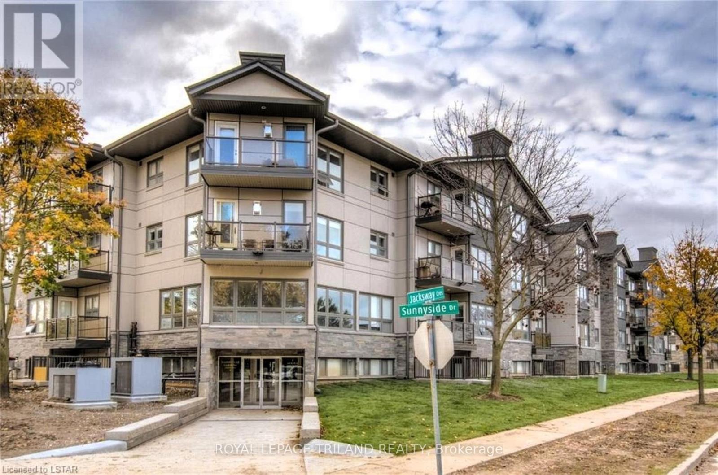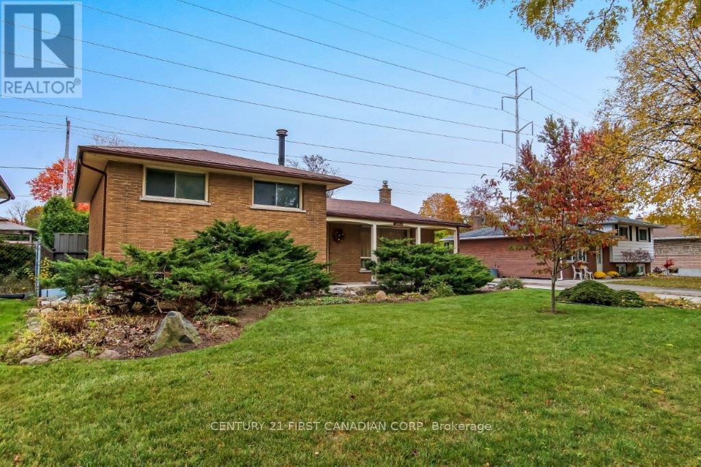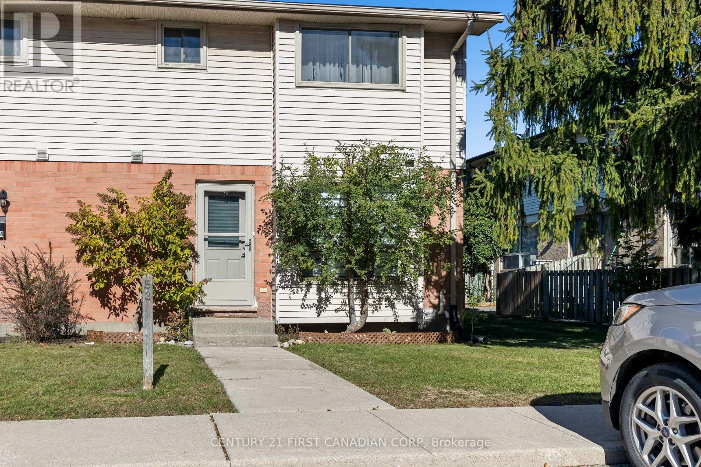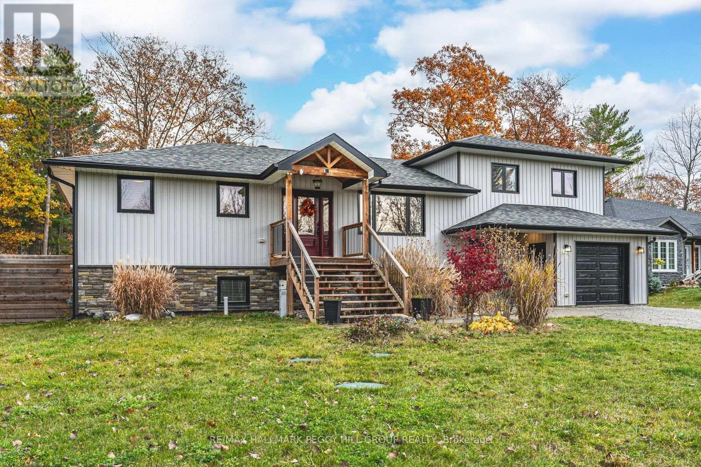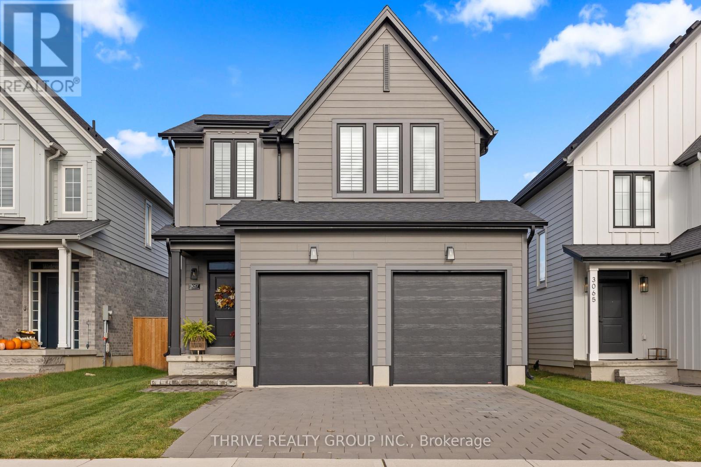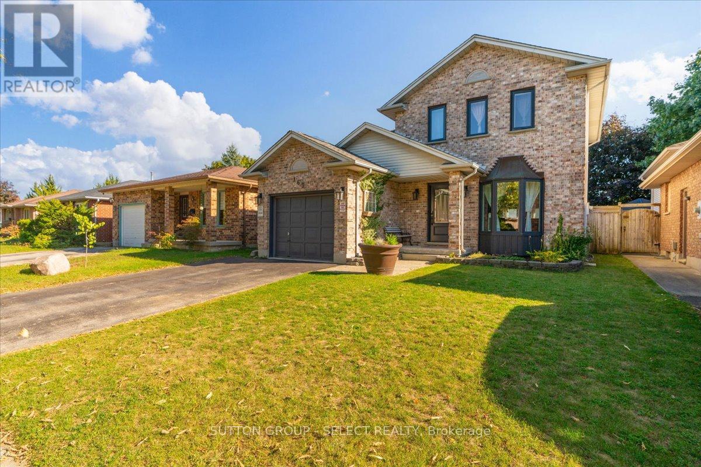37 Rapid Road
Whitewater Region, Ontario
This is a rare chance to own not just a beautifully built stone masonry home, but also two fully severed lots one on each side of the property. Pick your new neighbours, invite family or friends to build right next door, or enjoy the just over 1 acre to yourself while holding both lots as a long-term investment in one of Renfrew County's most scenic communities. From the moment you arrive, the home impresses with it's exceptional curb appeal, double garage, and stunning masonry work. Step inside to a grand entrance with soaring 15-foot vaulted ceilings, opening into a bright, open-concept living space. The white oak kitchen, dining, and living room are bathed in natural light, with tile and hardwood throughout. The main level offers 3 spacious bedrooms and 2 bathrooms, including a primary suite with ensuite and walk-in closet, plus a main bath with an oversized soaker tub. Downstairs, the massive basement with 9-foot ceilings offers endless potential, featuring a large bedroom, laundry room, and an open 37 x 36 space perfect for a home gym, theatre, or second family room. Located in a quiet, friendly community, you'll enjoy the Westmeath public boat launch just 3 minutes away, giving you instant access to the Ottawa River for boating, fishing, paddling. On weekends, explore the Westmeath Provincial Park dunes and beaches. Just steps from Kennys Store (gas, LCBO, groceries), walking distance to Our Lady of Grace Catholic School, and only 20 minutes to Pembroke's major amenities. Westmeath's charm and big-water access, this is your chance to enjoy the Ottawa Valley lifestyle with room to grow. 48 Hour irrevocable on all offers. (id:50886)
Royal LePage Team Realty
215 Route 200 Route E
The Nation, Ontario
Set on 11 acres of land, this welcoming 4-bedroom, 3 full bathroom slab on grade home is the perfect retreat for a growing family. Surrounded by nature yet close to town, it offers the best of both worlds-privacy, space, and convenience. The main floor features an open-concept living and dining area filled with natural light, a spacious kitchen with plenty of cabinetry and an oversized island-perfect for family meals and gatherings. The primary bedroom includes a private 4-piece ensuite, while three additional bedrooms provide comfortable space for kids, guests, or even a home office. Enjoy year-round comfort with heated floors throughout the entire home, adding warmth and luxury to every room. The lower level offers even more room for family life, whether you need a rec room, play area, or extra storage. Outdoors, the possibilities are endless-kids can explore the pond, wide open yard, and trails through the trees, while parents relax on the full-length balcony overlooking the backyard. A double garage with a convenient side garage door makes it easy to store and access lawn equipment, bikes, and outdoor toys-perfect for busy family life. With 11 acres to call your own, this property is ideal for families who love the outdoors, space to play, and a home where memories are made. (id:50886)
Royal LePage Performance Realty
210 - 40 Ferndale Drive S
Barrie, Ontario
Top 5 Reasons You Will Love This Condo: 1) Experience effortless everyday living in this beautifully spacious 1,110 square foot condo, featuring two generously sized bedrooms and two full bathrooms, and the ability to accommodate a quick closing, tailored for those who value space, simplicity, and seamless flow 2) Beautifully finished with granite countertops in the kitchen and bathrooms, high-end Maytag appliances, aWhirlpool water softener, an Energy Star-certified Ecobee smart thermostat, designer palm leaf ceiling fans, California shutters, stunning wood accent walls, a gorgeous tiled entertainment wall with TV wall mount and a cozy Napoleon 60" electric fireplace with a remote in the living room 3) The open-concept layout includes a modern kitchen and spacious bedrooms, including a primary suite with its own ensuite bathroom 4) Enjoy outdoor living on the large private balcony in a pet-friendly building with a gas furnace, central air conditioning, indoor parking, and a personal storage locker 5) Conveniently located close to trails, Bear Creek Eco Park, schools, shopping, restaurants, community centres and seniors centres, Highway 400 access, Barrie's downtown core and beaches, and features an outdoor gym area, playground, patio pergola with seating and plenty of visitor parking for guests. 1,110 above grade sq.ft. (id:50886)
Faris Team Real Estate Brokerage
515 Chelton Road
London South, Ontario
Welcome to this stunning 3-bedroom, 3.5-bathroom home located in the highly sought-after Summerside subdivision in Southeast London. Built in 2020 and purchased directly from the builder, this move-in-ready property offers a blend of modern design and practical living.The spacious primary suite features two walk-in closets and a luxurious ensuite bathroom, complete with a custom glass shower tiled floor-to-ceiling and built-in glass shelving. The open-concept kitchen is bright and inviting, equipped with stainless steel appliances, quartz countertops, and seamlessly connects to a generous living area ideal for entertaining or relaxing with family. Step outside to your private backyard retreat, fully fenced and showcasing a beautiful custom-built deck (2023), with 2 Gazebos for Shade, perfect for outdoor gatherings. Additional highlights include Concrete Driveway - 2 car garage with Epoxy floors and inside Entry to the main foyer, central air conditioning, and an HRV unit for efficient ventilation. Families will appreciate the proximity to several top-rated schools, including English and French elementary options and a French high school. Parks, playgrounds, and walking trails are just steps away, with easy access to Highway 401 for commuters. The fully finished lower level adds even more living space, offering a large recreation room, a full 3-piece bathroom, and spacious utility/laundry area.This is the perfect home for modern family living stylish, functional, and in a fantastic location. (id:50886)
Thrive Realty Group Inc.
2190 Linkway Boulevard
London South, Ontario
Built by Royal Oak Homes and only 2 years NEW, this exquisite 2-storey home in sought-after Riverbend features 4 bedrooms and 3.5 bathrooms, blending sophistication, functionality, and modern design. Step into the foyer where your eyes are immediately drawn to the custom arched glass doors leading to the living area, a true architectural statement. A glass-enclosed office on your left offers the perfect workspace. The open-concept living room showcases floor-to-ceiling windows, automated shades, and a gas fireplace, creating comfort and elegance. The kitchen is a showstopper with a vaulted ceiling, expansive windows, panel-ready appliances, apron-front sink, and a colour drenched walk-in pantry with ample storage. Step outside onto a composite deck with glass railings, BBQ gas line, and remote fan, ideal for entertaining. The mudroom includes a doggy door with access to a dedicated dog run, making it practical for families with pets! Upstairs, the primary suite is a retreat with his and her closets, heated ensuite floors, freestanding tub, oversized shower, and a private balcony overlooking greenspace with no rear neighbours, a perfect spot to enjoy the sunset. Two additional bedrooms offer ample space, one with its own 3-piece ensuite, plus a laundry room. The lower-level features large windows, a separate covered entrance, own laundry, roughed-in kitchen, bedroom with walk-in closet, 3-piece bath, and gym, ideal for multi-generational living or income potential. Additional highlights: Aria vents throughout, fenced backyard, 2-car garage with bump out for additional storage, extended 3-car driveway, and stone garden enhancing curb appeal. Located close to top-rated schools, parks, trails, and Highway 402, and minutes from West 5 shops, cafes, and restaurants-this home offers modern luxury in a serene, family-friendly setting. This home truly has it ALL! (id:50886)
Century 21 First Canadian Corp
105 - 5 Jacksway Crescent
London North, Ontario
This unit is in true move-in condition and has been extensively renovated throughout. Updates include new kitchen counters and cabinetry, laminate flooring in the living/dining areas and bedrooms, and an updated main bathroom featuring a refreshed shower/tub and vanity. The 2 piece ensuite has been updated as well. Enjoy the convenience of walk-in access from the parking lot, an open terrace, gas fireplace, custom blinds throughout and a generous in-suite storage room. Stainless steel appliances are included. Be quick - this one won't last. Pictures are prior to tenant moving in. Possession can be Dec. 1 or January 1 (id:50886)
Royal LePage Triland Realty
74 Dunlop Street E
Barrie, Ontario
Turn-Key Restaurant Opportunity - Asset Sale Only - Downtown Barrie Exceptional opportunity to acquire a fully built, turn-key restaurant located in the heart of downtown Barrie. This asset sale includes all fixtures, furnishings, and equipment-perfect for a seamless transition to your own concept. The space features a fully equipped commercial kitchen, inviting dining area, and strong street visibility along a high-traffic corridor surrounded by shops, offices, and waterfront attractions.Ideal for an experienced operator or an entrepreneur looking to launch a new venture without the cost and time of building from scratch. No brand, name, or business entity included.Move-in ready and available for immediate operation.Serious inquiries only. (id:50886)
Homelife/miracle Realty Ltd
1184 Sorrel Road
London East, Ontario
Fantastic Opportunity in Huron Heights! This solid brick four level sidesplit has 2-bedrooms plus den and sits on a generous 60x125 lot in one of the area's most desirable neighborhoods. It's the perfect place to start a family, offering space, charm, and potential to make it your own. Brimming with 80s character, this all-brick home is ready to move in or ready to start your modern upgrades and touches. The third and fourth levels offer tons of unfinished living space to add a third bedroom and large great room. The bright east facing backyard has an inground pool, and a fully fenced yard. The oversized detached double car garage includes enough space for two large vehicles plus a great spot to have your workshop and the driveway can accommodate another five cars. Located close to Fanshawe College, Stronach Arena, the Conservation Area, schools, public transit, shopping, and more. A perfect family home with room to grow! (id:50886)
Century 21 First Canadian Corp
53 - 355 Sandringham Crescent
London South, Ontario
This townhouse stands out for its model-like condition and contemporary detail throughout. A rare offering with four (4) bedrooms, two (2) modern full baths and a powder room; it features continuous flooring across all levels. The main floor includes a bright eat-in kitchen with shaker cabinets, granite counters and four stainless steel appliances. The lower level adds a fourth bedroom, a striking full bath, and spotless storage. An updated HVAC system with gas furnace, central air, and Ecobee Smart thermostat enhances comfort and efficiency. Amenities include basement laundry with top loading washer and dryer, exclusive parking + visitor spots close to the unit and a paved fenced-in courtyard. Location is about five minutes to Victoria Hospital and Parkwood. Partially furnished, with many of the pieces shown included, this townhouse invites you to step into a space where everything is already in place - refined, modern, and impeccably cared for. (id:50886)
Century 21 First Canadian Corp
45 Evergreen Avenue
Tiny, Ontario
TURN-KEY MODERN LIVING NEAR GEORGIAN BAY WITH DESIGNER FINISHES & IN-LAW SUITE POTENTIAL! Tucked away on a peaceful 0.36-acre lot framed by mature trees, this beautifully crafted 2019 home offers a calm, connected, and effortlessly modern lifestyle. Step inside to the bright, open-concept main living area, where sunlight pours through large windows and highlights sleek vinyl plank floors, pot lights, and timeless neutral finishes. The kitchen is the true heart of the home, featuring crisp white cabinetry, stainless steel appliances, pendant lighting, a subway tile backsplash, a stunning butcher-block island perfect for casual breakfasts, and a charming apron sink overlooking the yard. Whether you're hosting dinner with friends or enjoying quiet evenings in the adjoining living room, every detail feels designed for connection and ease. The thoughtful layout places the spacious primary suite in its own private wing, complete with a walk-in closet and an elegant 4-piece ensuite for a quiet retreat. Downstairs, the bright lower level boasts 8.5-foot ceilings, a large rec room with a bar, a bedroom, a full bathroom, and a walk-up entrance to the garage, providing ideal in-law suite potential or extra space for entertaining. Outside, enjoy the fresh air and natural beauty that come with being just minutes from Georgian Bay's beaches, local parks, dining, and recreation. Complete with a fully insulated double garage with drive-through access, a high-efficiency furnace, and a 200-amp panel, this move-in ready #HomeToStay delivers comfort, versatility, and a setting you'll never want to leave! (id:50886)
RE/MAX Hallmark Peggy Hill Group Realty
3057 Heardcreek Trail
London North, Ontario
Welcome to 3057 Heardcreek Trail - an impeccable, move-in-ready home where quality craftsmanship meets modern comfort. This Brookville model by Rockmount Homes stands out with its custom details and refined finishes, setting it apart from others in desirable Northwest London. From the moment you arrive, the home's curb appeal sets the tone with its contemporary exterior. Inside, you'll find a bright, airy layout enhanced by natural light, Large windows with transoms and California Shutters, hardwood flooring on the main level, and a thoughtful open-concept design ideal for modern living. The kitchen is the true heart of the home, featuring a large center island, quartz countertops, full-height cabinetry, backsplash, and open shelving accented by premium fixtures - perfect for both everyday living and entertaining. The kitchen flows seamlessly into the dining area and living room, where an electric fireplace create a warm and inviting atmosphere. Step outside to a private, fully fenced backyard with an oversized deck - perfect for relaxing or hosting gatherings. Upstairs, the primary suite is a true retreat, offering vaulted ceilings, a oversized walk-in closet, and a spa-inspired ensuite. Two additional spacious bedrooms, a stylish 4-piece bathroom, and a convenient upper-level laundry closet complete this floor - ideal for families. The unspoiled lower level provides endless possibilities for customization, with two egress windows ready for a future recreation room, home gym, or additional bedroom. Perfectly situated in Northwest London, this home offers the best of quiet suburban living with easy access to parks, trails, new schools, shopping, and major roadways. With its thoughtful design, high-end finishes, and unbeatable location, 3057 Heardcreek Trail isn't just a house - Its ready to be your HOME. (id:50886)
Thrive Realty Group Inc.
169 Saddy Avenue
London East, Ontario
Now available in East London, the ultimate family retreat. This absolute showstopper has been renovated top to bottom and delivers the full package: 3 bedrooms, 3 bathrooms, and an entertainers backyard oasis. Step into an unbelievable chefs kitchen with modern finishes and seamless flow to the main living and dining areas. You'll love the countless hours you can spend in your in-ground heated saltwater pool or hanging out on your luxurious deck perfect for gatherings and outdoor dining. Your fully finished basement offers a flexible living space (rec room, play area, home gym or office, your choice) Set in a mature, tree-lined neighbourhood, you're just minutes to shopping, schools, parks, and have quick access to the 401 for easy commuting. Style, comfort, and location a true must-see that wont last long. Book your private showing today. (id:50886)
Sutton Group - Select Realty

