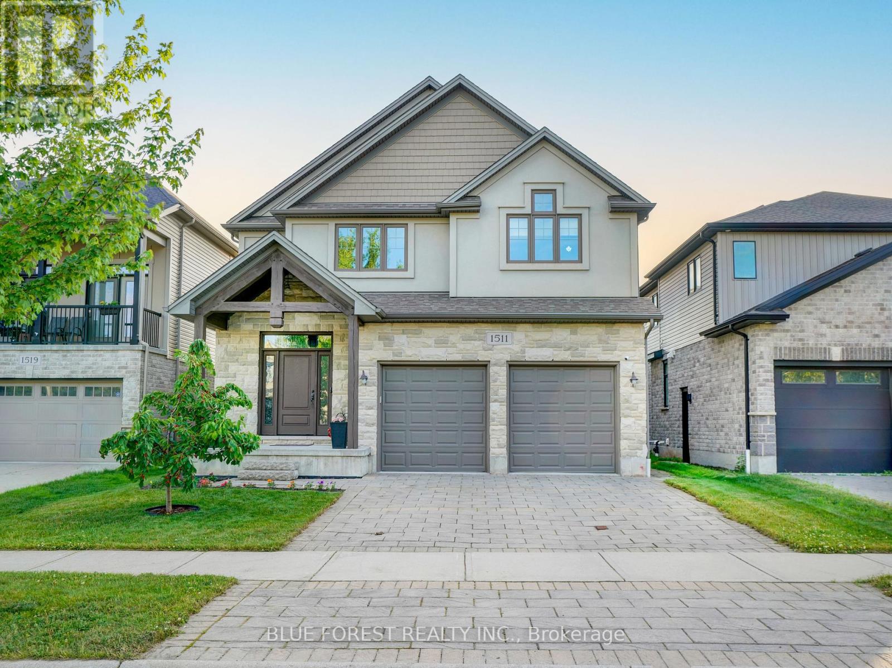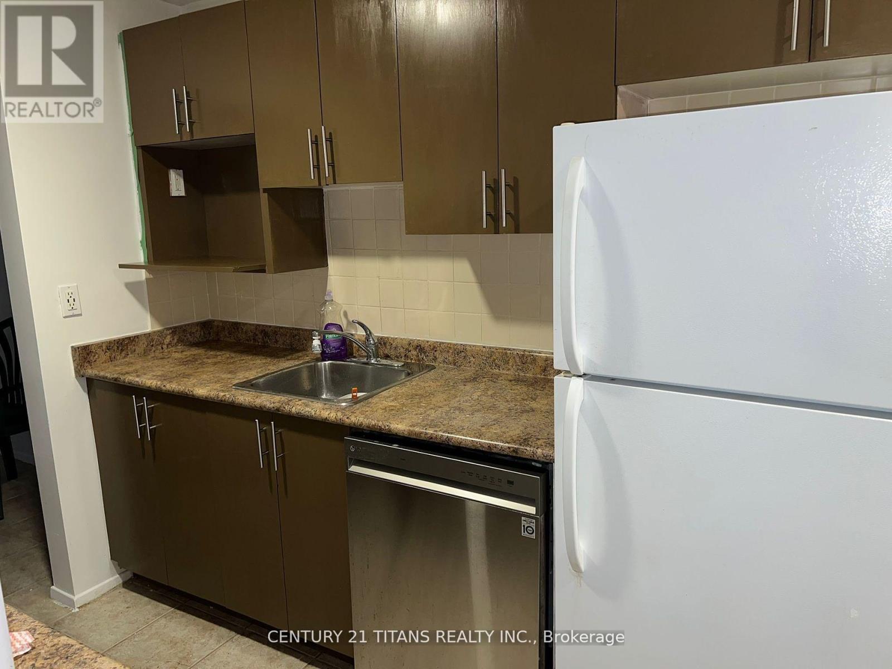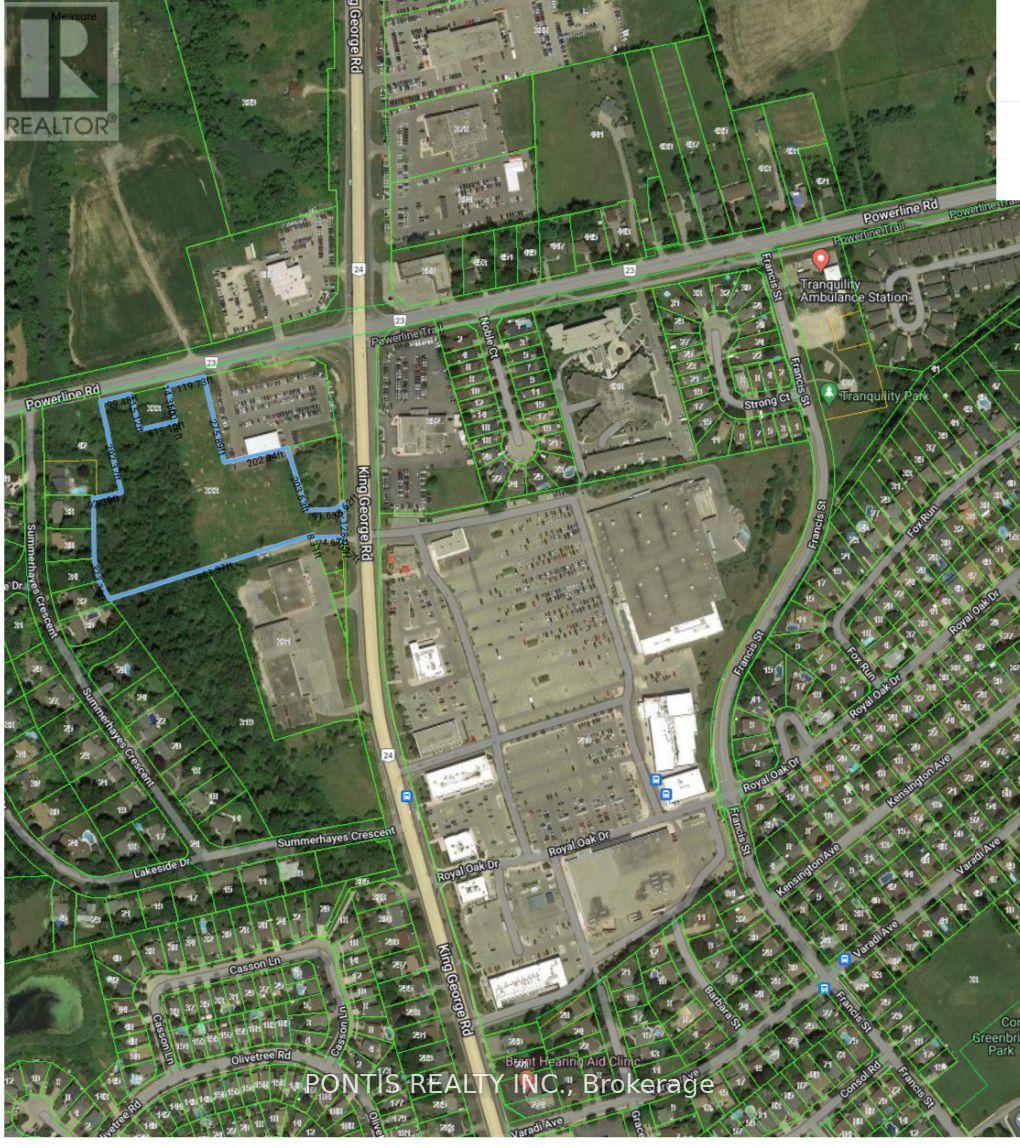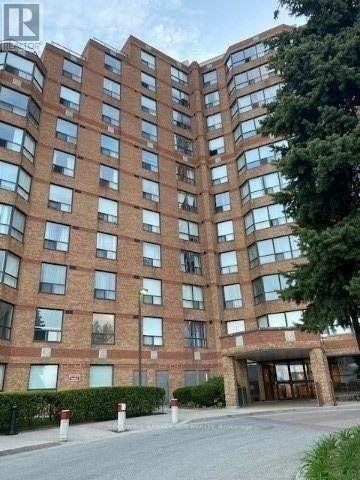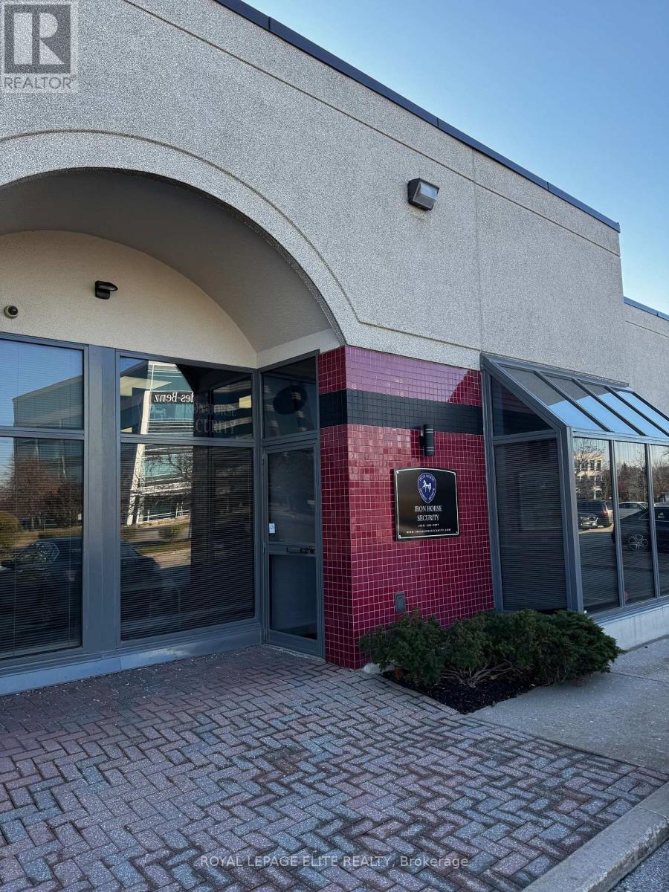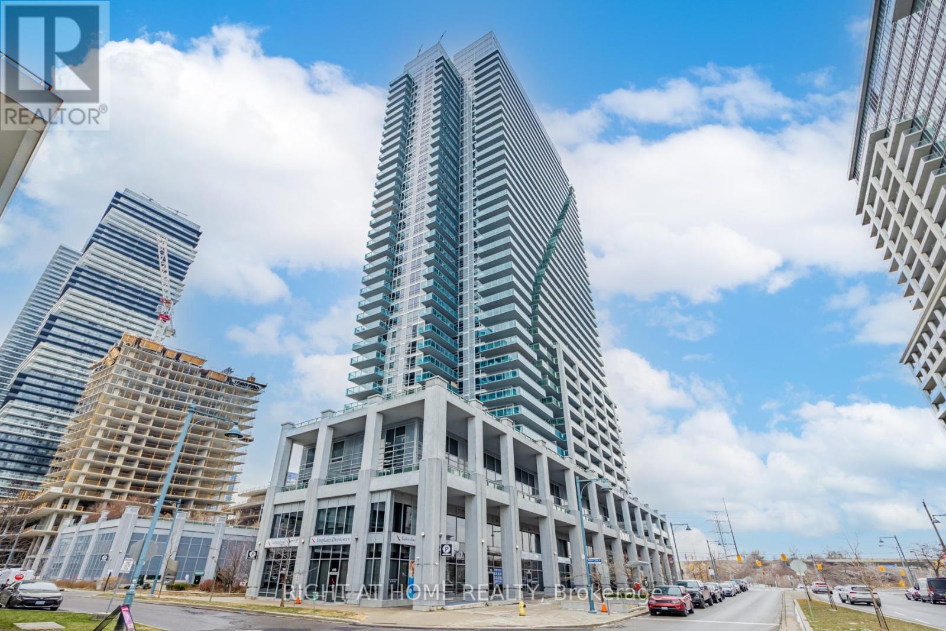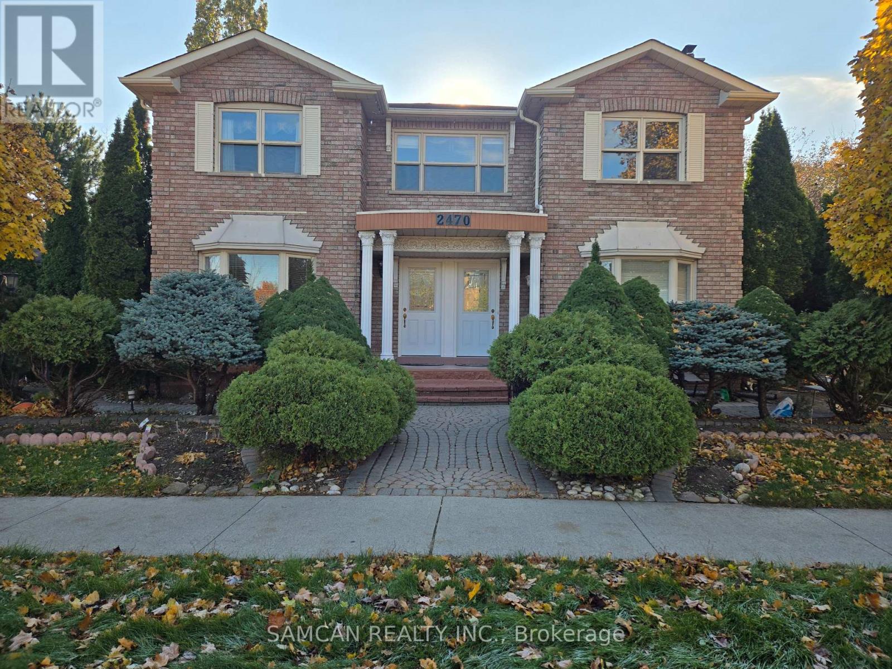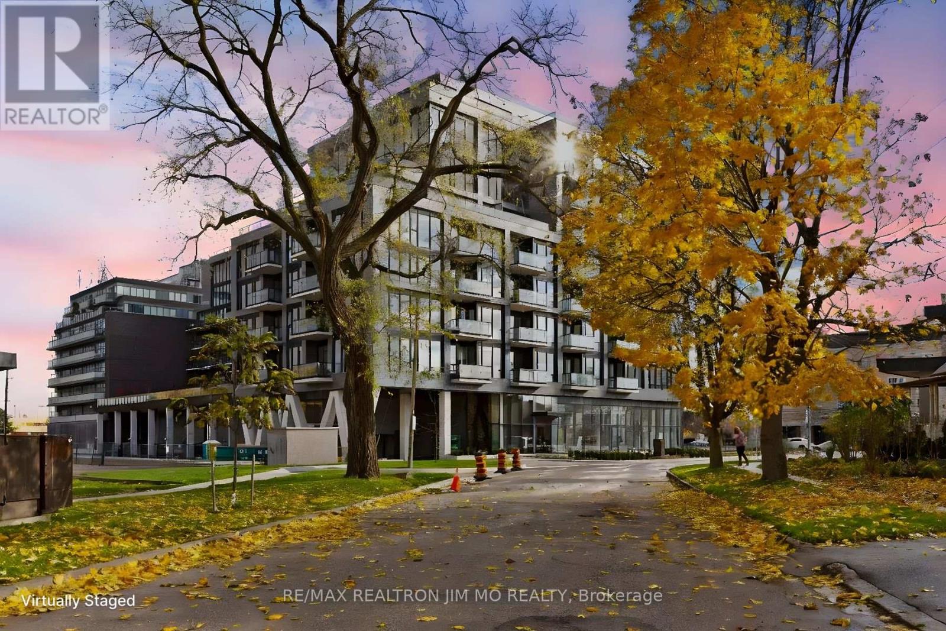1511 North Wenige Drive
London North, Ontario
Welcome to 1511 North Wenige Dr - an exceptional 4-bedroom family home in sought-after Stoney Creek, offering more than 3,000 sq ft of beautifully finished living space. From the moment you step inside, you'll appreciate the bright, airy layout, impressive ceiling heights, and the thoughtful upgrades found throughout.The kitchen is a true highlight, featuring custom cabinetry, quartz counters, a walk-in pantry with a reclaimed wood barn door, plus a separate butler's pantry for added storage and prep space. The great room is flooded with natural light from oversized windows and opens seamlessly into the main living areas, making it ideal for gatherings.Upstairs, the spacious primary suite offers a serene retreat with a gorgeous ensuite and walk-in closet. Two additional bedrooms (including one with its own walk-in), a stylish 4pc bathroom, second-floor laundry, and a versatile family room-easily converted into a fourth upstairs bedroom-complete the level. The fully finished lower level extends the living space with a generous rec room, an additional bedroom, and a 3pc bath.Designed with efficiency in mind, this Solar Ready home includes high-performance windows, water-saving fixtures, and advanced mechanical systems for comfortable, cost-effective living. Set in one of North London's most desirable neighbourhoods, you're just minutes from top-rated schools, the Stoney Creek YMCA, Forest Hill Park, trails, shopping, and amenities. A truly outstanding home in an unbeatable location. (id:50886)
Blue Forest Realty Inc.
702 - 931 Wonderland Road
London South, Ontario
Bright and spacious 2-bedroom, 1.5-bath condo in the desirable Greater Westmount neighborhood. Features an open-concept living/dining area with walkout to an oversized balcony overlooking mature trees. Heat, hydro, and water included in rent. A/C extra. Conveniently located minutes from Highway 402, Westmount Mall, Freshco, bus routes, and Bostwick YMCA (id:50886)
Century 21 Titans Realty Inc.
2144 Pelissier Unit# 602
Windsor, Ontario
TOP FLOOR UNIT OVERLOOKING JACKSON PARK. FEATURES 2 BEDROOMS, LARGE LIVING ROOM/DINING ROOM OPEN TO KITCHEN, UNIQUE GLASS GLASS BLOCK WALL 2ND BEDROOM/ OFFICE, LARGE PRIMARY BEDROOM WITH WALK-IN CLOSET. LOCATED CLOSE TO SHOPPING, EASY ACCESS TO THE UNIVERSITY OF WINDSOR, ST CLAIR COLLEGE & THE US BORDER. CALL FOR MORE INFORMATION OR TO ARRANGE A TOUR. (id:50886)
Royal LePage Binder Real Estate
309 - 2 Clairtrell Road
Toronto, Ontario
Welcome to 2 Clairtrell Rd #309! This bright and beautifully updated 1 bedroom plus den, with parking AND locker, is move-in ready, blending modern finishes with the space for everyday comfort. Just steps to Bayview and Sheppard, this spacious unit offers a functional open-concept layout, crown moulding, and updated laminate wood floor throughout. The contemporary kitchen is a showstopper, featuring upgraded stainless-steel appliances, quartz countertops, tile backsplash, and a breakfast bar. You'll appreciate the abundance of counter and storage space, designed with both form and function in mind. The expansive living and dining area is flooded with natural light, framed by tasteful crown moulding and offering a seamless walk-out to a generous private terrace, perfect for morning coffee or al fresco dining. The outdoor oasis is complete with tree-line views, waterline allowing easy gardening, and balcony tiles. Retreat to the oversized, sun-filled primary bedroom, complete with a double closet, large windows, and chic light fixture. The spacious den offers versatility, easily functioning as a second bedroom, home office, or guest suite, thanks to its generous size and interior-facing window that welcomes natural light. The updated 4-piece bathroom impresses with modern finishes, generous storage, and a wide vanity for everyday ease. Fantastic and friendly building, at Bayview Mansions you'll enjoy a full suite of premium amenities: a rooftop terrace with BBQs, saunas, guest suites, visitor parking, and more. In the heart of North York, enjoy the convenience of Clairtrell Rd that brings you to Sheppard or Bayview, TTC transit, Hwy 401, Bayview Village Shopping Centre, top-rated dining, cozy cafés, and the perks of Yonge & Sheppard entertainment. Plus, you're in one of Toronto's most sought-after school districts: Hollywood PS, Earl Haig SS, and St. Gabriels. Welcome Home! (id:50886)
RE/MAX Hallmark Realty Ltd.
47 Blacksmith Drive
Woolwich, Ontario
Absolutely Stunning Fully Detached 3 Bed, 3 Bath In The Lovely Empire Riverland Community & Elementary School Plus Community Centre. This Home Is Fully Loaded. Brick Model, Completely Upgraded W/ Double Door Entry, 9' Ceiling On Main level, Spacious Great Room, Stainless Steel Kitchen Appliances, Oak Staircase, Hardwood Floors Throughout the main level, Master Bedroom With 4Pc Ensuite & Walk/In Closet, 2nd Floor Laundry. (id:50886)
RE/MAX Realty Services Inc.
25 Chestnut Drive
Guelph/eramosa, Ontario
Gorgeous Charleston Built Bungaloft with over 3000 sq ft of Finished Living Space Located in the Charming Town of Rockwood, This home features a Stunning Barzoti Kitchen with Granite countertops, Back Splash, Large Centre Island and Stainless Steel Appliances. The primary Bedroom located on the main floor has Walk-In Closet and 5 Pc Bath, Open Concept Living/Dining Room with Gas Fireplace. Upstairs to the loft with 2 Good size Bedrooms and 4 pc Bathroom, Finished Basement with 3 pc Bathroom and another gas Fireplace. No Sidewalk ,and Close to the Downtown and all Amenities. (id:50886)
Royal LePage Real Estate Associates
333 King George Road W
Brantford, Ontario
Rare Opportunity To Purchase 6.67 Ac Of Commercial Land In Brantford. COMMERCIAL (H-C8-93) Zoning Lends To Many Potential Uses In A Business Friendly Environment. Brantford Is One Of The Fastest Growing Markets In Southwestern Ontario And This Site Offers Close Proximity To Highway 403, Many Amenities, And A Strong Employment Base. ADDITIONAL $22,035.00 PER ANNUM INCOME FROM CELL PHONE TOWER, Partial land under conservation area. Located across MAJOR Commercial PLAZA with AAA TENANTS. One of the Directors is a (Registered Real Estate Agent) RREA... GREAT OPPORTUNITY FOR DEVELOPMENT, ENVIRONMENTAL STUDIES, ARCHEOLOGY STUDIES & ENVIRONMENTAL ASSESSMENT DONE. Gas, Hydro, Water available, Septic required. (id:50886)
Pontis Realty Inc.
313 - 6 Humberline Drive
Toronto, Ontario
Stunning 1 Bed 1 Bath suite offering bright, spacious living in a prime Etobicoke location. This unit features a generous bedroom with a walk-in closet, along with ensuite laundry, 2 parking spots, and 1 locker. Just steps to Humber College, Guelph-Humber, and Humber Trail, and minutes to Woodbine Mall, Etobicoke General Hospital, and Pearson Airport. Enjoy excellent transit access to Toronto, Mississauga, Brampton, Vaughan, the GO Station, and future LRT, with quick connectivity to Highways 427, 27, and 407. The building provides excellent amenities including a pool, gym, sauna, party room, BBQ area, concierge and more, all within a clean, safe, and well-managed community-offering the perfect blend of modern comfort, convenience, and lifestyle. (id:50886)
Coldwell Banker Sun Realty
9 - 5160 Explorer Drive
Mississauga, Ontario
This exceptional front unit offers outstanding visibility along with dedicated parking and a beautifully maintained green space featuring a gazebo. With unmatched access to Highways 401, 410, and 427, as well as Toronto Pearson Airport and the rapid Eglinton transit route, this location provides incredible convenience for staff and clients alike. Inside, the space includes a large boardroom, two private offices, two washrooms, a kitchenette, a professional reception area, and five additional open work areas that can function as offices or collaborative spaces. This layout is ideally suited for a variety of professional users such as lawyers, accountants, medical practitioners, IT firms, finance professionals, and more. (id:50886)
Royal LePage Elite Realty
2210 - 16 Brookers Lane
Toronto, Ontario
This sun-drenched one-bedroom condo comes with 1 parking and 1 locker! High ceilings and an open-concept living space make it great for entertaining. Walk-out balcony from the living area and bedroom with a water view! Large windows, modern kitchen cabinets with tons of storage, stone countertops, stainless steel appliances, and wood flooring throughout-no carpet! Steps to all your daily needs including restaurants, cafes, Metro, Shoppers, Starbucks, TD, BMO, and the LCBO. The waterfront is just steps away for late-night walks and bike rides, with direct access from the building to Rabba Foods. Enjoy 5-star hotel-like amenities including indoor pool & BBQ area, gym, guest suites, visitor parking, 24-hour concierge, and much more! Perfect commuter location with streetcar access and the QEW right at your doorstep. (id:50886)
Right At Home Realty
2 - 2470 Wynten Way
Oakville, Ontario
Great clean home in a family friendly neighbourhood with walking distance to park, trails, Top schools and Transit, GO train. Separate entrance. Main floor kitchen with eat-in area. Kitchen table with 4 chairs. Second floor includes 4 bedrooms (one can be used as a living room), 2 full bathrooms, laundry and 1 parking. No pets, no smoking. AAA Tenant with credit score, Employment letter, paystubs, Application, References, Agreement and Tenant Insurance. $3500/month. First and Last Month Rent. Available: Dec 1st (id:50886)
Samcan Realty Inc.
617 - 7 Smith Crescent
Toronto, Ontario
Welcome to the highly sought-after Queensway Park Condo, a boutique residence, situated in the heart of a vibrant community. This sun-drenched, south-facing 2-bedroom, 1-bathroom unit boasts a functional, open-concept layout with lofty 9-foot ceilings and floor-to-ceiling windows that offer stunning, unobstructed views of the adjacent park. The modern kitchen is perfect for entertaining, featuring a center island, quartz countertops, and sleek integrated stainless-steel appliances.Residents enjoy an array of premium amenities, including a state-of-the-art gym, a rooftop terrace with BBQs and fire pits, a party room, and a children's play area. Directly across from Queensway Park, you have immediate access to tennis courts, a skating rink, and playgrounds. This prime location is minutes from Costco, Sherway Gardens, public transit, Mimico GO station, and major highways (QEW/Gardiner), ensuring a quick and easy commute to downtown Toronto or the airport. (id:50886)
RE/MAX Realtron Jim Mo Realty

