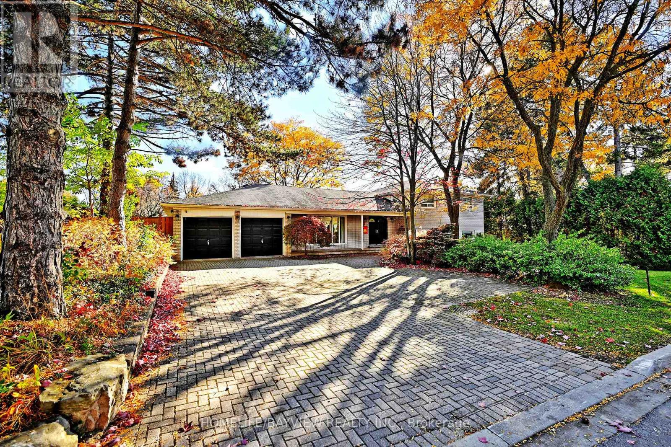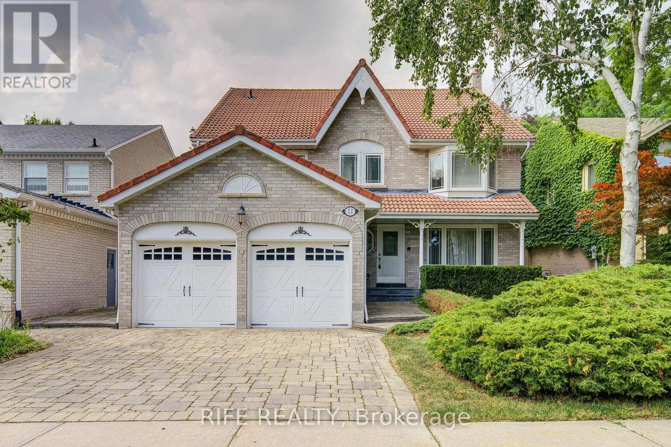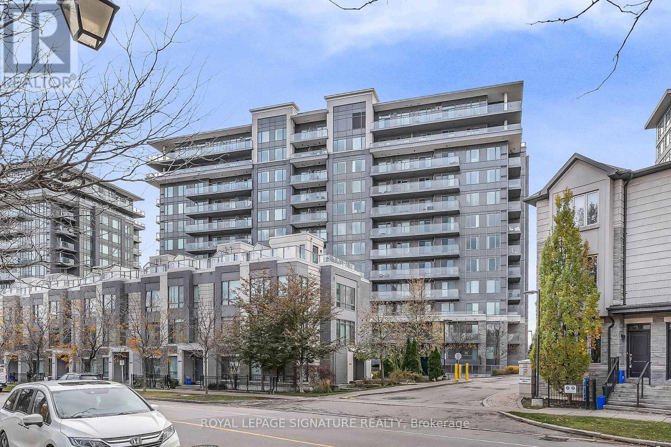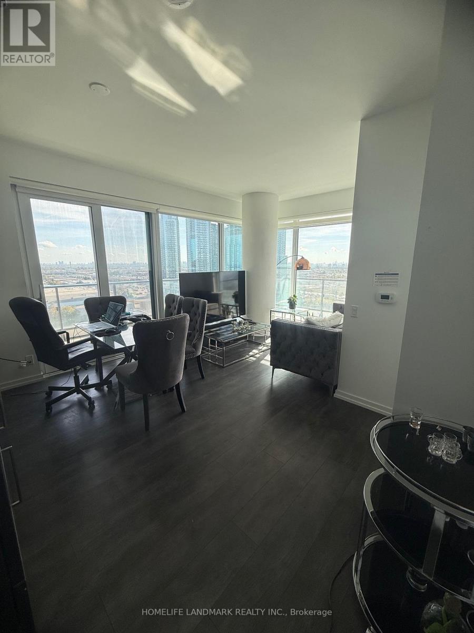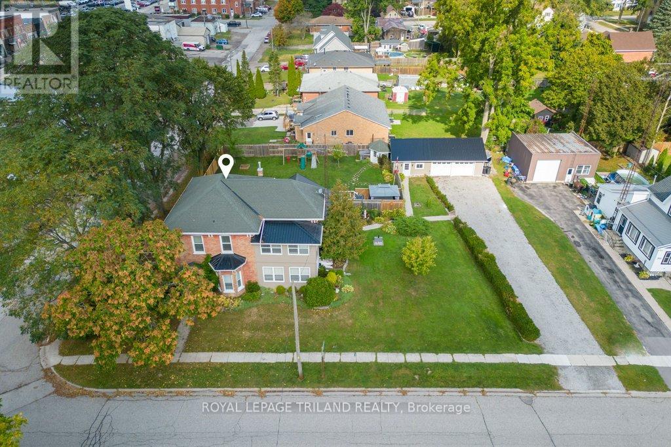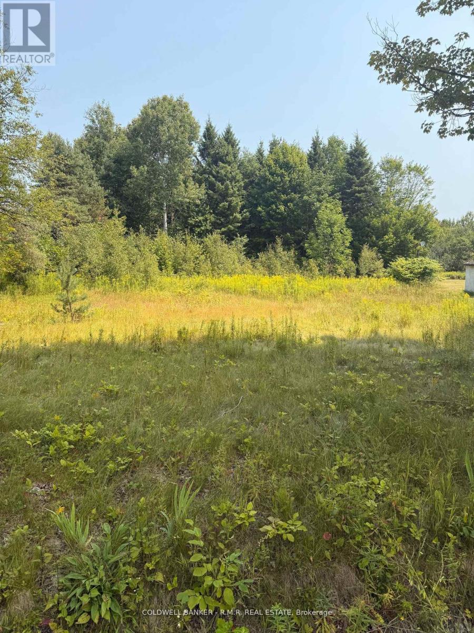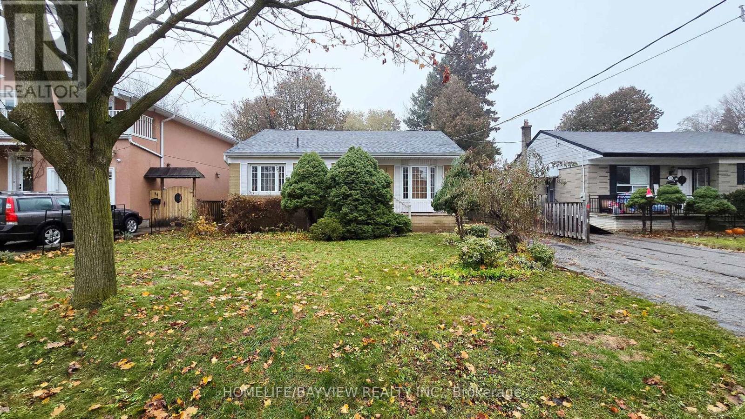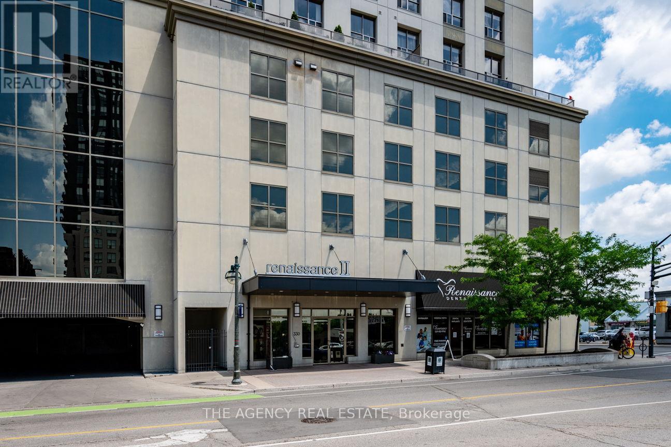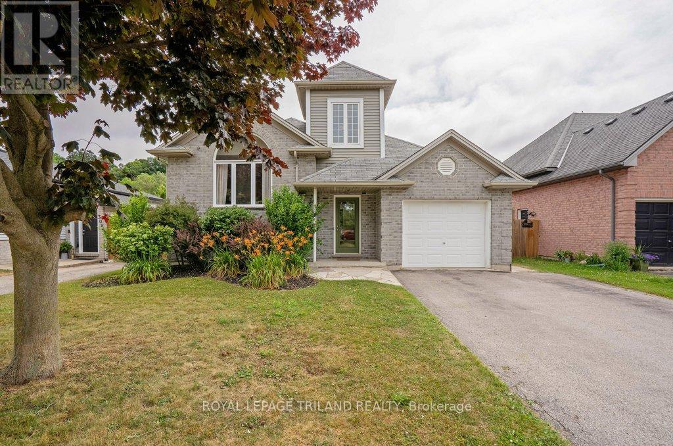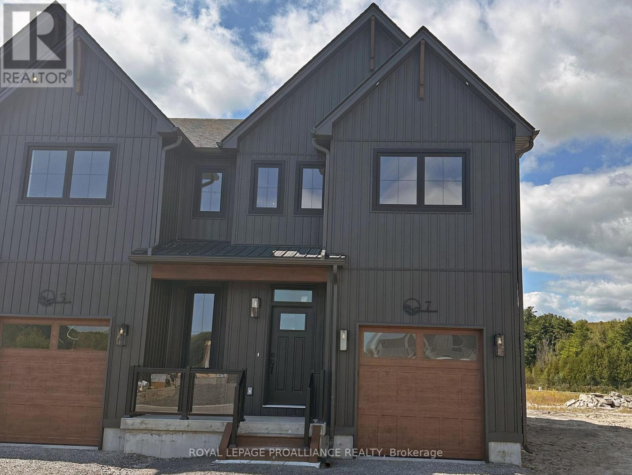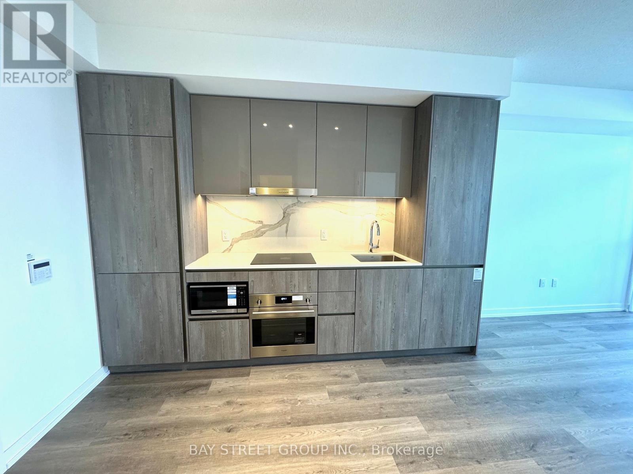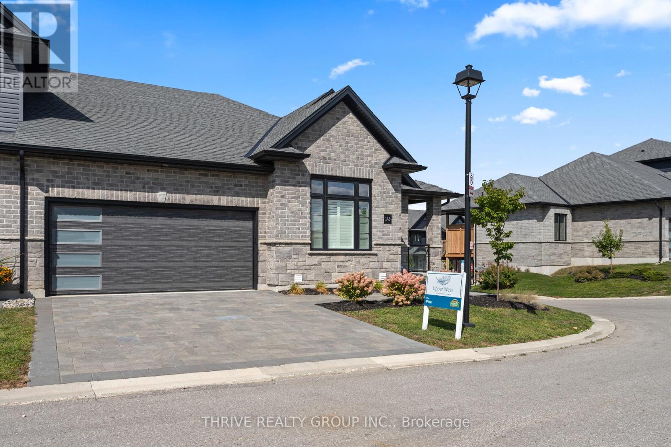3 Wildrose Crescent
Markham, Ontario
Detached With 4 Bedrooms, 4 Washrooms, 7 Parking Spots situated on a generous 100 by 151 Lot Size at the Sought-after Bayview Glen Community! High-ranked Bayview Glen Public School.Upgraded Kitchen With Quartz Countertop & Stainless Steel Appliances, Dining Room Walkout To Backyard. Beautiful sunroom with large windows and a separate entrance offers a great office space that is filled with natural light overlooking the backyard. 4 Walk-outs To The Backyard From Every Level. Primary Bedroom With Luxury Ensuite and walk-in closet. Finished basement with a Fireplace and Walkout to Backyard, Double Door Entry, Interior Access To Garage from the Sunroom.SpaciousBackyard with a beautiful shape pool. No Sidewalk, Steps To Loads Of Amenities , Minutes To Hwy 404,and Grocery stores. (id:50886)
Homelife/bayview Realty Inc.
22 Chambery Crescent
Markham, Ontario
Spectacular 4Bdrm Henry Summerfeldt Model Is Just Steps To Historic Main St. Unionville. Over 3500 sqft above ground. Gleaming Hardwood, Crown Moulding & Potlights Throught Out The Main Flr. Gourmet Kitchen W/Central Island And Open To Breakfast Area W/Large Picture Bay Windows Overlooking Backyard. Sunken Family Rm With Custom Flr To Ceiling F/P And W/O To Private Yard W/Interlock, I/G Pool, & Perennial Gardens. Renovated Gourmet Style Kitchen With Granite Ctr, Island And B/I Appliances. Master W/ Spa Like Ensuite & W/I Closet. The library, bathed in natural light from its expansive skylight, is filled with warmth and sunshine throughout the day. Bright And Spacious 3rd Floor Loft With 4th Bdrm with ensuite. All Newer energy saving windows, Newer Rang hood, Dishwash, Washer. newer Owned furnace and HWT, Newer pool equipment included: Sand Filter, Gas Heater, Pool Pump and pool cover, newer Finished basement, lifetime Roof, Raking High school. Furnitures are negotiable. (id:50886)
Rife Realty
520 - 277 South Park Road
Markham, Ontario
Discover the perfect blend of style, comfort, and convenience in this bright and spacious 1-bedroom suite at the prestigious Eden Park II. Boasting 9-ft ceilings and a modern open-concept layout, this home offers a welcoming flow ideal for both relaxing and entertaining. The upgraded kitchen features sleek stainless steel appliances, a large centre island, and full-height cabinetry, creating the perfect space for cooking or hosting friends. The living area opens onto a private terrace, allowing for easy indoor-outdoor living. Beautifully maintained and move-in ready, this residence delivers contemporary design with everyday functionality. Enjoy a full range of premium amenities, including a 24-hour concierge, indoor pool, fully equipped fitness centre, party and meeting rooms, and a guest suite for visitors. Complete with one underground parking spot and an owned locker, this unit provides everything you need for comfortable condo living. Located steps from Viva Transit, and minutes to Highways 404 & 407, shops, parks, and restaurants, this prime address offers effortless access to everything you love. (id:50886)
Royal LePage Signature Realty
1812 - 7890 Jane Street
Vaughan, Ontario
Fully Furnished Two Bedroom Condo By The Vaughan Metropolitan Subway. This Amazing Corner Unit Comes With Two Full Washroom & A Wrapped Around Balcony Over Looking South East With CN Tower & pond View & One Parking Spot! Over 24000 sq.ft Mega Amenities Including Gym, Running Track, Squash & Rooftop Pool & More! High Speed Internet Is Included. (id:50886)
Homelife Landmark Realty Inc.
217 Shackleton Street
Dutton/dunwich, Ontario
Charming and spacious, this updated 5-bedroom, 2-bathroom century home offers a generous layout on a 0.4-acre lot with a fenced backyard, plenty of parking and tar and chip paving, and a detached double garage/workshop. Across from Centennial Park with its stunning gardens and located in the growing community of Dutton just 30 minutes from London with easy 401 access, this property combines timeless character with modern updates. The main floor features a formal living room with crown molding, windows and laminate floors, a bedroom/home office, family room, and sunroom, along with access to a second staircase. The updated kitchen (2021) includes a tile backsplash, included appliances, ample cabinetry, and countertop space, opening to a wraparound porch and deck with a hot tub and gazebos. The fenced backyard with a shed offers privacy and lots of entertaining space. A mudroom, with cabinets, a laundry room with shelving and sink and a renovated 3pc bathroom (2021) complete the main level. Upstairs, you'll find four total spacious bedrooms with laminate flooring and closets, boasting a large primary with an insulated ceiling and a walk-in closet/sitting room. The upper 4pc bathroom features a jacuzzi tub and linen closet. The detached, insulated double garage/workshop is ideal for hobbyists or car enthusiasts, featuring a propane heater, built-in storage shelving and an automatic garage door. Notable updates include a steel roof on the garage and kitchen addition, all vinyl windows, gutter shields, spray foam insulation, most hot water radiators, a central vacuum, owned on on-demand water heater and electrical outlets. Enjoy all Dutton has to offer: public school, community centre, splash pad, pool, library, medical office, gym, businesses at 174 Currie, restaurants, and more just a short walk from your door. Don't miss this opportunity to enjoy small-town living with big-time value! (id:50886)
Royal LePage Triland Realty
3995 Boulter Road
Hastings Highlands, Ontario
Welcome to your next adventure at 3995 Boulter Rd in Boulter Ontario (Bancroft). This exceptional property presents a rare opportunity to build your dream home in a picturesque setting. Nestled just south of Bancroft, this lot offers ample space for customization, allowing you to create a residence that perfectly suits your lifestyle. Immerse yourself in the natural surroundings with easy access to outdoor activities such as fishing, hiking, and snowmobiling. Don't miss out on this incredible opportunity. (id:50886)
Coldwell Banker - R.m.r. Real Estate
Main - 68 Rockport Crescent
Richmond Hill, Ontario
Stunning detached residence featuring a renovated kitchen, three bedrooms, fresh finishes, freshly painted, a living/dining area that opens seamlessly onto a spacious 2-step fenced deck ideal for outdoor dining, lounging, and BBQs. Perfectly positioned near the Richmond Hill GO Station, trails, parks, and major retailers such as Walmart, Food Basics, top ranked secondary school. This property offers a rare opportunity to enjoy an elegantly updated home in a truly exceptional location. Tenant pays 2/3 of utilities and has the exclusive right to use the spacious backyard. (id:50886)
Homelife/bayview Realty Inc.
803 - 330 Ridout Street N
London East, Ontario
Spectacular northeast facing corner condo suite with spacious 184 sq ft balcony overlooking lush greenery on the terrace creating a private peaceful oasis, ideal for quiet mornings or relaxing evenings with a glass of wine. The open-concept layout seamlessly connects the kitchen, living, and dining areas, offering the perfect setting for entertaining. Recently updated stunning light-toned wood laminate flooring flows throughout the living and dining space and both bedrooms, complemented by updated light fixtures that add a modern touch. Gourmet kitchen features stainless steel appliances, granite countertops, and a convenient peninsula, ideal for hosting guests or enjoying casual meals. Recent updates include refinished cabinetry with soft-close hinges, a sleek new faucet, and a contemporary light fixture. Primary bedroom suite boasts a large window, a generous walk-in closet, and a stylish ensuite with frameless glass shower, oversized vanity with granite countertop, and new tile flooring. The versatile second bedroom is filled with natural light and can easily function as a guest room, home office, or cozy reading nook. The main bathroom echoes the same high-end finishes as the ensuite, complete with a linen closet for added convenience. In-suite laundry, and two indoor parking spots are all included. Monthly expenses are simplified as heating, cooling and water are also included. Enjoy the fabulous amenities: fitness centre, theatre room, billiards, lounge & bar area, dining area, kitchen, library, outdoor terrace and 2 guest suites.Many amazing downtown experiences are only steps away - catch thrilling London Knights hockey games, attend world-class concerts at Budweiser Gardens, enjoy performances at the The Grand Theatre, take in the charm of local cafes, pizza spots, restaurants, boutique shops and the Covent Garden Market. Make your dream lifestyle a reality, it's right here, waiting for you. (id:50886)
The Agency Real Estate
307 Frances Street
Central Elgin, Ontario
Welcome to this spacious 6-bedroom, 2-bathroom raised ranch offering over 1,800 sq ft of finished living space, ideal for growing families, multi-generational living, or those looking to develop a secondary suite/ space for teens or in-laws. Located in one of Port Stanley's most desirable neighbourhoods, this home offers the perfect balance of beach-town charm and quiet residential living. Just minutes to downtown, the beach, marina, golf, theatre, shops, and dining, yet tucked away from the hustle and bustle, with quick access to St. Thomas. Step inside to a bright tiled foyer with soaring ceilings, closet, and inside entry to the garage. The main floor features hardwood floors, a sun-filled living room with a cozy gas fireplace, and an eat-in kitchen with Corian countertops, a tile backsplash, and sliding patio doors that lead to a fully fenced backyard. The spacious primary bedroom includes a large closet with organizer and private access to the 5-piece cheater ensuite with a double vanity. Two additional bedrooms and a generous linen closet complete the main level. The fully finished lower level offers incredible flexibility with 3 more bedrooms (all with closets), a full 3-piece bathroom, and a large family room and potential space for a kitchenette perfect for an extended family, a teenager retreat, or an in-law suite. Enjoy the outdoors with a two-tier deck, flagstone patio, hot tub under a rustic gazebo, and handy storage shed. With updates including central air, patio doors, some windows, and water softener, this home is move-in ready and full of potential. Don't miss your chance to live year-round in Port Stanley, where lifestyle meets location and opportunity awaits. (id:50886)
Royal LePage Triland Realty
7 Hollingsworth Street
Cramahe, Ontario
Welcome to the Flynn model, a stunning modern farmhouse-style semi-detached located in the picturesque community of Eastfields. This home features 3 bedrooms, 2.5 bathrooms, offering a perfect blend of contemporary elegance and rustic charm. The main level boasts a spacious open concept living, kitchen, and dining area, ideal for entertaining and everyday living. Step outside to a private back deck, perfect for relaxing and enjoying the outdoors with privacy from your neighbours. The upper level is home to a large primary bedroom with a walk-in closet and a luxurious 4-piece ensuite bathroom. Two additional bedrooms provide ample space, with a shared bathroom conveniently located nearby. The upper level also includes a laundry area for added convenience. Nestled in the serene and welcoming community of Colborne and built by prestigious local builder Fidelity Homes. This home comes packed with quality finishes including: Maintenance-free, Energy Star-rated Northstar vinyl windows with Low-E-Argon glass; 9-foot smooth ceilings on the main floor; Designer Logan interior doors with sleek black Weiser hardware; Craftsman-style trim package with 5 1/2 baseboards and elegant casings around windows and doors; Premium cabinetry; Quality vinyl plank flooring; Moen matte blackwater-efficient faucets in all bathrooms; Stylish, designer light fixtures throughout. Offering 7 Year TARION New Home Warranty. MOVE-IN READY! (id:50886)
Royal LePage Proalliance Realty
1205 - 8 Interchange Way
Vaughan, Ontario
Luxury 1-Bedroom Condo for Lease at Grand Festival. Vaughan Brand new luxury condo located in the heart of Vaughan Metropolitan Centre! Bright and spacious 1-bedroom unit with modern finishes, 9-ft ceilings, and open concept layout. Beautiful kitchen with quartz countertop and built-in appliances. Floor-to-ceiling windows bring in tons of natural light.Enjoy first-class building amenities including fitness centre, party room, and 24-hour concierge. Steps to Vaughan Metropolitan Subway Station, YMCA, shopping, restaurants, Cineplex, and Hwy 400/407. (id:50886)
Bay Street Group Inc.
148 - 2261 Linkway Boulevard
London South, Ontario
Discover the Brand New "The PINE" Model by Rembrandt Homes, available in the highly sought-after Upper West community. Spanning 1,728 sq ft on the main floor, this stunning home showcases high-end finishes designed to impress even the most discerning buyers. Enjoy a spacious principal room, beautiful brushed oak hardwood floors, Gas Fireplace, upgraded ceramic tile, Gourment Chef inspired Kitchen, a 22x12 deck to enjoy and a luxurious primary Bedroom and ensuite. This model includes custom window coverings, all appliances, a finished lower level (1306 sq ft) offering a large recreation room, a third full bathroom, and a third bedroom perfect for entertaining guests or accommodating family. Ample parking is provided by a two-car garage and a double driveway. Low condo fees of just $220/month cover exterior maintenance (roof, windows, doors, driveway, decks) and grounds up keep (summer & winter), offering an ideal low-maintenance and worry-free lifestyle. Conveniently located just minutes from the 402/401 corridor, with new restaurants and amenities nearby, in one of London's most desirable communities. Don't miss your opportunity to book a private showing and get inspired to make your next move! (id:50886)
Thrive Realty Group Inc.

