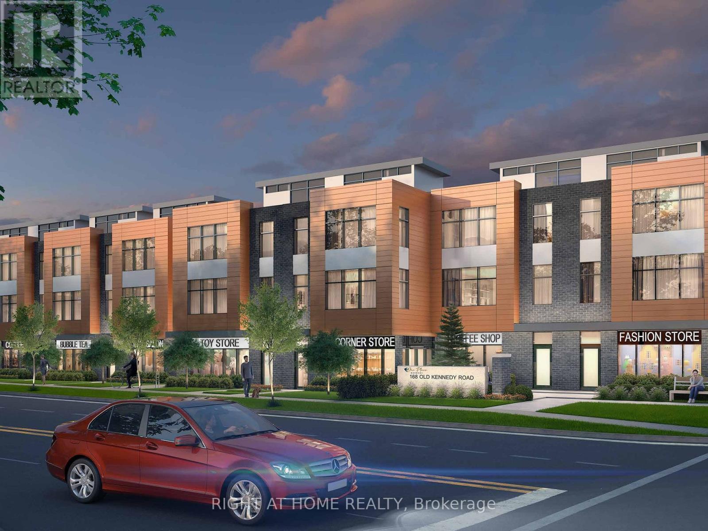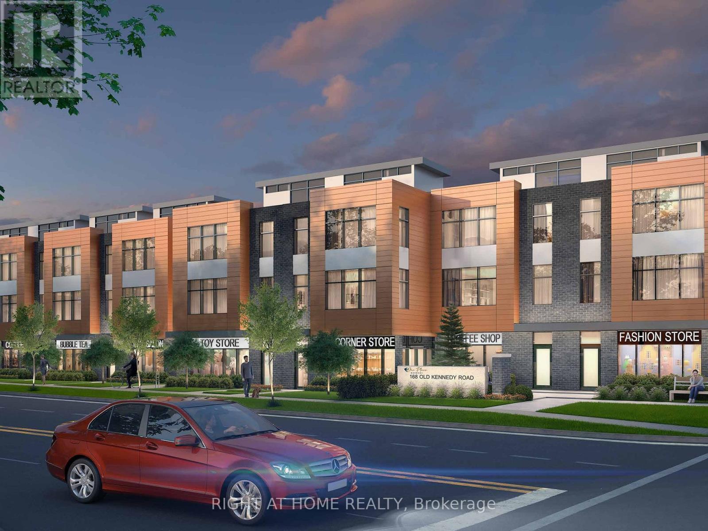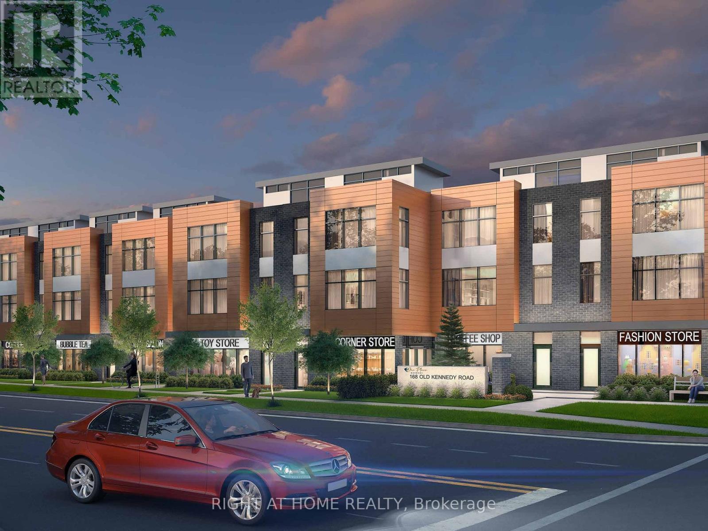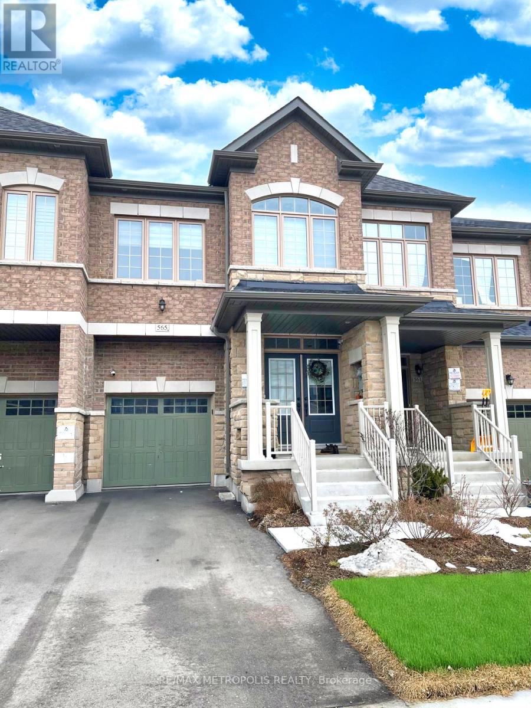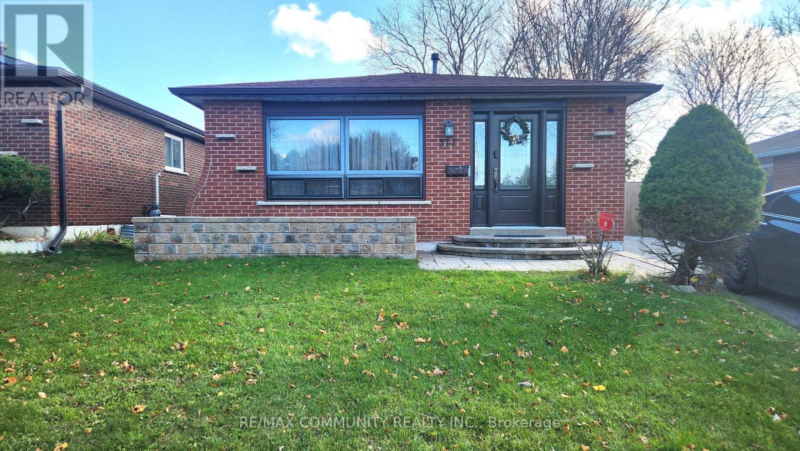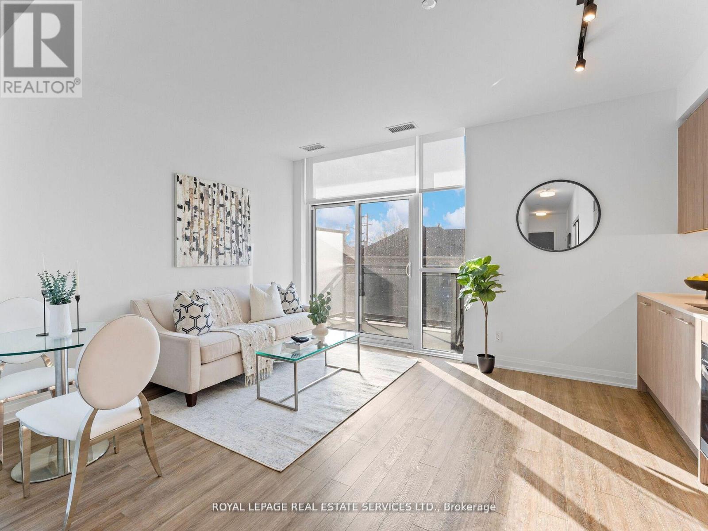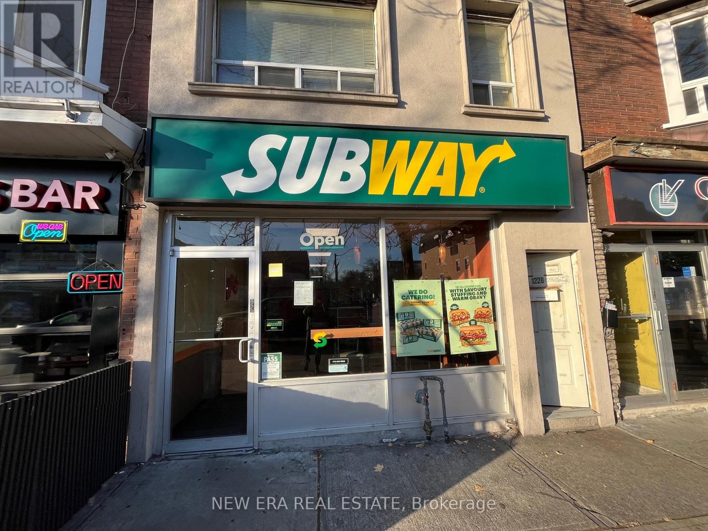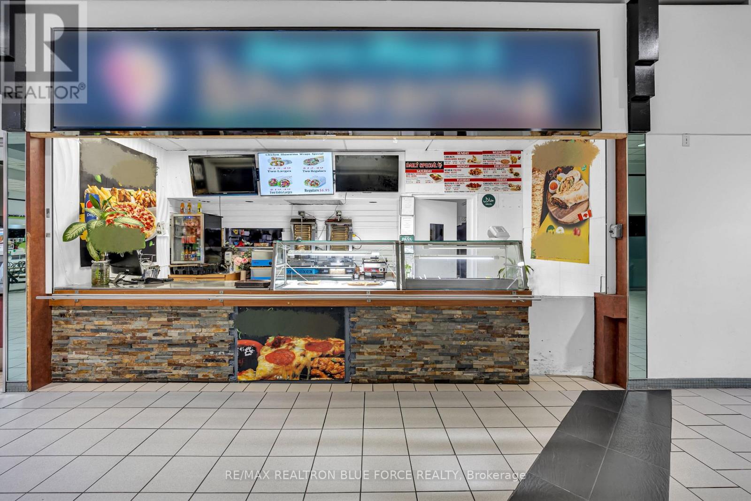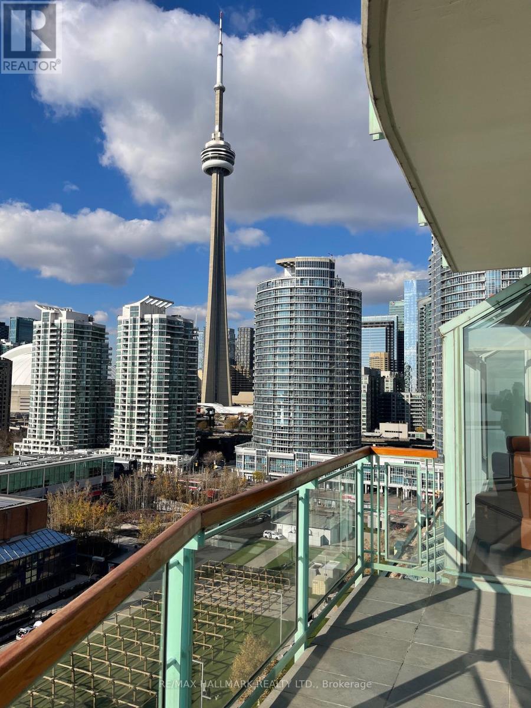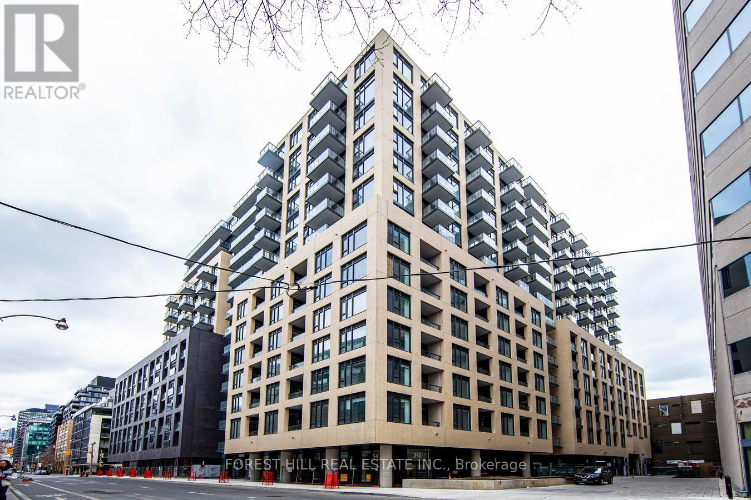120 - 15 Maximillian Lane
Markham, Ontario
Assignment Sale. Unleash your creativity with this 2-bedroom, 2.5-bathroom condo townhouse with patio nestled in one of Markham's prime location, just across Largest Chinese Pacific Mall. Whether you're a first-time buyer or investor, this home offers incredible potential to create a space tailored to your vision. Convenience is at your doorstep! Located just steps from supermarkets and Chinese Community, and more, daily errands have never been easier. With low maintenance fees, this property is a budget-friendly option in a high-demand area, making it an excellent investment opportunity. The main floor features a spacious layout, awaiting your personal touch to transform it into a cozy family retreat. Upstairs, you'll find two well-sized bedrooms with ample natural light, ideal for growing families. This townhouse could shine as a stylish, modern home. Don't miss the chance to own in this unbeatable location. Act quickly opportunities like this wont last long! (id:50886)
Right At Home Realty
305 - 15 Maximillian Lane
Markham, Ontario
Assignment sale. Brand new condo townhouse 1420 sq ft with terrace 119 sq ft. 1 EV parking is included. This unit features a versatile two-level live/work unit that seamlessly combines professional and residential spaces. The entry level is designed for business use, offering a spacious work area measuring 21'1" x 19'2", ideal for offices, studios, or client-facing operations. A barrier-free washroom on this level ensures accessibility for all, meeting inclusive design standards. Additional features include a mechanical room, storage space, and a closet, enhancing functionality. The live/work entrance provides dedicated access for business purposes, maintaining a clear division between work and personal life. The second level is tailored for comfortable living. It includes an open-concept living and dining area with access to a private balcony, creating an inviting indoor-outdoor flow. The kitchen is equipped with modern amenities, a breakfast bar, and a conveniently located laundry area. The bedroom, complete with a walk-in closet, offers privacy and practicality. This unit is perfect for those seeking a functional and stylish live/work environment. (id:50886)
Right At Home Realty
104 - 15 Maximillian Lane
Markham, Ontario
Assignment sale. Brand new condo townhouse 1420 sq ft with terrace 119 sq ft. 1 EV parking is included. This unit features a versatile two-level live/work unit that seamlessly combines professional and residential spaces. The entry level is designed for business use, offering a spacious work area measuring 21'1" x 19'2", ideal for offices, studios, or client-facing operations. A barrier-free washroom on this level ensures accessibility for all, meeting inclusive design standards. Additional features include a mechanical room, storage space, and a closet, enhancing functionality. The live/work entrance provides dedicated access for business purposes, maintaining a clear division between work and personal life. The second level is tailored for comfortable living. It includes an open-concept living and dining area with access to a private balcony, creating an inviting indoor-outdoor flow. The kitchen is equipped with modern amenities, a breakfast bar, and a conveniently located laundry area. The bedroom, complete with a walk-in closet, offers privacy and practicality. This unit is perfect for those seeking a functional and stylish live/work environment. (id:50886)
Right At Home Realty
565 Barons Street
Vaughan, Ontario
This stunning townhome, built in 2022, is located in the highly sought-after Kleinburg community and offers 4 spacious bedrooms and 3 full bathrooms. The home features a bright, open-concept layout with 9-foot smooth ceilings throughout, creating an airy and welcoming atmosphere. The upgraded kitchen is a highlight, with premium cabinetry, a large breakfast island, granite countertops, and an eat-in area with walkout access to the backyard, perfect for outdoor dining or entertaining. The living room is enhanced with a tasteful accent wall and a cozy fireplace, ideal for relaxing evenings or gatherings with family and friends. The primary bedroom is generously sized, featuring a 4-piece ensuite and a walk-in closet, providing both luxury and convenience. Additional bedrooms are bright and well-proportioned, suitable for children, guests, or a home office. This home is perfectly located, just minutes from top-rated schools, parks, walking trails, shopping, and dining options, with quick access to Highways 400 and 427 for an easy commute. With its combination of modern upgrades, functional layout, and prime location, this property is ideal for families seeking both comfort and style in Kleinburg. (id:50886)
RE/MAX Metropolis Realty
Lower - 317 Burrows Hall Boulevard
Toronto, Ontario
Absolutely stunning 1 bedroom, 1 bathroom basement apartment at 317 Burrows Hall Blvd, Toronto, offering over 1100 sq ft of spacious living with a private separate entrance. This bright and well-maintained unit features laminate flooring, a large open-concept layout, and plenty of natural light throughout. Conveniently located close to shopping, schools, parks, TTC, Centennial College, Scarborough Town Centre, Highway 401, and more, this home is perfect for anyone seeking comfort and convenience. Don't miss this great rental opportunity! (id:50886)
RE/MAX Community Realty Inc.
215 - 286 Main Street
Toronto, Ontario
Welcome to Linx Condos! This never-lived-in 1 - bedroom, 1 - bathroom condo at Main & Danforth is the perfect example of modern living with a touch of luxury. Enjoy sun-filled views through the floor to ceiling windows and all the features you desire, from sleek finishes to cutting-edge amenities. Stay active and relaxed with a fully equipped fitness centre, cozy work and leisure lounges, kids' playroom, entertainment spaces, BBQ and outdoor areas. Plus, immerse yourself in the vibrant Danforth community, known for its amazing restaurants, unique shops, and lively atmosphere. With Main Street subway and Danforth GO stations just steps away, commuting across the GTA has never been easier. Your exciting new lifestyle awaits! Best amenities in the city! Built - in appliances - stainless steel oven, microwave/exhaust fan. Cabinet- integrated fridge/freezer and dishwasher; full sized front load washer/dryer and roller windown coverings. (id:50886)
Royal LePage Real Estate Services Ltd.
1226 Danforth Avenue
Toronto, Ontario
Turn-key QSR opportunity in a high-traffic location with schools near by and reasonable rent and tons of time remaining on the lease. Current operation will be discontinued upon a successful sale; sale includes leasehold improvements, equipment, and the ability to introduce your own food concept. Ideal for operators looking for an established space with full kitchen setup, all the fixtures and chattels are included with the price (id:50886)
New Era Real Estate
85 Ellesmere Road
Toronto, Ontario
Prime Location Alert! Don't Miss This Rare Opportunity To Own A Fully Equipped Quick-Service Restaurant In The Highly Sought-After Parkway Mall, Located At The Busy Intersection Of Victoria Park Avenue And Ellesmere Road In Toronto's East End. Surrounded By High-Rise Condos, Offices And Schools, This Unit Benefits From Steady Foot Traffic And Strong Community Visibility. Parkway Mall Features Over 100 Established Retailers, Making It A Vibrant Hub With Excellent Exposure And Growth Potential. This Turnkey Restaurant Is Ready For Immediate Operation, Specializing In Freshly Baked Pizza And Flavourful Shawarma, Plus Customer Favourites Like Wings, Fries, Panzerotti, Calzones, Salads, Rice, Naan, And More. Features Include An Bakers Pride Pizza Oven, 8-Foot Commercial Exhaust Hood, Ideal For High-Volume Cooking And Future Menu Expansion.With Ample Parking And A High-Traffic Location, A Fantastic Option For New Owners Ready To Continue And Expand A Successful Restaurant Business. Rent is $2,710/Month Including TMI And HST. Partnered With Uber Eats And Skip The Dishes For Easy Online Ordering. (id:50886)
RE/MAX Realtron Blue Force Realty
2611 - 60 Shuter Street
Toronto, Ontario
arge Open Concept With Laminate Floor Through-Out. Walking Distance To Eaton Centre, Ryerson University, Subway Station, Etc. (id:50886)
Dream Home Realty Inc.
1108 - 211 Queens Quay W
Toronto, Ontario
Located in Harbourfront's Historic Terminal Building with 24 hr Concierge, breathtaking south/west views, 2 large bedrooms , 2- 4 piece bathrooms, this luxury corner unit is fully furnished with high end furniture which makes it a one of a kind exclusive property not to be missed. Located on the 11th floor of a limited 60 unit building, featuring 2 terraces with one that wraps around the living area with south and west views. Indoor Pool one floor below with Sun Deck. Enjoy your morning coffee watching the sunrise, planes land and yachts sail. Conveniently located close to the Entertainment, Sports and Financial Districts. Billy Bishop is steps away with shops, restaurants and Farm Boy right at your door. Non-Smoking (id:50886)
RE/MAX Hallmark Realty Ltd.
929 - 250 Wellington Street W
Toronto, Ontario
Live In One Of The Most Sought After Neighborhoods In Downtown Toronto! Designer Inspired 1 Bedroom + Den, Open Concept W/Real Hardwood Flrs Throughout, Great Flow Perfect For Entertaining/Casual Dining @ The Breakfast Bar+Balcony. Enjoy The Urban Bistro Kitchen W/Sleek Black Appliances & Granite Counters. (id:50886)
Real One Realty Inc.
519 - 543 Richmond Street W
Toronto, Ontario
Very bright 2 Bedroom 2 Bathroom suite @ 543 Richmond Residences at Portland. Nestled in the Heart of the Fashion District! Steps from the Entertainment District, Minutes from the Financial District. Furnished or Unfurnished! This modern unit has floor to ceiling windows, East exposure! Locker on the same floor. Ready to move in! Building Amenities: Fitness Centre, Party room, Study room, Yoga room, Game room, Rooftop deck and Outdoor pool. (id:50886)
Forest Hill Real Estate Inc.

