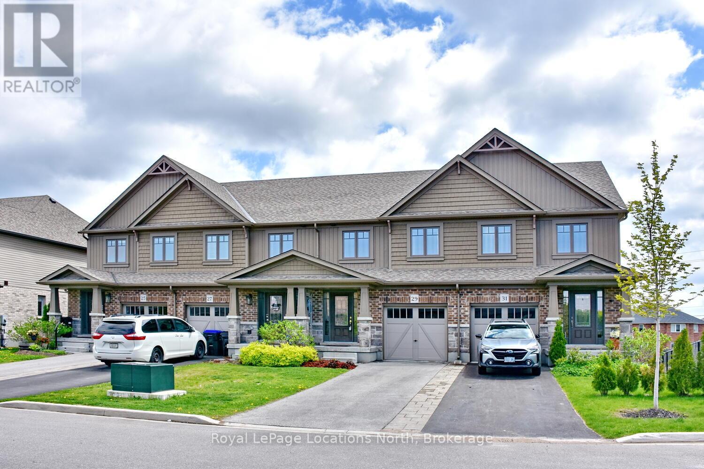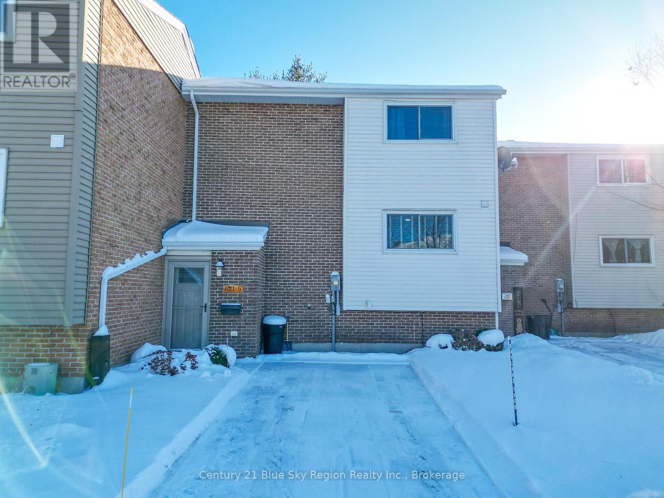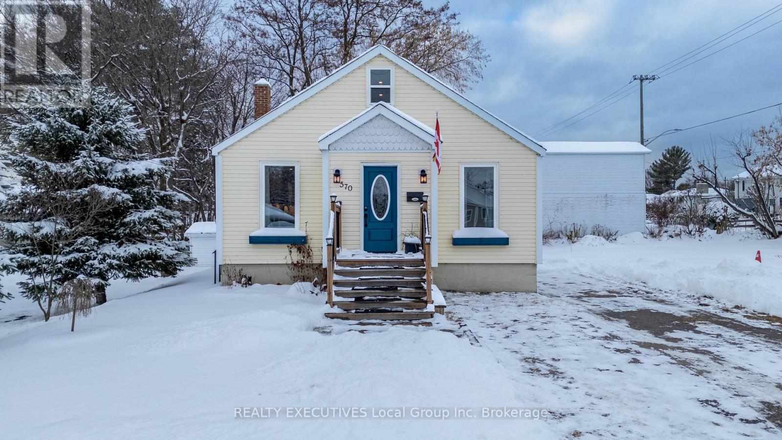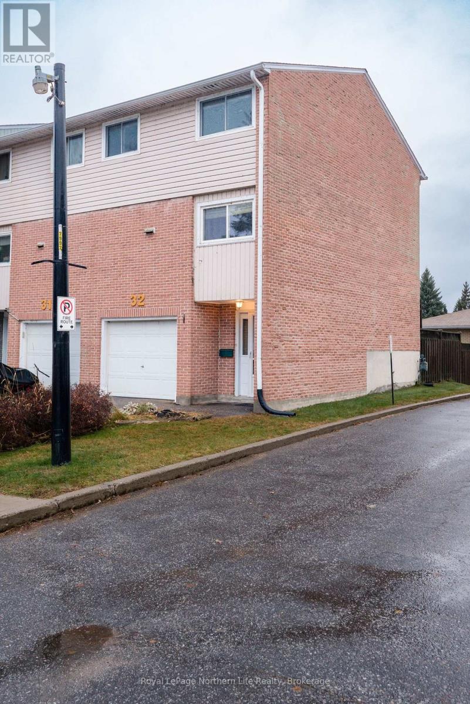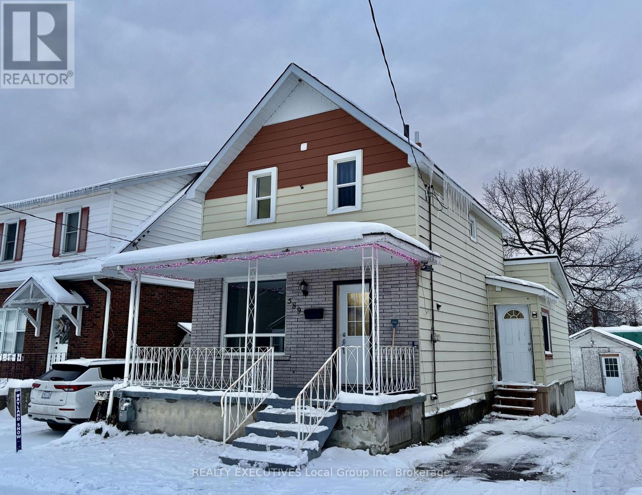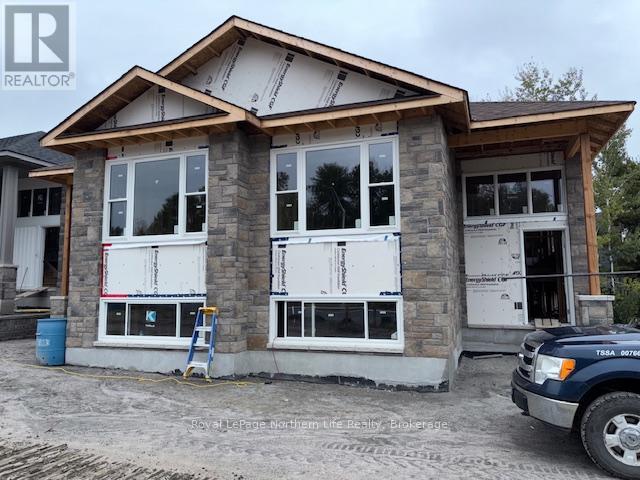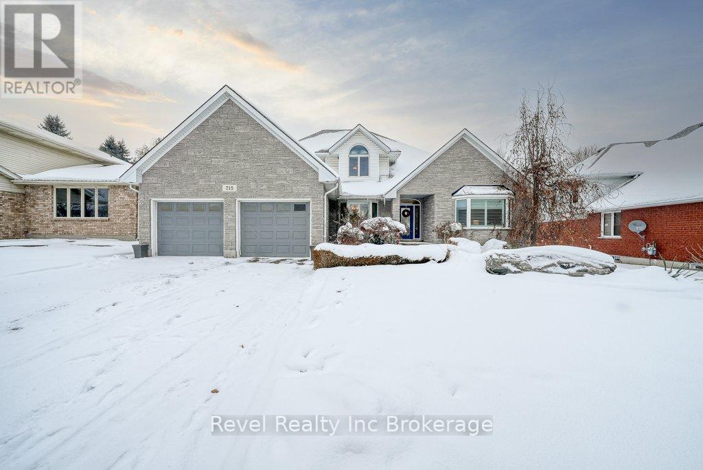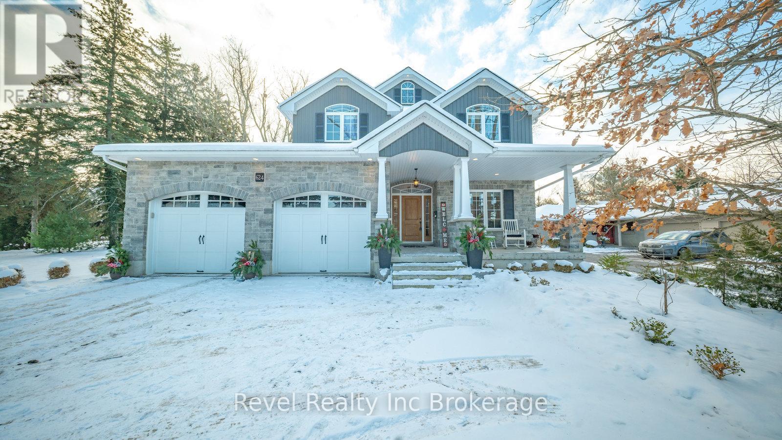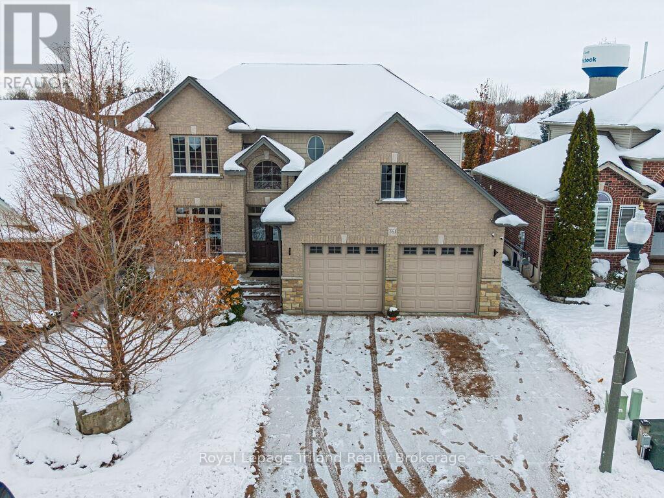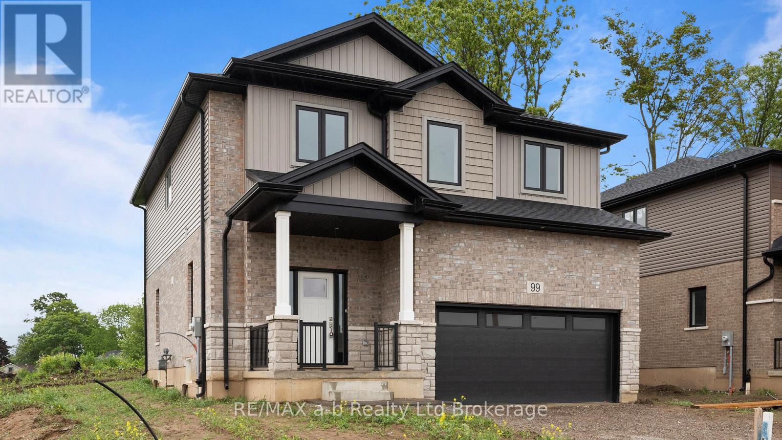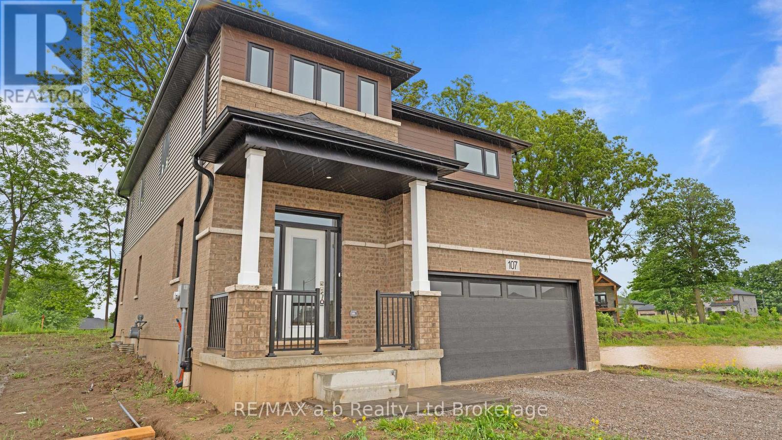29 Archer Avenue
Collingwood, Ontario
NEW PRICE REDUCTION!!! Welcome to this beautiful, freehold townhome found in the very popular Summit View community in Collingwood. This 3 Bedroom, 2 1/2 Bathroom, 2 story home features an abundance of natural light , streaming into all levels of this home. Upon entering the front door you will find a convenient 2 piece powder room. Continuing down the hallway you enter an open concept Living/Dining/Kitchen combination. Stainless Steel appliances and a fabulous breakfast bar/island is adjacent to the spacious living room gives you those perfect moments to entertain family and friends. The single door in the living room gives additional light and offers the ability to expand your living space with a future balcony. Your Second Floor features a large, double door, primary bedroom with a three piece bathroom ensuite. The main 4 piece bathroom and two more spacious bedrooms are also found on the second floor. The unfinished basement is waiting for your perfect design to expand your living space and has a roughed in bathroom waiting for you personal touches. Also, there is a walk-out sliding door gaining access to your backyard. This neighbourhood has a brand new park/playground within 50 yards from the front door featuring amazing playground equipment, green space, trees, a large pavilion, and a combination hockey, basketball, soccer pad and a drinking fountain to refill your water bottles. The Collingwood trail system runs right behind the backyard and connects to trails that lead all over Collingwood and Blue Mountain. This is Ontario's most popular, 4 season, playground offering hiking, biking, beaches, skiing, golfing, boutique shopping and restaurants and everything the historic Town of Collingwood has to offer. This is the modern living lifestyle that you have always wanted and also deserve. Don't miss this opportunity! Call for a showing today! (id:50886)
Royal LePage Locations North
5 - 621 Gormanville Road
North Bay, Ontario
Discover this bright and clean 3 bedroom, 1 bathroom condo offering comfort, convenience and excellent value. Featuring an updated kitchen and an open concept dining and living area, this home is perfect for both everyday living and entertaining. Patio doors lead to a private, fenced yard - ideal for relaxing, or outdoor dining. This unit also includes a roughed-in 2nd bath for future added value. Located close to the hospital, college, university and major shopping this is a great choice for students, professionals, or investors seeking a well maintained, move-in ready space. (id:50886)
Century 21 Blue Sky Region Realty Inc.
570 Nipissing Street
North Bay, Ontario
Some houses feel right from the moment you step inside. 570 Nipissing Street is one of those homes: bright, thoughtfully updated, and filled with a comfortable warmth that makes it easy to imagine your life here. The open-concept main floor welcomes you with natural light streaming across the living and dining area, flowing seamlessly into the kitchen with its clean quartz countertops. Practical vinyl plank flooring runs throughout, and two main-floor bedrooms and a three-piece bathroom create an easy, functional layout for daily living. Upstairs, the versatile loft waits to become your third bedroom, quiet home office, or cozy retreat. The finished basement expands your living space with a relaxed rec room, an extra room for hobbies or guests, laundry, and plenty of storage. A true highlight is the basement bathroom, with a deep soaker tub and a separate walk-in shower. Outside, the back deck off the kitchen is perfect for sunny mornings or evening barbecues, complemented by a handy storage shed and ample parking. Located in North Bay's West End, you're just a short walk from the sand and sun at Kinsman Beach on Lake Nipissing, neighbourhood parks, and great schools like Algonquin Secondary. With gas forced-air heating and central air conditioning for year-round comfort, this home has been cared for with attention. It's ready not just to be lived in, but to be loved. 570 Nipissing Street is waiting to become your new chapter. Some photos virtually staged. (id:50886)
Realty Executives Local Group Inc. Brokerage
32 - 644 Lakeshore Drive
North Bay, Ontario
Welcome to 644 Lakeshore Drive, Unit 32 - Forest Hill VillageDiscover comfortable and convenient living in this charming 2-bedroom, 1-bath home, perfectly situated in the desirable Forest Hill Village community. Just steps from many essential amenities and directly across the street from beautiful Lake Nipissing, this location offers the best of both convenience and natural beauty.Inside, you'll enjoy a spacious living room ideal for relaxing or entertaining, along with a well-maintained, functional kitchen that's ready for everyday cooking. An attached garage adds valuable storage and parking convenience.This is a wonderful opportunity to embrace a relaxed lifestyle in a sought-after neighbourhood-don't miss your chance to call this welcoming property home! (id:50886)
Royal LePage Northern Life Realty
589 Douglas Street
North Bay, Ontario
Welcome to this spacious and well-maintained 4-bedroom detached home located in the central part of North Bay. This charming 1.5 storey residence offers a functional layout perfect for families or those seeking room to grow.The main level features a generous kitchen with plenty of room for cooking and gathering, a bright and inviting living room with a large front window that fills the space with natural light, and a main-floor bedroom, complete with a private ensuite bath. Ideal for guests or convenient one-level living.Upstairs, you'll find two comfortable bedrooms and a full 4-piece bathroom. The fourth bedroom is on the main level, offering flexibility for an office or den.The full basement is unfinished, offering abundant storage and the bonus of a third bathroom. Step outside to a private, fenced backyard complete with a large shed, poured concrete pad, and electricity perfect for a workshop, hobby space, or additional storage. All new flooring throughout the house and freshly painted. All ready to just move right in! Snow removal has been paid for the entire winter. Don't miss this opportunity to own a versatile and centrally located home with great potential! (id:50886)
Realty Executives Local Group Inc. Brokerage
10 Meadow Wood Court
North Bay, Ontario
10 MEADOW WOOD COURT - NEWPORT PLAN. New quality semi detached homes built by Kenalex Builders off Booth Road at the end of Bunting Dr on the right. Meadow Wood Crt 1034 sq on main floor semi detached bungalow with legal 1 bedroom apartment in lower level. The main floor features a spacious living room, dining room blending into an open kitchen area with a peninsula and lots of counter space and cupboards. Separate breakfast nook with glass sliding doors to deck with privacy screen. 2 bedrooms and 1-4 pc also on the main floor. The lower level has rec room, 3rd bedroom and 1-3 pc and laundry room furnace room area. Rear separate entrance apartment to rent out with living room, open to kitchen area with closet for laundry setup. 1 bedroom and 1-3 pc bath. Paved parking for 3 cars on a paved driveway. Listed at $519,900.00 HST INCLUDED. HST included in purchase price if purchased as a principal residence. Plus HST of not purchased as a principal residence. (id:50886)
Royal LePage Northern Life Realty
715 Springbank Avenue N
Woodstock, Ontario
Welcome to the North Woodstock lifestyle you've been waiting for, where modern upgrades meet incredible flexibility of space. Perfectly positioned close to the Pittock walking and biking trail system, parks, and top-rated schools, this beautifully renovated 2 storey stone exterior home offers room for every chapter of life with just under 3000 sq feet above grade. there are 5 bedrooms above grade, a main floor den with cathedral ceilings, and an unfinished basement with a separate garage entrance, this home delivers unmatched potential for multigenerational living, work-from-home arrangements, hobby space, or future growth. The main floor primary suite features a stylish ensuite with a walk-in shower and double sinks. A second full bathroom is conveniently located beside another main-floor bedroom, making it ideal for a guest room, office, or even a formal dining space. The updated kitchen offers a clean, fresh design and flows easily to both living areas for everyday comfort and entertaining. This property features beautiful stone exterior accents for impressive curb appeal and includes a generator hook-up for peace of mind. Recent improvements an updated kitchen, fresh modern updates throughout, refreshed bathrooms, a new heat pump and central air (2023). There are Anderson windows, updated exterior doors, central vacuum, and a sprinkler system. The oversized double garage and large driveway provide ample parking, while the basement walk-up creates excellent potential for future finished space or an in-law suite. A rare opportunity to secure a move-in-ready home in one of Woodstock's most desirable family neighbourhoods. Flexible layouts like this are hard to find, so come experience everything this exceptional property has to offer. Click the iguide link for floor plans and virtual tour (id:50886)
Revel Realty Inc Brokerage
624 Devonshire Avenue
Woodstock, Ontario
Experience luxury living at it finest in this stunning, well kept 3+1 bedroom plus main floor office/den, 4 bathroom, custom-built Deroo Brothers home, offering nearly 5,000 sq. ft. of beautifully crafted living space. From the moment you step inside, you'll appreciate the rich hardwood flooring throughout, soaring high ceilings with detailed crown moulding and an inviting layout designed for both everyday comfort and elevated entertaining. At the heart of the home is the chef's kitchen, featuring impressive industrial-grade appliances, generous prep space, butlers pantry, 4x8' island and a seamless flow into the dining and living areas with spacious main floor office directly off front entrance. A striking two-way fireplace connects the main living space to the outdoor patio creating a warm atmosphere indoors and out. Step outside the back door to enjoy a stamped concrete and beautiful stone patio with natural gas hook-up surrounded by mature trees in a serene, well-established neighbourhood-perfect for relaxing evenings or hosting gatherings.The attached double-car garage provides convenience and ample storage, while the thoughtful floor plan offers plenty of room for a growing family. The fully finished basement with high ceilings extends your living space even further, featuring a dedicated theatre room and an additional bedroom with cheater 4 piece bathroom, ideal for guests or extended family. This exceptional property blends craftsmanship, comfort, and timeless appeal with country views in the heart of the city. Truly a home built to be enjoyed for generations. (id:50886)
Revel Realty Inc Brokerage
761 Glenwood Road N
Woodstock, Ontario
Welcome to 761 Glenwood Road in our very own Woodstock. This beautiful 2 storey home is located in the prime Northwest end of Woodstock. Enter through your double doors into your Vaulted ceiling entrance with an overlooking balcony from upstairs. To your left is a large office flanked by decorative pillars. Through the entrance you enter your great room with a gas fireplace perfect to relax Infront of. This leads you to your kitchen adorned with maple cabinetry including a large island perfect for entertaining. Conveniently located on your main floor is also, your half bath along with a mud room off the garage. Head upstairs to your 4 bedrooms. Enter into your master bedroom with its own luxurious private ensuite. Which includes an envious jetted tub and separate stand-up shower. Your master bedroom also boasts your walk-in closet with custom shelving, enough room for all your needs. Upstairs you will also find your 3 additional bedrooms a 4-piece main bath and laundry room. Let's head downstairs to your fully finished basement, including two bedrooms, rec room with a full kitchen perfect for your in-laws or an adult child. This includes a 3-piece bath and private laundry room. Off your kitchen is your fully fenced backyard with a large, covered deck for your entertainment needs. The back yard includes a large shed, above ground pool and playhouse for your kids. This home is move in ready and still time to celebrate your first Christmas in this family home. (id:50886)
Royal LePage Triland Realty Brokerage
99 Cayley Street
Norwich, Ontario
Step into a world of modern sophistication with the Maple model, an exquisite home crafted by Winzen Homes, nestled in the charming Dufferin Heights Subdivision of Norwich. Offering an expansive 2,120 square feet of thoughtfully designed living space, this stunning residence is the perfect blend of style, functionality, and comfort. The heart of the home is undoubtedly the stunning kitchen, featuring luxurious quartz counter-tops and ample cabinetry. This culinary haven is designed for both functionality and style, allowing you to whip up gourmet meals while staying connected with loved ones in the adjoining dining room. Ascend to the upper level where you will find four generously sized bedrooms, providing ample space for family and visitors alike. The two full bathrooms, along with a laundry room on the second floor, add an element of practicality you will appreciate. With an attached 2-car garage and a paved driveway, parking is a breeze, and there is plenty of room for all your outdoor gear. The fully sodded lot provides a beautiful canvas for your future landscape dreams! ******Price shown is for First Time Buyers who qualify for the government incentive only, reflecting no HST, the price with HST is $749,900****** (id:50886)
RE/MAX A-B Realty Ltd Brokerage
107 Cayley Street
Norwich, Ontario
Step inside the impressive Birch design built by Winzen Homes in Dufferin Heights Subdivision, Norwich. This 2,300 square foot home is complete and ready for occupancy. The Birch is a light-filled, open-concept design that effortlessly flows from one space to another. The sunken foyer creates a grand entrance, leading you into a spacious living area ideal for entertaining family and friends, featuring a stunning kitchen, with beautiful quartz countertops and ample cabinetry, designed for both functionality and style. Ascend to the upper level where you will find four generously sized bedrooms, providing ample space for family and visitors alike. The two full bathrooms, along with a laundry room on the second floor, add an element of practicality that many will appreciate. This home is just a block away from Emily Stowe Public School, close proximity to the Community Centre, complete with an arena, ball diamonds, walking track, and playgroundperfect for active lifestyles. The price includes a fully sodded lot and a paved driveway. ******The price shown is for First Time Home Buyers who qualify for the government incentive, reflecting no HST, the price with HST is $779,900****** (id:50886)
RE/MAX A-B Realty Ltd Brokerage
755 Southwood Way
Woodstock, Ontario
Welcome to 755 Southwood Way - a warm and welcoming 3-bedroom home tucked onto a quiet, family-friendly street in Woodstock's desirable South end. Offering over 2,000 sq. ft. of finished living space, this home delivers the room today's growing families need, along with the comfort and convenience they've been searching for.The bright and open main floor greets you with modern decor, along with updated lighting and thoughtful feature walls adding character and style throughout. Upstairs, the spacious primary includes a cheater ensuite, accompanied by two additional bedrooms ready for kids, guests, or a dedicated home office.The finished basement extends your living space even further with a generous family room, a handy 2-pc bath, and the perfect nook for homework or work-from-home days. Outside, the fully fenced backyard offers room to play, garden, or unwind.With a 1.5-car garage, double-wide private driveway, and unbeatable access to the Hospital, nearby parks, and the 401, this home provides the ideal mix of lifestyle and location effortlessly. (id:50886)
Gale Group Realty Brokerage Ltd

