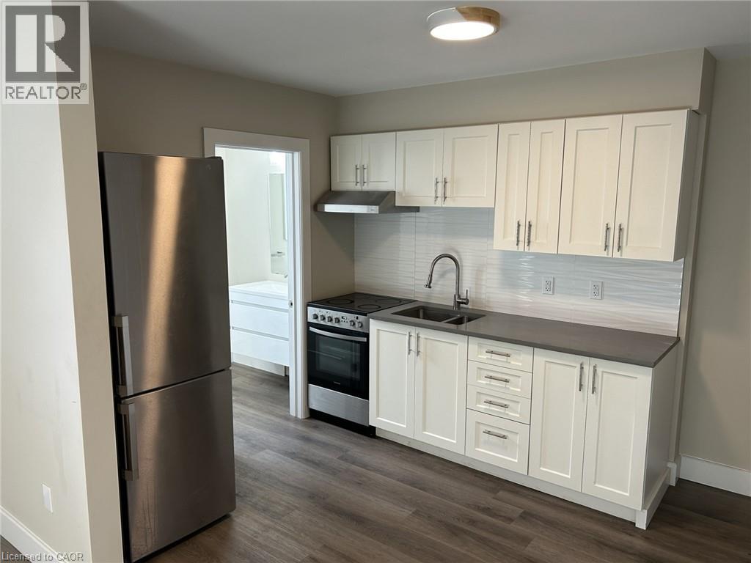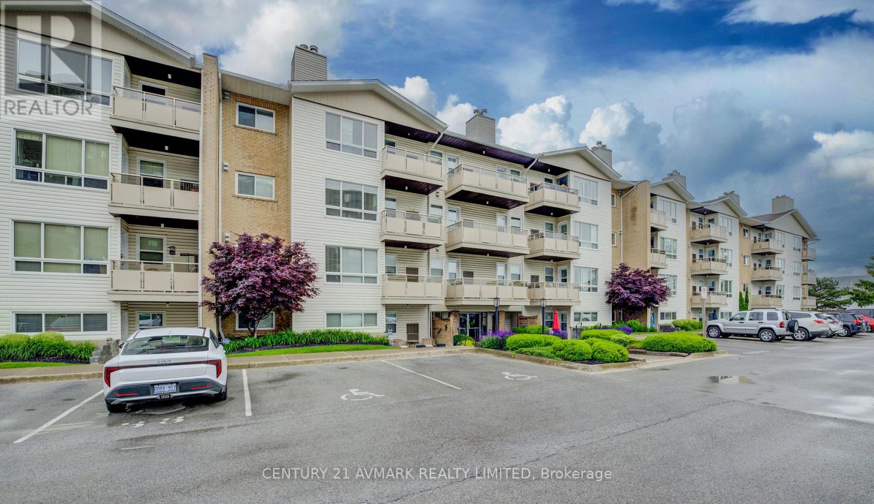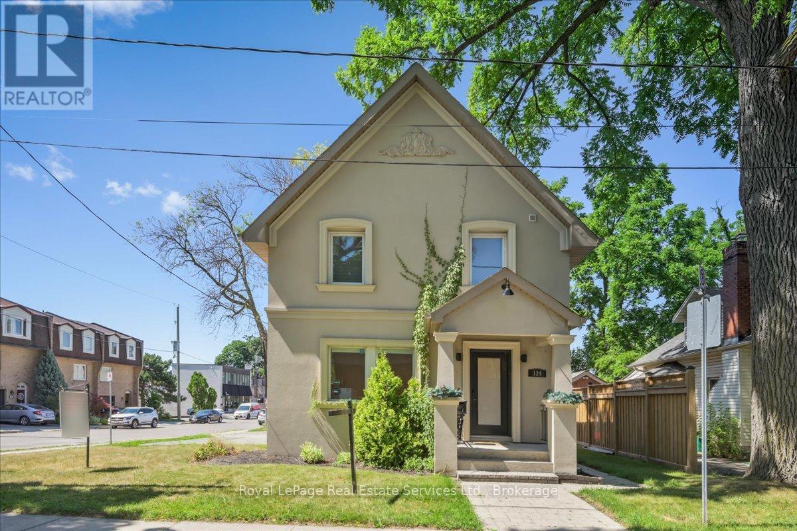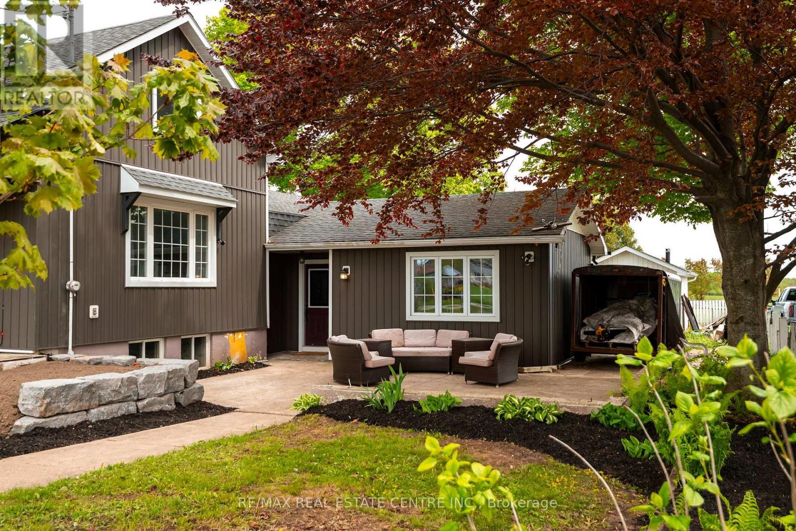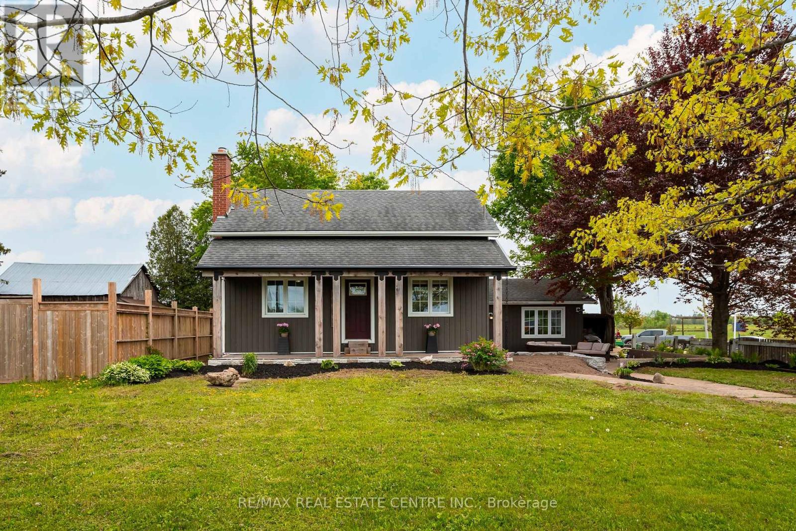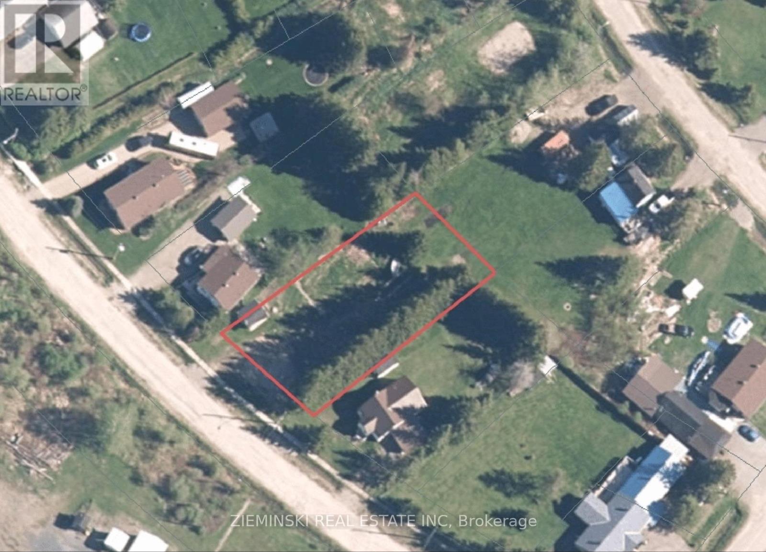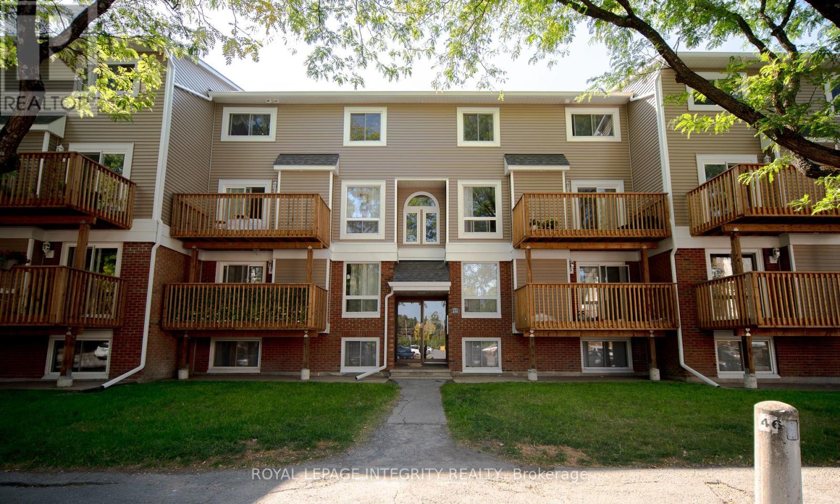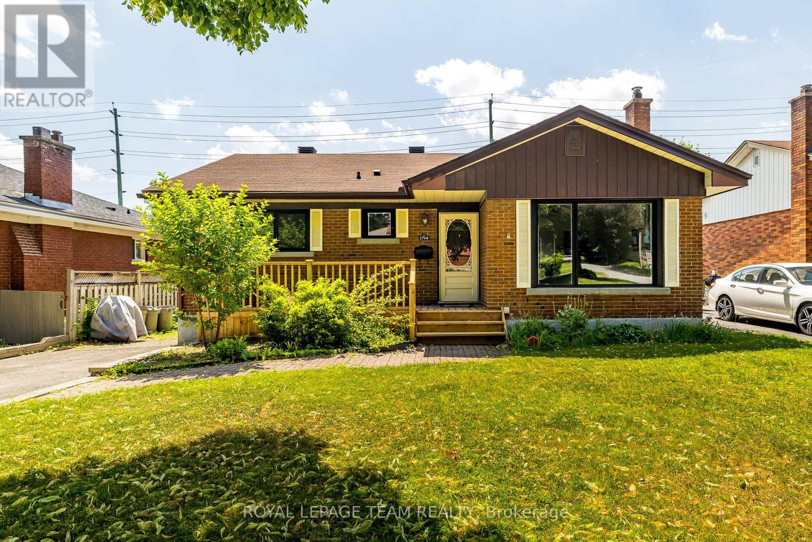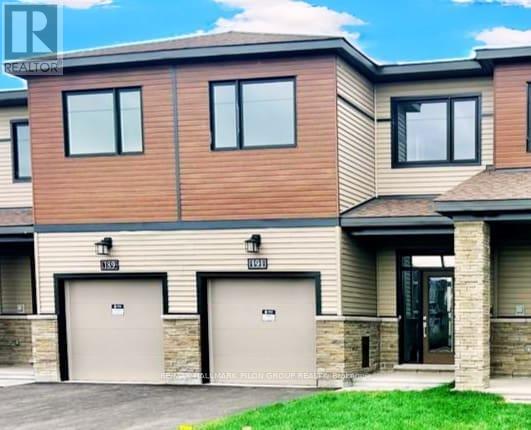25555 Maple Beach Road
Brock, Ontario
Pride of ownership shines throughout this beautifully maintained, carpet-free 3-bedroom, 2.5-bath home offering 1,500 sq ft of comfortable living space. Thoughtfully upgraded with LED pot lights, an HRV fresh air system, and a whole-home water filtration setup with sediment, iron, and softener filters. The bright, open-concept main floor features engineered hardwood, a cozy electric fireplace in the living room, and a centre-island kitchen perfect for casual meals or entertaining. A double door pantry provides great storage, and the large front porch adds welcoming curb appeal. Upstairs, the spacious primary bedroom includes its own ensuite, plus sunset views over the lake right from your window. Additional bedrooms offer ensuite privilege. The unfinished basement is a blank canvas, ready for your personal touch—home office, gym, or recreation room. Outside, enjoy a backyard patio and space to relax. The attached garage and double-wide driveway fit up to 7 cars, making parking effortless. Located on a quiet road for added peace and privacy, this move-in-ready home is the perfect blend of comfort, style, and value. (id:50886)
Realty World Legacy
8 Harlequin Court
St. Thomas, Ontario
Easton model in sought after Harvest Run South East of St. Thomas. This open concept semi-detached 1,200 sq.ft. plan offers 2 bedrooms and 2 full bathrooms on a premium lot. ENERGY STAR specifications and Net Zero ready which includes R10 Sub Slab insulation under the basement floor. Home features include engineered hardwood through main living space, 12 x 24 porcelain flooring in bathrooms, laundry and foyer, frosted glass walk-in pantry, main floor laundry, full front porch, full brick and veneer, roughed in gas BBQ line, 1.5 car EV ready garage. An accommodating 16 x 16 rear deck free of rear homes assures privacy and tranquility morning or night. Priced to sell! (id:50886)
Royal LePage State Realty Inc.
169 David Street Unit# 1
Kitchener, Ontario
In the heart of Victoria Park, Discover the charm of a freshly updated studio apartment nestled in the tranquil yet vibrant downtown core of Kitchener. This modern, airy space offers the perfect blend of comfort and convenience. Currently Vacant - Pet Friendly (id:50886)
Mcintyre Real Estate Services Inc.
205 - 78 Roehampton Avenue
St. Catharines, Ontario
BEAUTIFUL 2 BEDROOM CONDO APARTMENT IN GREAT LOCATION CLOSE TO ALL AMENETIES, SPACIOUS LIVING ROOM WITH NATURAL FIREPLACE, SEPARATE DINING ROOM, LARGE KITCHEN, 4PC MAIN BATHROOM AND 2 PC ENSUITE. THE BEDROOMS ARE VERY SPACIOUS, BEAUTIFUL DECOR, PLENTY OF STORAGE IN THE UNIT PRIVATE BALCONY. CLOSE TO SHOPPING, SCHOOLS, PUBLIC TRANSIT, WELLAND CANAL PARKWAY, THIS CONDO UNIT IS READY TO MOVE IN AND ENJOY THIS BEAUTIFUL UNIT (id:50886)
Century 21 Avmark Realty Limited
124 Wilson Street
Oakville, Ontario
Ideally Located Minutes to Kerr St Village & Downtown Oakville. Beautifully Renovated Top to Bottom with High End Finishes. Parking for 12+ cars in Tandem. Zoned CBD ( Tenant to do Due Diligence for their Specific Use). Many Possibilities Allowed with this Zoning Designation. Gross Lease Meaning All Included but HST. Approximately 2,168 Sqft All Floors. (id:50886)
Royal LePage Real Estate Services Ltd.
185452 Grey Road 9 Road
Southgate, Ontario
This property is zoned C2 - general commercial, and has a ton of potential uses. Live and work from home, or start a stand alone business. You'll fall in love the moment you pull up, starting with the covered porch and patio. The property consists of 4 bedrooms and 2 bathrooms. There is a large, open concept kitchen/dining room with a fantastic island, stainless steel appliances and a walk out to the back yard. The main floor also contains two bedrooms, as well as a living room, office, 2 piece washroom and massive laundry room, with another walk out to the back yard. Two more good sized bedrooms are on the second floor, with a 4 piece bathroom. The basement is partially finished with a workshop and pantry. With above grade windows, there's tons of potential to expand the living space in the basement with a rec room, a fifth bedroom, and another 4 piece bathroom just waiting to be finished. The back yard has plenty of room, along with a garden shed. (id:50886)
RE/MAX Real Estate Centre Inc.
185452 Grey Road 9 Road
Southgate, Ontario
You'll fall in love with this home the moment you pull up, starting with the cute covered porch and beautiful patio. With 4 bedrooms and 2 bathrooms it's perfect for you and your growing family. The large, open concept kitchen/dining room with a fantastic island, stainless steel appliances and a walk out to the back yard, can accommodate big dinners. The main floor also contains the primary and second bedrooms, as well as a cozy living room, office, 2 piece washroom and massive laundry room, with another walk out to the back yard. Two more good sized bedrooms are on the second floor, with a 4 piece bathroom. The basement is partially finished with a workshop and pantry. With above grade windows, there's tons of potential to expand the living space in the basement with a rec room, a fifth bedroom, and another 4 piece bathroom just waiting to be finished. The back yard has plenty of room to roam and play, along with a garden shed. With a park near by and on the school bus route, your kids will absolutely love it here. (id:50886)
RE/MAX Real Estate Centre Inc.
231 Point Abino Road S
Fort Erie, Ontario
Welcome to this unique property currently with 3 houses on it spread on a 101.80 x 864 ft wooded lot in the desirable area of Crystal Beach and in close proximity to lake Erie minutes from the beach, Buffalo Canoe Club, Bertie Boat Club and the private boat ramps. Year round living includes main home with 5 bedrooms, 4pc bathroom and spacious & bright main floor with kitchen, formal dining & living with sitting area, enclosed porch & 2 attached 2 card garage and plenty of parking spaces. Second house currently with 2 units: 1bedroom and 2 bedroom units, attic w/some rough in plumbing for a potential bachelor unit. Third house is a 1 bedroom unfinished cottage, most of the electrical & plumbing are in place and a permit for a further dwelling is available. Windows and furnace have been updated as a few of the many upgrades. Book your showing today to have your personal tour through this amazing country property and fall in love with it! (id:50886)
RE/MAX Hallmark Realty Ltd.
117 Sybil Street
Iroquois Falls, Ontario
Build your dream home on this peaceful vacant lot, planted on th edge of the charming small town of Proquis Junction. Enjoy the feel of country living while still being within a quick drive to amenities. This spacious lot offers privacy with mature trees. With the potential to tie into existing hookups in place for water and sewer, all you have to do is build! (id:50886)
Zieminski Real Estate Inc
8 - 240 Fenerty Court
Ottawa, Ontario
Located in the heart of Kanata, just minutes from the Kanata High Tech Park and all major amenities, this upper-level 2-bedroom, 2-bathroom unit sits within the sought-after Earl of March school boundary. The home features an updated kitchen with two deep sinks and ample storage, a bright and tastefully finished living and dining area, and hardwood flooring throughout (except on the stairs). Additional highlights include in-unit laundry, generous storage space, and two well-sized bedrooms, each equipped with Pax wardrobe systems. One outdoor parking space is included. Please note: the inside photos were taken prior to the current tenants occupancy. (id:50886)
Royal LePage Integrity Realty
2740 Moncton Road
Ottawa, Ontario
Charming and beautifully updated, this brick bungalow is situated on a serene, tree-lined street in a family-oriented neighborhood, offering the perfect blend of space for entertaining and cozy family life. The home with hardwood floors natural light throughout the spacious layout. The dining and kitchen area, complete with a pantry, provides seamless walk-out access to new, tiered decks, a patio, and a fenced yard, ideal for outdoor enjoyment. The lower level offers incredible versatility, featuring a family room, computer nook, bedroom, and deluxe bathroom, and is uniquely primed for conversion into an independent rental unit or in-law suite thanks to the existing potential for a separate entrance. In excellent overall condition and conveniently located near schools and transit, this property is a must-see for families and investors alike. (id:50886)
Royal LePage Team Realty
191 Shallow Pond Place
Ottawa, Ontario
Absolutely stunning executive townhouse. Upgrades from top to bottom in this quality Minto build in the family-oriented community of Orleans. Upgraded hardwood flooring welcomes you to an open concept main floor, complete with 9ft ceilings and windows that flood the home in natural light. The modern kitchen features quartz counters, and pantry. The second level features a convenient laundry room & 3 spacious bedrooms including a master suite w/ WIC and ensuite with an oversized glass shower. Enjoy family time in the huge rec room in the basement. Located close to schools, shopping, transit, parks. Rental application, credit check, and current paystubs required. (id:50886)
RE/MAX Hallmark Pilon Group Realty



