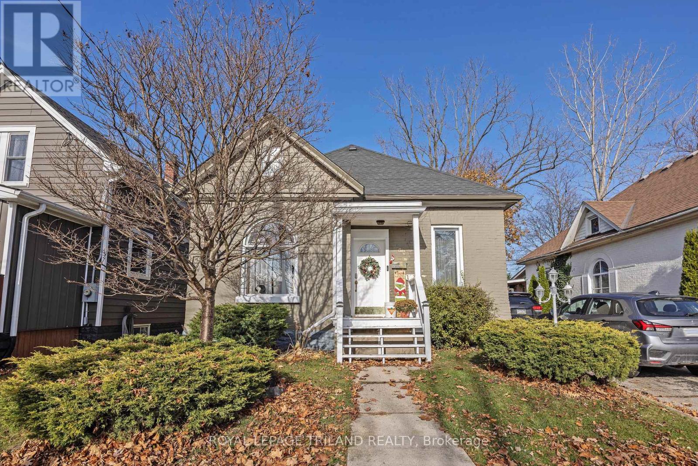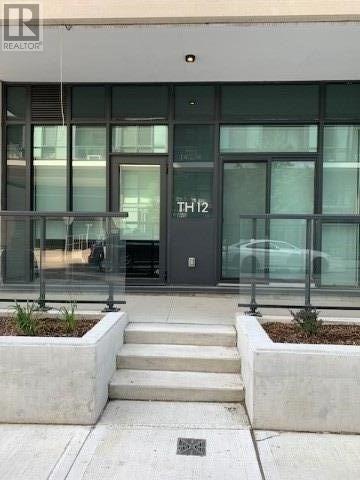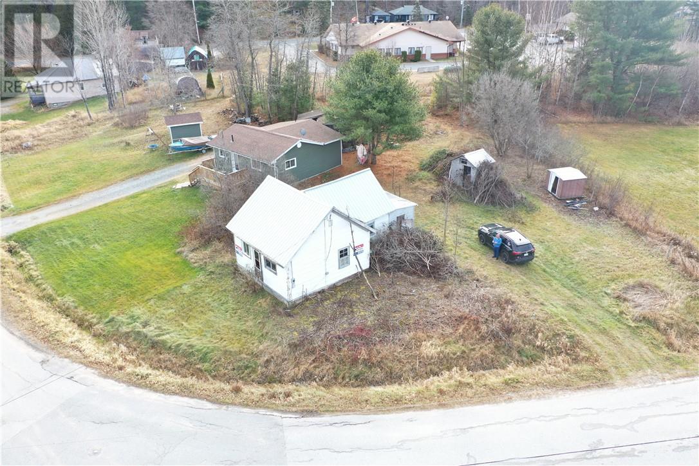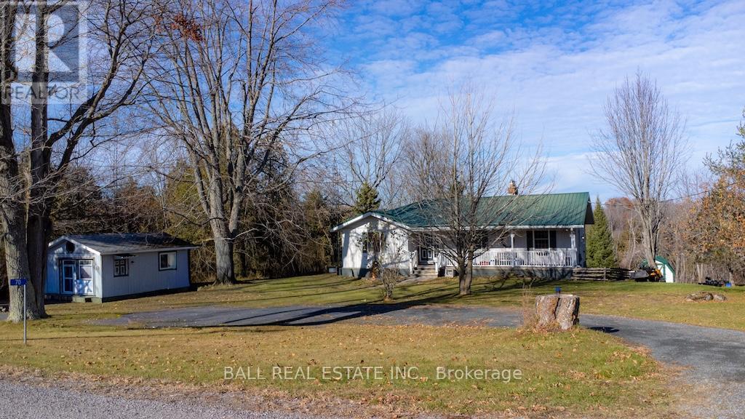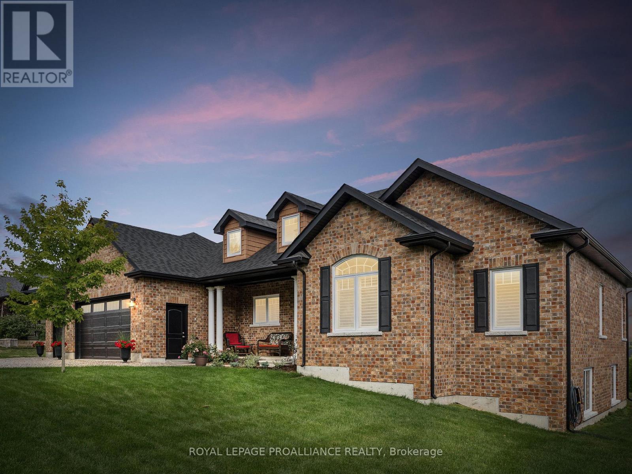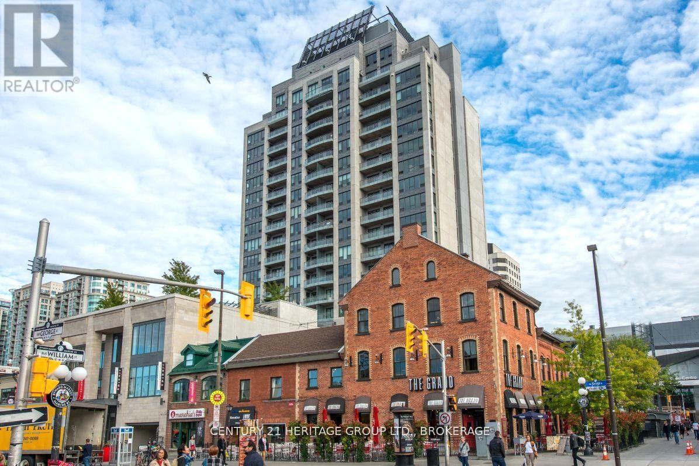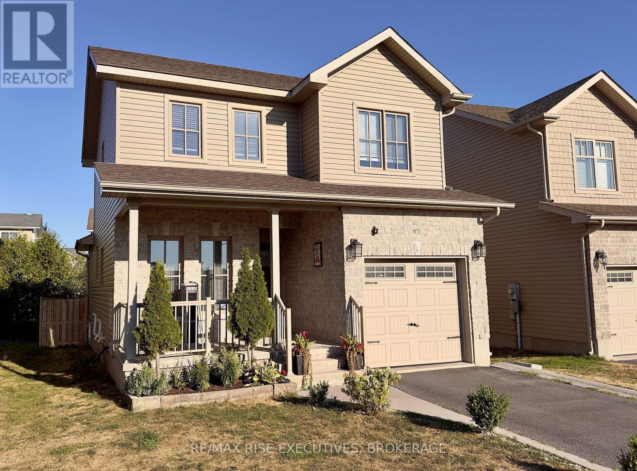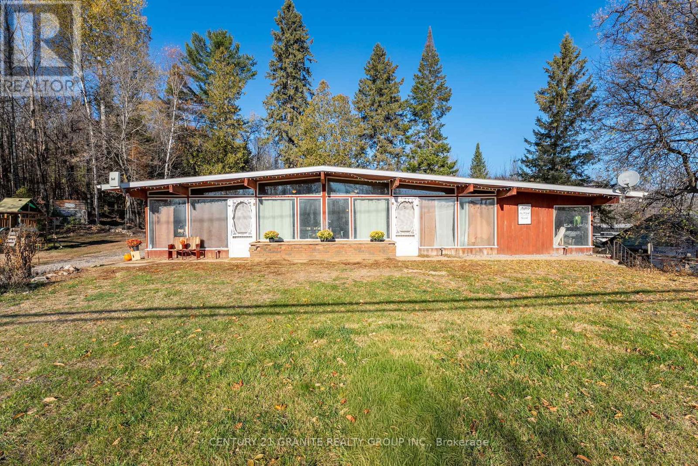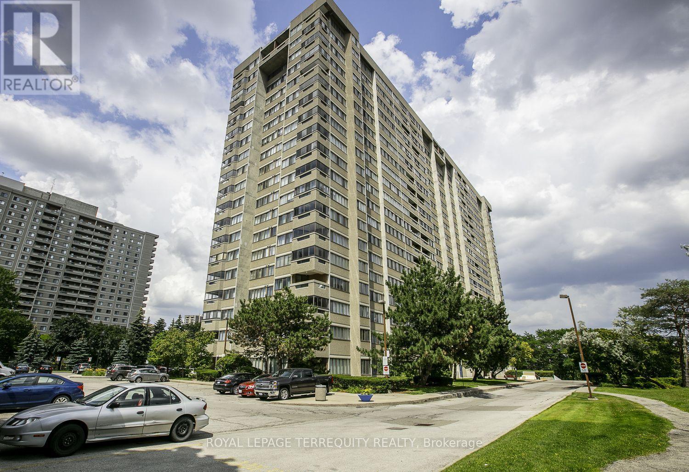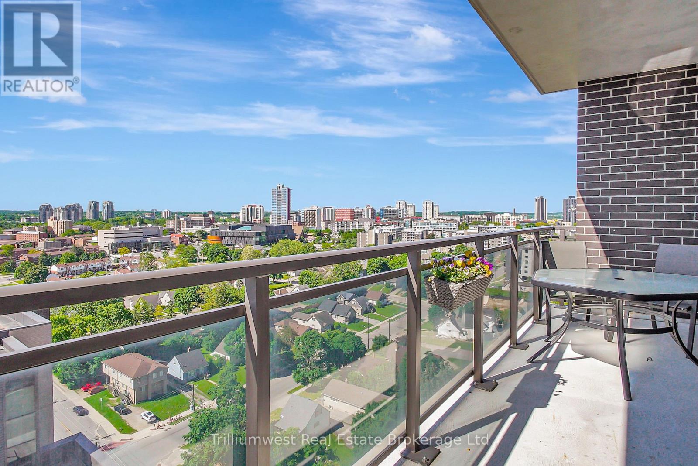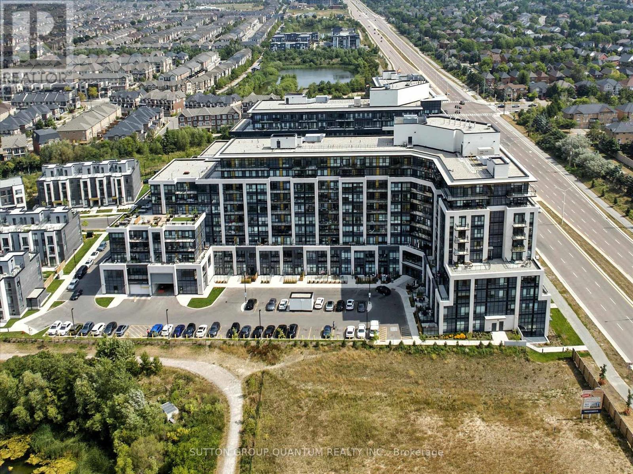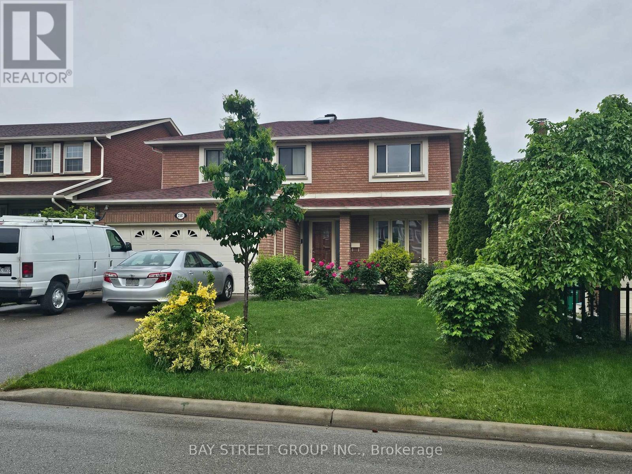101 Malakoff Street
St. Thomas, Ontario
Discover this charming and well maintained home at 101 Malakoff Street, St. Thomas. This delightful 1.5-storey residence boasts numerous upgrades and a warm, inviting atmosphere. Located on a quiet street close to all amenities, it offers the perfect combination of comfort and convenience. Highlights include two spacious main-floor bedrooms plus a versatile finished loft-ideal as a large third bedroom or extra living space. The home features a modern bathroom, an open foyer with soaring ceilings, and plenty of recent renovations such as new flooring and a refreshed bathroom. Enjoy outdoor living with a generous rear deck, an updated shed, and a fully fenced backyard perfect for family gatherings and pets. The paved driveway provides ample parking, while abundant storage and main-floor laundry add to everyday convenience. This exceptional home seamlessly blends character with modern updates, making it an ideal choice for buyers entering the market at an affordable price. Recent upgrades done within the last years include a new owned hot water heater, furnace, A/C, roof, new flooring in most of the home, appliances, new patio door, and deck, ensuring peace of mind for years to come. (id:50886)
Royal LePage Triland Realty
Th12 - 4055 Parkside Village Drive
Mississauga, Ontario
Luxurious Condo Townhouse Unit In The Heart Of Mississauga-Square One. Modern 3 Bed plus Den, Steps To Sq1, Library, Ymca, City Hall, Living Arts Centre, Sheridan College & More. Total Living Space 1488 Sft On 2 Levels. High End Materials, Main Fl 9Ft High Ceiling. Engineering Wood Flooring T/Out. Upgraded Custom Kitchen W/Over-Height Upper Cabinets. All Bedrooms Walk Out To Private Balcony or Patio, Amazing Location. Main floor Bedroom can also be used as a home office. Building and street entrance to the unit (id:50886)
Orion Realty Corporation
1 Doyle
Spanish, Ontario
SMALL HOME IN SPANISH, IN NEED OF COMPLETE UPDATES, 100 AMP BREAKER SERVICE, STEEL ROOF, TOWN WATER AND TOWN SEWERS, CORNER LOT, READY FOR YOU TO LAYOUT YOUR VISION ON THIS HOME.PROPERTY IS BEING SOLD IN ""AS IS CONDITION"" PRICED AS A VACANT DOUBLE LOT. (id:50886)
RE/MAX Crown Realty (1989) Inc.
70 Con Rd 11 East
Trent Hills, Ontario
Lovely upgraded country bungalow on just over an acre of gardens and orchards with stunning views to the north. Home has had many upgrades over the years to include, new septic (2023), new drilled well (2024). Home features oak trim, high quality engineered hardwood (2018), dining area with terracotta tile floor, walls accented with barn beams, kitchen rebuilt in 2019, walk-out to deck from living room, large master bedroom with double closet, some new windows. Lower level of the home has walk-out and a one bedroom in-law suite. Just 1.5 hrs east of Toronto or 40 minutes to Cobourg, Peterborough or Belleville. Just minutes from the quaint village of Hastings for all your basic shopping, restaurants, doctor, dentist etc. Hospital is just 15 minutes away, close to trails, Trent River system for all boating and fishing pleasure and several golf courses just minutes away. (id:50886)
Ball Real Estate Inc.
349 Brimley Road S
Alnwick/haldimand, Ontario
Welcome to the prestigious Glens of Antrim, one of Grafton's most sought-after estate communities. Just minutes east of Cobourg, this impressive bungalow sits on nearly an acre and combines timeless design with thoughtful upgrades throughout. Step inside to discover bright, open-concept living with 10-foot ceilings, gleaming hardwood floors, and California shutters. The heart of the home is the gourmet kitchen, complete with granite counters, a walk-in pantry, stainless steel appliances, and custom details that make cooking and entertaining a pleasure. The adjoining living area features a beautiful stone fireplace and large windows that frame peaceful views of the property. The spacious primary suite offers a walk-in closet and a spa-like ensuite with heated floors and a soaking tub. A second bedroom and full bath provide comfortable space for family or guests. The lower level offers endless potential with a newly finished third bedroom, a roughed-in bath, and oversized windows that fill the space with natural light. Car enthusiasts and hobbyists will appreciate the three-car garage with interior access, along with a bonus fourth garage door that opens to the backyard, perfect for garden tools, ATVs, or outdoor living. This home is more than a place to live. It is a lifestyle and a rare opportunity in a truly remarkable neighbourhood. High Speed Bell Fibe Internet. Basement in-law suite potential; separate entrance through the garage. Basement bathroom roughed-in. (id:50886)
Royal LePage Proalliance Realty
1103 - 90 George Street
Ottawa, Ontario
Welcome to 90 George Street, Unit 1103, an exceptional opportunity to own a refined condo in Ottawa's prestigious ByWard Market. This thoughtfully designed 2-bedroom unit boasts panoramic, unobstructed views of the Parliament Buildings, Gatineau Hills, and the vibrancy of the ByWard Market below. Enjoy breathtaking sunsets and city fireworks from your oversized private balcony, offering a front-row seat to Ottawa's energy and skyline. The open-concept layout blends functionality with elegance. The kitchen is appointed with granite countertops, a stylish breakfast bar, and premium wood cabinetry, providing ample storage and seamlessly connecting to the spacious living and dining areas. Floor-to-ceiling windows flood the interior with natural light, and the living room walks out directly to the private patio ideal for entertaining or quiet relaxation above the city. The primary bedroom serves as a peaceful retreat, featuring floor-to-ceiling windows, a walk-in closet, and a spa-inspired 4-piece ensuite with a soaker tub and fully tiled finishes. The second bedroom showcases spectacular city views. The main bathroom features a modern 4-piece layout with a tiled glass shower and a wall-hung vanity, rounding out the sophisticated interior. Residents enjoy 24/7 security and unparalleled amenities, including an indoor saltwater pool, hot tub, state-of-the-art fitness center, and a beautifully landscaped rooftop terrace. Just outside, scenic riverfront trails and bike paths invite you to explore nature within the heart of the city. Experience the essence of downtown living with acclaimed restaurants, boutiques, galleries, and Ottawa's cultural destinations right at your doorstep. This is luxury city living redefined. (id:50886)
Century 21 Heritage Group Ltd.
1651 Crimson Crescent
Kingston, Ontario
Welcome to this well-cared-for Caraco Delaney model, a three-bedroom, four-bathroom two-storey home in the desirable Woodhaven neighbourhood. Originally built as the model home for the development, it was designed with thoughtful upgrades and attention to detail. The main floor offers an open-concept kitchen, living, and dining area, perfect for gatherings and everyday living. A patio door leads to the rear yard patio, extending your living space outdoors. Also on this level are a convenient main-floor laundry and a bright office/den near the front entrance, ideal for working from home or as a flexible bonus room. Upstairs, three comfortable bedrooms provide ample space for family or guests. Each full bathroom features a walk-in shower for ease of access and modern convenience. The fully finished lower level adds even more living space, complete with a spacious rec room, an additional bathroom, and room for hobbies, exercise, or a guest suite. Set in one of Kingston's most sought-after communities, this move-in-ready home combines comfort, style, and functionality in a welcoming neighbourhood close to parks, schools, and amenities. (id:50886)
RE/MAX Rise Executives
29845 Highway 28 South
Faraday, Ontario
Spacious Family Home with Duplex Potential - Minutes to Downtown Bancroft! This bright and versatile home offers plenty of space for a large family or an easy conversion into a full duplex with both a 1 bedroom and 3 bedroom unit set up- all the essentials are already in place! With two kitchens, two full bathrooms, and laundry hookups on both sides, the layout makes for a seamless setup for multi-generational living or income potential. Enjoy peace of mind with a drilled well, septic system, and a forced-air wood/electric combo furnace keeping utility costs manageable. The home features four separate entrances, allowing for excellent privacy and flexibility of use. Outside, you'll find a well-treed side yard, large wood storage shed, and spacious garden shed - perfect for outdoor projects or storage. The wall of windows along the front fills the interior with natural light, while perennial gardens line the driveway, adding charm and curb appeal. Located just minutes from downtown Bancroft with the benefit of Faraday township taxes. Parking for 4+ vehicles and easy highway access make this an ideal home base for families, investors, or anyone seeking extra space and flexibility. (id:50886)
Century 21 Granite Realty Group Inc.
604 - 50 Elm Drive E
Mississauga, Ontario
Welcome to the Aspenview, a wonderful family building with lots of quiet space, all within steps to downtown Mississauga. All your conveniences at your doorstep: Minutes of walking to square one, shopping, groceries, parks, greenspace, trails, community centre, library, Living Arts Centre, transit, schools, easy highway access, hospital, and so much more. New LRT coming to connect and transport between GO stations from the lake to Brampton, quickly and easily. Enjoy the large spacious open rooms with bright natural light throughout. Extra storage space within the unit too. We are freshly painted, carpet is about one year old, and entire unit has been cleaned, we are ready for you to move in. (id:50886)
Royal LePage Terrequity Realty
1501 - 318 Spruce Street
Waterloo, Ontario
Imagine sipping your morning coffee or unwinding in the evening on your private, oversized balcony with unobstructed views of Wilfred Laurier University and the vibrant University District. Welcome to unit 1501, an ideal 700+ sq/ft 1 bedroom plus den, 2 bathroom unit perfect for professionals, students, first-time buyers, or savvy investors. Discover what makes this feel like home: -A versatile layout featuring a bonus den perfect for a home office. -Modern kitchen with granite countertops. - Open-concept living space flows seamlessly onto the large balcony. -Amazing building amenities including a large gym, party/study room, rooftop patio and dining options just an elevator ride away. -Located steps from Laurier University, a multitude of cuisine options, LRT and GRT stops and a short jaunt to Conestoga Mall. Don't miss this opportunity to perfectly balance comfort and a premier location.Imagine sipping your morning coffee or unwinding in the evening on your private, oversized balcony with unobstructed views of Wilfred Laurier University and the vibrant University District. Welcome to unit 1501, an ideal 700+ sq/ft 1 bedroom plus den, 2 bathroom unit perfect for professionals, students, first-time buyers, or savvy investors. Discover what makes this feel like home: -A versatile layout featuring a bonus den perfect for a home office. -Modern kitchen with granite countertops. - Open-concept living space flows seamlessly onto the large balcony. -Amazing building amenities including a large gym, party/study room, rooftop patio and dining options just an elevator ride away. -Located steps from Laurier University, a multitude of cuisine options, LRT and GRT stops and a short jaunt to Conestoga Mall. Don't miss this opportunity to perfectly balance comfort and a premier location. (id:50886)
Trilliumwest Real Estate Brokerage
Ph06 - 405 Dundas Street W
Oakville, Ontario
Finally a Penthouse (top floor) - Corner Unit (max light), on the quiet side of the highly sought-after, 1 year old, District Trailside building; called Trailside for its coveted near-trail location which brings me to the top 7 reasons to buy PH6: 1. If youve ever lived in a condo before you know you have to be on the Penthouse level to make sure you dont have any neighbours above making noise. Not to mention amazing views, 10 ft ceilings, and a quieter/more private balcony! 2. Two bed condo with the accompanying 2 baths, this PH is primed for max appreciation and wide buyer appeal. 3. At roughly a year and a half old, the home still has its brand-new feeling. This means a modern layout in excellent condition, and low condo fees.4. This quiet, North-side location is protected from the Dundas noise while still putting you near all the action. Check out the many Neyagawa/Dundas amenities featuring Fortinos/Food Basics/Dollarama shopping, Sixteen Mile Sports complex with soccer, cricket and skatepark. Dont forget Oakvilles best trail at Lions Valley Park, a 15 min walk away.5. Underground parking means no shovelling during the winter, plus a private locker for supplementary storage.6. A luxury-level building requires luxury-level amenities: featuring 24 hour concierge services and on-site property management, furnished rooftop terrace with BBQs, fireside lounge and party/dining kitchen, fitness studio, games room, party room, pet spa/wash station, and ample above-ground visitor parking.7. Last but not least, modern finishes include the trendy navy cabinet kitchen with matching backsplash, quartz counters, built-in/hidden dishwasher, and s/s appliances. Floor to ceiling windows in this corner unit make the modern low-maintenance flooring shine. Gorgeous bathroom finishes are congruent with the units trendy styling with quartz vanities and a glass shower enclosure. Book your showing today because these corner unit-penthouses are rare! (id:50886)
Sutton Group Quantum Realty Inc.
2107 Wincanton Crescent
Mississauga, Ontario
Welcome to the legal basement apartment. Located in a masterpiece location of Mississauga. Not only this House is in a waking distance to Public School (PK - 5) and Park for Kids fun and entertainment but this has all the amenities with 5 to 10 minutes of drive, like shopping, Groceries, and the most important for emergencies a Hospital that is just 2 minutes away. North of Eglinton you will find ErinMills Town Centre and South of Eglinton Highway 403 is located taking you towards Toronto and Brampton in one direction and Oakville, Hamilton, Milton, and Burlington from other direction. This legal basement apartment contains two bedrooms, and One Bath, fully equipped kitchen The unit has its own separate Laundry room and Washer and Dryer therefore there is no hassle of taking turns (id:50886)
Bay Street Group Inc.

