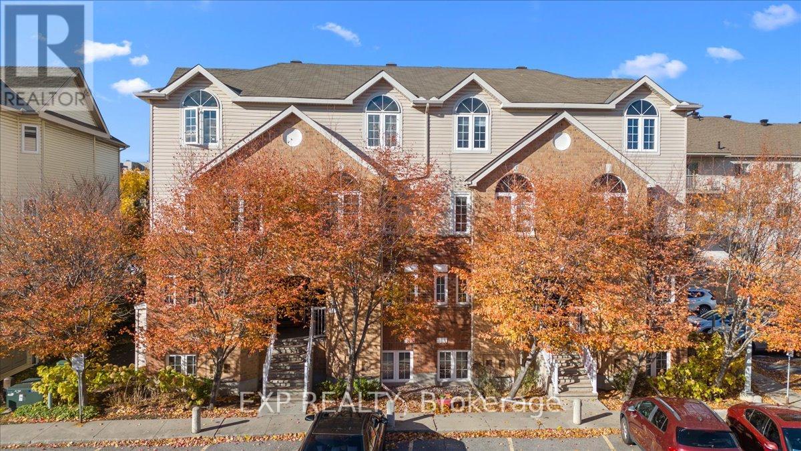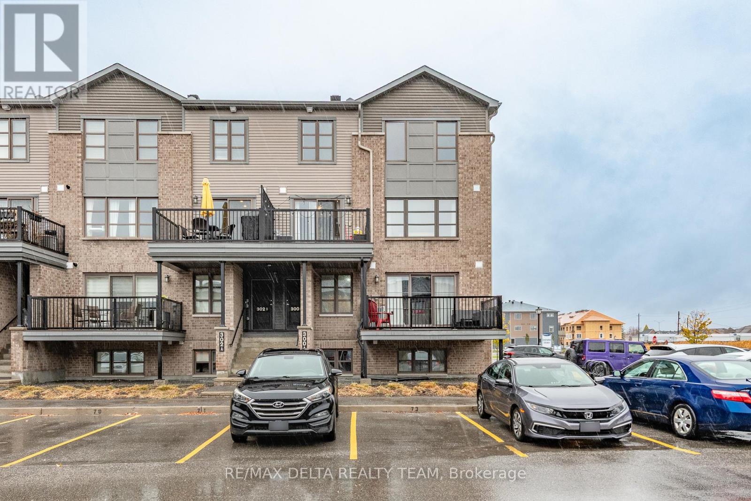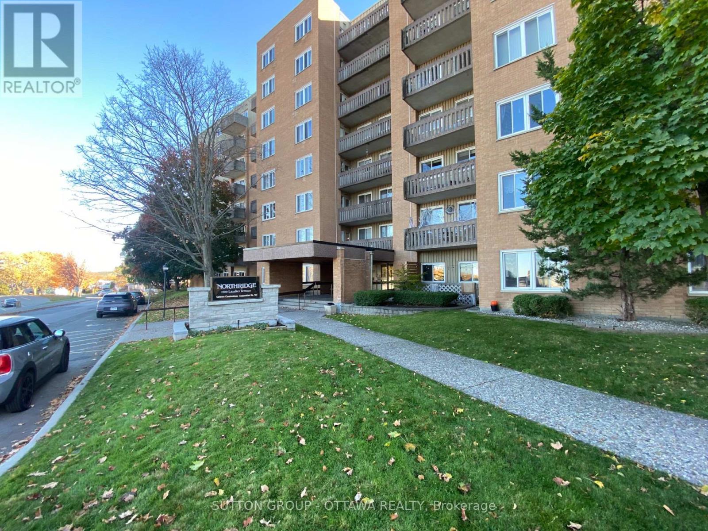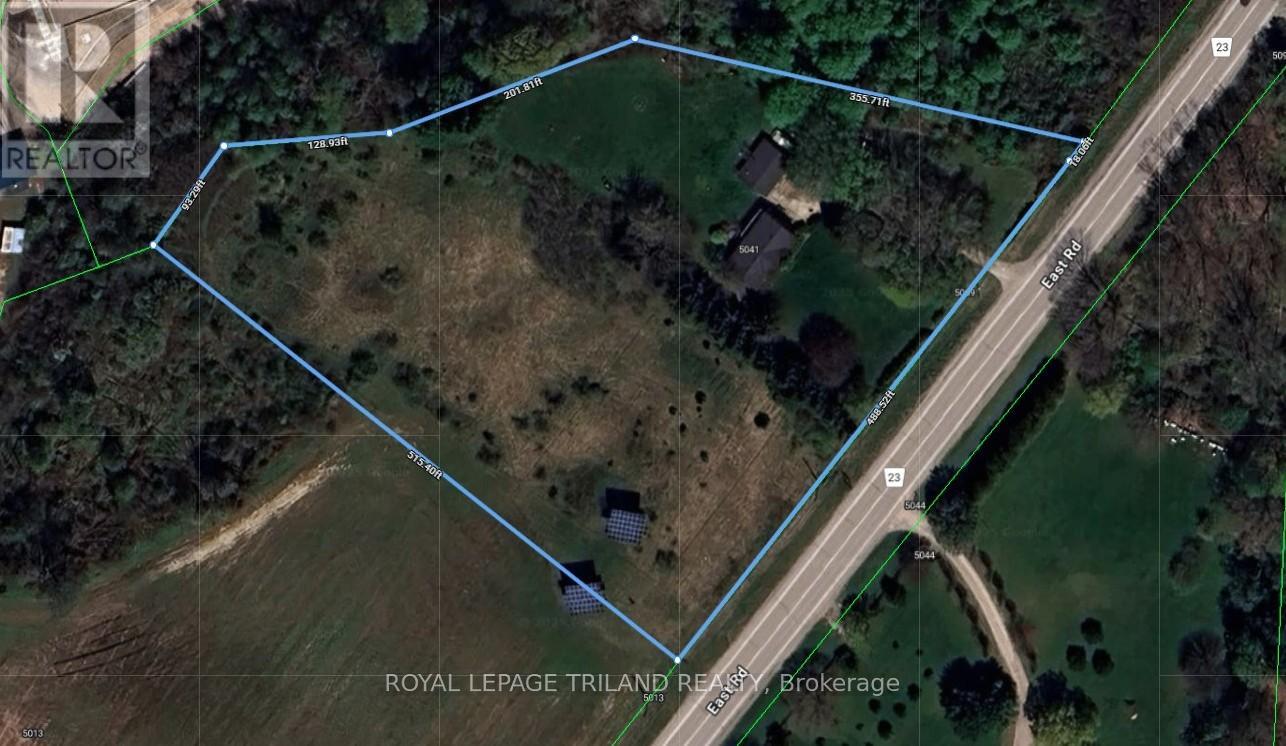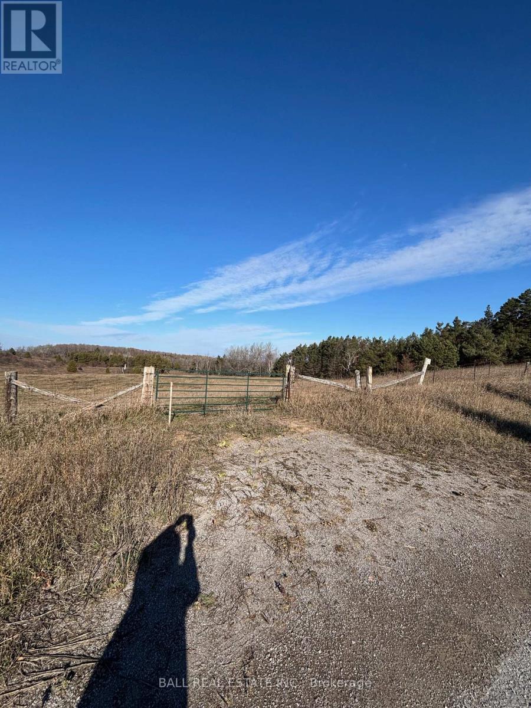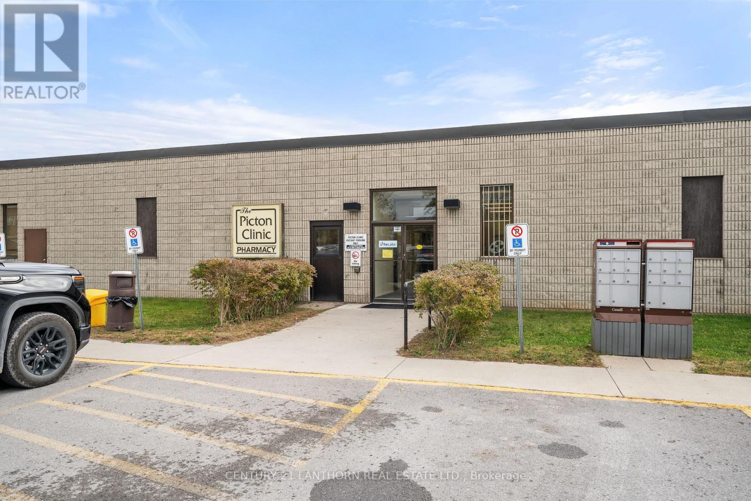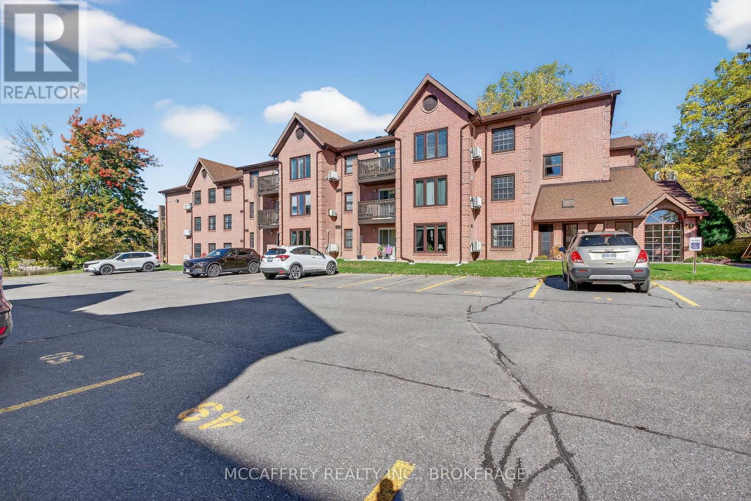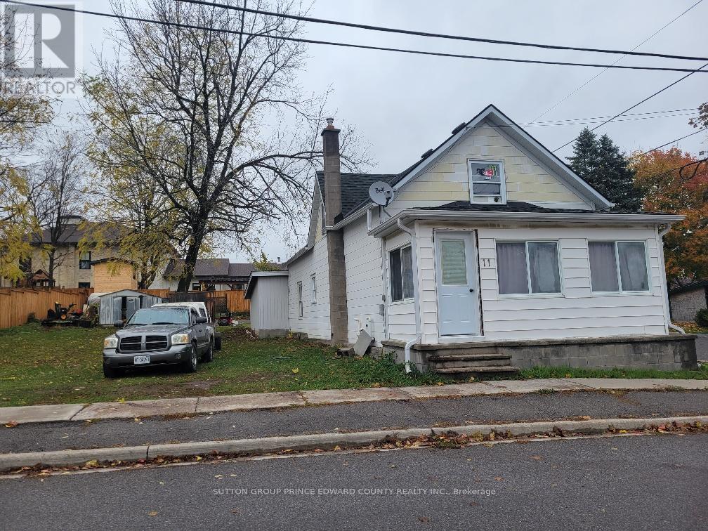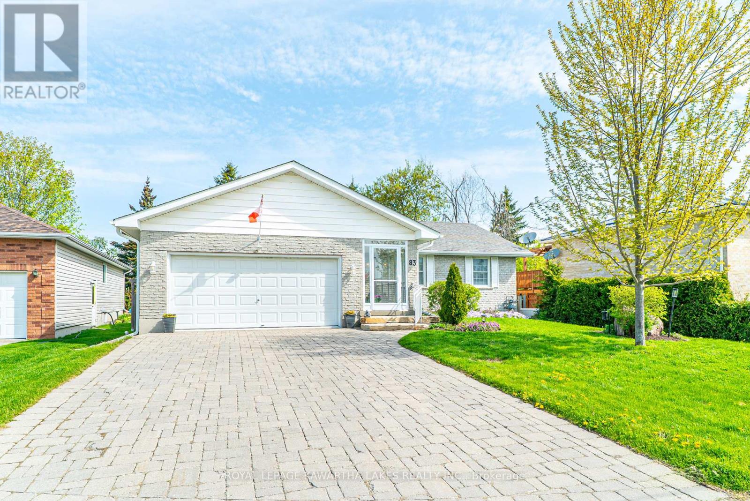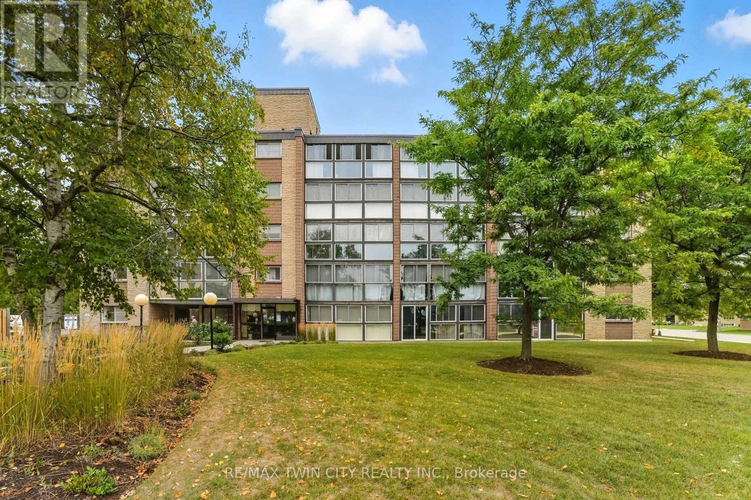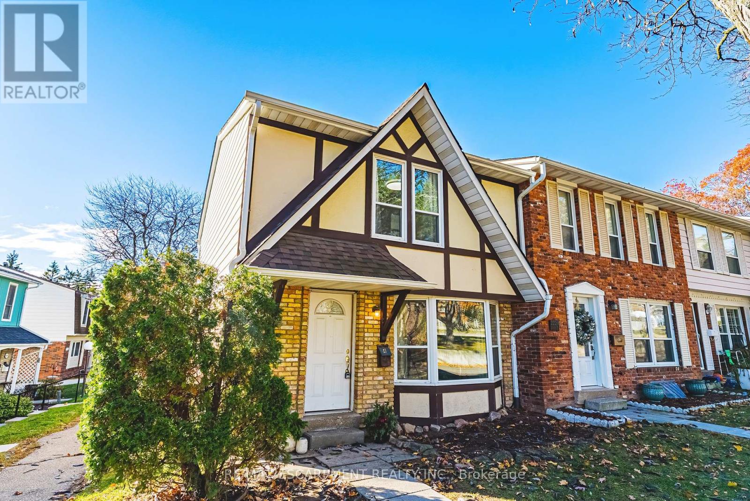69 Steele Park Private
Ottawa, Ontario
AVAILABLE JANUARY 1ST-- Bright Upper-End Unit in a Prime Location! Flooded with natural light, this upper-end unit offers an inviting blend of comfort and convenience. Featuring two generous bedrooms, including a primary suite with its own private balcony - perfect for morning coffee or evening relaxation. The sun-filled kitchen showcases stainless steel appliances, a breakfast bar, and ample counter space. The main floor offers a spacious, open-concept living and dining area with large windows and direct access to a second private balcony - ideal for entertaining or unwinding after a long day. Located just steps from St. Laurent Mall, public transit, recreation, and schools, this home delivers exceptional accessibility in a highly sought-after neighborhood. Enjoy modern living in a bright, stylish space designed to suit your lifestyle. New A/C (2024). (id:50886)
Exp Realty
B - 300 Des Tilleuls Private
Ottawa, Ontario
Lovely 2 bedroom, 1.5 bathroom Upper Level End Unit in Avalon Encore. Conveniently located in one of Orleans' sought after communities just steps from parks, transit, Notre Place Elementary School, the Encore Pond, walking paths & minutes from restaurants, shopping, The Aline-Chrétien Health Hub and much more! Open concept floorplan boasts modern finishes & neutral tones throughout. Kitchen equipped with tile flooring, backsplash, stainless steel appliances & island with access to the balcony. Spacious living area features large windows for natural light. The second floor lends itself to 2 generous size bedrooms, Berber carpeting, full bathroom and laundry. 1 parking space is included. This is a NO SMOKING home (id:50886)
RE/MAX Delta Realty Team
603 - 1599 Lassiter Terrace
Ottawa, Ontario
A lovely 2 bedroom apartment, in a convenient & pleasant location, with a view facing toward the Gatineau Hills. Features a sunken Living room with a balcony. The Dining room looks down on the Living room, with a view of the Gatineau Hills. This apartment has been gently Owner occupied. The kitchen, as with the entire apartment is clean & functional. There are 2 good sized Bedrooms and a 4-pce bathroom. For convenience, don't miss the storage room. Also a functional sized Foyer area. Parking has 1 spot, reachable from inside the building (and 1 storage locker), on the second floor (you're not exposed to overhead rain or snow). with Visitor spots to the right of the main entrance. The Condo also has a main floor Laundry room, a party room, bike storage, 2 Guest suites and an outdoor pool. Condo fees include heat, cooling, hydro and water. You're close to shopping, transportation, all in a quiet area. *Estate Conditions prevail. Don't miss it! (id:50886)
Sutton Group - Ottawa Realty
5069 East Road
Central Elgin, Ontario
Prime 4.11-Acre Development Opportunity in Port Stanley. Rare chance to acquire one of the few remaining development parcels in Port Stanley. This 4.11-acre site offers approximately 3.5 acres of developable land, supported by completed Geotechnical, Archaeological, and Flora & Fauna studies, as well as Absolute Title. Buyers are encouraged to do their own due diligence. Situated directly north of Wastell's Watermark subdivision, the property offers excellent potential for future servicing, with possible connections nearby or at the road. Ideal for a mid-rise block, townhome community, or condominium development, with conceptual potential for 15 low-density lots or higher yields with a medium-density design. Adding immediate value, the property includes a well-maintained raised ranch home featuring a double-car garage, 5 bedrooms, 2 bathrooms, numerous updates, and a new well. A Micro-FIT solar contract is also included, generating steady income. Combined with reliable tenant rental income, the property currently produces approximately $28,000 annually, making it an attractive long-term hold while planning your development vision. This is truly one of the last available parcels in Port Stanley-a strategic and high-potential investment. Don't miss this exceptional opportunity. (id:50886)
Royal LePage Triland Realty
0 Miller Road
Selwyn, Ontario
Newly severed building lot in a prime rural location, just 10 minutes from Lakefield and close to all amenities. This scenic property offers panoramic views of surrounding farmland and Katchawanooka Lake. Enjoy nearby golfing and the peace of country living while still being within easy reach of town. A perfect opportunity to build your dream home in a beautiful setting. (id:50886)
Ball Real Estate Inc.
9 - Unit 9 - 389 Picton Main Street
Prince Edward County, Ontario
This is a welcoming and professional atmosphere that is geared to healthcare services. Whether you are a general practitioner, a specialist or a part of a professional group, there is space for your practice. Imagine the possibilities for your practice in this exceptional suite - a versatile unit spanning 1,178 square feet. This medical unit benefits from excellent proximity to complementary businesses such as a pharmacy, Life Labs, Doctors, Optometrist and more. This is a prime location in Prince Edward County, with ample parking. Other professionals are welcome too. $16/sq.ft Base Rent + $15.16/sq.ft (id:50886)
Century 21 Lanthorn Real Estate Ltd.
103 - 11 Centre Street S
Greater Napanee, Ontario
Welcome to Vyas Villa, where an inviting ground-floor condo offering the perfect blend of comfort, modern updates, and picturesque riverfront living in the heart of Greater Napanee. This spacious unit features three generously sized bedrooms, two beautifully renovated full bathrooms (2023), and a layout designed for both relaxation and entertaining. Enjoy cooking in the modernized kitchen, complete with ample cabinetry and newer appliances for everyday ease. The open-concept living and dining area flows seamlessly onto a private patio, newly updated in 2024, providing stunning, unobstructed views of the tranquil Napanee River-an ideal spot for your morning coffee or evening unwind. Accessibility is a breeze, with your dedicated parking space located just outside the patio door, making coming and going extra convenient. Large windows throughout fill each room with natural light, and the ground-floor location means no stairs and easy access. The primary suite includes a recently updated ensuite bath for added privacy, while the additional bedrooms offer abundant space for family, guests, or a home office. The well-maintained building features secure entry, in-site laundry, and beautifully landscaped common areas, all surrounded by riverside walking trails and natural beauty. Situated steps from downtown shops, restaurants, parks, and attractions, and just minutes to Hwy 401, this condo offers unbeatable lifestyle convenience in a peaceful setting. Whether you're downsizing, seeking turnkey living, or longing for riverside tranquility, this property stands out with its thoughtful updates and prime location. Don't miss your chance to own a move-in-ready, low-maintenance home with serene water views and easy access to all that Greater Napanee has to offer. ( Stove 2023, Fridge 2024, Washer/Dryer 2024, Dishwasher 2021 ) (id:50886)
Mccaffrey Realty Inc.
11 Low Street
Prince Edward County, Ontario
3 bedroom home in a family orientated neighbourhood. Located 2 blocks from the Picton Harbour and easy walking distance to the downtown core which offers loads of amenities for any lifestyle. Entertainment to suit many folks, shopping in specialty shops galore, and some very great fine dining and county fare for all. You really don't have to have a car to reach your favourite coffee stop, visit the library, pick up some groceries, get your hair cut, or make use of many professional and medical services available. The home was originally built in 1880 and has had many additions over the years. A main level laundry room, additional 2 piece bathroom on 2nd level, a large carport ideal for your car plus a workshop area and the best part is!!!!!!..........the size of the lot and the multitude of options! Situated on an oversized lot on the corner of Low and Maitland Street that is 117 feet x 75 feet, this plot is only a Minor Variance away from a severance, could possibly be approved for multi-family living new build, or have your swimming pool dreams come true! Currently there is a main level bedroom which has a separate entrance and would be ideal for a home based business. Perhaps a hairdresser, bookkeeper or craftsperson? Picton is a very vibrant community with many recreational features; Hike or cycle on the Millenium Trail, 2 Community Centres with ice rinks, ball diamonds, skate and water park, Tennis courts, basketball courts, Pickle ball court and so many parks and beaches to enjoy all seasons. (id:50886)
Sutton Group Prince Edward County Realty Inc.
83 Lori Boulevard
Kawartha Lakes, Ontario
This well-maintained bungalow in a desirable Lindsay neighbourhood offers 3+2 bedrooms, 2.5 baths, and in-law suite capabilities. Perfect for extended family or multi-generational living. The main floor features a bright living room with walkout to the deck, a separate dining room, kitchen, 4-piece bath, sun room, and a spacious primary bedroom with double closets and a 2-piece ensuite. Two additional bedrooms and a welcoming foyer complete the main level. The fully finished basement offers incredible flexibility with a large rec room with fireplace, family room, second kitchen, 3-piece bathroom, laundry, and two more bedrooms plus a storage room. Enjoy a beautiful fenced backyard, and attached double garage, and plenty of space for the whole family, inside and out! (id:50886)
Royal LePage Kawartha Lakes Realty Inc.
Basement - 11 Queensbury Drive
Hamilton, Ontario
Fully finished basement with private entrance. Enjoy shared fenced backyard with main-level tenants. Prime location near schools, parks, transit, and amenities. Tenant pays internet only! (id:50886)
RE/MAX Imperial Realty Inc.
305 - 400 Champlain Boulevard
Cambridge, Ontario
Step into comfort and charm with this cheerful 2-bedroom, 1-bathroom condo in one of East Galts most loved communities! Bright, open, and full of personality, this home makes everyday living feel easy and enjoyable. The spacious living and dining area is bathed in natural light and flows right onto your sunny enclosed balcony cozy little hideaway perfect for morning coffee, evening wine, or simply enjoying the tree-lined views no matter the season. The well-equipped kitchen offers plenty of cabinetry, while both bedrooms are roomy and welcoming. A stylish 4-piece bath completes the layout with ease. Conveniences like in-suite laundry, underground parking, and your own storage locker mean you can spend less time worrying about chores and more time enjoying life. The building also offers well-kept amenities for that extra touch of community. And when you're ready to head out, you'll find everything close by shops, transit, trails, and all the essentials. Its a low-maintenance lifestyle with a friendly, laid-back vibe, in a location that just makes sense. (id:50886)
RE/MAX Twin City Realty Inc.
4 - 2220 Upper Middle Road
Burlington, Ontario
Exquisitely located on the outer edge of the complex, this spacious end-unit townhome offers exceptional privacy and convenience. Featuring 3 bedrooms and 3 bathrooms, this carpet-free home includes hardwood and vinyl flooring throughout. Enjoy the added convenience of a bathroom on every level and direct walkout access to your underground garage, complete with two (2) parking spaces. The main floor boasts a generous living room, dining room, and kitchen. With the kitchen and dining area thoughtfully positioned at the rear of the home, it's ideal for entertaining or keeping an eye on little ones (and their furry friends) playing in the yard. The fully fenced backyard includes a gazebo, providing shade and shelter from the elements. Upstairs, the three bedrooms are all impressively spacious. The primary bedroom offers ensuite privilege and a walk-in closet. The lower-level family room provides yet another comfortable living space-perfect for a playroom, home office, or media area. Condo fees include access to a heated saltwater indoor pool, two exclusive parking spaces, water, Bell Fibe internet, building insurance, windows and doors, and exterior maintenance. Located within walking distance to numerous amenities, with easy access to major highways and public transit, Brant Hills is truly a wonderful place to call home. (id:50886)
RE/MAX Escarpment Realty Inc.

