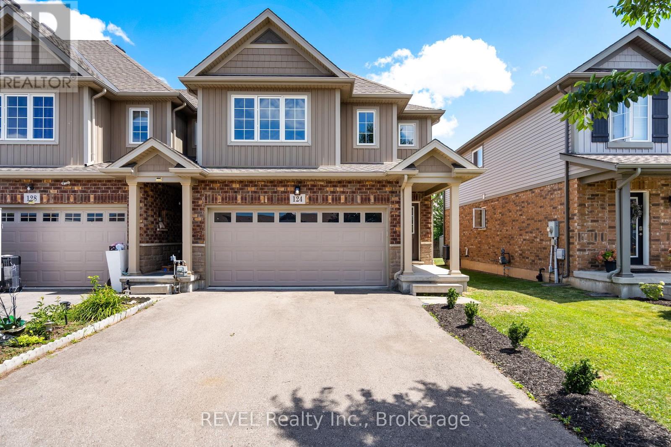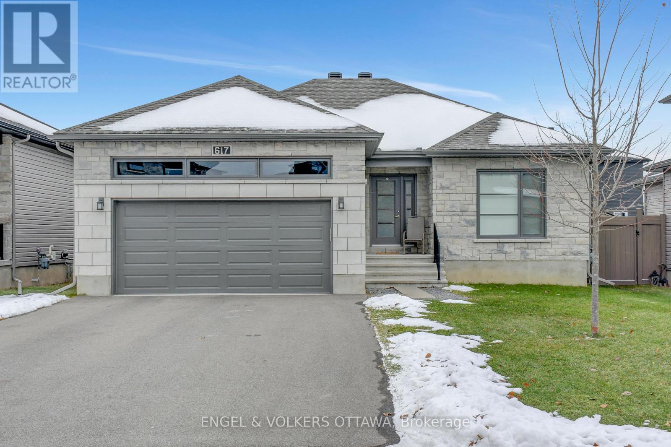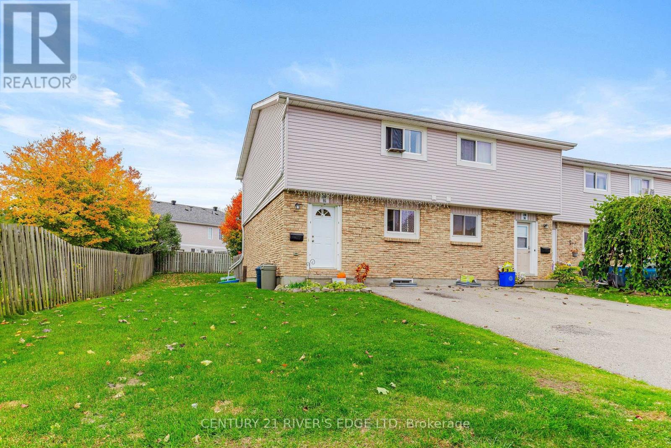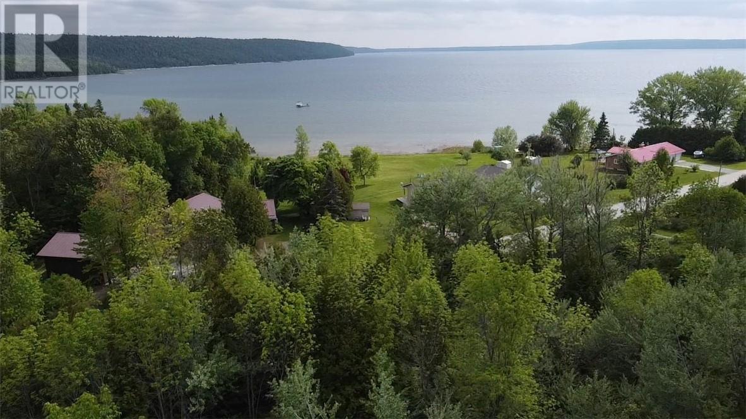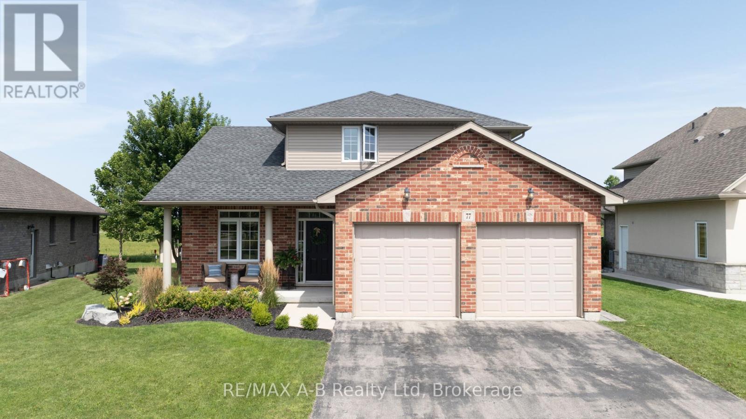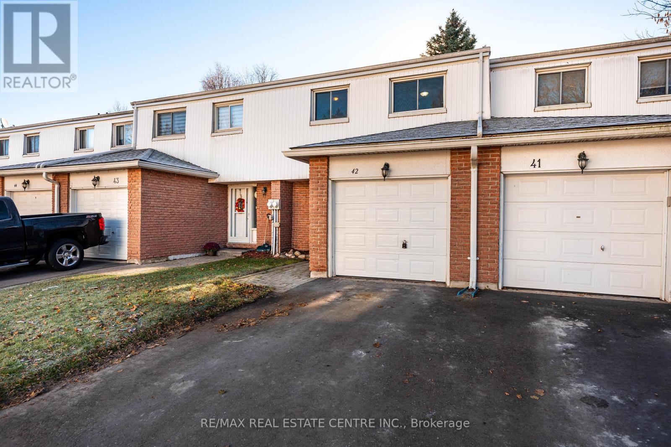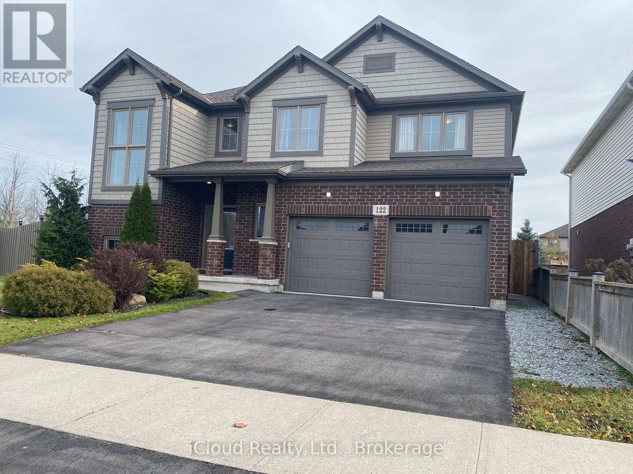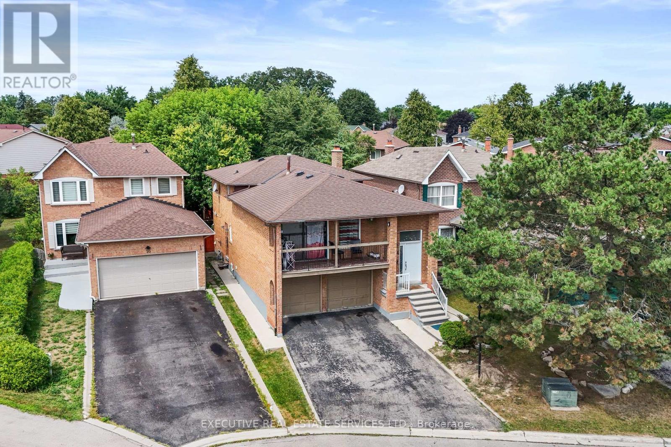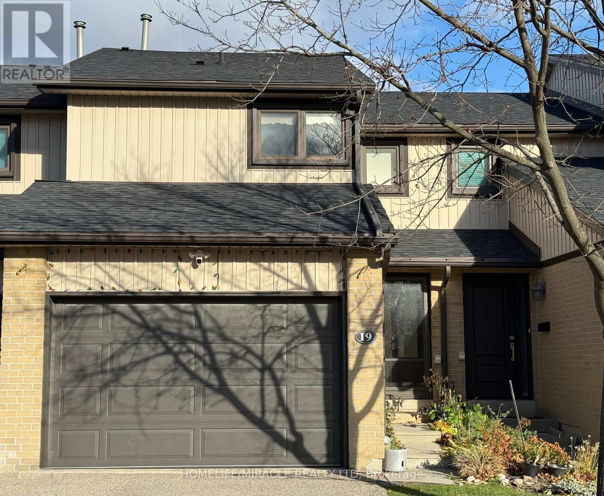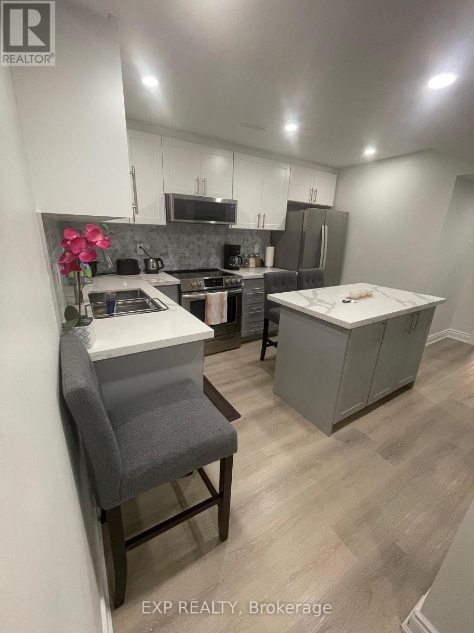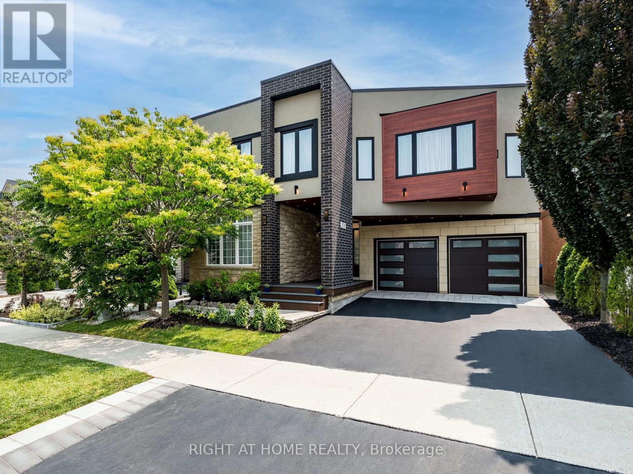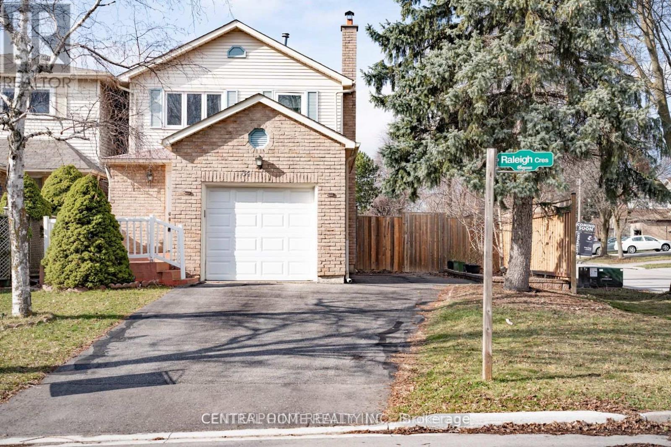124 Roselawn Crescent
Welland, Ontario
Welcome to 148 Roselawn Crescent, a just-like-new gem nestled in Welland's most sought-after neighbourhood- Coyle Creek! This beautifully refreshed home features 4+2 bedrooms, 3.5 bathrooms, and is fully finished on every level to suit your lifestyle. Step inside and enjoy all-new vinyl and carpet flooring, fresh paint, a completely updated kitchen and bathrooms, sleek new stainless steel appliances, new A/C, modern lighting, landscaping, and so much more, making it truly move-in ready. The bright and airy main floor boasts an open concept layout and convenient main floor laundry, while the spacious second floor offers 4 bedrooms and 2 full baths for the entire family. The finished basement adds two more bedrooms, a full bath, and generous storage- ideal for extended family, guests, or extra income potential. With a double car garage, driveway parking for four, and a fenced yard, there's room to live, work, and play in comfort and style. Located just steps from Gaiser Park and Coyle Creek Park, and minutes to top golf courses like Pelham Hills and Cardinal Lakes, outdoor enjoyment is always close by. Plus, you're near Niagara College, Hwy 406, and the charming town of Pelham- home to boutique shops and local dining favourites. Whether you're a first-time homebuyer, growing family, or savvy investor, this home delivers unbeatable value in an unbeatable location. Experience the Coyle Creek lifestyle at its finest! (id:50886)
Revel Realty Inc.
617 Misty Street
Russell, Ontario
Welcome to this stunning 2022 Melanie Construction Casandra model bungalow offering modern living in a bright, open-concept layout. This beautifully finished home features 2 bedrooms, including a spacious primary suite with a large walk-in closet and a 3-piece en-suite with a walk in shower. Enjoy an upgraded kitchen complete with navy blue and white cabinetry, quartz counters, stainless steel appliances, and an inviting breakfast nook. The living and dining areas showcase vaulted ceilings, hardwood floors throughout, and a cozy gas fireplace. A second full bathroom, convenient main-level laundry, and an attached double car garage complete this exceptional home. Walking distance to parks, trails, and schools. Available February 1st, 2026. A minimum one-year lease is required, subject to credit and reference checks, proof of income or employment, and valid government-issued ID. (id:50886)
Engel & Volkers Ottawa
95 - 1201 Millwood Avenue
Brockville, Ontario
Bright & Spacious End Unit Condo in Sheridan Park! Discover this beautifully maintained 3-bedroom, 1.5-bath end unit condo in the highly desirable neighbourhood in Brockville's north end. Tastefully decorated throughout, this home offers a warm and inviting atmosphere with a spacious living room, a separate dining room perfect for entertaining, and an efficient kitchen layout. Enjoy the privacy and extra outdoor space of a fully fenced yard-ideal for relaxing, children, or letting pets play. With three comfortable bedrooms and a smart floor plan, this affordable property is perfect for families, professionals, or downsizers. Located close to parks, schools, shopping, and transit, it's in a prime location close to all amenities. (id:50886)
Century 21 River's Edge Ltd
0 Bay St
Honora Bay, Ontario
Honora Bay Building Lot. Build your dream home! Excellent location on a year-round public road. Hydro at the road. Partial views of Honora Bay and the North Channel. Lake access close by. There is potential for lot severance. Call today! (id:50886)
RE/MAX The Island Real Estate Brokerage
77 Guest Court
St. Marys, Ontario
Welcome to this meticulously maintained 2-storey, 3-bedroom, 4-bathroom home, offering over 2,900 sq. ft. of beautifully designed living space. Located on a tight-knit, family-friendly court, this home is perfect for growing families or those who love to entertain. The main level features an open-concept design with a spacious living room, dining room, and kitchen, all seamlessly flowing into one another ideal for family gatherings and entertaining. The kitchen boasts plenty of storage, along with ample counter space to prep all of your meals. Upstairs, you'll find a generous primary suite with an large walk-in closet and a luxurious en-suite bathroom, which offers the perfect retreat after a long day. Two additional well-sized bedrooms combined with a Jack and Jill bathroom complete the second floor. The finished basement adds even more value to this home, offering extra living space perfect for a recreation room, home office, or playroom. Step outside to your large private rear deck, an entertainers paradise with ample space for hosting family and friends while overlooking the serene fields. This home also offers a covered front porch and an attached two-car garage for convenience and ample storage. With modern updates, plenty of natural light, and a prime location in a desirable neighborhood, this home is ready for its next owners to enjoy. Don't miss out on this fantastic opportunity to own a beautifully maintained home in a wonderful, and welcoming neighborhood. (id:50886)
RE/MAX A-B Realty Ltd
42 - 325 William Street
Shelburne, Ontario
Set in a friendly, walkable pocket of Shelburne, this four-bedroom, two-bathroom townhome gives you space to grow without blowing the budget. You're a short walk from schools, parks, shopping, and downtown, so daily errands and kids' activities stay simple. Inside, the layout feels straightforward and practical. The main living area feels open and comfortable, with space for both seating and dining that works for everyday life. Large windows bring in light, and the refreshed interior means you move in and start living, not renovating. Upstairs, four bedrooms keep everyone on one level. You get flexible options here: bedrooms for kids, guests, or a home office without having to give up living space elsewhere. Outside, the townhome keeps costs predictable and helps make this an inexpensive home to maintain. There is enough private outdoor space to enjoy fresh air, add a barbecue, or let kids or pets out, while still keeping things easy to look after. If you want a functional, low-stress home base in Shelburne, with room for family, work, and day-to-day life, 42-325 William Street is a smart place to start. (id:50886)
RE/MAX Real Estate Centre Inc.
Basement - 122 Clare Avenue
Welland, Ontario
Legally built in 2025 this basement apartment offers a rare private entrance as you just walk right in through the front door of this stunning home - no need to walk around the side or back of the house! If you're looking for style and space, this is it! Enjoy a bright, open-concept layout featuring 2 big bedrooms, sleek vinyl plank flooring throughout, pot lights and contemporary paint colors which create a warm and inviting atmosphere. The modern kitchen boasts stainless steel appliances and a spacious eat-at island that seats four - perfect for entertaining. With plenty of storage, your own private laundry, and a spacious design, this unit has everything you need. Don't miss out - this could be your next home! Extras: 1 parking space in the driveway. Egress window for safety. Tenant pays 35% of utilities (heat, hydro, water and HWT). Use of appliances incl s/s fridge, stove, dishwasher and stacker washer/dryer. Smoking only allowed outside of the home. (id:50886)
Icloud Realty Ltd.
14 Albemarle Court
Brampton, Ontario
Welcome to 14 Albemarle Crt! This one-of-a-kind home will bring your search to a screeching halt! This gem of a listing boasts a rarely offered 5-level backsplit layout with endless possibilities. Featuring a legal basement apartment (second dwelling) plus a third self-contained unit with its own separate entrance, this home offers tremendous rental potential. This is a perfect opportunity for investors, growing families, or first time home buyers. Step into the main level where natural light floods the spacious living and dining areas, complemented by a charming balcony overlooking the front yard. The fully renovated upper-level kitchen is a true showstopper equipped with quartz countertops, stainless steel appliances, a modern ceramic backsplash, and ample cabinetry for storage. 3 spacious bedrooms on the main floor with ample closet space. Multiple living spaces throughout the split levels create flexibility for family gatherings, entertaining, or private retreats. Legal Basement apartment is perfect joint families or a lucrative rental opportunity. The lot itself is generous and inviting, complete with a wooden deck for outdoor enjoyment and a storage shed to keep things organized. A large driveway provides ample parking, making it convenient for multi-family living or tenants. With bright windows throughout, every level feels warm and welcoming. This property is a rare opportunity that checks all the boxes. Location Location Location! Situated in a fantastic family friendly neighbourhood on a mature & peaceful court. Close to schools, parks, grocery, shopping, public transit, & all other amenities. (id:50886)
Executive Real Estate Services Ltd.
3510 South Mill Way
Mississauga, Ontario
Welcome to 19-3210 South Millway/ walkout basement, nestled in the desirable "Millway Village" enclave of Erin Mills, Mississauga. This well-kept executive townhome combines timeless charm with modern convenience, offering an ideal lifestyle in one of the city's most sought-after neighbourhood - All with a very low maintenance fee that means less impact on your pocket. The location is second to none-steps from the scenic trails of Sawmill Creek, top-ranked schools, University of Toronto's Mississauga campus, Credit Valley Hospital, shopping, transit, and effortless access to QEW, 403, and 407. Clarkson GO Station, Erin Mills Town Centre, South Common Recreation Centre, arenas, fitness clubs, restaurants, and parks are all nearby, making this property perfectly placed for families and professionals alike. Curb appeal shines with a tasteful blend of brick and siding, newer windows, updated entry door, and a rare double-car garage. Inside, a sun-filled main level showcases hardwood flooring, a spacious living room, a formal dining area with garden doors leading to the backyard, and a bright kitchen with plentiful cabinetry, backsplash, and breakfast nook. A central powder room and oversized closet complete the level, Windows, Roof shingles replaced in 2023.Upstairs, three generous bedrooms await. The primary suite features his-and-hers closets and a full ensuite. The additional bedrooms each offer large double closets and stylish laminate floors, accompanied by a full bath and linen storage. The lower level provides a versatile utility/workshop area, laundry, and abundant storage. Outdoors, the private fenced yard with landscaped gardens is perfect for relaxation or entertaining. Residents also enjoy exclusive use of a community outdoor pool, enhancing the appeal of this rare opportunity. A well-maintained, move-in ready townhome with a double garage in Erin Mills-don't miss your chance to call it home. (id:50886)
Homelife/miracle Realty Ltd
Bsmt - 138 Aylesbury Drive
Brampton, Ontario
Discover this newly renovated legal basement apartment in a quiet, family-friendly Brampton neighbourhood, featuring 2 comfortable bedrooms, a versatile den ideal for a home office, and a modern 3 piece bathroom layout. This bright and spacious unit offers an inviting living area with fresh finishes, updated fixtures, and a private separate entrance, making it an excellent choice for tenants seeking a clean, stylish, and well-maintained home close to parks, schools, transit, and everyday amenities. (id:50886)
Exp Realty
3176 Stocksbridge Avenue
Oakville, Ontario
Imagine The Classical Family Home Taste, Dressed In Modern Fashion, Sparkled By The Home Automation Technology Where Meticulous Design is in place. Live and Raise your kids Among Professional Neighbors and in The Right Schools. Ravines, Parks, Walking Trails. Entertain The Oasis Inside out. 4 Full Bedroom Suites With Walk-In Closets Combined With Ensuite Washrooms, Wall Mount Toilets & In-Wall Tanks, Wall Floating Vanities With Quartz Tops & Vessel Sinks. Marble. Porcelain, Hardwood, Quartzite, 180 Pounds Chandeliers, LED Pot Light and much more luxury materials used to enrich that Gem. Two Hide-a-Hose Central Vacuum Systems. About 4550Sf Of Total Luxury Finished Living Space. Walking Distance to Bronte Creek Provincial Park with Hiking & Biking, 1.8 Acre Outdoor Swimming Pool, Family Camping, Disc Golf Course and lots more. (id:50886)
Right At Home Realty
84 Raleigh Crescent
Markham, Ontario
Prime location just steps from Markville Mall, the community centre, supermarkets and more. Quick access to GO Transit and within the boundaries of highly regarded Markville Secondary School and Central Park Public School. This bright corner-lot home offers numerous updates, including a newly renovated primary ensuite and walk-in closet (2022), a newer furnace (2021), and upgraded wood flooring on the second level (2021). Windows and the front door have been replaced, and the property features a recently installed fence and added attic insulation. Direct garage access and an extra-long driveway with space for three cars and no sidewalk. Please note: photos are from a previous listing and the home is currently unfurnished. ** This is a linked property.** (id:50886)
Central Home Realty Inc.

