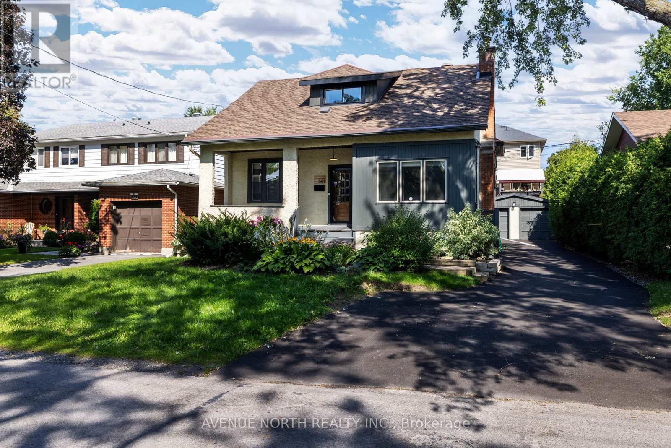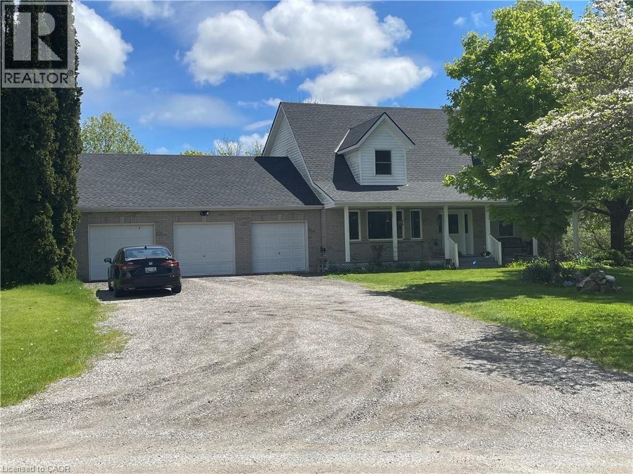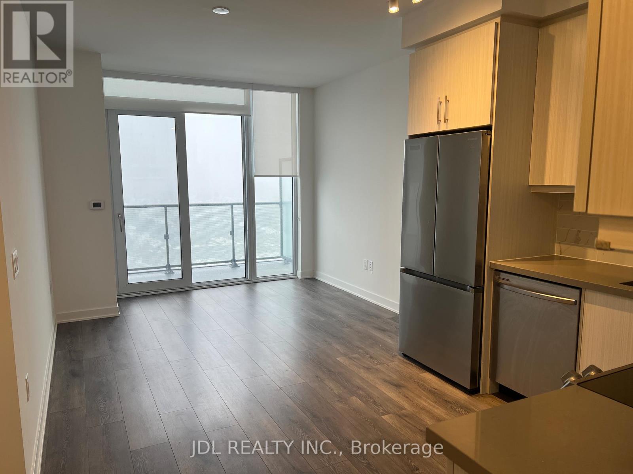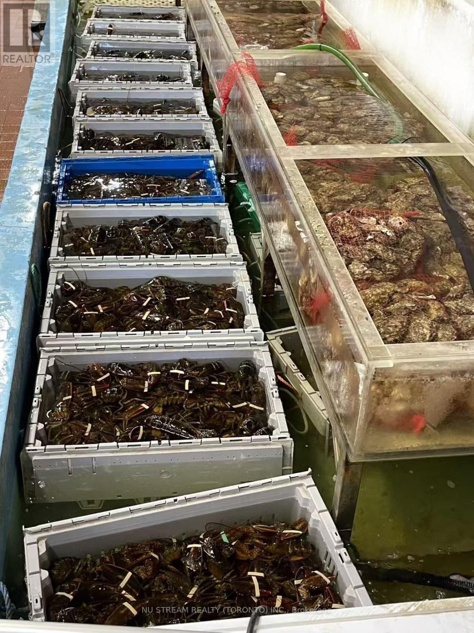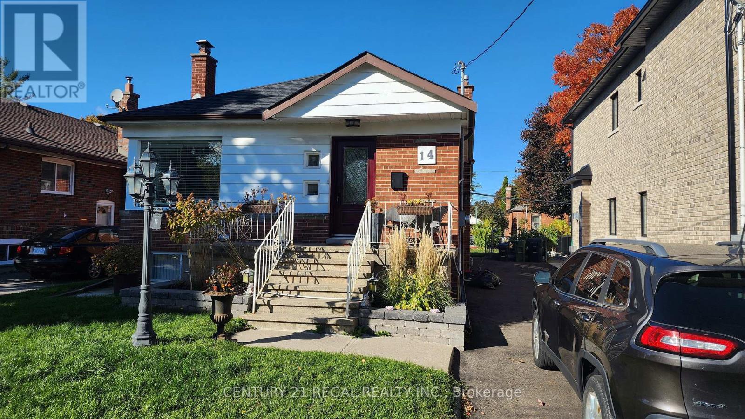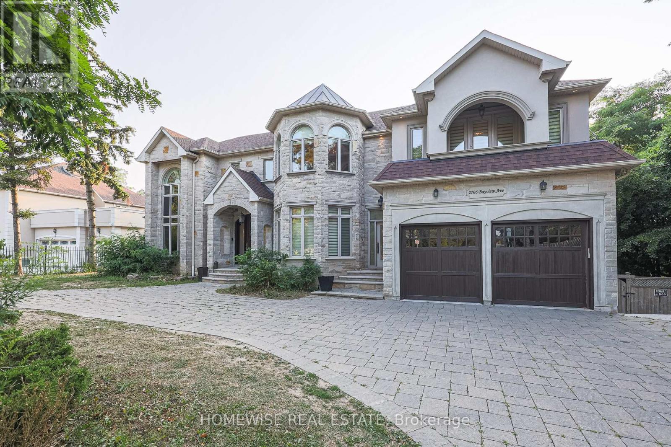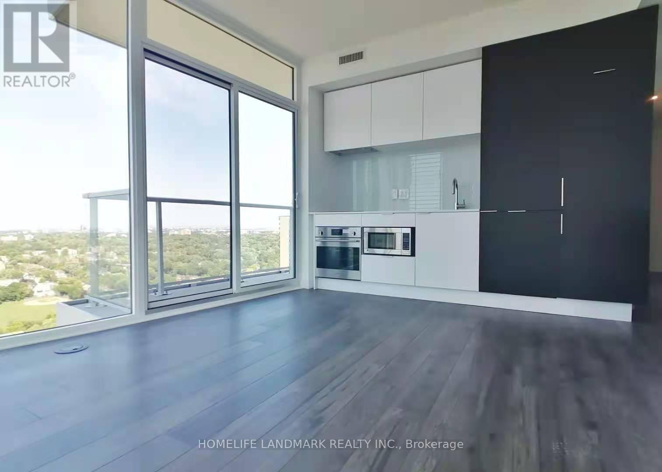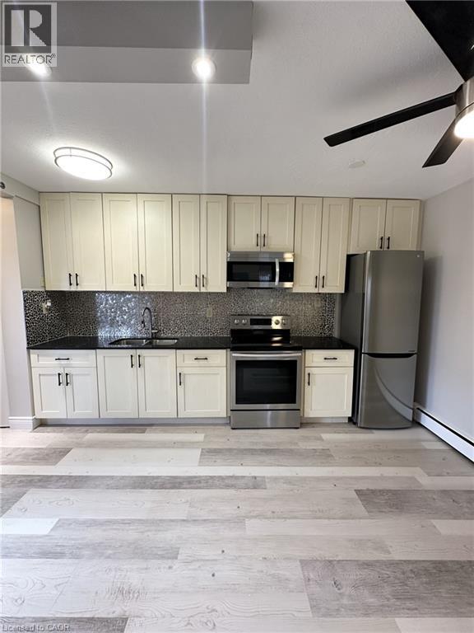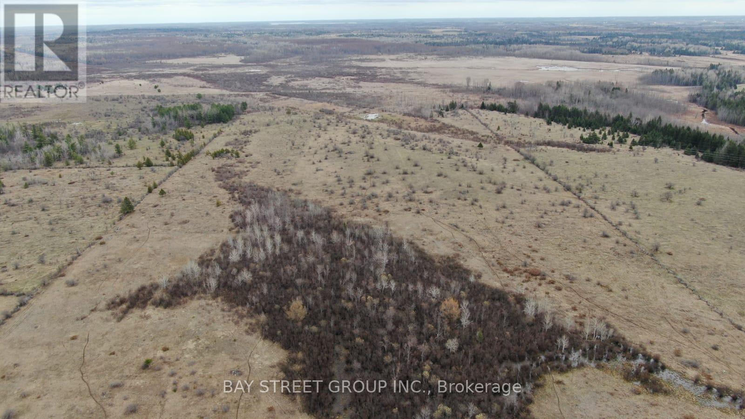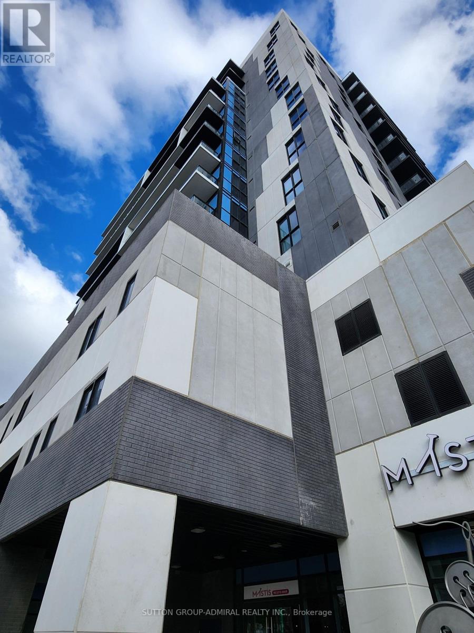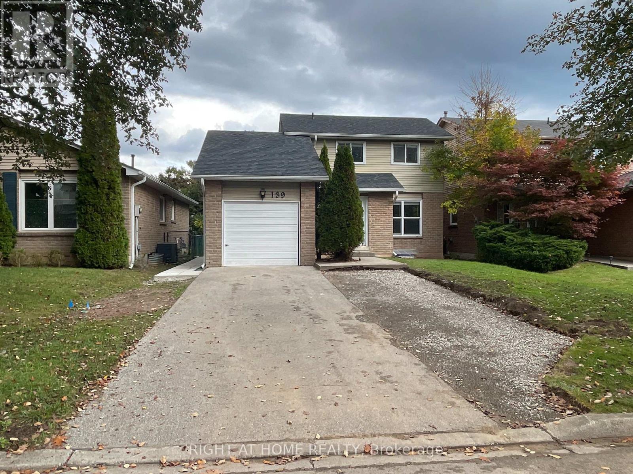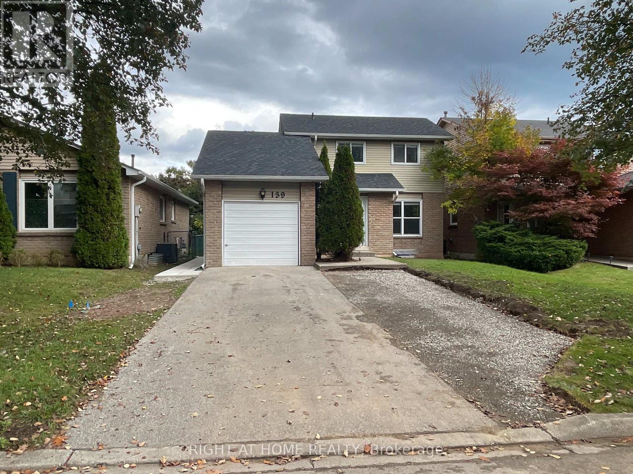501 Edgeworth Avenue
Ottawa, Ontario
**OPEN HOUSE SUNDAY OCTOBER 19, 1-3PM!! ** Welcome to 501 Edgeworth Ave! Step into timeless elegance with this 3 bedroom classic home, featuring exquisite modern upgrades. The main level offers beautifully refinished hardwood floors, an abundance of natural light, classic sliding pocket doors, a natural gas fire place, and a renovated modern kitchen. The 2nd storey offers a spacious primary bedroom, with a wood burning fire place, large walk-in closet, 4 piece bath, and a generously sized secondary bedroom. The partially finished basement offers more space for a home office or rec room. Enjoy both the covered and uncovered backyard patios overlooking the landscaped backyard and pond. This Home is situated in Woodpark, close to all amenities such as grocery, shopping, pharmacy, walking paths, Sir John A Parkway, etc. Foundation 2021, Kitchen 2022, Floors 2023, AC 2023, Driveway 2023. (id:50886)
Avenue North Realty Inc.
156 Charlton Street
Lynedoch, Ontario
Approximately 32 Acres with 18 Acres Workable and 12 acres of bush. 1.5 story Capecod style around 25 years old 3 bedrooms 2 baths 3 car garage. (id:50886)
Royal LePage Trius Realty Brokerage
1901 - 95 Oneida Crescent
Richmond Hill, Ontario
Elevate your lifestyle in this bright, west-facing 1+Den, 2-Bath suite at the highly desired Era Condos, Richmond Hill. This unit pairs modern comfort-featuring spacious main rooms, a full-sized appliance kitchen, and a versatile den perfect for a home office-with unbeatable convenience. Enjoy rapid access to Langstaff GO, Viva Transit, and Highways 404/407, putting everything within easy reach. Included are in-suite laundry, and a locker. (id:50886)
Jdl Realty Inc.
D20 - 63 Silver Star Boulevard
Toronto, Ontario
Turn Key business which has been carried for over 10 years. It is perfect for family businesses or newcomers. Shipping door at back. About 400 sqft walk-in freezer, about 200 sqft walk-in cooler, about 200 sqft salt water pool, about 400 sqft mezzanine, and many equipment. Newly renovated in 2019, transformer and refrigeration system were replaced in 2025. The entire warehouse has been upgraded with electricity to accommodate multiple mixers, vacuum compressors, ice makers, and display refrigerators. DineSafe Pass obtained, meeting the requirements for food processing. Seafood suppliers on both the East and West coasts offer factory-direct prices which helps to achieve a positive cash flow. More than 3 years lease term left. The seller will provide training and stay to help. The seller would like to hand over stable customers including more than 10 supermarkets and restaurants. (id:50886)
Nu Stream Realty (Toronto) Inc.
Basement - 14 Dewey Drive
Toronto, Ontario
Available Immediately! Desirable Wexford Detached Bungalow. Spacious Layout, Large Windows bring plenty of natural light. Recently Renovated Basement Apartment with Separate Side Entrance and Shared Yard. Brand New Bathroom and Central A/C. Parking Available - Upper Unit Occupied by Single Senior (Owner). (id:50886)
Century 21 Regal Realty Inc.
2706 Bayview Avenue
Toronto, Ontario
Welcome to this exquisite custom-built luxury residence, a true masterpiece offering timeless elegance and modern convenience. Set on a rare 100-foot wide by 220-foot deep lot, this stunning home features over 5,586 sq. ft. of refined living space, plus an additional 2,636 sq. ft. finished walk-out basement that opens to a private Outdoor Oasis. Beyond the dramatic curb appeal and auto-gated entry, you'll find an impeccably designed home showcasing top-tier luxury finishes throughout. The grand two-storey foyer with skylight sets the tone for soaring ceilings, rich Brazilian cherry hardwood, and heated marble floors. The gourmet chefs kitchen is open to the breakfast area with walkout and overlooks the spacious family room complete with fireplace and custom built-ins. Additional highlights include an elevator, a main floor library, and five fireplaces throughout. Enjoy two lavish primary retreats, each with gas fireplaces, walk-in closets, and luxurious 5-piece ensuites. The lower level is ideal for entertaining and relaxation with a recreation room, gym, nanny or guest suite, roughed-in home theatre, and direct walkout to the expansive garden and pool. Additional features include two furnaces, A/C, and close proximity to top-rated schools, Bayview Village, York Mills Plaza, and Highway 401. (id:50886)
Homewise Real Estate
Royal LePage Your Community Realty
2709 - 33 Helendale Avenue
Toronto, Ontario
Just Over 4 Year New Whitehaus By Lifetime. Yonge & Eglinton. Corner Unit, High Floor, Unobstructed Views. Amenities Include Fitness Center, Event Kitchen, Artist Lounge, Games Area & Beautiful Garden Terrace. Steps Away Or Easily Accessible By Ttc/Eglinton Lrt. Near 100 Walk, Transit & Bike Scores. (id:50886)
Homelife Landmark Realty Inc.
50 Hilda Avenue Unit# 102
Hamilton, Ontario
Welcome to this bright and clean main floor one bedroom unit, located just steps from Hamilton's beautiful Gage Park. The space features new appliances, a modern 4 piece bathroom and a private porch area to relax and unwind. The building is very well maintained and offers on site laundry for added convenience. Parking is available, if needed. With schools, shopping, transit and highway access all close by, this unit offers comfort, practicality, and a great location to call home. (id:50886)
Royal LePage State Realty Inc.
Lt24 Con4 Eldon Road
Kawartha Lakes, Ontario
Excellent Opportunity to own 100+ Acres of Land in the heart of Kawarthas Lakes.(A1) zoning allows many uses such as farm, single detached, dream cottage etc. Possibility for a Quarry. Year-round road access. Great land banking/ inv opp. Lovely rural location with plenty of mature wild softwood and hardwood trees and a small pond. Close to some fabulous pristine lakes.Land is currently being leased as farmland. Low traffic location; peaceful, quiet & plenty of nature in this location. Property is located south of Hwy #48.Only 1.5 Hrs from T.O. & 30 mins to Orillia. Majority of the Land is workable.See attachments for directions. (id:50886)
Bay Street Group Inc.
806 - 128 King Street N
Waterloo, Ontario
Modern 1 Bedroom + Den Condo in Prime Waterloo Location - Walk to Both Universities!Welcome to your stylish new home on King Street in the heart of Waterloo! Underground Parking included + Locker!!! This bright, open-concept condo offers a spacious living and dining area with a modern kitchen and walk-out to a private balcony - perfect for relaxing or entertaining. Located just minutes from Wilfrid Laurier University, University of Waterloo, Uptown Waterloo, and ION LRT transit, this condo combines luxury, convenience, and urban lifestyle. Enjoy the perfect mix of comfort and location - steps to shops, cafes, restaurants, parks, and major universities. Available now - move in and enjoy the best of Waterloo living! (id:50886)
Sutton Group-Admiral Realty Inc.
Homelife/future Realty Inc.
Upper Unit - 139 Riverview Street
Oakville, Ontario
Welcome to this lovely 3-bedroom home in the sought-after neighbourhood of Lakeshore Woods. Perfectly designed & spacious family home offers many upgrades, including a professionally renovated kitchen with Quartz countertops, new stainless steel appliances, new washrooms, modern hardwood flooring on the main floor, laminate flooring on the second floor, trim work, pot lights & New closets. All newly renovated main and upstairs bathrooms. Fantastic location, minutes away from Lake Ontario, Shell Park, Bronte Beach Park, High-Rated Schools, Bronte Go Station, & Minutes to HWY403,407,401, QEW. Comes with One Garage and two parking spots. Don't miss your opportunity to rent a fully renovated house in this quiet & prestigious neighbourhood that Bronte West has waiting for your family! (id:50886)
Right At Home Realty
Lower Unit - 139 Riverview Street
Oakville, Ontario
Brand New Legal Basement Apartment, New WashRoom, New Kitchen, Separate Entrance, Ensuite Laundry. (id:50886)
Right At Home Realty

