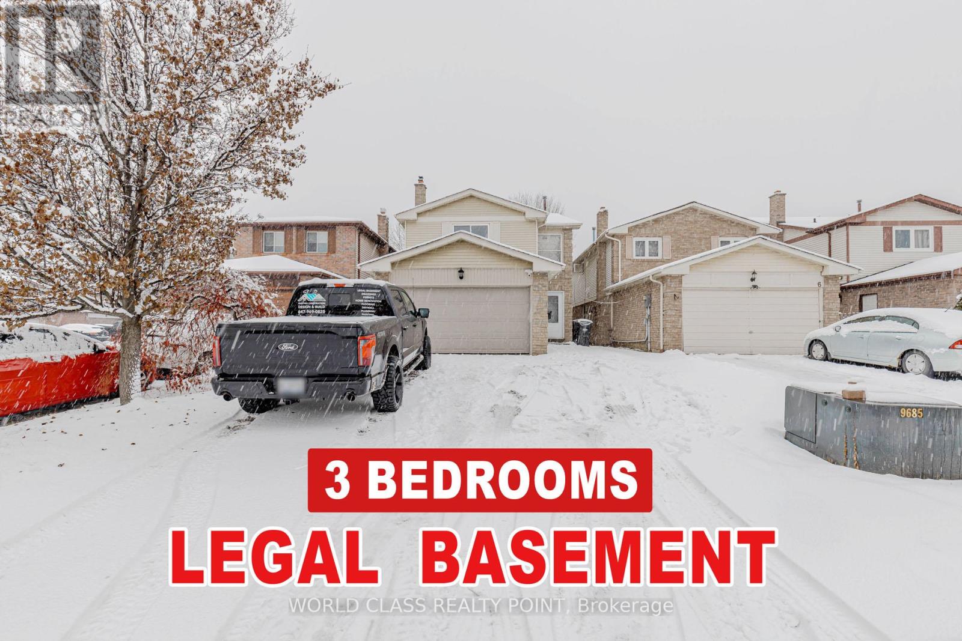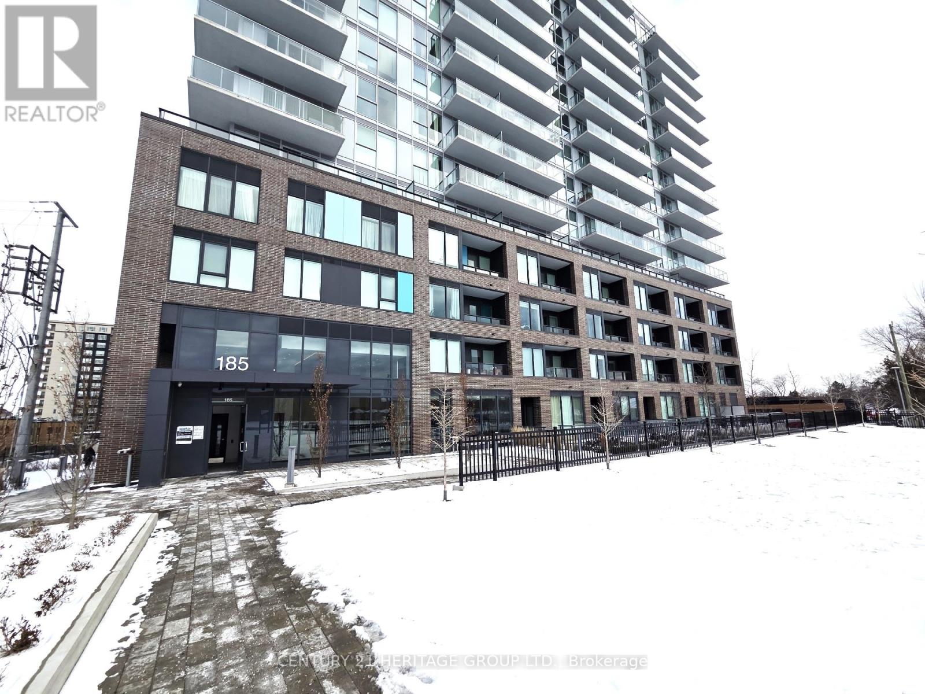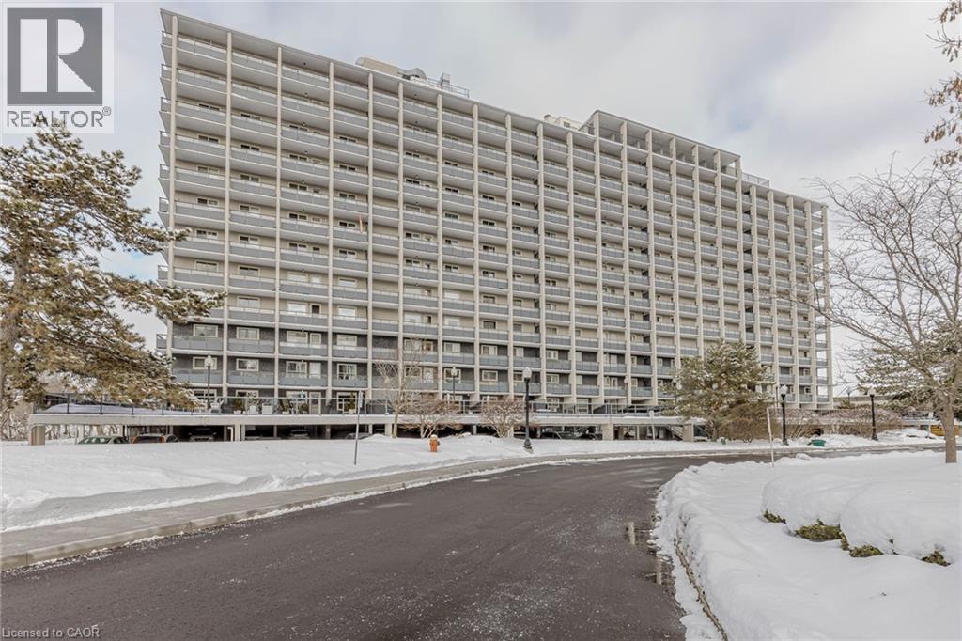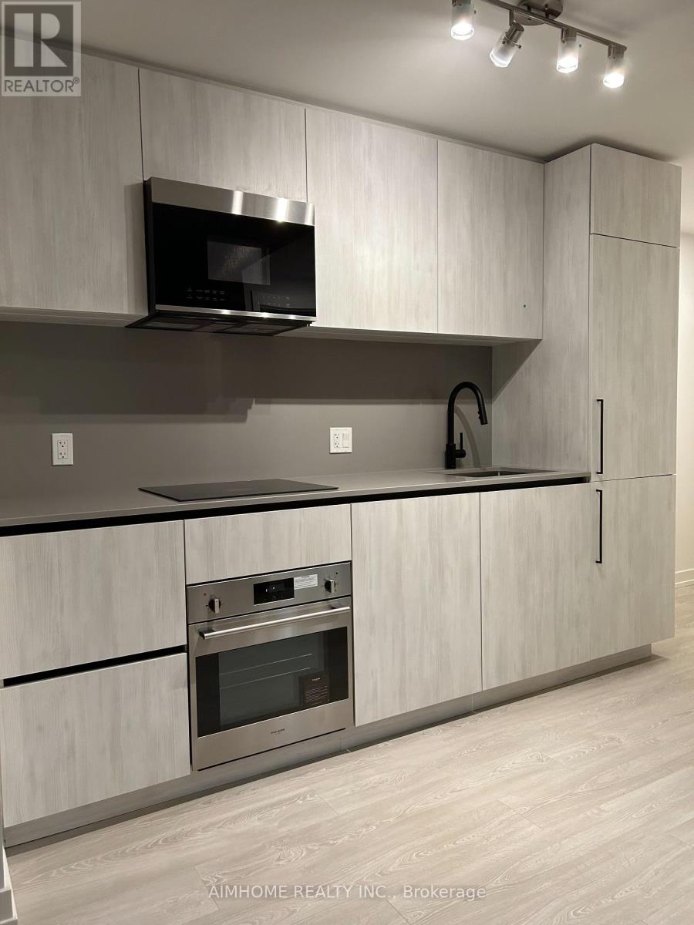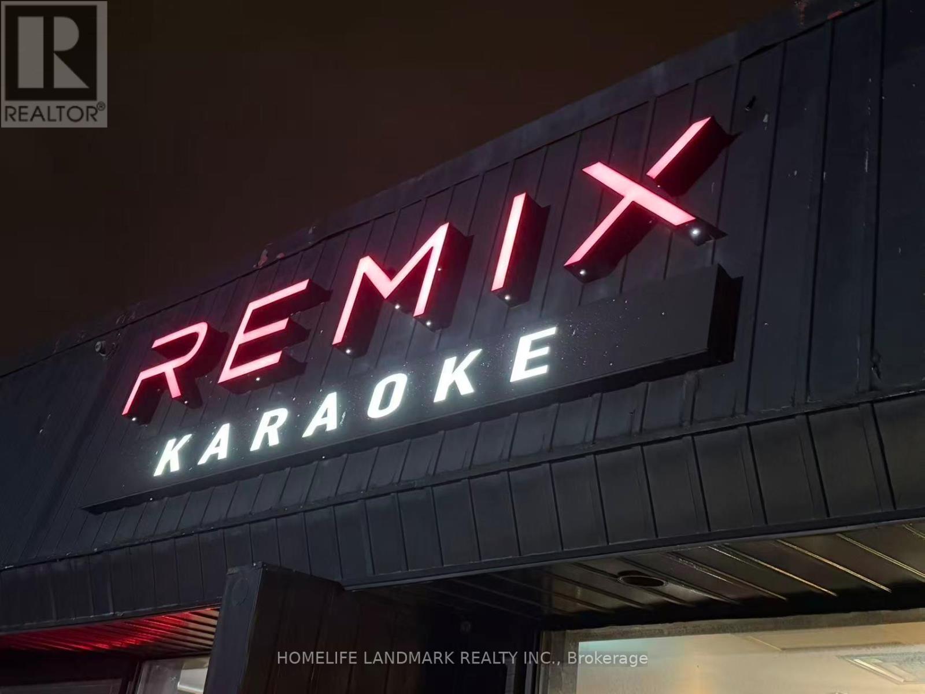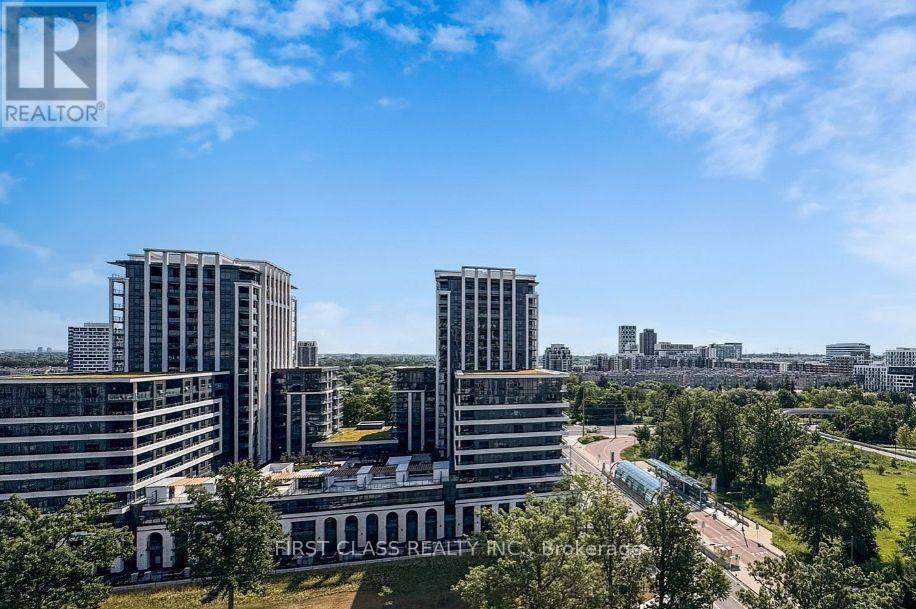133 Gear Avenue
Erin, Ontario
Welcome to this stunning, brand-new, 4-bedroom home offering 1,894 sq. ft. of modern living space. The bright and airy open-concept main floor features 9 ft ceilings, bright windows, and new zebra blinds throughout. A convenient mud room with interior access to the garage. The spacious kitchen is perfect for entertaining, complete with an oversized island, quartz countertops, and ample storage. Hardwood staircase with iron pickets leads to the upper level where you'll find four generous bedrooms and a convenient 2nd-floor laundry. The primary suite offers plenty of space with a walk-in closet and a beautifully upgraded 4-piece ensuite, featuring double sinks, quartz counters, and a stand-up shower. This lease includes the main and second floors only (no basement). Perfect for tenants seeking a fresh, modern, and spacious home in a lovely community. (id:50886)
RE/MAX Real Estate Centre Inc.
4 Dafoe Crescent
Brampton, Ontario
You snooze, You loose-get up there! WOW- An absolute showstopper Property!! Newly Top to Freshly Painted . Beautiful Detached Home with LEGAL 3-Bedroom Basement apartment, Situated in Prime Fletcher's West Area of Brampton. This beautifully upgraded 4-bedroom, 5-washroom detached home includes with a Separate Entrance to the basement. This spacious property boasts thousands in upgrades, including separate living, dining, and family rooms for optimal comfort. The modern kitchen shines with porcelain tiles, backsplash, and vinyl flooring. The large primary suite offers a walk-in closet and a 5-piece ensuite. Additional highlights include a double-sink main washroom with glass shower, wood staircase with iron pickets, pot lights, and fresh paint throughout. The legal basement apartment has a separate entrance and includes 3 bedrooms, 2 bathrooms, a living room, kitchen, and private laundry. There are two separate laundry rooms one on MAIN level and one in the basement. This property accomodate total 7 parking spaces including garage. Truly a turnkey home with strong income potential.Furnace 2020, Air Conditioner 2021. (id:50886)
World Class Realty Point
105 - 185 Deerfield Road
Newmarket, Ontario
This lovely corner condo unit is filled with natural light, thanks to its large windows that brighten the entire space. With 9-foot ceilings and well-designed layout the home feels even more spacious, airy, and elegant. Step out through a separate entrance onto the spacious 500 Sqft L-Shaped Balcony, ideal for relaxing and enjoying the outdoors! Just steps from the park, living here makes it easy to stay active, healthy, and happy. The unit also comes with Parking, Heat & Internet included, and a rare feature Two Lockers for extra storage! A bright, welcoming, and practical home ready for you to move in and enjoy! (id:50886)
Century 21 Heritage Group Ltd.
Main Floor - 380 Arbor Court
Oshawa, Ontario
All Brick Raised Bungalow On A Quiet Court In A Mature Established Neighbourhood Near Oshawa Golf And Curling Club, Transit, Schools & Shops. Big Pie-Shaped Yard With Sunny Western Backyard Exposure. Dark Oak Hardwood Flooring Through Living Room, Halls And Bedrooms. Eat-In Kitchen. Renovated Main Bathroom. (id:50886)
Royal LePage Vision Realty
58 Bridgeport Road E Unit# 106
Waterloo, Ontario
Excellent value in the heart of Uptown Waterloo. This spacious 3 bedroom & 2 Washroom condo features new flooring and fresh paint throughout, along with a bright open-concept living area that walks out to a recently constructed open-to-sky podium, ideal for outdoor seating and plant lovers. The Condo Corporation has completed extensive maintenance and updates, including new internal roads and walkways, refurbished doors, refreshed interior paint, and updated hallway carpeting. All utilities are included in the condo fees. Steps to transit, shopping, restaurants, trails, universities, and Uptown amenities. A great opportunity for first-time buyers, downsizers, or investors seeking space and location. (id:50886)
Royal LePage Flower City Realty
Laneway - 451 Montrose Avenue
Toronto, Ontario
Looking for the right condo alternative? Presenting one of the finest examples of "Laneway Living" at 451 Montrose Ave. Step up into your private treetop perch overlooking Bickford Park. Naked Oak floors and scandinavian finishes, paired with expert millwork & hyper-functional storage. This self-contained 1 bedroom unit has all the creature comforts: Alarm system, gas Stove, steam oven, ensuite laundry, dishwasher, fresh air HRV unit, full heating + cooling, 100 sq ft of storage on wall. Boasting a flawless Bike Score of 100 (with re-designed bike lanes on Bloor) getting around has never been easier! Whether you're walking, cycling, or hopping on the subway at Christie Pits station just 4 minute walk away. Right at the nexus of the hottest downtown neighbourhoods: walk to Chantlecter & bloor west hot spots, Korea Town, Little Italy + Harbord Village all at your disposal. This is Laneway Living. (id:50886)
Rare Real Estate
7101 - 3 Concord Cityplace Way
Toronto, Ontario
Brand New Luxury 3-Bedroom Condo at Concord Canada House Torontos Newest Landmark Beside CN Tower & Rogers CentreExperience unobstructed WEST-facing panoramic views of the Lake Ontario from this stunning luxury residence at Concord Canada House the newest icon of downtown living.This spacious suite features 1,051sq.ft. of thoughtfully designed interior living space plus an additional209 sq.ft. heated outdoor balcony for year-round enjoyment. With 3 bedrooms and 2 full bathrooms, the residence is perfectly suited for modern city living, offering both comfort and style.Premium features include:Sleek Miele appliancesModern balcony doors designed for four-season useExpansive floor-to-ceiling windows that flood the space with natural light and capture spectacular city and lake vistasResidents enjoy access to world-class amenities, including the breathtaking 82nd-floor Sky Lounge and Sky Gym, indoor swimming pool, ice-skating rink, touchless car wash, and more. (Some amenities will become available at a later date.) (id:50886)
Prompton Real Estate Services Corp.
1701 - 35 Parliament Street
Toronto, Ontario
Perfect for students or professionals seeking a stylish, functional home in one of Toronto's most desirable urban communities. Experience modern downtown living at its finest in this brand-new, never-lived-in studio at The Goode Condos by Graywood Developments, located at the gateway of Toronto's iconic Distillery District. Perfectly positioned next to George Brown College, the future Ontario Line Corktown Station, driving distance to U of T. Step inside to a bright, East View, thoughtfully designed layout featuring: 9 ft ceilings & floor-to-ceiling thermally insulated windows for maximum natural light. Wide-plank laminate flooring throughout. Modern European-inspired kitchen with integrated/built-in Fulgor Milano appliances: 24" smooth-top cooktop, stainless steel convection wall oven, integrated fridge/freezer, B/I dishwasher & exterior-vented microwave. Quartz countertops + matching slab backsplash for a clean, contemporary look. Sleek 4-piece spa-inspired bathroom with quartz vanity, porcelain tiles & deep soaker tub. Energy-efficient front-load washer & dryer. Large private balcony (approx. 100 sq ft) with open, unobstructed city views. ideal for relaxing, working from home, or taking in sunrise views. Five-Star Building Amenities: Outdoor rooftop swimming pool with city & lake views. Fully equipped fitness centre + yoga studio. Co-working & meeting lounges. Party room, gaming area & BBQ terrace. Outdoor landscaped gardens. 24-hour concierge. Steps to Distillery District shops, restaurants, cafés & art galleries, St. Lawrence Market & Harbourfront trails, Scotiabank Arena, Union Station & lakeside parks, TTC streetcar at your doorstep, Minutes to DVP & Gardiner Expressway, Upcoming Ontario Line provides future direct subway access. (id:50886)
Aimhome Realty Inc.
1153 Johnson Street N
Kingston, Ontario
Welcome to this beautifully remodeled raised bungalow in sought-after Polson Park. The whole house has been freshly renovated with a new kitchen, bathrooms, appliances, and floors. Boasting 3 bedrooms and 1 full bathroom upstairs and 3 bedrooms and 1 full bathroom downstairs. The main floor features a modern kitchen and a huge living room that is big enough to have a sitting area and a dining area. Sitting on a huge corner lot with a large backyard pleasantly shaded with mature trees. The lower level can easily be a great in-law suite or teen space. Either move in with your family or rent it out for a high cash flowing 6 bedroom home. Perfect for student rental. This home is an amazing investment either way. The property is ideally situated within walking distance to St Lawrence College, Providence Care Hospital and Lake Ontario Park. You're just a short drive from Queen's University, KGH and downtown Kingston. Don't miss this exceptional home in a great neighborhood. (id:50886)
Right At Home Realty
689 Oxford St W
London North, Ontario
London's only large-scale KTV (karaoke) entertainment venue. Located on busy Oxford Street West, this well-known business offers a steady customer base, strong visibility, and exceptional growth potential.The facility features 8 private karaoke rooms-4 large rooms and 4 small rooms-designed for groups of all sizes.and 1 kitchen and 2 larger washroom With 3,180 sq ft of operating space, the venue is fully equipped, well-maintained, and ready for seamless takeover. (id:50886)
Homelife Landmark Realty Inc.
16 Ivory Road
Barrie, Ontario
Stunning New 4 Bed Home, Sun Filled Open Concept, Large Windows Allowing For Plenty Of Natural Light, 9Ft Ceiling On the Main Floor, Modern Kitchen Has Centre Island. & Stainless Steel Appliances, Primary Bdrm Has W/I Closet, Ensuite With Glass Shower, Huge Convenient 2nd Floor Laundry. Great Opportunity To Live In An Up-And-Coming South Mapleview Neighborhood. Mins To Hwy 400 And Barrie South Go Station, Amazing Location Close To All Amenities. Stainless Steel Appliances will be installed. Appliances Virtually staged. (id:50886)
Century 21 Skylark Real Estate Ltd.
1111 - 38 Cedarland Drive
Markham, Ontario
*Power of Sale*. Lender Wants To Get Money Back! Great Opportunity To Experience In The Prestigious Luxury Fontana Condos! Rare 1+Large Den With 2 Full Bathrooms-Super Functional Layout With No Wasted Space, And Den Spacious Enough To Serve As A Second Bedroom. Bright Open-Concept Living With Modern Finishes, Upgraded Kitchen. Located In The Highly Sought-After Unionville High School District. Steps To Viva Transit, Civic Centre, Restaurants, Supermarkets, Movie Theatre, And York U Markham Campus. Minutes To Hwy 404/407. Exceptional Amenities: 24 Hr Concierge, Indoor Pool, Jacuzzi, Gym, Basketball Court, Party Room, And More. Parking And Locker Included. (id:50886)
First Class Realty Inc.


