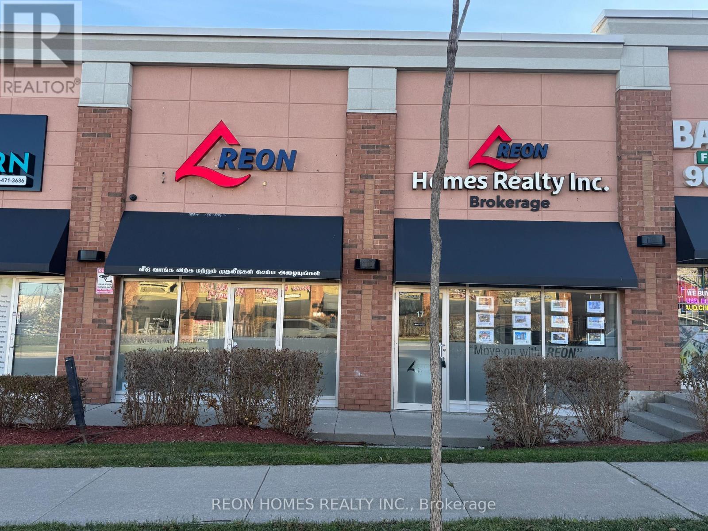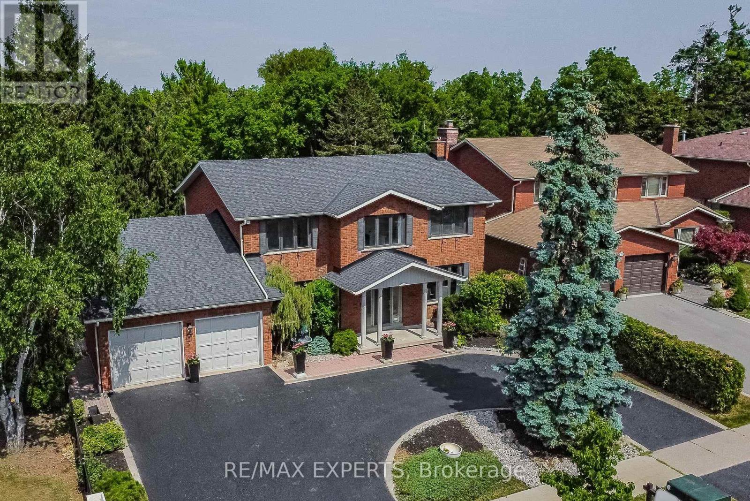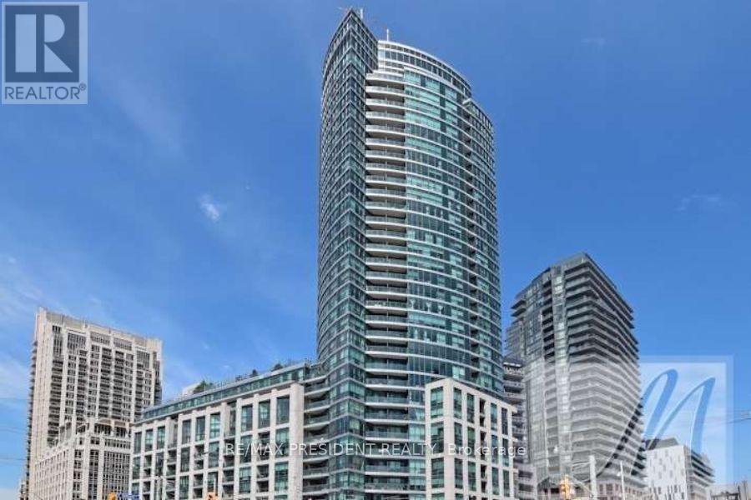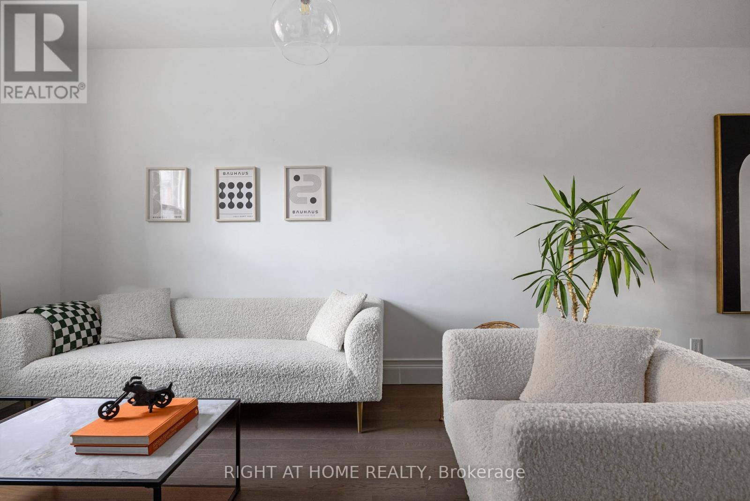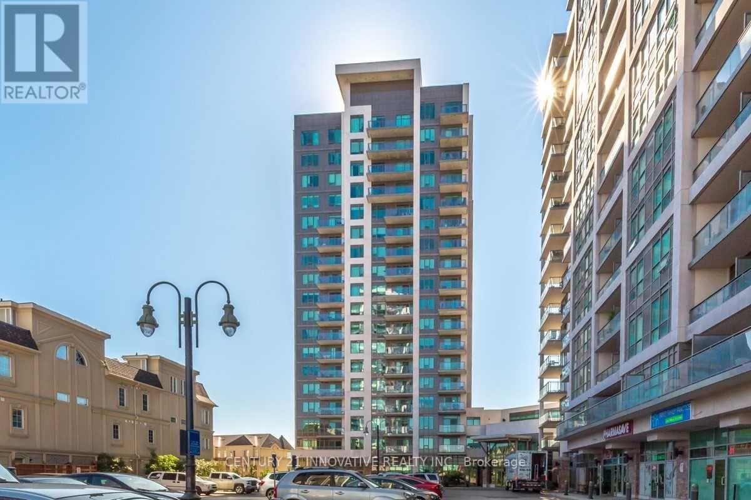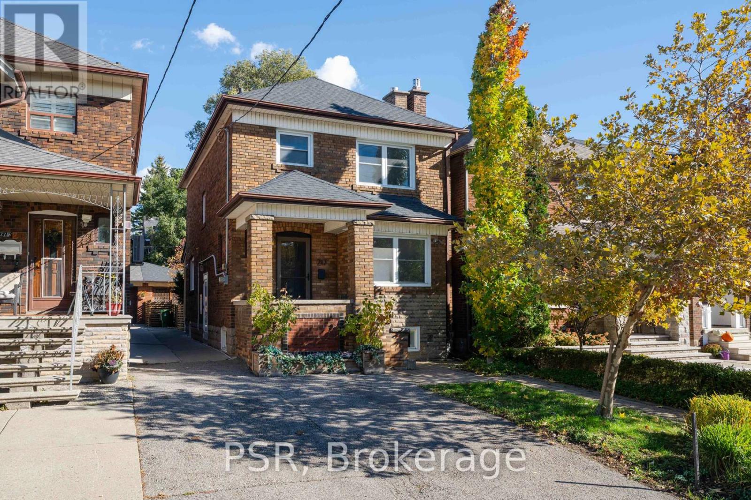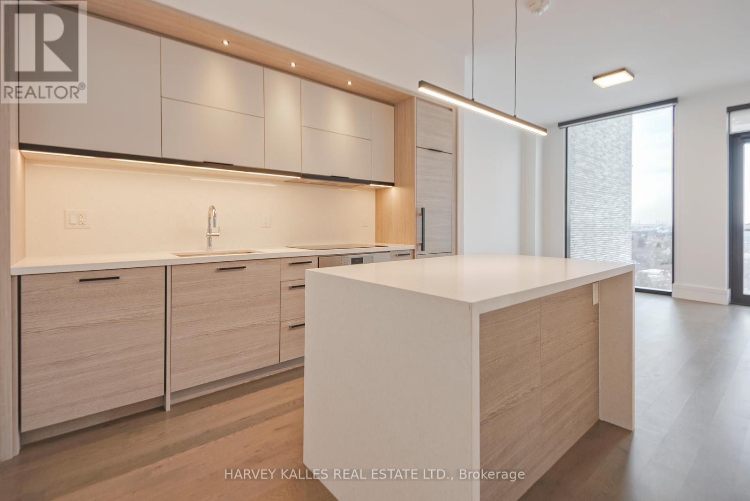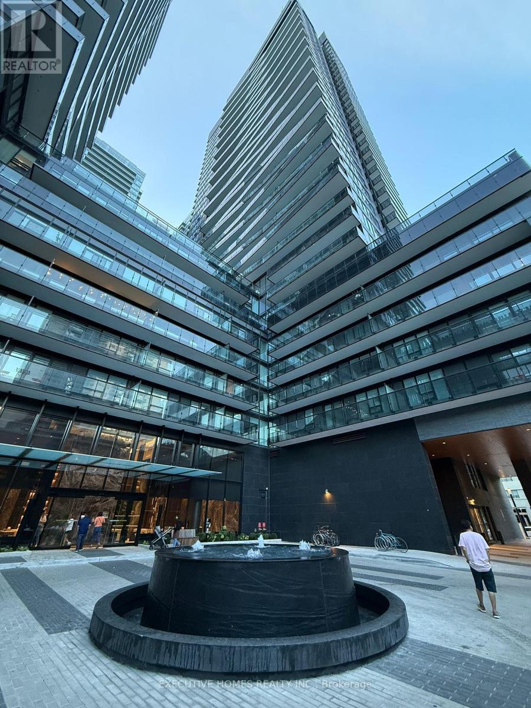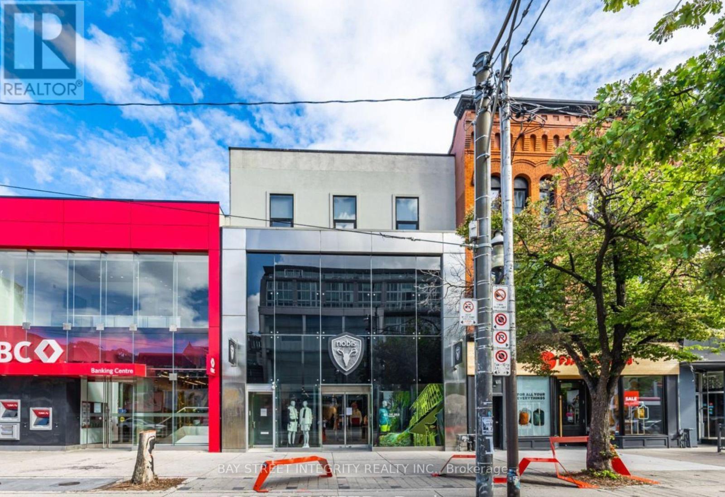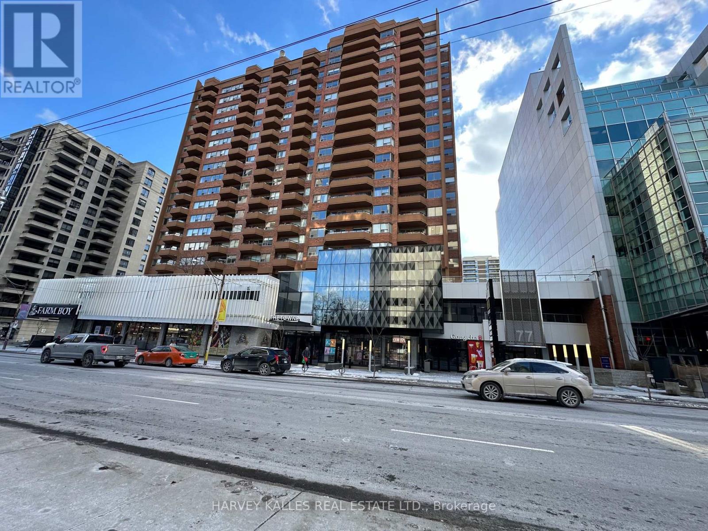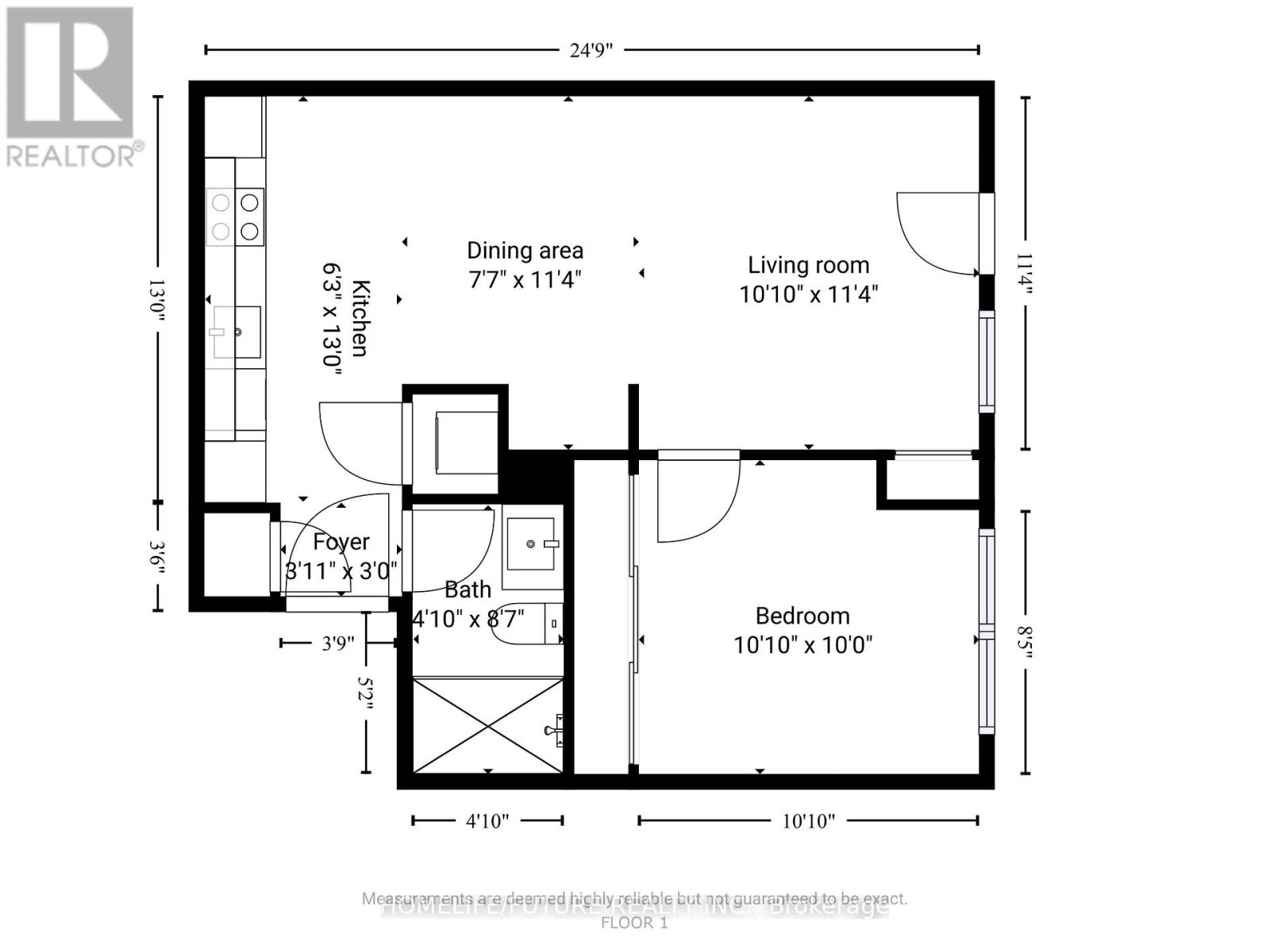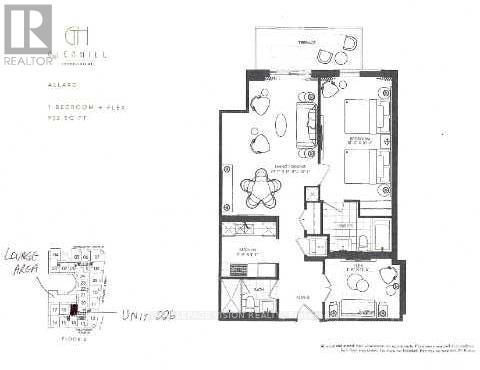#17 & #18 - 25 Karachi Drive
Markham, Ontario
**COMMERCIAL UNIT FOR SALE**. This fully updated and move-in-ready unit offers a practical layout featuring a welcoming reception area, six private office rooms, a kitchenette, conference room, work station and two washrooms, making it ideal for a wide range of uses including professional services, medical or dental offices, accounting firms, retail stores, beauty or hair salons, and more. The unit faces Karachi Dr. and provides excellent convenience with free parking available directly in front of the unit, plus additional parking in the main plaza lot. Situated in a busy and highly desirable business plaza just south of Hwy 407, the property is surrounded by major retailers such as Costco, Home Depot, Canadian Tire, Staples, major banks, restaurants, and numerous small businesses. With several nearby condo buildings and a large residential community, this location offers exceptional exposure and strong potential for continuous foot traffic. (id:50886)
Reon Homes Realty Inc.
85 Villa Park Drive
Vaughan, Ontario
Renovated and fully finished luxury home on large quarter-acre lot with mature trees. This home boasts approximately 4800 square feet of finished space. The rooms are spacious and are brightened with new windows (2025) . Finished basement (2025) with second kitchen, laundry, bathroom and side entrance offers more family space or can easily accommodate separate nanny, in-law suite or multi-generational living. Brand new hardwood (2025) and other high-end finishes were styled with timeless taste. Stylish contemporary feature wall (2025) with fireplace ready for TV mount. Additional extras include electrical panel upgrade to 200 amp (2025), second storey washroom renovations (2022) and replaced roof (2018). Impressive curb appeal with circular driveway. Main floor office accommodates working from home with ease. Situated in prestigious & quiet neighbourhood, with two separate yards backing into a nature reserve for private tranquility. Prime location situated close to Hwy. 407, 400, TTC subway, downtown Vaughan, public transit, Colossus, entertainment & shops. (Note that some photos feature virtually staged furniture. Home is currently vacant) (id:50886)
RE/MAX Experts
331 - 600 Fleet Street
Toronto, Ontario
Welcome To The Malibu Condominiums. This Spacious Sized Bachelor Suite Features Designer Kitchen Cabinetry With Granite Counter Tops. Bright Floor To Ceiling Windows With Laminate Flooring Throughout & A Private Balcony Facing Quiet Inner Courtyard Views. Steps To Toronto's Harbourfront, Loblaws, Shoppers Drug Mart & The City's Finest Restaurants On King Street West With Lounges, Theatres, The Financial & Entertainment Districts. (id:50886)
RE/MAX President Realty
15 Kintyre Avenue
Toronto, Ontario
Welcome to 15 Kintyre Ave - an impeccably renovated, fully furnished detached home available for short term lease (with a possibility to extend) on one of Riverside's most desirable, quiet streets. Extensively updated from 2022 to 2024, this turn-key home features brand-new hardwood flooring, a stylish modern kitchen with new appliances, elegant bathroom upgrades with new floor tiles and vanity, new windows, and contemporary closet doors throughout. The thoughtfully designed layout, high ceilings, and generous room sizes provide a comfortable, functional living environment that's truly move-in ready. Enjoy the convenience of rear lane parking with an easy-access sliding gate. Perfectly situated between vibrant Leslieville and charming Riverdale, you're just steps to Riverdale Park, Joel Weeks Park, and Jimmie Simpson Park, as well as highly regarded schools including Riverdale Collegiate Institute, Queen Alexandra Middle School, and Holy Name Catholic School. Stroll to the eclectic cafes, acclaimed restaurants, and boutique shops along Queen Street East, or unwind at the iconic Broadview Hotel. Commuting is a breeze with the upcoming Riverside-Leslieville Ontario Line Station just an 8-minute walk away. 15 Kintyre Ave offers the ideal blend of serene residential living and vibrant urban convenience - a fully furnished rental you can simply move into and enjoy. (id:50886)
Right At Home Realty
610 - 1215 Bayly Street
Pickering, Ontario
Spectacular 1-Bed Condo Town In Sought After Bay Ridges Just Minutes From The Lake AndTransit, Lake, Pickering Town Center, Schools And Parks. Includes Parking and LockerFrenchman's Bay! Say Hello To Open Concept Living And Upgraded Kitchen With Granite CounterTops! Close To All Of Your Shopping Needs And A 5Min Walk To The Go Train. This BuildingIncludes 24-Hr Security, Pool, Gym, And Rec Room. Just Move In, You Do Not Want To Miss This!Building Amenities Includes: Concierge, Indoor Pool, Gym, Party Room, Guest Suite, AerobicsStudio, Steam Room And More. Perfect Location With 2 Min Walk To Go Train, Close To 401 (id:50886)
Century 21 Innovative Realty Inc.
217 Northcliffe Boulevard
Toronto, Ontario
Beautifully updated detached 2-storey home with a versatile 22' x 12' studio at the rear of the property, nestled in the vibrant St. Clair West and Oakwood Village community - a dynamic pocket known for its tree-lined streets, cozy cafés, and family-friendly charm. The main floor features heated marble floors, a gas-log fireplace, and an open-concept kitchen and dining area with a large island, Corian countertops, stainless-steel appliances, and a bright sitting-room addition with skylight. Each level includes its own thermostat-zoned heating for year-round comfort. Electrical wiring has been fully updated, and the home includes mostly new windows. The separate basement entrancewith a 3-piece ensuite offers excellent income or in-law suite potential. Professionally landscaped front and back yards create inviting outdoor spaces. The detached rear studio offers endless possibilities - ideal as a home office, gym, art studio, guest suite, or kids' playroom. Enjoy the best of the neighbourhood with morning coffee at Krave Coffee or Tre Mari Bakery, dinner at Cano or Ferro, and weekend strolls through Humewood Park or Wychwood Barns. Minutes to St. Clair West Station, Oakwood Village shops, and excellent schools - this is Toronto living at its most connected and inspiring. (id:50886)
Psr
1703 - 215 Lonsdale Road
Toronto, Ontario
Beautifully designed 1 Bedroom at 2Fifteen! The New Standard In Rental Living In The City. Brand New, Purpose-Built Boutique Residence With Exceptional Finishes In The Heart Of Forest Hill. Doorman, Hotel-Trained Concierge Team, Fitness, Yoga Room, Chef's Kitchen, 2 Outdoor Lounges, Incomparable Service. Pet Friendly. Large Balcony. Suites Feature Engineered Hardwood Floors In Living Areas, Quartz Counters, Upgraded Kohler Fixtures, Custom Closet Organizers In Walk-In Closets, 2 Bedroom Units With Automated Blinds & Full Size Washer & Dryers. No Details Missed! Electric Vehicle Charging Available. (id:50886)
Harvey Kalles Real Estate Ltd.
3705 - 127 Broadway Avenue
Toronto, Ontario
Welcome to this brand-new, never-lived-in 1-bedroom penthouse suite at Line 5 Condos, offering modern design, floor-to-ceiling windows, and elevated city views in the heart of Yonge and Eglinton. Enjoy high-end amenities including a state-of-the-art fitness center, co-working space, outdoor pool, and entertainment lounge. Perfectly situated steps from dining, shopping, Eglinton Park, and Cineplex, with seamless access to the Eglinton Crosstown LRT and subway for effortless commuting. (id:50886)
Executive Homes Realty Inc.
Upper - 360 Queen Street W
Toronto, Ontario
Newly Renovated 2nd & 3rd Floor Space w/2426 sq ft. Idea Uses Including Cafe, Bubble Tea, Showroom Or Any Other General Retail Uses. Along The Best Stretch Of Queen West. Located Directly On The 501 Streetcar, and Positioned A Few Doors Down From The Future Queen-Spadina Subway Station. Neighbouring Northeastern University Opening Soon Bringing More Foot Traffic. (id:50886)
Bay Street Integrity Realty Inc.
609 - 77 St Clair Avenue E
Toronto, Ontario
Renovated 2 Bedroom 2 Bathroom Apartment. Stunning Unobstructed South View! Approximately 1076 Sq Ft Of Living Space With The Added Bonus of a Large Balcony. Located Above A Farm Boy With The Option Of Acquiring Rental Parking In The Building. Perfectly Nestled Between Tranquil Ravine/ Parks And The Hustle And Bustle Of Yonge And St Clair's Vibe And Amenities! TTC At Your Door. (id:50886)
Harvey Kalles Real Estate Ltd.
3201 - 2 Anndale Drive
Toronto, Ontario
Welcome To Luxury Living At Its Finest In The Heart Of North York! This Stunning Tridel Hullmark Centre Condo Offers The Perfect Blend Of Style, Comfort And Convenience. Located At The Vibrant Southeast Corner Of Yonge And Sheppard, This 32nd Floor Sun-Drenched Unit Boasts Breathtaking West- Facing Views And High - End Finishes Throughout. Enjoy World- Class Amenities Including An Outdoor Pool, Hot Tub, Sauna, Gym, Private Cinema, Party Room, Roof Top Terrance With BBQ Areas And More - All With Direct Indoor Access To Two Subway Lines! Whether You Are Entertaining Guests Or Relaxing At Home, This Space Has It All. Complete With Stainless Steel Appliances, In-Suite Laundry, And A Dedicated Parking Spot. This Gem Is Available Furnished Or Unfurnished To Suit Your Lifestyle. Don't Miss Your Chance To Live In One Of Toronto"S Most Sought After Addresses. Paid Visitor Parking Available At Level P3. (id:50886)
Homelife/future Realty Inc.
226 - 505 Glencairn Avenue
Toronto, Ontario
Live at one of the most luxurious buildings in Toronto managed by The Forest Hill Group. This one of one floorplan overlooks the outdoor BBQ lounge common area with direct from the unit Terrace gate access. North facing new never lived in One bedroom and seperate room den 932 sq ft per builders floorplan plus terrace, one parking spot, one locker, all engineered hardwood / ceramic / porcelain and marble floors no carpet, marble floor and tub wall tile in washroom, upgraded stone counters, upgraded stone kitchen backsplash, upgraded kitchen cabinets, upgraded Miele Appliances. Next door to Bialik Hebrew Day School and Synagogue, building and amenities under construction to be completed in Spring 2026, 23 room hotel on site ( $ fee ), 24 hr room service ( $ fee ), restaurant ( $ fee ) and other ground floor retail - to be completed by end of 2026, Linear park from Glencairn to Hillmount - due in 2027. Landlord will consider longer than 1 year lease term. (id:50886)
Royal LePage Vision Realty

