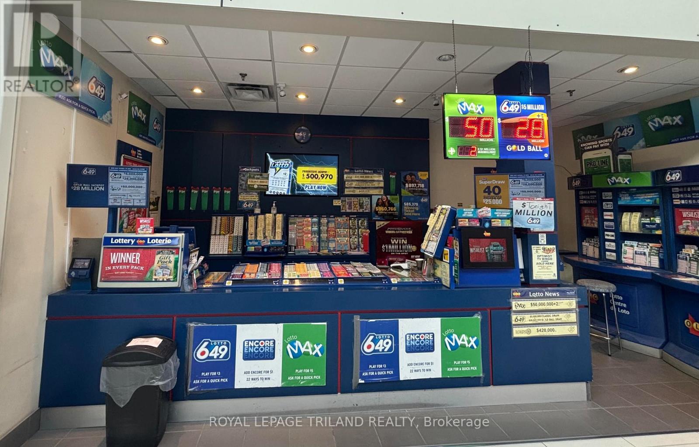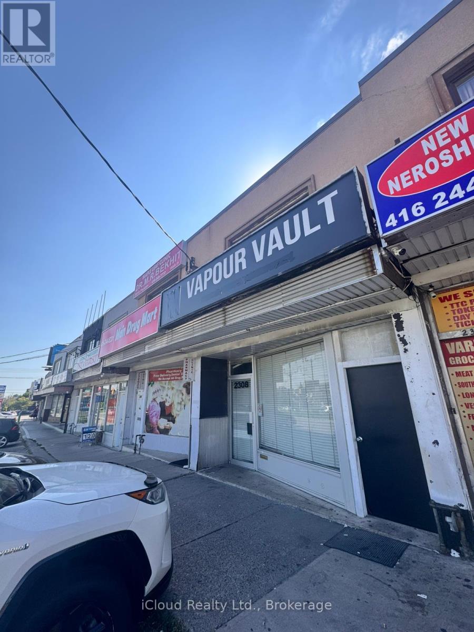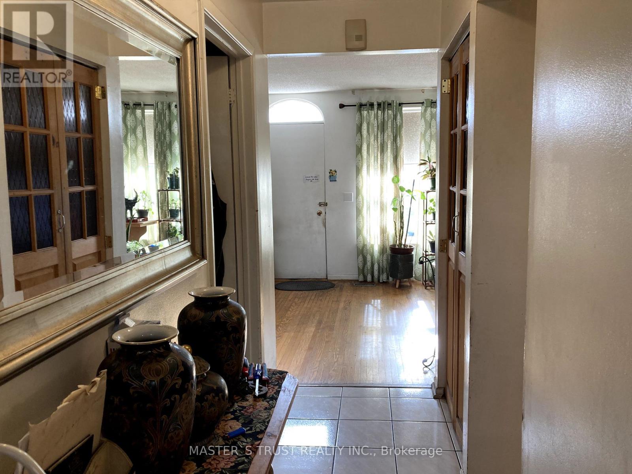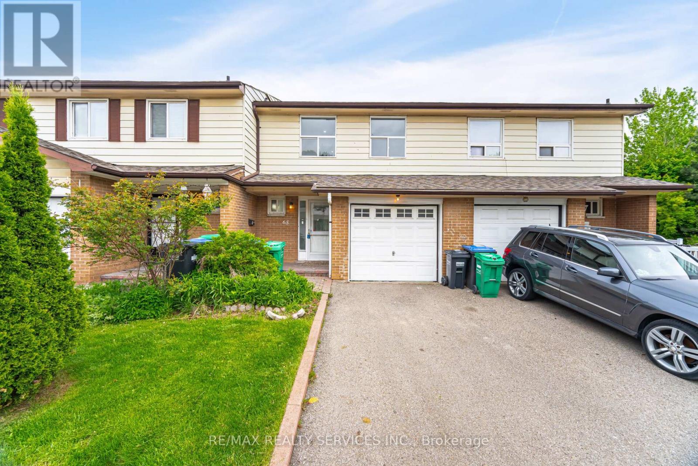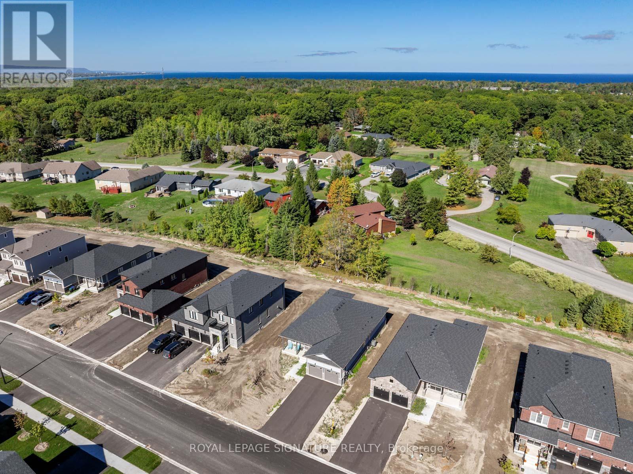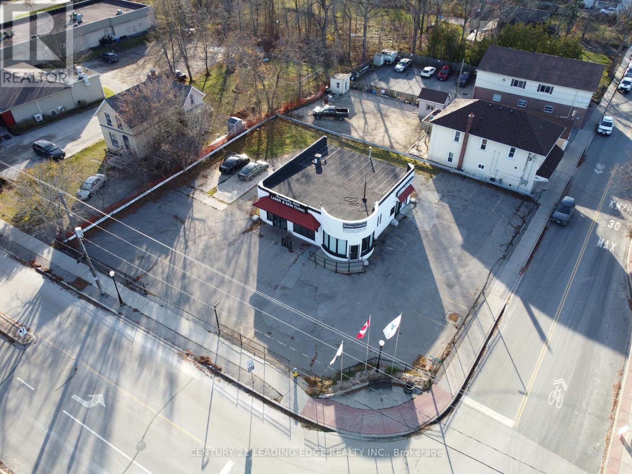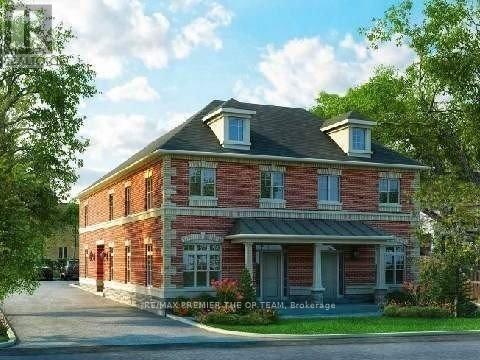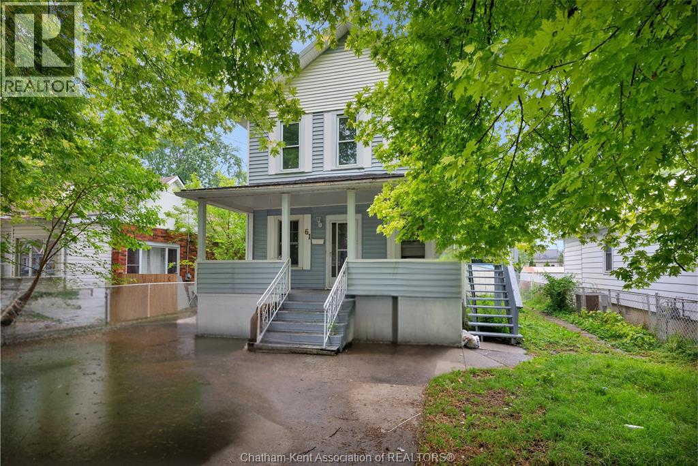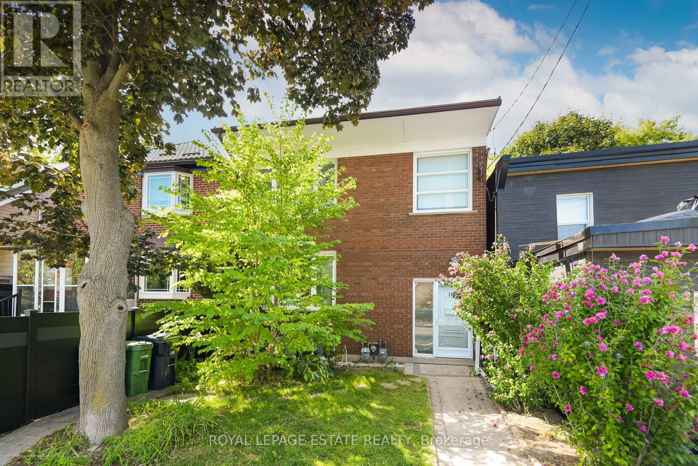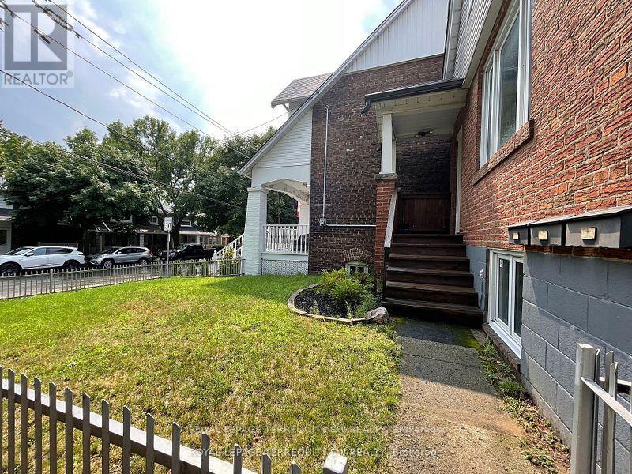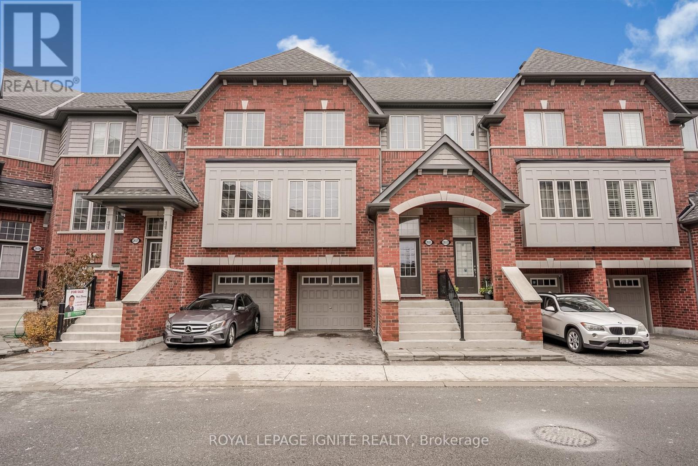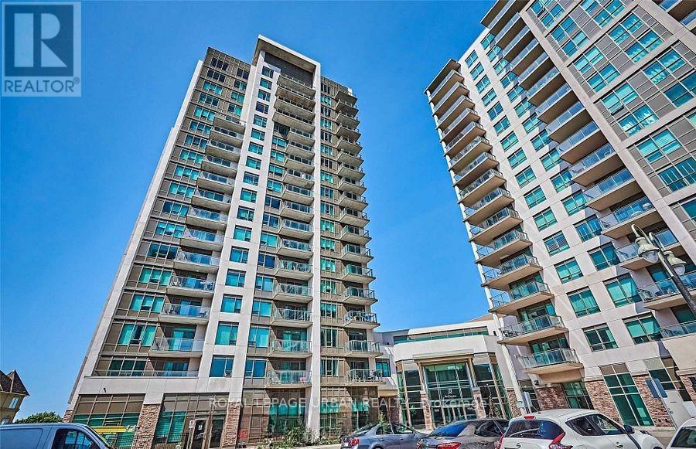1105 Wellington Road
London South, Ontario
Looking for a simple, easy-to-run business focused almost entirely on selling lotteries? This opportunity is for you. Located in a prime, high-traffic location, this well-established lottery retailer is now available for the first time ever. The current owner is retiring after more than 35+ years of successful operation, making this a rare chance to take over a long-standing, stable business with a loyal customer base and steady lottery sales. Ideal for an owner-operator seeking a low-maintenance business with consistent monthly income. Financials available upon request. Buyer is responsible for applying for and obtaining all required Lottery Retailer licensing and approval (id:50886)
Royal LePage Triland Realty
2308 Keele St Street
Toronto, Ontario
Location, Location, Location, Establish florist in great location, Many Local corporate client, close to Big stores, high return, open your new business at the bussy street and good location (id:50886)
Icloud Realty Ltd.
72 - 246 John Garland Boulevard
Toronto, Ontario
Semi_detached conner unit, bright and spacious 3+1 bedroom, 2-bathroom townhouse, unbeatable value! this home is move-in ready. The fully finished basement with 3Pieces washroomperfect for investors or families looking to offset expenses. Ideally located just steps from TTC, top schools, grocery stores, places of worship, Humber College, and the new Finch West LRT, this home ensures effortless city-wide connectivity. With generous living space, a private backyard, and one of the best locations in Toronto, this property is perfect for first-time buyers, growing families, or savvy investors. Dont miss this rare opportunityschedule viewing today! (id:50886)
Master's Trust Realty Inc.
65 - 3525 Brandon Gate Drive
Mississauga, Ontario
Welcome to this spacious 4+1 bedroom, 3 bathroom townhouse with a fully finished in-law suite, perfectly situated in a family-friendly complex! Conveniently located near transit, Westwood Mall, top-rated schools, parks, the library, and more, this home offers the ideal blend of comfort, community, and accessibility. Inside, you will find a modern kitchen with stainless steel appliances, laminate flooring throughout, and a well-maintained interior thats move-in ready. The finished basement features a private entrance with an additional bedroom and living area which is ideal for extended family, guests, or private living.. Enjoy the private backyard, perfect for summer barbecues, outdoor entertaining, or relaxing. Perfect opportunity for first-time buyers or investors seeking a solid property in a prime location. Extras: Pot lights throughout; Professionally painted. (id:50886)
RE/MAX Realty Services Inc.
8 Misty Ridge Road
Wasaga Beach, Ontario
Located in the Desirable Community of Wasaga Sands! Welcome to the Cedar Model by Baycliffe Communities a beautifully upgraded 1,948 sq. ft 1-year-old bungalow nestled in a premium natural setting*Surrounded by mature neighbourhood, nature and scenic trails, this thoughtfully designed residence blends modern comfort with functional living* Key Features: Brick and Vinyl Exterior on a Premium Lot 62.99ft by 160ft *Double Door Entry for a grand first impression*3 Spacious Bedrooms + Dedicated Office- ideal for remote work or study*Upgrades Throughout: including hardwood floors, custom closet organizers, and 9' ceilings on the main floor*Modern White Kitchen with upgraded cabinetry, granite/quartz countertops, large island, and sleek finishes*Open-Concept Layout connecting the kitchen, living, and dining areas perfect for entertaining*Primary Suite with walk-in closets (with organizers) and a luxurious ensuite featuring a modern vanity with quartz countertops & Shower *Laundry Room with built-in cabinetry, laundry sink*Double Garage with access door into the house*Enjoy peaceful living in a home that offers both space and style, just minutes from amenities, trails, and the best of the Wasaga Beach lifestyle* 3 -4 min to the beach*The Grass Will be done within couple of weeks* (id:50886)
Royal LePage Signature Realty
21100 Dalton Road
Georgina, Ontario
Exceptional stand-alone commercial/retail building in the heart of Jackson's Point, offering high visibility and ample parking for both customers and staff. Located on the bustling corner of Dalton Road and Lake Drive East, this property boasts two convenient entrances and a flexible open-concept layout, ready to be tailored to your business needs. Enjoy the generous outdoor space, perfect for expanding business operations or creating an inviting environment to welcome your valuable customers. Potential uses include, but not limited to: bakery, professional office, printing shop, health care/clinic, veterinary, retail store, and restaurant (id:50886)
Century 21 Leading Edge Realty Inc.
1 - 10 Church Street W
Richmond Hill, Ontario
Bright And Spacious New Apartment Building In The Heart of Richmond Hill. Steps To Younge Street Shops, Transportation And Businesses. Impeccable Two Bedroom Unit, Approximately 800 Square Feet. Features New Stainless Steel Appliances, Hardwood Floors Throughout Parking And Locker. Don't Miss Out On This Great Opportunity! (id:50886)
RE/MAX Premier The Op Team
61 Baxter Street
Chatham, Ontario
Attention investors! Duplex property with upper and lower units. Lower unit has 3 + 1 bedrooms, 2 full bathrooms, laundry and a full finished basement. The lower unit is vacant. The upper unit has 2 Bedrooms, 1 bathroom, laundry and new flooring throughout. Tenant pays $1000/month + utilities. Concrete driveway, generous size lot and huge deck. New Roof (2025). Separate hydro and gas metres. This could be a great investment for a first-time investor or to add to your portfolio. One of the sellers is a licensed Real Estate Broker, see attached disclosure and include with any offers. Please allow 24 hours notice for showings and 24 hour irrevocable on any offers. (id:50886)
Royal LePage Peifer Realty Brokerage
Main Floor - 106 Main Street
Toronto, Ontario
Fantastic Location - easy access to subway, Go train, bus and streetcar. Great layout, generous room sizes, large windows, newer bathroom. $100 for all utilities (and laundry included). Very quiet duplex, Shared outdoor space in the back. (id:50886)
Royal LePage Estate Realty
Main Fl - 102 Merrill Avenue E
Toronto, Ontario
Youve just found the best 1 bedroom apartment in the Woodbine Corridor! This modern and bright main floor suite is an **all inclusive** delight! Located less than a 1/2km walk to Woodbine Subway, and minutes away from both The Beaches and Toronto's trendy Danforth! ALL UTILITIES INCLUDED (heating, central air conditioning, water, hydro)! **Pet friendly** with a large fenced front yard and a dog park around the corner! 1 Parking Spot included. Stainless steel fridge, Gas stove with range hood, and ensuite Washer/Dryer included too! Don't delay and book your showing today - all that's missing is you! (id:50886)
Royal LePage Terrequity Sw Realty
2655 Deputy Minister Path
Oshawa, Ontario
Bright newly renovated vacant 3 storey townhouse by Tribute, spacious 1818 sq ft back onto green space located in the North Oshawa Windfields Community. This is a perfect home to move in ready for you to enjoy. Modern kitchen has brand new quartz stone countertops. Kitchen walks out to a nice deck. The backyard offers an unobstructed view of an open field, providing a peaceful and private outdoor space with no neighbours behind. Conveniently Located Just Off The Simcoe Hwy 407 Exit, This Home Is Within Close Proximity To The University Of Ontario Institute Of Technology And Durham College, As Well As Steps Away From The RioCan Windfields Plaza, CostcO And Other Essential Amenities, Ensuring All Your Needs Are Met With Ease. This Beautifully Upgraded Townhouse Offers The Perfect Combination Of Modern Luxury, Privacy, And Convenience. (id:50886)
Royal LePage Ignite Realty
810 - 1215 Bayly Street
Pickering, Ontario
Fantastic opportunity to call San Francisco by the Bay your home! This comfortable one-bedroom suite offers a bright and efficient layout with one parking spot conveniently located close to the elevator and serene north-facing views. The open-concept kitchen features stainless steel appliances and a stylish backsplash, flowing seamlessly into the living area. Laminate floors and smooth ceilings throughout create a clean, modern feel. Enjoy your private balcony with clear glass railings-perfect for taking in peaceful, unobstructed north views. The spacious bedroom includes an oversized window and a walk-in closet, while the modern en-suite 4-piece bathroom features a relaxing soaker tub. Residents have access to 24 hour security along with exceptional resort-style amenities, including an indoor pool, hot tub, sauna, fitness room, yoga space, and a party/meeting room. Located just steps from the GO Station, Starbucks, Pickering Town Centre, restaurants, banking, groceries, Tim Hortons and only 3 minute drive to the 401 highway. On-site retail adds extra convenience. All of this is within walking distance of the waterfront, offering the perfect blend of comfort, lifestyle, and accessibility. (id:50886)
Royal LePage Urban Realty

