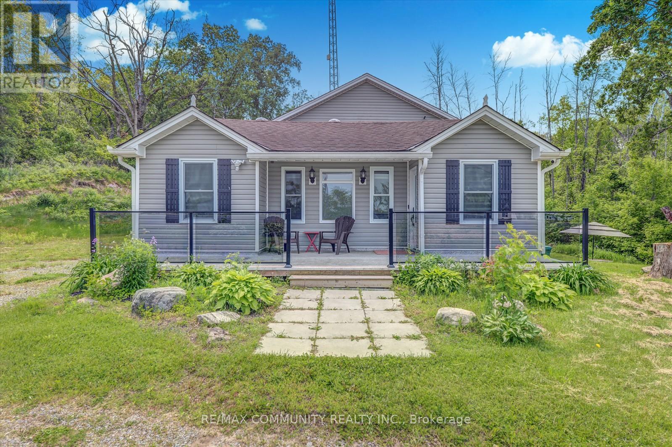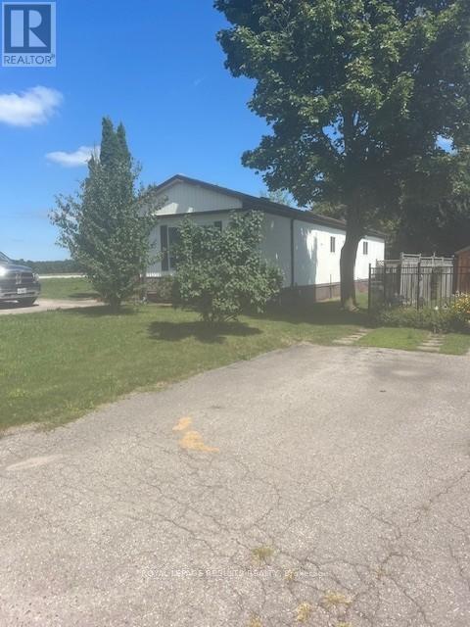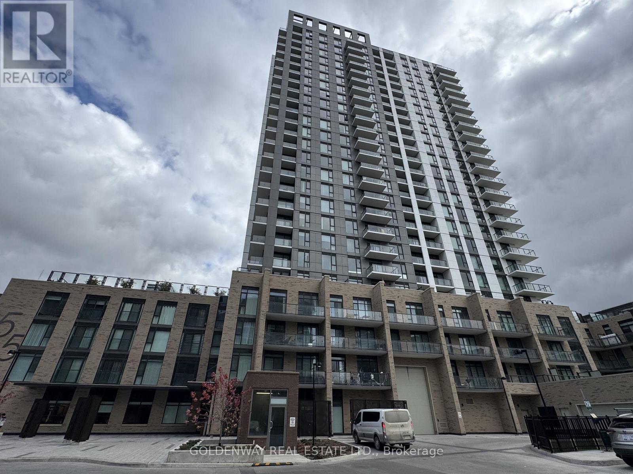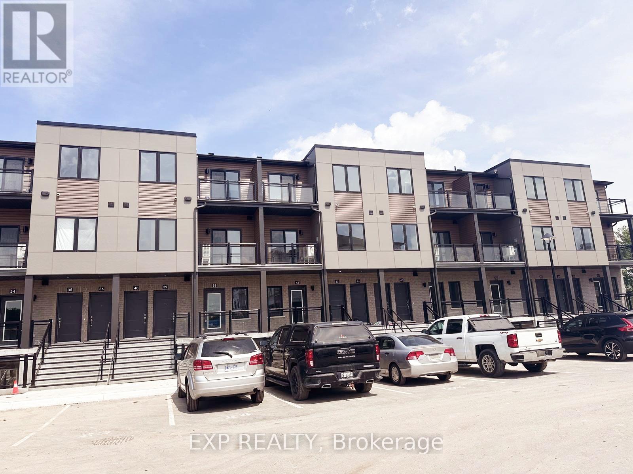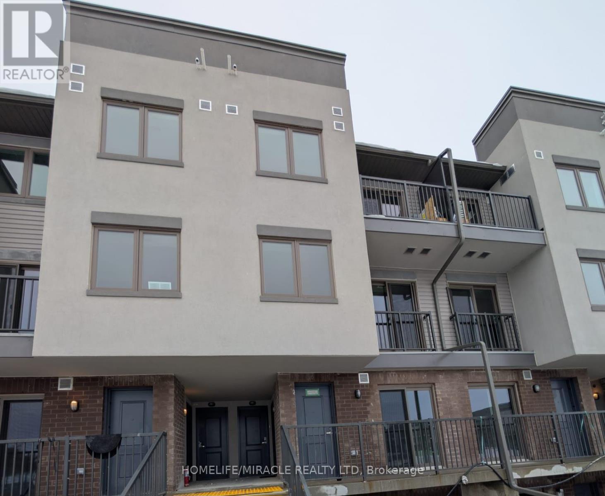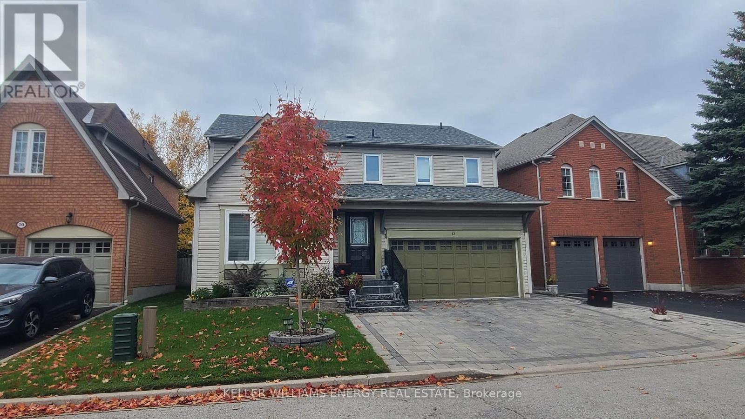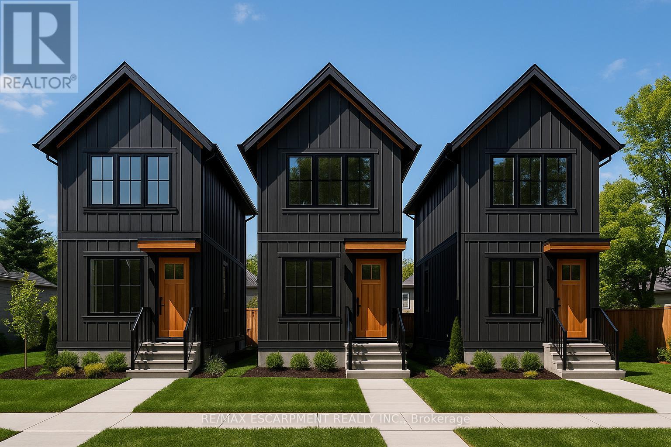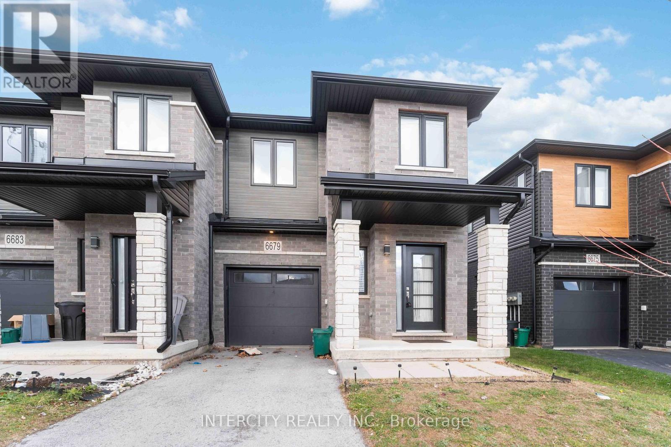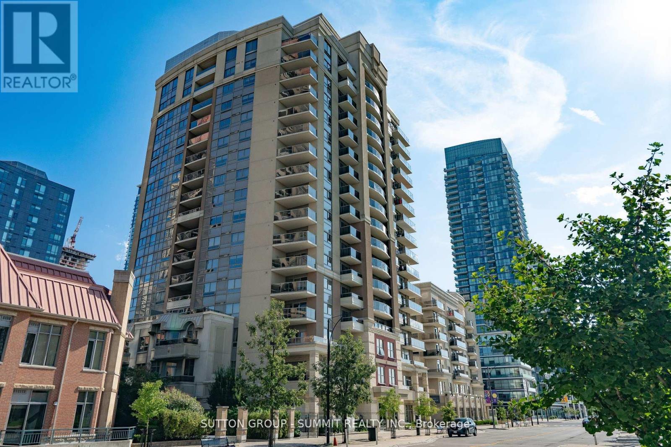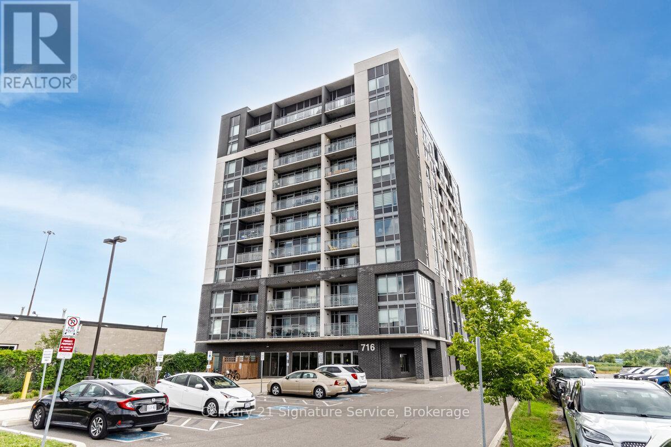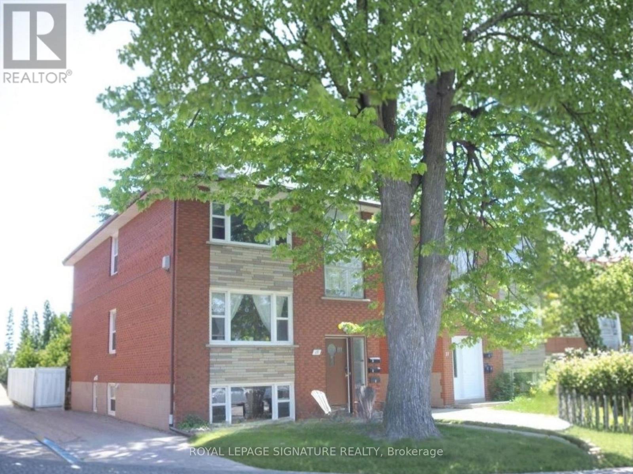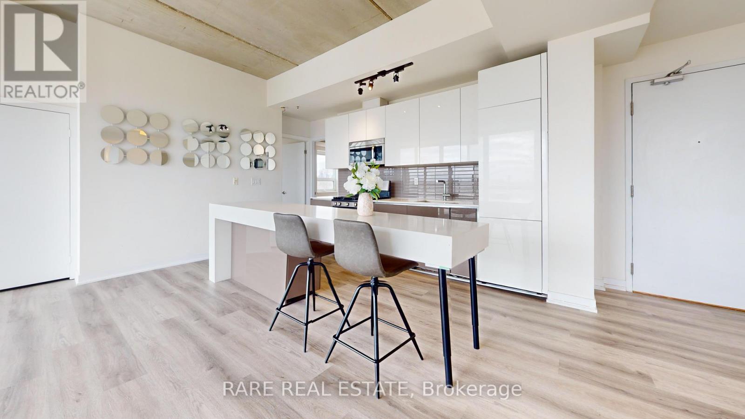5661 Rice Lake Scenic Drive
Hamilton Township, Ontario
Charming Year-Round Home with Stunning Lake Views--Without the Waterfront Price Tag! Welcome to your perfect escape--this freshly updated, fully winterized backsplit combines country charm with everyday convenience, all just a short drive from the beach and local marinas. Set in a peaceful community surrounded by nature, you'll enjoy lake views, quiet mornings, and four-season recreation including ATV trails and ice fishing in the winter. Inside, the home offers 4 generously sized bedrooms, a modern eat-in kitchen with a large center island, main floor laundry, and a bright, open layout that's perfect for family living or weekend hosting. The spacious lower-level rec room features a walkout to the backyard, creating the ideal hangout zone for kids, guests, or cozy nights in. Step outside and take in the panoramic views from the covered front porch. The property has been thoughtfully leveled and hardscaped--perfectly set up for a future garage. A large storage shed adds even more functionality to this versatile lot. Comfort and efficiency go hand-in-hand thanks to an upgraded heating and cooling system. Plus, there are no rental items and a newer hot water tank (2019) already in place. Just 15 minutes to Highway 401 and 40 minutes to the GTA, this location gives you the best of both worlds--quiet country living with quick, easy access to the city. Whether you're looking for a permanent home, a seasonal getaway, or an investment in peaceful country living near the lake, this property checks all the boxes--space, privacy, views, and year-round comfort. (id:50886)
RE/MAX Community Realty Inc.
32 Pineview Avenue
Malahide, Ontario
Spacious two bedroom open concept park model located perched on a hill in Lyons. With panoramic views of the countryside from your living dining and master bedroom. Main floor laundry , forced air heat, central air-conditioning. Recently renovated newer flooring paint throughout, also two new exterior sun decks decks and paved driveway with parking for 4 vehicles. Monthly lot fees $272.49, water 37.86 per month Quick possession available . Move in condition don't delay! (id:50886)
Royal LePage Results Realty
405 - 55 Duke Street W
Kitchener, Ontario
Welcome to this very well kept owner-occupied (never been rented) unit. Located in the Heart of Downtown Kitchener, steps to LRT stops. Open-concept living space with a modern kitchen with stainless steel appliances. Great for self-use and as an investment property. (id:50886)
Goldenway Real Estate Ltd.
46 - 940 St David Street N
Centre Wellington, Ontario
Client Remarks Wont Last Long. Very Low Price To Rent Fast. Must be seen to appreciate! For lease in Fergus most sought-after location - Sunrise Grove community, Brand new 2 bedroom modern unit with 2 balcony & 2 full washroom making it very convenient and comfortable! This stylish, modern open concept unit offers bright , spacious and up scale finishes throughout. Features an upgraded kitchen complete with quartz countertops, lots of cabinetry, stainless steel appliances, ensuite laundry and walk-out to a private balcony perfect to enjoy your morning coffee or your evening dinner or entertaining with serene views overlooking green space. The two spacious bedrooms, including a master bedroom with a 4pcs ensuite washroom , large closet and walk out to a private balcony overlooking green space. A professional property management make this turnkey rental offer peace of mind and comfort in a master planned community, conveniently located with easy access to amenities and HWY 6.Must be seen to appreciate! This property is steps to Bus, Plaza, grocery, Restaurants, Banks, Walmart and more. Must be seen to Appreciate (id:50886)
Exp Realty
C23 - 350 Fisher Mills Road
Cambridge, Ontario
BRAND NEW AND NEVER LIVED IN! Stacked Townhome located in the sought-after Hespeler Community. This ground level townhome features 2 Bedrooms & 1 full bath. The open concept kitchen boasts stainless steel appliances and beautiful quartz countertops. Enjoy hosting gatherings on your private patio, which provides ample space for entertaining. Large windows let in plenty of natural light. Ideal location: only 5 minutes to Toyota Manufacture Plant, shopping amenities, schools, Highway 401 and Highway 7/8. With a 15 minute drive to Kitchener, Waterloo, Downtown Cambridge, and Guelph. 1 parking & 1 locker included. (id:50886)
Homelife/miracle Realty Ltd
12 Phillpot Lane
Ajax, Ontario
Spacious Room for Rent in Desirable Nottingham Community !Enjoy comfort and convenience in this well-maintained home located on a quiet, enclaved street. This good-sized room offers access to a shared kitchen, bathroom, laundry, and family room - all utilities included for your convenience. Ideally situated close to transit, schools, parks, and shopping. Perfect for a quiet, responsible tenant seeking a clean and peaceful environment. No pets and no smoking. (id:50886)
Keller Williams Energy Real Estate
641 Limeridge Road E
Hamilton, Ontario
Prime Mountain Location. This thoughtfully updated 4-bedroom home offers a bright and functional layout with 3-car parking plus garage and a bonus finished loft space ideal for office, studio, or kids' retreat. The main level features a spacious living area and a well-appointed kitchen with ample cabinetry. Lower level offers extra flex space for storage, gym, or future rec room. Conveniently located minutes from the LINC, public transit, schools, shopping, and major amenities. Currently rented for $2,616.25/month, providing strong, reliable cash flow for those seeking both immediate income and long-term potential. (id:50886)
RE/MAX Escarpment Realty Inc.
6679 Cropp Street
Niagara Falls, Ontario
Beautiful Well Kept, End unit Townhouse for lease in the heart of Niagara Falls!! 3 Bedrooms plus Loft, 3 Washroom for one year lease. Open Concept Living Room, Extended Height Kitchen Cabinets, Private Yard, Cozy Carpet on Main and Second Floor, All Stainless Steel Appliances. Long driveway. Located minutes to QEW, Clifton Hill and Falls. Close proximity to Schools, Shopping including Walmart and Costco, Restaurants and Theatre. (id:50886)
Intercity Realty Inc.
107 - 350 Princess Royal Drive
Mississauga, Ontario
Welcome to Amica At City Centre, This Newly Updated Sought after Main Floor Unit features 2 Bedrooms, with the Master Bedroom including an Ensuite Bath. Both Bedrooms include walk-in closets. This Unit also has a private, fenced-in terrace and features 9 foot ceilings, Newer flooring throughout, Newer Stanless Steel Applicances, Newer 2024 Furnace, and also Includes, Access to 5 Star Services Including Optional Fine Dining, English Style Pub, Wellness & Vitality Centre, Aqua Size Pool, Hollywood Home Theatre, Shuffle board, Human Size Chess Board, Shuttle Bus Service, Internet Lounge And Beauty Hair and Nail Salon, Daily Planned Activities, Walk To Celebration Sq., Living Arts Centre, Bus Terminal, Sq. 1, Ymca And Library. Close to HWYS 403,401,410 & 407. (id:50886)
Sutton Group - Summit Realty Inc.
911 - 716 Main Street E
Milton, Ontario
this beautifully upgraded 2-bedroom + den, 2-bathroom corner unit offers 1,005 sq ft (+55 sq ft balcony) of sun-drenched space, with captivating northwest views of the Escarpment. Designed for both comfort and style, the open-concept layout features high-quality plank laminate flooring and cozy broadloom in the bedrooms. The modern kitchen is appointed with rich dark cabinetry, generous storage, and flows effortlessly into a bright living space?perfect for entertaining or relaxing. Step onto the spacious balcony to take in stunning sunsets and fresh air. The primary bedroom is a serene retreat, complete with a 4-piece ensuite and walk-in closet. Both bathrooms feature sleek tiles and tasteful finishes, with thoughtful upgrades throughout. Custom pot lights add warmth and charm. Enjoy premium building amenities, including a rooftop BBQ terrace, stylish party room, meeting space, guest suite, and ample visitor parking. Conveniently located with quick access to Hwy 401/407, just steps from Milton GO, and close to shopping, golf courses, Kelso, organic farms, and more. Includes one parking spot and one locker. (id:50886)
Century 21 Signature Service
13 Wesley Street
Toronto, Ontario
Don't Miss This Wonderful Opportunity To Live In The Heart Of Highly Sought-After Mimico Village!This Charming Main-Level Unit Of A Triplex Offers The Perfect Blend Of Comfort And Convenience.Featuring Two Spacious Bedrooms With Closets, A Bright Open-Concept Living Room, And A Dining Area Seamlessly Combined With An Eat-In Kitchen - Perfect For Everyday Living And Entertaining Alike. Step Out From The Kitchen Onto A Private Deck, Ideal For Relaxing Or Enjoying Your Morning Coffee.Enjoy The Convenience Of In-Suite Laundry, With Additional Coin-Operated Laundry Available On The Lower Level, Plus One Dedicated Parking Space For Your Use. Located Just Minutes From The Mimico GO Station, With Easy Bus Access To Royal York Subway And The Lakeshore Streetcar, Commuting IsA Breeze.Whether You're A Professional, Couple, Or Small Family, 13 Wesley Street Offers A Welcoming Space To Call Home In One Of Toronto's Most Vibrant And Accessible Neighbourhoods. (id:50886)
Royal LePage Signature Realty
501 - 51 Lady Bank Road
Toronto, Ontario
Welcome to boutique living at its finest at 51 Lady Bank Road, Unit 501 - a rare 3-bed, 3-bath residence in an exclusive 18-unit building in South Etobicoke. Originally two pre-construction units thoughtfully combined by the original owner, this is the largest suite in the building, offering an expansive open-concept layout perfect for both everyday living and entertaining. Enjoy a chef-inspired kitchen with a gas stove, oversized island, and exceptional storage. Two bedrooms feature walk-in closets and private ensuites, while the spacious balcony with gas hookup extends your living space outdoors. Includes parking (stacker system) and two lockers for added convenience. Steps to parks, transit, and the vibrant lakeshore community. (id:50886)
Rare Real Estate

