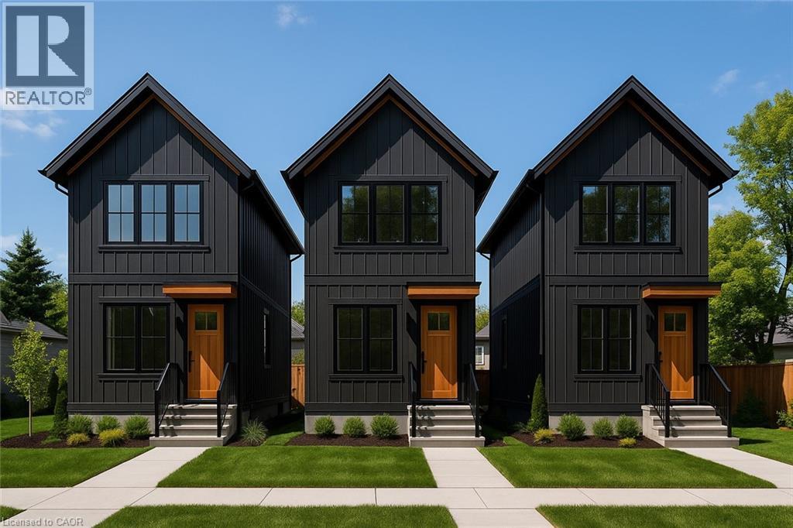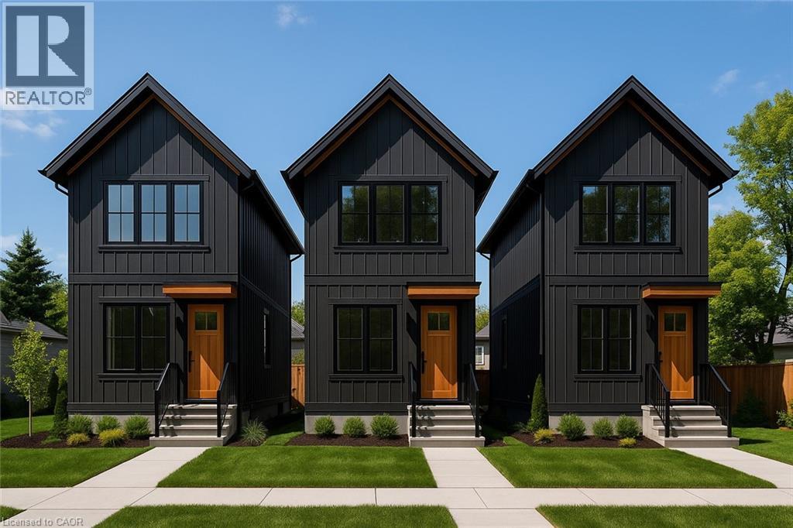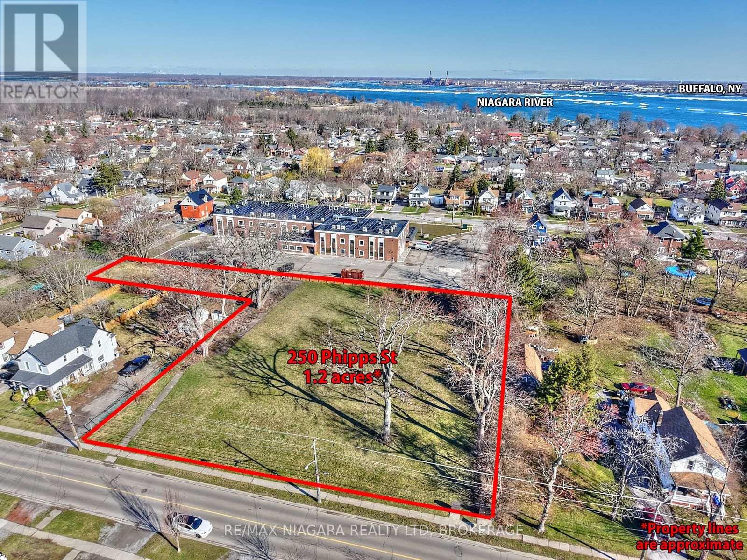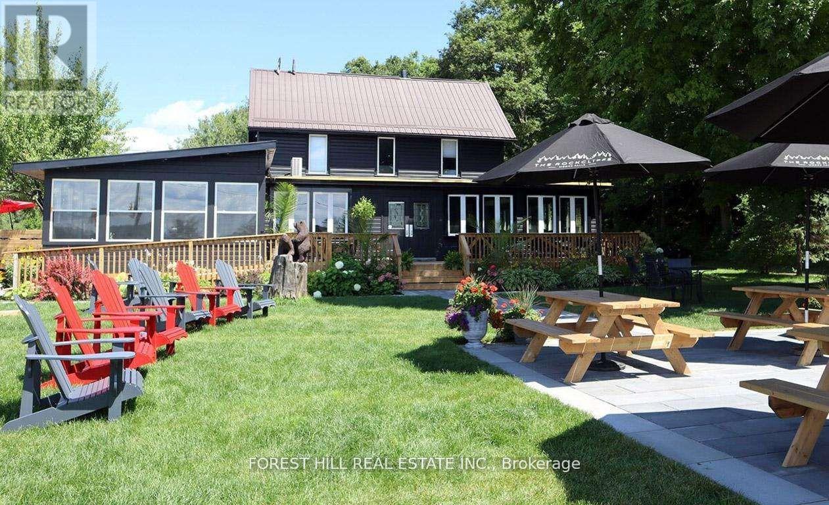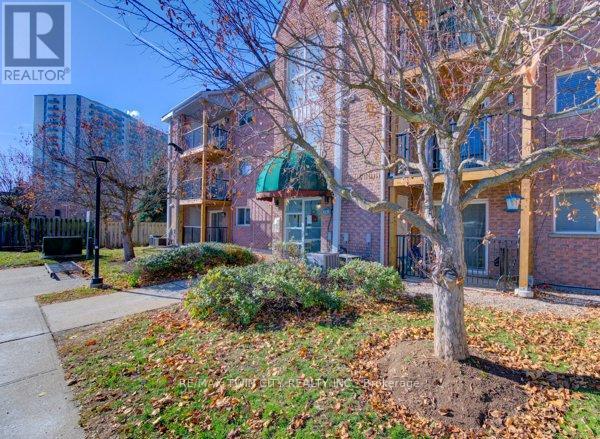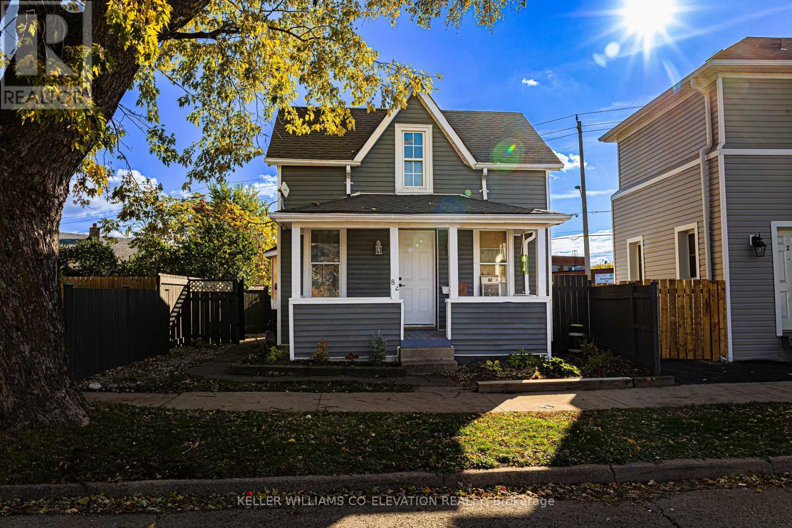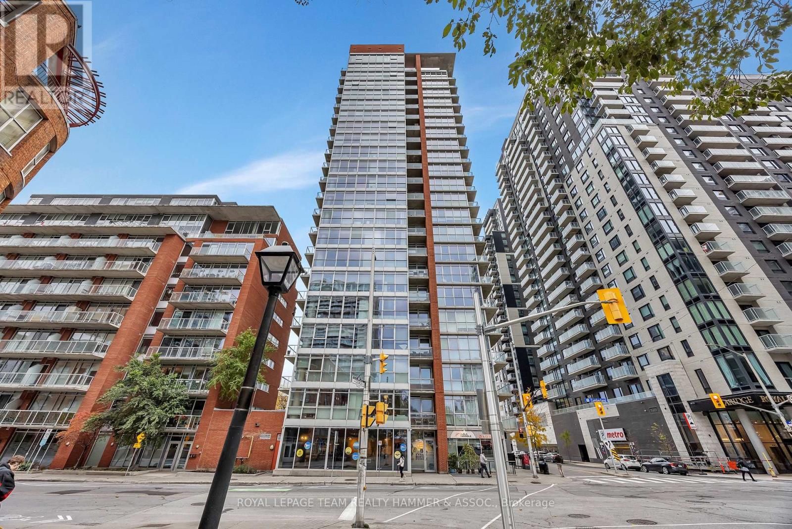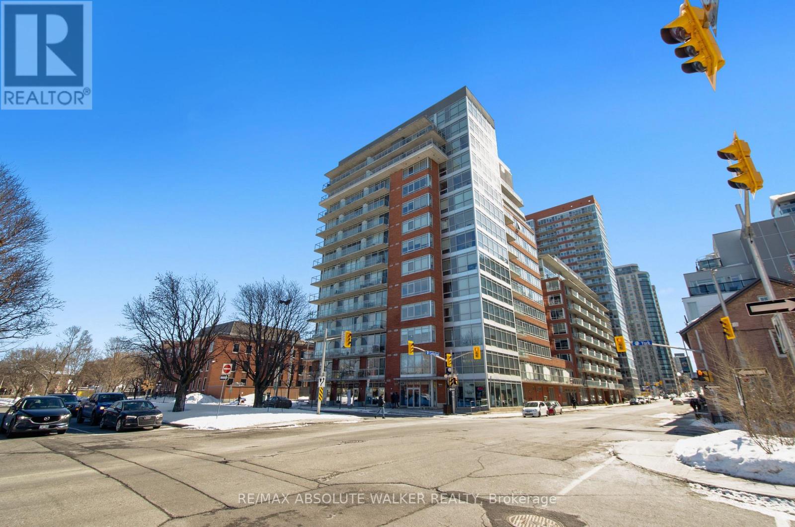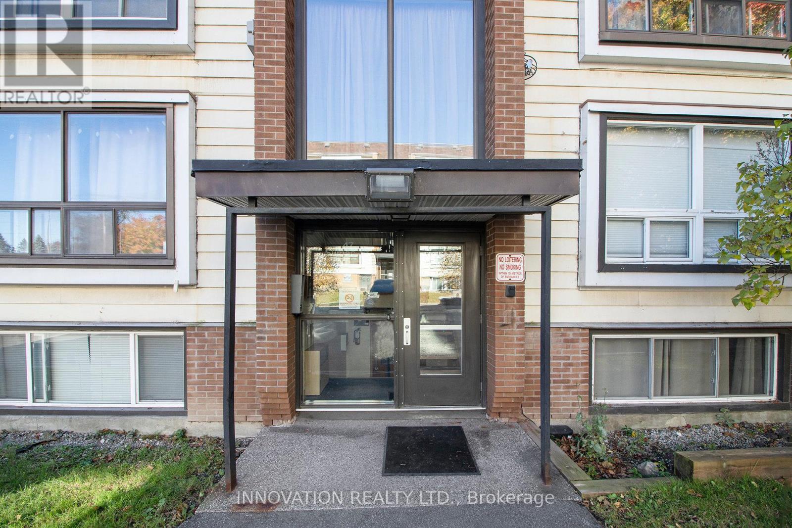641 Limeridge Road E
Hamilton, Ontario
Discover a rare investment opportunity in a prime Hamilton Mountain location—complete with drawings for three future triplexes. This property combines immediate rental income with exceptional development potential, offering the best of both worlds for savvy investors or visionaries ready to build. The existing 4-bedroom home has been thoughtfully updated, blending functionality with inviting, contemporary charm. The bright, open layout includes a spacious living area, a well-equipped kitchen with generous cabinetry, and a finished loft perfect for a home office, studio, or creative retreat. With three-car parking plus a garage, there’s no shortage of space for family or tenants alike. The lower level provides additional flex space—ideal for storage, a fitness zone, or a future recreation room. Conveniently located just minutes from the LINC, public transit, schools, shopping, and major amenities, this property is perfectly positioned for both comfort and connectivity. Currently rented for $2,616.25 per month, it delivers strong, steady cash flow while offering the exciting prospect of a multi-residential future. Whether you choose to hold, enhance, or build, this is an address where opportunity meets potential. (id:50886)
RE/MAX Escarpment Realty Inc.
641 Limeridge Road E
Hamilton, Ontario
Discover a rare investment opportunity in a prime Hamilton Mountain location—complete with drawings for three future triplexes. This property combines immediate rental income with exceptional development potential, offering the best of both worlds for savvy investors or visionaries ready to build. The existing 4-bedroom home has been thoughtfully updated, blending functionality with inviting, contemporary charm. The bright, open layout includes a spacious living area, a well-equipped kitchen with generous cabinetry, and a finished loft perfect for a home office, studio, or creative retreat. With three-car parking plus a garage, there’s no shortage of space for family or tenants alike. The lower level provides additional flex space—ideal for a potential second unit. Conveniently located just minutes from the LINC, public transit, schools, shopping, and major amenities, this property is perfectly positioned for both comfort and connectivity. Currently rented for $2,616.25 per month, it delivers strong, steady cash flow while offering the exciting prospect of a multi-residential future. Whether you choose to hold, enhance, or build, this is an address where opportunity meets potential. (id:50886)
RE/MAX Escarpment Realty Inc.
250 Phipps Street
Fort Erie, Ontario
Prime Investment Opportunity 250 Phipps St, Fort Erie - An exceptional 1.246-acre development site in Fort Erie, site plan approved for a four-storey, 43-unit multi-residential building. Previously home to the original Rose Seaton School, this site carries forward its legacy as Rose Seaton Heights, a key addition to the revitalization of this growing north-end neighborhood. For those looking to move forward seamlessly, an optional development package is available for purchase, which includes all necessary studies, reports, and plans, along with prepaid Development Fees, providing a significant cost and time advantage. The buyer will be responsible for separately paying permit fees to the Town of Fort Erie. Located within walking distance to parks, Downtown Bridgeburg, and the scenic Niagara River with its walking, running, and cycling trails, this property offers tremendous potential in a rapidly developing area. Don't miss this rare opportunity to invest in a shovel-ready, multi-residential project in a prime Fort Erie location. (id:50886)
RE/MAX Niagara Realty Ltd
1014 Lois Lane
Minden Hills, Ontario
Nestled in the picturesque town of Minden Hills, Ontario, The Rockcliffe Hotel is a charming retreat that combines rustic elegance with modern comfort. Established in the early 1900s, this historic hotel boasts a captivating blend of heritage and contemporary amenities, making it an ideal destination for travelers seeking relaxation or adventure in the beautiful Haliburton Highlands.Situated on the shores of the tranquil Gull Lake, The Rockcliffe Hotel offers stunning views and easy access to an array of outdoor activities. explore the regions lush forests, trek through scenic hiking trails, or indulge in water sports like kayaking and fishing, the hotel's prime location serves as a perfect base for your adventures. The surrounding area is also rich in culture, with nearby attractions including local art galleries, craft shops, and annual festivals that celebrate the communitys vibrant spirit.The Rockcliffe Hotel features a collection of elegantly appointed rooms and suites, each architecturally designed to provide guests with a cozy and inviting atmosphere. Many of the suites offer breathtaking views of the lake and surrounding landscape. Guests can unwind in well-furnished spaces that merge classic charm with modern conveniences. The Rockcliffe Hotel offers various amenities, including:- Outdoor Spaces: Stunning gardens and lakeside seating areas perfect for relaxation or social gatherings.- Event Facilities: Versatile spaces for weddings, corporate retreats, and special celebrations.- Recreational. A separate detached garage contains a private 2 bedroom suite with balcony. The Restaurant has side patio of 240 s.f. and a Courtyard Patio of approx. 1,000 s.f.. Transferable liquor license approved for 150 patrons inside and 100 patrons on outdoor patio. Ideal for an event venue, corporate events, weddings etc Seller will consider VTB to qualified buyers (id:50886)
Forest Hill Real Estate Inc.
27 - 3085 Kingsway Drive
Kitchener, Ontario
Don't miss out on this well kept, clean and affordable 2 bedroom condo with close proximity to the 401, this move in ready condo is perfect for first time buyers, downsizers or investors in a well kept quiet complex, fantastic layout with large living room including a decorative fireplace that is perfect for gatherings with family or relaxing evenings, freshly painted throughout with updated laminate flooring the condo has a modern, clean feel, the kitchen is equipped with plenty of cupboard space including a stainless steel stove, fridge, dishwasher and built in microwave, the separate formal dining area offers additional space, whether for meals or a home office area, the newer sliding door leads to your own recently upgraded private balcony, both bedrooms are generously sized, the bathroom has a full-sized tub and shower, there is an in-suite washer and dryer for added convenience as well as a newer owned water softener, forced air furnace and central air conditioning make this home a must see, with quick possession available this condo offers the perfect blend of comfort and convenience, located within walking distance to Fairview mall, grocery stores, LRT and GRT stops, and a wide range of shops and restaurants, you'll enjoy easy access to all the amenities you will need, this is a rare opportunity to buy in a such a sought after area - book your showing today! (id:50886)
RE/MAX Twin City Realty Inc.
2425 North School Road
Havelock-Belmont-Methuen, Ontario
Welcome to this beautifully renovated 2-bedroom, 1.5-bath home on nearly 11 acres just minutes from Havelock. Offering an open-concept custom kitchen with dining area and walkout to a party-sized deck, this property is perfect for entertaining or enjoying quiet country living. Features include a partially finished lower level, attached garage, and a detached garage/workshop with hydro, running water, and 4 horse stalls. With two driveways, landscaped grounds, and a maple bush, the outdoor space is a true highlight. Recent updates include a new roof (2022), AC (2023), furnace (2025), and owned hot water tank (2023). Conveniently located 5 minutes to Havelock, 30 minutes to Peterborough, and just 1.5 hours to Toronto, this property combines rural charm with modern upgrades. (id:50886)
RE/MAX Ace Realty Inc.
380 Main Street W
Southgate, Ontario
Large Lot with Side split brick home, 3 levels bedrooms up Main Living Dining Room and Kitchen and lower has Rec room and laundry, Upper is Bedrooms and Bathroom Attached 3 car garage, with two and then one with interior wall between, could be a work shop, Man Cave. Family home with many opportunities to make your own. 3 inside parking plus paved Driveway with parking for 6 = 9 parking spots. Upper level has 3 Bedrooms, and a 4 pc bathroom. Kitchen with plenty of cupboards, Dining Room walks out to the large deck. Living room has big picture window. Lower level has Rec Room with wood stove for cozy winter nights. Laundry room with Storage space. large Crawl space great for storage. Some windows have been updated, Metal Roof and eavestrough guards. Air conditioning, Forced air gas heat. Walk to school very close. Beautiful large back yard with large deck. Mature trees. Great home for a growing family. (id:50886)
Mccarthy Realty
179 Law Drive
Guelph, Ontario
Rare end unit townhouse very clean and in the heart of Guelph. Bright, open concept & ready for you to move in. The large kitchen blends seamlessly into the spacious family room with it's luxury hardwood floors & large patio door. This family home has 3 bedrooms, 2.5 bathrooms with upstairs laundry for convenience. Open concept layout with kitchen & family room walk-out to the backyard. Brand new water softener, garage opener. Walking distance to public library, William C. Winegard public school, community centre, bank and all amenities. (id:50886)
Icloud Realty Ltd.
82 Page Street
St. Catharines, Ontario
Fall in love with this adorable 3-bedroom home in the heart of downtown St. Catharines. With a large Main Floor bedroom, New Doors, Windows and recently updated Flooring, Light Fixtures and more ongoing improvements that offer both comfort now and exciting potential ahead.From the moment you step onto the welcoming front porch, you'll feel right at home. Inside, you'll find refreshed flooring and an updated modern kitchen complete with fridge, stove, and dishwasher, with additional finishing touches still underway. The lower level remains unspoiled and ready for your personal vision.Step out from the kitchen to your own private, Partially fenced-in patio (10' x 22'), perfect for morning coffee or cozy evening get-togethers. There's also parking for one vehicle beside the garage.Located just moments from downtown amenities, shopping, transit, and restaurants, this home offers an ideal blend of comfort, character, and opportunity, with even more potential to finish it exactly the way you want. (id:50886)
Keller Williams Co-Elevation Realty
101 - 179 George Street
Ottawa, Ontario
Exceptional opportunity to own a street-level commercial condo in one of Ottawa's most vibrant urban hubs-the ByWard Market. Perfectly situated on the corner of Dalhousie and George Street, this highly visible unit offers outstanding exposure with large street-facing windows and a private entrance, ensuring maximum foot traffic and visibility.Currently tenanted by excellent long-term tenants, this property provides stable income from day one. (Please note: not zoned for medical use.)The bright, open layout features plenty of natural light, one bathroom, and flexible space suitable for a wide range of commercial uses. Condo fees include heat, hydro, and water, offering predictable operating costs and hassle-free management.Whether you're an investor seeking a turnkey opportunity or a business owner planning ahead, this prime ByWard Market location delivers unmatched walkability, strong surrounding businesses, and year-round pedestrian activity. (id:50886)
Royal LePage Team Realty Hammer & Assoc.
1302 - 180 York Street
Ottawa, Ontario
This large urban condo offers modern living in the heart of the bustling ByWard Market. Featuring a loft-inspired layout with exposed concrete ceilings, an efficiently designed kitchen, and a convenient powder room, this unit blends style with practicality. Floor-to-ceiling windows fill the space with natural light and showcase panoramic views of the ByWard Market, Parliament Hill, and the Gatineau Hills. The unique, free-flowing bedroom includes a walk-in closet and a private ensuite bathroom. Step out onto the expansive balcony to unwind and take in the vibrant cityscape.Building amenities include an exercise room, party room, and an outdoor terrace with BBQs. Ideally located just steps from the ByWard Market, Rideau Centre, restaurants, Ottawa U, and Parliament Hill. (id:50886)
RE/MAX Absolute Walker Realty
14 - 47 Sumac Street N
Ottawa, Ontario
Rarely available optimum unit 47 Sumac St #14 in the Heights of Beacon Hill. Step up to this "penthouse like" home. Many upgrades from broadloom, to paint, lighting, mirrored sliders, functional storage & modernized bathroom fixture components. Bright picture windows throughout. Kitchen with ample cupboards and seated counter space overlooking living area. Fridge, stove, microwave, washer/dryer all part of the package. This complex has many long-time residents which speaks to its stability. Quick convenient access to recreation, schools, rapid transportation and so much more. Parking spot at front door with proximity visitor parking and opportunity for secondary spot. Your fees include all your electrical, heating, water and maintenance at a very reasonable amount. Possession is very flexible and some interesting financing options exist. The moment is now to pay yourself for living accommodations. Pets are welcome (id:50886)
Innovation Realty Ltd.

