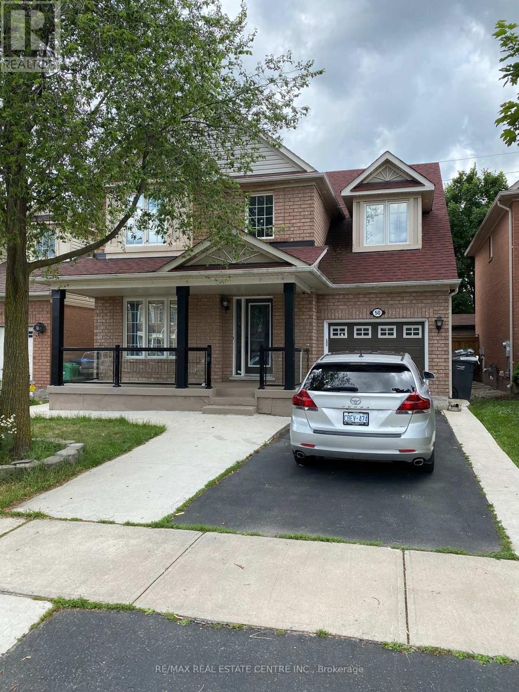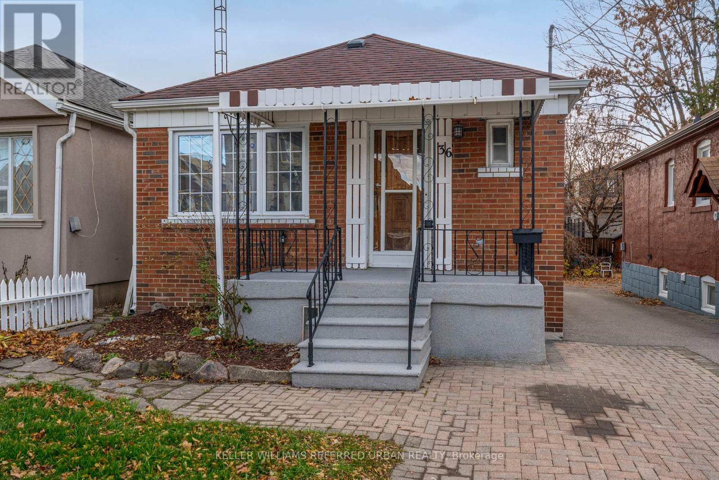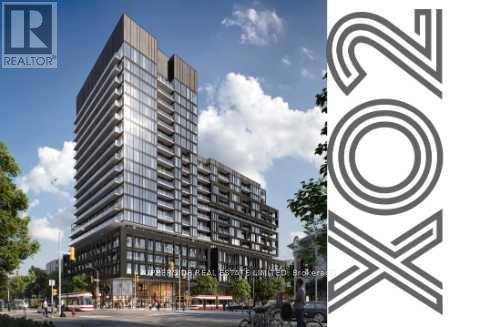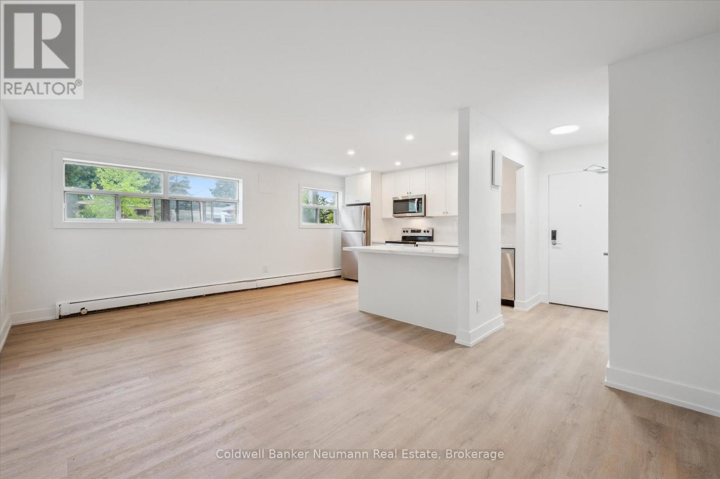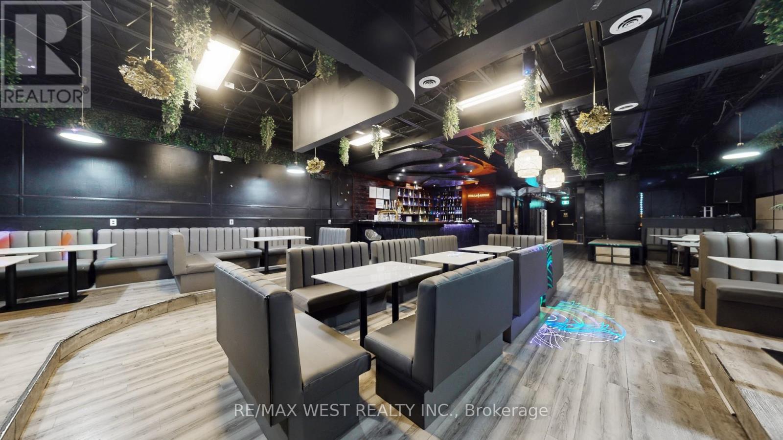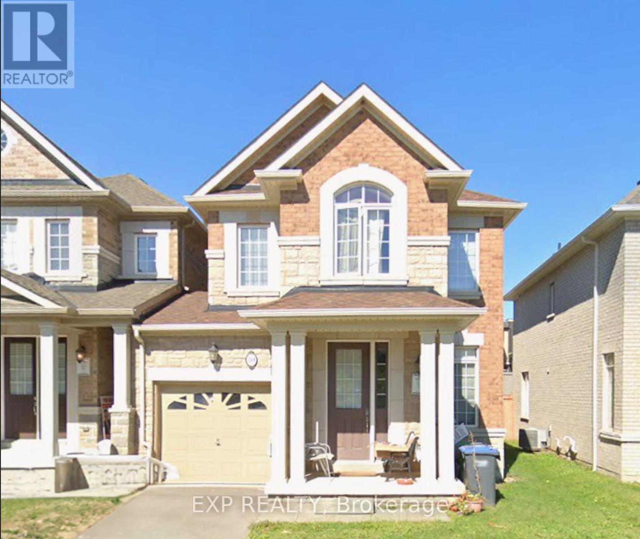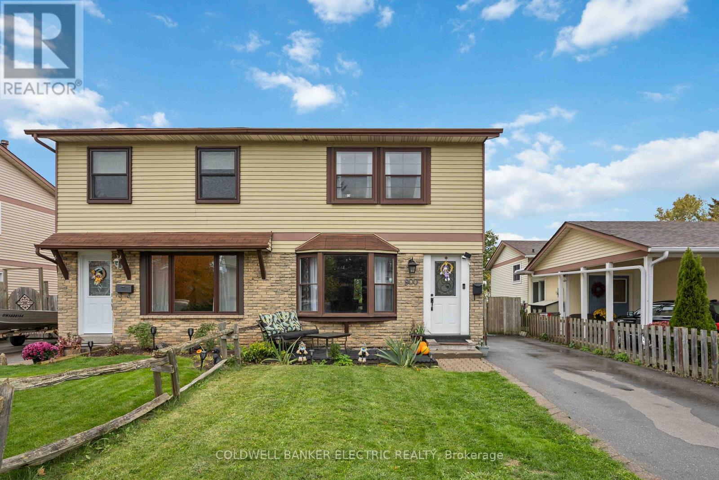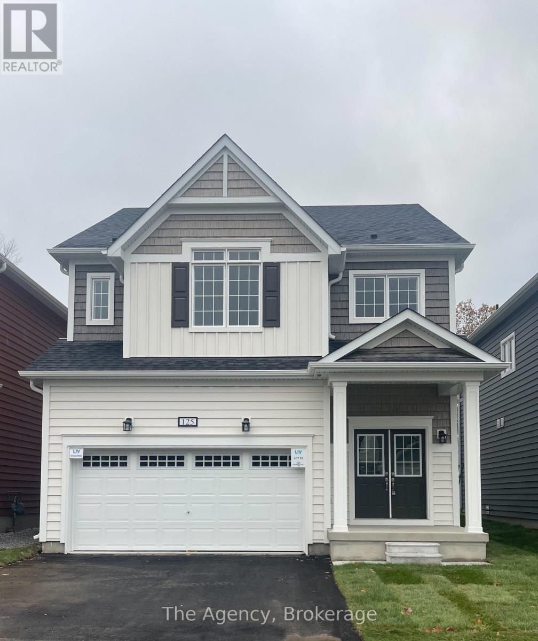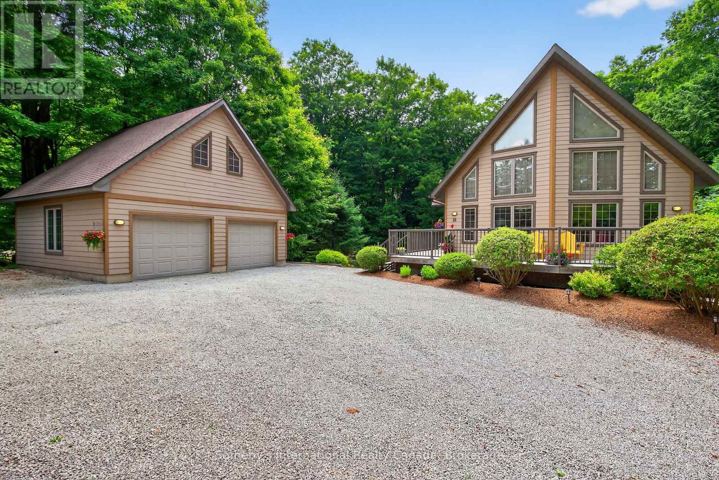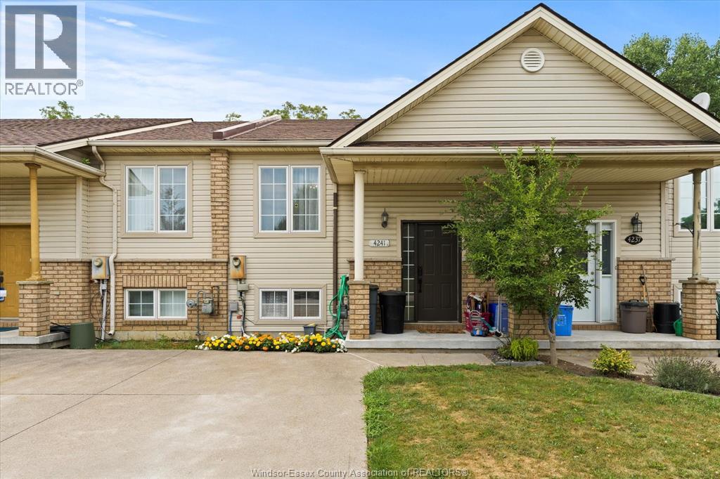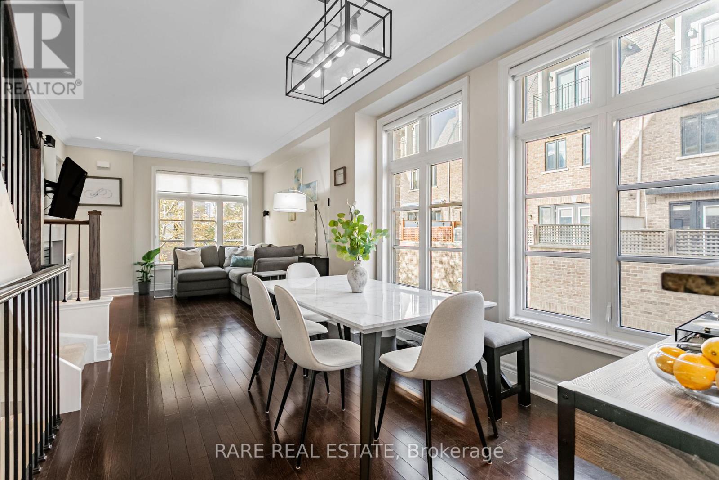50 Rowland Street
Brampton, Ontario
Two Bedrooms Basement, Large Windows,,, Available Immediately, No Carpet.Lots Of Pot Lights. Just Close To Mount Pleasant Go Station.Easy Access To Downtown Toronto Please Provide Credit Report, Employment Verification, Rental Application, First & Last Months Rent, Schedule "B" Also. ** This is a linked property.** (id:50886)
RE/MAX Real Estate Centre Inc.
Main - 39 Cayuga Avenue
Toronto, Ontario
This bright, very clean and spacious detached 2-bedroom bungalow is perfect for someone looking for a home in a convenient, central location with easy access to Hwys 400 & 401, public transit at your doorstep and close to The Stockyards shopping district. The home is in excellent condition and features 2 bedrooms with closets, 1 bath and an open concept living, dining and kitchen area. Rental includes parking for up to 2 cars, shared laundry in the lower level and shared use of the spacious backyard. (id:50886)
Keller Williams Referred Urban Realty
428 - 285 Dufferin Street
Toronto, Ontario
Welcome To XO2 Condos, Where Modern Design Meets The Energy Of Downtown Toronto. This Brand New, owner occupied now In 1 Bedroom Plus Den 2 Washroom Suite Offers A Stylish And Functional Layout, Perfect For Professionals, Creatives, Small Families Or Anyone Looking To Enjoy The Best Of City Living. The Open-Concept Interior Is Filled With Natural Light Thanks To Floor-To-Ceiling Windows And Features Smooth Ceilings, A Sleek Contemporary Kitchen With Quartz Countertops, Built-In Appliances, And Custom Cabinetry ,Ideal For Everything From Casual Dinners To Entertaining Guests. The Den Provides Flexibility For A Home Office, Guest Space, Or Creative Studio. Step Outside To Your Private Balcony With City Views And A Gas Hookup, Perfect For Bbqs Or Relaxing Above The City Buzz. XO2 Also Offers Exceptional Amenities, Including A 24-Hour Concierge, State Of The Art Fitness Centre, Golf Simulator, Gaming Room, Boxing Studio, Co-Working Spaces, Kids Playroom, Media Room ,Stylish Lounges For Entertaining Or Unwinding & More. Located Just Steps From Liberty Village, You're Perfectly Positioned Between Downtown Convenience And Neighbourhood Charm. With The 504 Streetcar And Exhibition GO Station Right Outside Your Door, You're Only Minutes From The Financial District, The Waterfront, And Toronto's Top Dining, Shopping, And Nightlife. With A Walk Score Of 95 And A Transit Score Of 100, This Is Urban Living Redefined, Perfect For Those Who Want More Than Just A Place To Live. Welcome To Life At XO2. unit is also available furnished for $2500 (id:50886)
Upperside Real Estate Limited
104 - 10 Glenbrook Drive
Guelph, Ontario
Welcome to this bright ground-floor, 2-bedroom apartment at Unit 104, 10 Glenbrook Drive, professionally managed and thoughtfully updated. The unit shows proudly with a modern kitchen featuring stainless-steel appliances - dishwasher, stove, and fridge - plus a well-appointed 4-piece bath. Building includes common laundry, so laundry day is easy and convenient. Nestled in the peaceful Waverley neighbourhood, this location balances quiet residential charm with quick access to city amenities. You're just a short drive or transit ride from downtown Guelph, with its lively shops, cafés, and the Guelph Farmers' Market. Nature lovers will enjoy the nearby Eramosa River Trail, which links into Guelph's expansive trail system. Whether you're winding down at home or heading out to explore, this apartment delivers comfort, style, and convenience - a great place to call home. (id:50886)
Coldwell Banker Neumann Real Estate
7 - 104 Elizabeth Street
Guelph, Ontario
Discover this beautifully updated 2-bedroom apartment at 104 Elizabeth Street (Unit 7) - thoughtfully renovated to include quartz countertops, a sleek 4-piece bath, and stainless steel appliances. The building offers modern comfort with electronic entry, an integrated security system, and professional management for peace of mind. Live just moments from downtown Guelph, with its cafés, shops, and charming Old Quebec Street Shoppes right at your doorstep. Nature lovers will appreciate nearby Hooper Street Park, complete with walking trails, river views, and picnic spots. With easy access to grocery options and all the benefits of downtown living, this apartment offers a rare blend of style, convenience, and security. (id:50886)
Coldwell Banker Neumann Real Estate
901 Jane Street
Toronto, Ontario
Step into a space where nightlife, comfort, and luxury come together. This fully renovated Shisha Lounge, Bar & Restaurant has been transformed top-to-bottom with over $200,000 invested in high-end upgrades, creating an unforgettable experience the moment your guests walk in. As you enter, the luxurious furnishings and ambient, cozy lighting set the tone enhanced by moving head lights that elevate the atmosphere on busy nights. The venue opens into a large dance floor and extendable stage, perfect for live performers, DJs, and special events. Nearby, a beautifully designed, fully stocked bar invites guests to sip, socialize, and stay awhile. Behind the scenes, the restaurant boasts a fully equipped kitchen with a professionally installed commercial hood, ready to handle specialty dishes, catering, and high-volume service. Music flows through a quality sound system, creating the perfect backdrop for karaoke nights, private parties, and Shisha sessions. Head downstairs to discover a VIP Lounge Area, a stylish, private retreat with tons of potential for premium experiences, bottle service, private rentals, or expansion. With a favorable long-term lease already in place, this business is ready for a new owner to take the reins and continue building its reputation as a go-to destination for nightlife, events, and elevated dining. A rare opportunity to own a turn-key, luxurious space with endless potential. (id:50886)
RE/MAX West Realty Inc.
Upper - 10 Dufay Road
Brampton, Ontario
Beautifully Updated Detached Home *This Home Offers Exceptional Comfort And Convenience *Recently Refreshed With Newly Fresh Paint Throughout, It Features 9 Ft Ceilings, Dark-Stained Hardwood Floors, Upper-Level Laundry, And A Separate Family Room Perfect For Gatherings And Relaxation *Just Minutes From Mount Pleasant GO Station!Conveniently Located Near Top-Rated Schools, Parks, Shopping, And The Community Recreation Centre* (id:50886)
Exp Realty
900 Southridge Street
Oshawa, Ontario
Welcome to the perfect blend of family convenience and investment potential. Situated on one of the largest lots in the entire neighborhood, this 3-bedroom, 2-bathroom semi-detached home is a rare find. The main level is bright and spacious, offering an ideal layout for modern living. A true highlight is the fully finished basement featuring a separate walk-out entrance. This feature creates massive income-generating potential for a future self-contained unit, perfect for investors, multi generational living, or those seeking a mortgage helper. Step outside to your expansive, private backyard-one of the largest lot's on the street! Enjoy year-round entertaining on the large, covered deck. The yard is fully equipped for families, boasting an included play structure and a storage shed with its own electrical service, perfect for a small workshop or extra storage. Only a few steps from the local school bus stops and an amazing park. Whether you are a savvy investor looking for a property with cash-flow possibilities or a young family seeking the ultimate location and space, this property checks every box. Don't miss this opportunity! Book your showing today. (id:50886)
Coldwell Banker Electric Realty
125 Beechwood Forest Lane
Gravenhurst, Ontario
Discover the perfect blend of modern luxury and family-friendly living in one of Muskoka's newest and most inviting neighbourhoods. This stunning brand-new build features top-of-the-line finishes throughout, providing you with both comfort and elegance. With four spacious bedrooms and three bathrooms, this home is designed to accommodate your every need. The primary suite is a true retreat, boasting two generous walk-in closets and a luxurious four-piece ensuite, creating an ideal sanctuary to start and end your day in style. Enjoy ample outdoor space, perfect for family gatherings or simply relaxing in the fresh air. The home also includes a double garage and an open-concept layout that encourages seamless living and entertaining. Conveniently located just minutes from downtown Gravenhurst, you'll have easy access to shops, restaurants, and community events. Plus, with a public school and picturesque beaches nearby, your family will have everything they need right at their doorstep. Don't miss the opportunity to make this beautiful property your new home! (id:50886)
The Agency
28 Big Tree Circle
Mulmur, Ontario
Welcome to 28 Big Tree Circle, a stunning, architecturally designed home offering over 2,500 square feet of finished living space, including a total of 4 bedrooms and 3 bathrooms. Tucked away on a private 1-acre lot in a peaceful forest setting, this exceptional property is ideally located just minutes from the Mansfield Ski Club, Mansfield Outdoor Centre, and a short walk to the Boyne River perfect for all-season recreation. Enjoy easy access to scenic hiking and biking trails, the charming village of Creemore, and the vibrant town of Collingwood. Inside, this beautifully crafted home features gleaming maple flooring, a granite and maple kitchen, and an impressive open-concept living, dining, and kitchen area highlighted by a dramatic wall of east-facing windows that flood the space with natural light and frame the surrounding forest. The thoughtfully designed layout includes a private second-floor primary bedroom retreat complete with a 4-piece ensuite, a cozy sitting area overlooking the main living space, and a private deck nestled among the treetops. The main floor offers flexibility with a bedroom or office and an adjacent 3-piece bathroom ideal for guests or remote work. The bright, fully finished, above-grade walk-out lower level features two additional spacious bedrooms, a 3-piece bath, a large games room with a pool table, a cozy TV area, and an inviting porch sitting area perfect for enjoying your morning coffee or unwinding in nature. A detached double car garage provides ample space for vehicles, toys, and storage, while the loft above offers a perfect bonus area for your hobbies, studio, home office, or additional storage. Whether you're looking for a weekend getaway or a full-time residence, this exceptional home offers a rare combination of natural beauty, modern comfort, and an unbeatable location just one hour from Toronto Pearson International Airport and the GTA. (id:50886)
Sotheby's International Realty Canada
4241 Pioneer Avenue
Windsor, Ontario
Welcome to this modern style raised ranch townhouse in desirable South Windsor, located in the top-ranked Talbot Trail & Massey school district. This 2-bedroom, 2 full Bath home features numerous upgrades in 2024, including finished basement, renovated main floor bathroom, new stairs , closets, and fresh paint. Other updates: roof (2015), fence (2018), sundeck & concrete patio (2022), sump pump (2022), stainless steel appliances (2020) , washer & dryer (2023) . No carpet throughout, no rear neighbor, and no association fee. Enjoy the convenience of a fingerprint smart lock with app control and a private 2 - car driveway. Prime location- just minutes to Costco, Walker Rd shopping, and Roseland Golf Course! Affordable, fashionable and functional, perfect for young family, retiree, professional single or couple! (id:50886)
Royal LePage Binder Real Estate
114 - 1812 Burnhamthorpe Road E
Mississauga, Ontario
Rarely offered 2,045 Sqft end unit Freehold Townhome in the heart of Mississauga's desirable Applewood community, combining elegant design, natural light, and smart home convenience. This 3 Storey residence offers an open concept layout with hardwood floors, crown moulding, and a gas fireplace that creates a warm, inviting main living space. The designer kitchen features granite countertops, a gas stove, extended pantry storage, reverse-osmosis water filtration and water softener, and a spacious island, leading to a balcony terrace with natural gas BBQ hookup and ample outdoor space, perfect for entertaining. Upstairs, the primary suite is a true retreat with a large walkthrough closet with built-in shelving, private balcony, and a luxurious 5 Piece ensuite boasting double sinks, upgraded fixtures, and quality window blinds. Two additional bedrooms provide ample space for family or guests, complimented by a full bathroom and convenient laundry room with built-in storage. The ground floor welcomes you with a heated foyer floor, 2 Piece powder room, and versatile den ideal for a home office, gym or 4th Bedroom, plus direct access to an attached 2 Car garage with storage space. Smart home features include Nest doorbell camera, garage opener, smart light switches, Nest thermostat, built-in surround sound system, dimmer switches and potlights. Additional upgrades include a new Air Handler (2018) and smoke detectors on every level. Situated in a quiet enclave facing the courtyard, this bright corner home offers privacy and tranquility while remaining close to every convenience. Longo's, Starbucks, Sherway Gardens, Square One, parks, golf, schools and major highways + transit routes are all minutes away. A rare combination of location, functionality, and sophistication, this is urban living at its finest in one of Mississauga's most coveted communities. (id:50886)
Rare Real Estate

