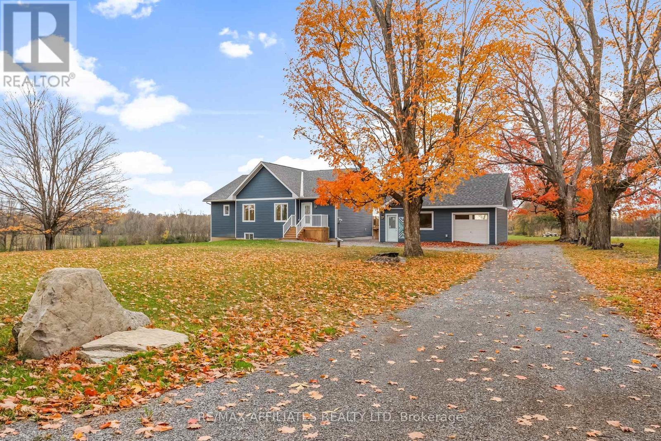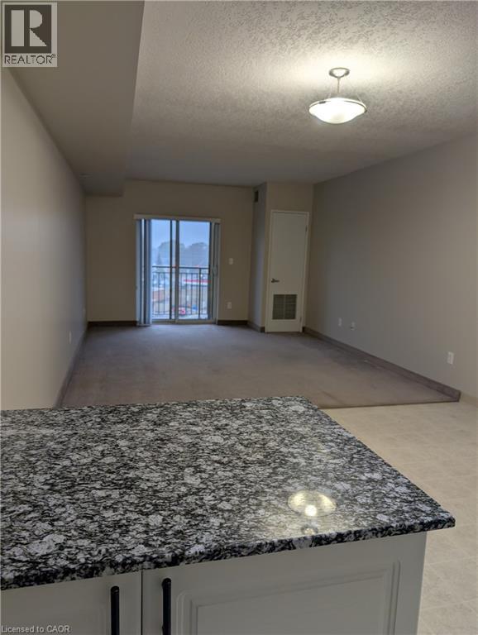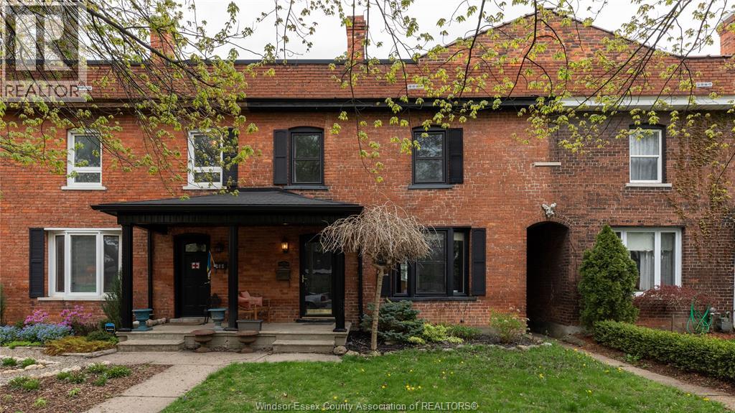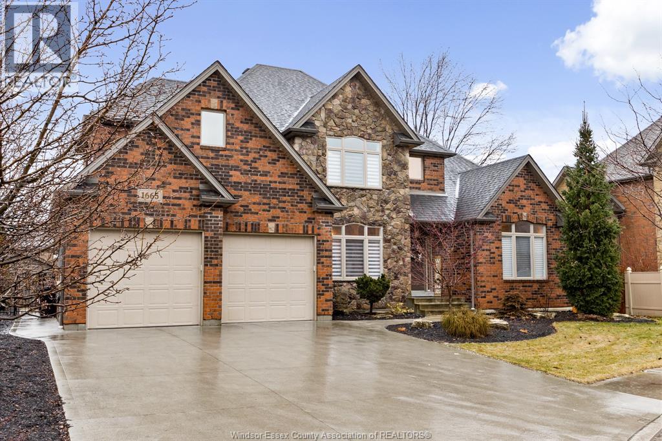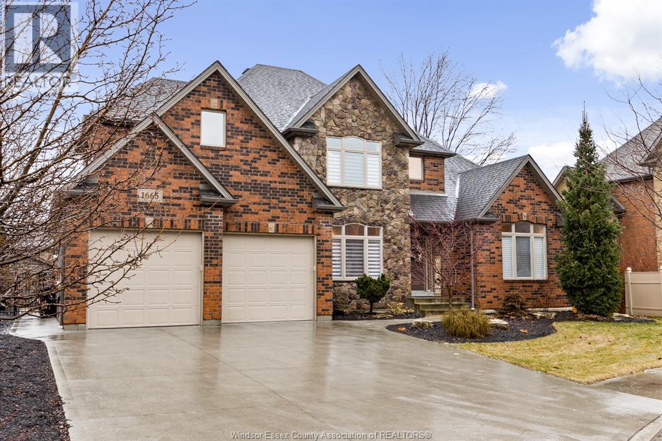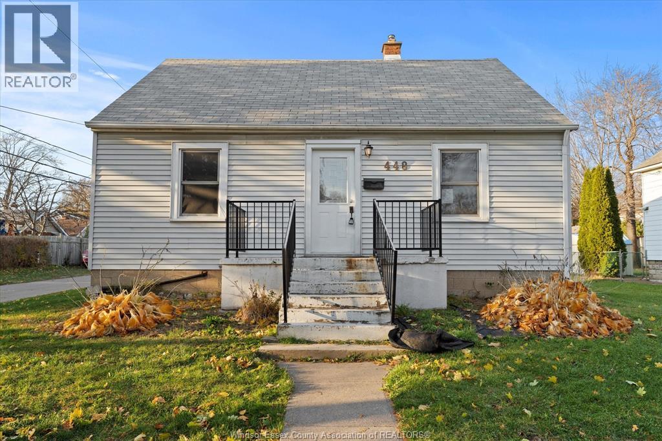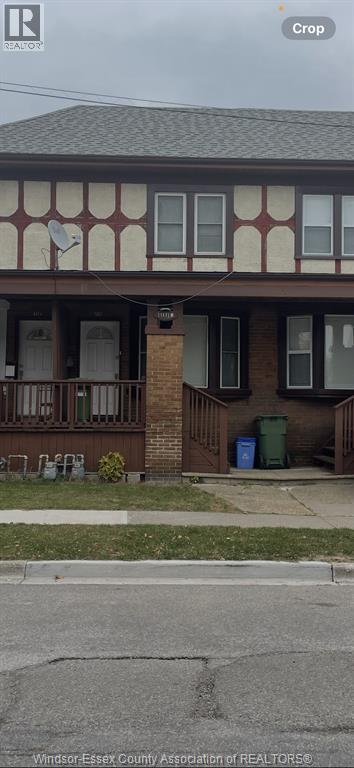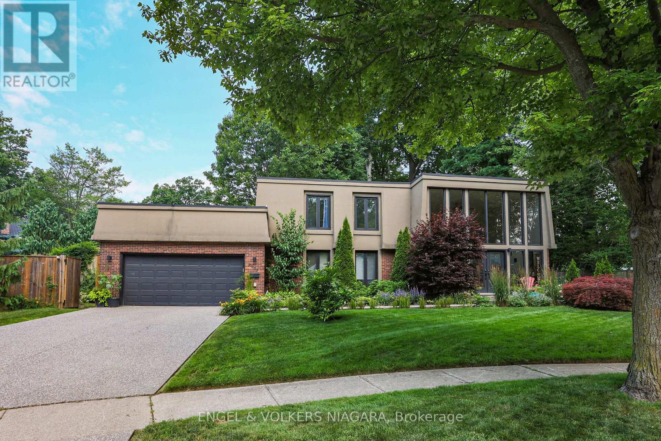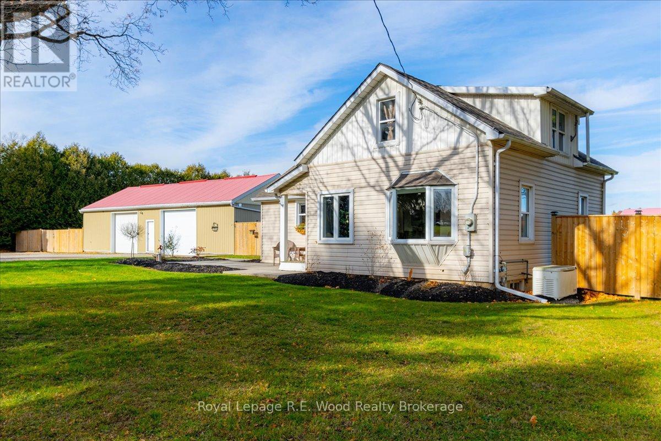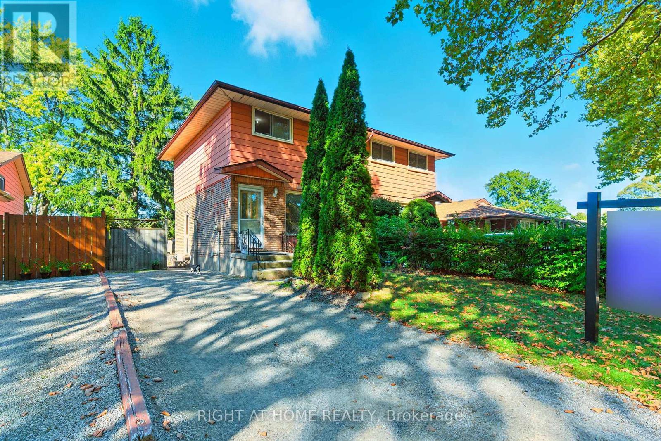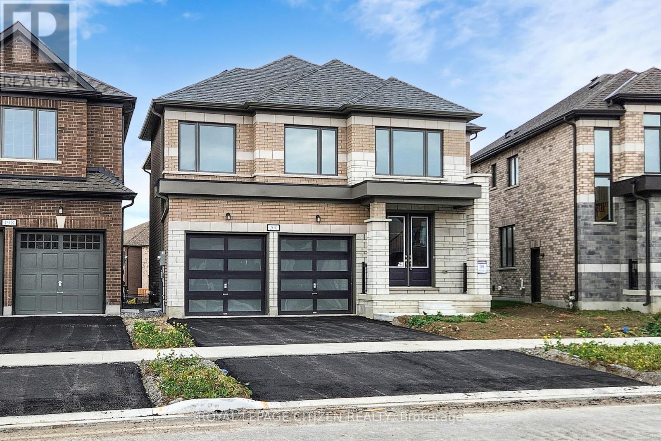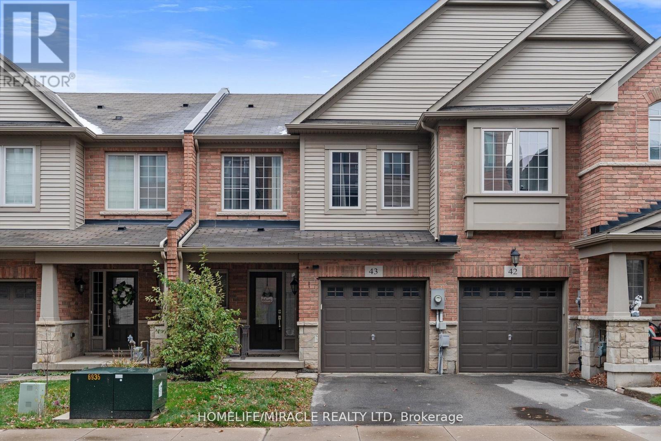272 9th Concession Road
Rideau Lakes, Ontario
Step into tranquility at this breathtaking country oasis, nestled just minutes from the heart of Westport-a town brimming with charm, gourmet dining, boutique shopping, a well-stocked grocery store, and a picturesque harbour that invites leisurely strolls and sunset views. This stunning home is a sanctuary of peace and beauty, offering panoramic vistas and unforgettable sunsets right from your backyard. Expansive windows blur the line between indoors and out, bathing every room in natural light and framing nature like living art. The spacious living and dining areas flow seamlessly into a chef-inspired kitchen-an entertainer's dream. Outfitted with gleaming quartz countertops, premium stainless steel appliances, a generous island, and abundant cabinetry, this kitchen is as functional as it is beautiful. Two covered porches invite you to unwind with a morning coffee or evening wine, overlooking the serene backyard. One porch features a staircase for easy access to the lush grounds-perfect for gardening, play, or quiet reflection. Retreat to your private haven with a spa-like ensuite and a large walk-in closet. Every detail is designed for comfort and calm. The single-car garage currently serves as both workshop and parking space, with the potential to add a second garage door. The bright, partially finished lower level-with oversized windows-offers endless possibilities: in-law suite, games room, home gym, or additional bedrooms. Surrounded by vineyards, shimmering lakes, golf courses, and year-round recreational activities, this property is a gateway to the lifestyle you've always dreamed of. This is the kind of home where you arrive, exhale deeply, and feel the day's stress melt away. It's not just a house-it's a feeling. A rhythm. A retreat. Make it yours. Run, don't walk. This slice of paradise won't wait. As per Form 244, 24 hour irrevocable on all offers. (id:50886)
RE/MAX Affiliates Realty Ltd.
239 Auburn Drive Unit# 611
Waterloo, Ontario
Two months free rent plus 1 parking spot free for 12 months! Don't delay, come and visit this beautiful 2 bedroom 2 full bathroom apartment with insuite laundry, granite countertops and a balcony. ! Over 1000 sq feet of living space. Fridge, stove, dishwasher and window coverings supplied. Each unit has its own furnace so you are in control of your comfort. Water and hydro are extra. This is a controlled entry, well managed building with onsite staff. It is located close in a family friendly area close to parks, schools, shopping, transit and Conestoga mall. The building has a newly renovated lobby and a newly renovated gym. (id:50886)
Red And White Realty Inc.
952 Monmouth
Windsor, Ontario
Experience the timeless charm of historic Olde Walkerville with this beautifully updated townhome, originally built by Hiram Walker in 1893. Offering one of the area’s largest floor plans, this 3-bedroom home is set on an exceptionally deep, landscaped lot. The main floor welcomes you with a bright living room featuring a bay window and french doors leading into the formal dining room, which overlooks the fully fenced yard complete with a two-tiered deck—perfect for entertaining. The updated kitchen includes all appliances and a walk-in pantry for added convenience. Upstairs, you’ll find stunning original hardwood floors and a tastefully renovated 4-piece bath with both a walk-in shower and a classic clawfoot soaker tub. Just steps from Walkerville’s renowned shops, restaurants, and cafés, this home blends historic character with modern comfort. Water included. First and last month’s rent, references and credit check required. Please allow 24 hours notice for all showings as per the LTA. (id:50886)
Royal LePage Binder Real Estate
1665 Lansdowne Avenue
Lasalle, Ontario
Discover the perfect blend of luxury and comfort in this stunning 3,176 sq ft custom-built two-story home nestled on a serene cul-de-sac in LaSalle, just steps away from premier walking trails. Boasting 4 spacious bedrooms and 3.5 bathrooms, this residence is designed for modern living with thoughtful features like main floor laundry and an attached two-car garage. Step inside to an inviting open-concept main floor, where the heart of the home—a sleek, contemporary kitchen—shines with premium stainless steel appliances, elegant granite countertops, and a generous walk-in pantry. Ideal for family gatherings or entertaining guests, the layout flows seamlessly from kitchen to living areas. Upstairs, retreat to the expansive primary bedroom suite, complete with a massive walk-in closet and a luxurious 5-piece ensuite bath. Three additional large bedrooms provide ample space for family or guests, ensuring everyone has their own sanctuary. The fully finished basement elevates entertainment to new heights, featuring a cozy family room anchored by a gas fireplace, a convenient wet bar, two extra bedrooms, a dedicated office, and plenty of storage. It's the ultimate space for movie nights, game days, or hosting friends. Outside, the backyard oasis awaits with a covered porch for al fresco dining and a breathtaking inground pool, perfect for summer relaxation and creating lasting memories. This home combines style, functionality, and location—don't miss your chance! For more details or to schedule a viewing, contact the listing agent today. (id:50886)
Royal LePage Binder Real Estate
1665 Lansdowne Avenue
Lasalle, Ontario
Discover the perfect blend of luxury and comfort in this stunning 3,176 sq ft custom-built two-story home nestled on a serene cul-de-sac in LaSalle, just steps away from premier walking trails. Boasting 4 spacious bedrooms and 3.5 bathrooms, this residence is designed for modern living with thoughtful features like main floor laundry and an attached two-car garage. Step inside to an inviting open-concept main floor, where the heart of the home—a sleek, contemporary kitchen—shines with premium stainless steel appliances, elegant granite countertops, and a generous walk-in pantry. Ideal for family gatherings or entertaining guests, the layout flows seamlessly from kitchen to living areas. Upstairs, retreat to the expansive primary bedroom suite, complete with a massive walk-in closet and a luxurious 5-piece ensuite bath. Three additional large bedrooms provide ample space for family or guests, ensuring everyone has their own sanctuary. The fully finished basement elevates entertainment to new heights, featuring a cozy family room anchored by a gas fireplace, a convenient wet bar, two extra bedrooms, a dedicated office, and plenty of storage. It's the ultimate space for movie nights, game days, or hosting friends. Outside, the backyard oasis awaits with a covered porch for al fresco dining and a breathtaking inground pool, perfect for summer relaxation and creating lasting memories. This home combines style, functionality, and location—don't miss your chance! For more details or to schedule a viewing, contact the listing agent today. (id:50886)
Royal LePage Binder Real Estate
448 Ellis Street West
Windsor, Ontario
Welcome to 448 Ellis St West, charming 1.5 storey home on a rare double lot! Great value and versatility in this updated home, featuring newer kitchen with granite countertops, 2 updated bathrooms, and an inviting open concept living and dining area. 3 bedrooms above grade+ 1 bedroom in lower level with a cozy family room with a fireplace. Situated on a double lot, the property boasts an oversized 2 car garage, a fenced yard and a gazebo, ideal for outdoor enjoyment. A rear entrance leads to the lower level offering potential for a in-law suite. the expansive lot may also accommodate an Accessory dwelling unit (ADU), providing possible income opportunities (buyer to verify). Located close to schools, shopping, transit and places for worship. Don't miss out on this great home! (id:50886)
Royal LePage Binder Real Estate
114 Elm
Windsor, Ontario
Immaculate fully renovated lease available January 1! $1850/m plus all utilities for this larger than it looks 2 bedroom bursting with natural light and calming palates. This home is the perfect blend of comfort, style, and convenience—nothing to do but to move right in! Close to University of Windsor, parks, shopping, transit, and downtown amenities. Exceptionally well maintained with stone countertops, undermounted kitchen sink, newer appliances, in suite washer and dryer & front covered porch and rear patio. LEASE PRICE DOES NOT INCLUDE UTILITIES. Minimum 1-year lease. $1850 + utilities. Credit check and employment verification are a must. (id:50886)
Deerbrook Realty Inc.
2459 Noella Crescent
Niagara Falls, Ontario
NEW ROOF! Welcome to the highly desired North end in Rolla Woods sitting on the border of Niagara Falls and Niagara on the Lake Wine Country in a quiet mature Cul-de-Sac. Walking into this home's foyer is breathtaking with the floor to ceiling windows and a winding staircase, natural light emanates and gives life throughout this entire home. This one off contemporary home design sits on a large natural wooded lot not found in many new subdivisions, giving off vibes of small town life with a cottage country feel in an upscale neighbourhood. This beautifully updated 3-bedroom, 3-bathroom home has a very spacious and sprawling open concept on the main floor with amazing light and 360 degree views of the pool area and backyard while offering a blend of functionality, comfort and style throughout. On the main floor you will discover 20 foot vaulted ceilings with a warm and inviting calm interior. The heart of the home features a rare fully functional granite wood-burning fireplace surrounded by the spacious main floor living room, perfect for entertaining and relaxing. Upstairs,you'll find three generously sized bedrooms including a serene primary suite with direct access to the main bath with a gorgeous new large walk-in rain shower. Set in a parklike setting is your private and quiet backyard oasis, almost cottage like, complete with an on-ground pool surrounded by a custom wood deck, ideal for summer entertaining or simply unwinding peacefully.The downstairs has been 100 % completely renovated with a seated wet bar and a cozy gas fireplace, a kids play room or extra storage area and an additional 3rd bathroom with a walk-in shower. The double garage offers plenty of storage and,with 2 points of entry into the home, one being a very generous mud room for extra space and storage that connects directly to the kitchen which can also act as a large pantry.Don't miss this opportunity to own a move-in ready home in the soughtafter North end of Niagara Falls and Wine country. (id:50886)
Engel & Volkers Niagara
303 Concession 2 Road
Norfolk, Ontario
Charming Rural Home with Shop & Backup Power - Centrally Located Near Scotland, ON. Welcome to 303 Concession Rd 2-an updated rural retreat offering privacy, space, and exceptional convenience. This bright and inviting 3-bedroom, 1-bathroom home features an open-concept design with an abundance of windows that fill the living space with natural light.Enjoy peace of mind year-round with the included 17 KW backup generator, ensuring uninterrupted comfort during any power outage. The property also boasts a 23' x 60' insulated shop, perfect for car enthusiasts, tradespeople, storage, or hobby projects.Outside, you'll appreciate the expansive yard, providing plenty of room for parking vehicles of all sizes - including a large camper or even a semi-truck.Located in an unbeatable central location, you're just 15 minutes to Brantford or Simcoe, and only 10 minutes to Norwich or Burford, offering quick access to amenities while still enjoying the peace of country living. (id:50886)
Royal LePage R.e. Wood Realty Brokerage
4363 Meadowvale Drive
Niagara Falls, Ontario
Attention Contractors, Investors & First-Time Buyers! 3-bed, 2-bath freehold home on a quiet north-end street in Niagara Falls surrounded by mature trees. Prime family-friendly location close to highways, schools, parks, shopping and the MacBain Community Centre. Desirable neighbourhood with strong demand. Priced to sell! (id:50886)
Right At Home Realty
200 St. Joseph Road
Kawartha Lakes, Ontario
Discover the brand-new Rice Lake model in the highly sought-after Sugarwood community. Direct from the builder, this never-lived in 4-bedroom home features a bright, modern layout with high-quality upgrades throughout. Enjoy spacious principal rooms, contemporary finishes, and a thoughtfully designed floor plan, ideal for families seeking both comfort and style. This property also qualifies for the 5% GST rebate for all first-time home buyers, making it a fantastic opportunity to own a newly built home in a growing neighborhood. Move-in ready and designed to impress. (id:50886)
Royal LePage Citizen Realty
43 - 515 Winston Road
Grimsby, Ontario
Your opportunity to own this gorgeous 2-storey 3 bedroom town-home located in the thriving Grimsby-on-The-Lake community. Enjoy a beautifully designed open concept main-floor complemented by a magazine ready kitchen! This home is dramatically upgraded throughout with high-end finishes! Nothing was missed; wood stairs with cast-iron spindles, upgraded cabinetry, quartz counter-tops with ceramic tile backsplash, high-end light fixtures, and new s/s appliances! The master bedroom is complimented by a 4pc master ensuite with a deep soaker tub. Fully fenced in back yard with a patio! Live right along waterfront walking & biking trails, second from the qew. You have loved being just a 5-minute walk to the lake - perfect for morning jogs, evening strolls, or simply enjoying the serenity of the water. The view of the lake from the master bedroom never gets old - it's a calming backdrop to start and end the day. At the same time, everything you need is right around the corner. Major stores like RONA, Real Canadian Superstore, Canadian Tire, Sobeys, and more are all within easy reach. Plus, with immediate access to the QEW, commuting is smooth whether you're heading toward Niagara or the GTA. (id:50886)
Homelife/miracle Realty Ltd

