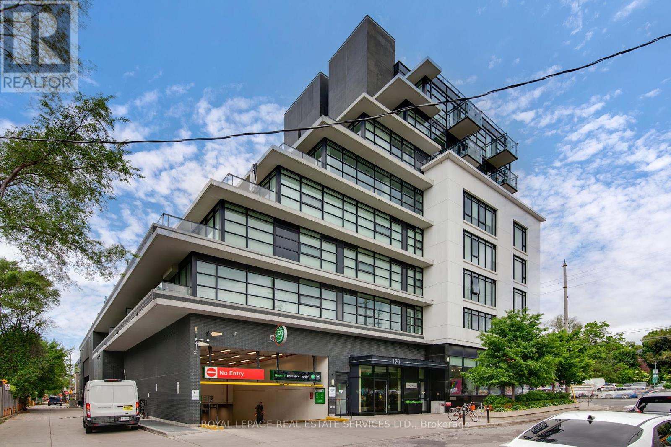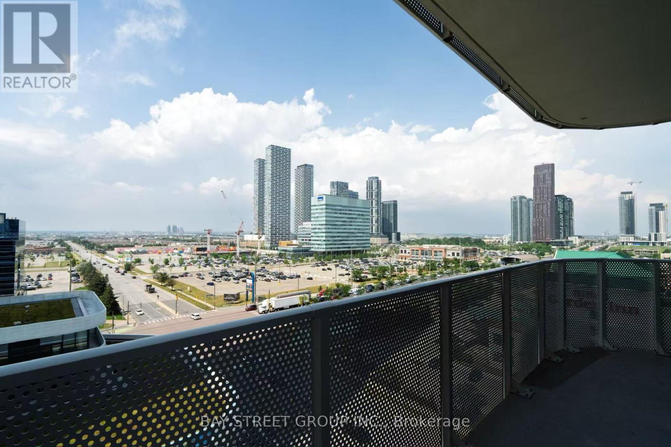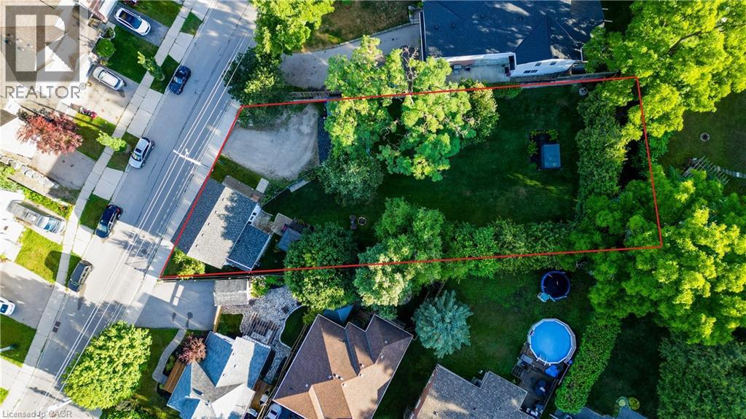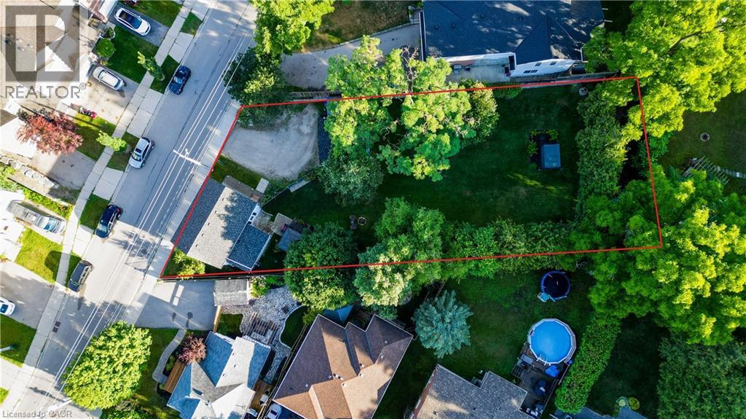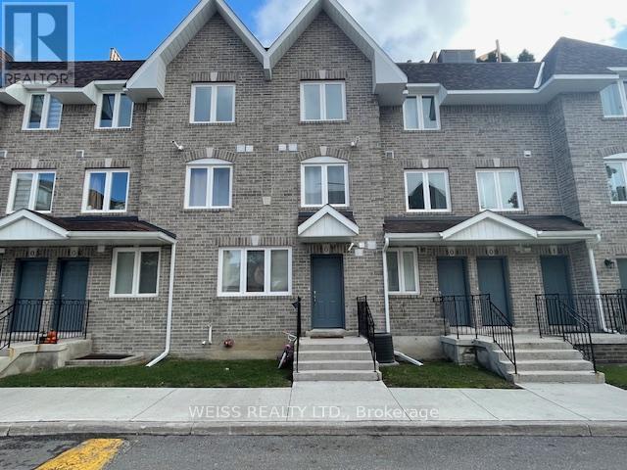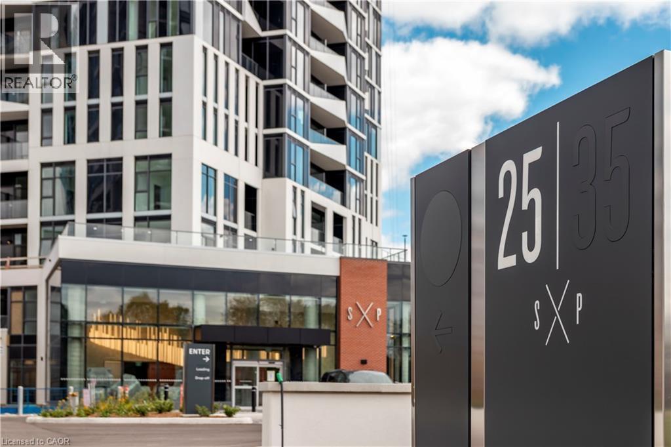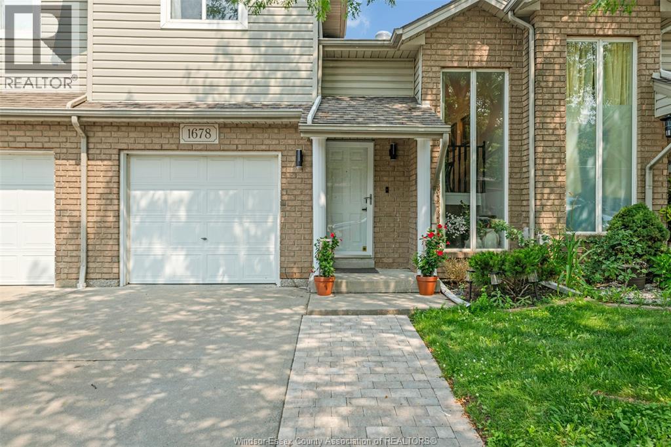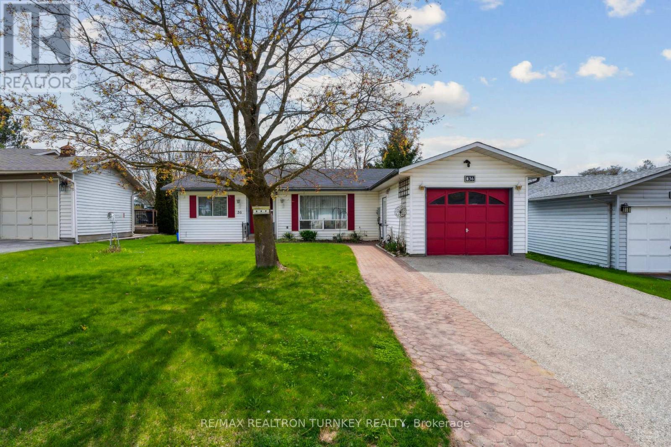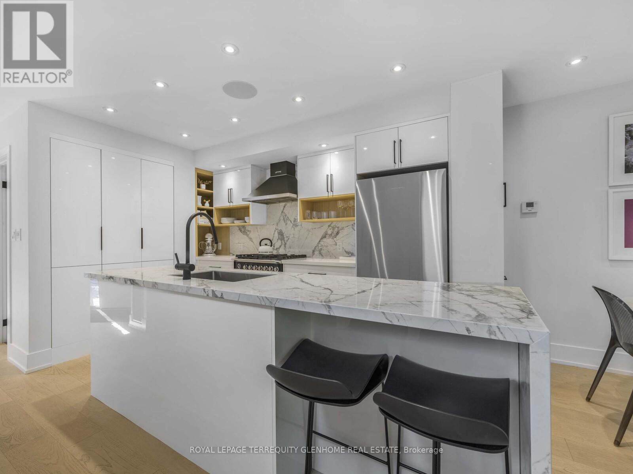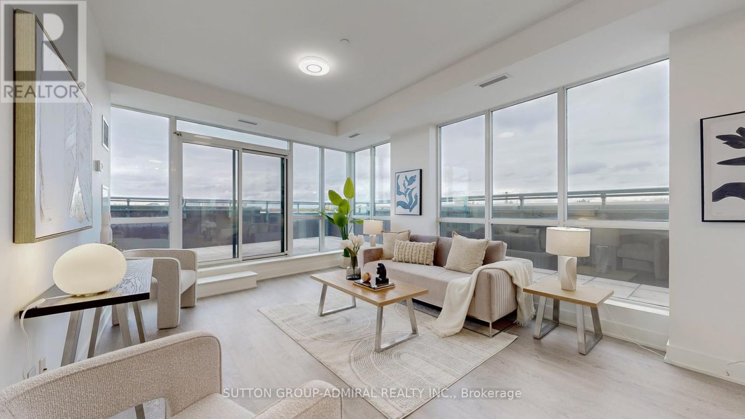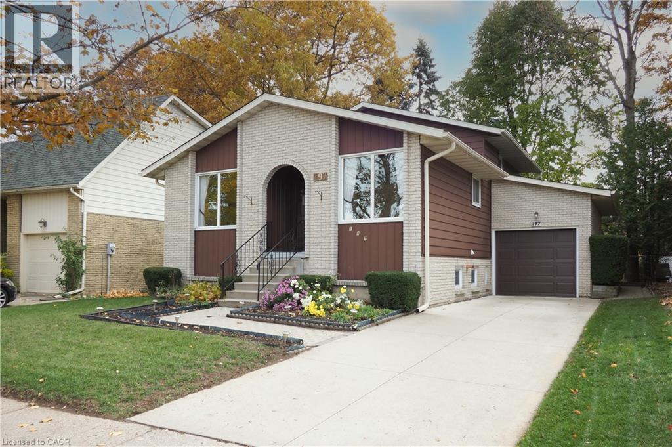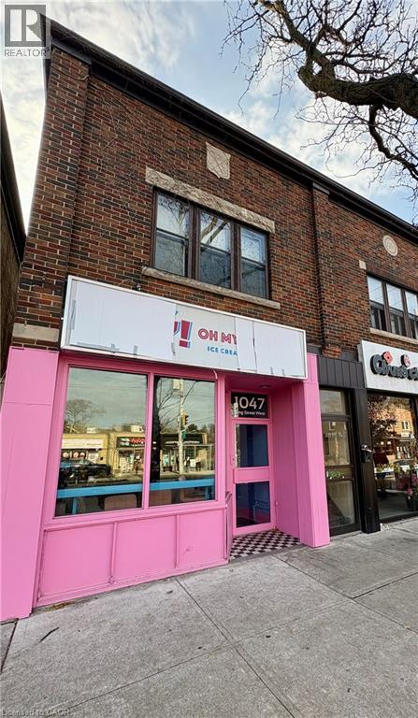802 - 170 Chiltern Hill Road
Toronto, Ontario
Luxury At The Hill. This Unit Measures 826 Interior SqFT With 2 Bedrooms & 2 Bathrooms. Walk-Out To The Stunning 496 SqFT South Facing Terrace With Gas BBQ Hookup. A Bright Open Living/Dining Room With Updated Kitchen That Includes A Breakfast Bar. Primary Bedroom With Double Closets, Floor To Ceiling Windows & 4PC Ensuite. Spacious 2nd Bedroom With Double Closet & Floor To Ceiling Windows. Ensuite Laundry, 1 Underground Parking Space & 1 Locker Included. Excellent Location Just Steps To Many Shops Along Eglinton, Parks & Public Transit. Building Includes Concierge, Gym, Party/Meeting Room, Guest Suites, Media Room & Visitor Parking. (id:50886)
Royal LePage Real Estate Services Ltd.
1105 - 28 Interchange Way
Vaughan, Ontario
Brand New 2 bed 2 bath Unit in one of the most exciting new developments in the Vaughan Metropolitan Centre (VMC)! Experience modern urban living with exceptional amenities, direct access to transit, and a vibrant community just steps from your door.Steps to VMC Subway Station and Viva Bus Terminal. Easy access to Hwy 400, 407, and 7.Minutes to York University, IKEA, Walmart, Cineplex, Costco, Canada's Wonderland, Vaughan Mills mall. (id:50886)
Bay Street Group Inc.
64 Woolwich Street
Kitchener, Ontario
DOUBLE WIDE DEVELOPMENT LOT. Come see this incredible double lot in the city. The current dwelling has received approval for tear down and is being sold AS IS. Viewing of the home will be provided only when an offer is made. Many building opportunities are available to you. Property is zoned as RES-2 which permits a single-detached dwelling and additional dwelling units for a total of four dwellings on the property. City planners are also willing to look at your proposal for severance if desired. They have approved the potential for up to two 4plexs. If severed minor variance application may be required for reduced lot frontage. The property is designated Built-Up Area and Urban Area in the Region Official Plan (ROP). Property measurements are as follows 156.58x88.50x187.79x75.5”. Value is in the land with mature trees, perineal gardens, tons of parking and a fully fenced yard for the protection of children or pets. (id:50886)
RE/MAX Twin City Realty Inc.
64 Woolwich Street
Kitchener, Ontario
DOUBLE WIDE DEVELOPMENT LOT. Come see this incredible double lot in the city. The current dwelling has received approval for tear down and is being sold AS IS. Viewing of the home will be provided only when an offer is made. Many building opportunities are available to you. Property is zoned as RES-2 which permits a single-detached dwelling and additional dwelling units for a total of four dwellings on the property. City planners are also willing to look at your proposal for severance if desired. They have approved the potential for up to two 4plexs. If severed minor variance application may be required for reduced lot frontage. The property is designated Built-Up Area and Urban Area in the Region Official Plan (ROP). Property measurements are as follows 156.58x88.50x187.79x75.5”. Value is in the land with mature trees, perineal gardens, tons of parking and a fully fenced yard for the protection of children or pets. (id:50886)
RE/MAX Twin City Realty Inc.
107 - 75 Weldrick Road E
Richmond Hill, Ontario
910 sq ft of living space on the main level. Newly built in 2023. Located near a top rated French Immersion and Montessori Private schools. Short Walk To Yonge St., Bus Stop W/ Direct Route To Finch TTC Subway. Minutes to GO station and walking distance To Hillcrest Mall, T&T Supermarket, H-Mart, Shoppers Drug Mart, Various Shops And Restaurants, Clinics and Parks. Quiet complex with 2 Playgrounds (id:50886)
Weiss Realty Ltd.
25 Wellington Street S Unit# 3002
Kitchener, Ontario
Brand new unit from VanMar Developments. Stylish 1 Bed Suite at DUO Tower C, Station Park. 500 sf interior + private balcony. Open living/dining, modern kitchen w/ quartz counters & stainless steel appliances. Primary bedroom with walk-in closet & ensuite access. In-suite laundry. Enjoy Station Parks premium amenities: Peloton studio, bowling, aqua spa & hot tub, fitness, SkyDeck outdoor gym & yoga deck, sauna & much more. Steps to schools, shopping, transit, Google & Innovation District. Please note, this unit does not come with parking. (id:50886)
Condo Culture Inc. - Brokerage 2
1678 Fieldcrest
Tecumseh, Ontario
Immaculately maintained townhome located on a quiet cul de sac in highly desirable Tecumseh close to the expressway, local shopping, amenities & the NextStar battery plant. Bright and open kitchen and a spacious dining area. The upper-level living room features garden doors that walk out to a private deck. Main floor primary bedroom with his and hers closets and a 4-piece bath. A few steps up leads to a second large bonus room bedroom that could also be used as a home office, gym, or studio space. The lower level is fully finished with two family rooms, a third bedroom, a full bath, and a walk-out to the backyard. Complete with an attached garage, concrete double driveway and porch. Low-maintenance lawn care & grass cutting is just $370 per year. Traditional listing & viewing offers as they come. (id:50886)
RE/MAX Capital Diamond Realty
36 Tecumseth Pines Drive
New Tecumseth, Ontario
Welcome to Tecumseth Pines, where peaceful country surroundings meet an active and welcoming 55+ lifestyle! Nestled in a beautiful community just minutes from town conveniences, 36 Tecumseth Pines offers more than a home... it offers connection, comfort, and a new way of living. This nearly 1,500 sq ft bungalow is bright, spacious, and thoughtfully designed for easy everyday living. The open-concept layout features three well-sized bedrooms and two bathrooms, giving you flexibility for guests, a hobby space, or a home office. Enjoy the light-filled sun room overlooking your private backyard with no neighbours behind. It's an inviting spot for morning coffee or relaxing at the end of the day. The gazebo extends your living space outdoors in warmer months, perfect for hosting friends or simply enjoying the peaceful setting. With a 1-car garage, parking for 4 on the driveway and convenient crawl-space storage, you can downsize without sacrificing comfort. Land lease fees also include property taxes, simplifying your budget and freeing up time for what matters most. Life here is rich with opportunities to stay active and social. Residents enjoy access to a wonderful recreation centre featuring an indoor pool, pickleball and tennis courts, a fitness area, billiards, bocce, shuffleboard, a workshop, darts, a library, and inviting gathering spaces for clubs, games, and community events. Every day offers something new! Whether it's connecting with neighbours, trying a new activity, or embracing the calm of nature around you. With flexible closing available, this is your chance to join a friendly, established community and enjoy the lifestyle you've been looking forward to. Welcome home to 36 Tecumseth Pines, where your next chapter begins! (id:50886)
RE/MAX Realtron Turnkey Realty
125 - 10 Walker Avenue
Toronto, Ontario
Welcome to Townhouse 125 at 10 Walker Avenue where urban living meets tranquility in the heart of Summerhill. This meticulously renovated townhouse offers 1695 sq. ft. of living space across three levels plus a finished lower, with natural light streaming into every room. Inside, you will find a beautifully updated interior featuring a modern open-concept kitchen with a large island and separate dining area, seamlessly connected to your private greenspace, backyard oasis. With 2 bedrooms, 2 bathrooms, and 2 underground parking spaces, this home combines comfort, style, and practicality. Set on a quiet, non-through street surrounded by multi-million-dollar homes, 10 Walker Ave delivers the best of both worlds: serene surroundings with the vibrancy of Yonge Street just steps away. Walk to boutique shops (including the renowned Five Thieves), Summerhill Subway Station, and some of the city's most celebrated restaurants (Terroni, Sorrel, Quanto Basto, Sash, and more). Even Yorkville is just a 15-minute stroll away. The Summerhill neighbourhood continues to evolve into one of Toronto's most coveted addresses, as upscale shops and restaurants move in and the community flourishes. Residents of this intimate, PET FRIENDLY, 34-unit community enjoy low-maintenance living - no raking, shoveling, or mowing plus the rare convenience of direct access to underground parking. Townhouse 125 at 10 Walker Ave is move-in ready, offering the perfect blend of convenience, style, and luxury. (id:50886)
Royal LePage Terrequity Realty
Ph11 - 7608 Yonge Street
Vaughan, Ontario
Rarely available, Unique Penthouse Condo, with wrap-around Terrace, available for lease. Prestegous Minto building with Yonge Street address, located in the heart of Thornhill, . Large 2+1 room, 2 washroom Condo, 1001 sqft, + Huge wrap-around deck offering unobstructed panoramic views in all directions. 1 designated underground parking spaces. Excellent layout: gourmet kitchen with gas range, premium appliances, custom countertops and backsplash, and a huge wrap-around private terrace with gas BBQ hookup and water faucet! Enjoy a luxurious lifestyle with top-tier amenities including a 2-storey gym, party room, 24-hour concierge, elegant lobby, calming water garden and ample underground visitor parking. (id:50886)
Sutton Group-Admiral Realty Inc.
197 Wedgewood Drive
Cambridge, Ontario
Well Maintained West Galt backsplit with 3 beds, 2 baths with a fenced yard and concrete driveway in a quiet area. Living room with gas fireplace and sliding doors to the backyard with covered patio area perfect for entertaining. Finished lower level. Home has been freshly painted, Kitchen has a skylight for some natural lighting. Roof 2015, water softener 2024. Don't miss out (id:50886)
Red And White Realty Inc.
1047 King Street W
Hamilton, Ontario
Fantastic commercial/retail space in prime Westdale location. Perfect for a variety of uses. Currently set up for a donut shop however can easily be turned back to retail or office space. Front & rear access with 2 parking spots off of rear alleyway. Yellow pine floors remain under the tile. Wall mount electric fireplace & large display window, assessable bathroom, interior & exterior entrance to full dry basement serviced with 2 piece bath. TMI includes property taxes, special tax Levies, Heat, Water, Building insurance, maintenance. Flexible possession. Easy to show. (id:50886)
Purerealty Brokerage

