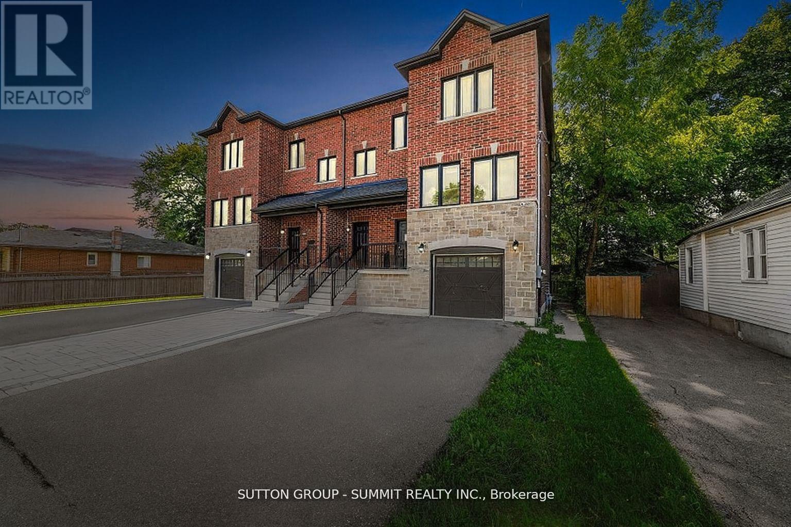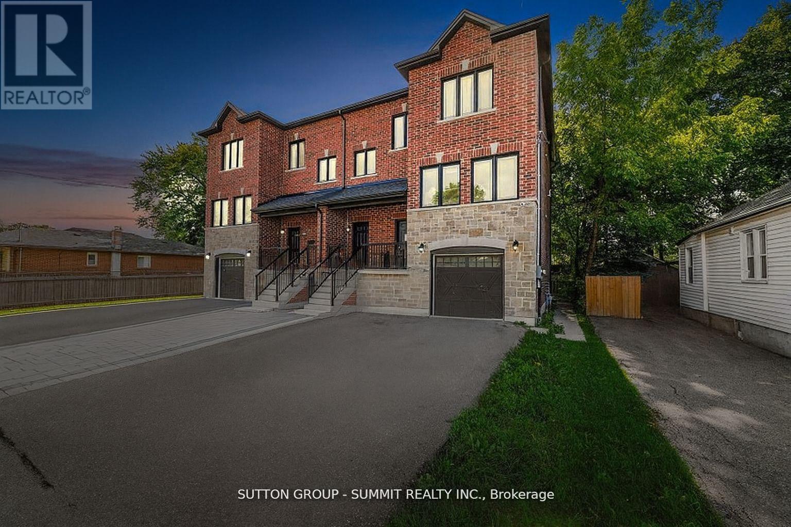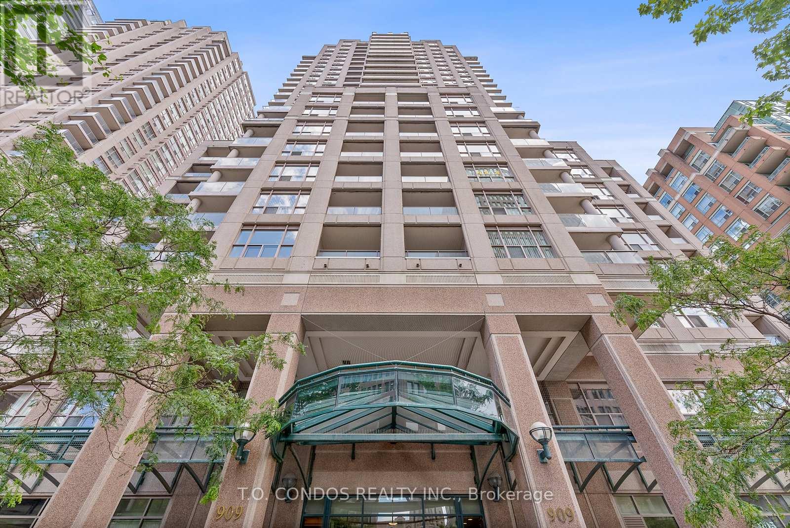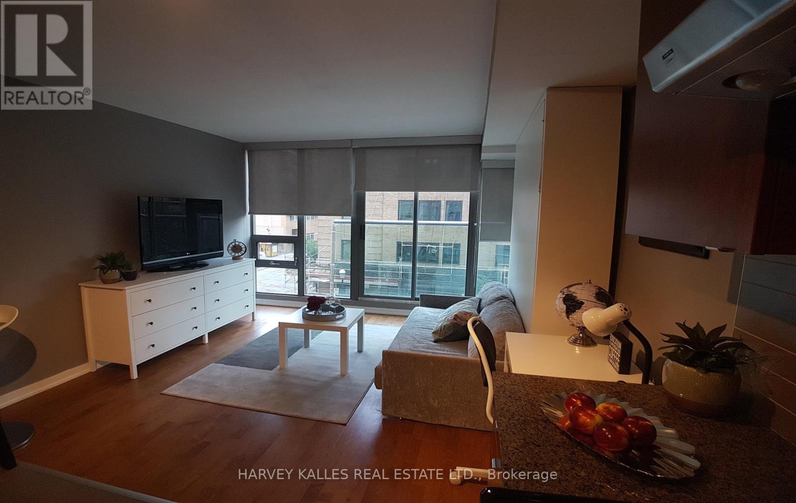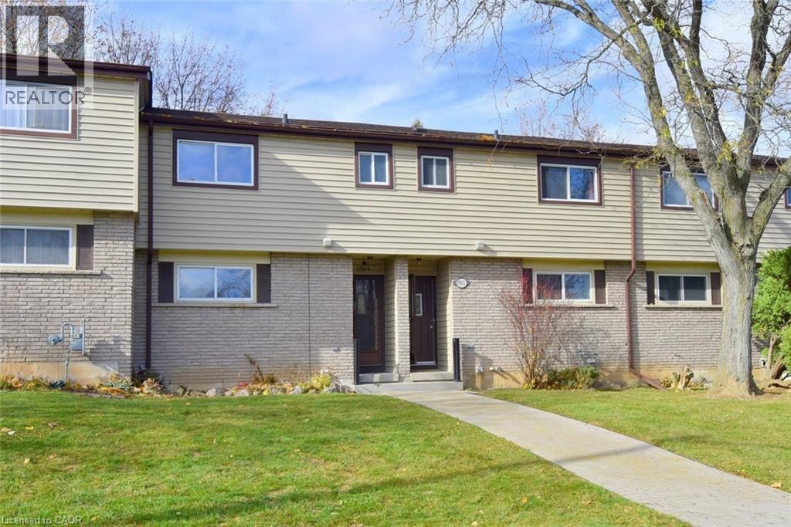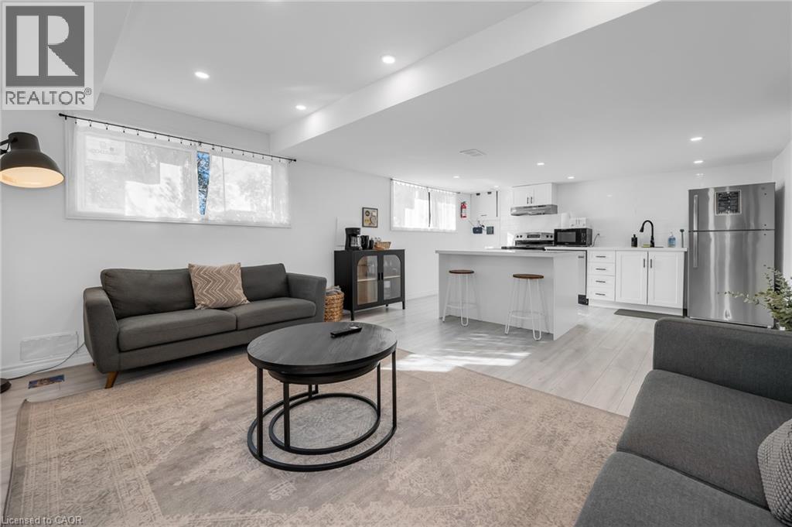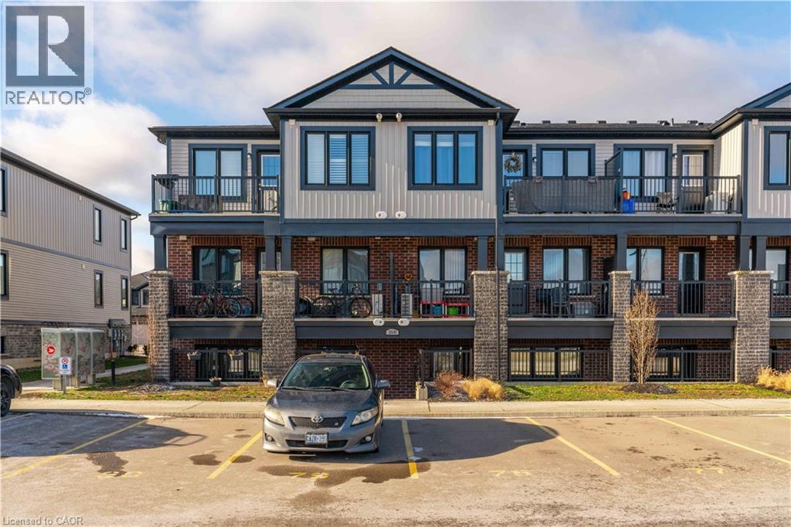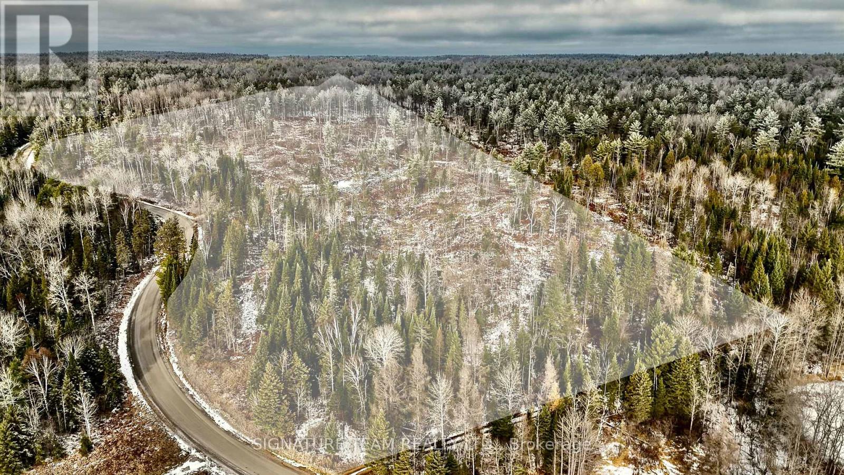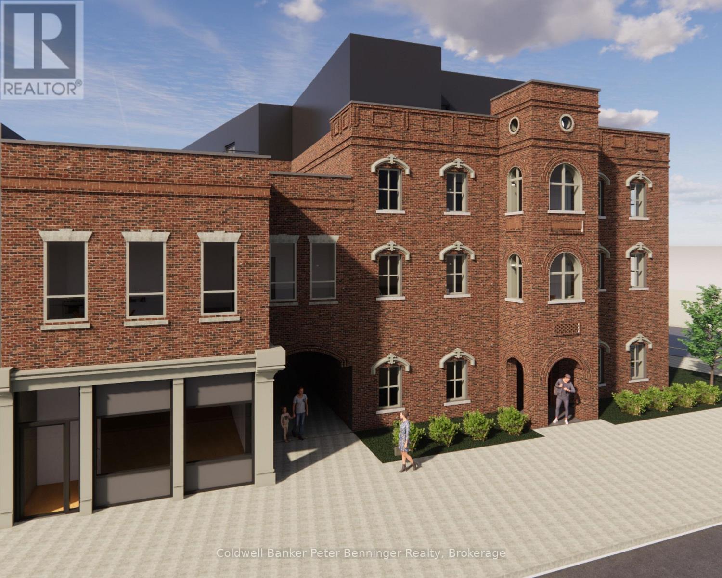2nd Floor - 291 Olive Avenue
Oshawa, Ontario
Charming & Spacious Home in a Central Location Welcome to 291 Olive Avenue, a bright and well-maintained home located in a convenient and Family-friendly neighbourhood in Oshawa. This inviting property offers the perfect blend of comfort, functionality, and accessibility - ideal for families, professionals, or students. Highlights: Spacious bedrooms with closets and windows Separate meters for utilities Central Oshawa - close to amenities, shops, and restaurants Steps to public transit and major routes (401 nearby) Close to schools, parks, and community centres Short drive to Durham College / Ontario Tech University (id:50886)
Sutton Group - Summit Realty Inc.
2nd Floor - 293 Olive Avenue
Oshawa, Ontario
Charming & Spacious Home in a Central Location Welcome to 291 Olive Avenue, a bright and well-maintained home located in a convenient and family-friendly neighbourhood in Oshawa. This inviting property offers the perfect blend of comfort, functionality, and accessibility - ideal for families, professionals, or students.Location Highlights:Central Oshawa - close to amenities, shops, and restaurants Steps to public transit and major routes (401 nearby)Close to schools, parks, and community centres Short drive to Durham College / Ontario Tech University. (id:50886)
Sutton Group - Summit Realty Inc.
1806 - 909 Bay Street
Toronto, Ontario
Beautifully Furnished unit, Large 1 Bedroom + Den (Used As 2nd Bedroom) + 2 Washrooms & Parking. With South Spectacular City View In The Center Of The City (Bay/Wellesley), Brand New Hardwood Flooring, Large Open Balcony, Access From Dining Room & Primary Bedroom, Walking Distance To Yorkville, Ttc, & UOf T, , Shopping And Restaurants. No undergrad students but Residency/Post Doc welcomed, Non-Smoker & Income With Acceptable Gds Ratio.No Pets. Short Term Rental Minimum 3 Month's, Maximum until March 31st, 2026 - ONLY (id:50886)
T.o. Condos Realty Inc.
314 - 33 Lombard Street
Toronto, Ontario
Fully Furnished studio condo at Church & Adelaide (Spire Tower).Prime downtown location (100% walk score)-steps to St. Lawrence Market, Financial District, Yonge/University subway line, Eaton Centre, parks, grocery stores, and major campuses. Bright, cozy unit with floor-to-ceiling windows, Juliette balcony, Murphy bed with queen mattress, full kitchen, full bath, two closets, and in-suite laundry. Building amenities include gym, sauna, rooftop patio, 24-hr concierge, and visitor parking. (id:50886)
Harvey Kalles Real Estate Ltd.
1564 Garth Street Unit# 30a
Hamilton, Ontario
Location, location, location. If you're not familiar with the location it is considered Prime West Mountain. Freshly painted throughout ready for you to move right in. Wonderful unit perfect for empty nesters, first time buyers or just need a change. Not too big and not too small but gives you all the space you need. You'll be pleasantly surprised with all the storage space. Extra space in basement could easily be customized for an extra play area or home office. Close to all amenities, including shopping, schools, easy highway and Linc access. Conveniently located to Meadowlands shopping area without the traffic congestion. Fenced in backyard great for children's play area or for your pet. (id:50886)
Coldwell Banker Community Professionals
22 Macoomb Drive Unit# Lower
Welland, Ontario
Newly updated 2-bedroom lower unit in desirable North Welland! This bright and spacious apartment features two large bedrooms and a generous living room, offering plenty of natural light throughout. The unit has been recently refreshed and comes equipped with modern appliances-including fridge, stove, dishwasher, microwave, and in-unit washer & dryer-for maximum convenience. Tenants also have access to a large shared backyard, perfect for relaxing or entertaining. Optional: Move-in ready, fully furnished with beds, linens, dishware, and more if desired. Located in a fantastic North Welland neighbourhood, close to Niagara College, public transit, shopping, and all major amenities. Rent is plus hydro. Water and gas included. A clean, comfortable, and well-appointed space-ideal for students, young professionals, or anyone seeking quality living in Welland. (id:50886)
RE/MAX Escarpment Realty Inc.
168 Rochefort Street Unit# F
Kitchener, Ontario
Move right in! This beautiful Lavender model stacked townhome in desirable Huron is ready for you to call home. Enjoy a bright, open-concept layout with 2 bedrooms, 2 full bathrooms, in-suite laundry, communal charcoal BBQs, and a parking space conveniently located right out front. The modern kitchen features granite countertops, stainless steel appliances, an island, and plenty of storage — perfect for everyday living and entertaining. The unit faces away from the street, offering a quieter, more peaceful setting, and even has your own private patio right outside the door. Located close to schools, shopping, highway access, and RBJ Schlegel Park. Available December 1 — don’t miss this great opportunity! (id:50886)
Real Broker Ontario Ltd.
744 Black Creek Road
North Algona Wilberforce, Ontario
Your perfect rural getaway is right here! Escape the hustle and bustle and relax in the beauty that nature offers. Whether you're looking for a hunting getaway, or a place to build your off grid retreat, this is the place to do it! Complete privacy on over 41 acres of land. Direct front on a municipal maintained road. Some partially cleared areas and trails throughout the property. Nicely elevated property with a fantastic view of the countryside below. Located just 25 minutes from Pembroke, 15 minutes to Eganville or Golden Lake. ATV/Snowmobile trails are close by, along with an abundance of crown land and lakes within close driving distance. Come see, come stay! Showings by appointment only. (id:50886)
Signature Team Realty Ltd.
267 Mill Drive
Arran-Elderslie, Ontario
Welcome to 267 Mill Drive, Paisley! This lovely home is tucked away on a quiet street in the charming village of Paisley, Ontario a friendly and scenic community where the Teeswater and Saugeen Rivers meet. Known for its small-town charm, artistic spirit, and beautiful natural surroundings, Paisley is a wonderful place to live, explore, and unwind. The home sits across the road from the peaceful Teeswater River, offering calming views and easy access to nature right in your own front yard. Enjoy watching the water flow by or take a walk along nearby trails. Inside, the home is bright and welcoming, with large windows that let in plenty of natural light. The kitchen has been updated with modern finishes, new backsplash and including sleek granite countertops stainless steel appliances, and stylish cabinetry, making it both practical and attractive. The flooring throughout the main living areas is durable and easy to care for, adding to the home's clean, updated look. You'll also appreciate the smart upgrades like a Generac generator, tankless water heater, and central air conditioning giving you comfort and peace of mind all year round. Step outside to enjoy the sunshine on either the front or back deck both perfect spots for relaxing, hosting a BBQ, or simply enjoying the peaceful surroundings. Some recent updates you don't want to miss: 15000 Watt Generac Generator(2022), Lennox AC(2023), Tankless Water Heater(2023), Main-Floor Flooring Engineered Hardwood (2021), Bathroom updates (2023) Front and Garage doors (2021), Front and Back Deck (2023)/2024), Backsplash kitchen (2024), Granite Countertops(2021), Door Handles (2024), Gas Stove, Washer Dryer(2021) Dishwasher, Refrigerator and upright Freezer (2024). This is a move-in ready home in a truly special location. Come see it for yourself book your showing today!Brokerage Remarks (id:50886)
Century 21 Millennium Inc.
Lot 3 Peel Street
Saugeen Shores, Ontario
Welcome to Lot 3 Peel Street, Southampton, Ontario. Discover the charm of Southampton with this exceptional vacant lot nestled in one of the town's most sought-after locations. Situated in an established residential neighborhood, this R1-zoned property is just a short walk to downtown shops and dining, the beautiful beach, the scenic rail trail, and some of the area's finest golf courses in Saugeen Golf Club. This fully serviced lot features a private backyard setting and sits on a mature surrounding, perfect for building your dream home or a year-round retreat. Whether you're looking to settle down, invest, or build a cottage getaway, this lot offers outstanding potential in a prime Southampton location. Don't miss out on this rare opportunity to become part of a vibrant and welcoming community on the shores of Lake Huron. (id:50886)
Century 21 Millennium Inc.
314 - 604 Queen Street S
Arran-Elderslie, Ontario
Unique floorplan with this one bedroom apartment located in the new Paisley Inn Residences building in the beautiful Village of Paisley. Just 22 km's to Bruce Power, this location has plenty to Offer right in the Town Square! Just 2 blocks in either direction to any amenities including restaurants, LCBO, Gym, Pharmacy, Bakery, Shops and Grocery Store to name some. The Saugeen and Teeswater Rivers merge here, flanking many walking trails and offering some great fishing / canoeing / kayaking! Built in the image of the historic Paisley Inn, this new complex has secure entry, cameras, open parking, elevator and stair access to units, and this one bedroom apartment has a super SW corner location on the 3rd floor! Added to the rent would be a small $35 water/sewer flat fee, your own metered electric bill, and the type of internet you would like! Two choices of fiber-optic companies! Built for efficiency, each apartment has their own electrical panel and heat/cooling controls. Unit comes with new Refrigerator, Stove, Microwave, Range Hood, and Dishwasher. In-building Laundry, Storage and Mail boxes are being developed now. Come and have a look at this place you can call home! (id:50886)
Coldwell Banker Peter Benninger Realty
274 Echo Ridge Road
Kearney, Ontario
Experience the perfect blend of nature, comfort, and value at 274 Echo Ridge in beautiful Kearney. Tucked at the edge of Algonquin Park, this brand-new ICF-built bungalow sits proudly on 3 private acres, surrounded by mature forest and the gentle presence of local wildlife - from grazing deer to the occasional visiting moose. The ICF foundation ensures long-term durability, exceptional energy efficiency, and year-round comfort. Featuring 3 spacious bedrooms and 2 bathrooms, this modern home offers room for the whole family - or the flexibility to create guest accommodations, home offices, or hobby spaces. The bright walkout basement with soaring ceilings is a blank canvas, perfect for a future in-law suite or income-generating apartment. Move-in ready - all that's left is to make it your own. Located just minutes from Kearney's charming downtown, you'll enjoy easy access to local amenities like the LCBO, beach, boat launches, grocery store, and restaurants. Kearney is known as a four-season playground - from boating and hiking to its reputation as a winter snowmobiling hub - offering adventure and tranquility in equal measure. And the best part? You can have it all - a quality new build on acreage - without the sky-high price tag of city living. Come see why Kearney is one of Ontario's best-kept secrets. 274 Echo Ridge might just be the lifestyle upgrade you've been searching for. (id:50886)
RE/MAX Professionals North

