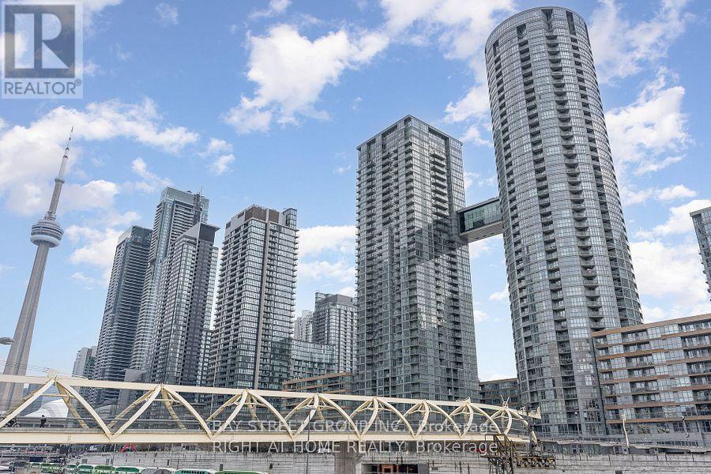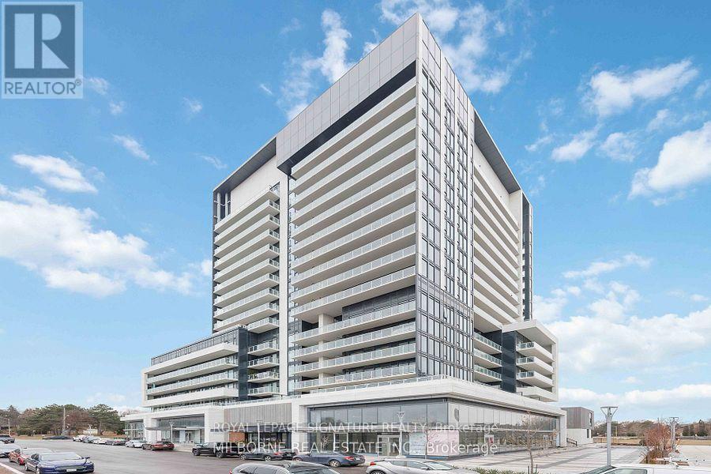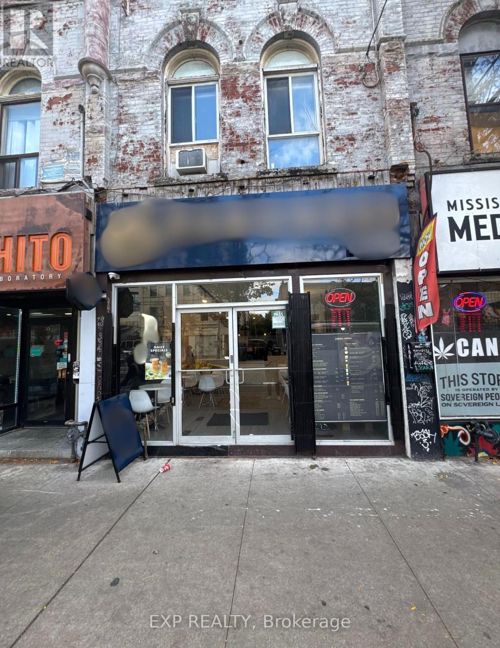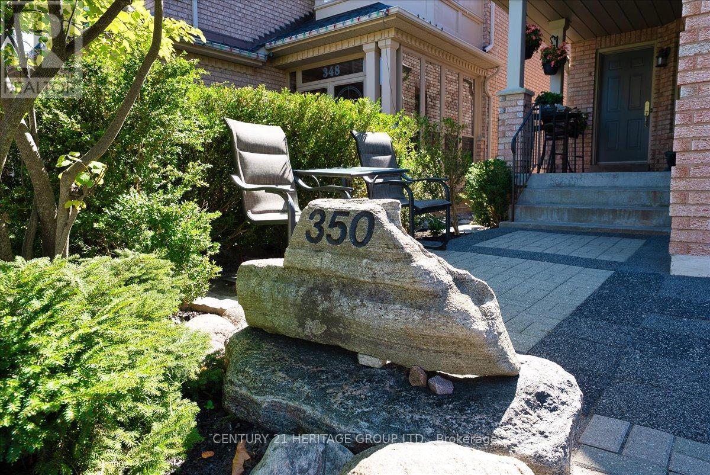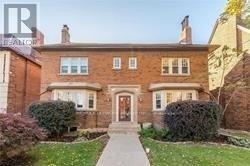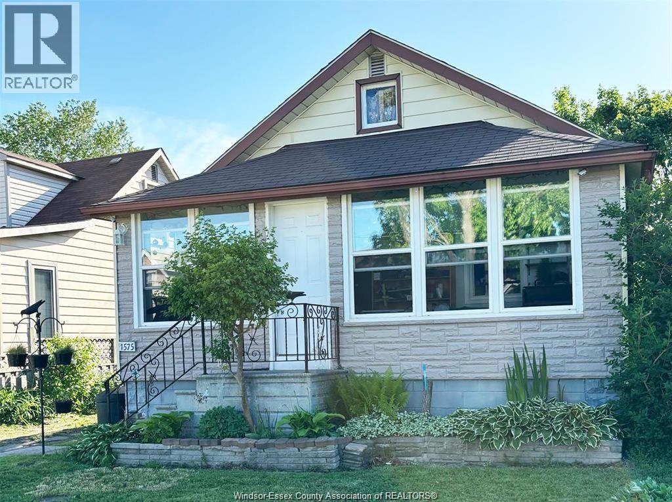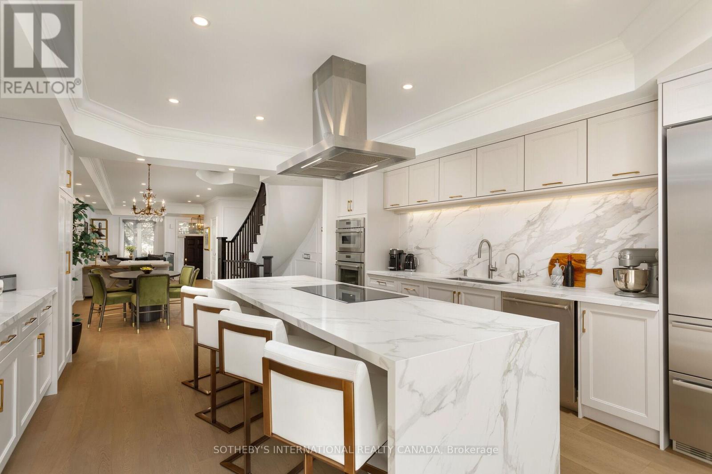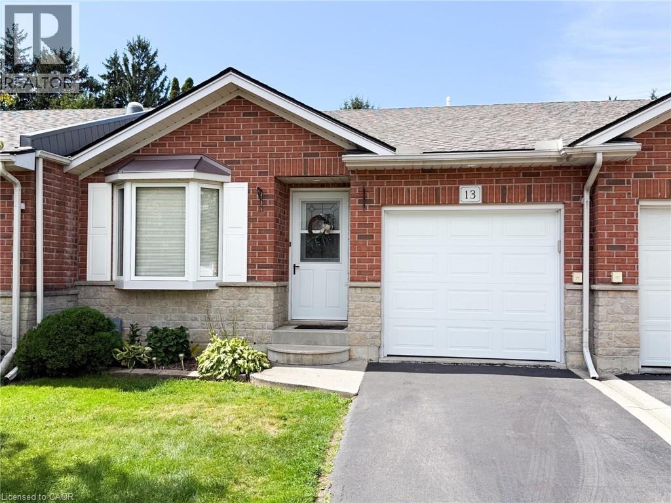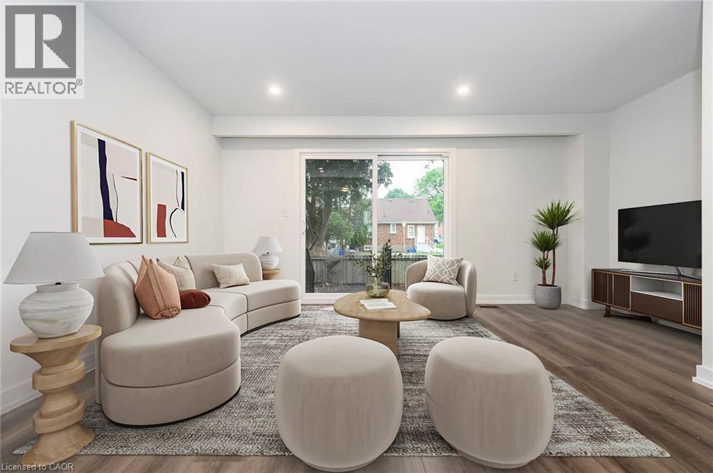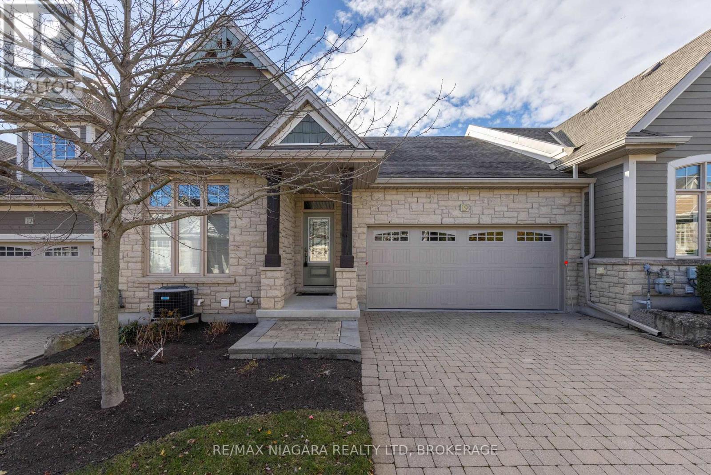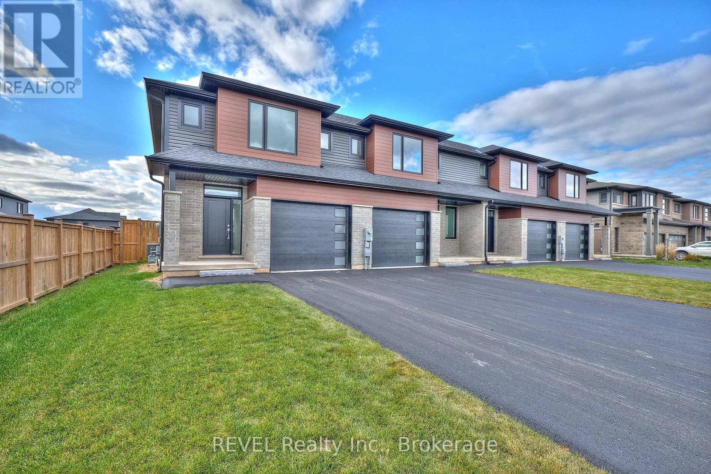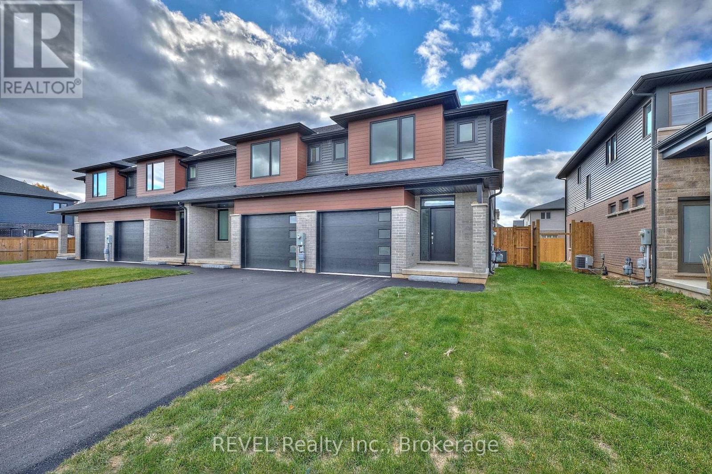2011 - 15 Iceboat Terrace
Toronto, Ontario
Luxury one-bedroom condo, Heart of Downtown, Close to all Amenities, Bright & Spacious, 24 hours Concierge, Indoor Pool, Squash, Fitness Centre, Aerobics & Dance Studio. Walking distance to TTC, Financial district, Rogers Centre, CN Tower, Park, Great shopping, Entertainment. (id:50886)
Bay Street Group Inc.
626 - 20 O'neill Road
Toronto, Ontario
Upgraded Suite With 2 Parking Spots & Ready To Move In!Welcome To 626-20 O'Neill Road Where Contemporary Design Meets Urban Convenience In The Heart Of Shops At Don Mills!This Modern 2+1 Bedroom 2-Bathroom Condo Is A Rare Opportunity To Own In One Of Toronto's Most Sought-After Communities.Step Inside And Be Greeted By Extended-Height Windows That Flood The Space With Natural Light, An Open-Concept Living & Dining Area,Sleek Contemporary Finishes Throughout.The Gourmet Kitchen Boasts A Granite Countertop,Built-In Miele Appliances And Stylish Backsplash Perfect For Home Chefs And Entertainers Alike.The Primary Bedroom Is A True Retreat With A Walk-In Closet And An Unobstructed Panoramic View Of The City.The 4 Piece Ensuite Features A Sleek Vanity,Tub/Shower And Modern Fixtures,All Designed For Comfort And Style.The 2nd Bedroom Is Generously Sized Ideal For Family Or Guests.Need More Space?The Den Is Perfect For 3rd Bedroom A Home Office,Study Or Even A Cozy Reading Nook!Step Out Onto Your Spacious-Sized Private Balcony And Enjoy Stunning City Views While Sipping Your Morning Coffee Or Unwinding fter A Long Day.Luxury Amenities At Your Fingertips Include:State-Of-The-Art Fitness Centre To Keep You Active,Outdoor Terrace With BBQ Stations For Summer Gatherings,Indoor & Outdoor Pools,Elegant Party Room & Social Lounge For Entertaining,24-Hour Concierge & Security For Peace Of Mind.This Unbeatable Location Is In The Heart Of Shops At Don Mills A Premier Shopping & Dining Destination Featuring;Eataly,Joeys,Taylor Landing,Anejo,Scaddabush,The GoodSon,Starbucks,Cineplex VIP,Metro And More.Need To Drive?Its Easy Access To The DVP,401 & TTC-Be Downtown In Minutes.Surrounded By Lush Parks & Trails,Edwards Gardens & Sunnybrook Park Just Around The Corner.Top-Rated Schools,Hospitals & Community Centres Nearby. This Is The Ultimate Urban Lifestyle At Its Best,Convenient,And Packed With Amenities!Don't Miss Out.Truly Coveted Corner Suite With No Neighbours Above Or Beside You. (id:50886)
Royal LePage Signature Realty
287 College Street
Toronto, Ontario
Prime High-Traffic Chinatown Opportunity! Located at Spadina & College - steps to UofT, TTC, Kensington Market, restaurants & retail. Approx. 750+ sq.ft. plus large basement, 2 washrooms, newer equipment & modern designer renovation throughout. Turn-key buildout - concept ready for your own brand. Excellent exposure & strong foot traffic. (id:50886)
Exp Realty
350 Hewitt Circle
Newmarket, Ontario
Exceptional 3 bedroom, 4 bath home in desirable Summerhill; a family centered neighbourhood surrounded by greenspace and great community amenities. Located on a quiet street between the 404 and 400, this property features professional landscaping, 9' ceilings, current and elegant finishes and a fully finished basement with wet bar, large entertaining space and office/workshop. Includes hard surface flooring throughout, quartz countertops, gas fireplace and has been freshly painted. (id:50886)
Century 21 Heritage Group Ltd.
2 - 470 Oriole Parkway
Toronto, Ontario
Massive 1500SF 3 Bedroom 2 Washroom Apartment on Oriole Parkway w/ Rare Wood Burning Fireplace on the Main Floor of 2 Storey Building. Hardwood Floors Throughout; Separate Living and Dinning Rooms with Pass-Through Opening form Kitchen. Dedicated Laundry Room with Locked Storage Area. Steps from Fantastic Parks and Schools and 1 Block from the New Eglinton Line Transit. Rear Parking Available. (id:50886)
RE/MAX Ultimate Realty Inc.
1575 Hickory Unit# Room
Windsor, Ontario
Clean and well-maintained 1 bedroom available for rent in Ford City. Room rental is inclusive of internet, shared kitchen, living area, laundry and 3-piece bath – shared by 1 other male individual. Convenient walkable location close to retail, grocery, parks and biking/walking trails. There is a bus stop close which makes public transport accessible. Close to EC Row Expressway providing good connectivity across the city. Month to month available. (id:50886)
Jump Realty Inc.
262 Spadina Road
Toronto, Ontario
Newly rebuilt (2025, approx 3438 finished interior) iconic townhome with spectacular kitchen, rare two storey primary bedroom and 2 car garage at foot of Casa Loma. Where Lower Forest Hill and the Annex meet, one of Toronto's most iconic Georgian-Inspired Limestone clad townhomes has a new contemporary interior. Fronting on Spadina Rd lush Parkette, the living room overlooks the 11' foyer, has wide oak wooden flooring, crown moulding and bar nook to compliment the adjoining dining room with judges panelling. A sleek art-deco powder room and classic curved staircase enhance this design savvy entertainers' home. Kitchen features premium quartz counters, slab backsplashes and 10' waterfall dining island with induction cooktop, premium appliances, finely crafted cabinetry, two pantries and full-width glass sliding doors to terrace. 2nd floor bedroom with walk-in, adjacent 3-pc bath, spacious family room (22 x 15) with two custom media stations, 60" electric fireplace, and built-in art recess. Rare primary bedroom with 16' sloped ceiling, skylights, styled with white judges panelled walls, light oak floors, striking dark stained staircase railings, treads, and white risers to loft lounge/gym/ office options and roof terrace. Two closets, elegant 5-pc ensuite with glass shower, double vanity, quartz counters, marble basket weave flooring, golden hardware. Third bedroom and ensuite add versatility for growing families or downsizers. Lower level 4th bedroom or gym, 4-pc bathroom, laundry room, and access to 2 car tandem garage with electric charger. Freehold townhome with association fee to cover professional landscaping and snow removal. Walking distance to subway, Dupont / Bloor / Yorkville shops, Forest Hill Village and Sir Winston Churchill Park. Turn key elegant living in prime location. (id:50886)
Sotheby's International Realty Canada
13 Clonmel Lane
Port Dover, Ontario
Introducing 13 Clonmel Lane, Port Dover — a charming, open-concept 2-bedroom freehold townhouse nestled in the peaceful lakeside town of Port Dover. Located in a quiet, desirable area, this immaculate home offers low-maintenance living with the convenience of a single wide paved driveway and an attached garage for parking. Inside, you'll find a well-maintained interior featuring sleek hardwood flooring, fresh paint, and tasteful finishes throughout. The main level boasts two comfortable bedrooms, including a primary suite with a walk-in closet and ensuite privileges to a spacious 4-piece bathroom that also contains a convenient laundry closet with stackable washer and dryer. The galley-style kitchen provides ample cabinetry for storage and a sit-up breakfast bar, perfect for morning gatherings. The living room and dining area seamlessly flow together, with sliding doors opening to a rear deck and backyard—ideal for outdoor entertaining. The finished basement offers a versatile recreation room with a cozy natural gas fireplace and a bar, making it perfect for hosting family and friends. Additionally, there’s a 3-piece bathroom, a large unfinished storage room, and a utility room with extra storage options. This property is an excellent choice for those looking to downsize without the added expense of rising condo fees. Move-in ready and offering both comfort and practicality, 13 Clonmel Lane is a wonderful place to call home. (id:50886)
Progressive Realty Group Inc.
59 Woodman Drive
Hamilton, Ontario
FULLY RENOVATED, MOVE-IN READY! 59 Woodman Drive North, a newly renovated, townhome located in a family-friendly neighborhood. This home is designed for modern living, with stylish updates and comfortable spaces throughout. The main floor features a brand-new kitchen with quartz countertops and stainless steel appliances, perfect for cooking and entertaining. The separate dining room and living room offer plenty of space for relaxation and gatherings, all beautifully finished with vinyl plank flooring that runs throughout the level. Upstairs, you'll find three generously sized bedrooms, each offering ample closet space, along with a newly renovated four-piece bathroom. The unfinished basement provides laundry facilities and direct access to the garage, offering practicality and potential for future expansion or storage. Conveniently located near highway access, shopping, bus routes, and schools, 59 Woodman Drive North combines modern living with a prime location! (id:50886)
Royal LePage Signature Realty
19 Crimson Drive
Niagara-On-The-Lake, Ontario
GORGEOUS BUNGALOW TOWNHOME! Nestled in an enclave of quality built homes in St. Davids/Niagara-on-the-Lake, this home is finished top to bottom and loaded with upgrades. Offering over 2500 sqft of finished living space with 2+1 bedrooms, 3 full bathrooms, finished basement and double car garage with double driveway . Built by Grey Forest Homes, this bungalow offers a bright & spacious layout with 2 bedrooms including a walk-in closet and private 3-piece ensuite in the primary bedroom. Main floor also offers a 4-piece bath, laundry, upgraded kitchen with granite countertops, great room with vaulted ceilings, hardwood floors and gas fireplace and California shutters throughout. Basement level is fully finished with an over sized rec room with wet bar/kitchenette, 3rd bedroom (no window) and 3-piece bath. Rear yard offers a beautiful composite deck with retractable awning plus interlocking patio. All kitchen appliances plus washer & dryer included. Convenient location with easy access to Niagara Falls, downtown Niagara-on-the-Lake, wine country, golf courses, restaurants, shopping and more. Quick & convenient access to the QEW and 405 highway. An absolute pleasure to show. You pick the closing! (id:50886)
RE/MAX Niagara Realty Ltd
7445 Matteo Drive
Niagara Falls, Ontario
Welcome to Forestview Estates in Niagara Falls! This stunning townhome features 3 spacious bedrooms and 3 bathrooms, showcasing 9 ceilings, wide-plank hardwood floors, and a spacious open-concept main floor with large windows that flood the space with natural light. The modern kitchen boasts quartz countertops, a centre island, and custom cabinetry extended to the ceiling. The kitchen flows seamlessly into the living and dining areas with access to your private fenced yard and deck. Upstairs, enjoy the convenience of second-floor laundry and a bright primary retreat complete with a walk-in closet and ensuite featuring quartz counters and a glass tiled shower. 2 more bedrooms and a 3rd bathroom with double vanity, quartz counter and tub/shower insert complete this second level. The unfinished basement is ready for you to make it your own, offers opportunity or extra living space. Ideally located near schools, parks, shopping, and quick highway access, this home blends modern finishes with functionality in one of Niagara's most desirable communities. (id:50886)
Revel Realty Inc.
7437 Matteo Drive
Niagara Falls, Ontario
Welcome to Forestview Estates in Niagara Falls! This stunning townhome features 3 spacious bedrooms and 3 bathrooms, showcasing 9 ceilings, wide-plank hardwood floors, and a spacious open-concept main floor with large windows that flood the space with natural light. The modern kitchen boasts quartz countertops, a centre island, and custom cabinetry extended to the ceiling. The kitchen flows seamlessly into the living and dining areas with access to your private fenced yard and deck. Upstairs, enjoy the convenience of second-floor laundry and a bright primary retreat complete with a walk-in closet and ensuite featuring quartz counters and a glass tiled shower. 2 more bedrooms and a 3rd bathroom with double vanity, quartz counter and tub/shower insert complete this second level. The unfinished basement is ready for you to make it your own, offers opportunity or extra living space. Ideally located near schools, parks, shopping, and quick highway access, this home blends modern finishes with functionality in one of Niagara's most desirable communities. (id:50886)
Revel Realty Inc.

